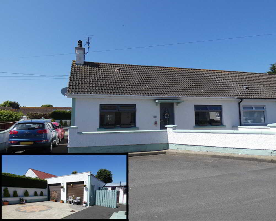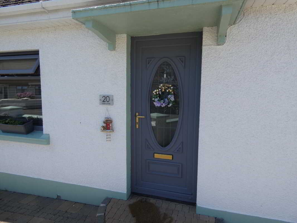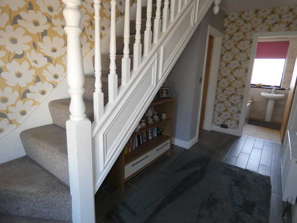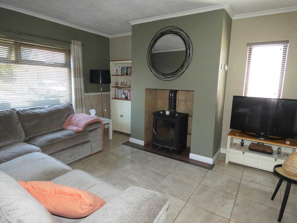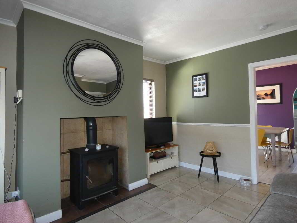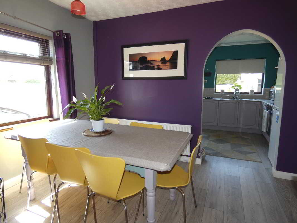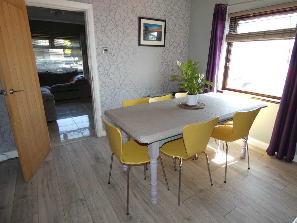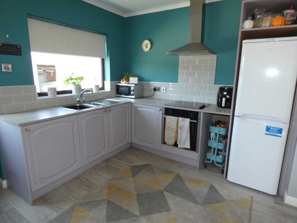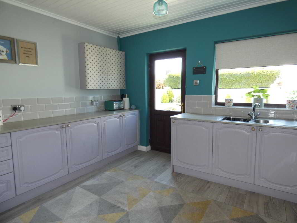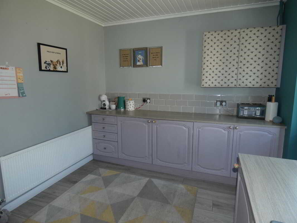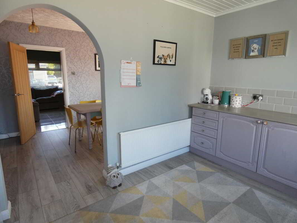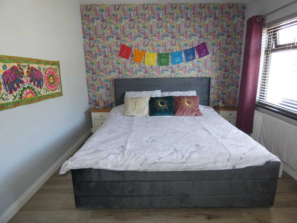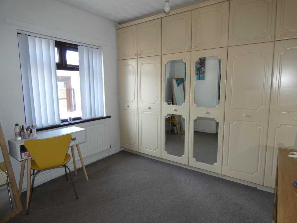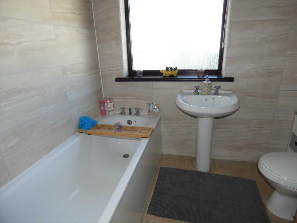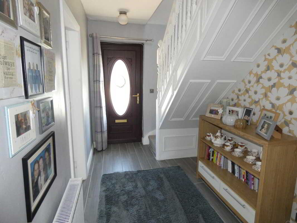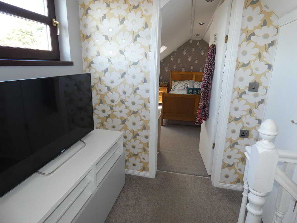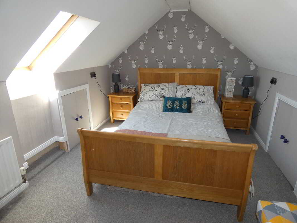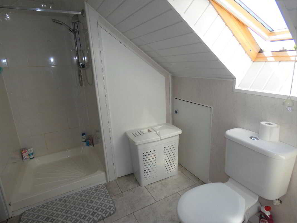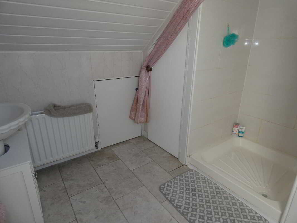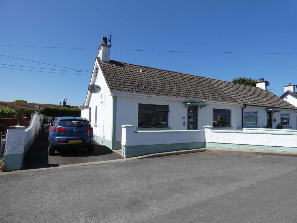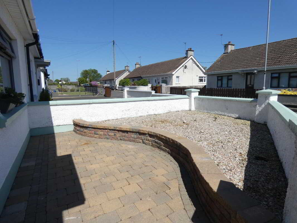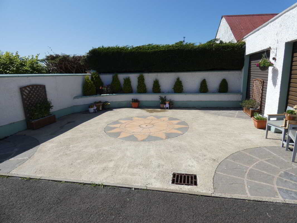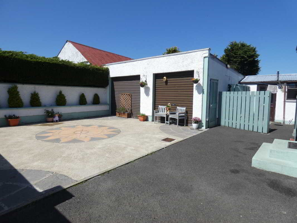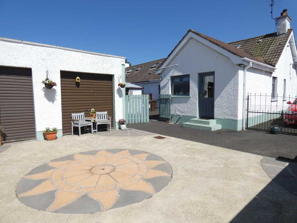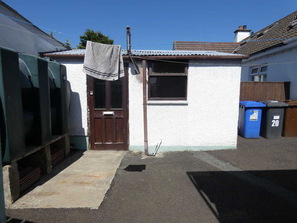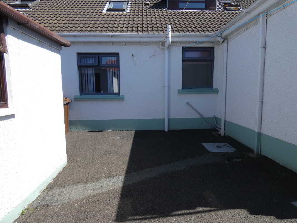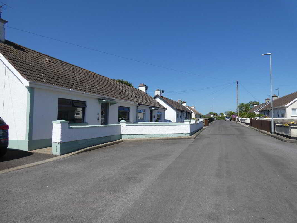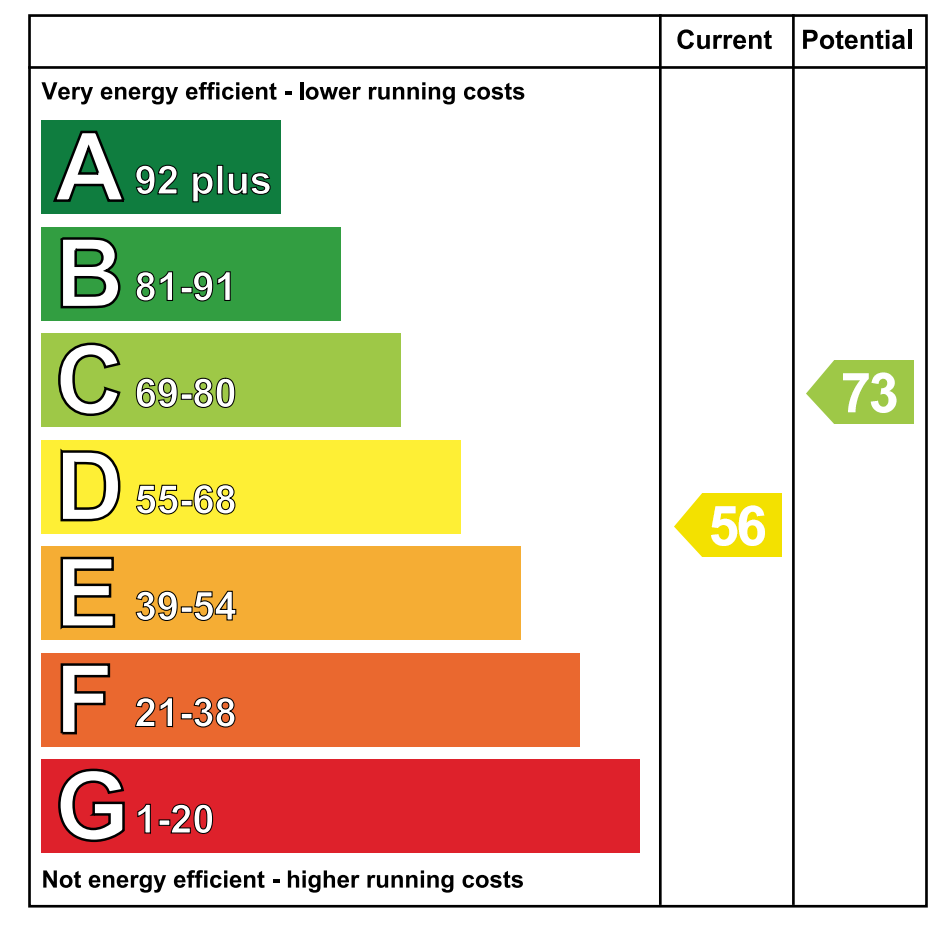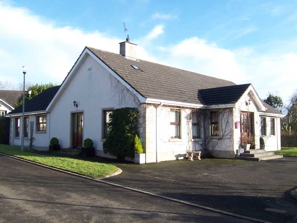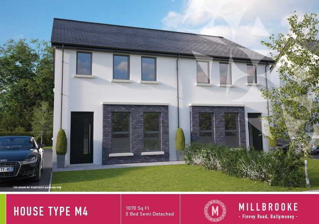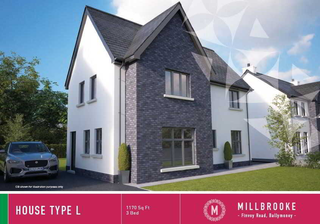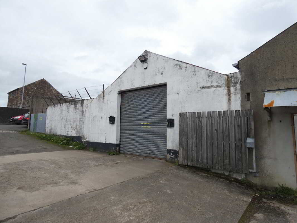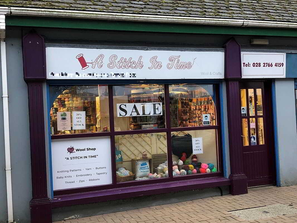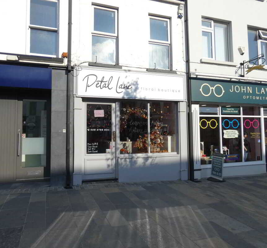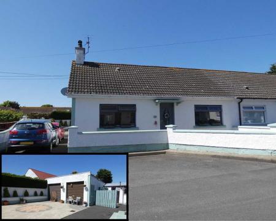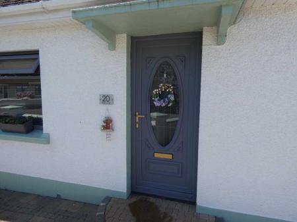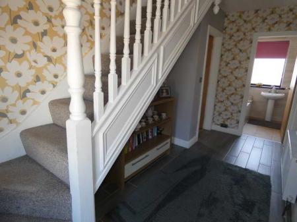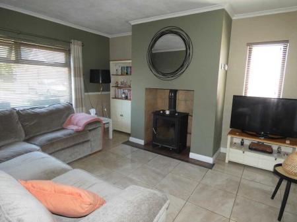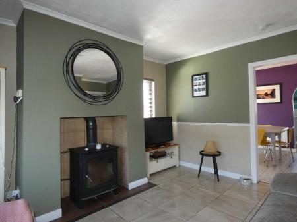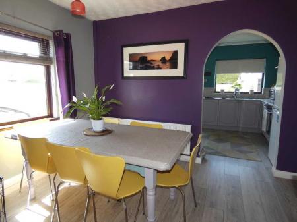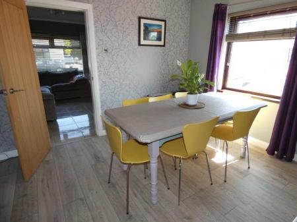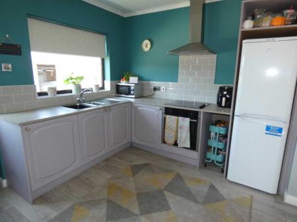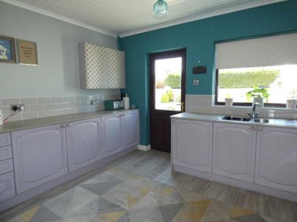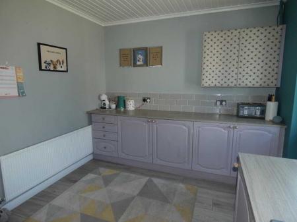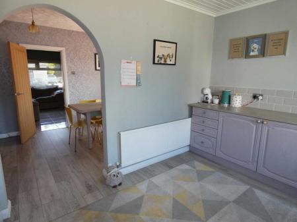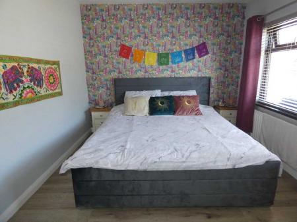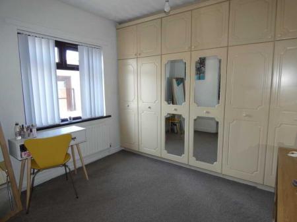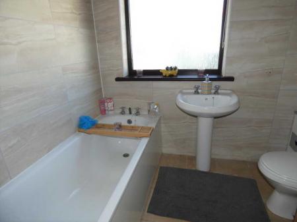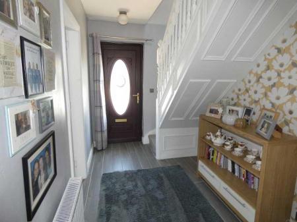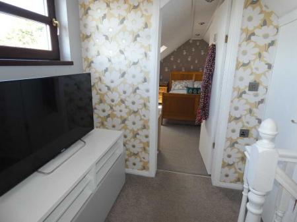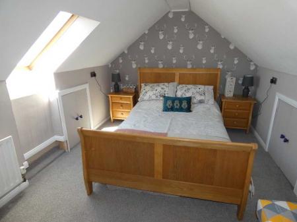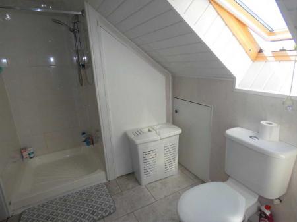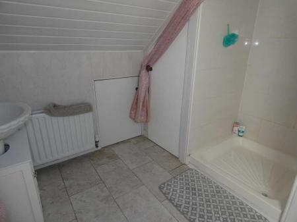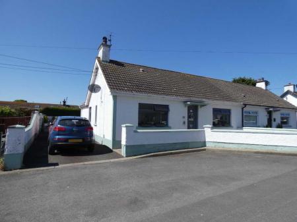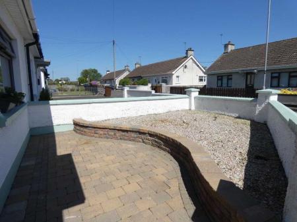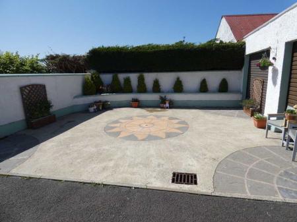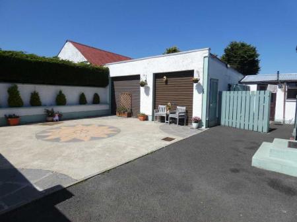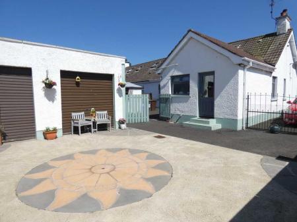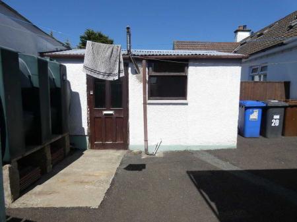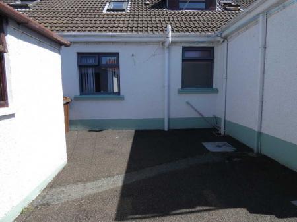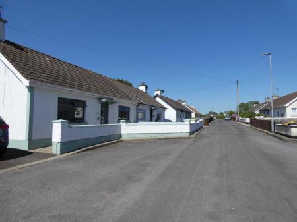- Dual purpose oil fired and solid fuel heating (recently installed Henley 21 KW multifuel stove).
- Double glazed windows.
- Oak doors fitted internally.
- Spacious 3 bedroom, 2 reception room accommodation together with a bathroom on the ground floor and a shower room on the first floor.
- Double garage to rear of the property.
- Set in a popular cul de sac location.
- Approximately 1 � miles from Ballymoney and its numerous amenities.
- Within easy access of main commuting routes to Coleraine, Ballymena and further afield.
3 Bedroom Semi-Detached Bungalow for sale in Ballymoney
We are delighted to offer for sale this deceptively spacious 3 bedroom, 2 reception room semi detached chalet bungalow together with a double garage in a cul de sac location in Bendooragh and only circa 1 ½ miles from Ballymoney and its numerous amenities. The property provides well proportioned accommodation and has the additional benefit of having a bedroom on the ground floor and a shower room on the first floor.
In addition the property benefits from having dual purpose oil fired and solid fuel heating and has double glazed windows together with uPVC front and rear doors. Externally the property has garden areas to the front and rear in this delightful cul de sac location.
This property is sure to appeal to a wide range of prospective purchases and we as selling agents highly recommend an early internal inspection to fully appreciate the location and accommodation of this spacious family home.
External Features:
Tarmac driveway with parking to side and rear of the property.
uPVC fascia and soffits.
Boundary wall to front of the property.
Brick pavia pathway to front of property with raised coloured stone bed.
Spacious concrete and tarmac garden area to rear of the property.
Boundary wall to rear of property with decorative raised shrub bed.
Outside light and tap to rear of the property.
Entrance HallTiled floor, telephone point.Lounge4.27m x 3.45m (14' 0" x 11' 4")
(plus entrance)
Attractive fireplace with Henley 21 KW multi fuel stove (heats radiators and domestic water), tiled floor, ceiling coving, Dado rail.Dining Room3.84m x 2.79m (12' 7" x 9' 2")
White oak wood laminate flooring, archway tooKitchen3.84m x 2.82m (12' 7" x 9' 3")
With a range of fitted units including Hotpoint electric ceramic hob, electric oven, 1 ½ bowl, stainless steel sink unit, tiled above worktop, white oak wood laminate flooring, wooden sheeted ceiling.Bedroom 13.71m x 3.07m (12' 2" x 10' 1")
Karndean flooring.Bedroom 23.66m x 3.05m (12' 0" x 10' 0")
(Including fitted wardrobes and hotpress)
With a range of fitted wardrobes and overhead storage.
HotpressBathroom & w.c combined2.24m x 1.83m (7' 4" x 6' 0")
(at widest points)
With fitted suite including bath, w.c, wash hand basin, wooden sheeted ceiling, ceiling downlights, tiled walls, tiled floor.First FloorLanding/Study AreaStorage cupboard.Shower Room2.64m x 1.75m (8' 8" x 5' 9")
(plus shower cubicle)
With Redring Expressions revive electric shower, tiled cubicle, shower rail & curtain, w.c, wash hand basin, sheeted walls, uPVC sheeted ceiling, tiled floor.Bedroom 33.86m x 2.77m (12' 8" x 9' 1")
With ceiling downlights, access to eaves storage.Exterior FeaturesDouble Garage6.3m x 5.97m (20' 8" x 19' 7")
With 2 roller doors, lights, power points and pedestrian door.Boiler HouseWith oil fired boiler, plumbed for an automatic washing machine, light and power points, window (single glazed), pedestrian door.Adjacent StoreWith light.Tarmac driveway with parking to side and rear of the property.uPVC fascia and soffits.Boundary wall to front of the property.Brick pavia pathway to front of property with raised coloured stone bed.Spacious concrete and tarmac garden area to rear of the property.Boundary wall to rear of property with decorative raised shrub bed.Outside light and tap to rear of the property.
Important information
This is not a Shared Ownership Property
Property Ref: ST0608216_923548
Similar Properties
4 Bedroom Detached Bungalow | POA
Type M4, Millbrooke, Ballymoney
3 Bedroom Semi-Detached House | POA
Type L, Millbrooke, Ballymoney
3 Bedroom Semi-Detached House | POA
Commercial Property | £80pw
Shop | £100pw
Shop | £150pw

McAfee Properties (Ballymoney)
Ballymoney, Ballymoney, County Antrim, BT53 6AN
How much is your home worth?
Use our short form to request a valuation of your property.
Request a Valuation
