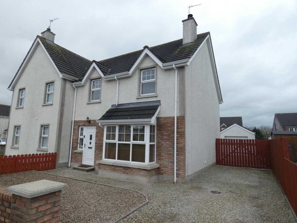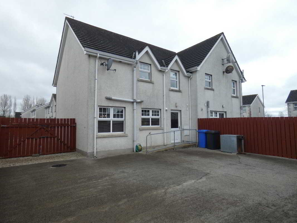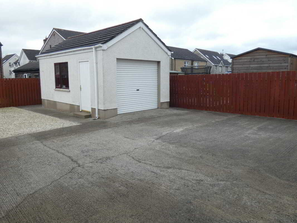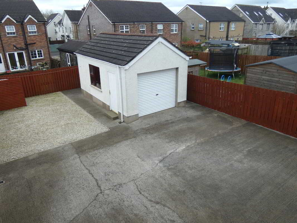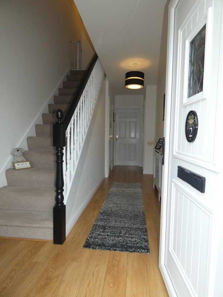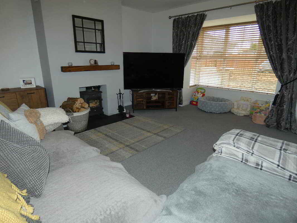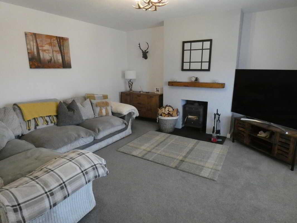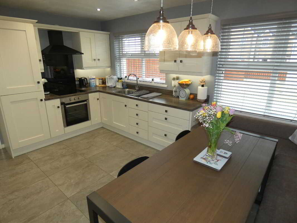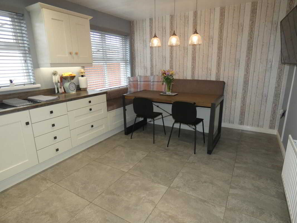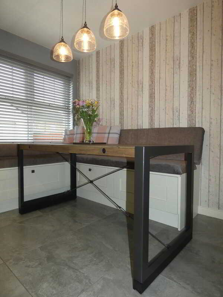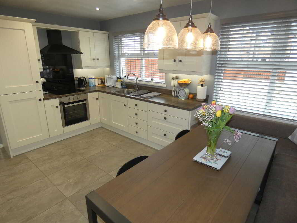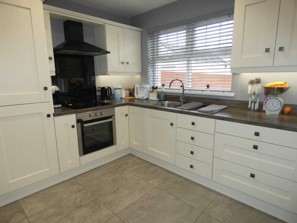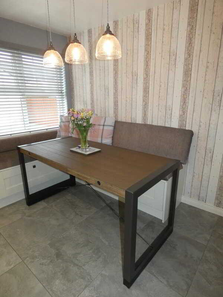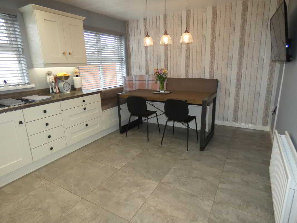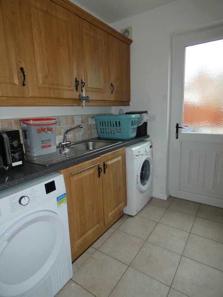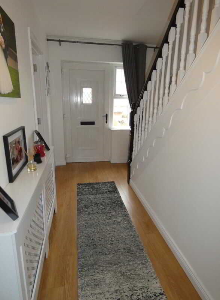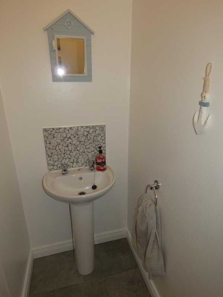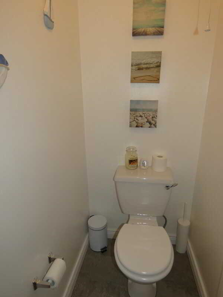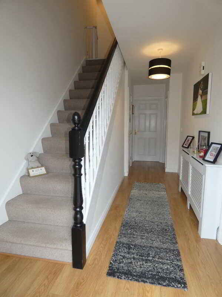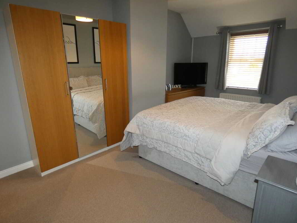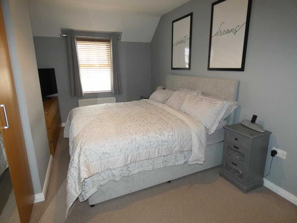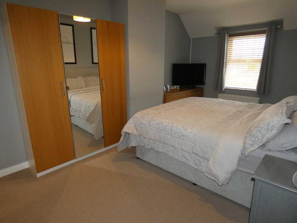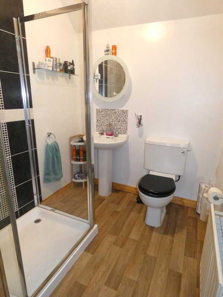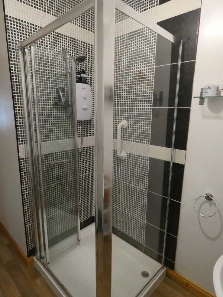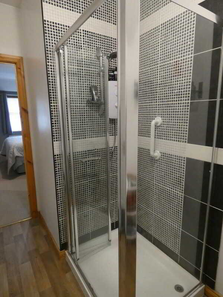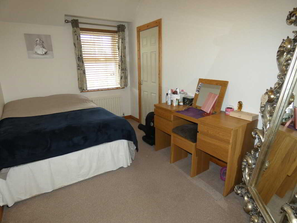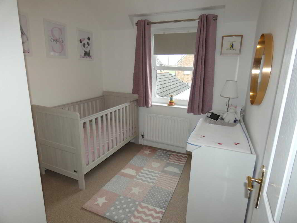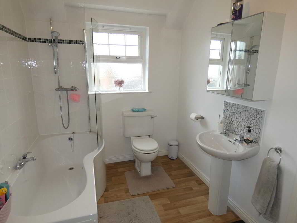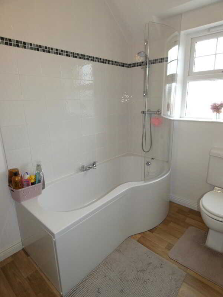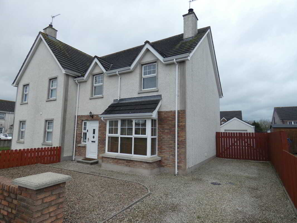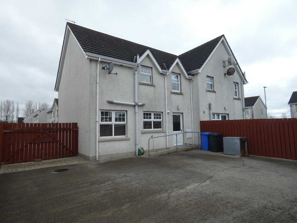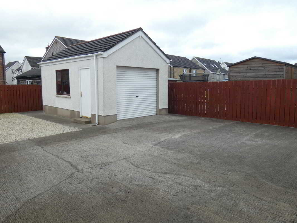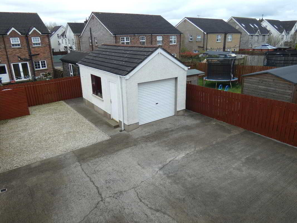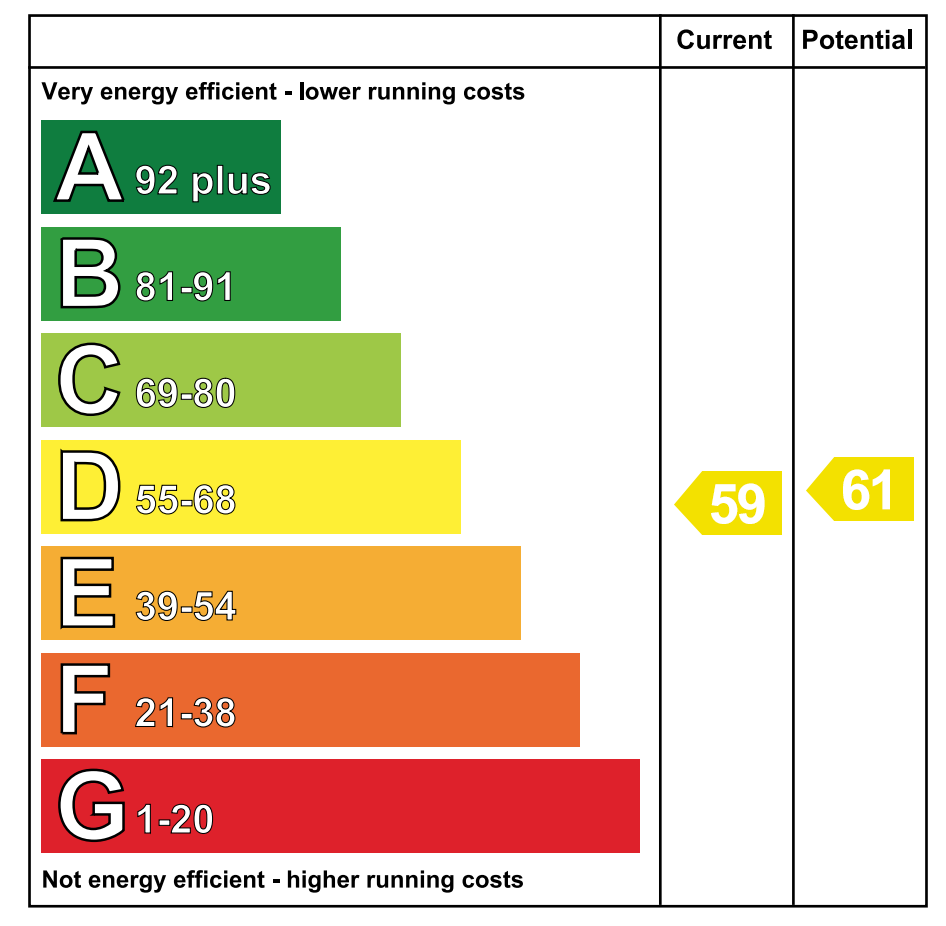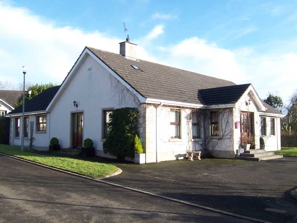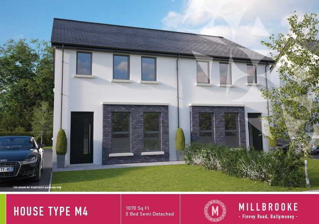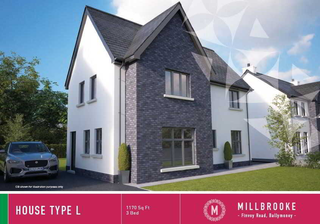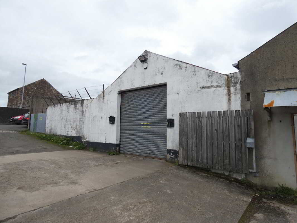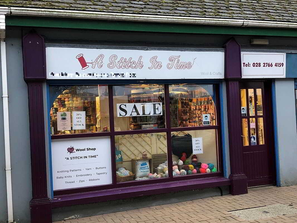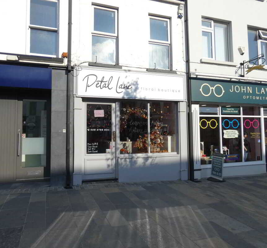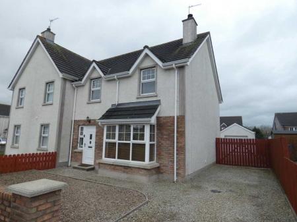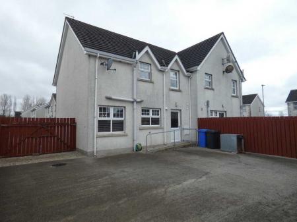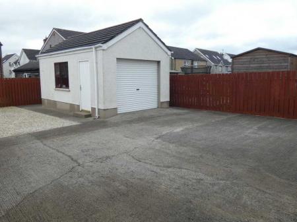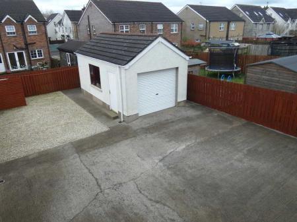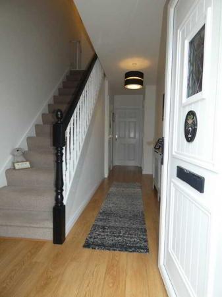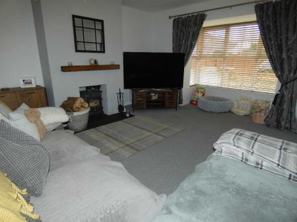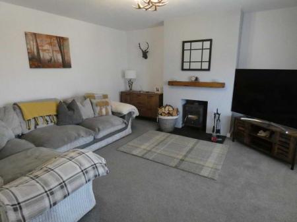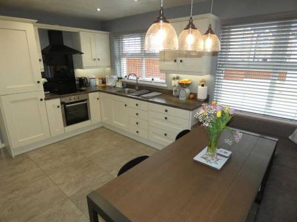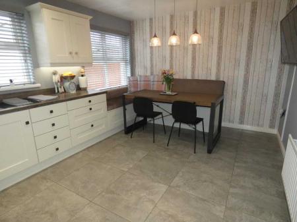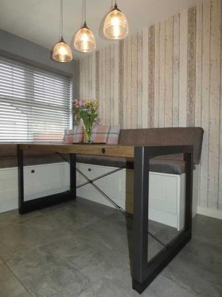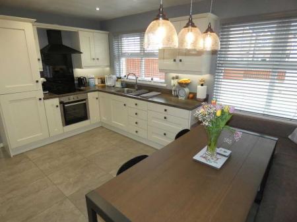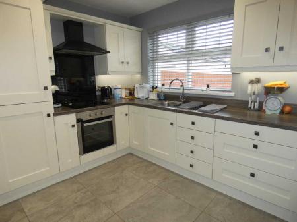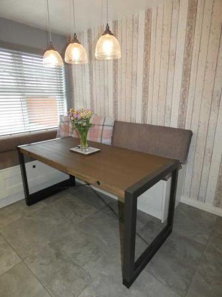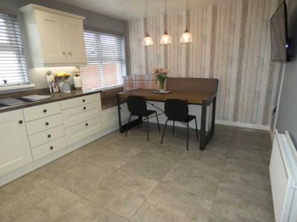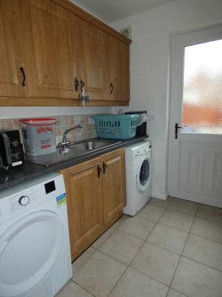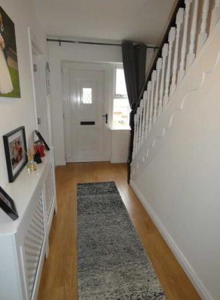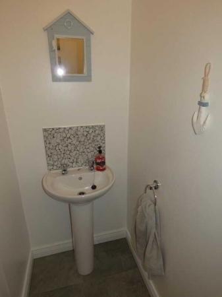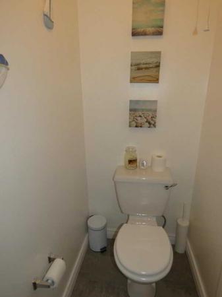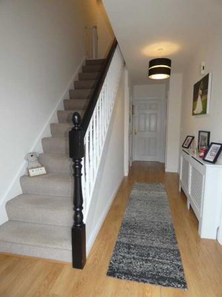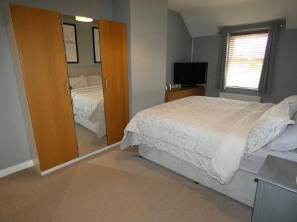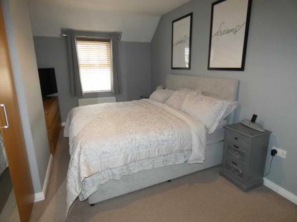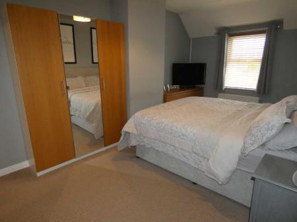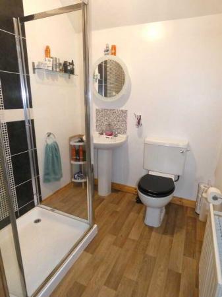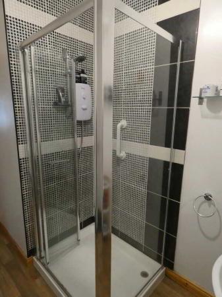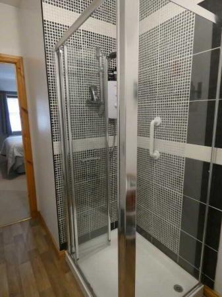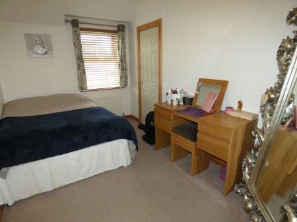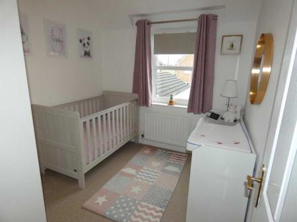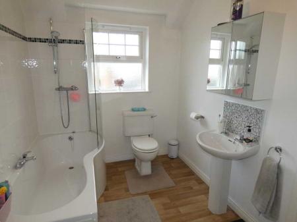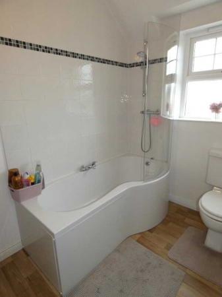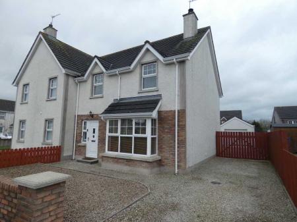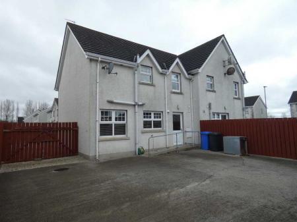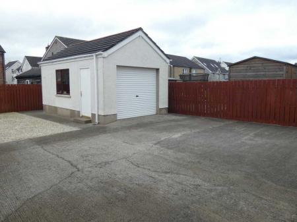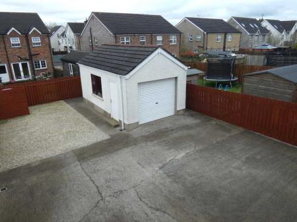- Arguably one of the finest homes to be listed for sale in this development.
- Exceptionally well presented and maintained throughout.
- New contemporary kitchen recently installed.
- The same with integrated appliances and a built in seating area.
- 3 great sized bedrooms.
- 2 are doubles plus a well proportioned third bedroom.
- Large master bedroom with a contemporary ensuite.
- Fitted utility room and a convenient ground floor cloakroom.
- Also a super sized plot.
- This including a large enclosed garden/patio area to the rear.
3 Bedroom Detached House for sale in Ballymoney
Number 2 is arguably one of the finest properties in this price range to be offered for sale whilst having been immaculately maintained and presented by the very particular vendor. Most notably the property is ready to move into and benefitting from a new kitchen (recently fitted) with integrated appliances; 3 well proportioned bedrooms (master with a contemporary ensuite); a super family bathroom; fitted utility room; and externally occupying a spacious plot including a great rear garden area and a detached garage. A such we strongly recommend early viewing to appreciate this fine home, the proportions and exceptional presentation of the same.
Reception HallPartly glazed Upvc front door with a glazed side panel, wooden flooring, telephone point and a balustrade staircase to the upper floor accommodation.Separate CloakroomWith a wc, a pedestal wash hand basin with a tiled splashback, an extractor fan and a tiled floor.Lounge5.05m x 4.22m (16'7 x 13'10)(size including the bay style window)
Inset multi fuel stove with a slate hearth and a beam mantle over, provision for a T.V. and views over the avenue to the front.Kitchen/Dinette4.52m x 3.35m (14'10 x 11')
A super kitchen (newly fitted a couple of years ago) with a range of fitted eye and low level units, single bowl and drainer stainless steel sink, worktop with a matching upstand splashback, induction ceramic hob with an extractor canopy over, electric fan oven, integrated fridge/freezer, pan drawers, tiled floor, recessed ceiling spotlights and a feature built in corner seating area with storage drawers below.Utility Room2.21m x 1.96m (7'3 x 6'5)
With fitted eye and low level units, single bowl and drawer stainless steel sink, tiled splashback around the worktop, plumbed for an automatic washing machine, space for a tumble dryer, tiled floor, extractor fan and a partly glazed door to the rear.First Floor Accommodation:Master Bedroom5.05m x 2.92m (16'7 x 9'7)
With a contemporary ensuite including a wc, a pedestal wash hand basin with a tiled splashback, extractor fan, and a spacious tiled shower cubicle with a Redring electric shower.Bedroom 23.89m x 2.44m (12'9 x 8')
A super double bedroom with the size excluding a useful built in wardrobe.Bedroom 32.77m x 2.49m (9'1 x 8'2)
A well proportioned third bedroom overlooking the rear garden.Bathroom & WC Combined2.77m x 2.11m (9'1 x 6'11)
(The size excludes a shelved airing cupboard)
A super family bathroom with a wc, a pedestal wash hand basin with a tiled splashback, extractor fan and a bath/shower cubicle with a tiled surround and a mixer shower.EXTERIOR FEATURES:Number 2 occupies a generously proportioned plot with a spacious rear garden area and a detached garage.Sweeping colour stone driveway to the front and to the side.Colour stone garden area to the front with an attractive red brick boundary wall.The drive continues to the spacious and fully enclosed rear garden area leading to the garage.This rear garden/play/patio area would be great for the kids or a BBQ in the evening.Its also low maintenance with a large concrete parking/patio/play area plus an additional colour stone play area.Detached Garage5.74m x 3.35m (18'10 x 11')
(Internal sizes)
With a remote control roller door, a Upvc double glazed window, a pedestrian door, a strip light and power points.A useful bin storage area is situated to the rear of the same.Upvc oil tank.Outside lights and a tap.
Important information
This is not a Shared Ownership Property
Property Ref: ST0608216_938264
Similar Properties
4 Bedroom Detached Bungalow | POA
Type M4, Millbrooke, Ballymoney
3 Bedroom Semi-Detached House | POA
Type L, Millbrooke, Ballymoney
3 Bedroom Semi-Detached House | POA
Commercial Property | £80pw
Shop | £100pw
Shop | £150pw

McAfee Properties (Ballymoney)
Ballymoney, Ballymoney, County Antrim, BT53 6AN
How much is your home worth?
Use our short form to request a valuation of your property.
Request a Valuation
