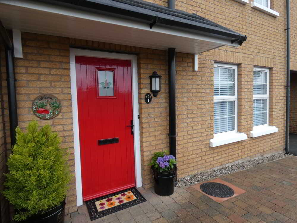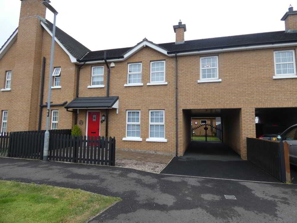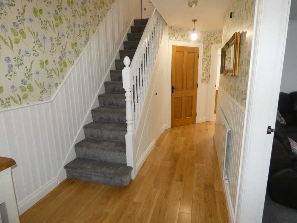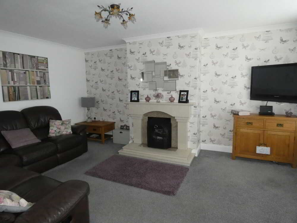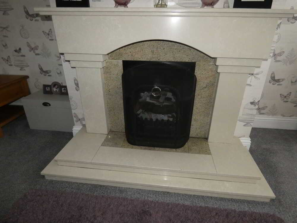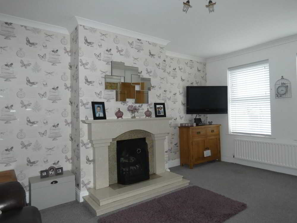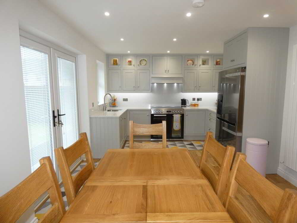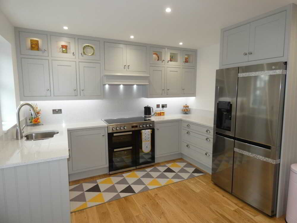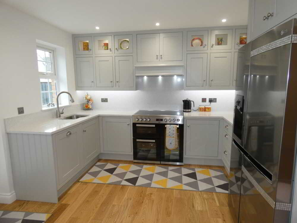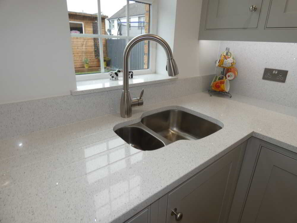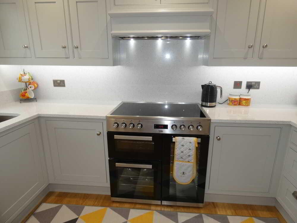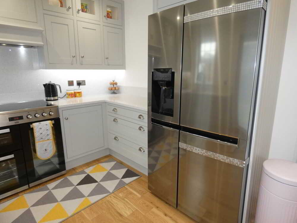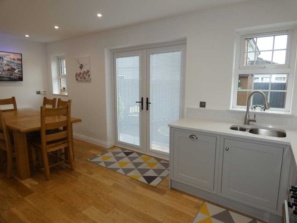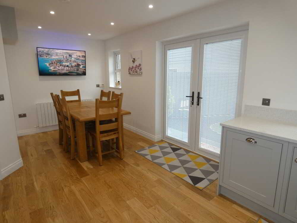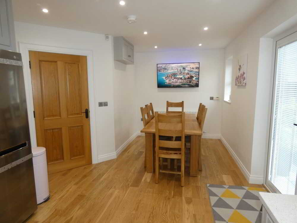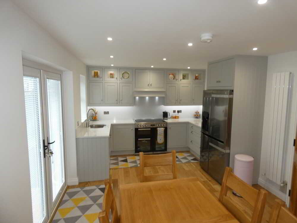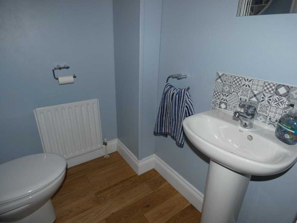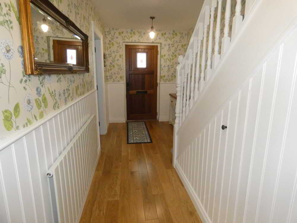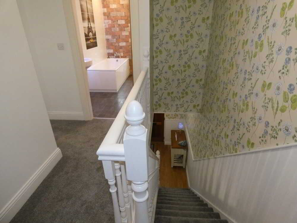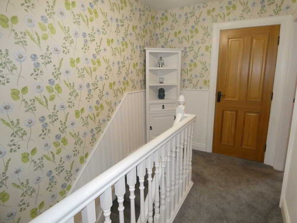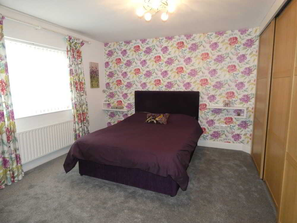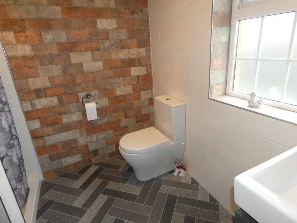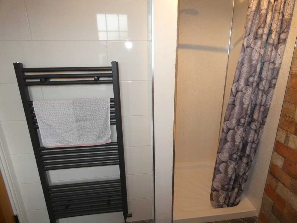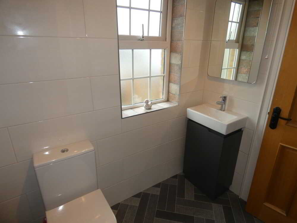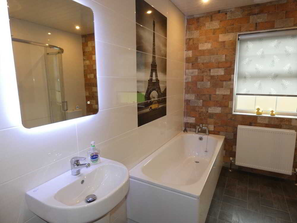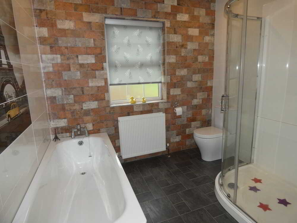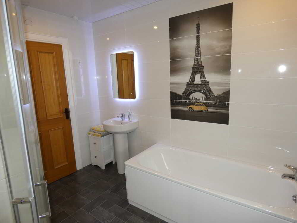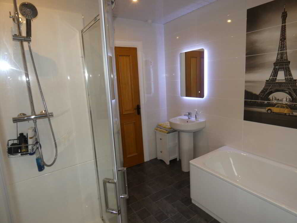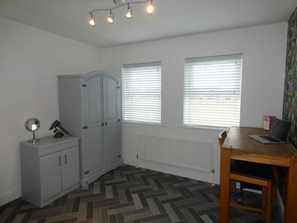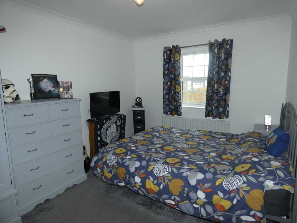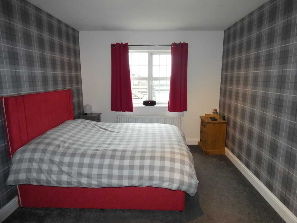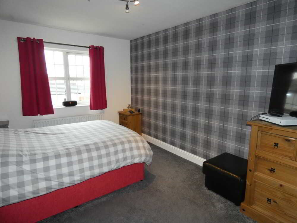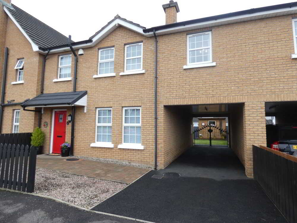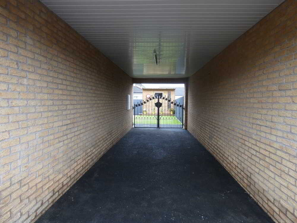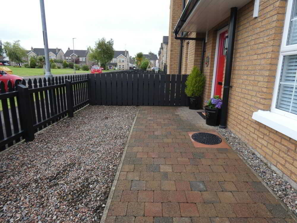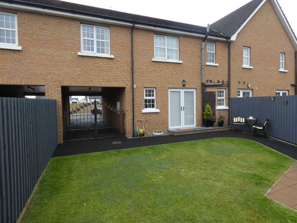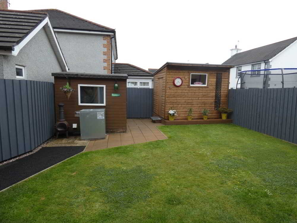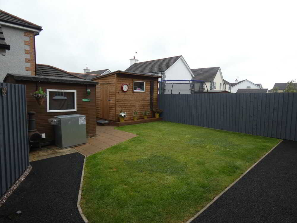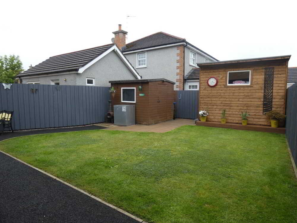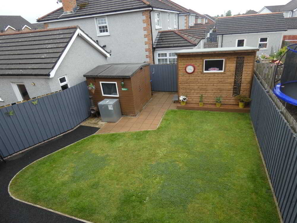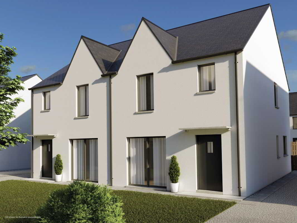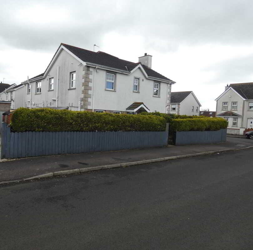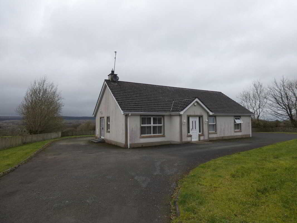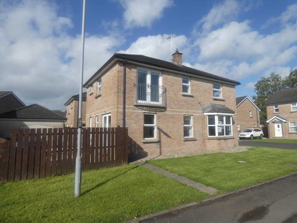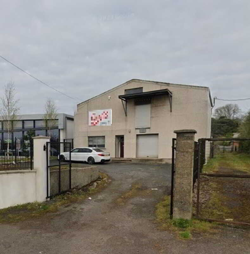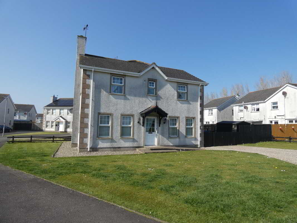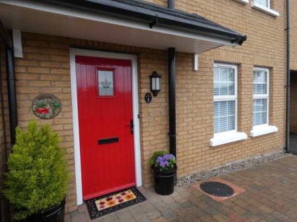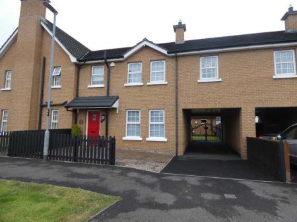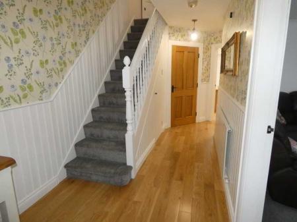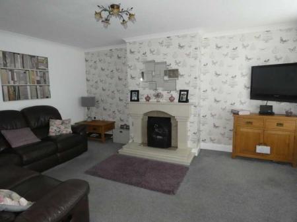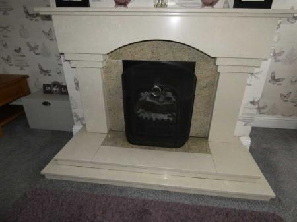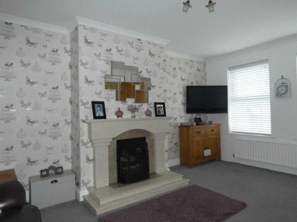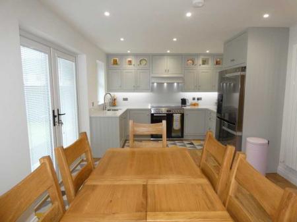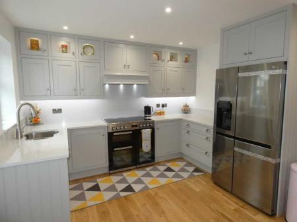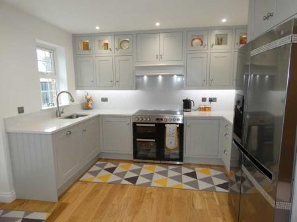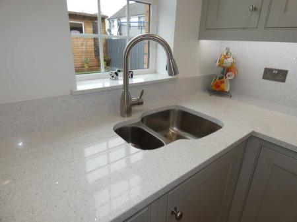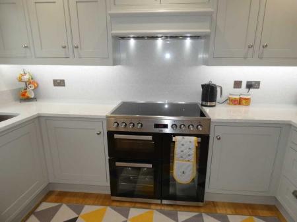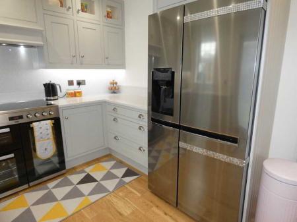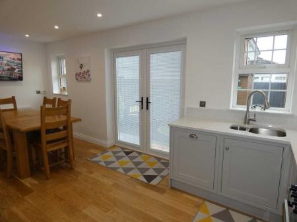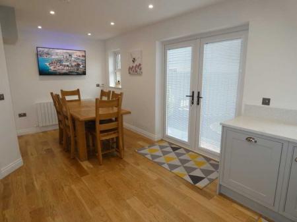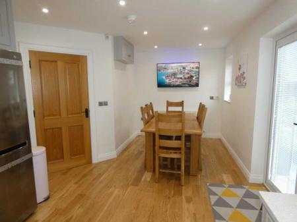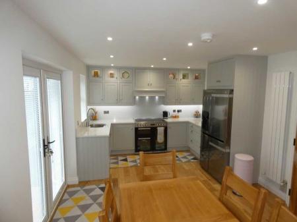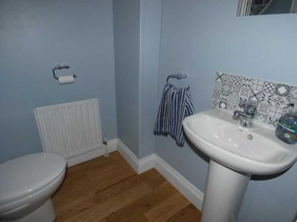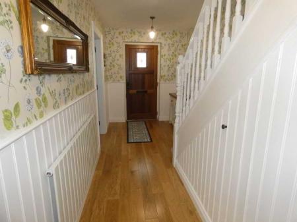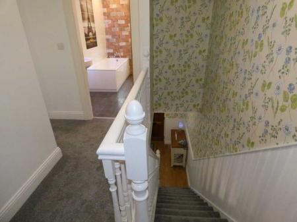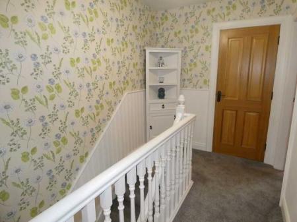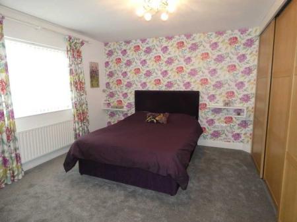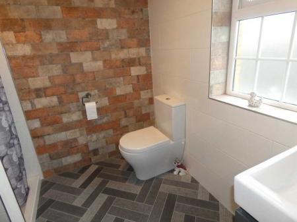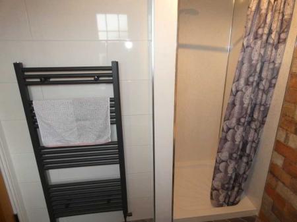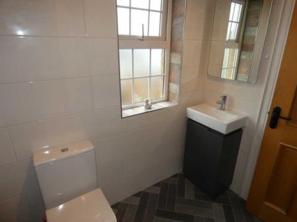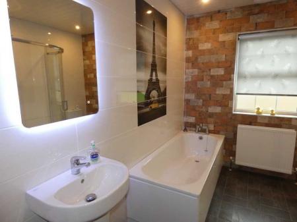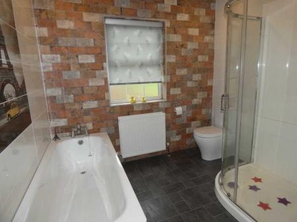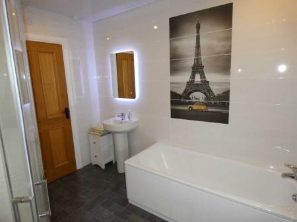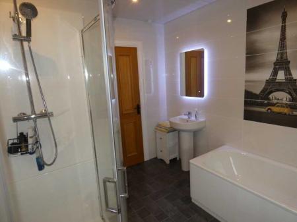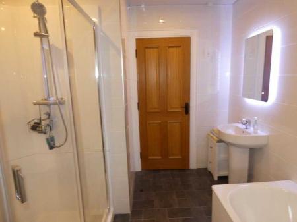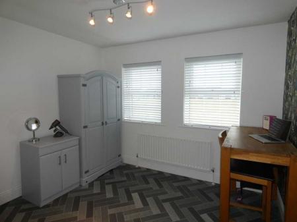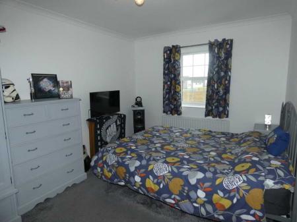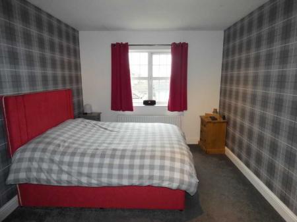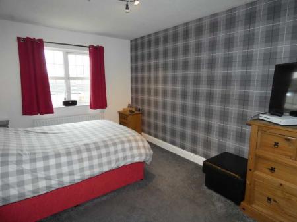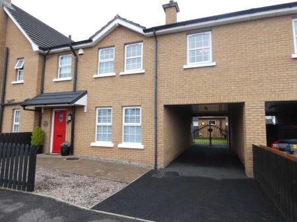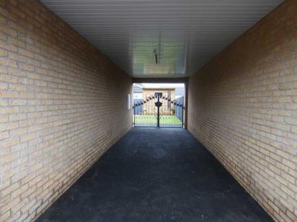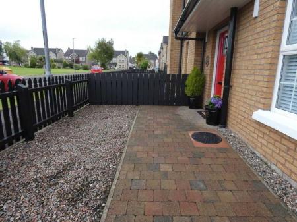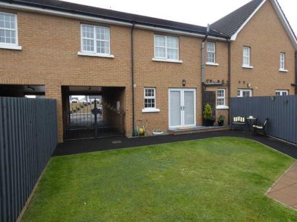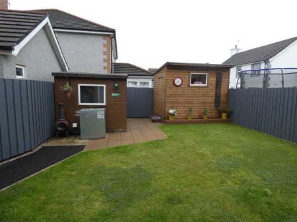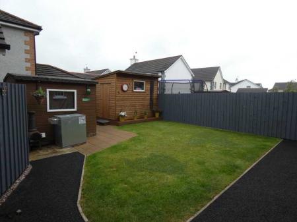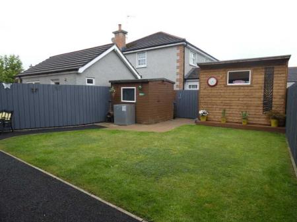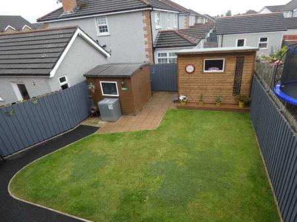- Oil fired heating (combi system)
- uPVC double glazed windows.
- Burglar alarm installed.
- 4 Bedroom (1 ensuite), 1 � reception room accommodation together with a carport.
- Excellent decorative order throughout.
- The property has recently been updated and modernised.
- A high quality bespoke luxury kitchen has recently been installed.
- Access to roofspace storage via a Slingsby type ladder (� floored).
- Within walking distance to the Milltown Service Station with its shops, hot food outlets and off license.
- Conveniently located to the local park, Ballymoney town centre with its numerous amenities including, shops, schools, leisure centre, bus and railway stations.
4 Bedroom Townhouse for sale in Ballymoney
An impressive and deceptively spacious 4 bedroom (1 ensuite), 1 ½ reception room property with carport which has recently been updated and modernised to provide this very well presented property which is in excellent decorative order throughout in the modern Millbrooke development in Ballymoney which is conveniently located just off the Finvoy Road.
The property benefits from having oil fired heating has uPVC double glazed windows, has a burglar alarm and a high quality bespoke luxury kitchen has recently been installed showcasing this delightful home. Externally the property has uPVC fascia and soffits, has a spacious carport with a tarmac driveway and parking area and has a garden area to the front of the property together with an enclosed garden area to the rear.
The property is conveniently located within walking distance of the Milltown service station with its shops, fast food outlets and off license. A short distance further along is Ballymoney town centre with its numerous amenities including shops, schools, bus and railway stations.
In show house condition this spacious 4 bedroom property which has been finished to a high specification is sure to prove popular on the open market and we as selling agents highly recommend an early internal inspection to fully appreciate the quality, location and accommodation of this family home.
Entrance HallOak engineered wooden flooring, part wooden panelled walls, telephone point.
Storage under stairs.Separate w.cWith w.c, wash hand basin, tiled splashback, oak engineered wooden flooring, extractor fan.Lounge4.88m x 3.78m (16' 0" x 12' 5")
With attractive marble fireplace, T.V and telephone points, coved ceiling.Kitchen/Dinette5.94m x 3.38m (19' 6" x 11' 1")
(at widest points)
With feature bespoke fitted kitchen which includes eye and low level units, Beko 900 range electric cooker with 5 ring ceramic hob, 2 ovens and grill, high powered extractor fan, 1 ½ bowl stainless steel sink unit with mixer tap incorporating detachable rinse head, LG American style fridge freezer incorporating water system providing chilled water, ice cubes and crushed ice, integrated Bosch dishwasher, glass display units with lighting, Silestone Blanco Stellar worktops and splashback, concealed lighting below eye level units, engineered wooden flooring, ceiling downlights, T.V. point, french doors to rear garden area with perfect fit blinds.First FloorSpacious Landing AreaAiring CupboardWith shelving.
Bedroom 14.27m x 3.86m (14' 0" x 12' 8")
(including fitted sliderobes)
With fitted sliderobes, T.V. point. Ensuite with fitted suite including thermostatic shower with panelled walls, w.c, wash hand basin with storage cupboard, feature lighted vanity mirror with anti mist heater, part tiled walls, heated towel rail, extractor fan.Bathroom & w.c combined2.95m x 2.54m (9' 8" x 8' 4")
With fitted suite including bath, w.c, wash hand basin with feature lighted vanity mirror with anti mist heater, thermostatic shower with drench head and separate shower head with hose, part tiled walls, uPVC sheeted ceiling, feature remote control Led lighting with changeable colours, extractor fan.Bedroom 23.25m x 2.97m (10' 8" x 9' 9")
Bedroom 33.99m x 2.97m (13' 1" x 9' 9")
(at widest points)
Coved ceiling.Bedroom 44.29m x 2.97m (14' 1" x 9' 9")
(at widest points)Exterior FeaturesShed2.36m x 2.36m (7' 9" x 7' 9")
(Approximately)
With light and power points, window, pedestrian door.uPVC fascia and soffits.
Carport with uPVC sheeted ceiling and light.Decorative wrought iron gates to rear garden area.
Low maintenance garden area to front of the property with brick pavia and coloured stones.Outside lights to front of the property.Garden in lawn to rear of the property.Outside light and tap to rear of the property.Close board fencing to rear of the property.Open space area to the front of the property.
Property Ref: ST0608216_698335
Similar Properties
The Chenille, Linen Green, Taughey Road, Balnamore, Ballymoney
3 Bedroom Semi-Detached House | From £170,000
16 Edenmore Crescent, Bendooragh, Ballymoney
3 Bedroom Semi-Detached House | Offers in region of £169,950
65a Glen Road, Garvagh, Coleraine
3 Bedroom Detached Bungalow | £169,950
29 Knock Eden Avenue, Ballymoney
4 Bedroom Detached House | Offers in region of £172,500
24a Meetinghouse Street, Ballymoney
Not Specified | £175,000
9 Edenmore Avenue, Bendooragh, Ballymoney
3 Bedroom Semi-Detached House | Offers in region of £175,000

McAfee Properties (Ballymoney)
Ballymoney, Ballymoney, County Antrim, BT53 6AN
How much is your home worth?
Use our short form to request a valuation of your property.
Request a Valuation
