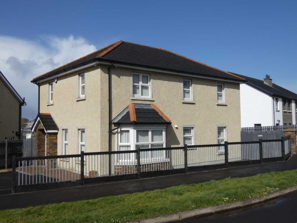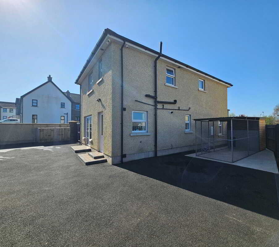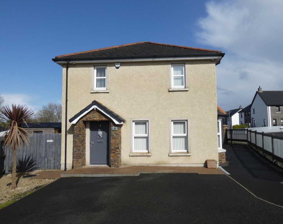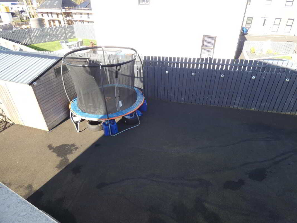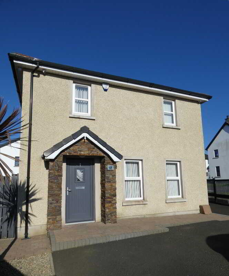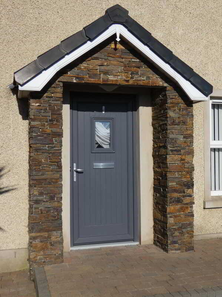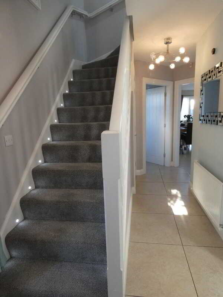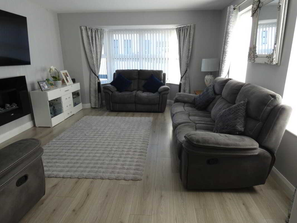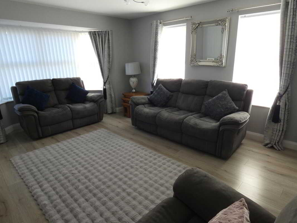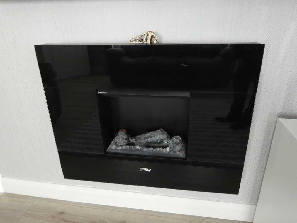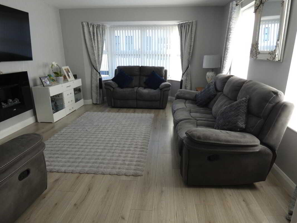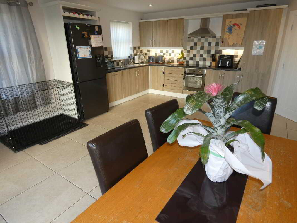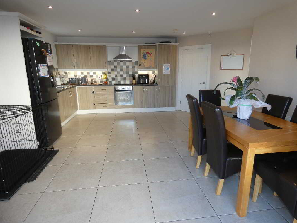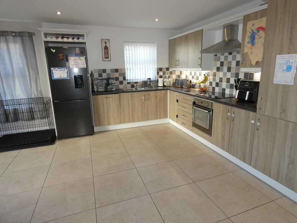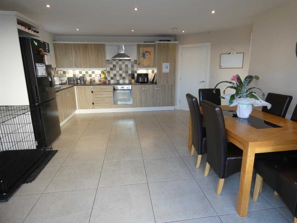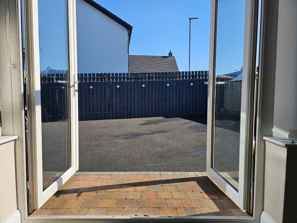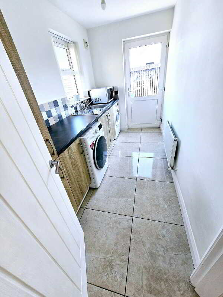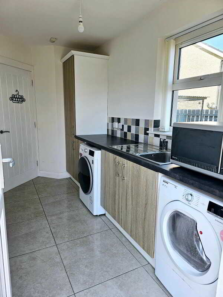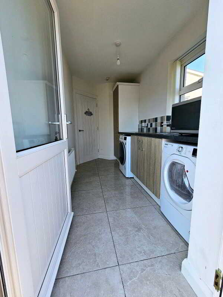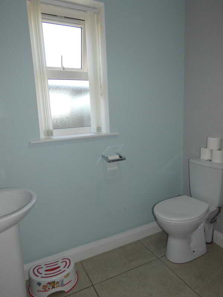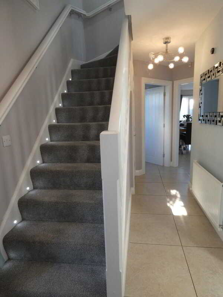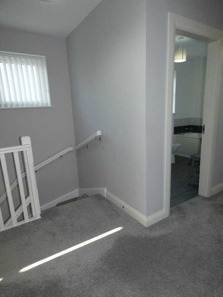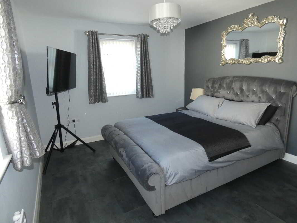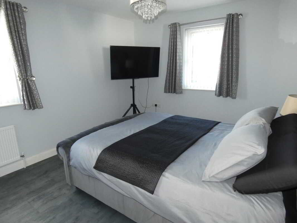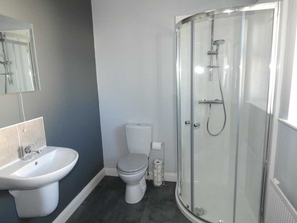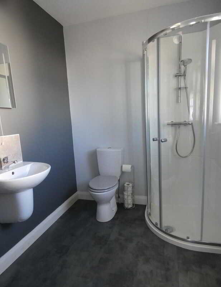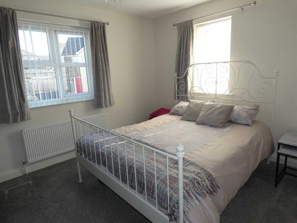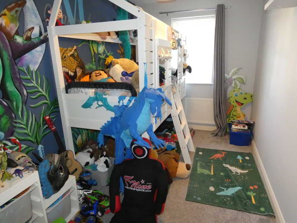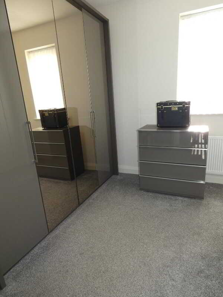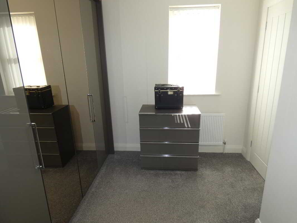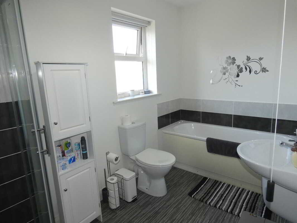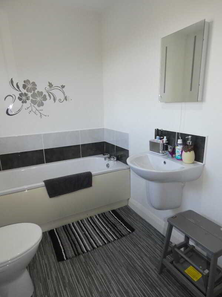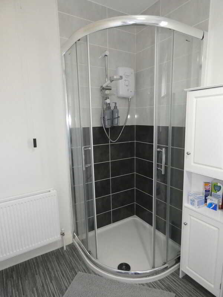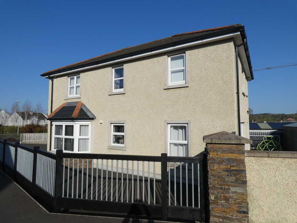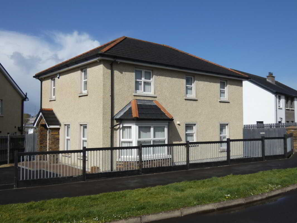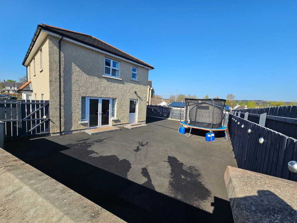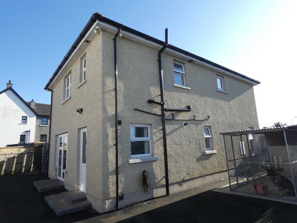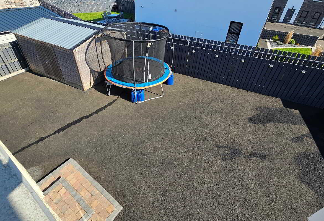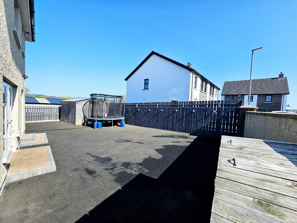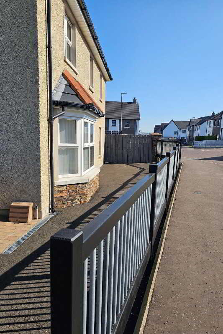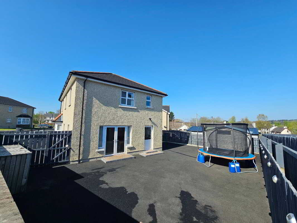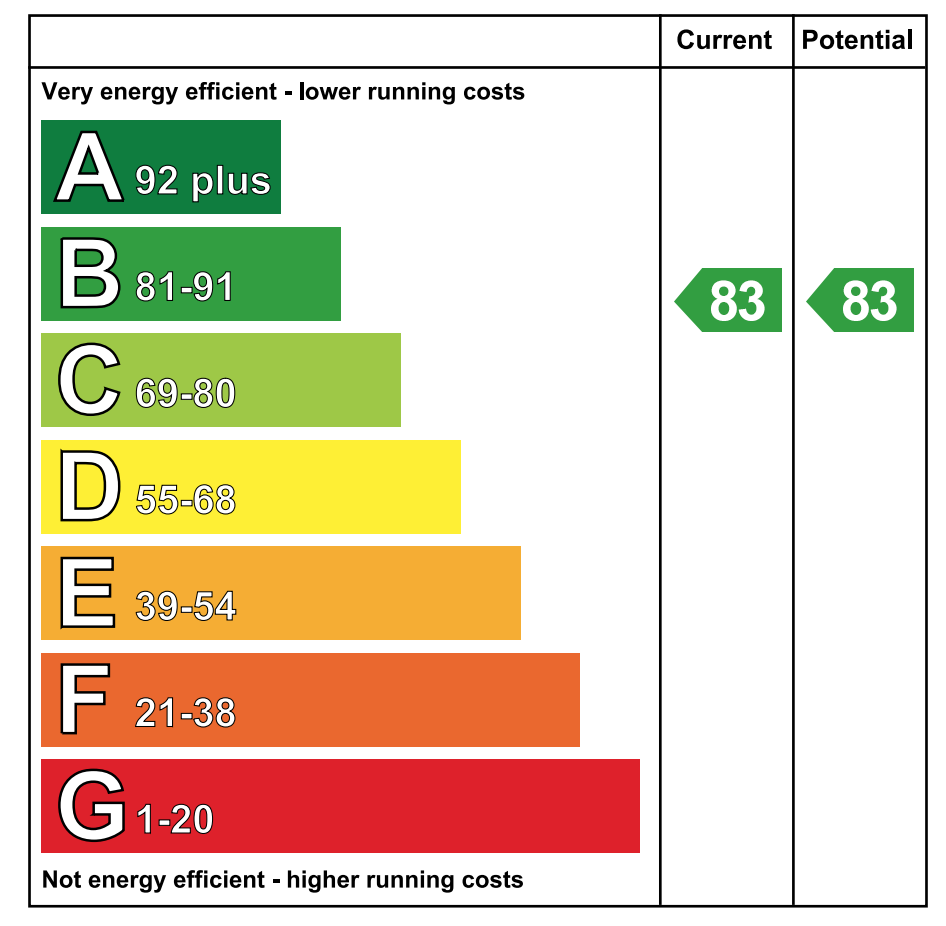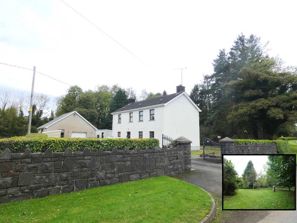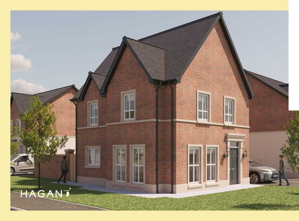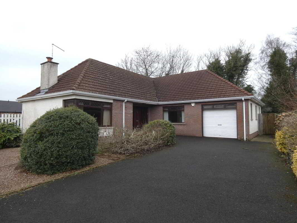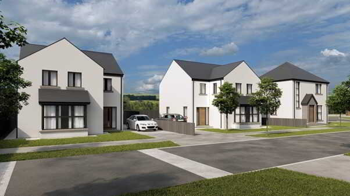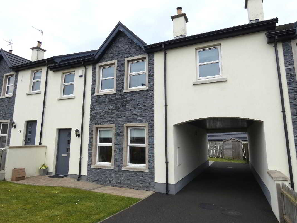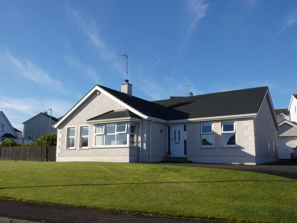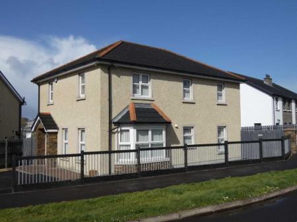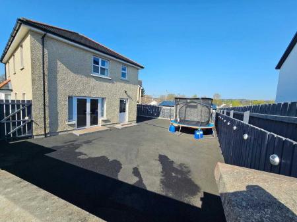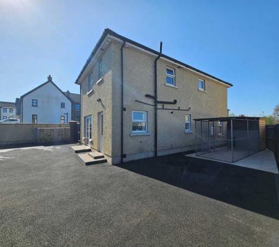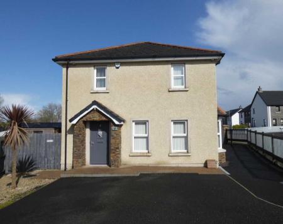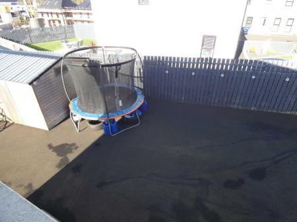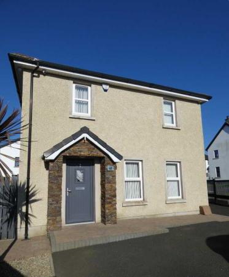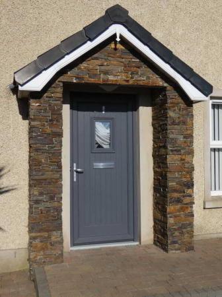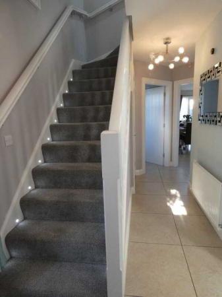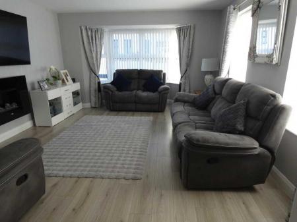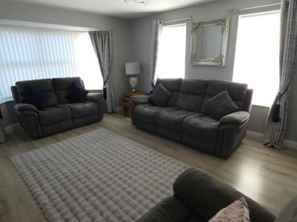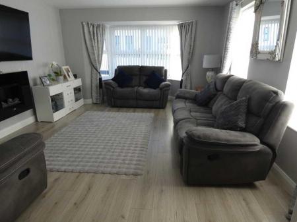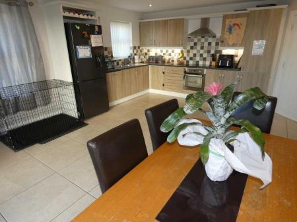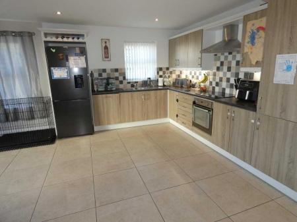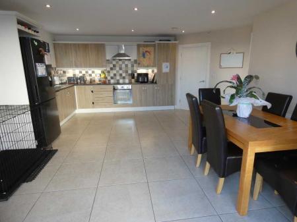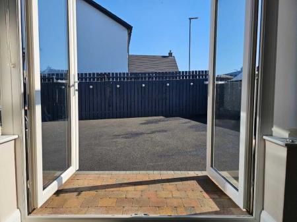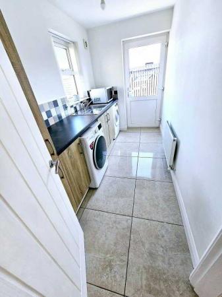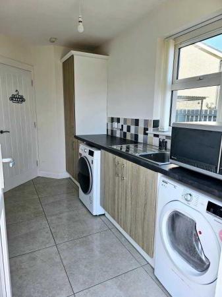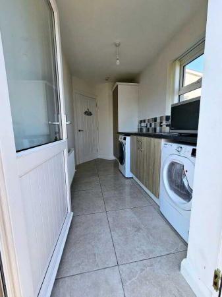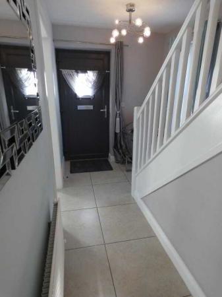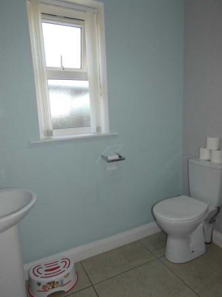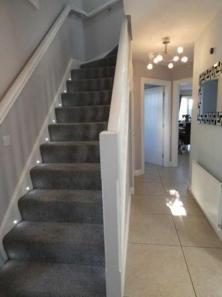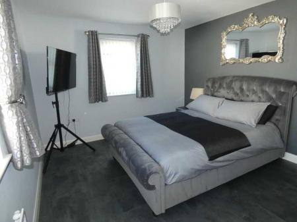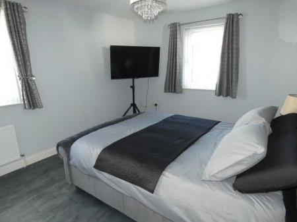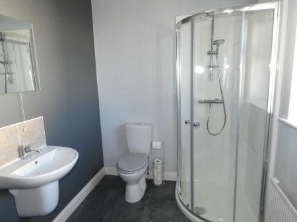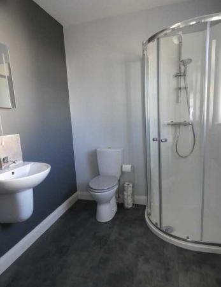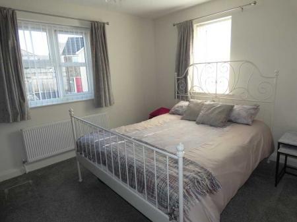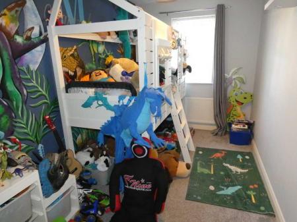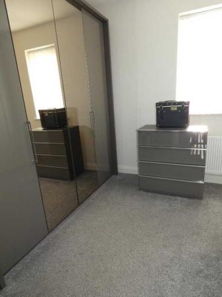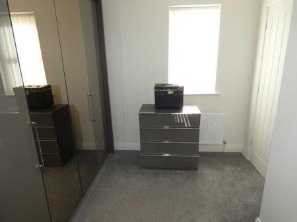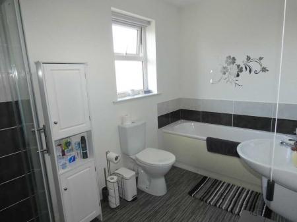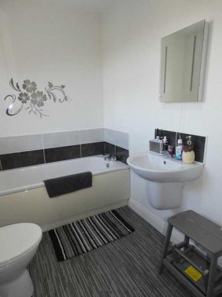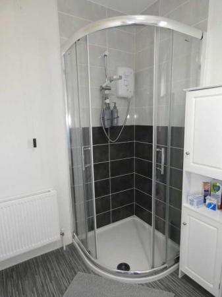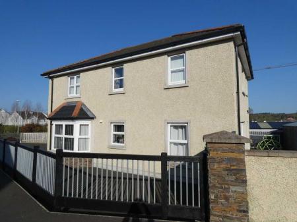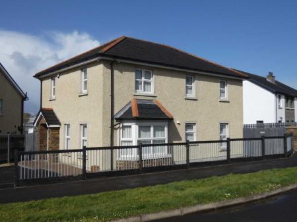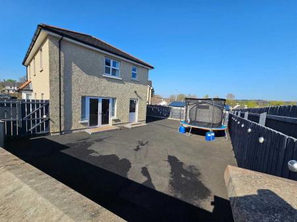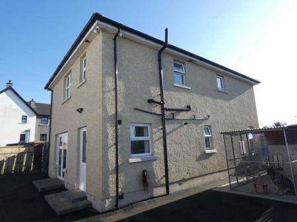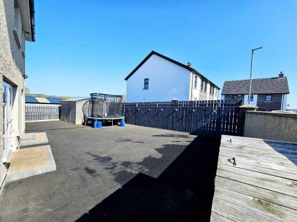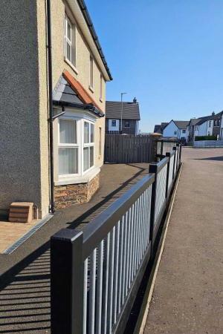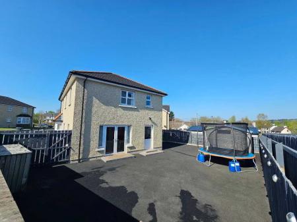- A fantastic 4 bedroom detached home.
- Occupying a choice situation in this popular residential area.
- With private and hard landscaped garden areas bordering the same.
- Also deceptively spacious with the accommodation extending to approximately 1400 sq. ft.
- Including a large formal and double aspect Lounge with 3 windows overlooking the front.
- Stairs to the upper floor with inset aesthetic/recessed spotlights.
- A super sized Kitchen/Dinette/Living Room with integrated appliances and French doors to the rear garden.
- Also a larger than average fitted utility room and convenient ground floor cloakroom. Whilst the upper floor offers 4 generously proportioned bedrooms - master with an ensuite.
- And a family bathroom.
- All exceptionally well finished and maintained throughout.
4 Bedroom Detached House for sale in Ballymoney
We are delighted to offer for sale number 48 Millbrooke Drive – a fantastic 4 bedroom detached home with generously proportioned accommodation extending to circa 1400 sq. ft. whilst bordered externally by hard landscaped private and enclosed garden areas – useable all year round!
Most of the rooms are larger than average including a super Kitchen/Dining/Living Room whilst the same has been exceptionally well maintained/updated by one particular owner. A such we strongly recommend early internal viewing to fully appreciate the proportions, finishes and super convenient situation – although please note that viewing is strictly by appointment only.
Additional ComprisesReception HallWith a partly glazed front door, attractive tiled flooring, cloaks cupboard below the stairs and a separate cloakroom; Whilst feature inset lighting highlights the stairs when needed.CloakroomWith a WC, a pedestal wash hand basin with a tiled splashback and contemporary tiled flooring.Lounge4.5m x 3.94m (14'9 x 12'11)
(size excluding the bay window)
A fantastic sized living room with a feature wall mounted electric fire, wooden flooring, T.V. point – and a bright double aspect room with 3 windows overlooking the front and to the side.
Kitchen/Dining/Living Room5.69m x 4.7m (18'8 x 15'5)
A fantastic double aspect room again including a range of fitted eye and low level units, bowl and a half stainless steel sink, tiled between the worktop and the eye level units, electric fan oven, ceramic touch control hob with a stainless steel extractor fan over, larder unit, integrated dishwasher, housing and plumbed for an upright American style fridge/freezer with a wine rack over, recessed ceiling spotlights, contemporary tiled flooring and feature French doors with adjacent glazing to the rear garden area.Utility Room3.25m x 1.73m (10'8 x 5'8)
With a range of fitted units, stainless steel sink unit with a tiled splashback, plumbed for an automatic washing machine, space for a tumble dryer, extractor fan, tiled floor and a partly glazed door to the rear.First Floor AccommodationGallery Landingwith a shelved storage cupboard.Bedroom 14.14m x 3.35m (13'7 x 11'0)
Again a super size double aspect room with attractive wooden flooring, a T.V. point and a spaciousEnsuite2.29m x 1.88m (7'6 x 6'2)
with a wall mounted wash hand basin and a tiled splashback, wired for a mirror over, WC, extractor fan, attractive fitted wooden flooring and a pod type shower cubicle with a mains mixer shower.Bedroom 23.91m x 3.1m (12'10 x 10'2)
Again a super double bedroom with 2 windows overlooking the front.Bedroom 33.48m x 2.18m (11'5 x 7'2)
Bedroom 42.74m x 2.64m (9'0 x 8'8)
L ShapedBathroom & WC Combined3.25m x 1.78m (10'8 x 5'10)
A super family bathroom including a wall mounted wash hand basin with a tiled splashback, a WC, a panel bath with a tiled splashback, extractor fan and a tiled shower cubicle with an electric shower and a glazed enclosure.EXTERIOR FEATURESNumber 48 occupies a spacious plot bordered by hard landscaped and enclosed garden/patio areas.Spacious tarmac driveway and parking area to the front with a stoned area to the side.The rear and side garden areas are fully enclosed and conveniently laid in tarmac.So ideal for kids to play or for a BBQ on a summers evening.Storage Shed/StoreWith a light, power points and swing access doors.
Exterior lights and an exterior double electric socket.
Property Ref: ST0608216_1006563
Similar Properties
Carrowreagh House, 73 Station Road, Garvagh, Coleraine
3 Bedroom Detached House | Offers in region of £229,950
The Crozier, Foxleigh Meadow, Charlotte Street, Ballymoney
3 Bedroom Detached House | £226,950
3 Bedroom Detached Bungalow | Offers in excess of £225,000
MD 60, Bravallen Crescent, Ballymoney
4 Bedroom Detached House | £237,500
4 Bedroom Townhouse | Offers in excess of £237,500
2 Hillside Park, Dunloy, Ballymoney, Ballymena
4 Bedroom Detached Bungalow | £249,950

McAfee Properties (Ballymoney)
Ballymoney, Ballymoney, County Antrim, BT53 6AN
How much is your home worth?
Use our short form to request a valuation of your property.
Request a Valuation
