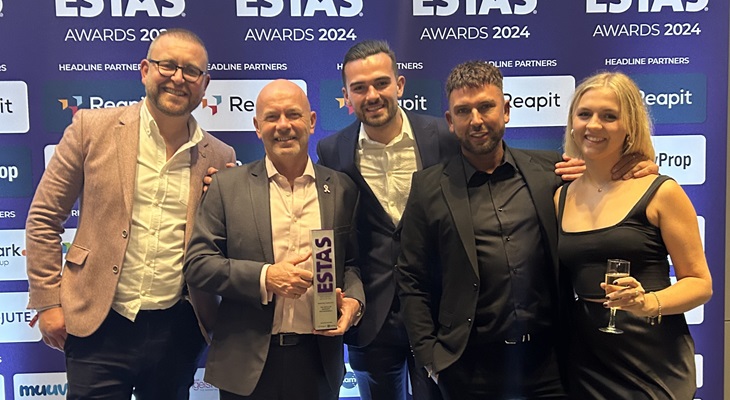- A superb detached chalet bungalow in excellent condition throughout.
- Offering 5 bedroom accommodation including 2 ensuite bedrooms.
- Or alternatively can be used as 4 bedrooms and 2 reception rooms as required.
- New contemporary kitchen with quality integrated appliances installed about 2 years ago.
- Matching and spacious utility room.
- Master bedroom with a luxurious ensuite.
- Formal living room with a contemporary open fireplace and attractive wooden flooring.
- A bright reception hall with contemporary floor tiling and a solid wood open tread staircase to the upper floor accommodation.
- Indeed a flexible arrangement of accommodation that should meet the needs of most buyers.
- Including an ensuite bedroom on the ground floor and an ensuite bedroom on the upper floor.
5 Bedroom Not Specified for sale in Ballymoney
This deceptively spacious detached chalet bungalow offers superb accommodation extending to circa 1500 Sq ft including 5 bedrooms (2 with ensuites) or alternatively could be used as 4 bedrooms and 2 reception rooms if desired. It really is in excellent condition throughout including a new kitchen (with quality integrated appliances) installed a couple of years ago; master bedroom with a luxurious ensuite; and quality floor finishes including contemporary floor tiling and wooden floors throughout much of the ground floor. Externally number 12 also occupies a spacious plot including a private garden area to the rear – as such we highly recommend early viewing to fully appreciate the proportions, flexible arrangement of accommodation and the superb order/presentation of the same. Although please note that viewing is strictly by appointment only.
Covered porch area to the front door.Reception HallPartly glazed hardwood front door with a glazed side panel, telephone point, feature open tread staircase to the upper floor, contemporary tiled flooring, a shelved airing cupboard and a separate cloaks cupboard.Lounge4.95m x 3.73m (16'3 x 12'3)
(size excluding the bay window) – contemporary cast iron fireplace in a modern wood surround with a tiled hearth, provision for a T.V, attractive wood flooring and points for wall lights.
Kitchen/Dinette4.72m x 3.45m (15'6 x 11'4)
A contemporary kitchen (fitted circa 2 years ago) with a range of attractive finish eye and low level units, single bowl and drainer stainless steel sink, “Nordmende” fan oven and ceramic hob with a glazed splashback and a stainless steel extractor fan over, integrated fridge/freezer, integrated dishwasher, attractive worktop with a matching upstand splashback, contemporary tiled flooring and a door to the utility room.Utility Room2.39m x 1.96m (7'10 x 6'5)
Fitted double low level units and a fitted worktop, plumbed for an automatic washing machine, space for a tumble dryer, contemporary tiled flooring and a partly glazed door to the rear.Master Bedroom3.4m x 2.87m (11'2 x 9'5)
With wooden flooring and a luxurious ensuite including a vanity unit with storage below, a wc, tiled walls, tiled floor, a heated chrome towel rail, recessed ceiling spotlights and a tiled shower cubicle with a Creda electric shower.Bedroom 2/Family Room3.4m x 2.97m (11'2 x 9'9)
With wooden flooring and an outlook over the avenue to the front.
Bedroom 33.4m x 2.64m (11'2 x 8'8)
With fitted wooden flooring.Bathroom and wc combined2.54m x 2.03m (8'4 x 6'8)
A super family bathroom including a panel bath with a telephone hand shower attachment, wc, partly tiled walls, shaver point, a pedestal wash hand basin with a feature floor to ceiling tiled splashback, recessed ceiling spotlights, extractor fan, contemporary tiled flooring and space for a shower cubicle if desired.First Floor AccommodationGallery landing area with access to the eaves attic storage area.Bedroom 44.72m x 4.42m (15'6 x 14'6)
(widest points including the approach to the ensuite)
A super double bedroom with great views to the rear, access to the eaves storage and a door to the Ensuite – with a wc, a pedestal wash hand basin with a tiled splashback, shaver point and a tiled shower cubicle with a newly fitted Triton electric shower.
Bedroom 54.27m x 2.79m (14' x 9'2)
Again a super double bedroom.EXTERIOR FEATURESSweeping colour stone driveway and parking to the front and to the side providing generous parking provision.Garden laid in lawn to the front.Spacious shed/store situated to the side.The southerly orientated rear garden area is fence enclosed – mainly laid in paving with colour stone play areas and another useful shed.Upvc oil tank.Outside lights and a tap.
Important information
This is not a Shared Ownership Property
Property Ref: ST0608216_971551
Similar Properties
Carrowreagh House, 73 Station Road, Garvagh, Coleraine
3 Bedroom Detached House | Offers in region of £229,950
36 Lisnagrot Road, Kilrea, Coleraine
3 Bedroom Detached Bungalow | Offers in region of £224,950
3 Bedroom Detached House | Offers in region of £224,950
3 Bedroom Semi-Detached House | Offers in region of £244,950
28 Mountview Crescent, Ballybogey, Ballymoney
4 Bedroom Not Specified | Offers in region of £249,950
The Railway Garage, 82 Glenstall Road, Ballymoney
Commercial Property | £250,000

McAfee Properties (Ballymoney)
Ballymoney, Ballymoney, County Antrim, BT53 6AN
How much is your home worth?
Use our short form to request a valuation of your property.
Request a Valuation
















































































