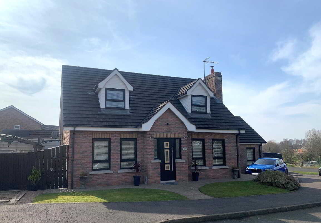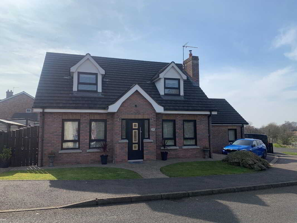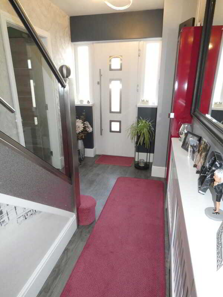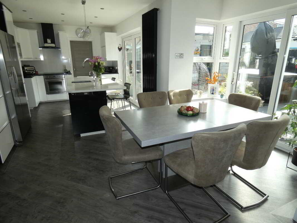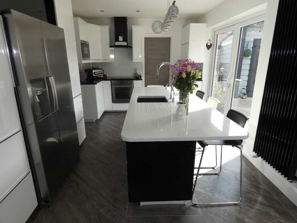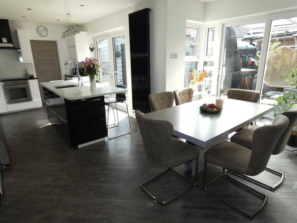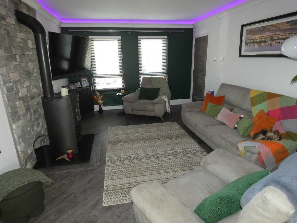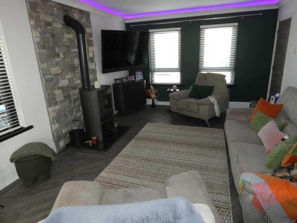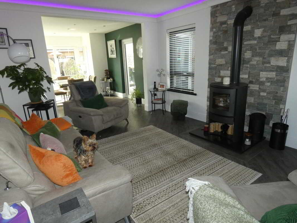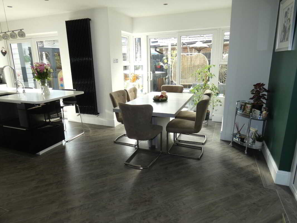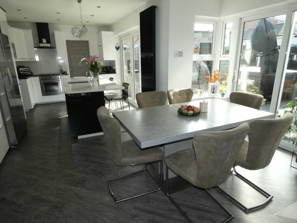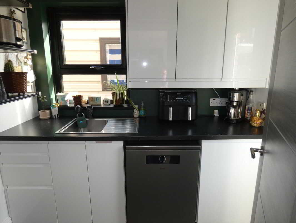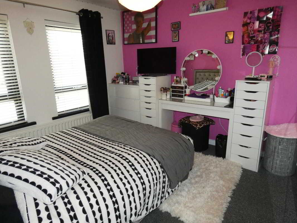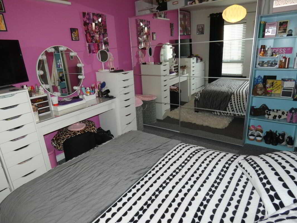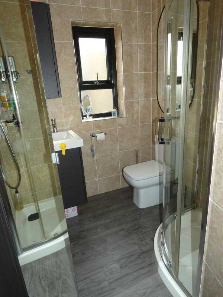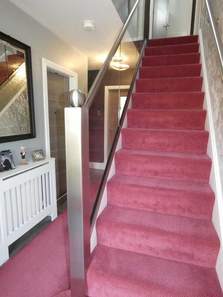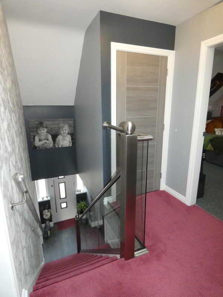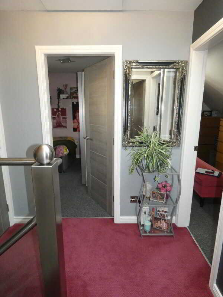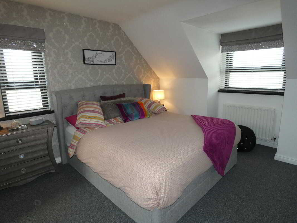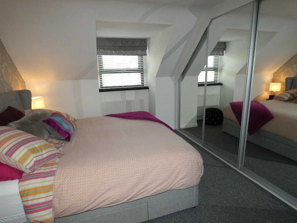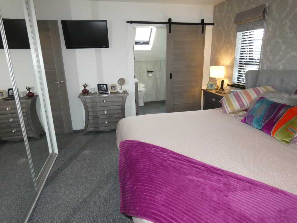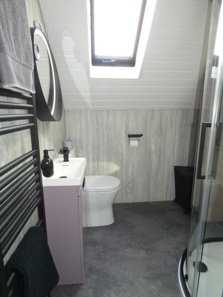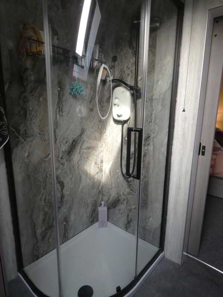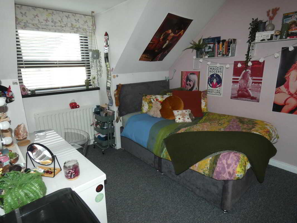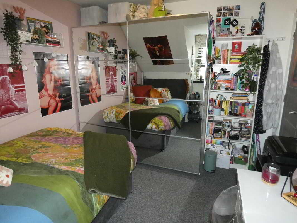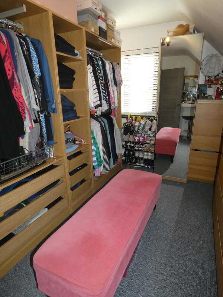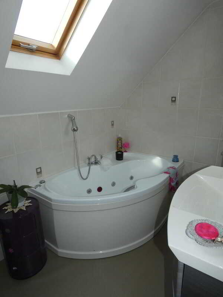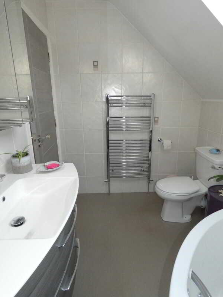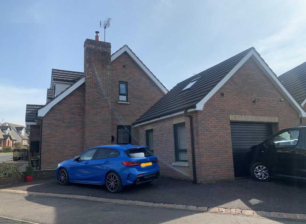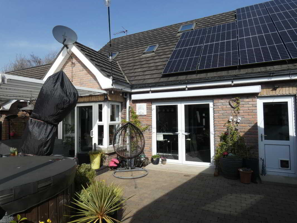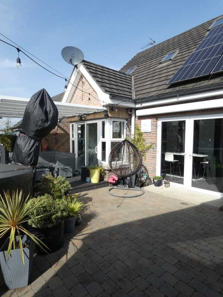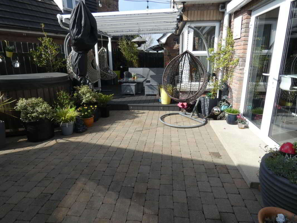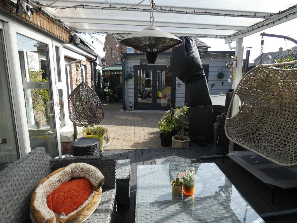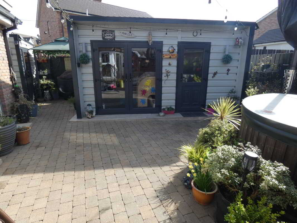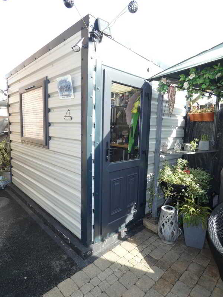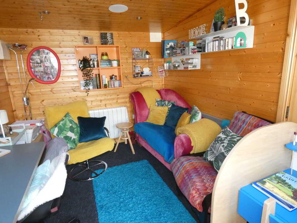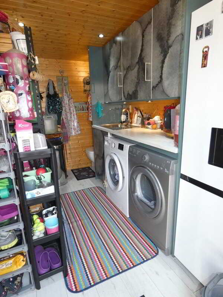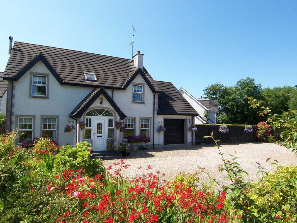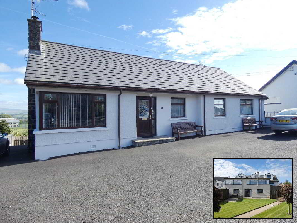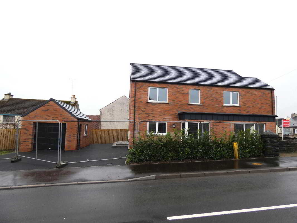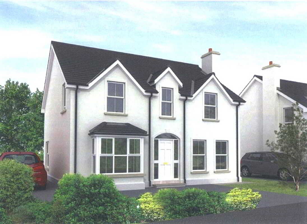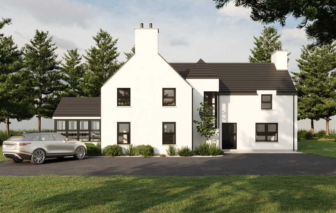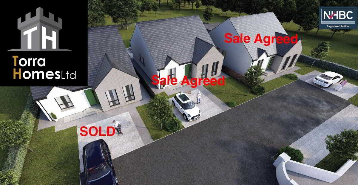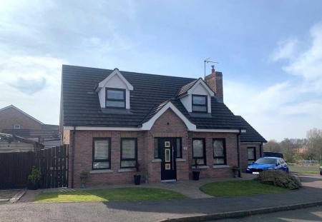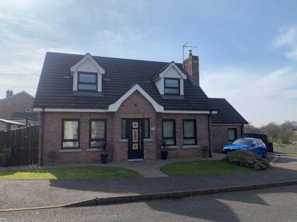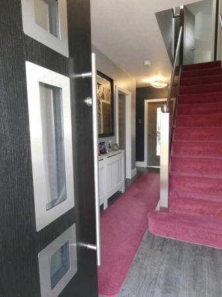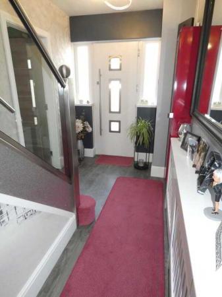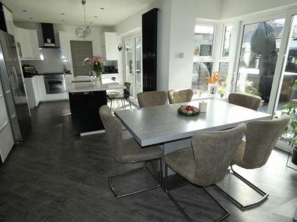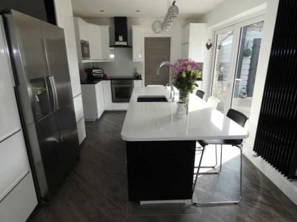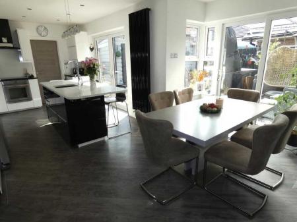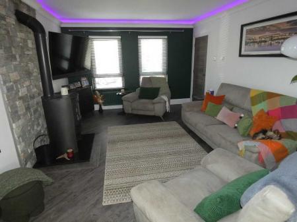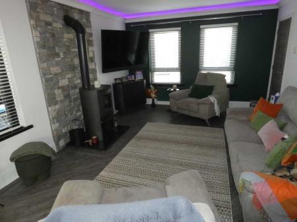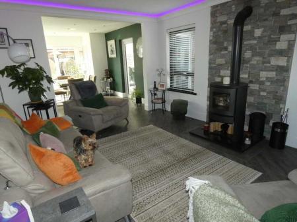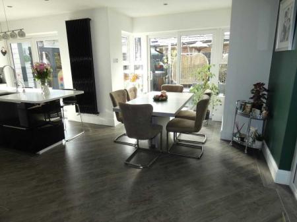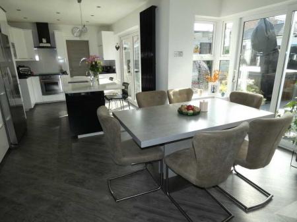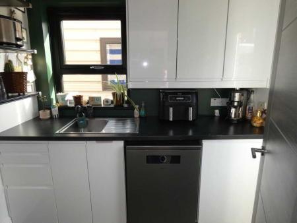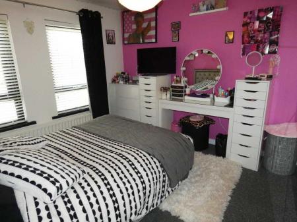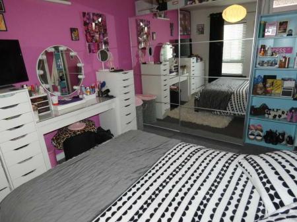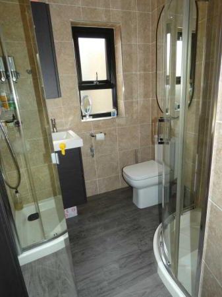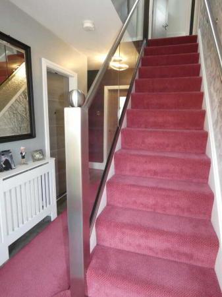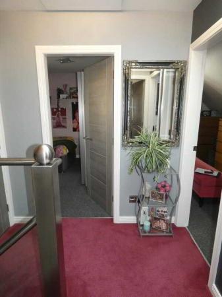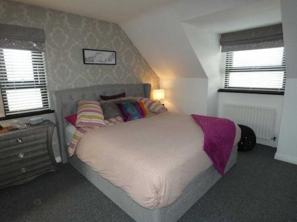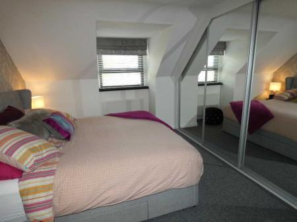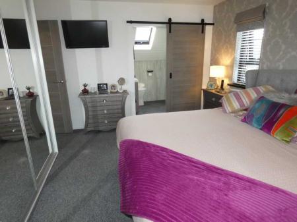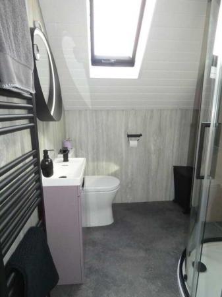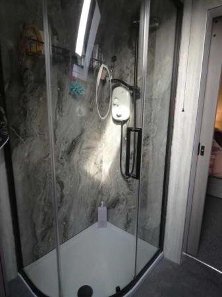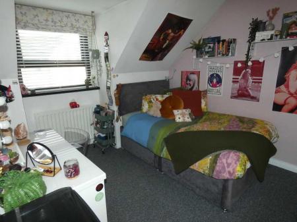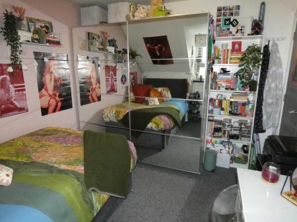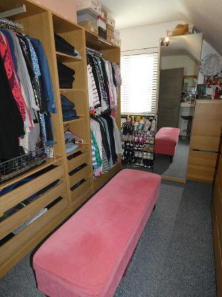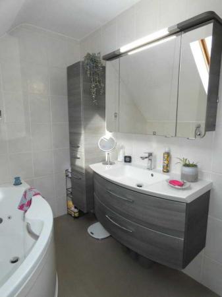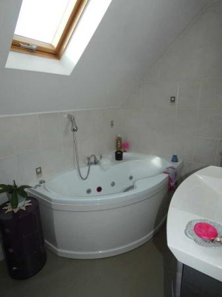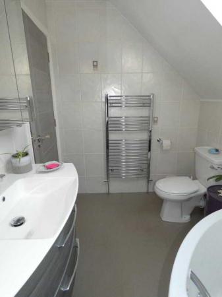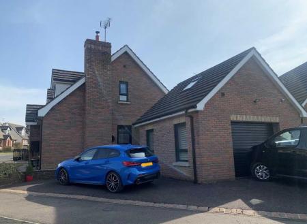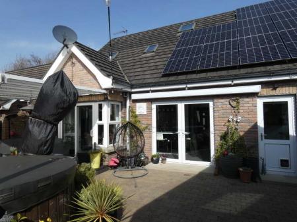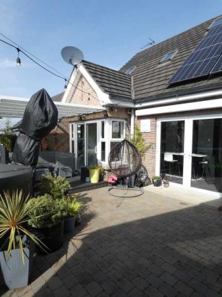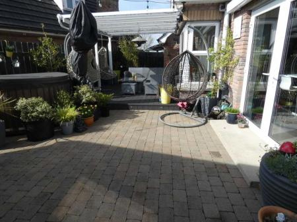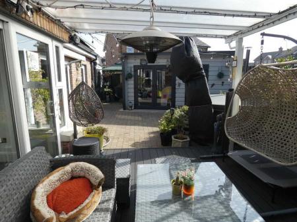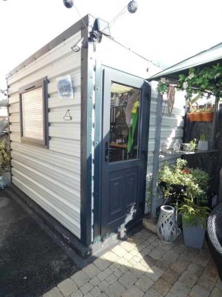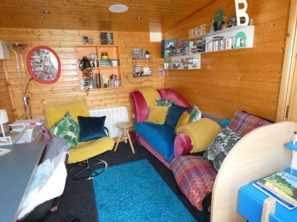- An exceptional addition to the market.
- Arguably one of the most well finished homes to have been listed for sale in recent times.
- High specification, detached and with 4 bedrooms!
- So please pay particular attention to this absolutely gobsmacking contemporary home.
- Meticulously finished and upgraded over the last few years.
- Including the impressive kitchen//dining/living room.
- Finished with an extensive range of matt finish units and topped with quartz type worktops.
- Featuring a large island/breakfast bar for entertaining - again with a quartz type worktop.
- This triple aspect room overlooks the private and extensively landscaped garden area to the rear.
- With French doors from the kitchen and a patio door from the dining area to the same.
4 Bedroom Detached House for sale in Ballymoney
For all those buyers still looking for that perfect 4 bedroom home – then pay particular attention – number 39 is an absolute gem! Indeed the very particular owner of this exceptional property has spent tens of thousands upgrading the same over the last few years to provide a high quality finish home with deceptively spacious/private and landscaped external garden areas with quality stones.
The quality is undeniably apparent on arrival – from the contemporary composite front door entering into the reception hall with a brushed steel and glass balustrade staircase – heading into a delightful open plan Kitchen/Dinette with a contemporary kitchen, French and patio doors to that oasis of a landscaped rear garden, and open plan to a double aspect lounge with a feature multi fuel stove.
Indeed the quality and extent of finishes is way above most new homes whilst offering 4 bedroom (mater ensuite), a family bathroom and a separate shower room, with the internal garage presently converted into a multi functional space including an upper floor snug/storage area.
As such this exceptional home is going to appeal to a range of deserving buyers – truly a home that would lift your mood after a hard days work! As such we highly recommend viewing to fully appreciate the exceptional finished and deceptively proportioned accommodation of the same – although please note that viewing is strictly by appointment only.
Reception HallQuality composite front door with glazed side panels, feature brushed steel and glass balustrade staircase, high quality LVP luxury vinyl plank flooring, storage cupboard below the stairs with a light and access to the ground floor shower room.Lounge4.75m x 3.68m (15'7 x 12'1)
Feature multi fuel ‘Bosca’ stove on a granite hearth with a feature stone backing, high quality LVP luxury vinyl plank flooring, T.V. point, feature ceiling coving with aesthetic lighting and open plan to the kitchen dining.Kitchen/Dinette (L shaped and widest points)7.09m x 4.27m (23'3 x 14'0)
A fantastic room for entertaining including a contemporary kitchen with an extensive range of matt finish eye and low level units, electric oven, ceramic hob with an extractor fan over, large larder units with pull out drawers, integrated microwave, breakfast/island unit with a composite worktop, inset contemporary sink with a mixer tap and a separate boiling water tap, pan drawers below, high quality LVP luxury vinyl plank flooring, contemporary wall mounted radiator, large French doors to the landscaped rear garden, also patio door from the dining area, recessed ceiling spotlights, glazed door to the rear side porch and a separate door to the laundry room.Laundry Room2.26m x 1.68m (7'5 x 5'6)
With a range of matt finish eye and low level units, contemporary stainless steel sink, plumbed for an automatic dishwasher or washing machine, high quality LVP luxury vinyl plank flooring and a glazed Upvc door to the rear garden.
Bedroom 43.66m x 3.05m (12'0 x 10'0)
Enjoying an outlook to the frontShower RoomA contemporary family shower room including a wall mounted vanity unit with drawers below, WC, tiled walls, a heated towel rail and a tiled shower cubicle with a Mira electric shower.First Floor AccommodationGallery landing areawith shelved airing cupboard and a sky light window.Master Bedroom3.86m x 3.71m (12'8 x 12'2)
A super double aspect room – the size including the fitted mirrored sliderobes and a front barn sliding door to the Ensuite – all contemporary features including a vanity unit with a mixer tap, WC, a heated towel rail, panelled walls and ceiling, and a panelled shower cubicle with a Mira electric shower.
Bedroom 23.15m x 2.97m (10'4 x 9'9)
Another super double bedroom overlooking the avenue to the front.Bedroom 3 (Widest point)4.01m x 2.59m (13'2 x 8'6)
With access to the eaves attic storageBathroom & WC combined2.95m x 1.83m (9'8 x 6'0)
A super family bathroom including a large feature vanity unit with storage drawers below, WC, a corner jacuzzi bath with a telephone hand shower attachment, extractor fan, partly tiled walls and a heated towel rail.
Exterior FeaturesNumber 39 occupies a deceptively spacious plot.With landscaped and private garden areas.A private southerly orientated rear garden.
High quality stores and useful storage areas.
A feature rear porch with a glazed ceiling, a tiled floor and with access to the garage/games room.Garage/Games Room4.98m x 3.91m (16'4 x 12'10)
Currently used as an office/games/sitting room, insulated walls, Upvc double glazed windows, a pedestrian door to the rear, a light, power points and steps to the attic storage.Garage Attic Storage4.52m x 2.64m (14'10 x 8'8)
Finished ceilings, a roof light window and power points.Asphalt driveway and parking to the front/side.
Garden areas in lawn to the front with a rockery area and rear pavia paths.
The private southerly orientated rear garden area is fully enclosed and with a drive of stores.
Steeltech Store (Internal size)4.57m x 3.45m (15'0 x 11'4)
Currently subdivided into 2 areas - an office/study area and then a separateUtility Area3.4m x 2.03m (11'2 x 6'8)
with fitted eye and low level units, fitted stainless steel sink, WC, sheeted ceiling.
This store is fully insulated with Kingspan insulation, electric heater, light and power points.
There is also a covered pergola type covering a deck sitting area and with a spacious brick pavia patio area.
Seating area to the side with another useful Steeltech store.
Property Ref: ST0608216_1003649
Similar Properties
137 Curragh Road, Aghadowey, Coleraine
4 Bedroom Detached House | Offers in excess of £285,000
50 Bridge Road, Dunloy, Ballymoney, Ballymena
4 Bedroom Not Specified | £284,950
New Build, Newal Road / Greengage Lane, Ballymoney
4 Bedroom Detached House | Offers in region of £284,950
New Build, Adjacent To, 159b Finvoy Road, Ballymoney
4 Bedroom Detached House | £289,950
New Build, Slievenaghy Road, Ballymoney
4 Bedroom Detached House | £295,000
New Build, 10 Kirk Road, Ballymoney
3 Bedroom Detached Bungalow | £299,950

McAfee Properties (Ballymoney)
Ballymoney, Ballymoney, County Antrim, BT53 6AN
How much is your home worth?
Use our short form to request a valuation of your property.
Request a Valuation
