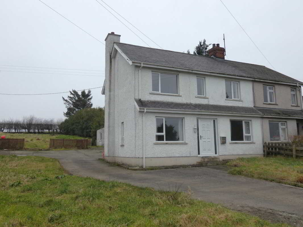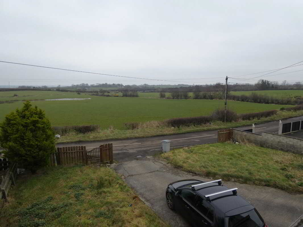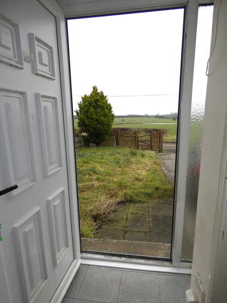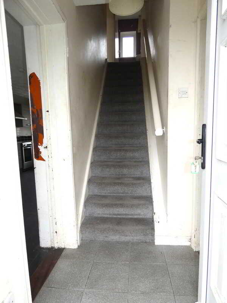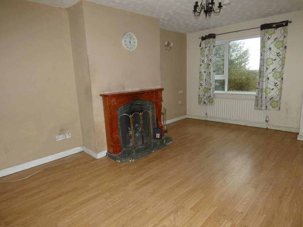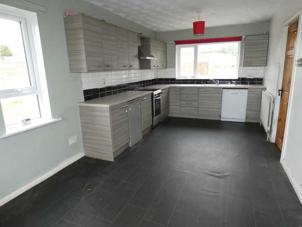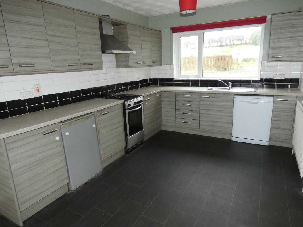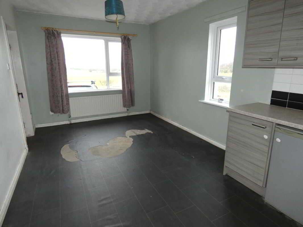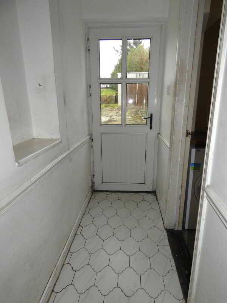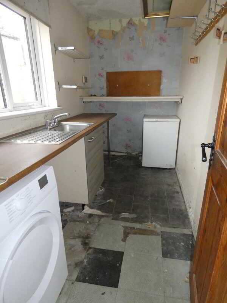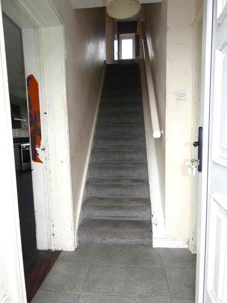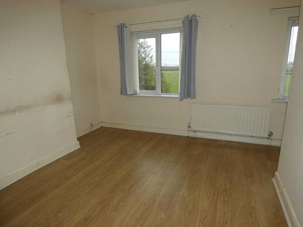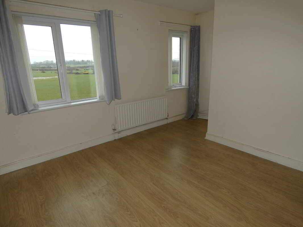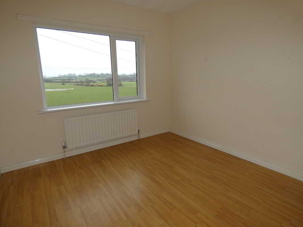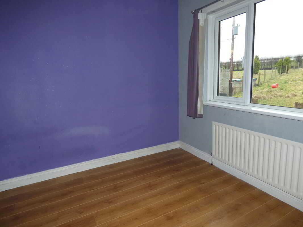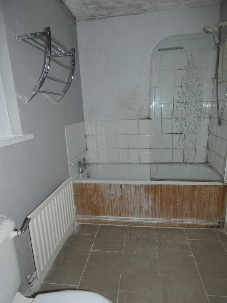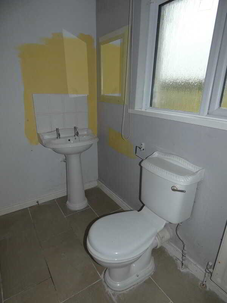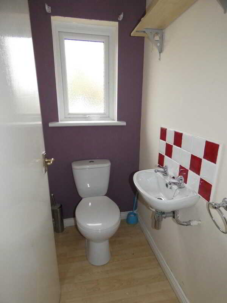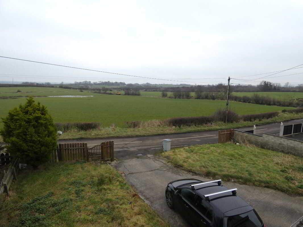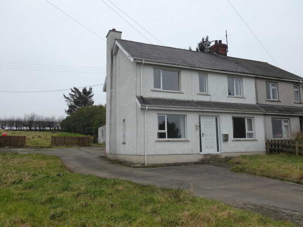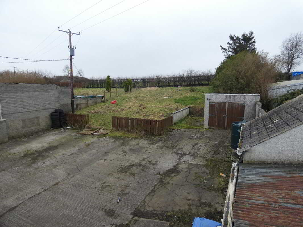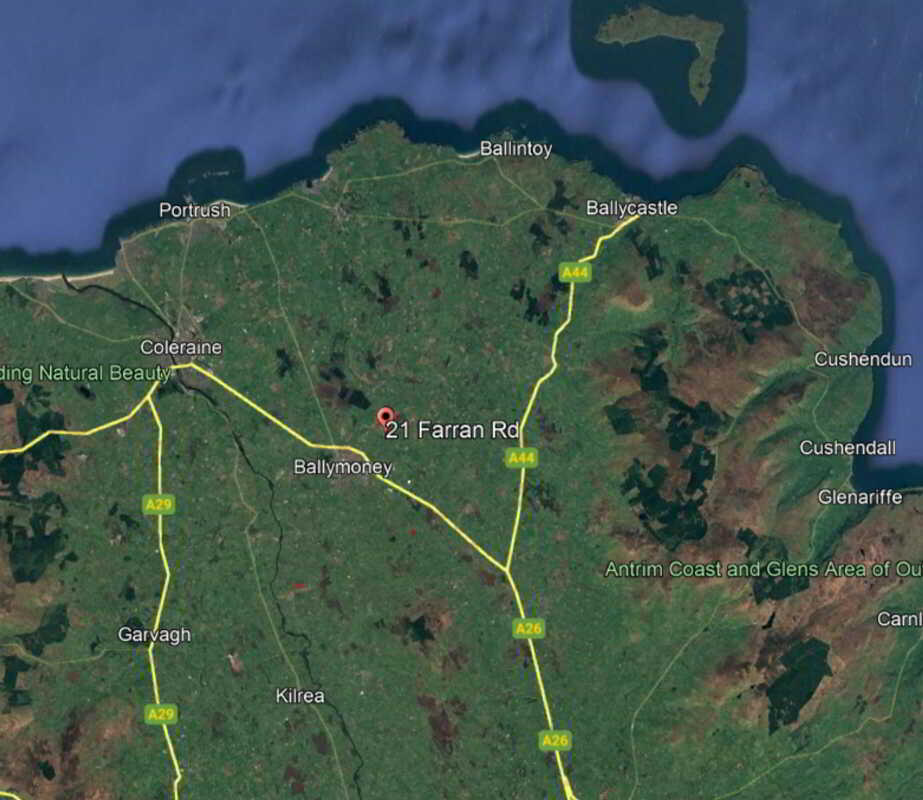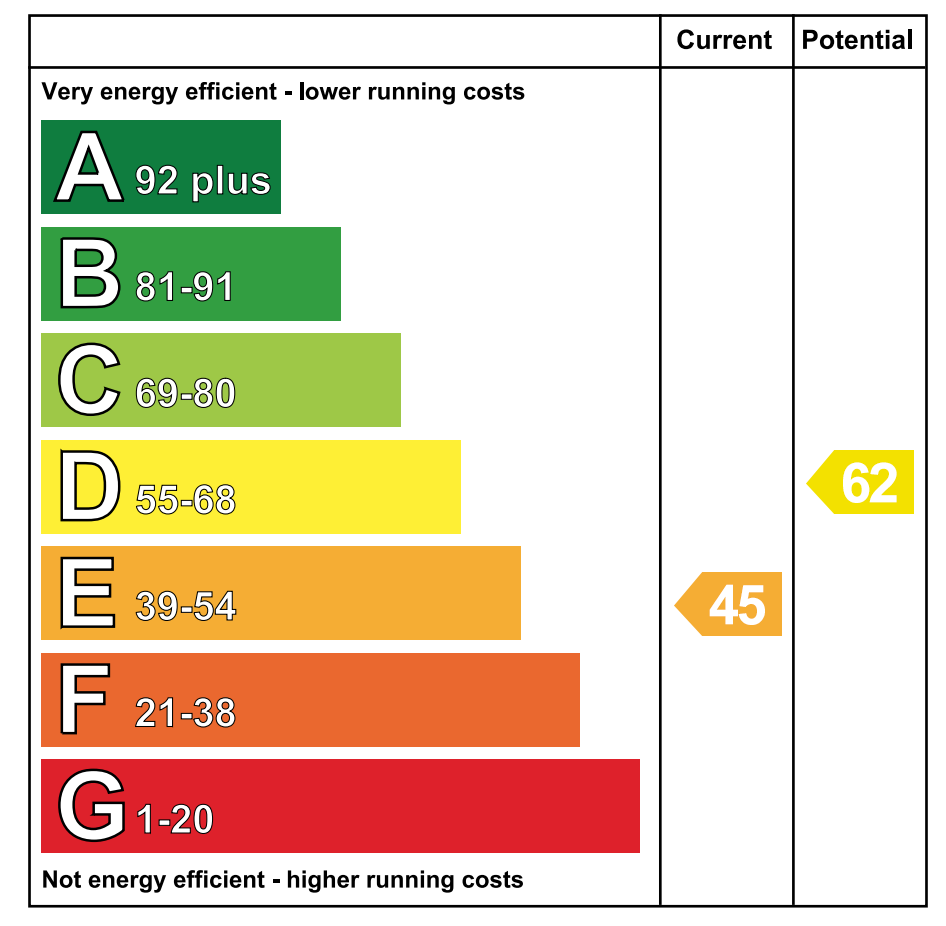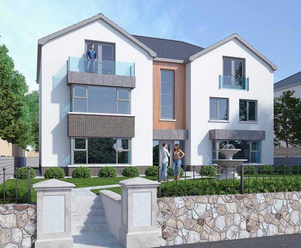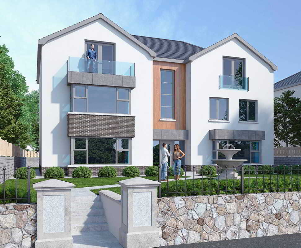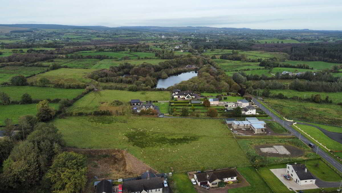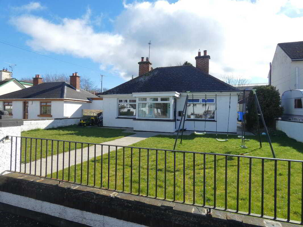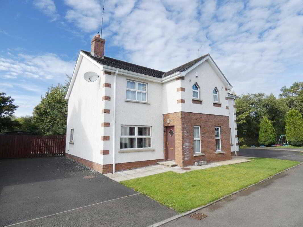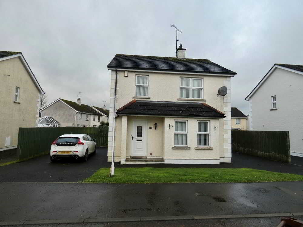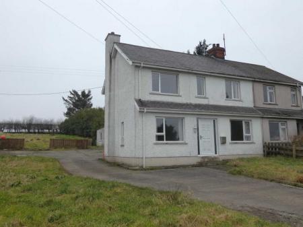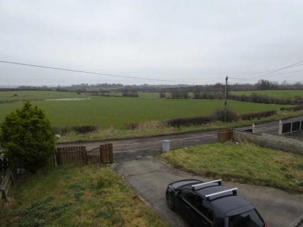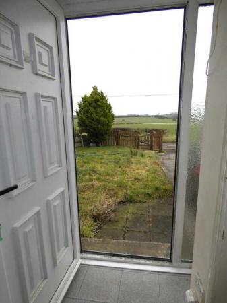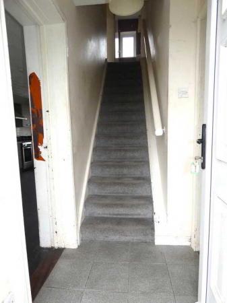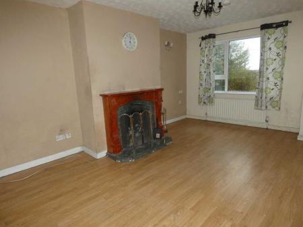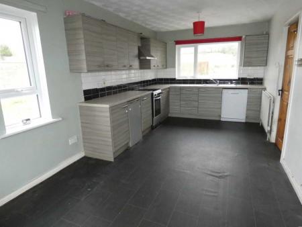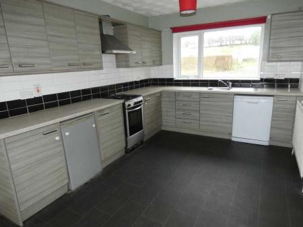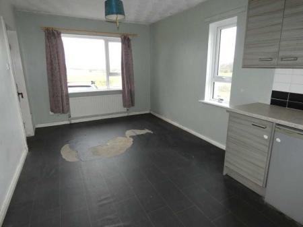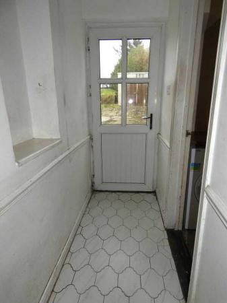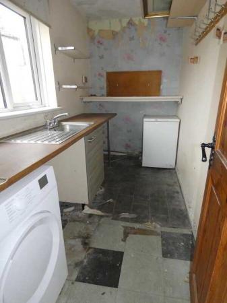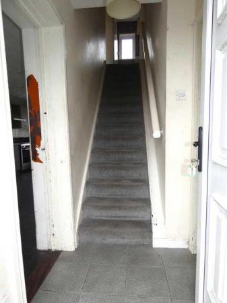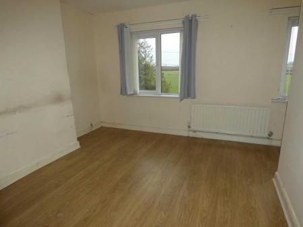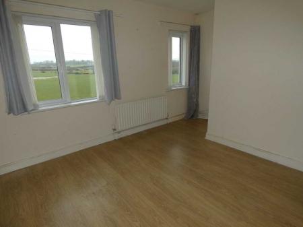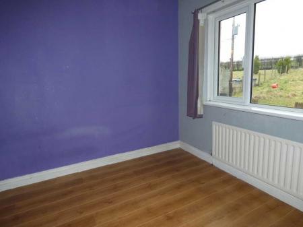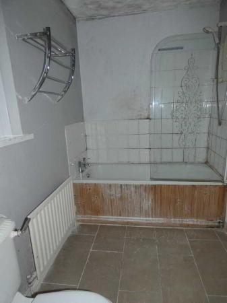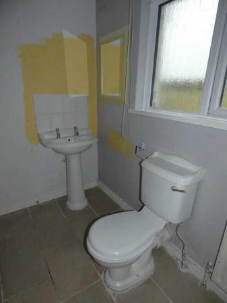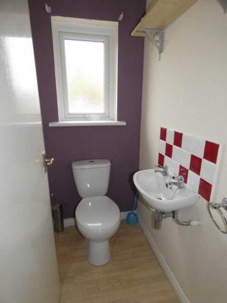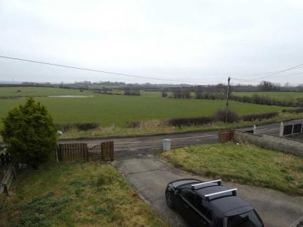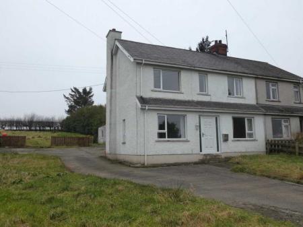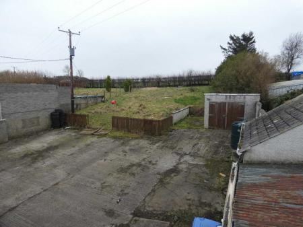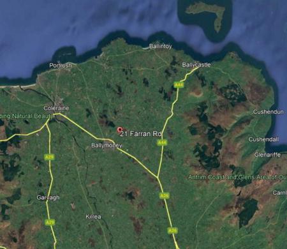- A sizeable semi detached property circa 1150 sqft.
- Occupying a choice semi elevated rural situation with superb views to the front.
- Offering well proportioned bedroom and living accommodation.
- Including a triple aspect kitchen/dinette/sitting room.
- Lounge with an open fireplace.
- Also a good sized utility room on the ground floor.
- With 3 good sized bedrooms on the upper floor.
- Plus a family bathroom and a separate cloakroom.
- Upvc double glazed windows.
- Oil fired hearing system.
3 Bedroom Semi-Detached House for sale in Ballymoney
We are delighted to have been instructed to offer for sale this sizeable semi detached house that occupies a choice semi detached rural setting yet conveniently within a few minutes drive to Ballymoney or the A26 Frosses road for commuting or visiting the Causeway Coast; and although in need of modernisation/updating offers generously proportioned accommodation including 3 great bedrooms; a triple aspect kitchen/dinette/living room, a utility room, a family bathroom and a convenient separate cloakroom. As such number 21 offers super potential and we therefore recommend viewing to fully appreciate the setting, proportions and potential of the same.
Reception HallUpvc front door with glazed side panels, tiled floor and stairs to the upper floor accommodation.Lounge5.08m x 3.35m (16'8 x 11')(widest points)
Tiled fireplace and hearth with a wooden surround, T.V. point, super views to the front; a door from the reception hall and a separate door to the rear hall.
Kitchen/Dinette6.86m x 3m (22'6 x 9'10)
A super triple aspect living room with a range of fitted eye and low level units, single bowl and drainer stainless steel sink unit, space for a cooker with an extractor canopy over, plumbed for a dishwasher, super views to the front and a door to the rear hall.Rear HallWith a useful storage cupboard, a partly glazed upvc door to the rear and a door to the utility room.Utility Room3.35m x 1.63m (11' x 5'4)
Fitted low level unit and a stainless steel sink, plumbed for an automatic washing machine and vented for a tumble dryer.
First Floor AccommodationLanding area with a shelved airing cupboard.Master Bedroom3.56m x 3.35m (11'8 x 11')
(Size excluding a recessed area)
With wooden flooring and two windows providing superb vistas over the surrounding countryside.
Bedroom 23m x 2.95m (9'10 x 9'8)
A good double bedroom which enjoys superb views to the front.Bedroom 33.25m x 2.95m (10'8 x 9'8)
(widest points)
With fitted wooden flooring.
Bathroom and w.c combined3.35m x 1.68m (11' x 5'6)
Fitted suite including a panel bath with an electric shower over, w.c, pedestal wash hand basin, tiled floor and access to the airing cupboard.
Separate cloakroomWith a w.c and a wall mounted wash hand basin.EXTERIOR FEATURESNumber 21 occupies a super and partially elevated rural situation on grounds extending to circa 0.3 acres.Concrete driveway which continues to the side to a parking area at the rear.2 garden areas to the front.
Detached Garage5.38m x 3.3m (17'8 x 10'10)
With swing access doors, a light and power points.Plus a range of small stores.Spacious garden area to the rear.Upvc oil tank.Outside lights and a tap.
Property Ref: ST0608216_996069
Similar Properties
First Floor Apartments, Queen Street, Ballymoney
2 Bedroom Flat | £142,000
Ground Floor Apartments, Queen Street, Ballymoney
2 Bedroom Flat | POA
Field (1), Boleran Road, Garvagh
Farm Land | £140,000
3 Bedroom Detached Bungalow | Offers in excess of £145,000
18 Mill Court, Garvagh, Coleraine
3 Bedroom Semi-Detached House | Offers in excess of £147,500
24 Tullyview, Loughgiel, Ballymena
3 Bedroom Detached House | Offers in region of £147,950

McAfee Properties (Ballymoney)
Ballymoney, Ballymoney, County Antrim, BT53 6AN
How much is your home worth?
Use our short form to request a valuation of your property.
Request a Valuation
