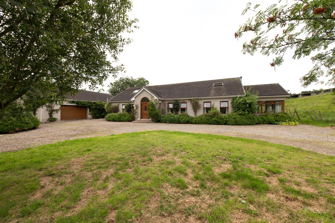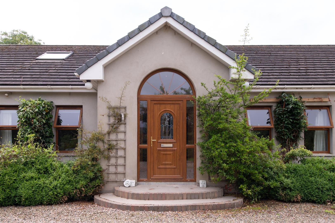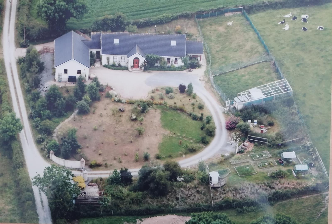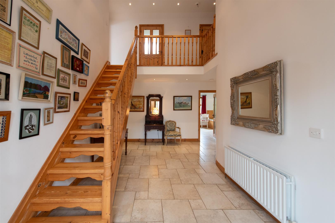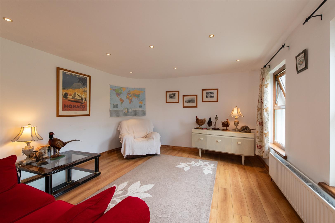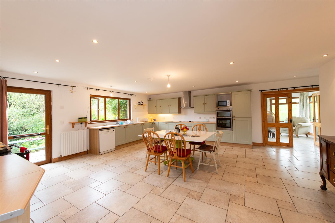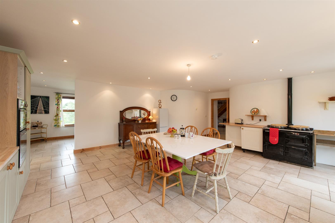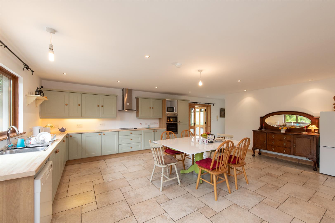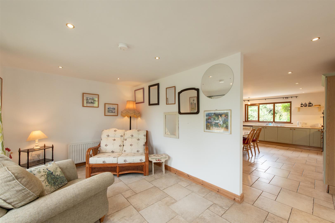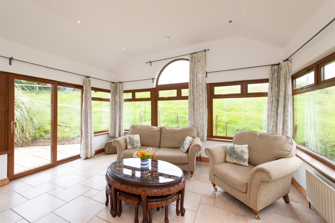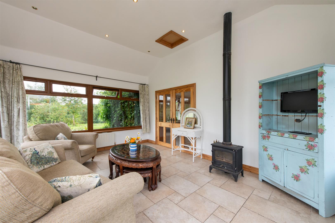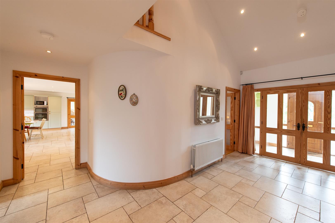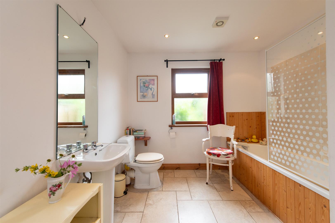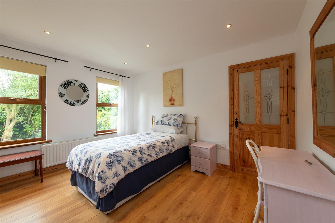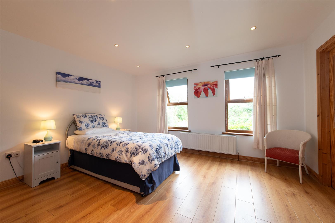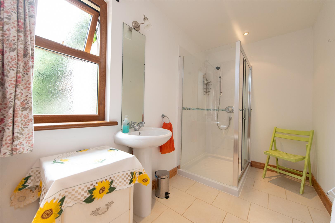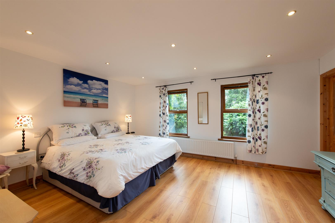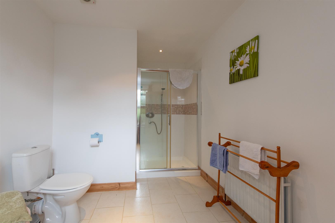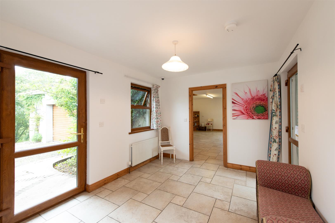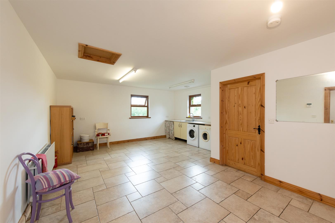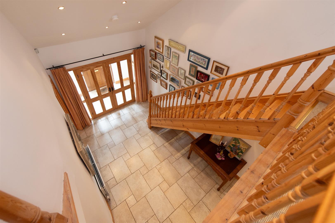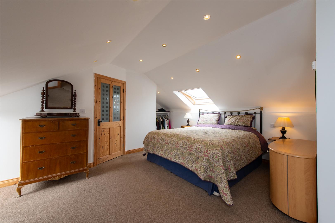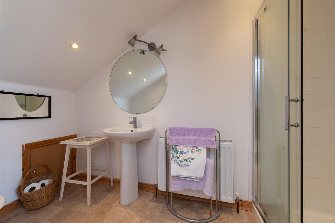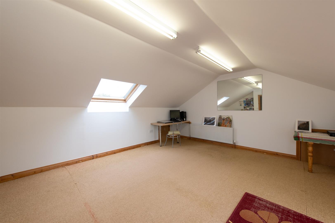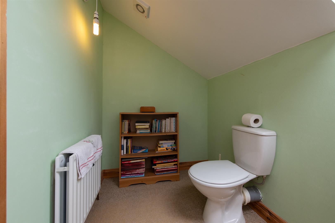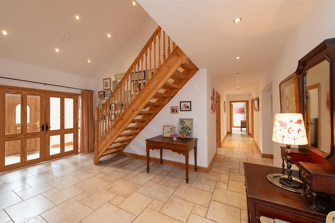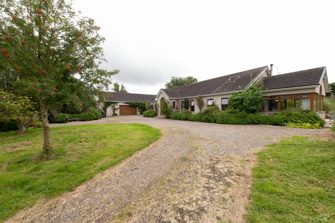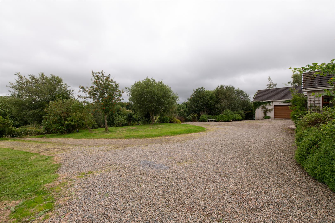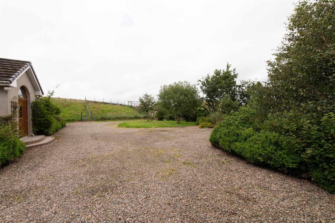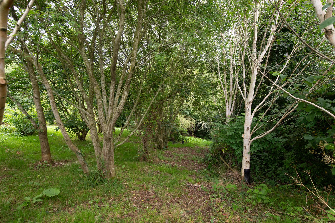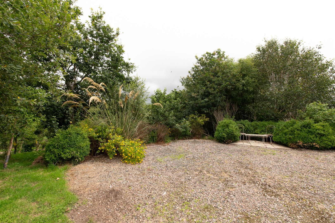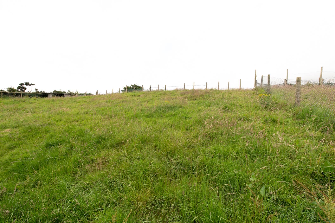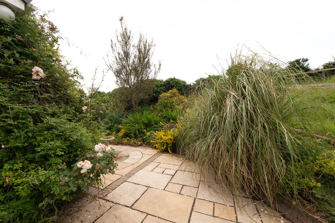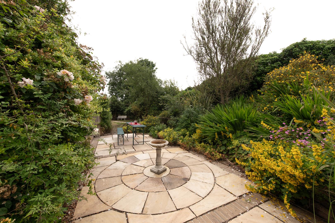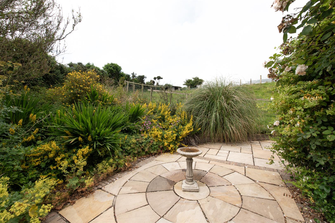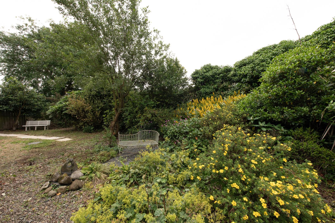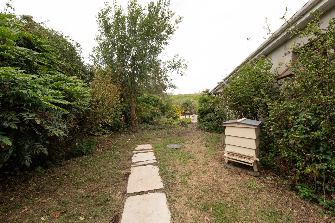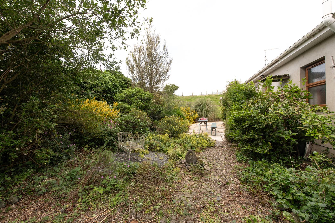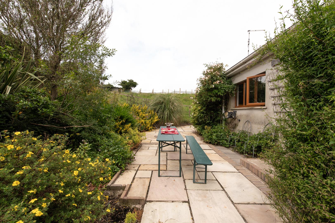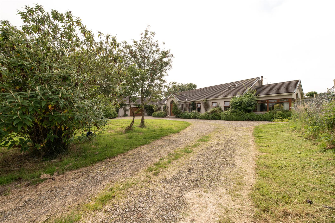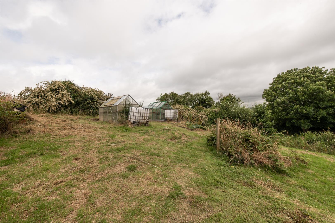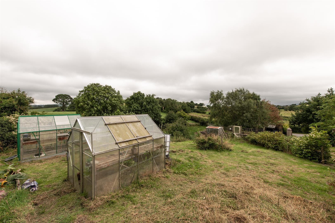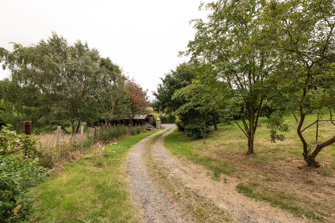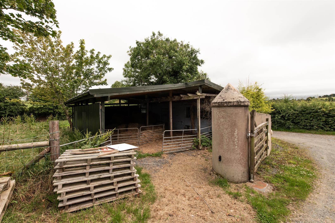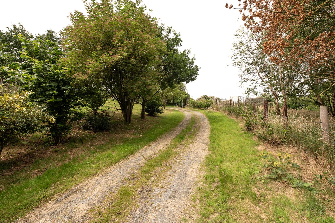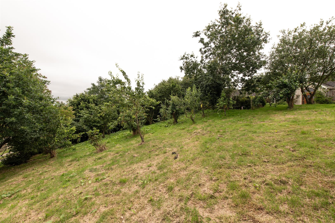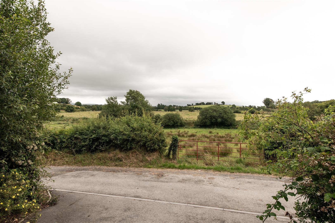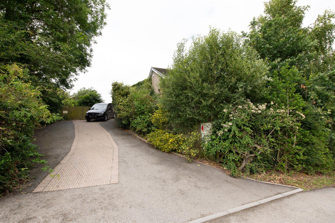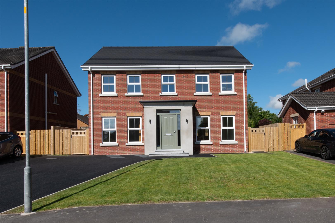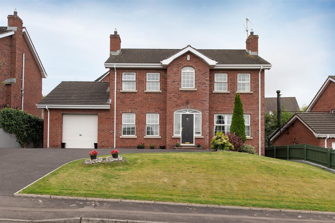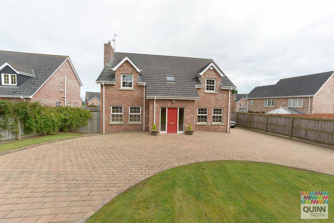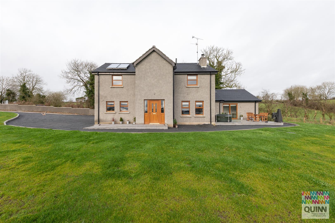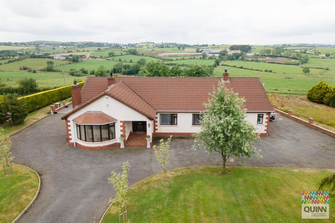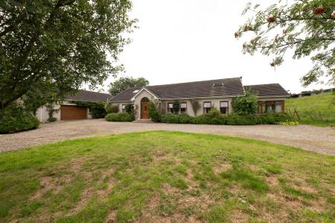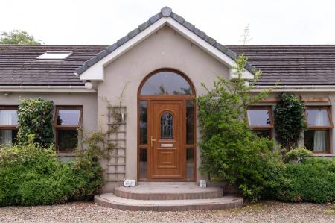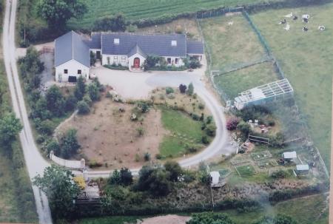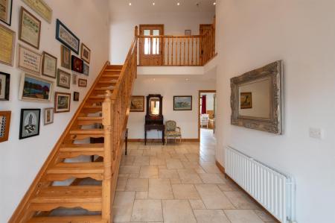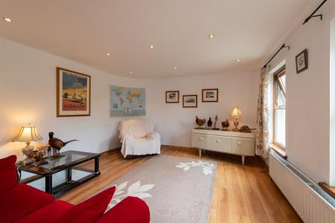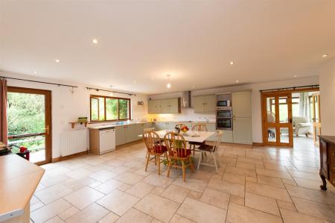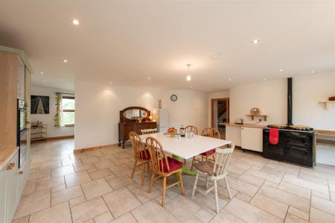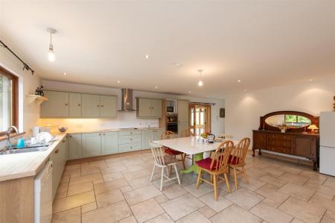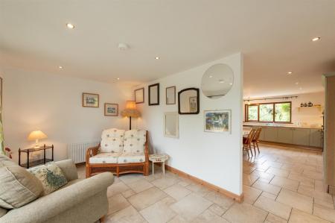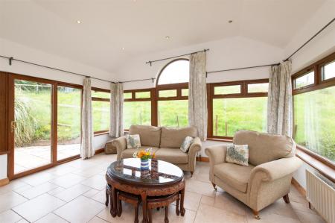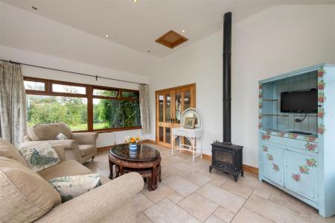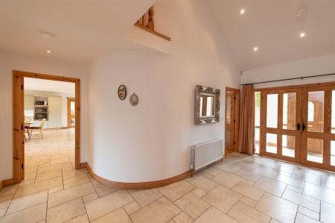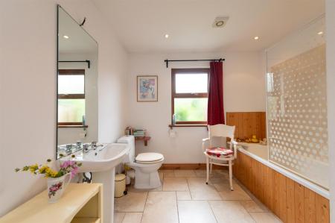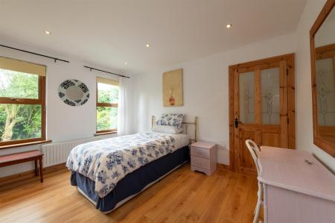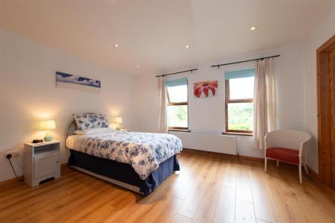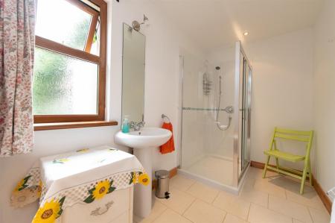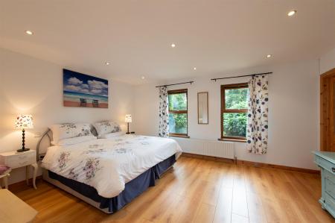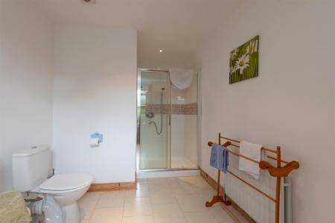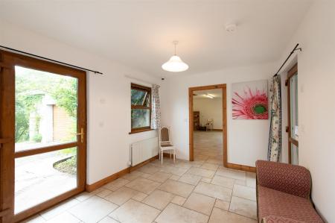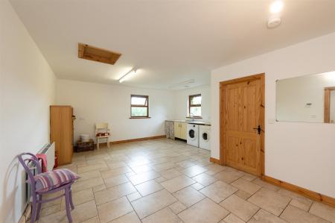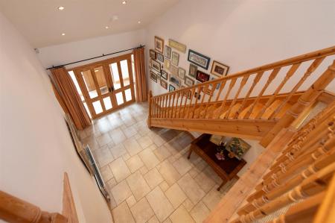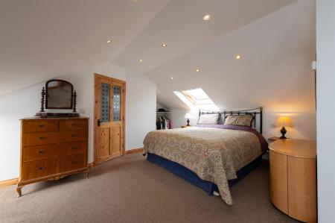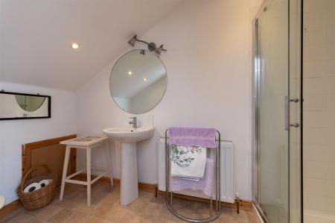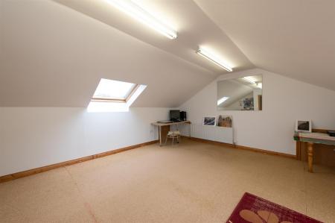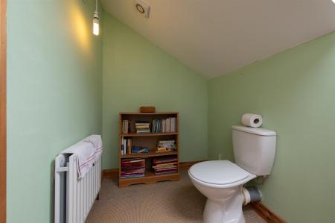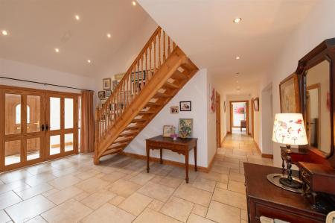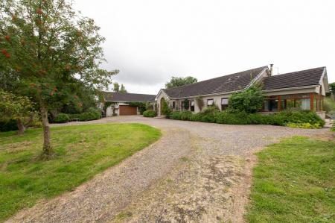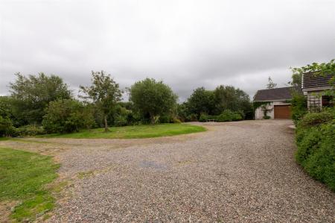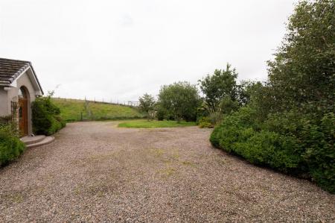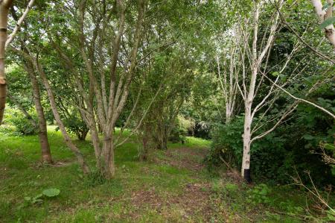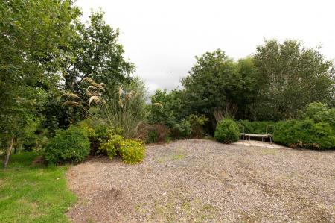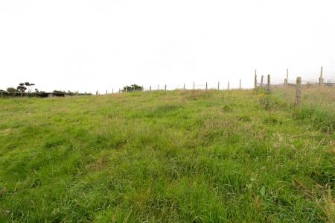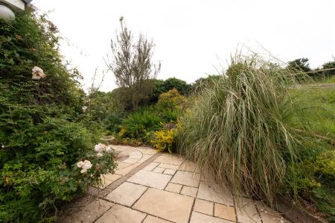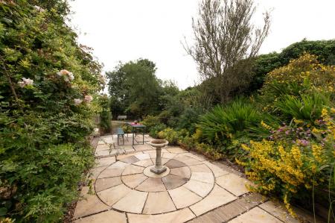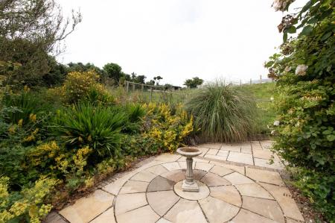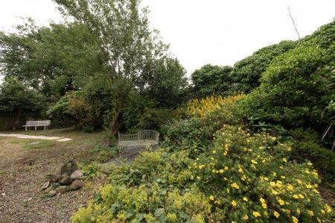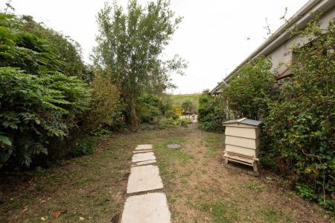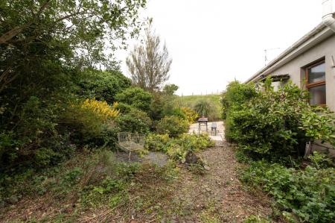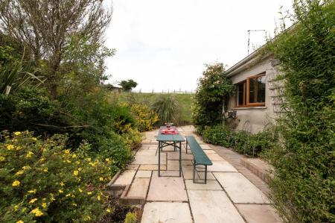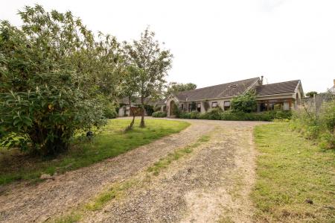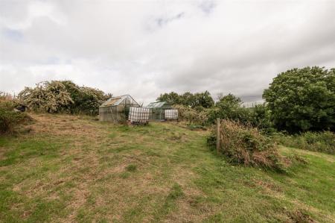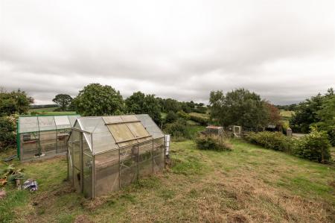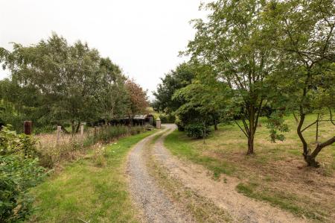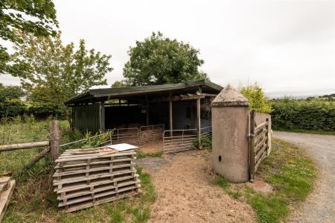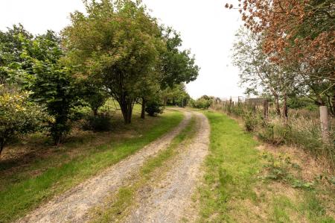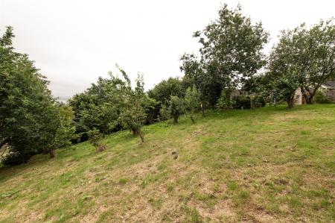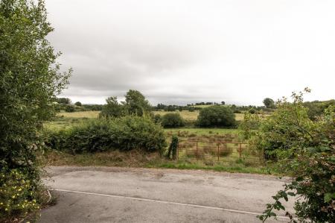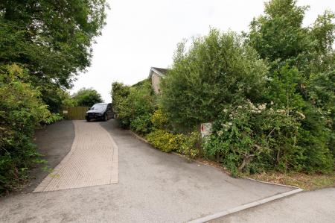- Detached Chalet Bungalow
- Five Bedrooms, Two First Floor & Three with Ensuite
- Sun Room
- Two Further Reception Rooms
- Open Plan Kitchen/Dining Area
- Ground Floor Bathroom
- Double Integral Garage with Utility Room to Rear
- Approx 1 Acre Plot Total
- EPC - 75 C
- Viewing Strictly By Appointment
5 Bedroom Detached Bungalow for sale in Banbridge
Welcome to this charming detached bungalow located on Lackan Road in the picturesque hamlet of Ballyroney, Banbridge. This property boasts not one, but two spacious reception rooms, perfect for entertaining guests or simply relaxing with your loved ones. With a total of five bedrooms, there is ample space for a growing family or for those who enjoy having extra rooms for guests or hobbies.
The property features three well-appointed bathrooms, ensuring convenience and comfort for all residents. Whether you prefer a quick shower in the morning or a long soak in the tub after a busy day, you'll find the perfect spot to unwind in this lovely home.
As a detached bungalow, this property offers the privacy and tranquillity that many desire. Imagine enjoying your morning coffee in the peaceful surroundings of your own garden, or hosting a barbecue with friends on a sunny afternoon.
Located in the heart of Ballyroney, this property provides easy access to local amenities, schools, and transport links, making it an ideal choice for those seeking both convenience and a peaceful retreat.
Don't miss the opportunity to make this delightful bungalow your new home. Contact us today to arrange a viewing and experience the charm and comfort this property has to offer.
Ground Floor - Tiled entrance porch leading into reception hallway again with stunning tiled flooring. Leading into the lounge with wood flooring & recessed lighting. Snug with tiled flooring & recessed lighting, slightly open plan to extensive kitchen/dining area which comprises integrate hob, eye level oven & grill with space for dishwasher. Sun room also tiled with recessed lighting, stove fitted and sliding doors leading to outside patio. Ground floor bathroom Jack & Jill style with access from the main hallway & bedroom five, comprising bath, shower overhead, W.C, wash hand basin. bedroom five with wood flooring, recessed lighting and built in ward robe. Bedroom three with wood flooring, recessed lighting & ensuite. Ensuite with tiled floor, double shower cubicle, W.C & wash hand basin. Bedroom four with wood flooring, recessed lighting and ensuite. Ensuite with tiled flooring recessed lighting comprising W.C, wash hand basin & double shower cubicle. Rear hallway with tiled flooring leading into massive utility area comprising tiled flooring, low level units with space for washing machine & Dryer with added storage in form of large cloakroom.& access to the double garage.
First Floor - striking open tread Oak Staircase leading to the first floor with recessed lighting once you reach the gallery landing. Bedroom one laid in carpet, recessed lighting, sky light window and ensuite. Ensuite with tiled flooring & comprising double shower cubicle. Wash hand basin & W.C. Bedroom two again with carpet laid. landing also incorporates large linen closet and separate W.C.
Outside - The property is approached by a private sweeping driveway with mature shrubs either side. Once you arrive at the property it benefits from ample off road parking, integral double garage and private country views and conveniently placed patio areas. For those wanting the perfect country lifestyle im sure this home will appeal greatly with the fruit trees, bushes and your very own greenhouse.
Mortgage Advice - If you require financial advice on the purchase of this property, please do not hesitate to contact Laura McGeown @ Ritchie & McLean Mortgage Solutions on 07716819003 alternatively you can email laura.mcgeown@ritchiemclean.co.uk
Contact - If you require a viewing please get in contact via phone Leanne on 02840622226/07703612260 or email - sales@quinnestateagents.com
Important information
This is not a Shared Ownership Property
Property Ref: 6170_33255189
Similar Properties
4 Bedroom Detached House | Offers in region of £299,950
Welcome to this stunning new build property located in the popular location of Oak Grove, Banbridge. This detached house...
4 Bedroom Detached House | Offers in region of £295,000
Welcome to this stunning detached house located in the desirable area of Laurel Heights, Banbridge. This impeccable home...
3 Bedroom Detached House | Offers in region of £270,000
Welcome to 14 Oakridge in the charming town of Banbridge! This delightful detached house, built in 2003, boasts a perfec...
104 Ballygowan Road, Banbridge
4 Bedroom Detached House | Offers in region of £325,000
Welcome to 104 Ballygowan Road, Banbridge - a stunning detached house that boasts 2 reception rooms, 4 bedrooms, and 3 b...
4 Bedroom Detached House | Offers in region of £330,000
Modern 1800 sq ft property comprising of four double bedrooms, two bedrooms with jack and jill type ensuite, first floor...
4 Bedroom Detached Bungalow | Offers in region of £375,000
Situated on a large site the property must be viewed to fully appreciate all that it has to offer. Benefiting from spect...

Quinn Property Sales Ltd (Banbridge)
18 Bridge Street, Banbridge, County Down, BT32 3JS
How much is your home worth?
Use our short form to request a valuation of your property.
Request a Valuation
