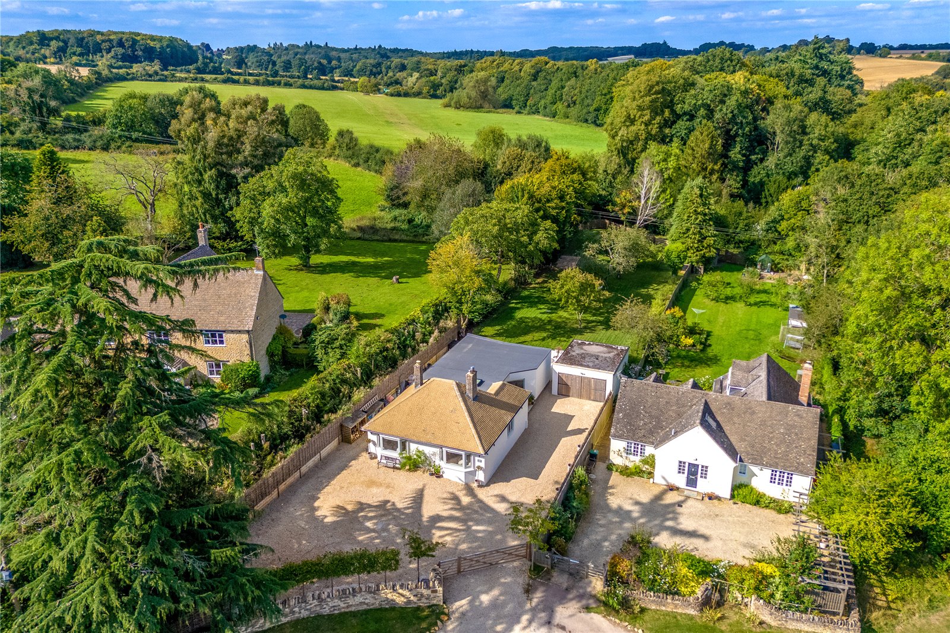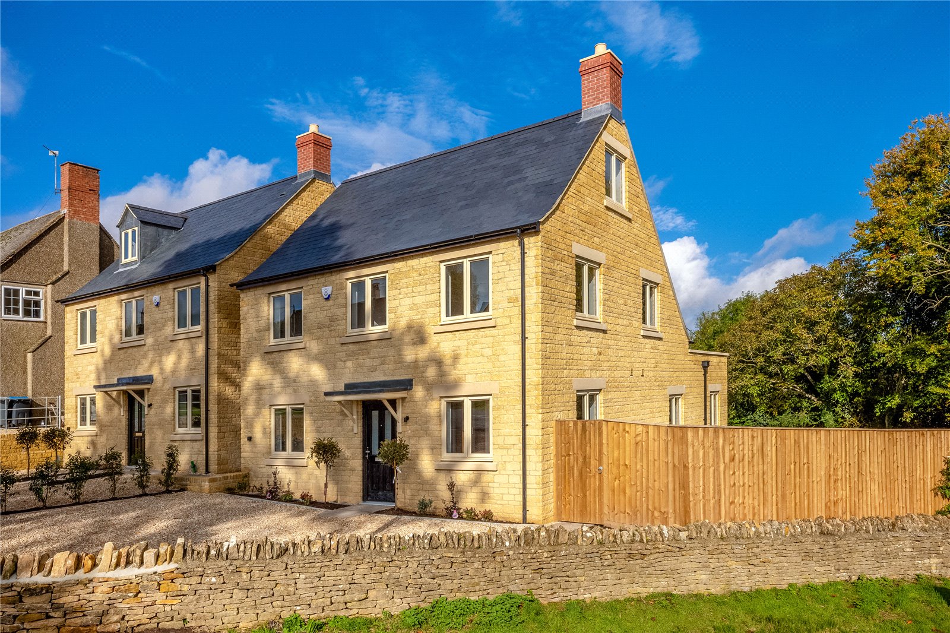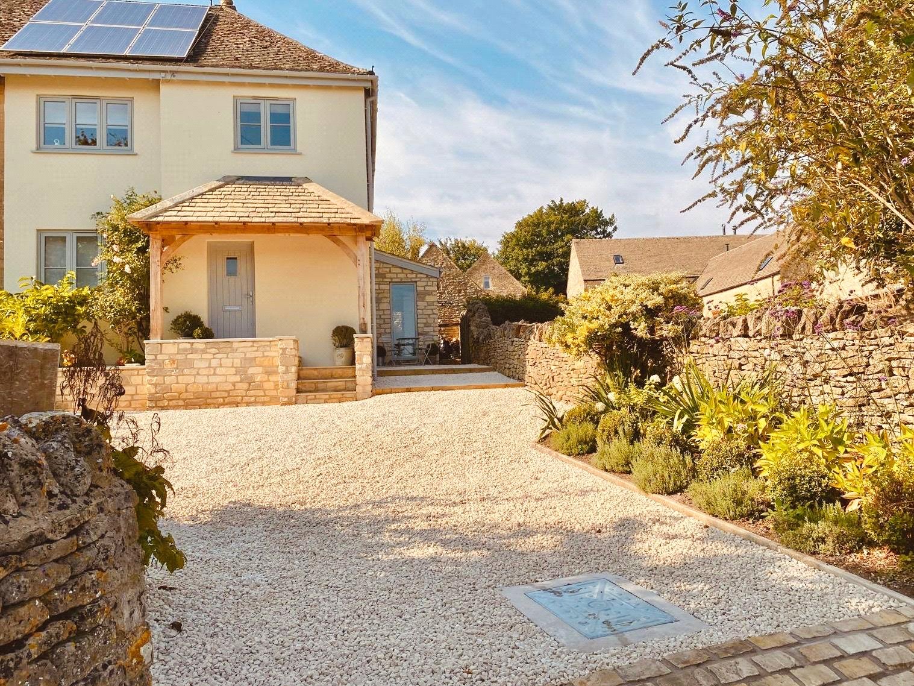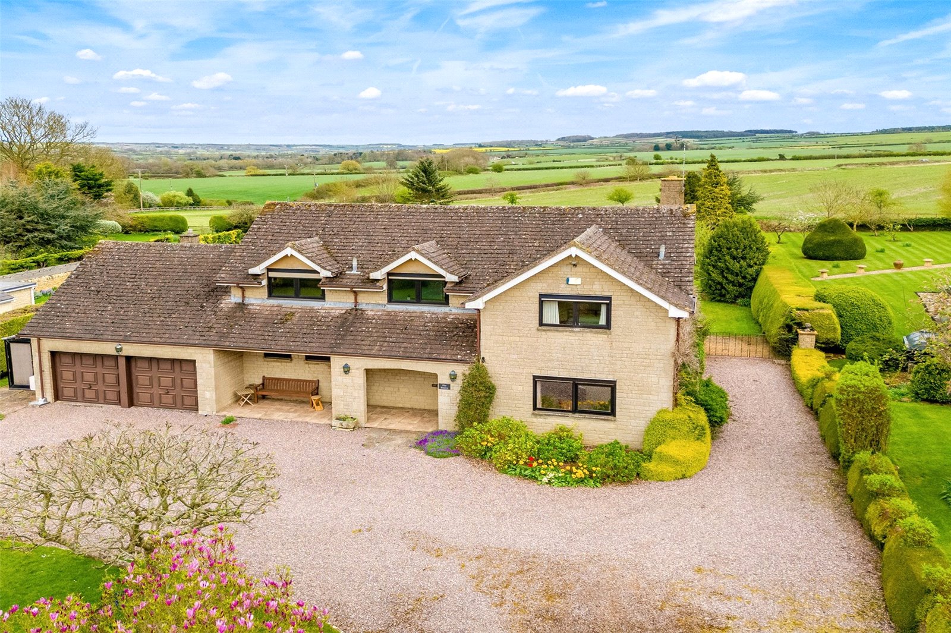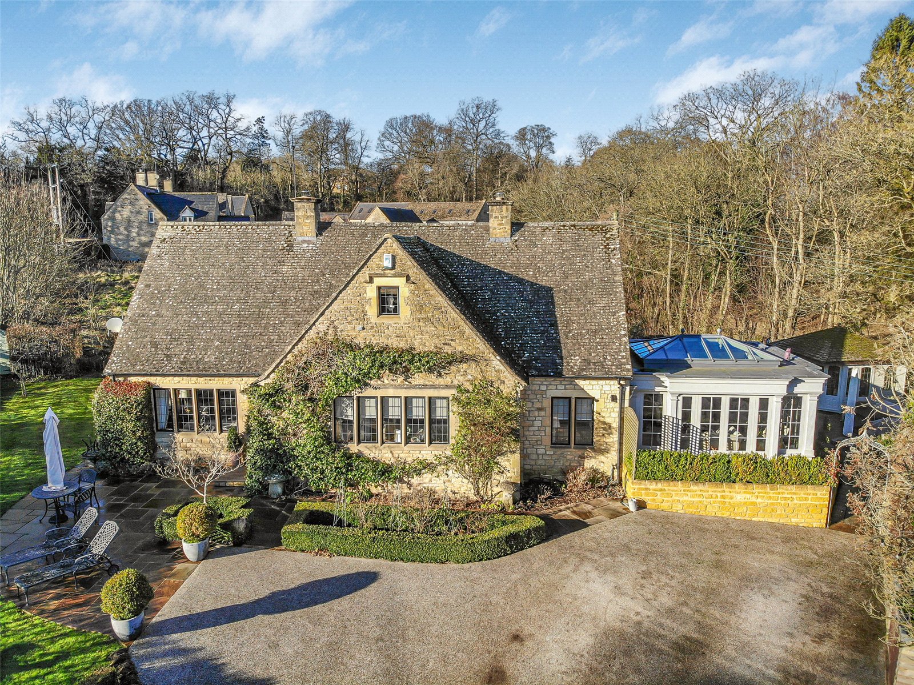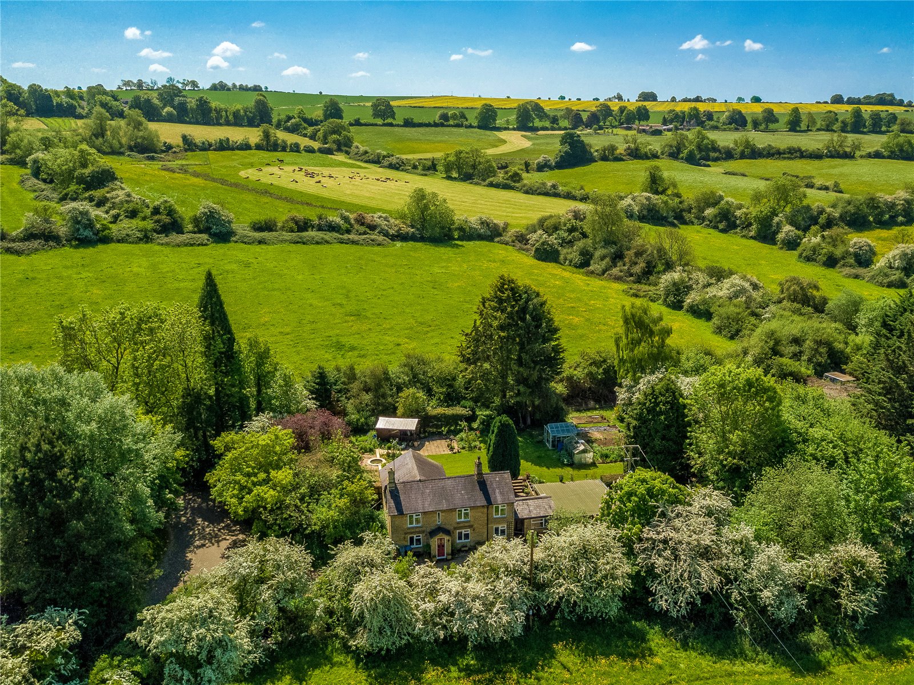4 Bedroom Detached House for sale in Banbury
A Rarely Available and Extremely Impressive Double Fronted Stone Detached Residence Set in a Quarter of an Acre of Garden within the Centre of this Highly Sought After and Popular Village.
Canopy Porch to Georgian Style Front Door to
Dining Room/Hallway – Attractive Log Burning Fire with Stone Hearth and Exposed Stone Walls. Double Glazed Bay Sash Window to Front Aspect. Exposed Wood Floor and Stairs to First Floor Level with Understairs Recess
Sitting Room – Attractive Open Fireplace with Stone Hearth. Double Glazed Bay Sash Window to Front Aspect. Exposed Wood Floor and Arch to
Snug Area – Double Glazed Window to Side Aspect and Double Glazed French Doors to Rear Garden
Kitchen/Breakfast Area – Fitted with Red Heritage Aga Style Oil Four Oven Cooker, Fitted Butlers Sink with Cupboards Below and Wooden Draining Board. Central Island with Cupboards and Wooden Worksurface with Inset Sink and Boiling Hot Water Tap. Tiled Floor and Two Double Glazed Windows to Side Aspect. Walk in Larder with Shelving. Stable Door to Rear Garden. Door to Enclosed Second Staircase to First Floor Level with Understairs Cupboard. Door to
Utility Room – Fitted with Butlers Sink with Wooden Draining Boards Either Side and Water Softener Beneath. Plumbing for Washing Machine and Tumble Dryer. Freestanding Central Heating Boiler. Tiled Floor, Double Glazed Window to Side Aspect and Door to Rear Garden
Cloakroom – Comprising Hand Wash Basin and High Flush WC. Part Boarded Walls and Tiled Floor
Family Room - Two Double Glazed Windows to Side Aspect. Stairs to Mezzanine Level. Office/Bedroom Five
Mezzanine Level - Exposed Beams, Double Glazed Velux Window and Hay Loft Door. Two Double Glazed Windows to Side and Rear Aspects
First Floor Main Landing
Bedroom – Walk in Wardrobe, Exposed Wooden Floor and Double Glazed Sash Window to Front Aspect
Bedroom - Exposed Wooden Floor and Double Glazed Sash Window to Front Aspect. Victorian Fireplace
Bathroom – Comprising White Suite of Roll Top Bath with Victorian Mixer Shower Over, Pedestal Hand Wash Basin and Low Level WC. Part Panelled Walls and Tiled Floor. Double Glazed Window to Rear Aspect and Double Glazed Conservation Rooflight to Rear Aspect
Bedroom – Exposed Wooden Floor and Double Glazed Window to Side Aspect. Door to
Second Landing – Exposed Wood Flooring. Built in Double Cupboard and Stairs to Ground Floor. Two Double Glazed Windows to Side Aspect
Bathroom – Comprising Freestanding Roll Top Bath with Victorian Style Mixer Shower over, Walk in Double Shower Cubicle with Rain Shower Over, a Further Separate Shower and Pedestal Hand Wash Basin. Part Panelled Walls and Tiled Floor. Access to Loft Space with Loft Ladder. Ceiling Mounted Sun-Pipe. Built in Airing Cupboard with Pressurised Water System
Bedroom - Exposed Wooden Floor and Double Glazed Window to Side Aspect.
Outside:
Front Garden – Wrought Iron Railing Enclose a Gravel Area with Central Brick Path to Front Door
Own Driveway with Five Bar Gate to Gravel Driveway with Parking for Several Vehicles Leading to a Grand Turning Area and Range of Outbuildings, 7KW Charging Point for Electric Vehicle. This Leads Through to a Paved Patio Area and Extensive Lawn with Well Stocked Flower and Shrub Beds and Boarders. There is a Vegetable Garden, Fruit Cages, Apple Trees, Composting Area and Chicken Enclosure and Housing. There is a Wood Gate Giving Rear Pedestrian Access. There is also Outside Lighting and a Tap
The Property Benefits from Oil Central Heating and Double Glazed Windows.
Cherwell District Council
Tax Band F
(Subject to change after completion).
Hook Norton has a community feel about it. It has a village hall with many activities going on within the community. There is also a Health Centre within the village. Hook Norton has the Church of England Primary School, the Secondary School is in Chipping Norton. There are two public houses within the village and the countryside is but a short stroll away. There is a regular bus service to both the nearby towns of Banbury and Chipping Norton.
Chipping Norton c. 5 miles
Banbury c. 8 miles
Bicester c. 20 miles
Stratford Upon Avon c. 21 miles
Oxford c. 25 miles
Cheltenham c. 31 miles
Birmingham c. 60 miles
London c. 81 miles
London via Bicester c. 43 minutes
Important Information
- This is a Share Transfer property.
Property Ref: 625517_CHN220032
Similar Properties
Bicester Road, Enstone, Oxfordshire, OX7
4 Bedroom Detached Bungalow | Guide Price £900,000
A beautifully presented, fully refurbished four bedroom detached bungalow sitting in a half-acre plot with immediate acc...
Cleveley Road, Enstone, Chipping Norton, OX7
5 Bedroom Detached House | Guide Price £775,000
An amazing five bedroom, three bathroom detached stone residence (1990 sq. ft) set in exceptionally large gardens with p...
Main Street, Over Norton, Chipping Norton, Oxfordshire, OX7
4 Bedroom Semi-Detached House | Guide Price £750,000
Set within the conservation area of Over Norton Village, Appletree House is a beautifully presented four-bedroom semi-de...
Swinbrook Road, Shipton-Under-Wychwood, OX7
4 Bedroom Detached House | Guide Price £1,000,000
A Rarely Available Four Bedroom Impressive and Substantial Detached Residence Set in Gardens of Just Over Half an Acre w...
Brookside, Broadwell, Moreton-In-Marsh, Gloucestershire, GL56
2 Bedroom Detached House | Offers in excess of £1,000,000
A completely refurbished stone built two bedroom detached residence, situated in an elevated position within this highly...
Mill Lane, Chipping Norton, Oxfordshire, OX7
4 Bedroom House | Guide Price £1,200,000
A Truly Rare Opportunity to Purchase a Detached Residence Set In 2.5 Acres in This Quiet and Peaceful Location Just on T...

Mark David (Chipping Norton)
Chipping Norton, Oxfordshire, OX7 5NA
How much is your home worth?
Use our short form to request a valuation of your property.
Request a Valuation
