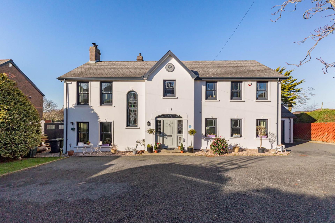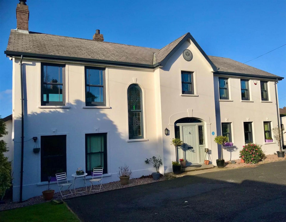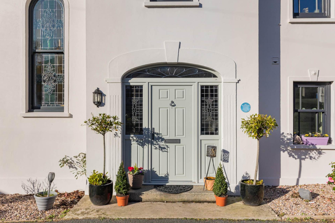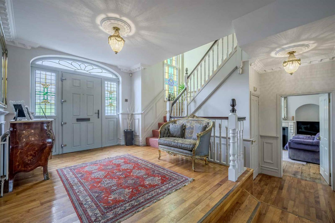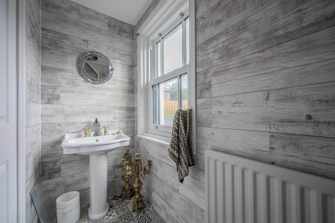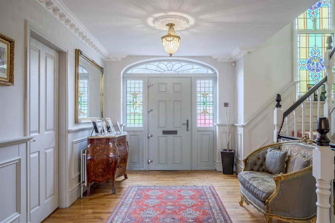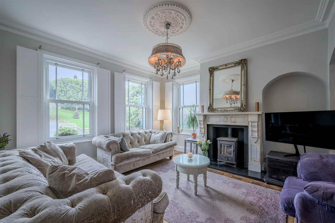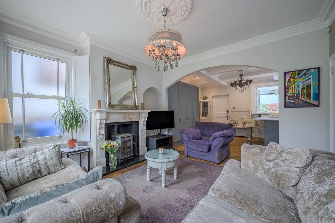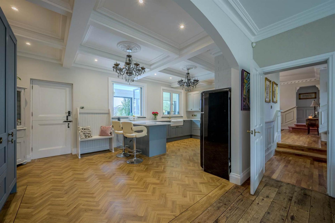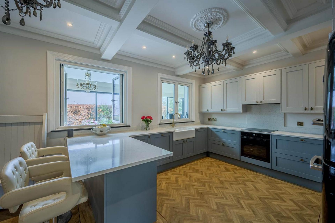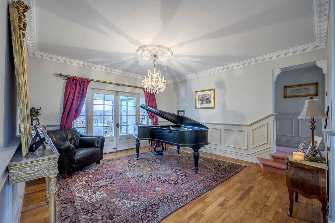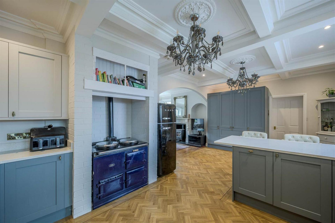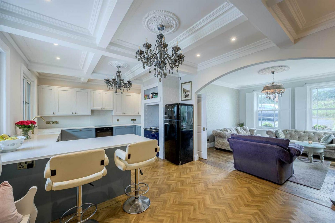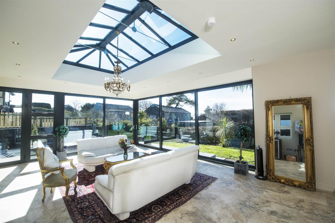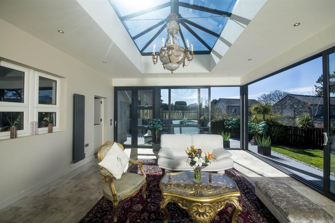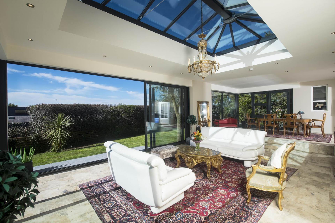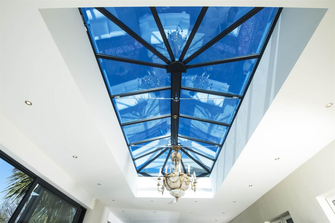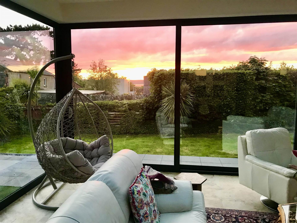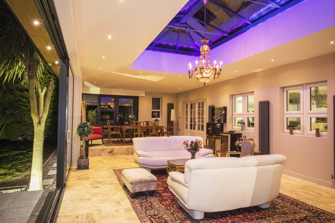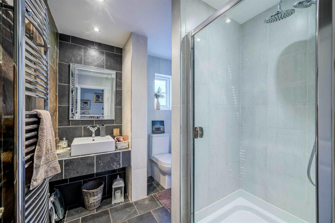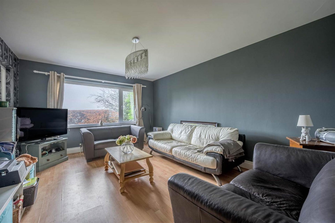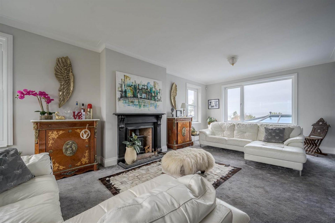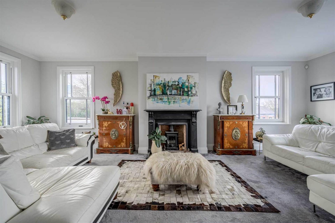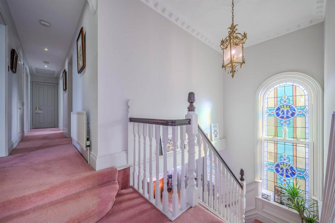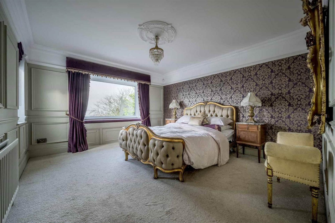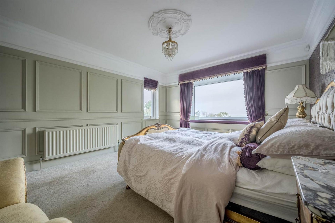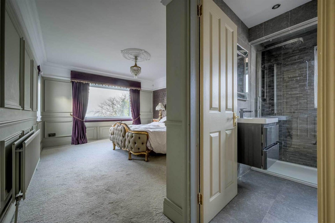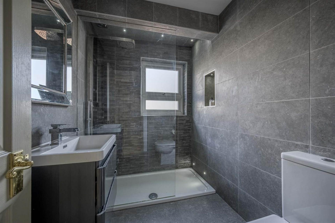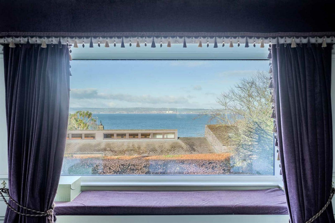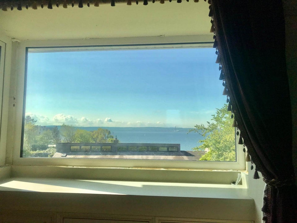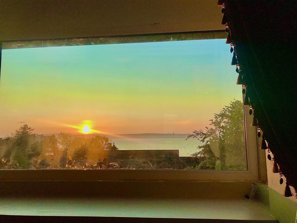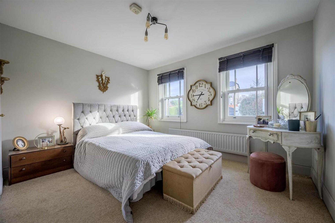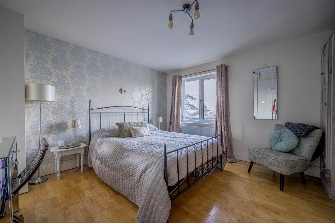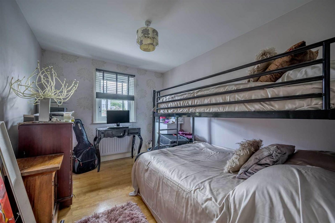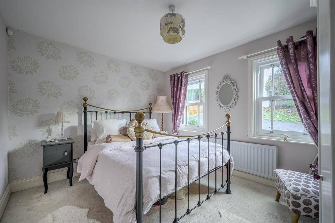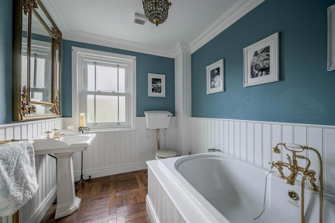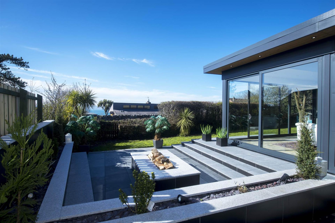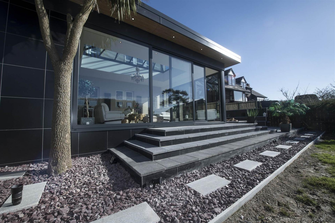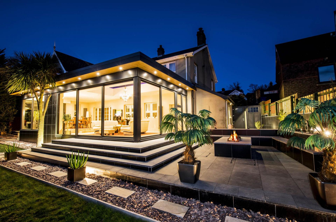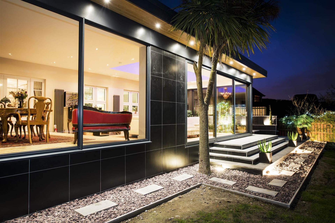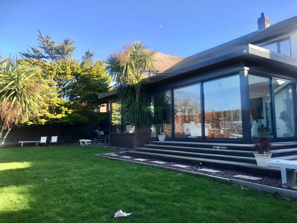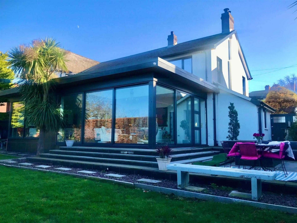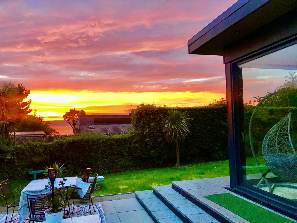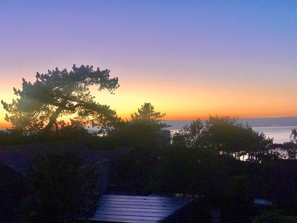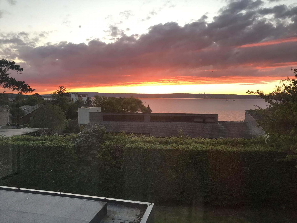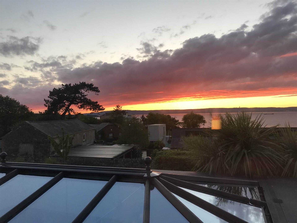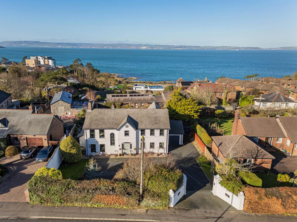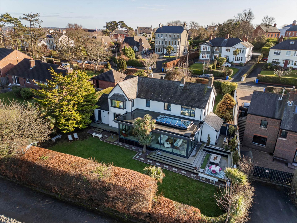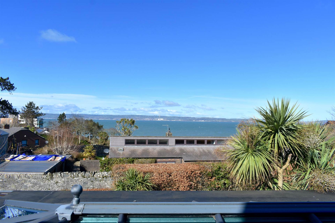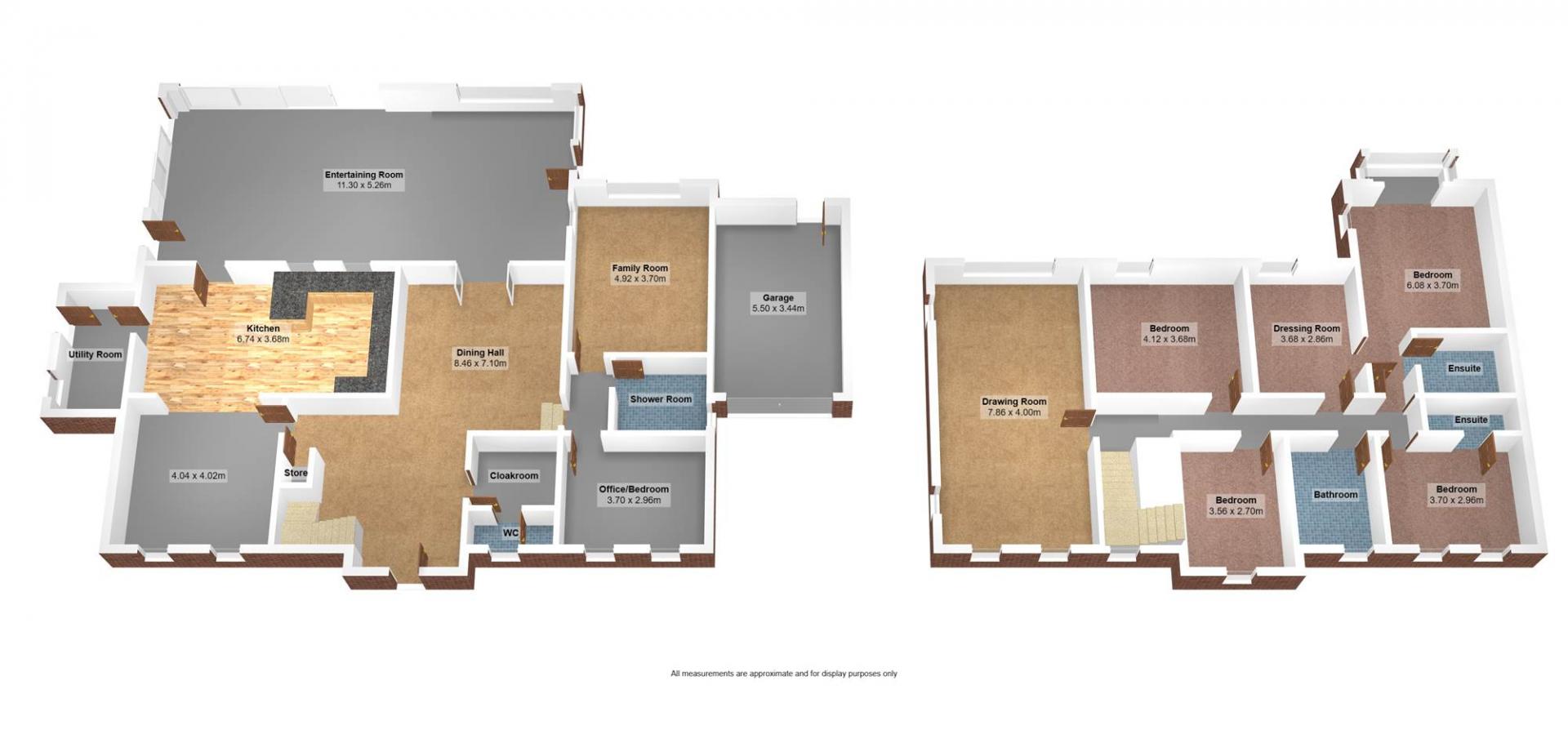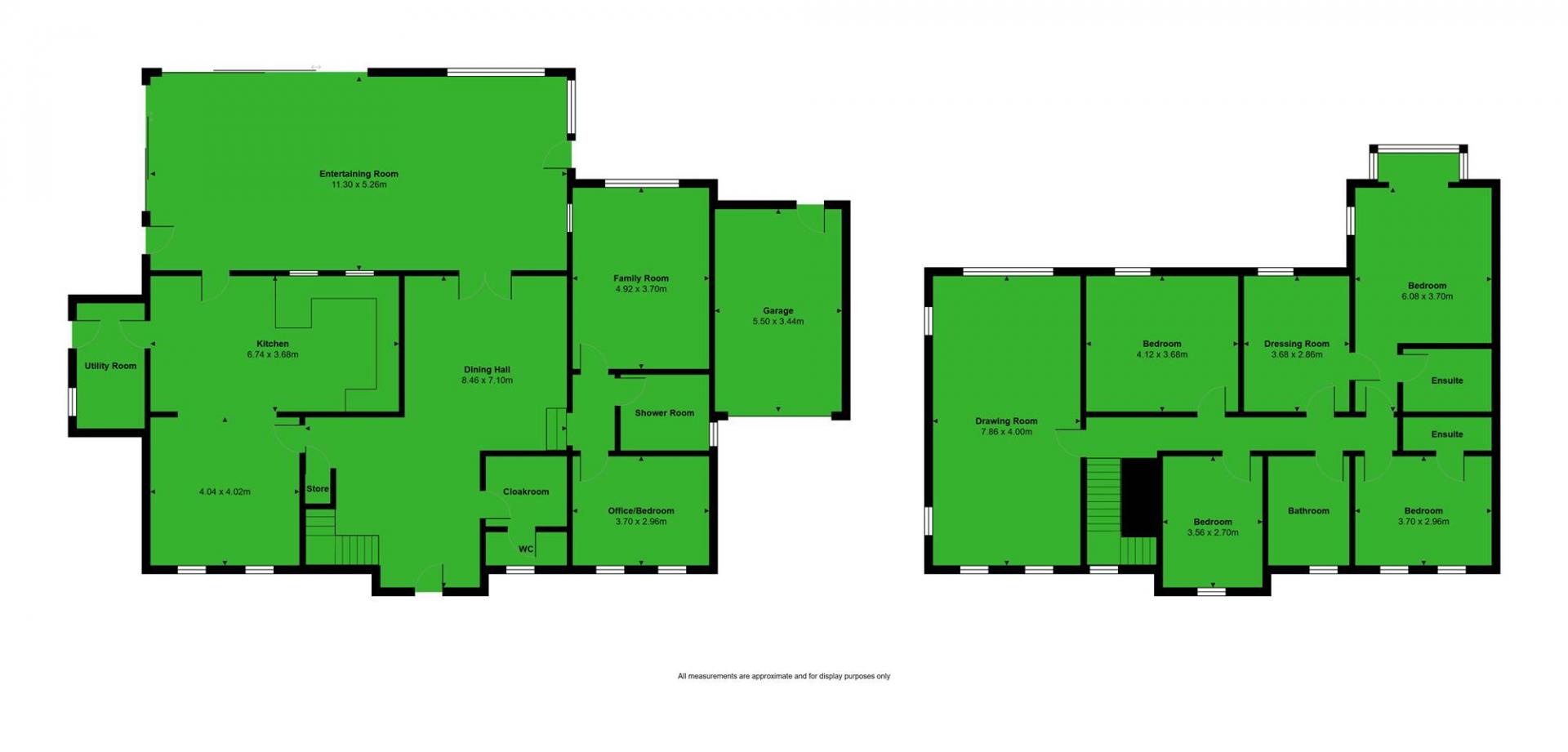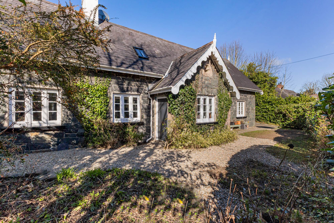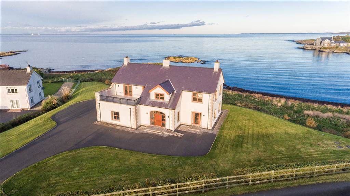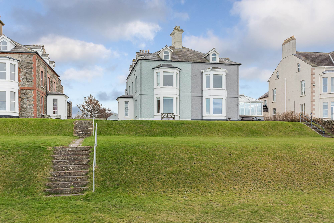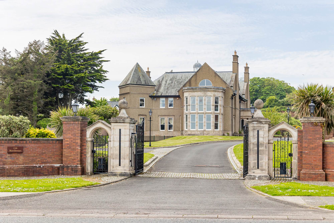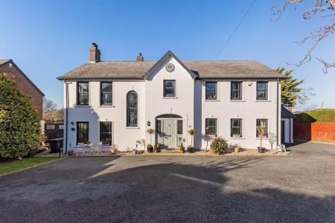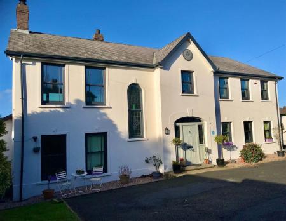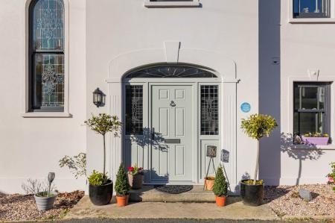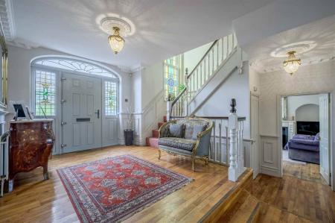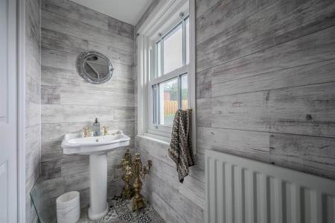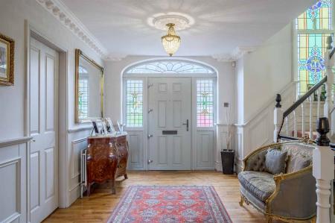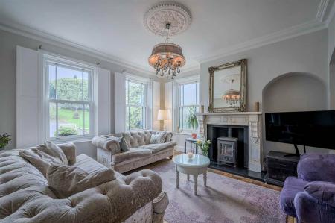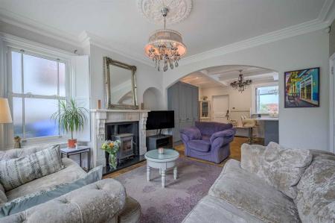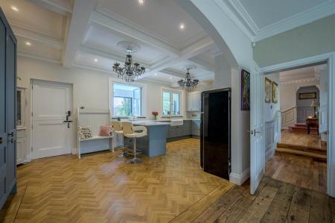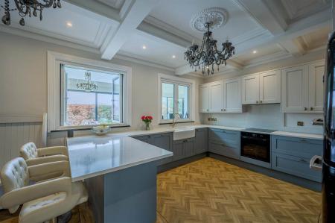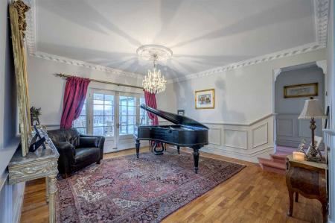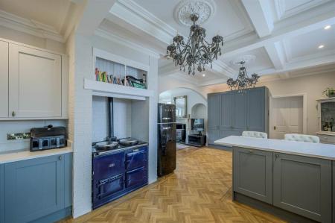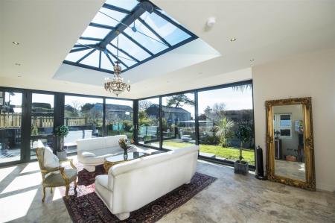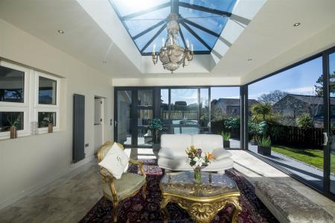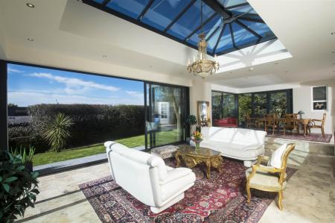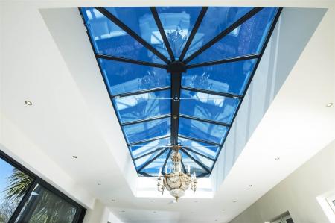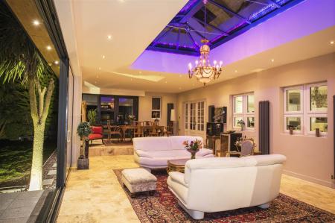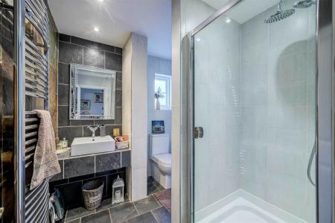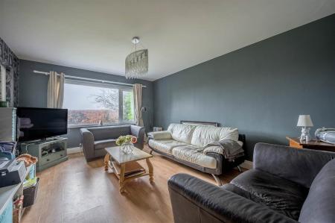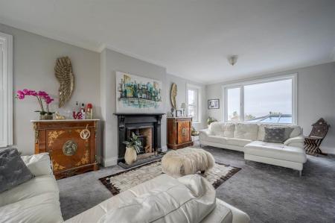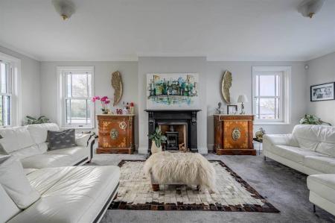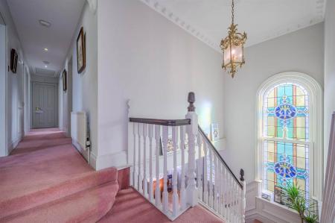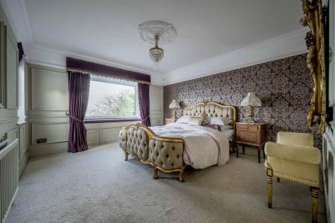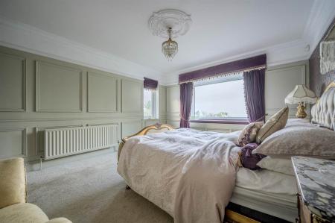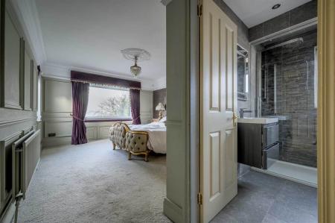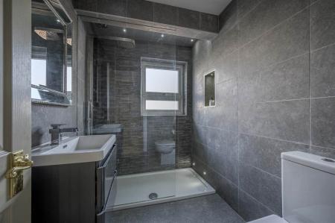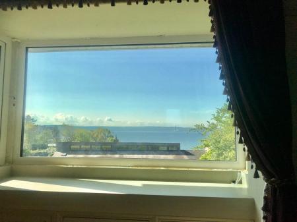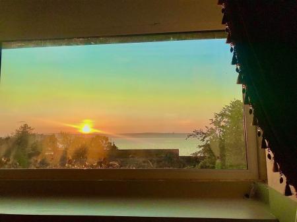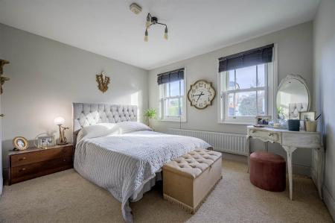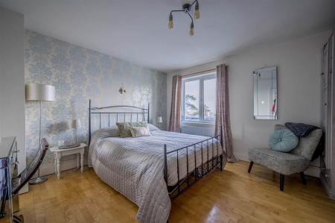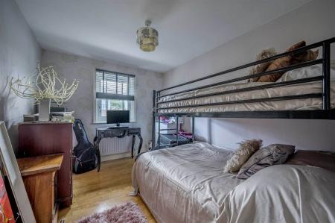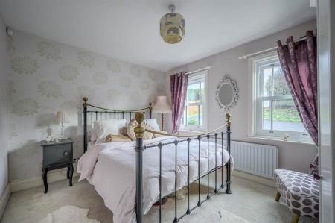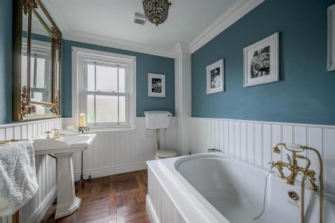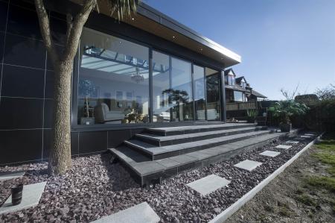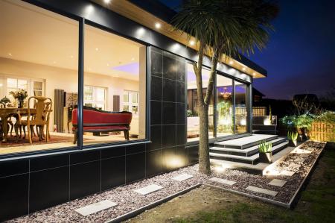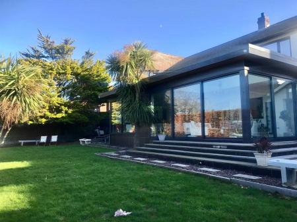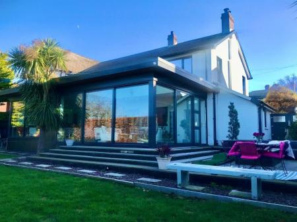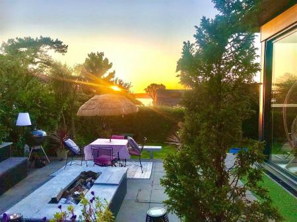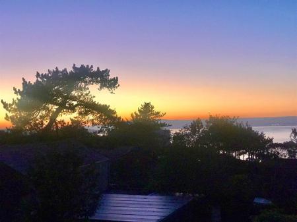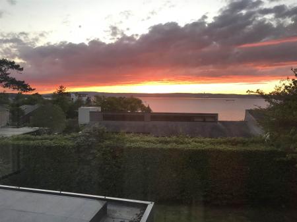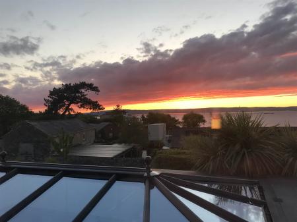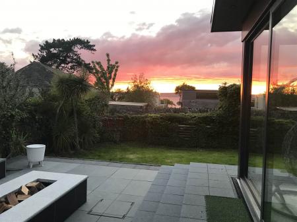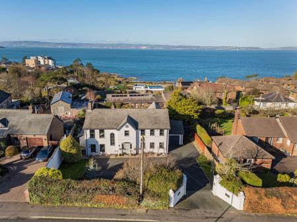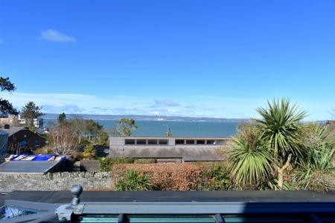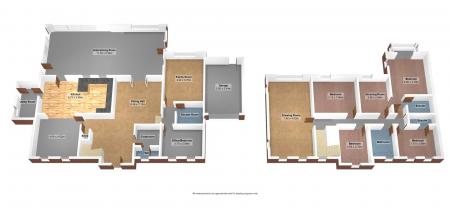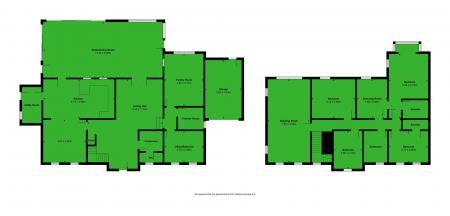- Elegant Detached Family Home
- Exquisite views Across Belfast Lough to the Antrim Hills and Coastline
- Spacious & Private Nestled Off the Maxwell Road
- Situated within one of North Downs Most Prestigious Postcodes
- Impressive Reception Hall
- Bespoke Handmade Traditional Styled Features Throughout
- Four/Five Well Proportioned Bedrooms
- Two Bedrooms with Ensuite Shower Rooms
- Four Reception Rooms including:
- Contemporary Sunroom (Circa 640 sqft) with Triple Glazed Windows & Sliding Doors to Patio Entertainment Area
5 Bedroom Detached House for sale in Bangor
Nestled in one of Bangor’s most sought-after locations, 2C Maxwell Road offers a perfect blend of period charm and contemporary comfort. This magnificent Georgian-style property boasts an array of beautifully restored features, spacious living areas, and stunning views of Belfast Lough and the Antrim coastline.
Upon entering the home, you are welcomed by an impressive Reception Hall with its classic Georgian cornicing, ceiling rose, and panelled walls. The Dining Hall flows through to the Lounge, featuring reclaimed oak flooring, a central wood-burning stove, marble chimney piece with granite plinth complimented with hand made bespoke shutters that allow for an abundance of natural light and decadent period feel .The lounge is an ideal spot to relax.
The Kitchen/Dining area is a culinary masterpiece, with a fully fitted kitchen complete with a vast array of high and low-level units, an integrated dishwasher, double Belfast sinks, and a traditional oil-fired Aga. The charming Peninsula Dining Area with a breakfast bar is perfect for casual dining, while the Utility Room provides additional storage and space for appliances.
The Entertaining Room at 2C Maxwell Road is truly a standout feature of the home, designed with both elegance and functionality in mind. This spacious, light-filled room has been thoughtfully crafted to serve as the perfect venue for both intimate gatherings and large-scale events.
The highlight of this room is its remarkable glazed atrium with 14ft approx ceiling height , that stretches across the full length of one wall. Panoramic sliding doors—constructed from high-grade aluminium and triple-glazed for energy efficiency—ensure that the room is bathed in natural light, making the space feel even more expansive. The sliding doors open onto the garden, providing a seamless transition between indoor and outdoor living. Whether you are entertaining guests, relaxing with family, or simply enjoying the view of the rear garden, these doors offer a stunning focal point and a direct link to the outdoors.
This sense of connection with the garden is further enhanced by the feature surrounding picture windows, which frame the views beautifully, making this room feel as though it is part of the landscape itself. The luxury light fittings, carefully chosen to suit the Georgian-inspired design of the home, bring a touch of grandeur to the space while also providing warm, ambient lighting. Recessed low-voltage LED dimmable spotlights offer additional lighting, ideal for setting the perfect mood whether you are hosting a dinner party or having a cozy night in. An additional side door leads to enclosed private patio area , well sheltered and secluded .
The first floor features a spacious Landing with traditional Georgian detailing, leading to a selection of elegant rooms. The Drawing Room offers breathtaking views of the Lough and Antrim coastline and includes a beautiful wood-burning stove surrounded by stone, creating a cozy yet grand ambiance. The Principal Bedroom boasts panoramic views and features a bay window, making it the ideal place to unwind, complemented by a luxurious En Suite and a Dressing Room with built-in robes.
Additional bedrooms, including Bedroom Two with an en suite, and Bedroom Four, provide ample space for family and guests, while the Family Bathroom with its antique-style suite offers a relaxing retreat.
Externally, the property is equally impressive. The front is accessed via custom electric gates, offering privacy and security, with ample driveway parking and access to the Garage. The enclosed rear garden is laid primarily in lawn, with a paved area featuring a fire pit and seating, creating the perfect outdoor space for entertaining.
2C Maxwell Road is a true gem, blending classical elegance with modern luxury, making it the ideal family home in the heart of North Down's prestigious Gold Coast.
Property Ref: JMW_JMW25607
Similar Properties
Mountstewart Road, Newtownards, BT22 2AX
5 Bedroom Detached House | Offers in region of £749,950
48 Mountstewart Road is undoubtedly one of the finest examples of how to sympathetically but extensively renovate and ex...
Sandeel Lane, Groomsport, Bangor, BT19 6LP
5 Bedroom Detached House | Offers in region of £699,950
Occupying quite an exceptional site where residents benefit from access to the beach and coast, here is an ideal opportu...
Dufferin Villas, BANGOR, BT20 5PH
5 Bedroom Semi-Detached House | Offers in region of £699,950
Surely one of the outstanding locations to live in the North Down area this highly regarded and prestigious row of semi...
Warren Road, Donaghadee, BT21 0PQ
5 Bedroom Detached House | Offers in region of £1,800,000
Here is a rare and unique opportunity to purchase one of North Down’s most desirable and iconic homes.Constructed in the...
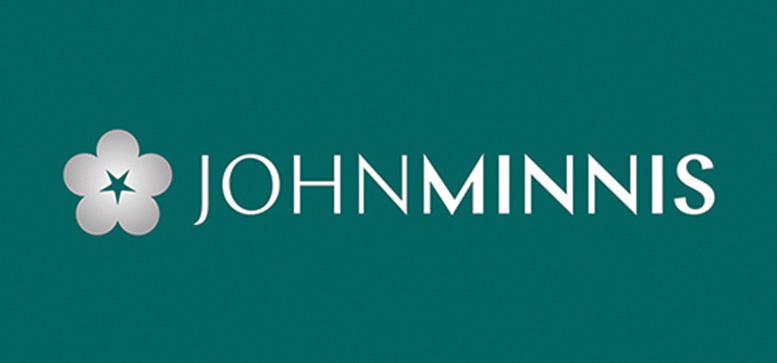
John Minnis Estate Agents (Donaghadee)
Donaghadee, County Down, BT21 0AG
How much is your home worth?
Use our short form to request a valuation of your property.
Request a Valuation
