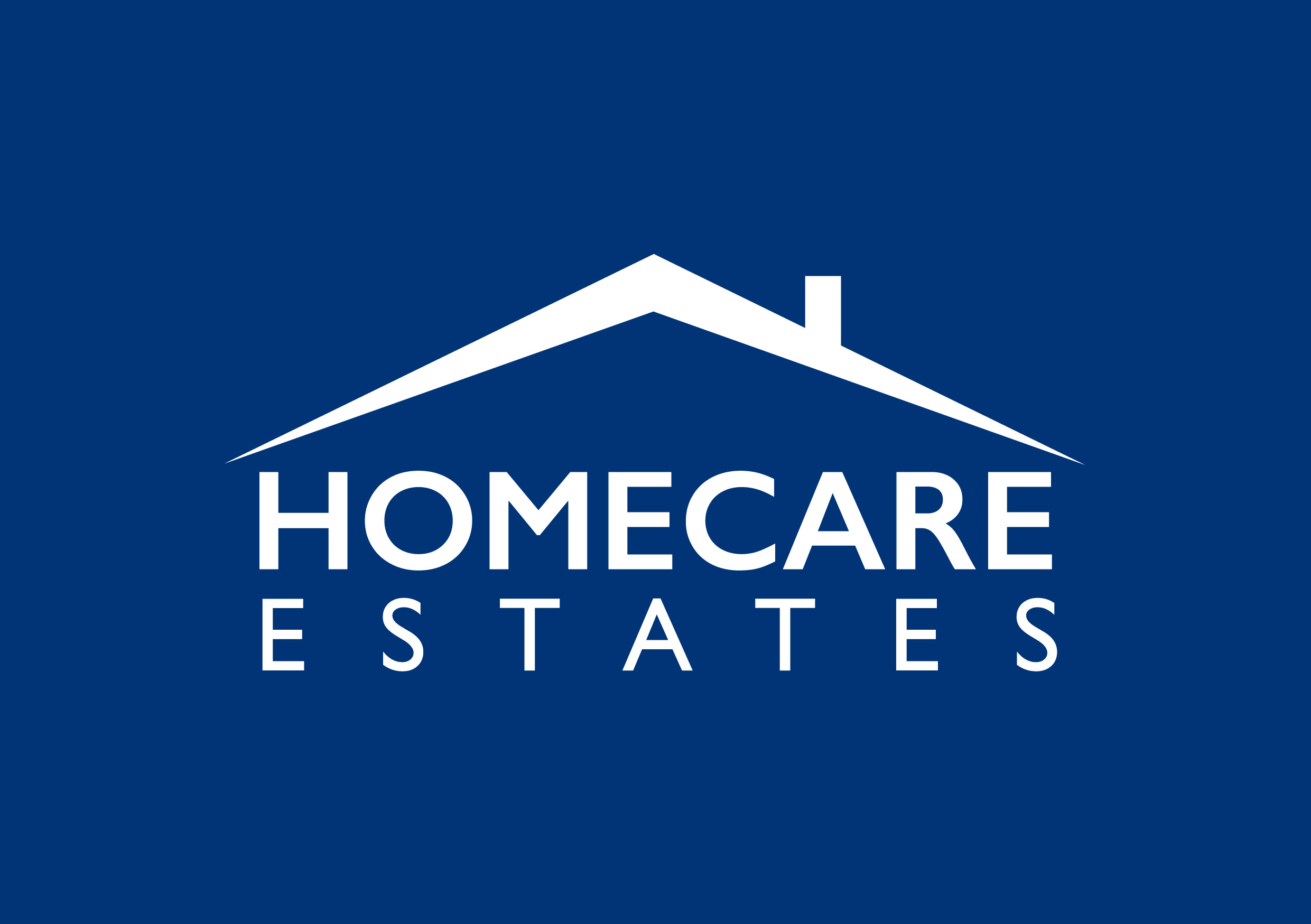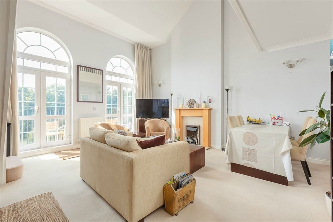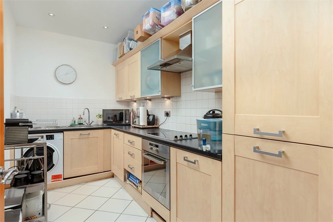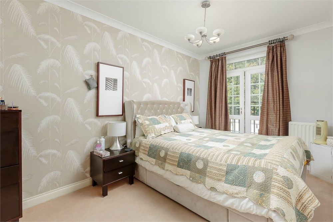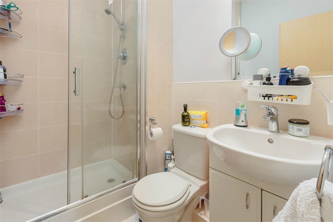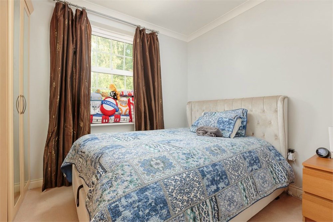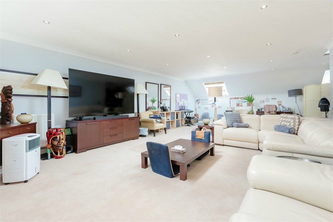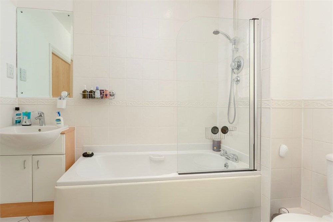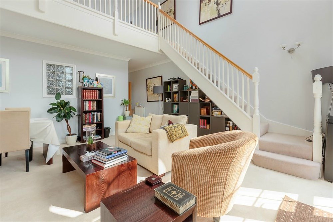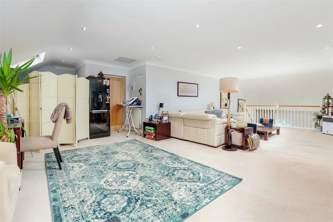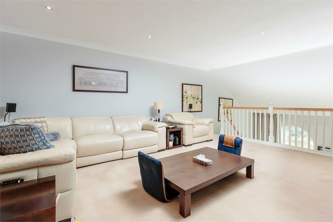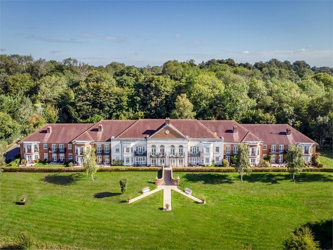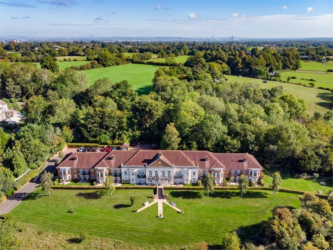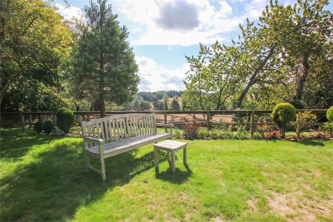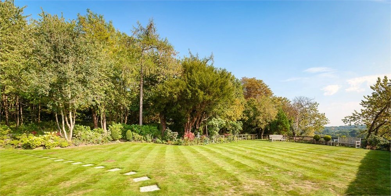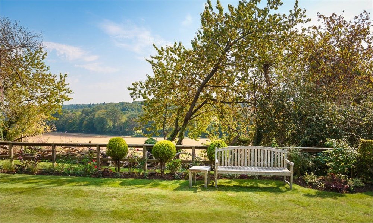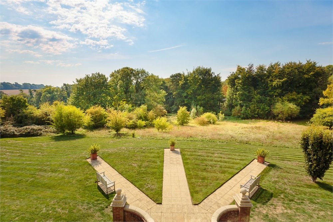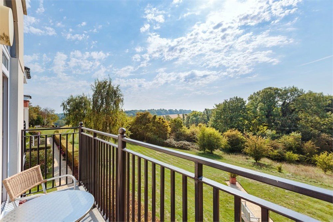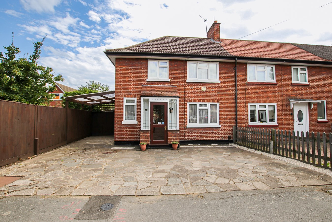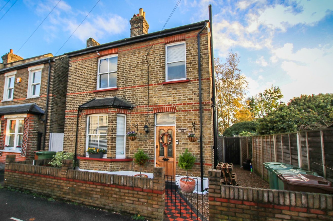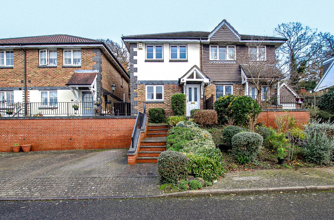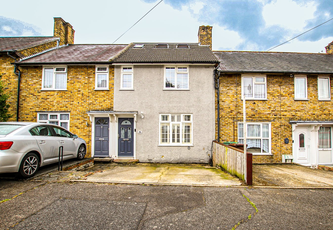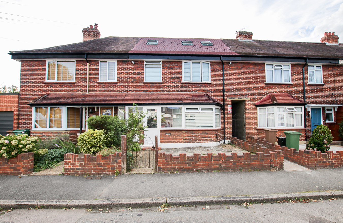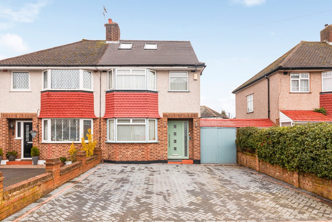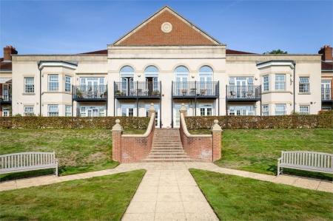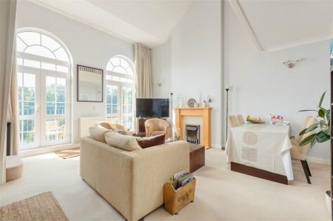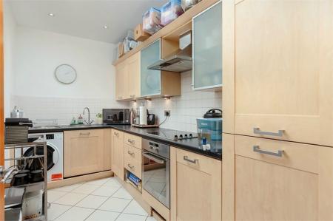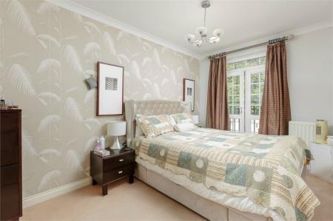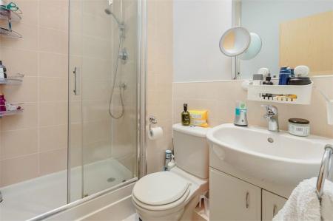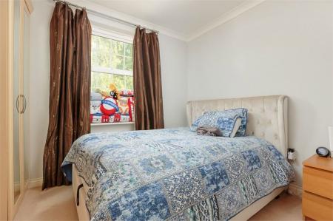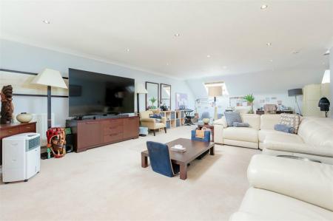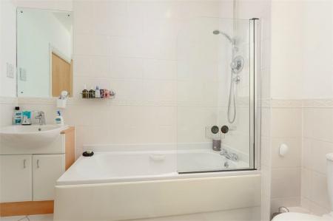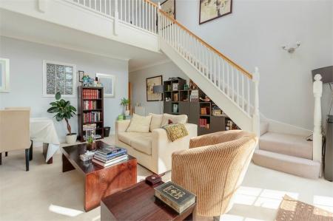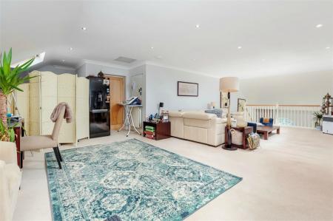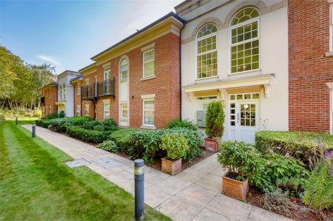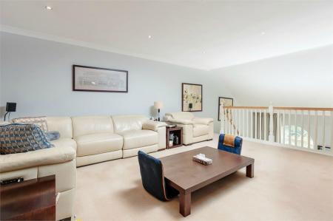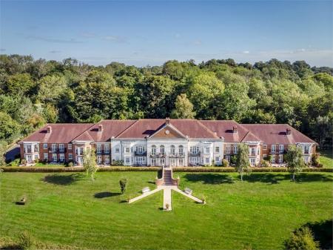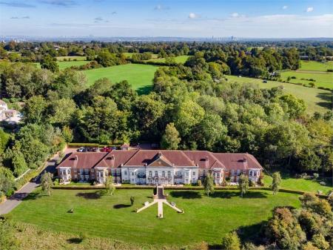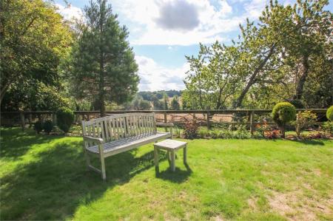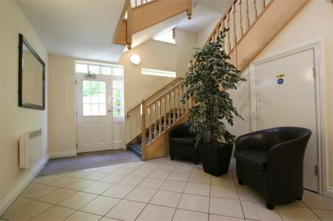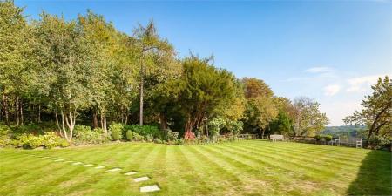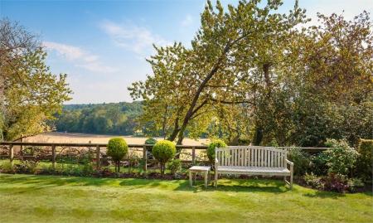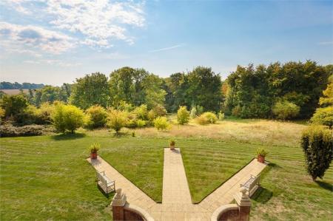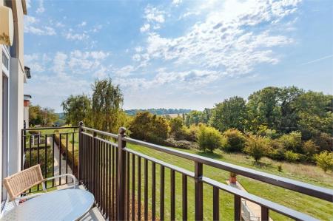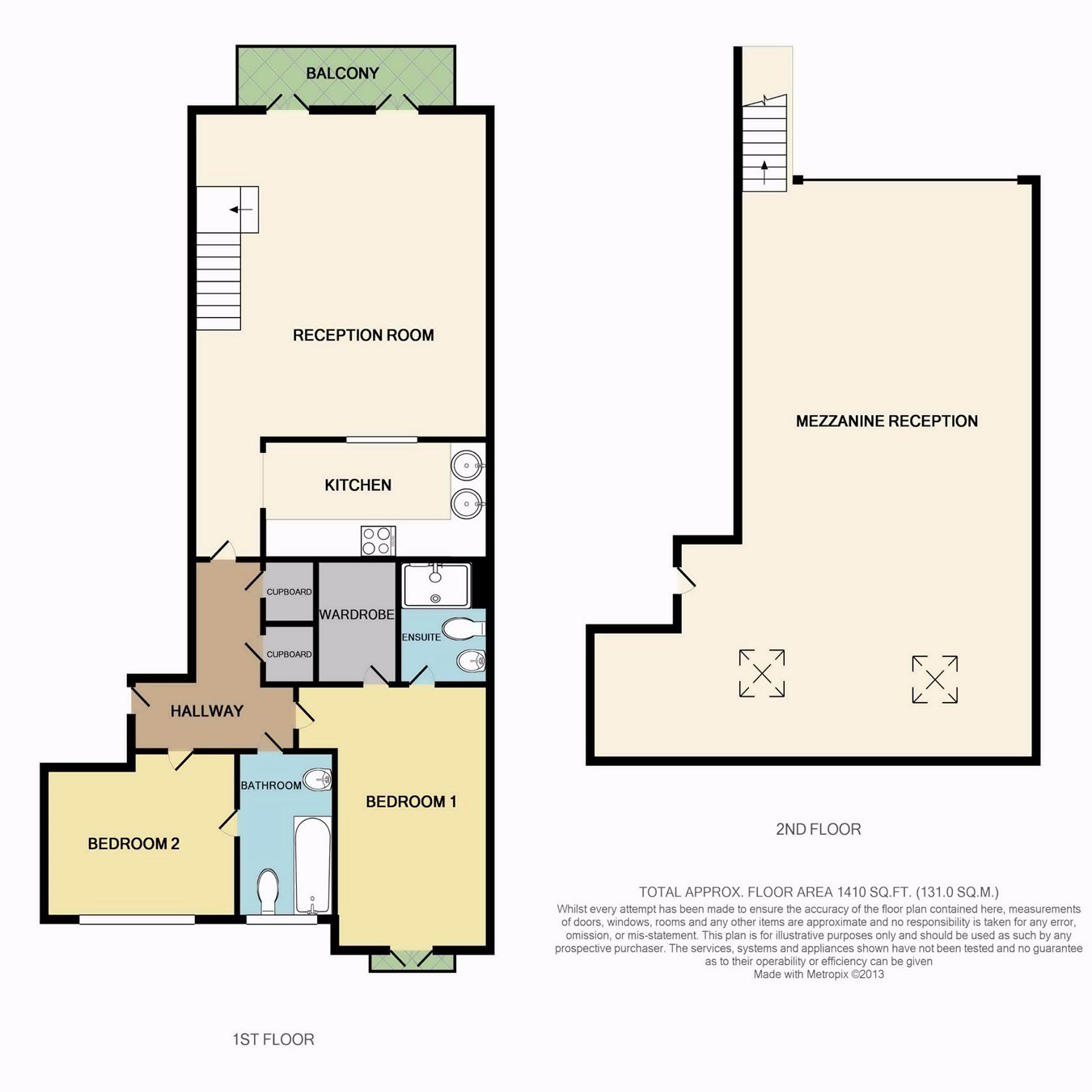- TWO ALLOCATED PARKING SPACES
- GAS CENTRAL HEATING AND DOUBLE GLAZED WINDOWS
- MODERN BATHROOM AND EN-SUITE SHOWER ROOM
- MODERN FULLY FITTED KITCHEN
- SECURITY ENTRY PHONE AND ALLOCATED PARKING
- NO ONWARD CHAIN
2 Bedroom Flat for sale in Banstead
VIDEO TOUR AVAILABLE
Homecare Estates is proud to present to the market this beautiful two bedroom split level apartment which offers breathtaking views of unspoilt countryside and Banstead Wood. Set in the stunning and peaceful location that is Chatsworth Park, this gated development is situated within walking distance to Banstead Village and close proximity of the M23 & M25. The property comprises of, briefly; master bedroom with en-suite dressing room and shower room, second bedroom, lounge, mezzanine lounge, kitchen, family bathroom. Viewing is highly recommended and is strictly by appointment only. EPC Rating: CRoom
Communal Entrance: Via security entry phone system, stairs to first floor, door to entrance lobby with light and front door to:
Entrance Hallway: Single panelled radiator, coved cornice, entry phone, thermostat, power points, telephone point, built-in cupboard housing Powermax central heating boiler system, built-in storage cupboard housing fuse box.
Reception:
17' 6" x 16' 7" (5.33m x 5.05m) Feature fire place with surround and fitted gas fire, two double panelled radiators, three wall light points, power points, television aerial point, two telephone points, two rear aspect double glazed double doors, staircase to first floor accommodation/mezzanine floor.
Kitchen:
12' 6" x 6' 5" (3.81m x 1.96m) Fully fitted kitchen with matching wall and base units with work surfaces over, stainless steel single bowl and single drainer inset to work top with mixer tap, integrated Whirlpool dishwasher, space and plumbing for washing machine currently housing Whirlpool washer dryer, Whirlpool electric hob with oven under and air filter hood over, integrated fridge/freezer, part-tiled walls, power points, tiled flooring, ceiling with inset spotlights, extractor fan, single panelled radiator, telephone point, television aerial point.
Bedroom 1:
14' x 8' 7" (4.27m x 2.62m) Power points, television aerial point, coved cornice, double panelled radiator, telephone point, front aspect double glazed window, Juliet balcony.
En-Suite Shower Room:
6' 6" x 5'0 (1.98m x 1.52m) Fully enclosed shower cubicle with Hydromax shower, close coupled W.C., cupboard with inset wash hand basin and mixer tap with mirror over, extractor fan, heated towel rail, part-tiled walls, tiled flooring, shaver point.
En-suite Dressing Room:
6' 7" x 4' 6" (2.01m x 1.37m) Power points, single panelled radiator, coved cornice, hanging rail, shelves and drawers.
Bedroom 2
10' 9" x 8' 11" (max) 8'2" (min) (3.28m x 2.72m) Fitted double mirror fronted wardrobe, double panelled radiator, coved cornice, power points, front aspect double glazed window, door to family bathroom.
Mezzanine Reception:
29' 5" x 25' 4" (max) 16'7 (min) (8.97m x 7.72m) Located on the first floor overlooking the main lounge. Power points, coved cornice, two double panelled radiators, ceiling with inset spotlights, television aerial point, telephone point, access to loft, railing overlooking lounge, two double glazed Velux windows, door to communal hallway and fire escape.
Bathroom:
5' 4" x 8' 11" (1.63m x 2.72m) White bathroom suite comprising of panel enclosed bath with mixer tap and Hydramax shower over, close coupled W.C., cupboard with inset wash hand basin and mixer tap, heated towel rail, part-tiled walls, ceilign with inset spotlights, front aspect double glazed window.
Balcony:
View from Balcony: Overlooking communal gardens.
Off Street Parking:
Two allocated parking spaces plus visitor spaces.
Room
Property Information
Lease: 155 Years from 01/06/04.
Ground Rent: £275.00 per annum
Service Charges: £1,945.08 for the period 1 Aug 2020 to 31 Jan 2021
Council Tax Band: Band G (£3,357.48 – 2020/21) Reigate and Banstead Borough Council.
Floorplan
Room
Important Information
- This is a Leasehold property.
Property Ref: 12094001_20769878
Similar Properties
3 Bedroom End of Terrace House | Guide Price £450,000
Homecare Estates is proud to present to the market this three bedroom end terraced house. Occupying a good sized plot, t...
3 Bedroom Detached House | £450,000
Built in 1899, this beautiful three double bedroom Victorian detached house is well presented and offers many original f...
Green Leaf Avenue, Wallington, SM6
2 Bedroom Semi-Detached House | Guide Price £450,000
Homecare Estates is delighted to market, for the first time in 22 years, this attractive and well presented two bedroom...
3 Bedroom Terraced House | Guide Price £525,000
Homecare Estates is delighted to place onto the market this beautifully presented three-bedroom two bathroom mid terrace...
Spencer Road, Mitcham Junction, Mitcham, CR4
4 Bedroom Terraced House | Guide Price £525,000
Homecare Estates is proud to present to the market this extended four bedroom, two reception room, two bathroom terraced...
Kingswood Drive, CARSHALTON, SM5
4 Bedroom Semi-Detached House | £550,000
Video Tour AvailableHomecare Estates is pleased to offer to the market this lovely four bedroom semi-detached house whic...
How much is your home worth?
Use our short form to request a valuation of your property.
Request a Valuation
