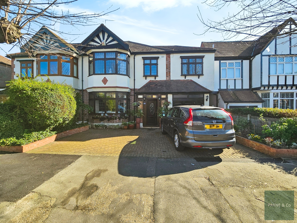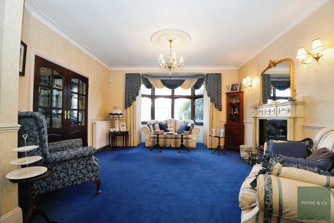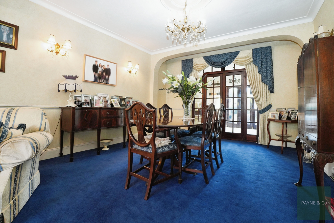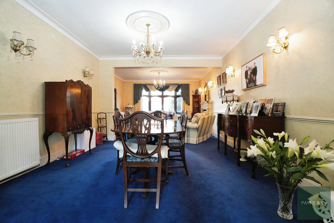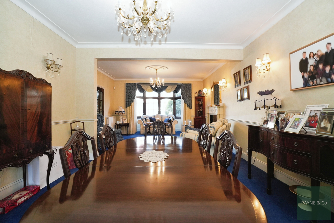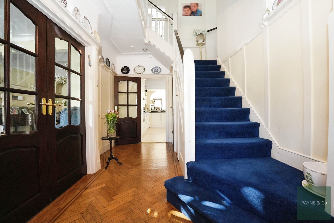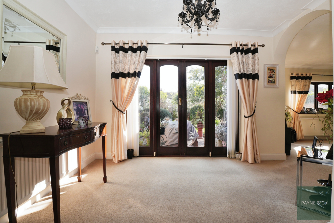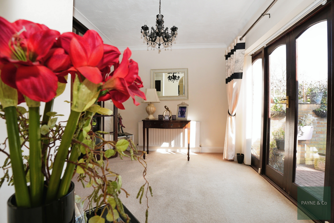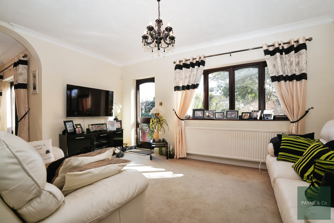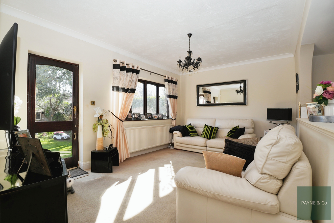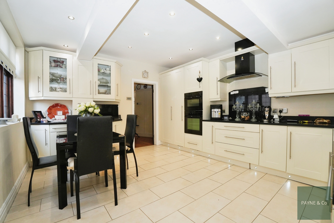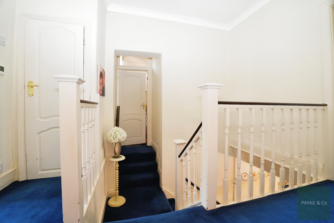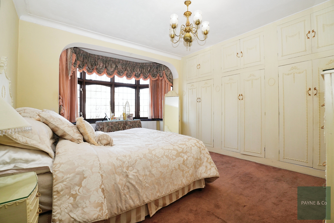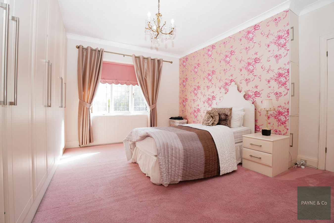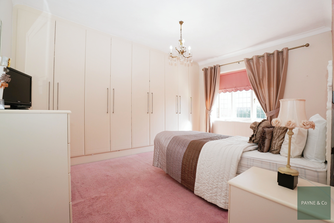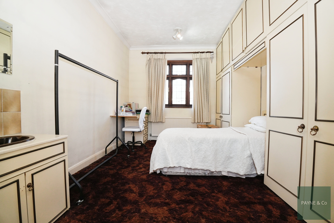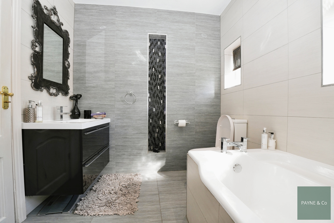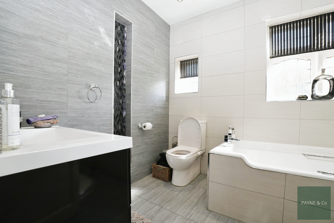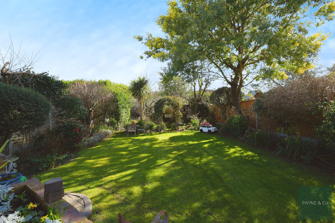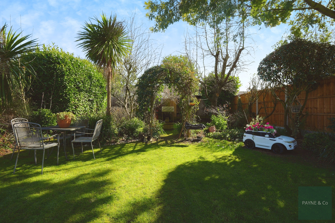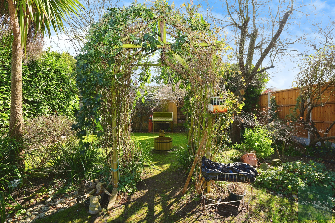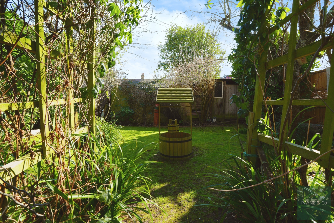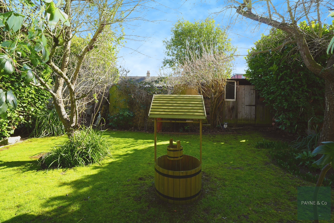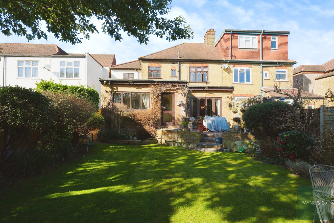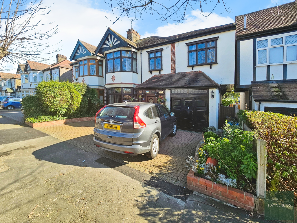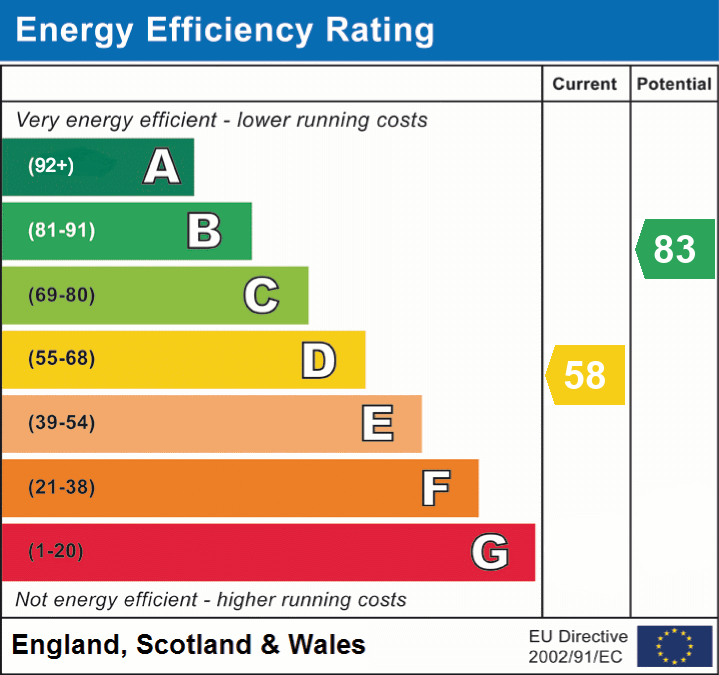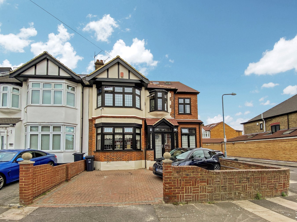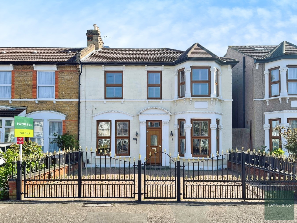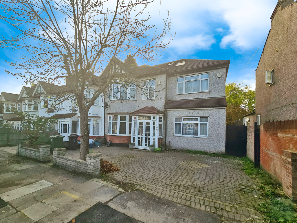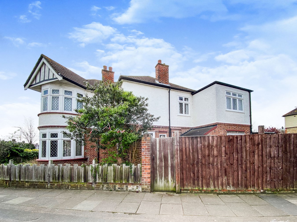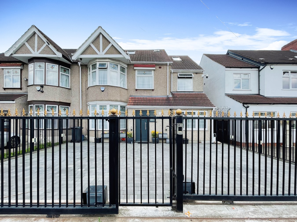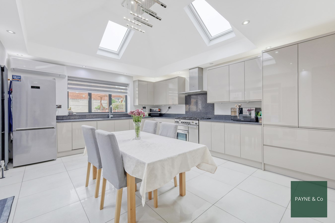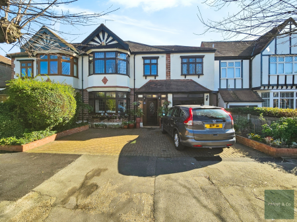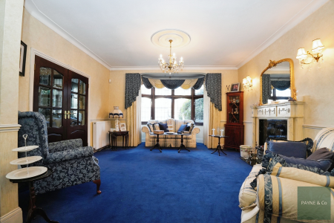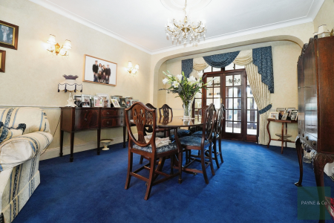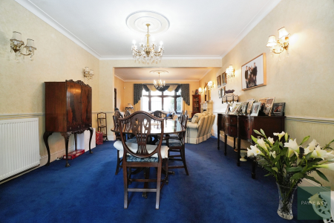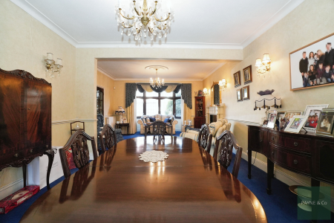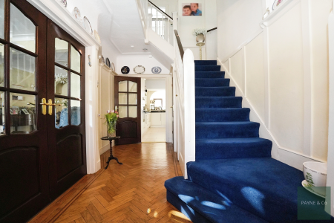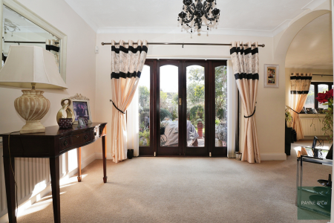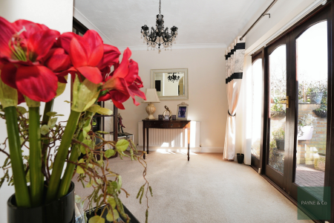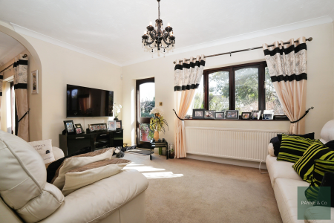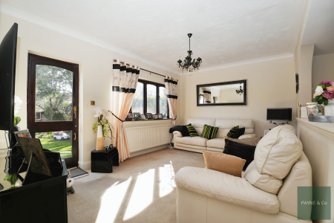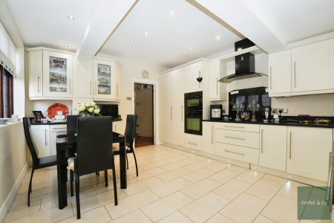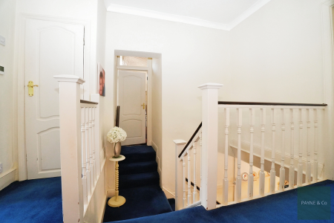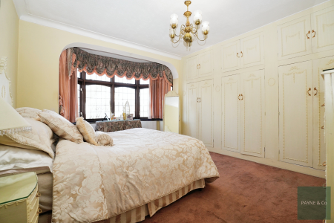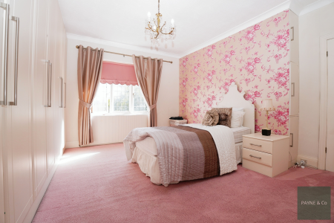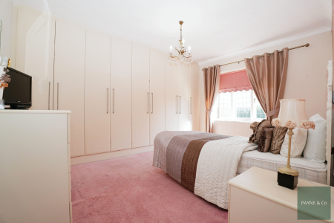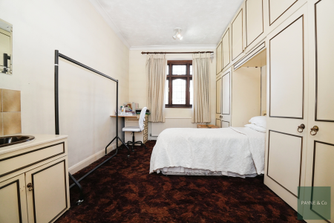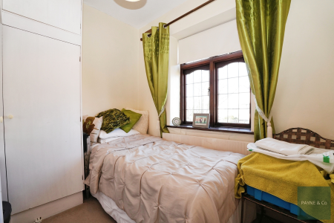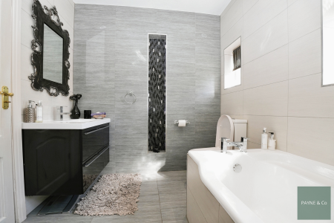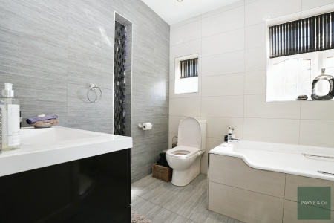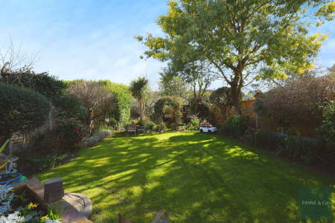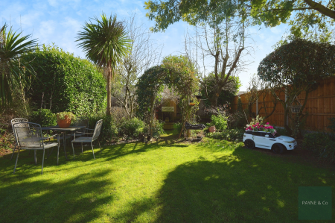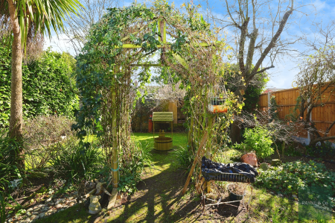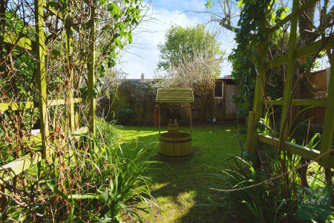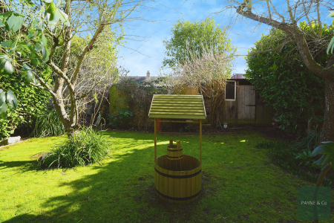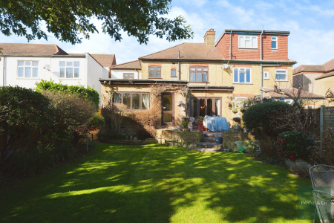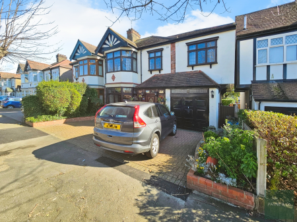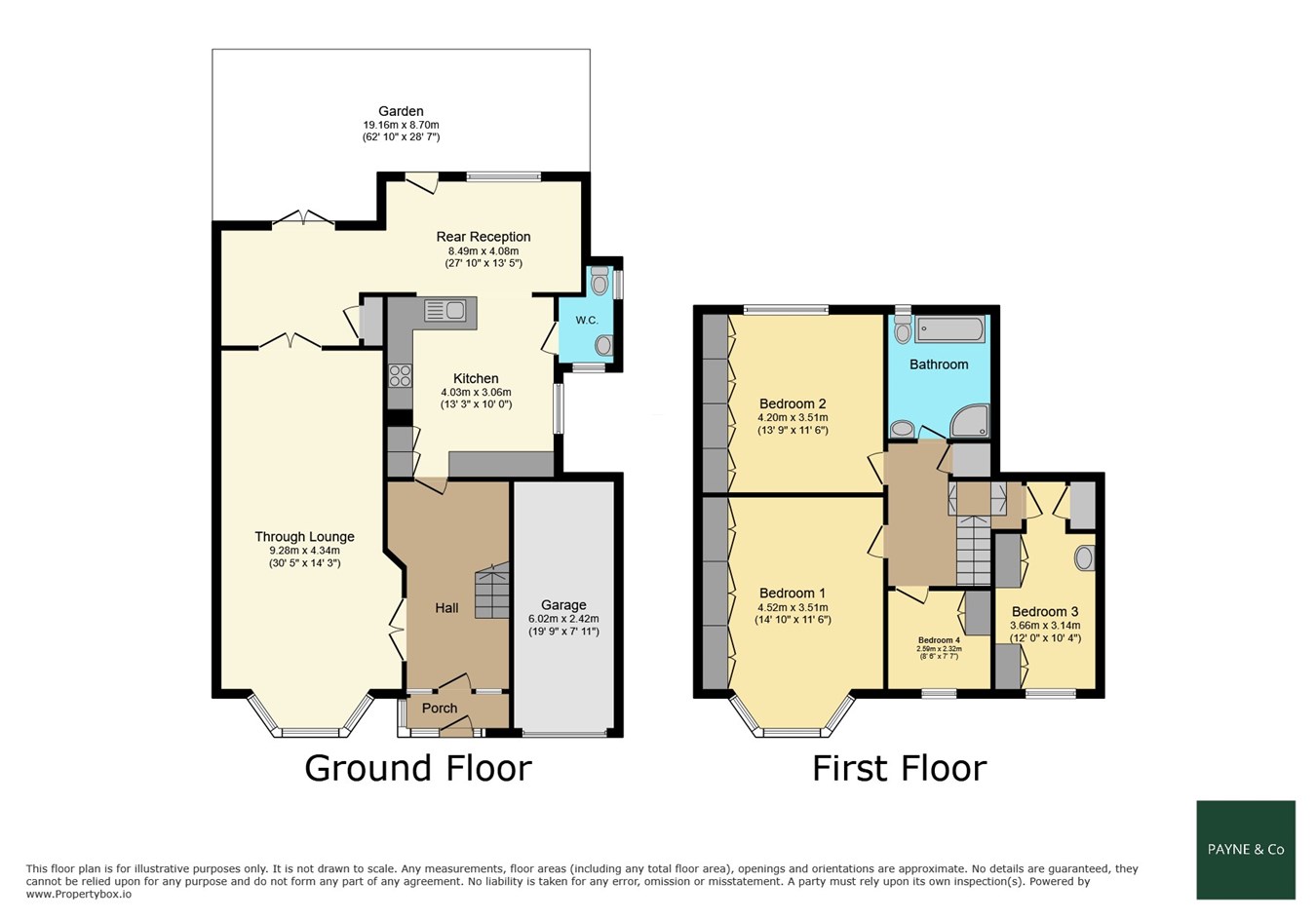- Semi Detached House
- Four Bedrooms
- Integral Garage
- Approx. 62ft Rear Garden
- First Floor Bathroom
- Off Street Parking
- Side Access
- Ground Floor WC
- Prime Location
- Ideal Family Home
4 Bedroom Semi-Detached House for sale in BARKINGSIDE
Guide Price £900,000 - £925,000. For sale is a splendid semi-detached house, located in a sought after area with local amenities and schools nearby. This property is in a lovely condition, ready to welcome new owners without requiring any immediate work. The house offers an ideal balance between shared and personal space, boasting four generously sized bedrooms. Whether you have a large family, frequent visitors, or simply value the extra room, the flexibility offered is a significant advantage. The property features two spacious reception rooms one a large through Lounge and the other opens up into the beautiful picturesque garden. The functionality of these rooms is only limited by your imagination. They could serve as a formal dining area, a cosy family room, a home office, or even a playroom for children. This house benefits from a good-sized kitchen, ready to cater to all your culinary needs. Whether you are a seasoned chef or an experimental novice, you will find the space both practical and welcoming. The house is complemented by a single bathroom and additional W.C on the ground floor. One of the key area of this property is the garage, which can be converted to suit a new room as required. In conclusion, this semi-detached house is a fantastic opportunity for any prospective buyer seeking a well-maintained property in a prime location.
GROUND FLOOREnclosed Porch
Hallway
Through Lounge: 14' 3" x 30' 5" (4.34m x 9.27m)
Kitchen: 10' x 13' 3" (3.05m x 4.04m)
Ground Floor WC
Rear Reception Room: 27' 10" x 13' 5" (8.48m x 4.09m)
FIRST FLOOR
Bedroom One: 11' 6" x 14' 10" (3.51m x 4.52m)
Bedroom Two: 11' 6" x 13' 9" (3.51m x 4.19m)
Bedroom Three: 10' 4" x 12' (3.15m x 3.66m)
Bedroom Four: 7' 7" x 8' 6" (2.31m x 2.59m)
First Floor Bathroom/WC
EXTERIOR
Attached Garage: 7' 11" x 19' 9" (2.41m x 6.02m)
Rear Garden: 62' 10" x 28' 7" (19.15m x 8.71m)
Important Information
- This is a Freehold property.
Property Ref: 4828123_28810604
Similar Properties
Fernhall Drive, REDBRIDGE, IG4
6 Bedroom End of Terrace House | Guide Price £900,000
WELCOME HOME!! Guide Price £900,000 - £950,000. This extended, corner sited house offers great size living accommodation...
4 Bedroom End of Terrace House | Guide Price £900,000
Guide Price £900,000 - £950,000. For sale is this delightful double fronted, end of terrace house, nestled in the sought...
Inglehurst Gardens, REDBRIDGE, IG4
5 Bedroom End of Terrace House | Guide Price £875,000
Guide Price: £875,000 - £900,000. This striking end of terrace house is now on the market. The property stands out with...
5 Bedroom Semi-Detached House | Guide Price £1,000,000
WHAT A FIND!! Guide Price £1,000,000 - £1,100,000. This five bedroom, corner sited house is one of four properties that...
6 Bedroom Semi-Detached House | £1,000,000
READY TO GO!! This six/seven bedroom, extended family home is located in this popular turning off The Drive, is offered...
7 Bedroom Terraced House | Guide Price £1,000,000
Guide Price: £1,000,000 - £1,100,000. Payne & Co are pleased to offer for sale an immaculate terraced property offering...
How much is your home worth?
Use our short form to request a valuation of your property.
Request a Valuation

