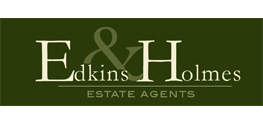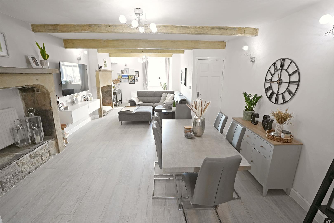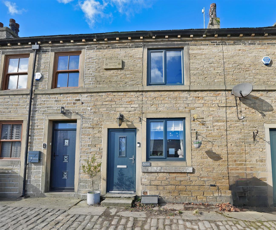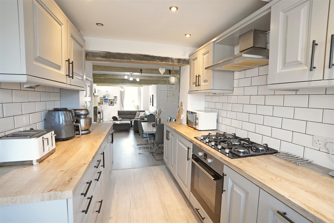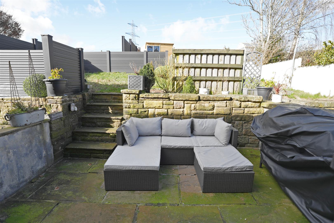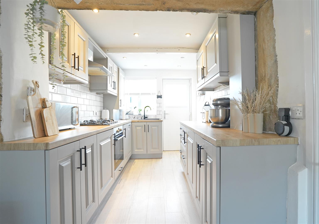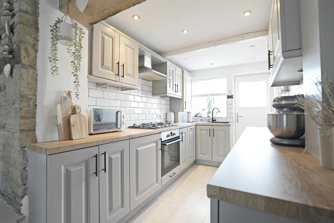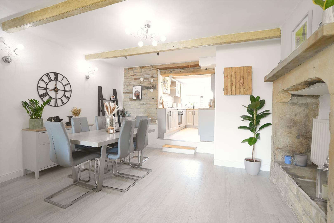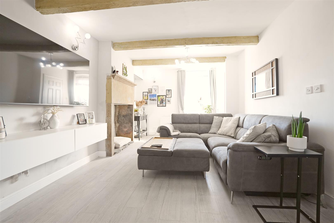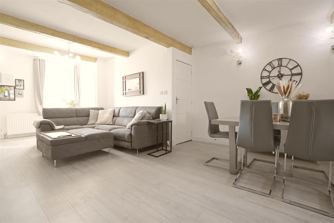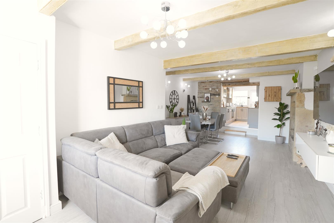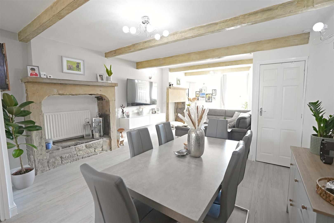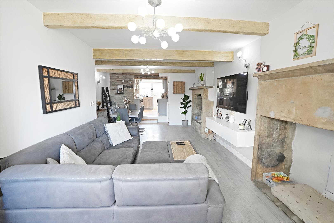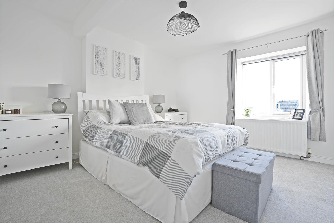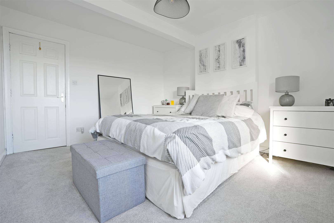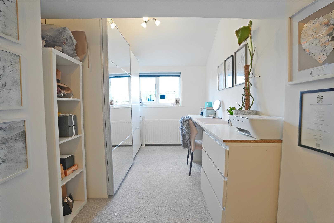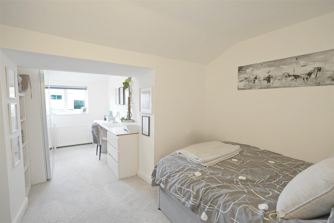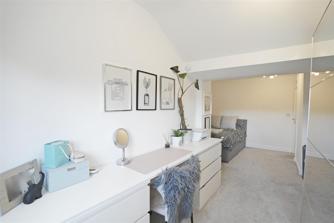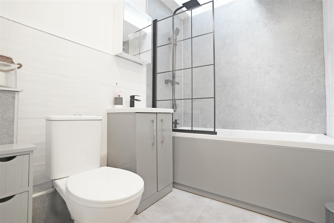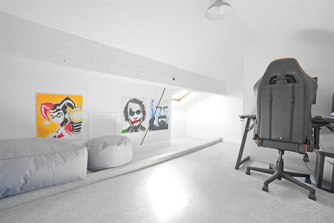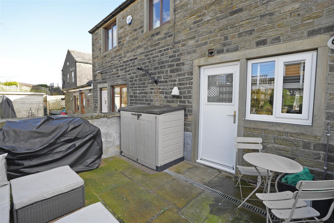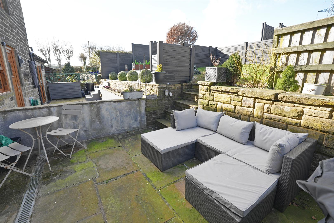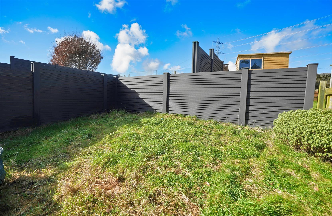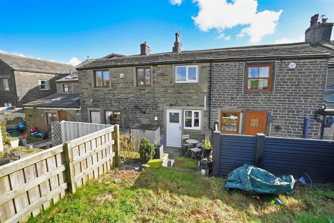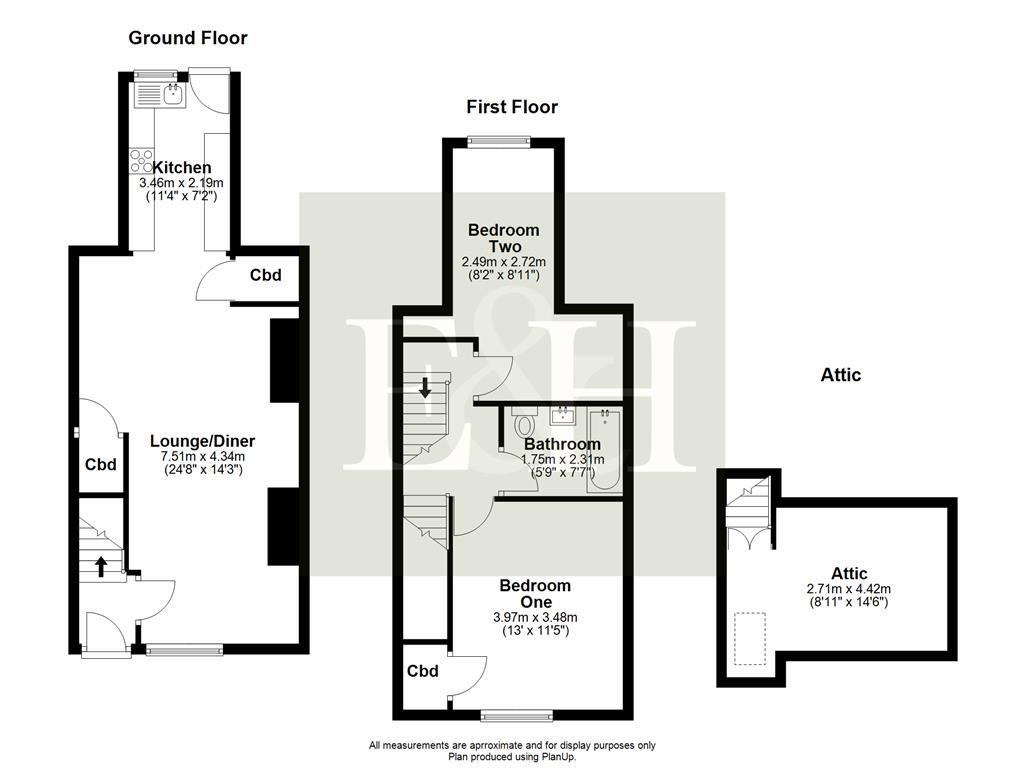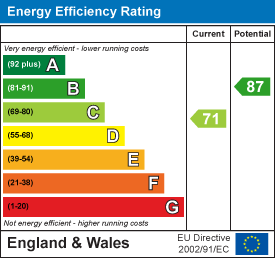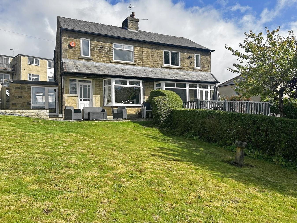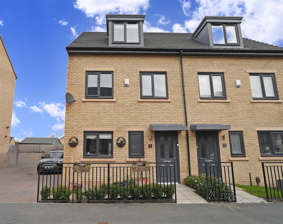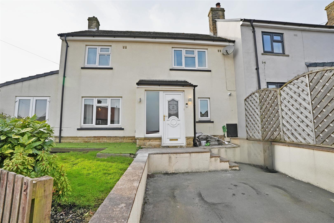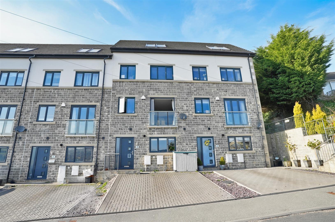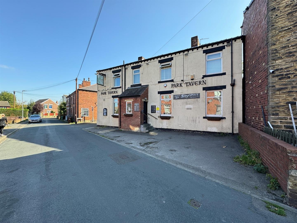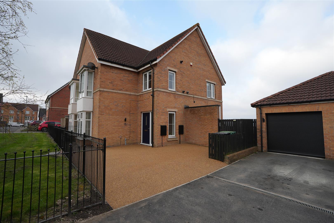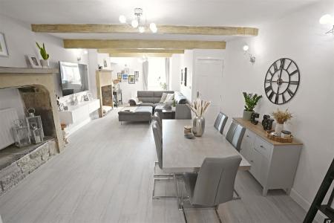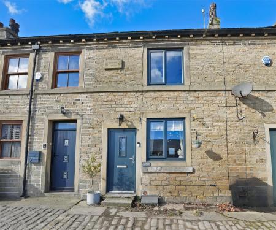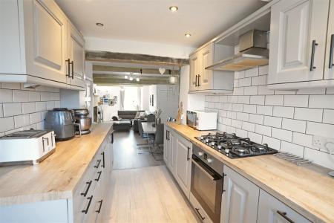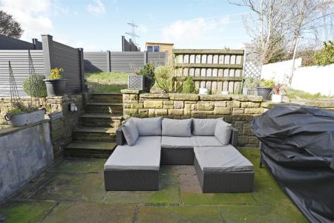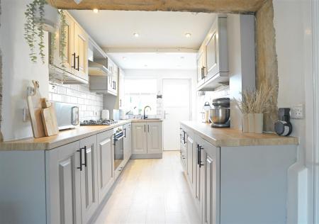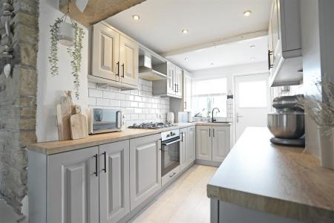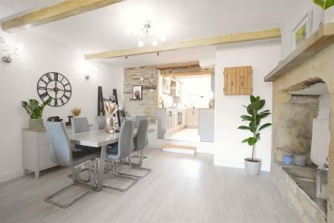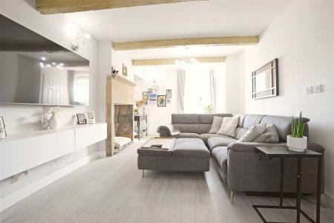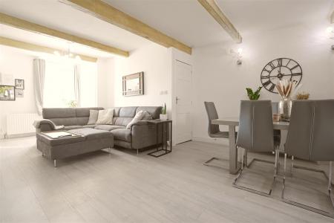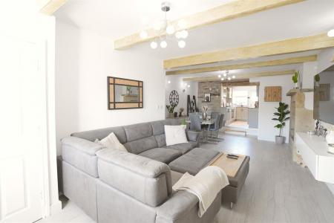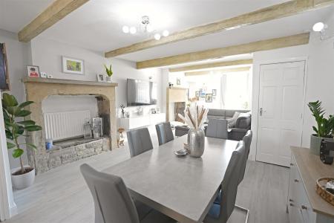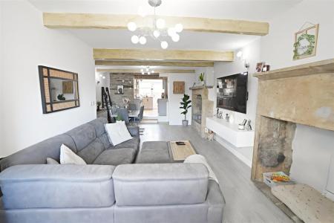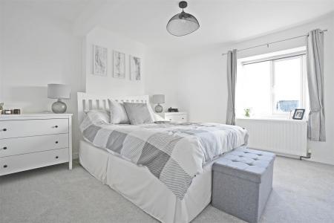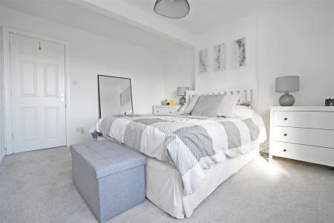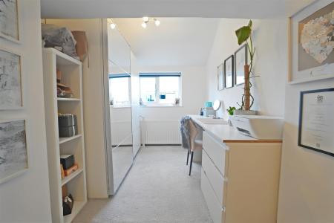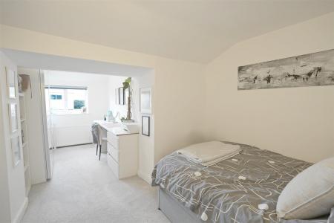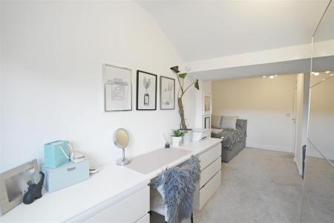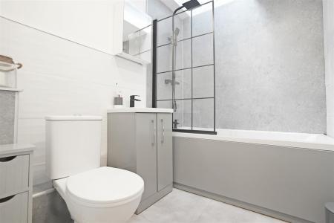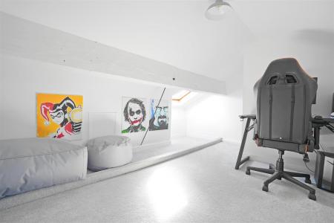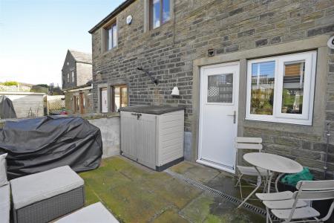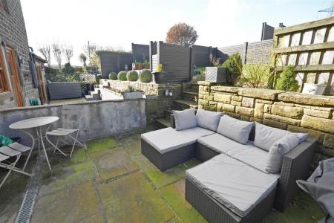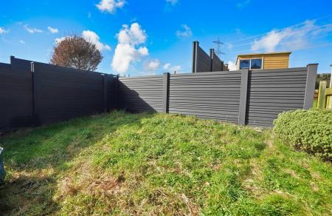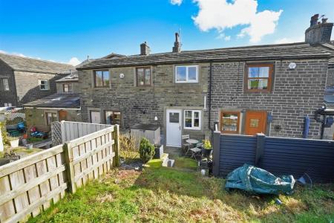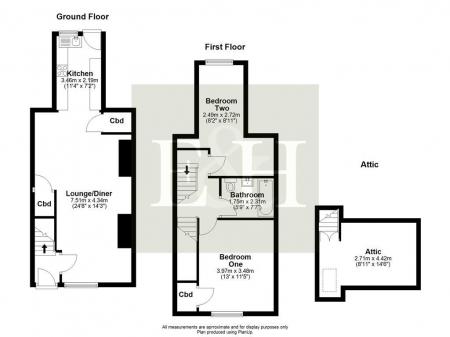- Deceptively Spacious Cottage
- Two Bedrooms plus Attic Room
- Open Plan Living Dining Kitchen
- Enclosed Patio & Lawn Garden
- Off Road Parking for Three Cars
2 Bedroom Terraced House for sale in Barkisland
Located on Saddleworth Road in the charming village of Barkisland, this mid-terrace cottage offers a delightful blend of modern living and traditional character. With two well-proportioned bedrooms, plus a versatile attic room, this property is perfect for a professional couple/family or those seeking extra space for guests or a home office.
Upon entering, you will be greeted by a stylishly modernised interior that boasts an open plan living and dining kitchen area, ideal for both entertaining and everyday family life. The contemporary design is complemented by an abundance of natural light, creating a warm and inviting atmosphere throughout the home.
The newly fitted bathroom adds a touch of luxury, ensuring that your daily routines are both comfortable and convenient. Outside, the property features an enclosed lawn and patio garden, providing a private outdoor space for relaxation, gardening, or al fresco dining.
This home is not only aesthetically pleasing but also practical, making it a wonderful choice for those looking to settle in a peaceful yet vibrant community. With its excellent local amenities and picturesque surroundings, this property on Saddleworth Road is a must-see for anyone seeking a stylish home in a desirable location.
Entrance Hall - Radiator. Composite door to front elevation.
Lounge / Diner - 7.510 x 4.343 (24'7" x 14'2") - Two feature fireplaces. Exposed beams and stone wall. Understairs storage. Two radiators. UPVC double glazed window to front elevation.
Kitchen - 3.462 x 2.195 (11'4" x 7'2") - Open plan to Lounge / Diner. Fitted kitchen with wall and base units. Composite one bowl sink. Electric oven. Gas hob. Stainless steel cooker hood. Integrated dishwasher. Integrated fridge / freezer. Boiler. Radiator. Composite door to rear elevation. UPVC double glazed window to rear elevation.
Utility Cupboard - Plumbing for washing machine.
Landing - Stairs leading from entrance hall. Stairs leading to attic room.
Bedroom One - 3.971 x 3.484 (13'0" x 11'5") - Built in wardrobes. Radiator. UPVC double glazed window to front elevation.
Bedroom Two - 2.497 x 2.722 + 3.436 x 2.179 (8'2" x 8'11" + 11'3 - Radiator. UPVC double glazed window to rear elevation.
Bathroom - Wash hand basin. Low flush W.C. Bath with mixer taps and shower over. Partially tiled. Towel radiator. Extractor fan. Velux window.
Attic Room - 2.710 x 4.421 max (8'10" x 14'6" max ) - Under eaves storage. Velux window.
Parking - Driveway parking for one car. Two allocated parking spaces in residents car park.
Rear Garden - Lawn and patio garden.
Council Tax Band - C
Location - To find the property, you can download a free app called What3Words which every 3 metre square of the world has been given a unique combination of three words.
The three words designated to this property is: maker.coins.cloak
Disclaimer - DISCLAIMER: Whilst we endeavour to make our sales details accurate and reliable they should not be relied on as statements or representations of fact and do not constitute part of an offer or contract. The Seller does not make or give nor do we or our employees have authority to make or give any representation or warranty in relation to the property. Please contact the office before viewing the property to confirm that the property remains available. This is particularly important if you are contemplating travelling some distance to view the property. If there is any point which is of particular importance to you we will be pleased to check the information for you. We would strongly recommend that all the information which we provide about the property is verified by yourself on inspection and also by your conveyancer, especially where statements have been made to the effect that the information provided has not been verified.
We are not a member of a client money protection scheme.
Property Ref: 9878964_33708584
Similar Properties
3 Bedroom Semi-Detached House | £290,000
A well presented, extended three bedroom semi-detached with far reaching views. This turn key ready property benefits fr...
3 Bedroom House | £285,000
This stunning three-bedroom semi-detached townhouse, built in 2021, offers contemporary living in a highly convenient Ra...
5 Bedroom End of Terrace House | £285,000
Discover the Charm of Barkisland Village with this Spacious Terraced House. Situated in the picturesque village of Barki...
Sunnybank Road, Greetland, Halifax
4 Bedroom Townhouse | £295,000
A wonderful four-bedroom townhouse in the popular area of Greetland! As you step inside, you'll find a spacious dining k...
Park Tavern, Park Square, Ossett
House | Offers in region of £295,000
264 sq m (2842 sq ft) with large car parkTenanted Public House currently generating �18,000 p a
Tailor Close, Scholes, Cleckheaton
3 Bedroom Semi-Detached House | £320,000
Immaculate 3-Bedroom Semi-Detached Home with breathtaking Panoramic Views in the desirable Village of Scholes. This beau...
How much is your home worth?
Use our short form to request a valuation of your property.
Request a Valuation
