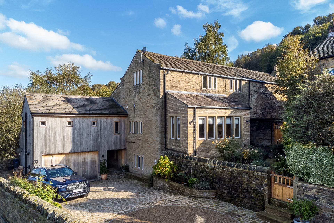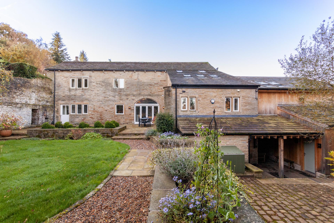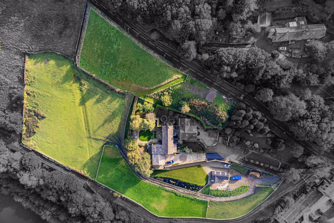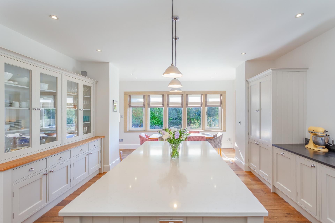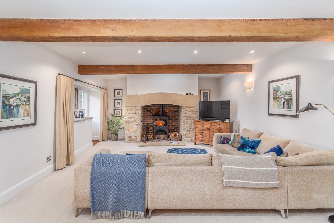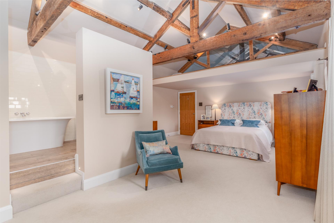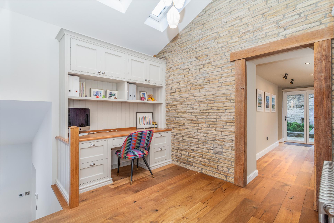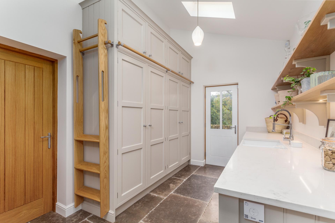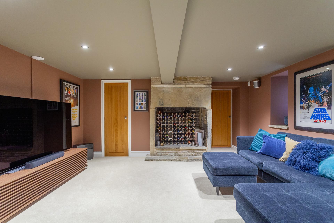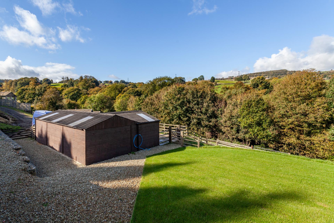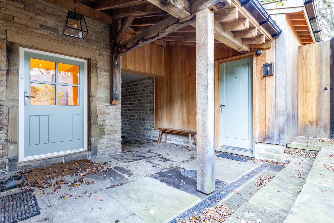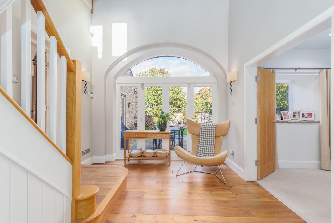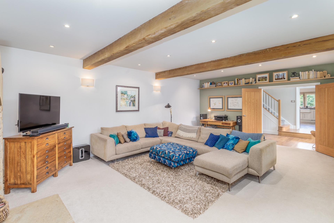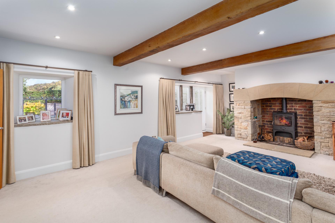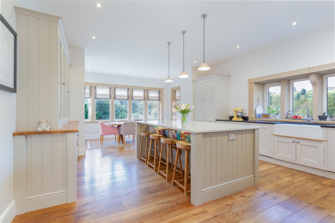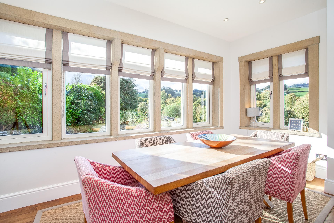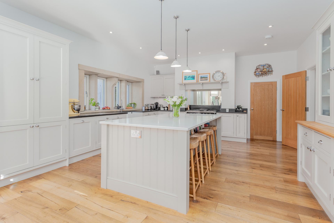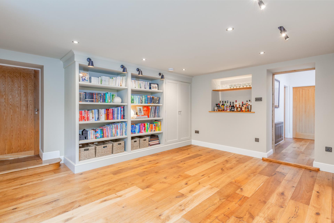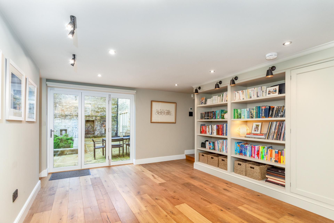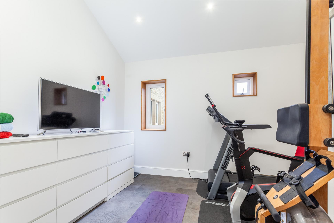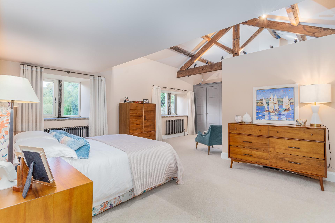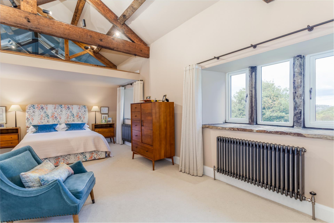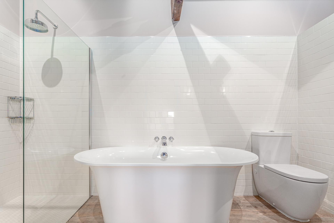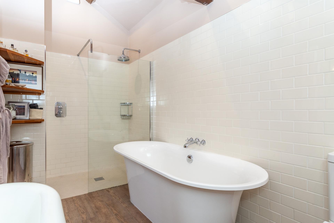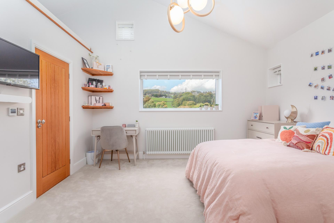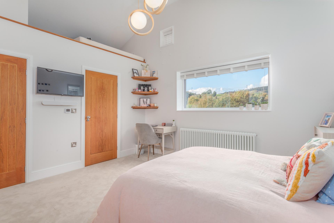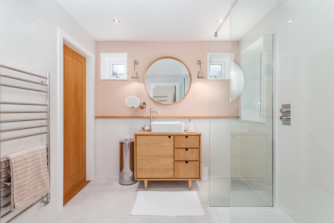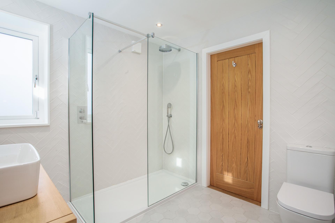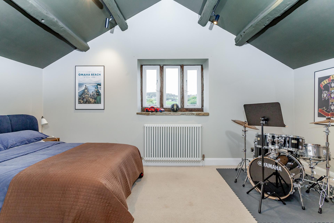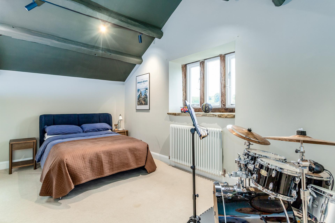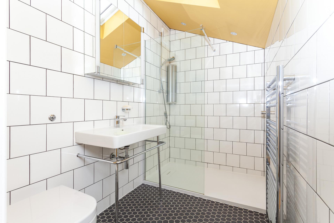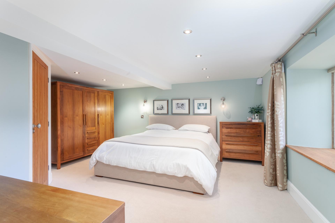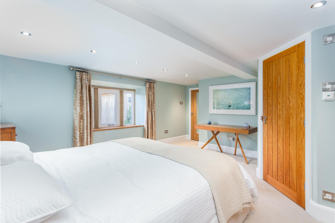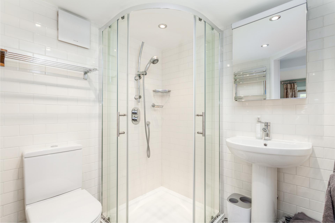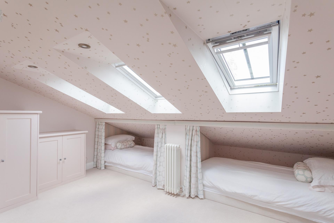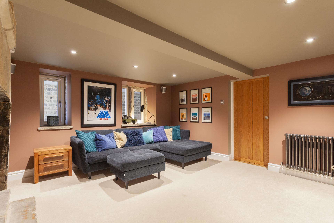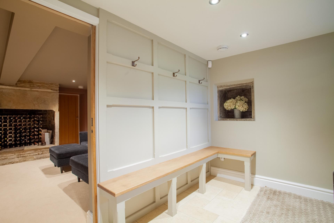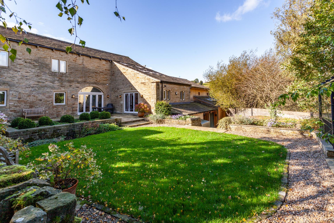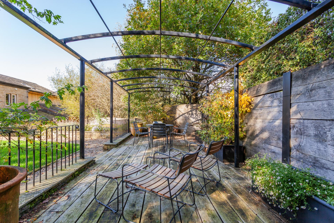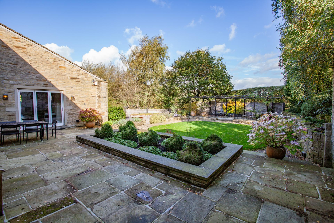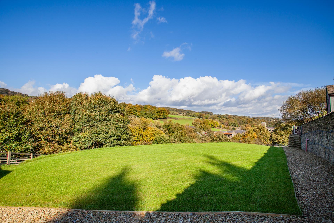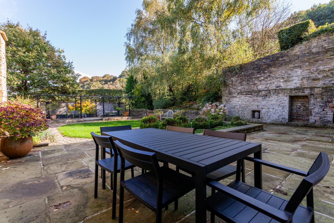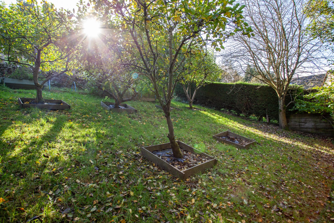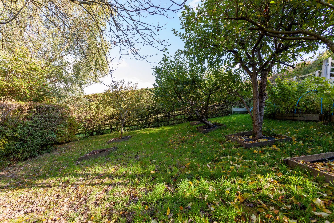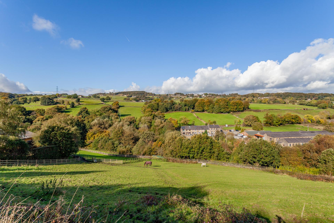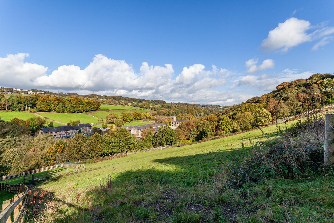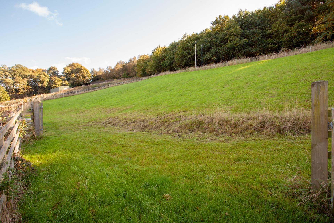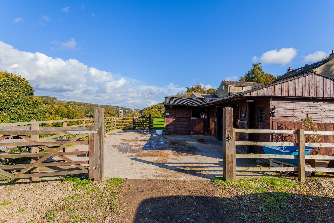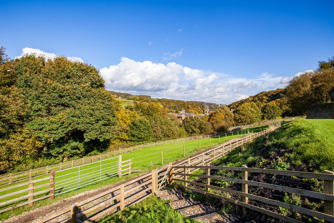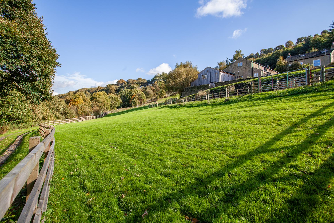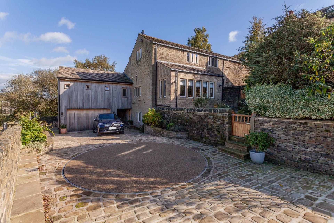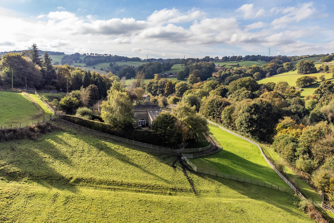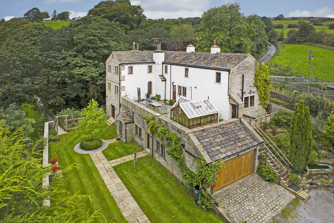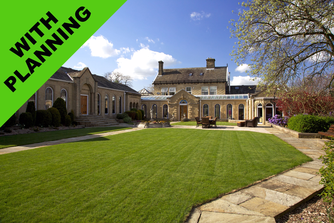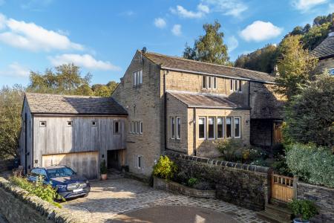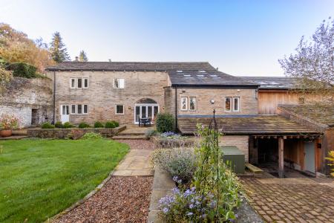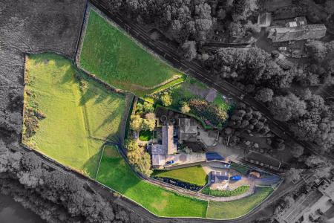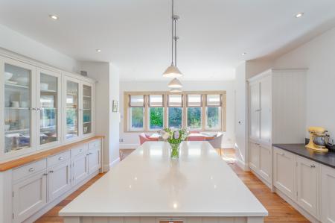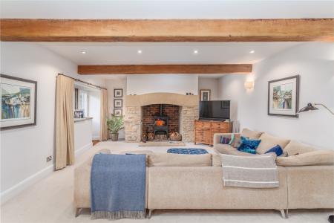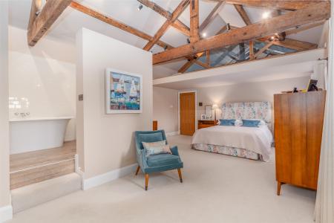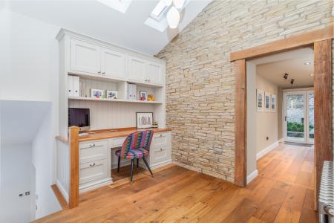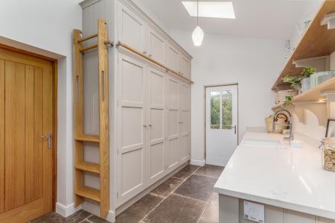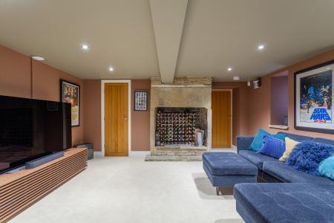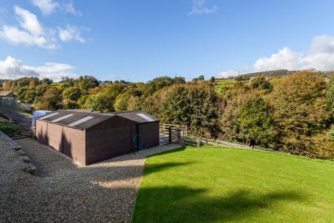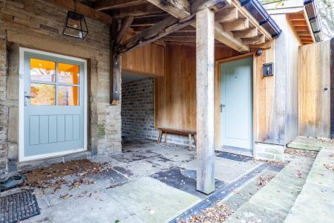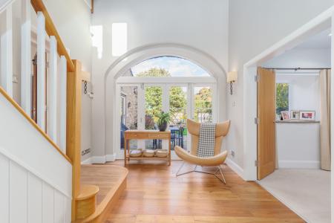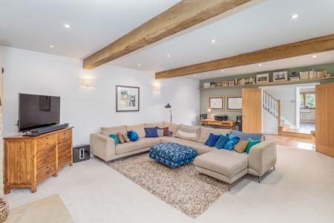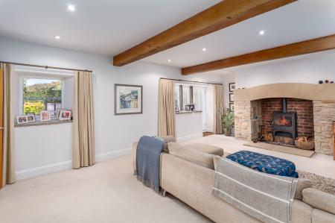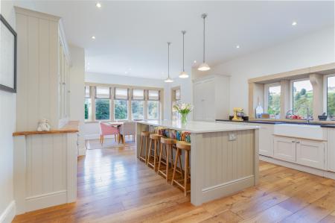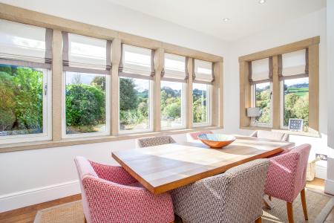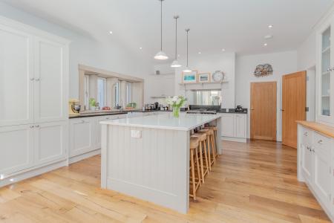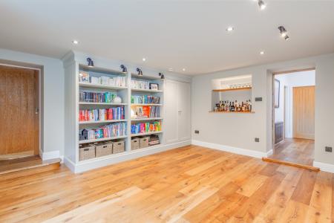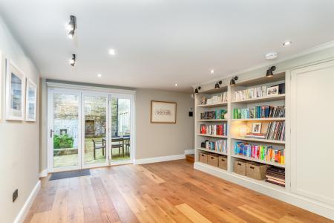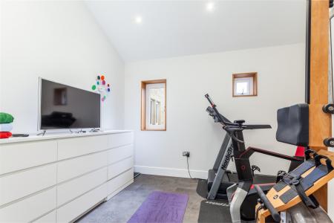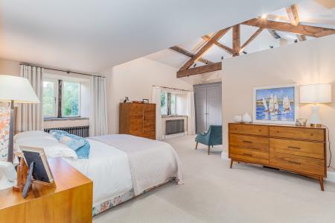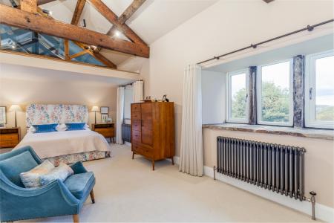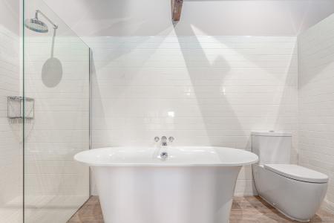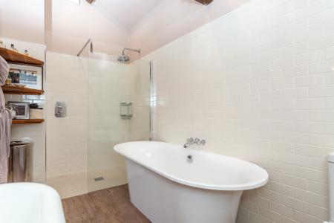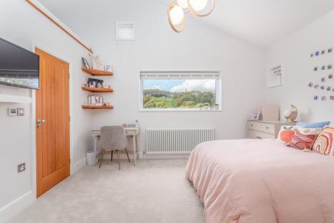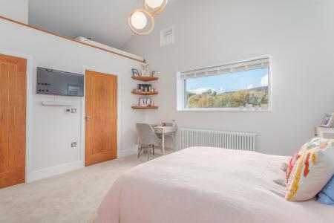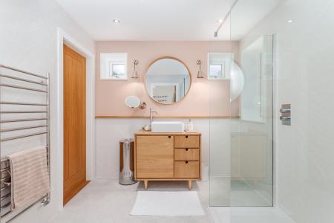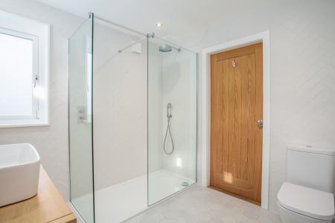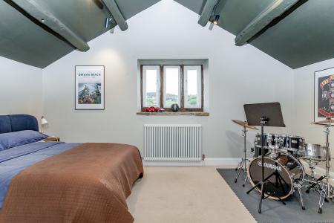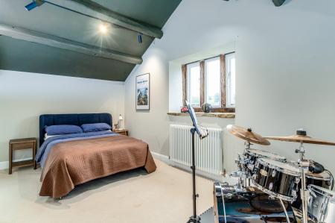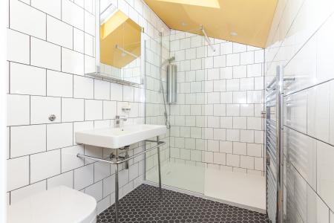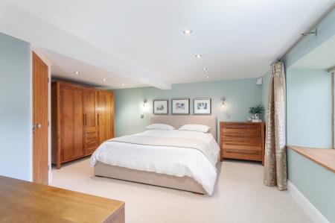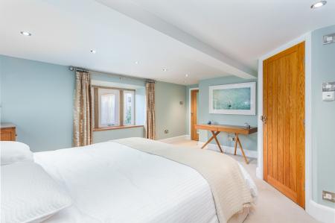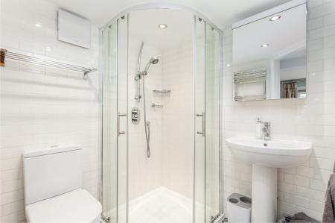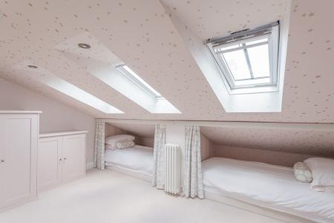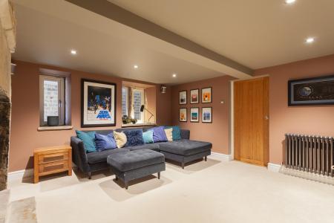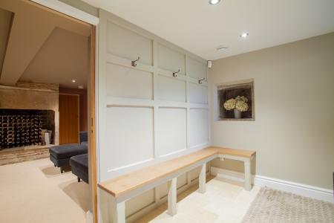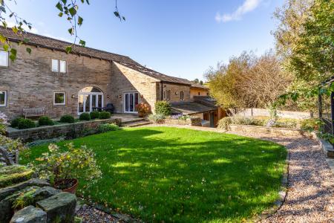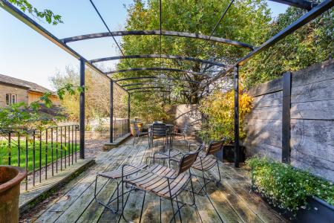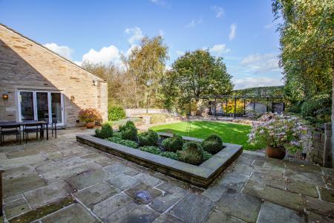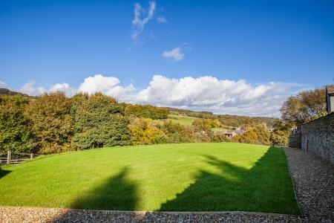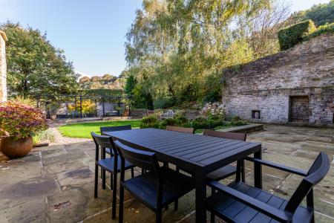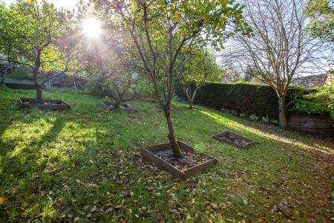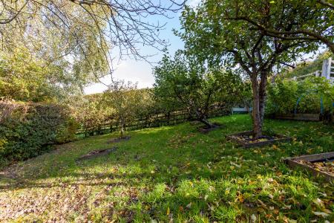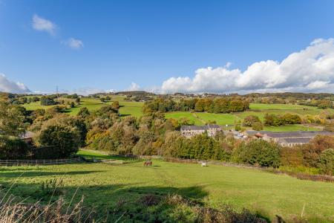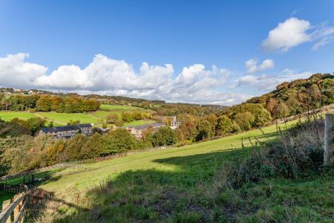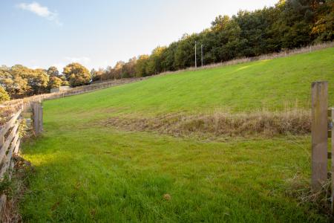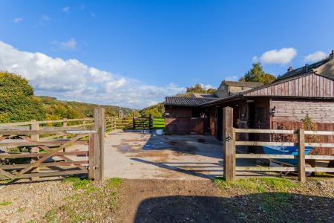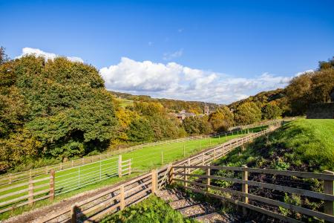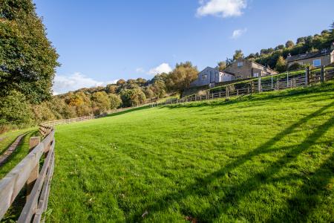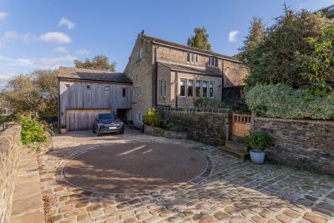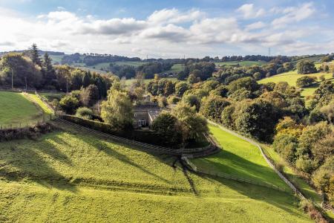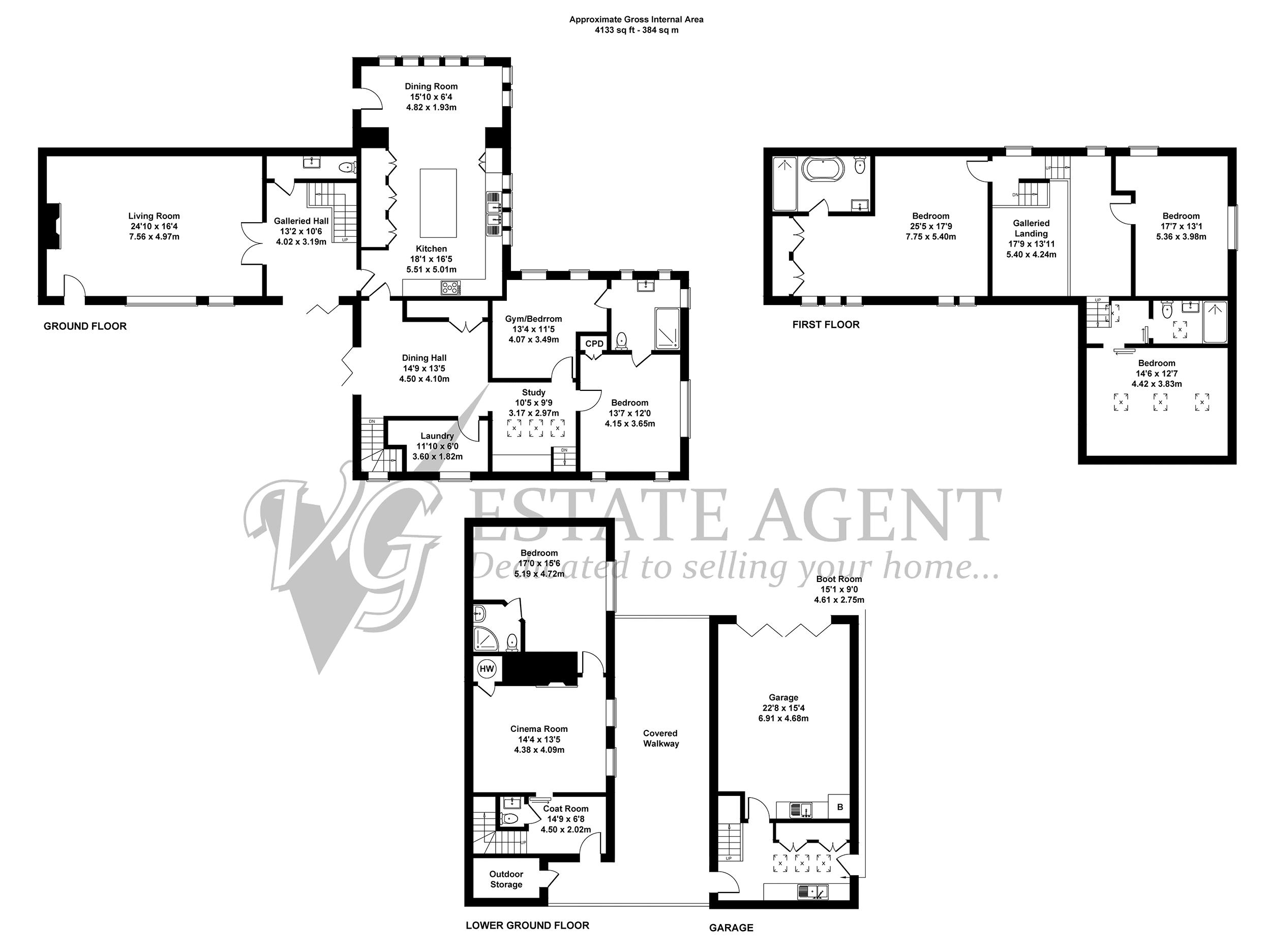- ELEGANT THREE-FLOOR DETACHED COTTAGE
- EXTENDED WITH A HIGH SPECIFICATION THROUGHOUT
- DESIGNER KITCHEN WITH BESPOKE CABINETRY & LARGE ISLAND
- PANORAMIC VIEWS OVER GARDEN & VALLEY
- COSY LIVING ROOM WITH STOVE & FIREPLACE
- CINEMA ROOM & GYM
- PRINCIPAL SUITE WITH BEAMS & MEZZANINE
- COBBLED DRIVEWAY, TURNTABLE & INSULATED GARAGE
- GARDENS & ORCHARD
- STABLES & LAND
5 Bedroom House for sale in Barkisland
Set in a scenic valley near the desirable village of Barkisland, Bank House Cottage blends modern comfort with period charm. Recently upgraded with high-spec renovations and an extension, the property offers luxurious living across three floors.
At its heart is a stunning dining kitchen with a large island topped with Caesarstone, bespoke cabinetry, and honed granite worktops, illuminated by mullion and panoramic windows overlooking the valley and garden. The cozy living room features a multi-fuel stove, while the dining hall opens to the garden via bi-fold doors.
The first floor includes the principal bedroom with an ensuite, two additional bedrooms, and a shower room. The lower ground floor features a cinema room, utility area, and an insulated garage with underfloor heating. Outside, there are landscaped gardens, stables, and 2.5 acres of paddocks.
GROUND FLOOR
Dining Kitchen
Living Room
Dining Hall
Bedroom
Gym/Bedroom
Jack & Jill Shower Room
Study
Laundry
FIRST FLOOR
Principal Bedroom
Ensuite
Bedroom
Bedroom
Shower Room
LOWER GROUND FLOOR
Cinema Room
Bedroom
Ensuite
W/C
Coatroom
Entrance Bootroom
Integrated Garage
INTERNAL
Spanning three floors, the centerpiece of Bank House Cottage is its breathtaking dining kitchen. At the heart of the kitchen is a large island with a sleek Caesarstone worktop. Custom cabinetry with honed granite worktops, integrated appliances, and a double butler sink complete the design, while mullion windows bathe the space in natural light and offer sweeping valley views. Panoramic windows surround the dining area, overlooking a delightful kitchen garden.
The galleried hallway leads to a spacious yet cozy living room, featuring a large fireplace with a multi-fuel stove. A dining hall, with bi-fold doors that open onto the garden, flows into a bright hallway study. This area also provides access to a gym and a bedroom, both sharing a Jack & Jill shower room.
On the first floor, the principal bedroom features exposed timbers and a convenient mezzanine storage area. The ensuite bathroom is fitted with a modern freestanding bath and a large walk-in shower. Two additional bedrooms and a shower room complete the first floor.
The lower ground floor is divided into two sections: one side includes a cinema room, a bedroom, and an ensuite bathroom, while the other features an entrance boot room/utility area and an integrated, insulated garage with underfloor heating.
EXTERNAL
The property is accessed via a gated, cobbled driveway with a turntable. The rear gardens are beautifully landscaped, with a mix of paved patio, lawn, a raised oak-decked seating area, and mature planting.
An orchard separates the garden from the paddocks, which lie to the east and north. The paddocks, offering approximately 2.5 acres, are divided by post and rail fencing, with a footpath crossing one section. A block of three stables, accessed by a separate driveway, includes space for a trailer or a 3.5-tonne horsebox.
LOCATION
The charming village of Barkisland is within walking distance, with a village store and post office, pub, cricket club, church and school. The neighbouring villages of Ripponden and West Vale boast extensive facilities including a dentist, health centre and a selection of shops, pubs and restaurants.
The M62 (J22 & J24) is within 10 minutes’ drive and there is a mainline railway station at Sowerby Bridge, only 10 minutes away.
SERVICES
The property is connected to mains electricity, gas and water, with enhanced hot and cold water pressure. It also benefits from private drainage via a septic tank and a comprehensive Wi-Fi network that covers both the house and surrounding land.
TENURE
Freehold.
DIRECTIONS
From Ripponden take the Elland Road uphill and on passing the Fleece Inn bear right to Barkisland. Proceed over two junctions, passing the village shop/post office on the right into Stainland Road. Continue through the village and down the hill and passing Barkisland Mill is on the right-hand side continue up Beestonley Lane towards Stainland with the access to Bank House Cottage on the left after approximately 200 yards via a private driveway shared by just two properties.
IMPORTANT NOTICE
These particulars are produced in good faith, but are intended to be a general guide only and do not constitute any part of an offer or contract. No person in the employment of VG Estate Agent has any authority to make any representation of warranty whatsoever in relation to the property. Photographs are reproduced for general information only and do not imply that any item is included for sale with the property. All measurements are approximate. Sketch plan not to scale and for identification only. The placement and size of all walls, doors, windows, staircases and fixtures are only approximate and cannot be relied upon as anything other than an illustration for guidance purposes only.
MONEY LAUNDERING REGULATIONS
In order to comply with the ‘Money Laundering, Terrorist Financing and Transfer of Funds (Information on the Payer) Regulations 2017’, intending purchasers will be asked to produce identification documentation and we would ask for your co-operation in order that there will be no delay in agreeing the sale.
Lower Ground Floor
Entrance/Bootroom
15' 1'' x 9' 0'' (4.61m x 2.75m)
Coat Room
14' 9'' x 6' 8'' (4.5m x 2.02m)
Cinema Room
14' 4'' x 13' 5'' (4.38m x 4.09m)
Bedroom 4
17' 0'' x 15' 6'' (5.19m x 4.72m)
Ensuite
W/C
Garage
Ground Floor
Galleried Hall
13' 2'' x 10' 6'' (4.02m x 3.19m)
Living Room
24' 10'' x 16' 4'' (7.56m x 4.97m)
Kitchen
18' 1'' x 16' 5'' (5.51m x 5.01m)
Dining Area
15' 10'' x 6' 4'' (4.82m x 1.93m)
Dining Hall
14' 9'' x 13' 5'' (4.50m x 4.1m)
Study
10' 5'' x 9' 9'' (3.17m x 2.97m)
Bedroom 2
13' 7'' x 12' 0'' (4.15m x 3.65m)
Jack & Jill Shower Room
Bedroom/Gym
13' 4'' x 11' 5'' (4.07m x 3.49m)
W/C
Laundry
11' 10'' x 6' 0'' (3.60m x 1.82m)
First Floor
Galleried Landing
Principal Bedroom
25' 5'' x 17' 9'' (7.75m x 5.40m)
Ensuite
Bedroom 3
17' 7'' x 13' 1'' (5.36m x 3.98m)
Bedroom 5
14' 6'' x 12' 7'' (4.42m x 3.83m)
Shower Room
Important Information
- This is a Freehold property.
Property Ref: EAXML10441_12432901
Similar Properties
Penny Hill Cottage, Steele Lane, Barkisland, HX4 9PZ
5 Bedroom House | Asking Price £1,250,000
Situated in a large garden plot and enjoying an elevated position with fine rural views, Penny Hill Cottage is a substan...
Rycliffe House, Halifax Road, Ripponden, HX6 4AH
Land | Guide Price £1,250,000
RESIDENTIAL DEVELOPMENT OPPORTUNITY Rycliffe House is a Georgian period residence standing in extensive grounds in the...
Pike Law Farm, Rishworth HX6 4RG
5 Bedroom Equestrian | Offers Over £1,000,000
Discover an exquisite farmhouse on the outskirts of Rishworth, West Yorkshire, perfect for equestrian enthusiasts. Nestl...
Ashlea, 19 Woodhouse Lane, Brighouse HD6 3TH
Land | Guide Price £1,700,000
RESIDENTIAL DEVELOPMENT OPPORTUNITY A superb late Victorian House built around 1900, which stands in 1.34 acres of lan...

VG Estate Agent (Ripponden)
Halifax Road, Ripponden, West Yorkshire, HX6 4DA
How much is your home worth?
Use our short form to request a valuation of your property.
Request a Valuation
