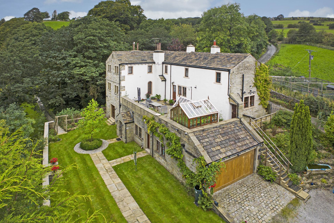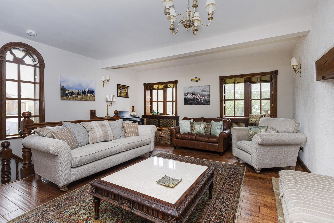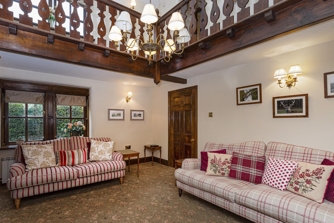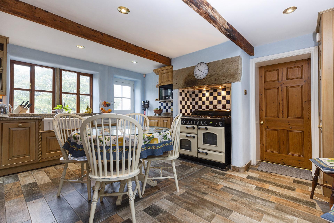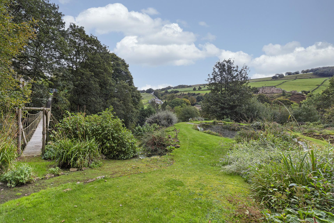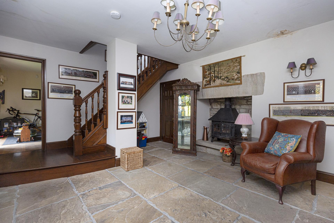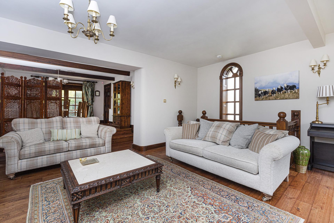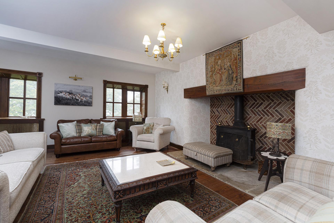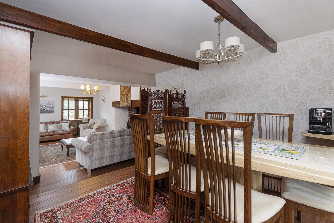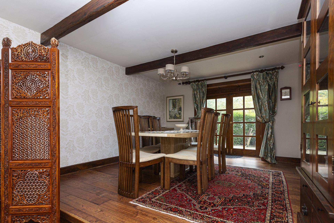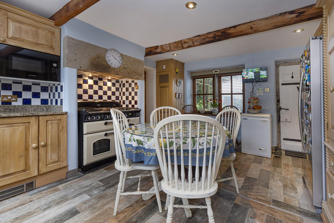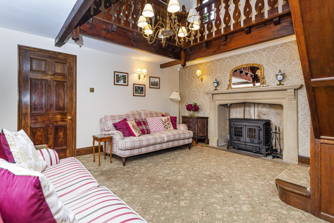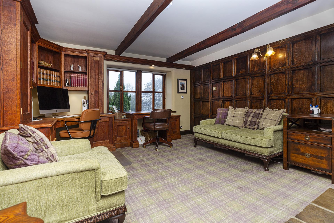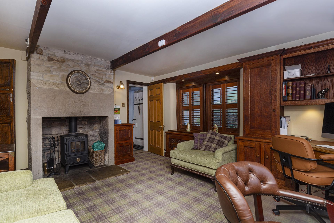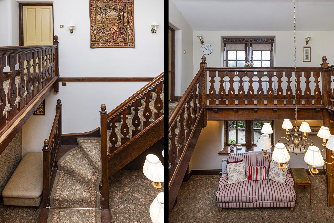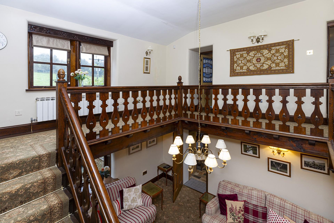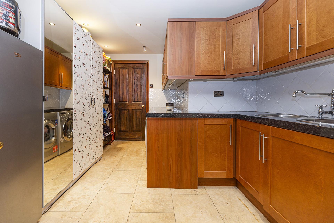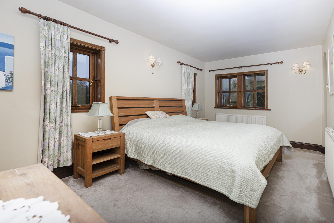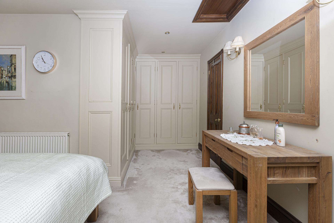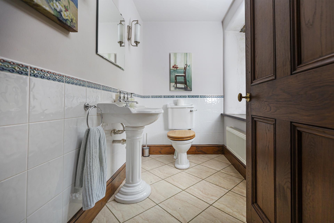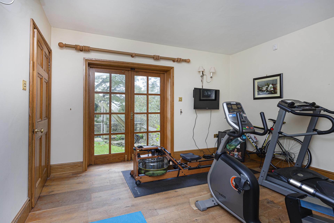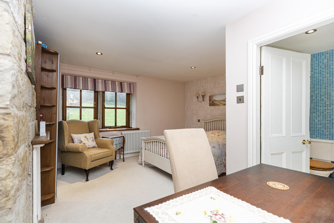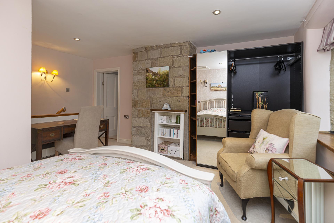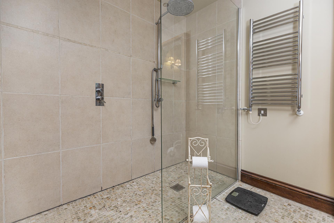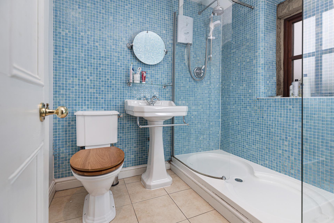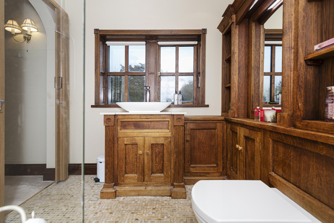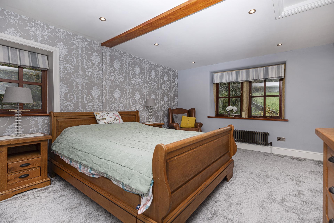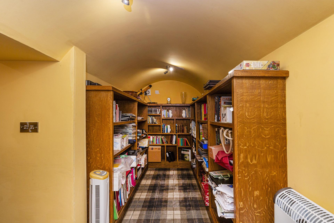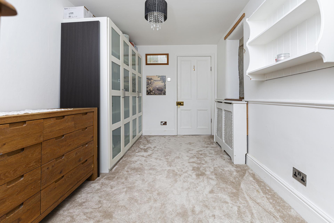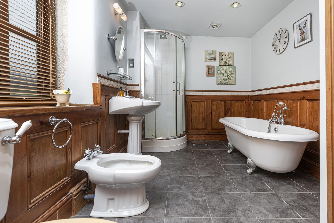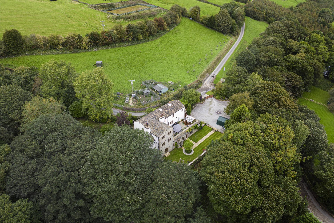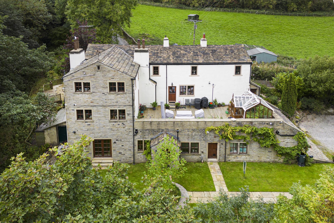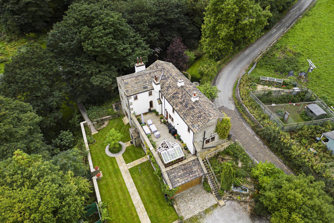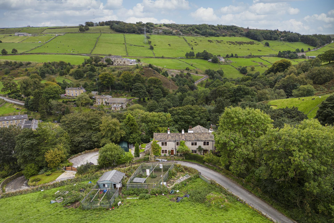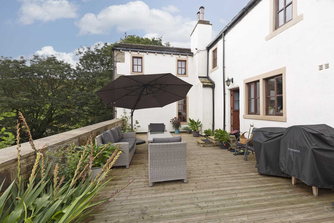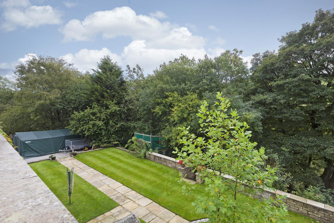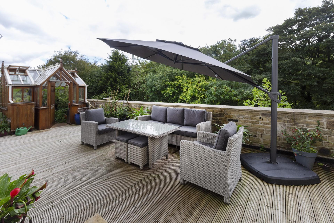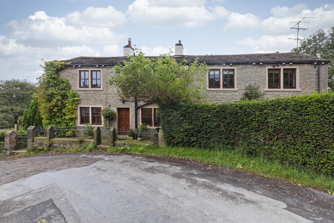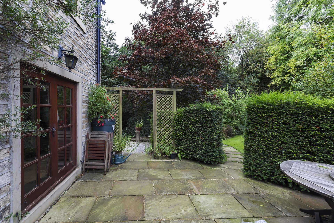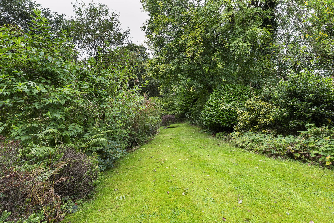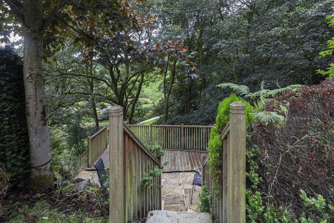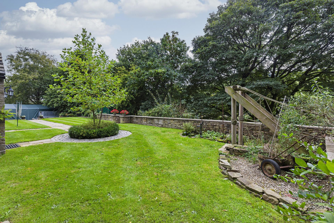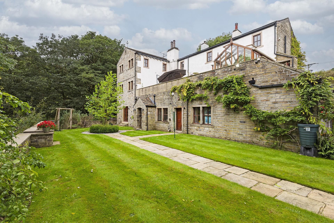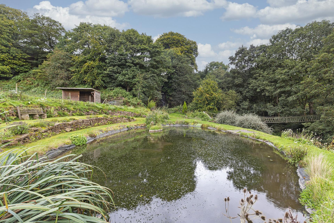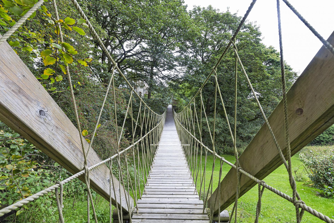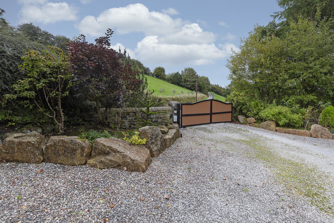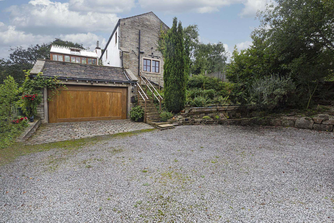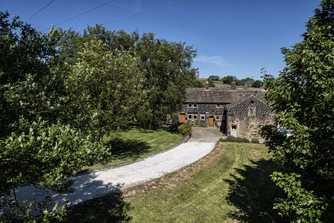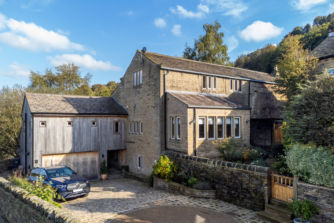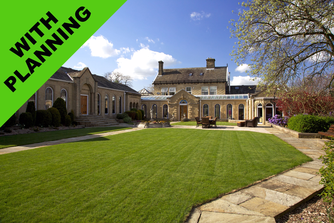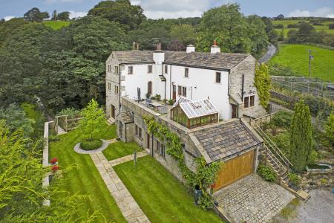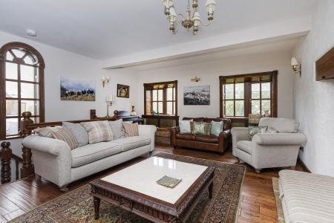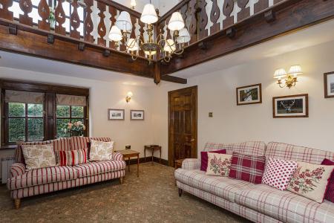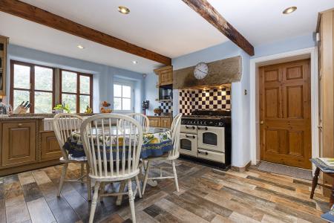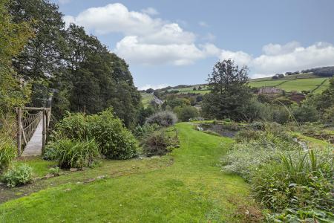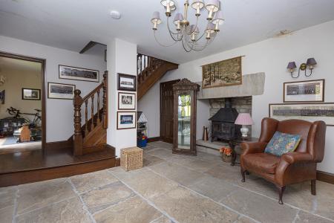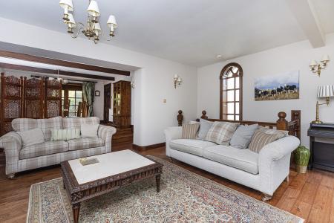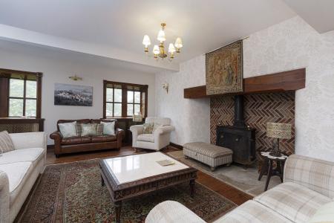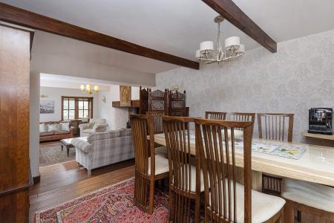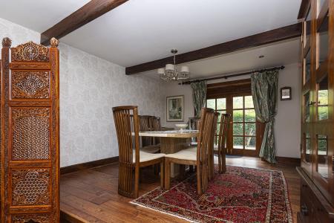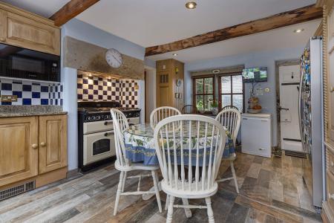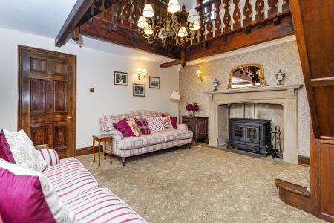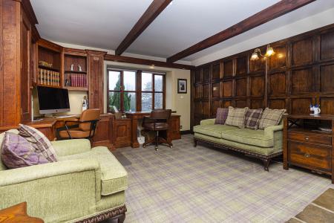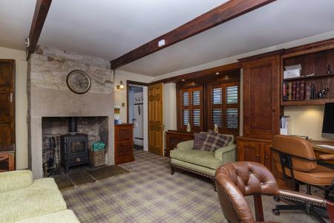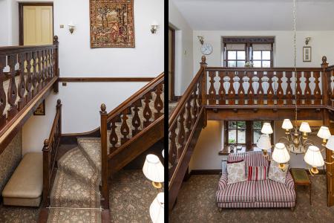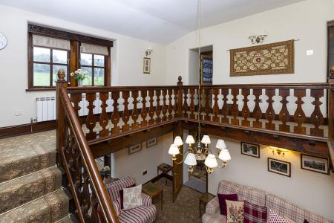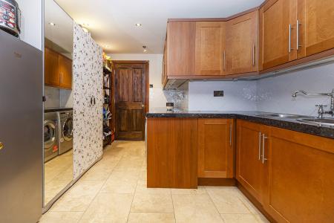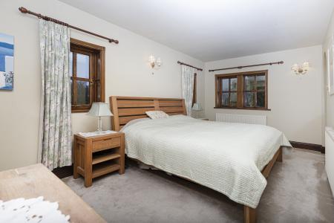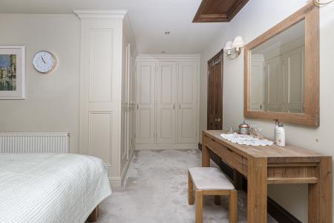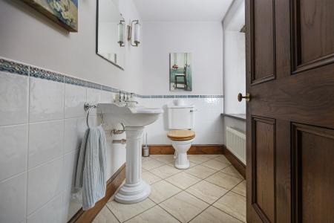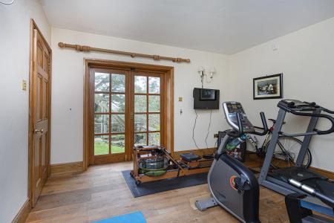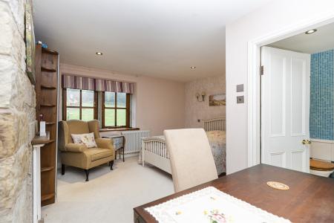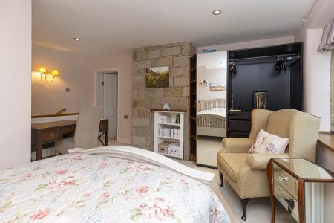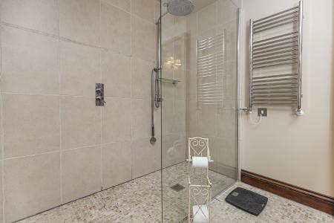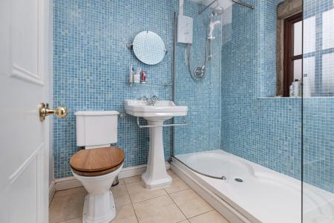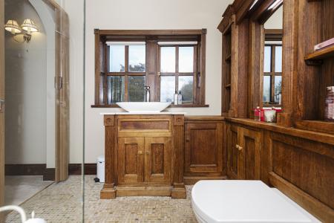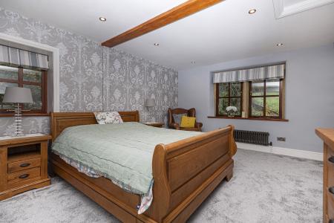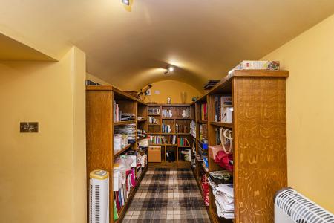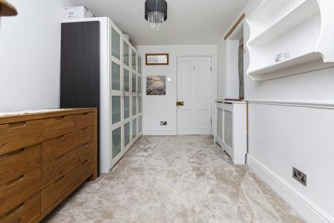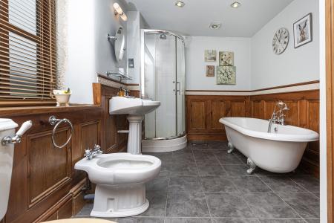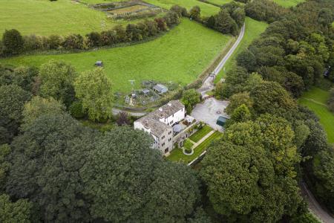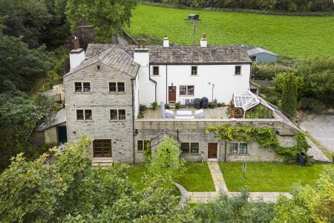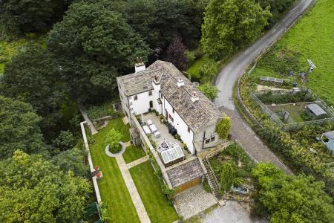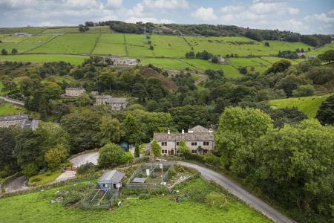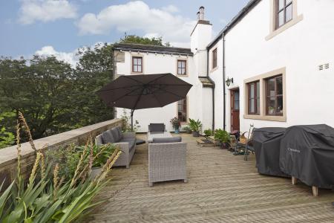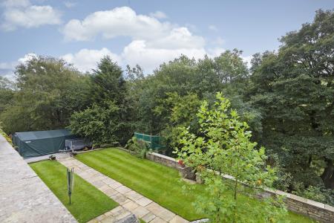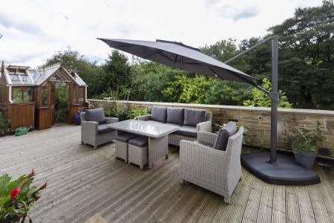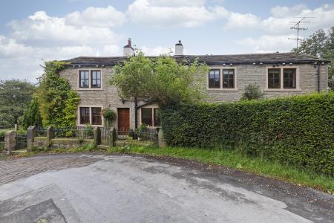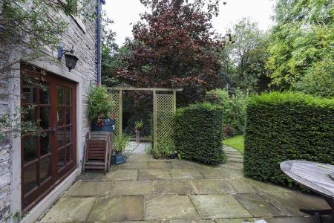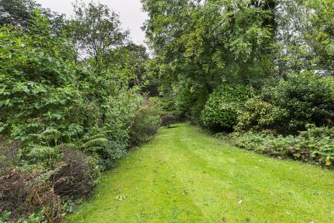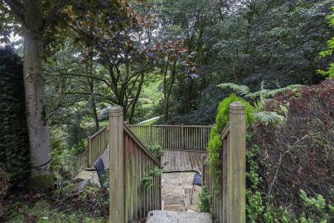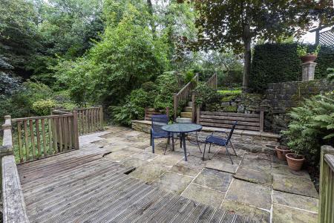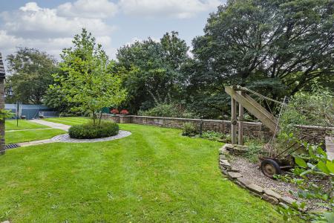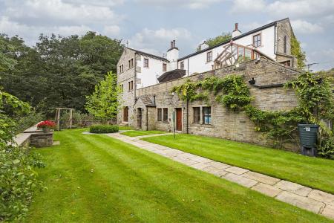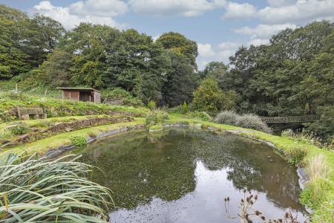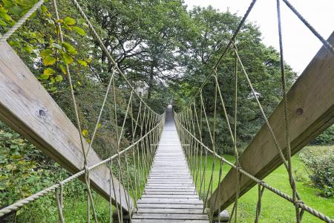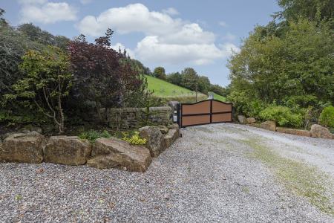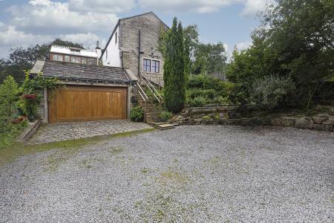- SUBSTANTIAL DETACHED CHARACTER RESIDENCE
- FOUR RECEPTION ROOMS
- FARMHOUSE KITCHEN
- MASTER BEDROOM SUITE
- THREE / FOUR FURTHER BEDROOMS
- HOUSE BATHROOM AND TWO EN-SUITES
- UTILITY ROOM, BOOT ROOM & CLOAKROOM
- SPACIOUS DOUBLE GARAGE
- EXTENSIVE CELLARS
- LAWNED GARDENS, WOODLAND, LAND (AVAILABLE SEPARATELY)
5 Bedroom House for sale in Barkisland
Situated in a large garden plot and enjoying an elevated position with fine rural views, Penny Hill Cottage is a substantial detached residence, created from a collection of former mill workers homes and now a desirable home, perfect for the growing family who love to entertain.
The extensive accommodation is arranged over three levels, allowing flexibility of use (the lower ground floor having the potential to make a self-contained flat, ideal for dependent relatives) and includes four reception rooms, farmhouse kitchen and four/five bedrooms complemented by three bathrooms and a spacious cloakroom.
Accessed via electric gates there is extensive car parking in front of the integral double garage and there are large gardens to three sides of the property. To the rear of the property is a delightful elevated patio enjoying far-reaching views and housing a timber framed greenhouse with steps descending to the beautifully presented gardens which include a bespoke suspension bridge linking the main garden with woodland, meadow and a pond creating a delightful wildlife habitat.
In addition there is approximately 28 acres of well-managed undulating grazing land, which is available to purchase separately.
LOWER GROUND FLOOR
Entrance Hall
Gym / Snug / Bedroom
Utility Room
Boot Room
Cloakroom
Four Cellar Rooms
Integral Double Garage
GROUND FLOOR
Farmhouse Kitchen
Sitting Room
Living Room / Dining Room
Study
FIRST FLOOR
Bedroom 1
En-suite Shower Room
Bedroom 2
En-suite Shower Room
Dressing Room / Bedroom 4
Bedroom 3
Family Bathroom
COUNCIL TAX BAND
G
INTERNAL
The property is entered at Lower Ground Floor level via an open stone storm porch into an imposing Reception Hall featuring a stone flagged floor with underfloor heating, an inglenook fireplace with multi-fuel stove and a substantial solid oak staircase with carved balustrade which rises up to the ground floor. Adjacent to the Reception Hall is a snug with French doors leading into the garden, currently utilised as a home gym but also has the potential to be a double bedroom.
The spacious utility room is fitted with a range of timber base and wall units with granite effect worktops and Travertine tiled floor. There are twin undermounted sinks, plumbing for a washing machine and doors into the Boot Room and cellar. The useful Boot Room has an external door as well as internal doors into the integral double garage and another cellar. Completing the lower ground floor accommodation is a spacious two-piece cloakroom housing a low-flush WC and pedestal wash basin.
Accommodation on the ground floor includes a graciously proportioned, triple aspect living room with French windows accessing a charming patio. There is a large inglenook stone fireplace with timber mantlepiece housing a multi-fuel stove, oak flooring and staircase down to the lower ground floor. A door from the living room opens into the adjacent sitting room which features an ornate timber staircase rising to the galleried landing, there is a continuation of the oak floor and an open stone fireplace with multi-fuel stove.
The Farmhouse style kitchen features a range of bespoke units with granite worktops incorporating a Belfast sink. Equipment includes a gas Aga in the open chimney breast with exposed stone lintel over, integrated dishwasher and space for a large, American-style fridge freezer. There are dual aspect windows affording far-reaching rural views, a stable door opening onto the elevated patio, and to the rear of the kitchen is another external door.
Completing the ground floor accommodation is the superb study, with windows to two elevations, timber panelling to one wall, built-in desks, cupboards, shelving and a stone fireplace with multi-fuel stove. Secret doorways in the panelled wall lead to the garage and to the first floor.
There are three large double bedrooms on the first floor, plus a large single. The master bedroom has dual aspect windows and is fitted with a suite of wardrobes, a sliding door accesses the en-suite wet room which is fitted with an elegant range of oak wall and base units with granite tops, undermounted washbasin, low flush WC and large shower area with dual shower heads and glazed screen. Bedroom 2 is a large double bedroom with its own independent access to the ground floor, an ideal teenager den, the bedroom also boasts a three-piece shower room housing a low-flush WC, pedestal wash basin and double shower cubicle. Bedroom 3 was created from two smaller bedrooms and has two doors onto the landing and dual aspect windows. Bedroom 4 is currently utilised as a dressing room for Bedroom 2 and has a connecting door with Bedroom 2 and a door to the galleried landing. The first floor accommodation is completed with an elegant bathroom fitted with a traditional white suite comprising free-standing roll top bath, corner shower cubicle, bidet, low-flush WC, pedestal wash basin and timber full-height storage cupboards, one housing the second central heating boiler.
GARAGE
The double garage has electric up and over doors and a window to the front elevation; a personal door to the rear cellar accesses personal stairs up to the study.
EXTERNAL
The property is approached via electric gates from Steele Lane, leading to the large pea-gravelled drive which affords generous parking and fronts the double garage. A paved path leads across the lawn to the lower ground floor entrance via the open stone porch. There is a second entrance into the kitchen accessed via stone steps to the side of the garage onto a spacious decked patio which enjoys far-reaching views and is ideal for outdoor entertaining. The level lawn garden has ornamental stone walls, there is a second lawn garden to the side and stone paved forecourt with wrought iron rails fronting Steele Lane. The garden extends into woodland via a bespoke suspension bridge and the current owners have created a wildlife haven with large pond and meadow bordered by mature woodland.
LAND
In addition there is approximately 28 acres of well-managed grazing land that is available by separate negotiation.
LOCATION
Penny Hill Cottage is surrounded by beautiful green belt countryside, with far-reaching countryside views. The neighbouring villages of Barkisland and Stainland provide good local amenities with a village shop, post office, pharmacy, schools, church and pubs.
The property offers good commuter links being only 15 minutes’ drive from the mainline railway station at Sowerby Bridge, and the M62 (J24 & J22) is within 20 minutes’ drive.
SERVICES
Mains water, gas and electric. Septic tank drainage. Gas central heating, two boilers, one located in Boot Room and second in the bathroom. Timber double glazed windows.
TENURE
Freehold.
DIRECTIONS
From our office in Ripponden turn right onto Elland Road and continue uphill past the Fleece Inn and take the right fork towards Barkisland on Stainland Road. Continue across the first crossroads and at the second one by the Post Office turn right onto Saddleworth Road. Take the next left turn towards Krumlin, and then left again onto Clough House Lane. Continue along this lane and at the brow of the hill take a left fork onto Steele Lane. Follow this lane downhill onto the cobbles and Penny Hill Cottage is on the right (just below Park House Farm), continue past the property and the entrance to the large parking area is on the right. For Satellite Navigation please use the postcode HX4 0ER.
IMPORTANT NOTICE
These particulars are produced in good faith, but are intended to be a general guide only and do not constitute any part of an offer or contract. No person in the employment of VG Estate Agent has any authority to make any representation of warranty whatsoever in relation to the property. Photographs are reproduced for general information only and do not imply that any item is included for sale with the property. All measurements are approximate. Sketch plan not to scale and for identification only. The placement and size of all walls, doors, windows, staircases and fixtures are only approximate and cannot be relied upon as anything other than an illustration for guidance purposes only.
MONEY LAUNDERING REGULATIONS
In order to comply with the ‘Money Laundering, Terrorist Financing and Transfer of Funds (Information on the Payer) Regulations 2017’, intending purchasers will be asked to produce identification documentation and we would ask for your co-operation in order that there will be no delay in agreeing the sale.
Entrance Hall
16' 4'' x 14' 2'' (4.98m x 4.32m)
Gym / Snug
15' 9'' x 13' 3'' (4.8m x 4.04m) Maximum
Cloakroom
Utility Room
13' 5'' x 10' 0'' (4.09m x 3.05m) Maximum
Boot Room
11' 4'' x 15' 5'' (3.45m x 4.7m) Maximum
Ground Floor
Living Room
34' 0'' x 17' 1'' (10.36m x 5.21m) Maximum
Sitting Room
16' 1'' x 14' 5'' (4.9m x 4.39m)
Farmhouse Kitchen
16' 2'' x 13' 10'' (4.93m x 4.22m)
Study
14' 1'' x 13' 2'' (4.29m x 4.01m) Maximum
First Floor Landing
Master Bedroom
15' 4'' x 16' 3'' (4.67m x 4.95m) Maximum
En-Suite Wet Room
Bedroom 2
14' 1'' x 16' 4'' (4.29m x 4.98m) Maximum
En-Suite Shower Room
Bedroom 3
15' 11'' x 12' 1'' (4.85m x 3.68m)
Bedroom 4 / Dressing Room
13' 10'' x 8' 1'' (4.22m x 2.46m)
Bathroom
Garage
18' 1'' x 16' 4'' (5.51m x 4.98m)
Cellars
Important Information
- This is a Freehold property.
Property Ref: EAXML10441_11740457
Similar Properties
Rycliffe House, Halifax Road, Ripponden, HX6 4AH
Land | Guide Price £1,250,000
RESIDENTIAL DEVELOPMENT OPPORTUNITY Rycliffe House is a Georgian period residence standing in extensive grounds in the...
Pike Law Farm, Rishworth HX6 4RG
5 Bedroom Equestrian | Offers Over £1,000,000
Discover an exquisite farmhouse on the outskirts of Rishworth, West Yorkshire, perfect for equestrian enthusiasts. Nestl...
Upper Snape Farm & Cottage, Mirey Lane, Hubberton, HX6 1PB
6 Bedroom Detached House | POA
Upper Snape is a Grade II Listed farmhouse dating back to 1667. Originally the property consisted of two cottages, a thi...
Bank House Cottage, Beestonley Lane, Stainland HX4 9PS
5 Bedroom House | Asking Price £1,400,000
Set in a scenic valley near the desirable village of Barkisland, Bank House Cottage blends modern comfort with period ch...
Ashlea, 19 Woodhouse Lane, Brighouse HD6 3TH
Land | Guide Price £1,700,000
RESIDENTIAL DEVELOPMENT OPPORTUNITY A superb late Victorian House built around 1900, which stands in 1.34 acres of lan...

VG Estate Agent (Ripponden)
Halifax Road, Ripponden, West Yorkshire, HX6 4DA
How much is your home worth?
Use our short form to request a valuation of your property.
Request a Valuation
