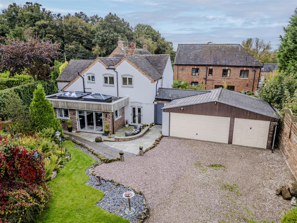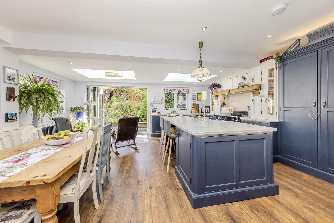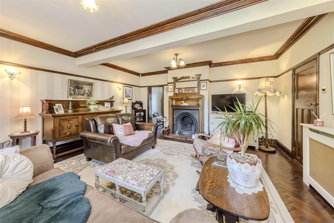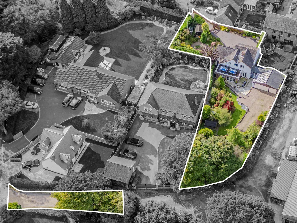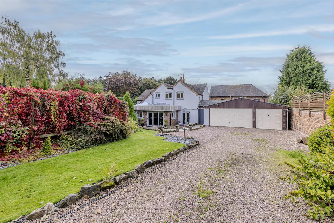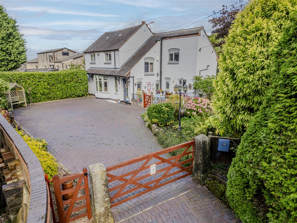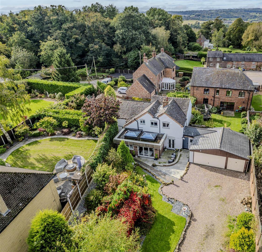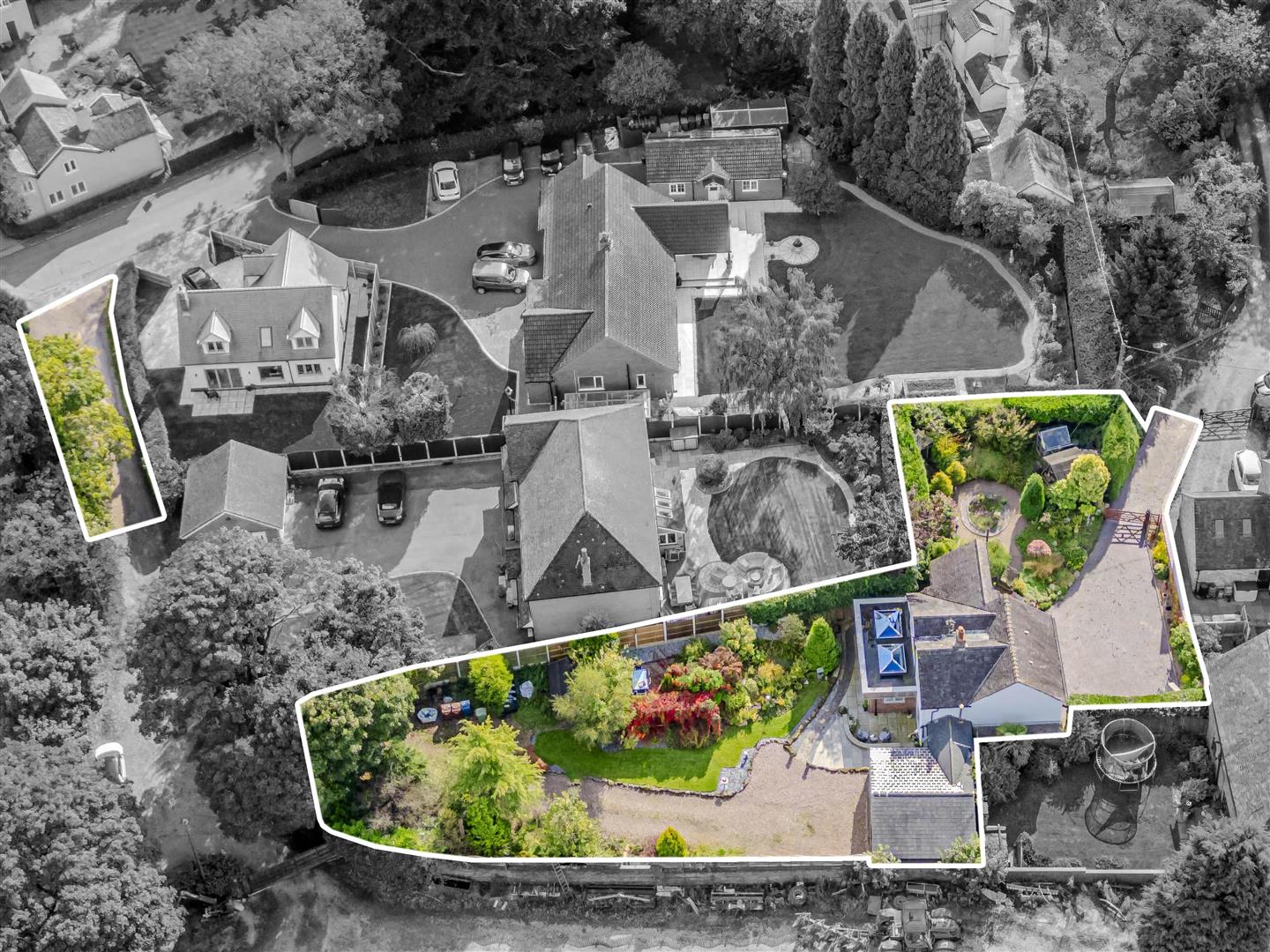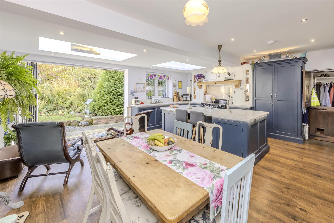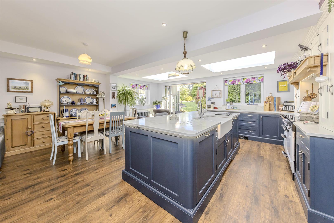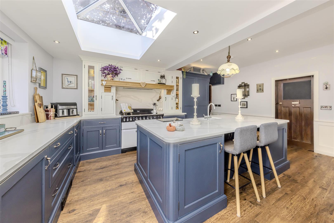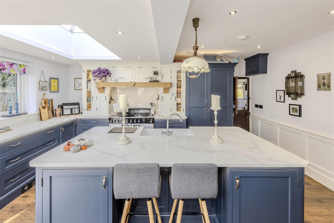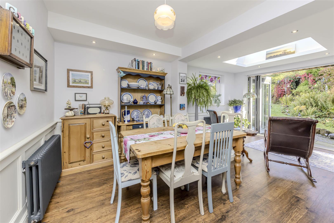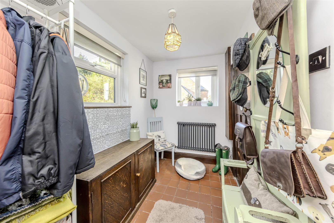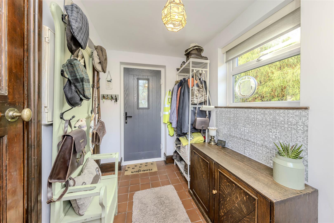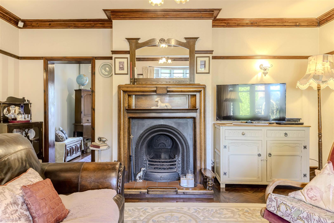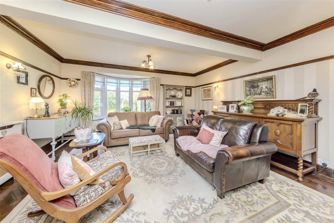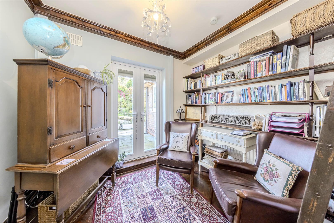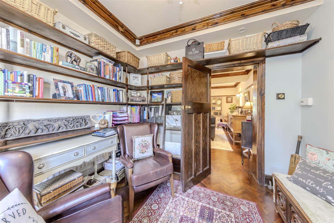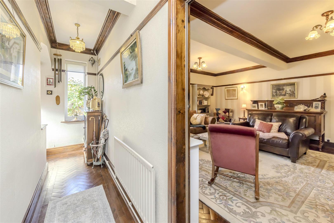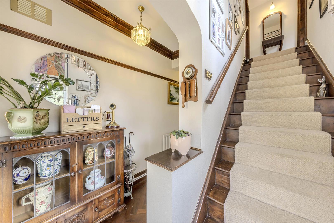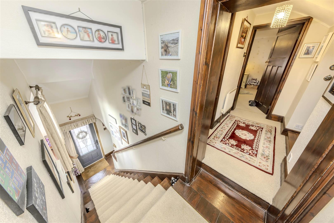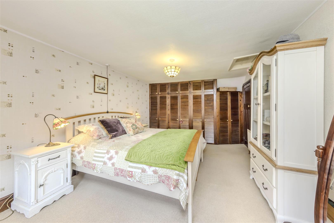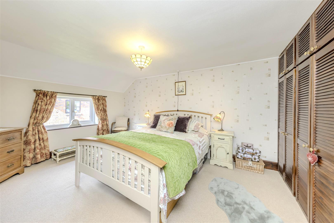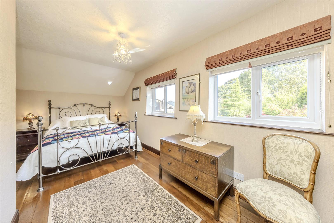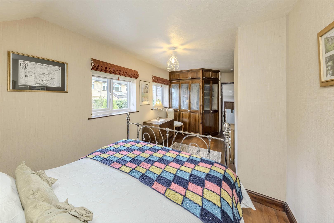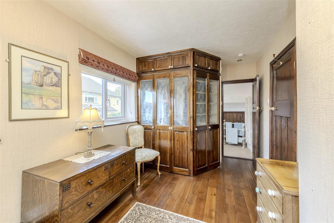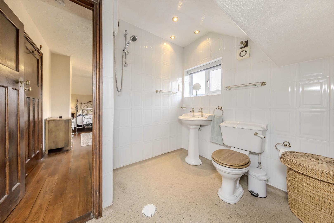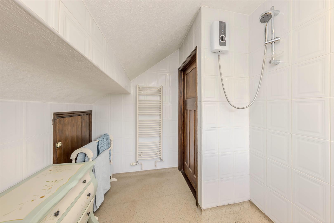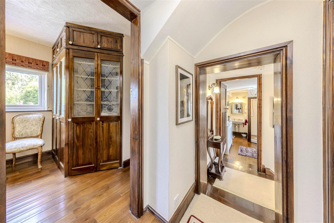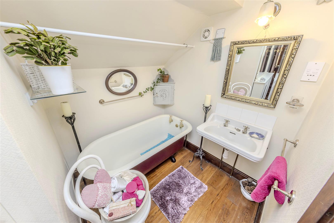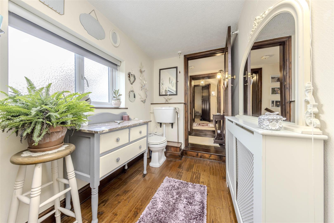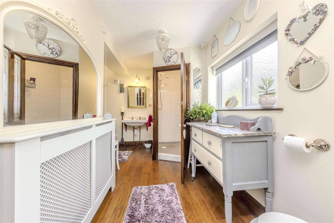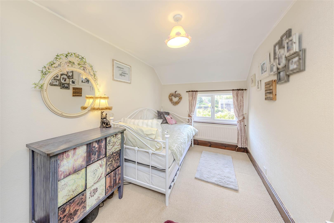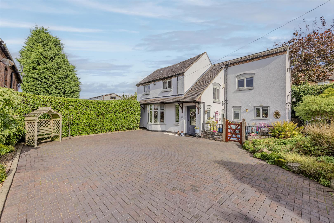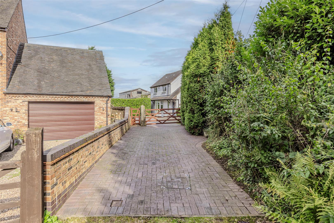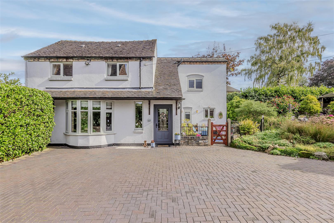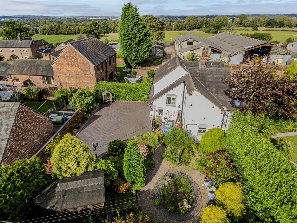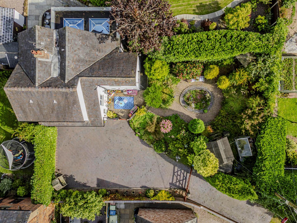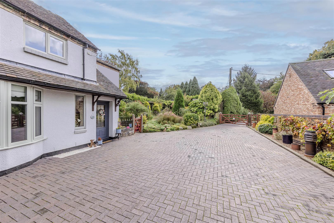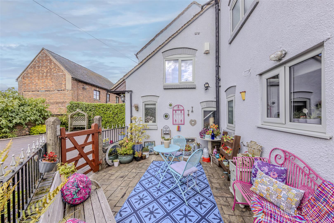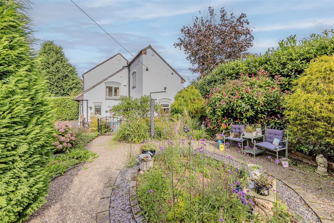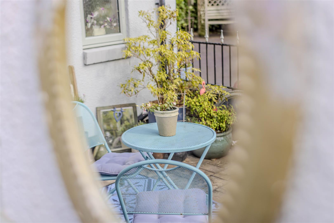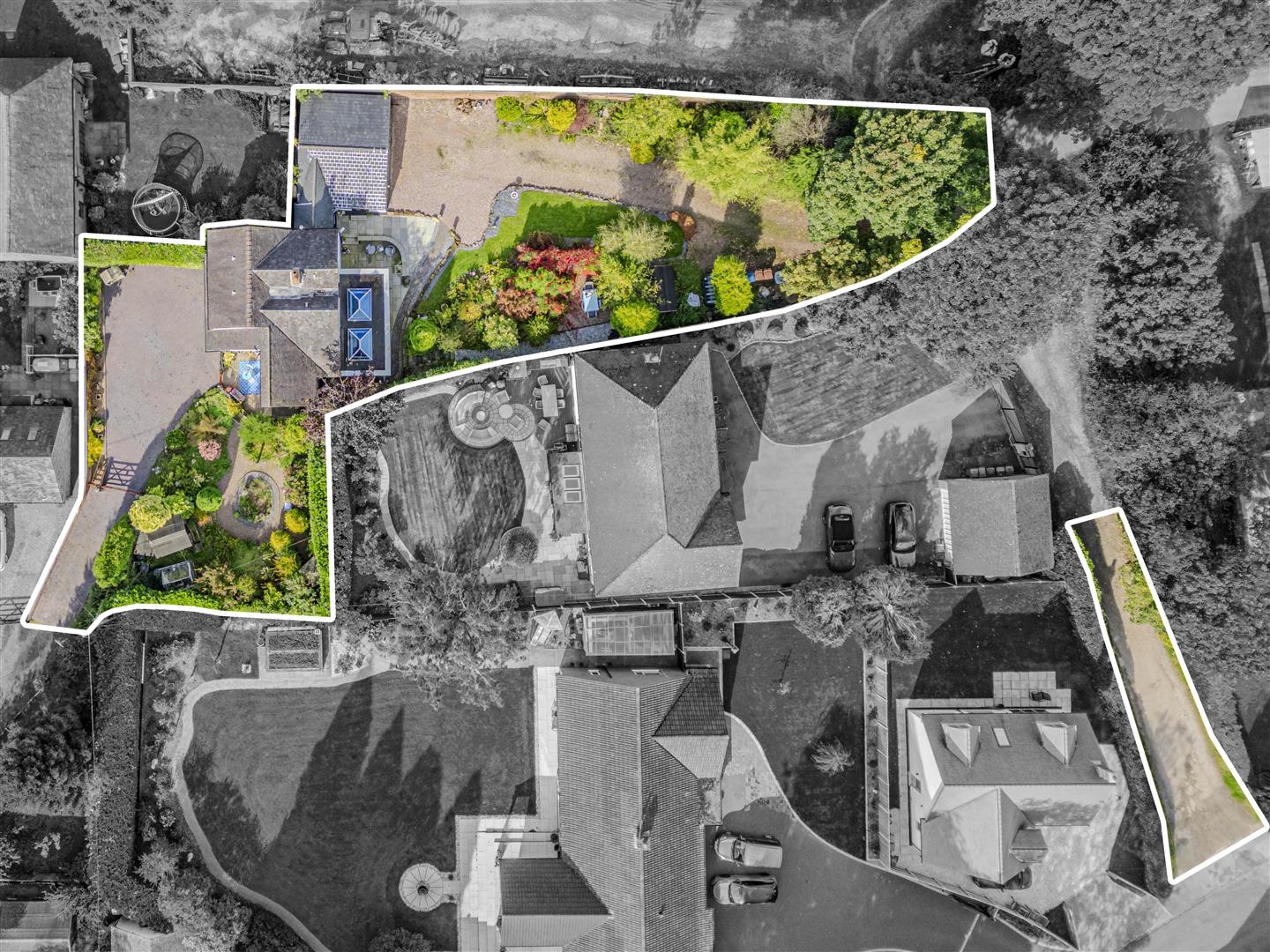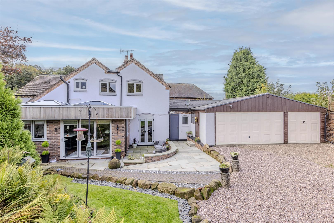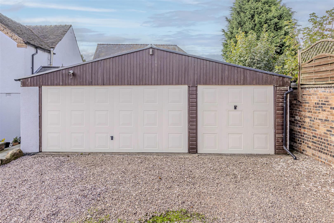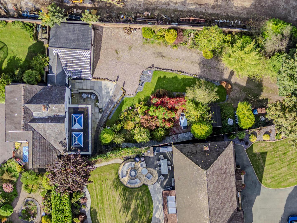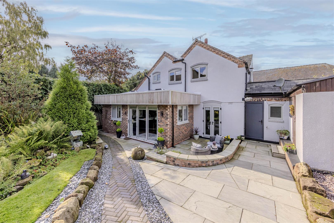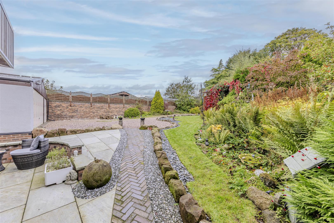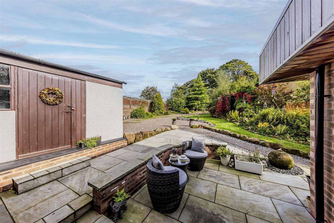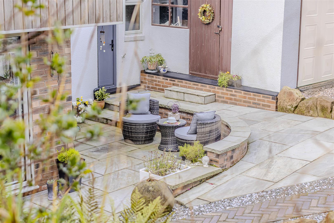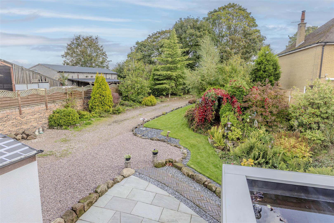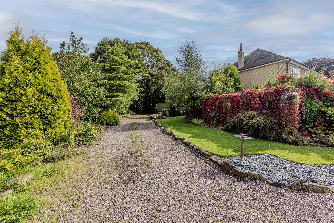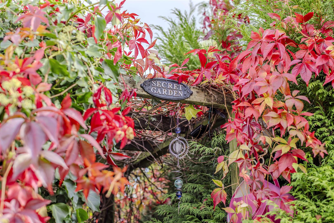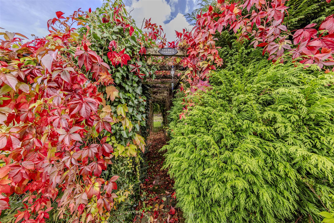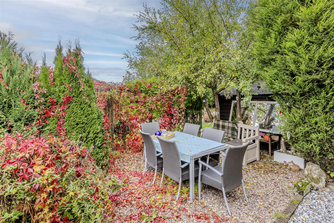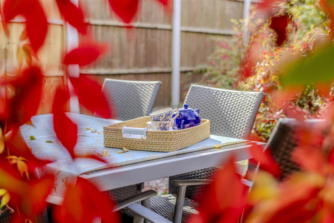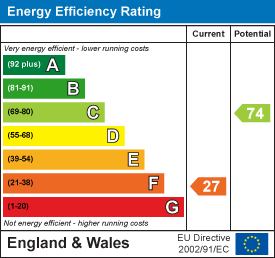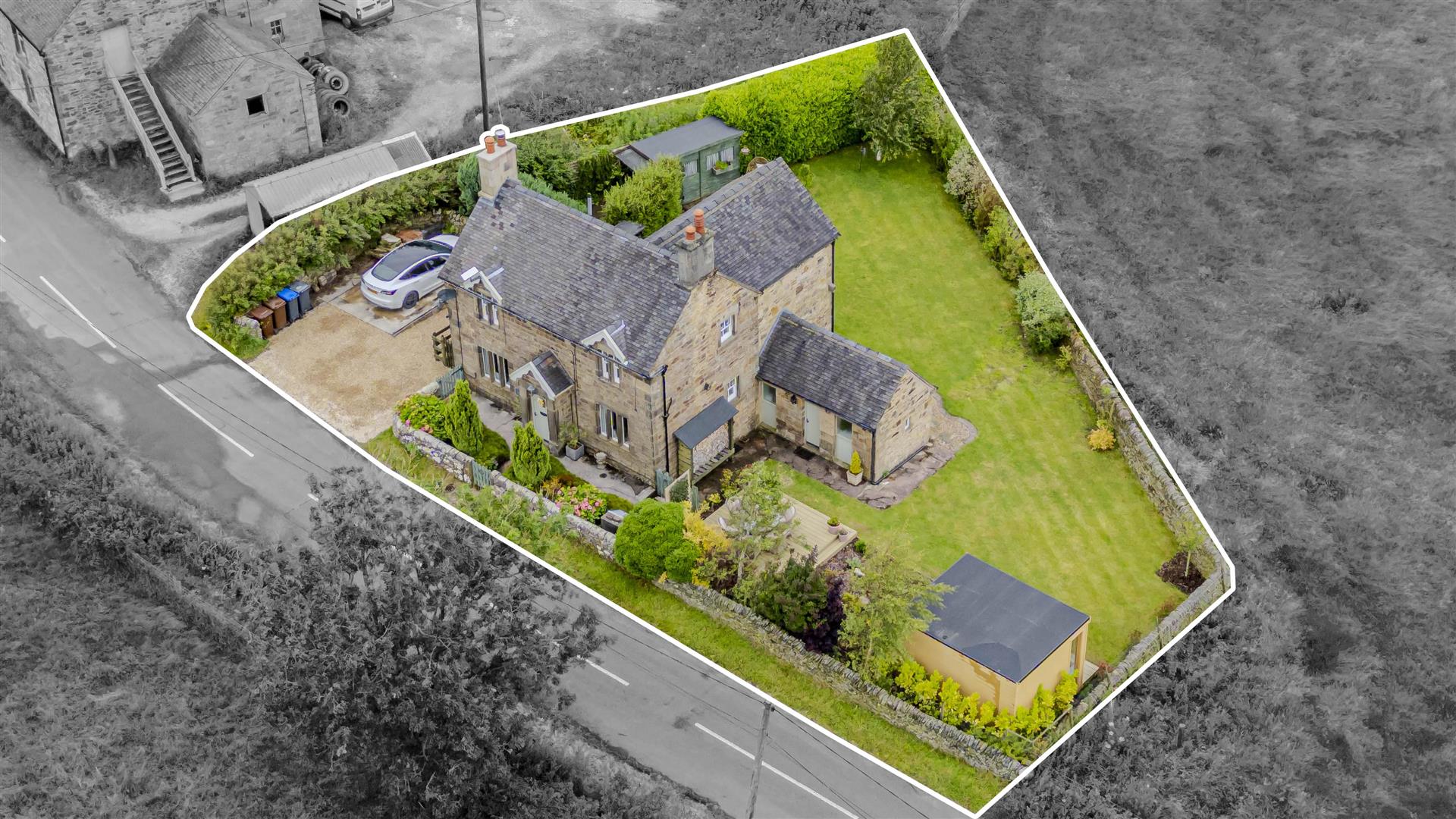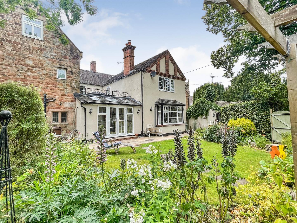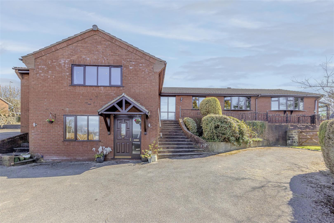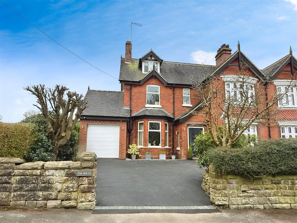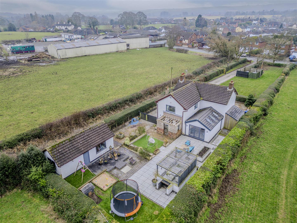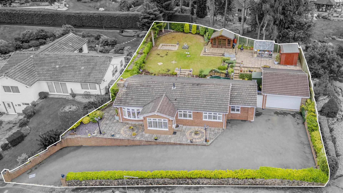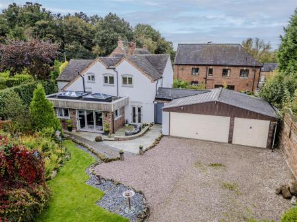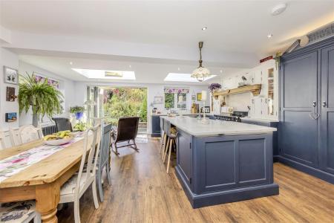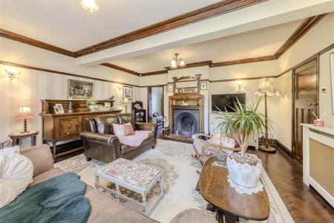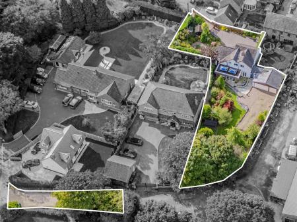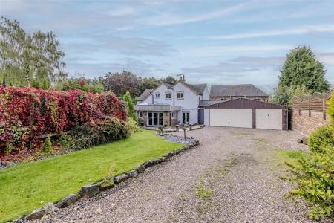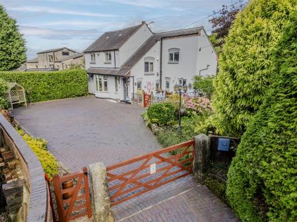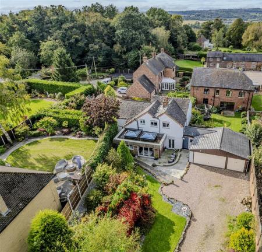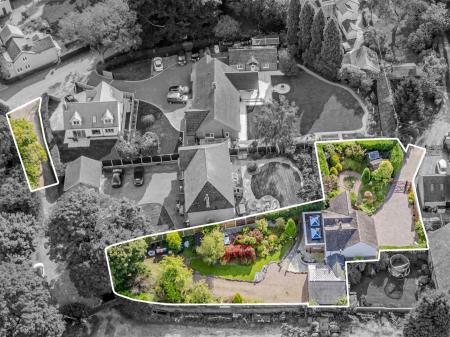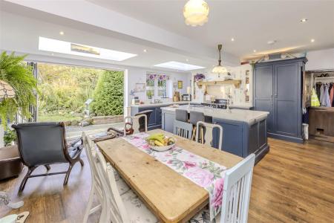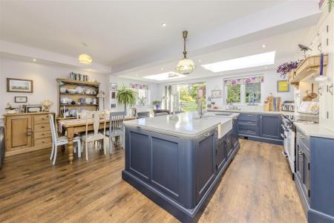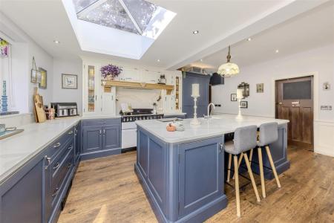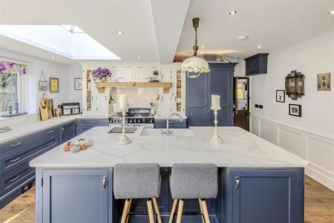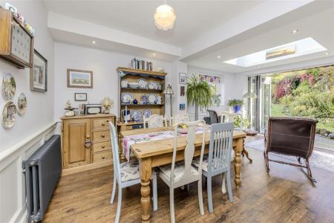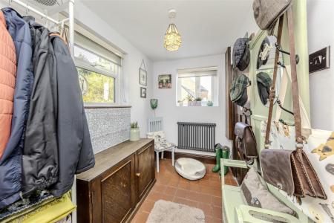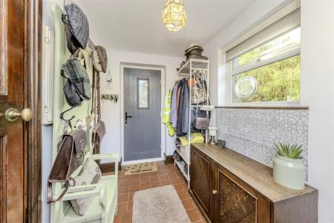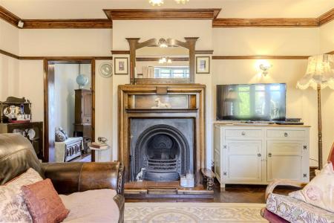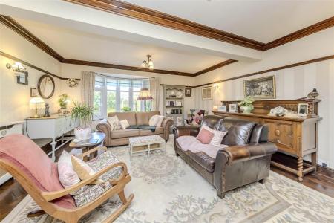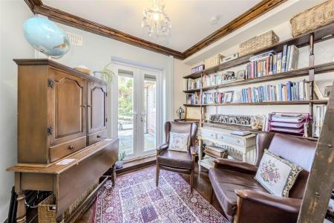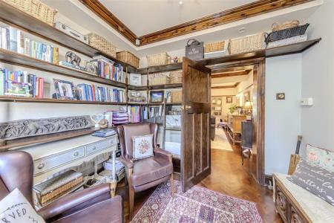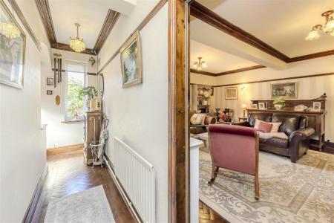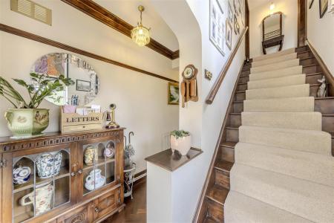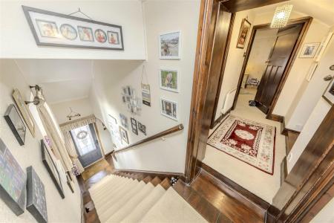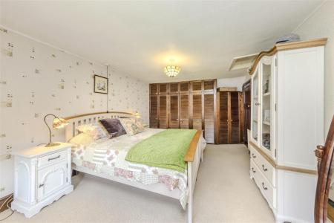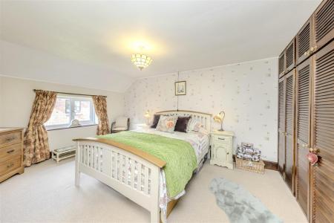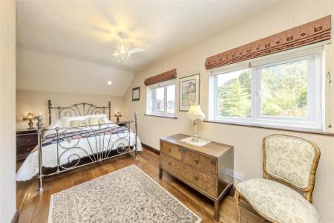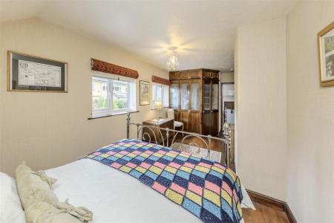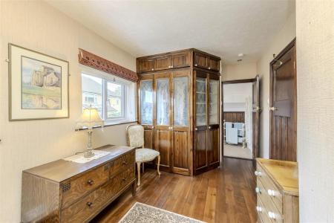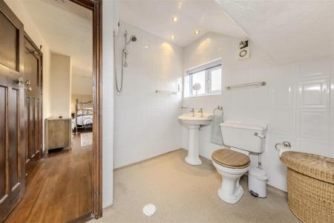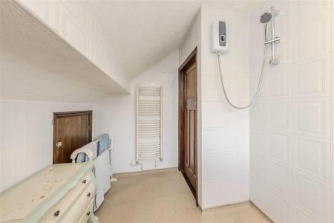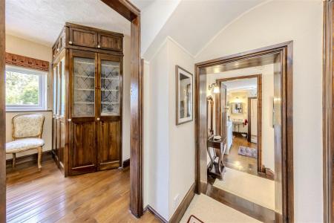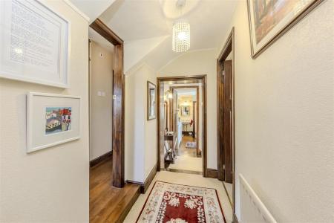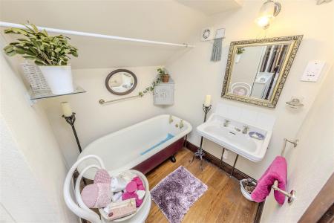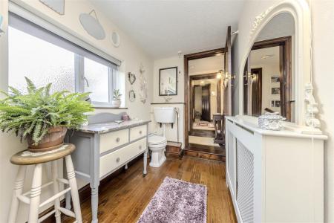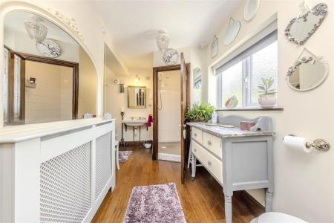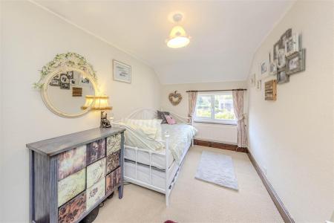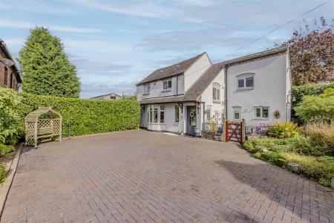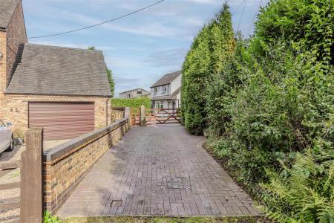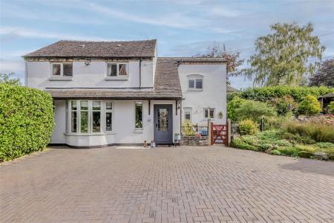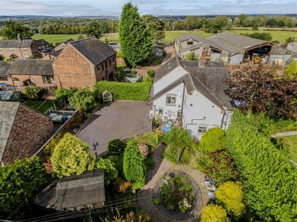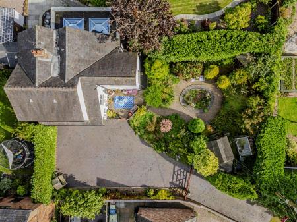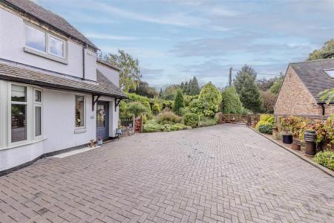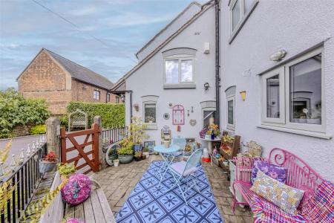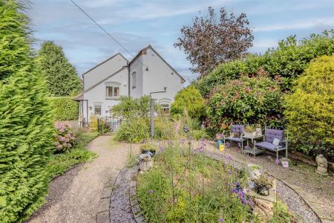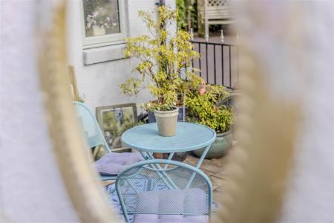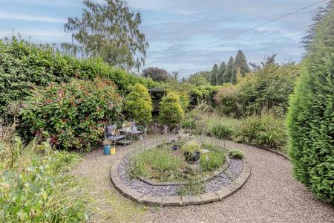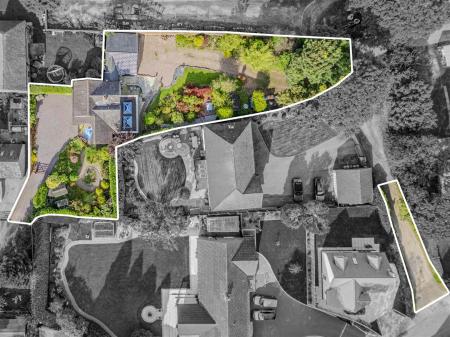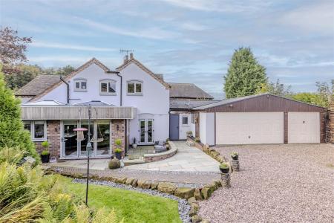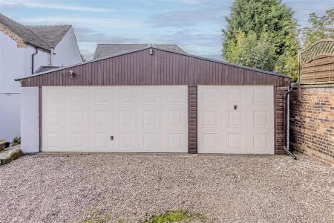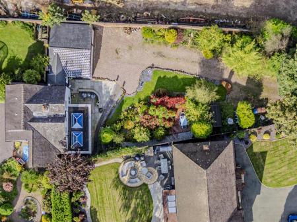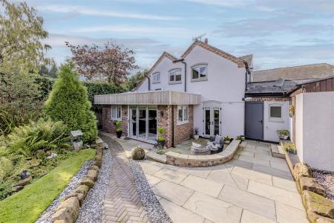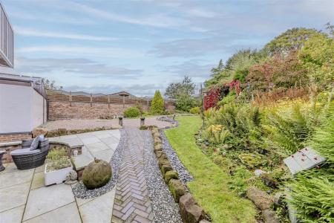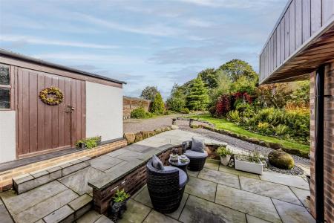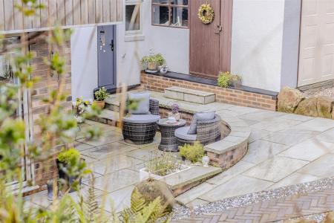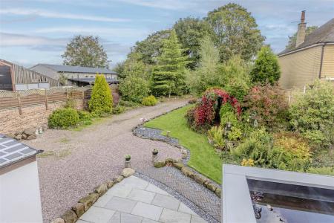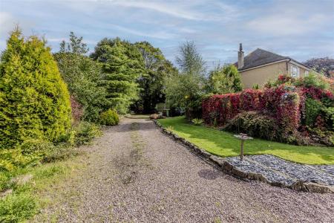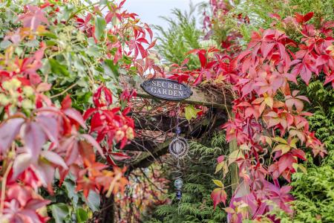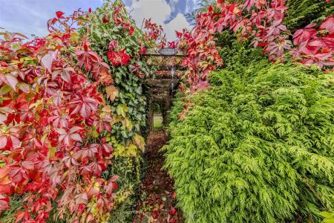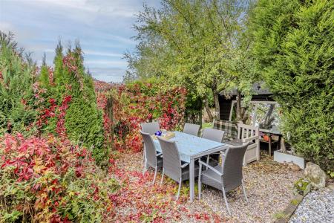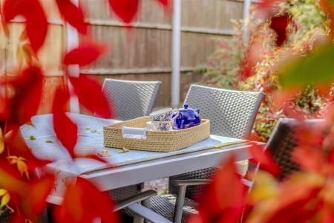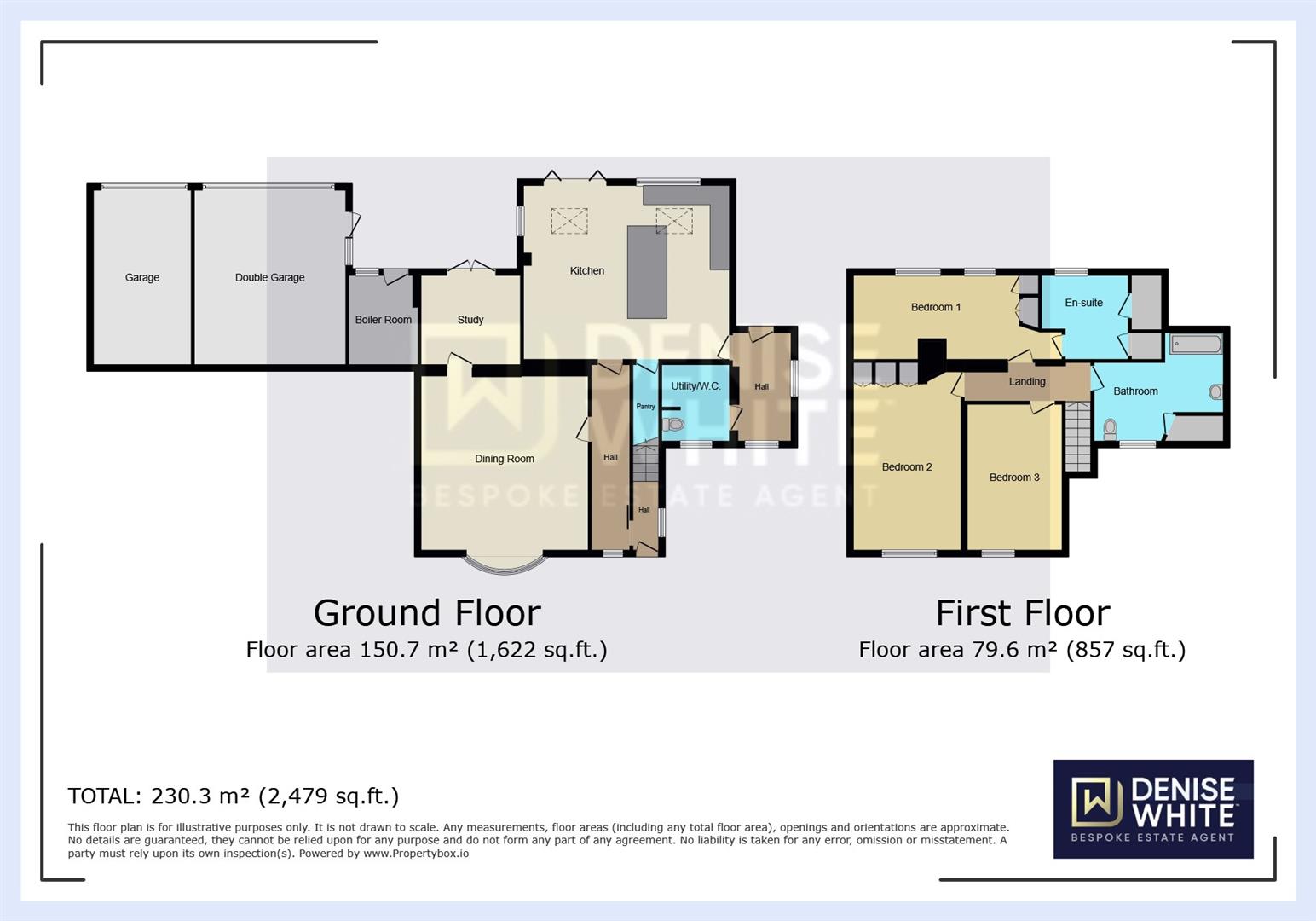3 Bedroom Detached House for sale in Barlaston, Staffordshire
"A room should never allow the eye to settle in one place. It should smile at you and create fantasy"
Juan Montoya
Discover this enchanting three-bedroom detached residence, a former coach house nestled on a generous plot boasting beautiful gardens and ample parking, including two driveways-one at the front and one at the rear, along with both a double and a single garage! As you wander through, you'll be charmed by the exquisite d�cor that harmoniously blends the historic character of the property with contemporary comforts.
#CharacterProperty #ModernLiving #GardenOasis #VersatileSpaces #FamilyFriendly #RetirementRetreat
Denise Whites Comments - The owners of this residence have crafted an exquisite blend of timeless beauty, merging bold colours with personal treasures to create distinctive yet inviting interiors. The home, built during an era known for its generous proportions and high ceilings, showcases the architecture of the building. With strong original features, the property has been thoughtfully updated, particularly in the kitchen, which stands out with its modern open-plan design that seamlessly connects dining and living areas. Bi-fold doors lead to enchanting gardens, enhancing the home's appeal.
The accommodation includes an entrance hall with stairs leading to the first floor and access to the ground floor living spaces. The spacious sitting room features a charming fireplace and exposed wooden flooring, with a convenient entry to the study. The kitchen, living, and dining area boasts bespoke cabinetry in a trendy navy blue, complemented by contrasting white quartz countertops. A faux chimney breast with an oak Aga shelf houses an inset Rangemaster Elan Deluxe 110 induction cooker. The matching island extends to a breakfast bar and includes an inset twin bowl Belfast sink and a chrome boiling water tap. The kitchen is fully equipped with integrated Blomberg appliances, including a dishwasher, refrigerator, and freezer, along with a walk-in shelved pantry. Large lantern skylights flood the space with light, making it perfect for everyday use and entertaining. The rear porch/boot room, ideal for storing boots and coats after walks, leads to a convenient ground floor W.C. and utility room. On the first floor, you will find three generously sized bedrooms, one with an en-suite, and a main bathroom featuring a heritage-designed suite.
Ample parking is provided by two driveways, each with gated access, along with both a double and a single garage. The large, mature plot has beautifully landscaped gardens at both the front and rear. The gardens are adorned with wildflowers and shrubs, showcasing a multi-layered approach to planting that provides colour, fragrance, and texture as it flows from one area to the next. At the rear, a spacious enclosed garden features a lawn area, diverse borders filled with shrubs, trees, and flowers, and ample opportunities for outdoor living, including a paved patio extending from the kitchen and a hidden 'secret garden' for peaceful retreats. The gardens are a delightful feature, offering hidden nooks and surprises, ideal for both entertaining and peaceful relaxation.
Location - Adderley Place in Barlaston, ST12 9AS, is situated in a picturesque and tranquil area of Staffordshire, England. Barlaston is known for its scenic beauty and is surrounded by beautiful countryside, making it an ideal location for those who appreciate nature and outdoor activities. Barlaston was also voted as one of the "20 best secret villages to live in" (source: The Times 08.09.24).
This location offers a peaceful residential environment, while still being conveniently close to essential amenities. Barlaston has a selection of local shops, cafes, and pubs, providing residents with everyday conveniences. The nearby town of Stone is just a short drive away, offering additional shopping and dining options.
Barlaston is also well-known for its cultural attractions, including the renowned Wedgwood Museum and the beautiful gardens that surround it. The area is rich in history and offers a range of walking and cycling paths ideal for exploring the stunning landscapes.
For those who commute, Adderley Place benefits from good transport links, with easy access to major road networks and the M6 motorway, facilitating travel to nearby cities like Stafford and Stoke-on-Trent. Overall, Adderley Place in Barlaston is an appealing location that combines a serene village atmosphere with accessibility to urban conveniences and natural beauty.
Entrance Hall - As you step into the entrance hall, you are greeted by elegant wooden block parquet flooring with a charming border. The space features a central light fixture and a beautifully crafted ceiling coving. A picture rail adds a touch of sophistication, while the stairs leading to the first-floor accommodation are adorned with a central carpet runner. A uPVC window at the front aspect allows natural light to flow through, providing access to both the sitting room and the open-plan kitchen/dining/living room.
Sitting Room - 4.85m x 4.95m (15'11 x 16'3) - The sitting room boasts a seamless continuation of the exquisite wooden parquet block flooring. A striking wooden fireplace with an open cast fire insert and a quarry-tiled hearth serves as a focal point, enhanced by the elegant picture rail and coving that grace the ceiling. The space is well-lit with two central light fixtures and wall lights, while a uPVC double-glazed bay window at the front aspect fills the room with light. A radiator ensures comfort, and access to the study is conveniently located nearby.
Study - 2.77m x2.39m (9'1 x7'10) - Continuing the theme of elegant wooden block flooring, the study features UPVC double-glazed French doors that open to the rear patio garden area, inviting the outdoors in. The space is enhanced by coving on the ceiling and a central light fixture, making it a perfect spot for work or relaxation.
Open Plan Kitchen Dining Area - 5.79m x 5.33m (19'12 x 17'6) - The house has been beautifully extended at the rear to create a stunning open-plan kitchen that seamlessly combines dining and everyday living. This space features bi-fold doors that open up to the patio and two large lantern skylights, flooding the area with natural light.
The kitchen showcases an impressive range of bespoke traditional-style cabinets crafted by local artisans Tylman, complete with painted doors and elegant contrasting white quartz countertops. A faux chimney breast with an oak Aga shelf complements the inset Rangemaster Elan Deluxe 110 induction cooker.
The matching island extends into a breakfast bar, accompanied by an inset twin bowl Belfast sink and a chrome boiling water tap. Fully integrated Blomberg appliances, including a dishwasher, refrigerator, and freezer, enhance the kitchen's functionality. A walk-in shelved pantry provides ample storage, while an electric plinth heater ensures comfort.
Adjoining the kitchen is an open-plan dining and sitting area, all featuring oak wood effect flooring and energy-efficient inset lighting. Two period-style radiators add a touch of classic charm to this inviting space.
Rear Porch - 1.65m x 2.77m (5'5 x 9'1) - This room features windows on two sides and a back door leading to the garden, complemented by a terracotta quarry tile floor and a period-style radiator.
W.C. / Utility Area - 1.55m x 1.80m (5'1 x 5'11) - A versatile space serving as both a cloakroom and utility area, equipped with a WC, hand basin, and plumbing for a washing machine.
First Floor Accommodation -
Bedroom One - 4.60m x 2.41m (15'1 x 7'11) - A spacious double bedroom with two rear-facing windows that overlook the garden. It includes a built-in wardrobe and wooden flooring, along with a radiator for comfort.
En-Suite - This wet room features a shower area with an electric shower, a pedestal basin, and a WC. The walls are fully tiled with ceramic tiles, and there's a heated towel radiator along with eaves storage cupboards for added convenience.
Bedroom Two - 3.63m x 4.55m (11'11 x 14'11) - A double bedroom with a window facing the front of the house, featuring built-in wardrobes along one wall and a radiator, loft access.
Bathroom - This bathroom showcases a traditional white suite that includes a freestanding roll-top bath, a walk-in shower enclosure with an electric shower, a wall-mounted basin, and a WC. The wooden floor adds warmth, complemented by a radiator
Bedroom Three - 4.01m x 2.16m (13'2 x 7'1) - - A generous single bedroom with a front-facing window and a radiator.
Outside - Nestled in a tranquil corner of the village, this charming house offers access from both Adderley Place and Longton Road. The front entrance, located on Adderley Place-a private lane shared with just three homes-leads to a block-paved driveway, complete with a five-bar gate for added privacy. The secondary access from Longton Road guides you to a long enclosed driveway at the rear of the property, providing ample parking for several vehicles and a spacious three-car garage. Additionally, there is a boiler room with external access that houses the oil-fired central heating boiler and offers extra storage space.
The property is set on a generous, mature plot featuring beautifully landscaped gardens both at the front and back. The front garden boasts a cosy patio area surrounded by a raised garden filled with vibrant wildflowers and shrubs. In the rear, you'll find an expansive and well-maintained enclosed garden, featuring a lush lawn, diverse borders adorned with an array of shrubs, trees, and flowers. This outdoor oasis is perfect for entertaining, with a paved patio extending from the kitchen and a delightful 'secret garden' that offers a private retreat, hidden from view. This home truly embodies the ideal blend of comfort and natural beauty!
Agents Notes - Services; Mains water, electricity & drainage.
Oil fired central heating. Un-vented hot water system with Economy 7 low tariff supply.
Council Tax Band F
Tenure; Freehold
Please Note - Please note that all areas, measurements and distances given in these particulars are approximate and rounded. The text, photographs and floor plans are for general guidance only. Denise White Estate Agents has not tested any services, appliances or specific fittings - prospective purchasers are advised to inspect the property themselves. All fixtures, fittings and furniture not specifically itemised within these particulars are deemed removable by the vendor.
Do You Have A House To Sell Or Rent ? - We can arrange an appointment that is convenient with yourself, we'll view your property and give you an informed FREE market appraisal and arrange the next steps for you.
Do You Need Help With Your Mortgage ? - Speak to us, we'd be more than happy to point you in the direction of a reputable adviser who works closely with ourselves.
You Need A Solicitor ! - A good conveyancing solicitor can make or break your moving experience - we're happy to recommend or get a quote for you, so that when the times comes, you're ready to go.
About Your Agent - Denise is the director of Denise White Estate agents and has worked in the local area since 1999. Denise and all the team can help and advise with any information on the local property market and the local area.
Denise White Estate Agents deal with all aspects of property including residential sales and lettings.
Please do get in touch with us if you need any help or advice.
We Won !! - Local Estate Agent Wins Prestigious British Gold Award for Customer Service
Denise White Bespoke Estate Agents has been honored with the esteemed Gold Award 2024 from the British Property Awards for their exceptional customer service and extensive local marketing knowledge in Leek and its surrounding areas.
The British Property Awards, renowned for their inclusivity and comprehensive evaluation process, assess estate agents across the United Kingdom based on their customer service levels and understanding of the local market. Denise White Estate Agents demonstrated outstanding performance throughout the rigorous and independent judging period.
As part of the assessment, the British Property Awards mystery shopped 90% of estate agents nationwide, evaluating their telephone etiquette, responsiveness to emails, promptness in returning missed calls, and, crucially, their expertise in the local marketing area.
The Gold Award is a testament to the estate agents who consistently go above and beyond, delivering exceptional levels of customer service, focusing on their commitment and excellence within the local community.
Property Ref: 489901_33450109
Similar Properties
Reapsmoor, Longnor, Buxton, Derbyshire, SK17 0LG
3 Bedroom Detached House | Guide Price £550,000
CALL US TO ARRANGE A VIEWING 9AM UNTIL 9PM 7 DAYS A WEEK!Guide Price - �550,000 to �575,000"Livi...
Hollow Lane, Cheddleton, Staffordshire, ST13 7HP
4 Bedroom House | Offers in region of £550,000
"Substantial accommodation & gardens alongside a strong sense of style and flair, making this residence a families dream...
Arden Close, Leek, Staffordshire, ST13 5BF
4 Bedroom House | Guide Price £550,000
A rare opportunity to acquire a beautifully-presented and deceptively spacious four bedroom detached home situated in a...
Sutherland Road, Longsdon, Stoke-On-Trent, ST9 9QD
5 Bedroom Semi-Detached House | Guide Price £565,000
An Elegant Period Residence located in an enviable semi-rural location in the much sought after village of Longsdon, off...
Roughcote Lane, Caverswall, Staffoprdshire, ST11 9EG
3 Bedroom Detached House | Offers in excess of £575,000
CALL US TO ARRANGE A VIEWING 9AM UNTIL 9PM 7 DAYS A WEEK !"One day I'd love a house in the country with some chickens."...
Birchall Close, Leek, Staffordshire, ST13 5RQ
3 Bedroom Detached Bungalow | Offers in region of £575,000
CALL US TO ARRANGE A VIEWING 9AM UNTIL 9PM 7 DAYS A WEEK!Positioned in an enviable setting, in a highly sought-after loc...

Denise White (Leek)
Thorncliffe Road, Leek, Staffordshire, ST13 7LW
How much is your home worth?
Use our short form to request a valuation of your property.
Request a Valuation
