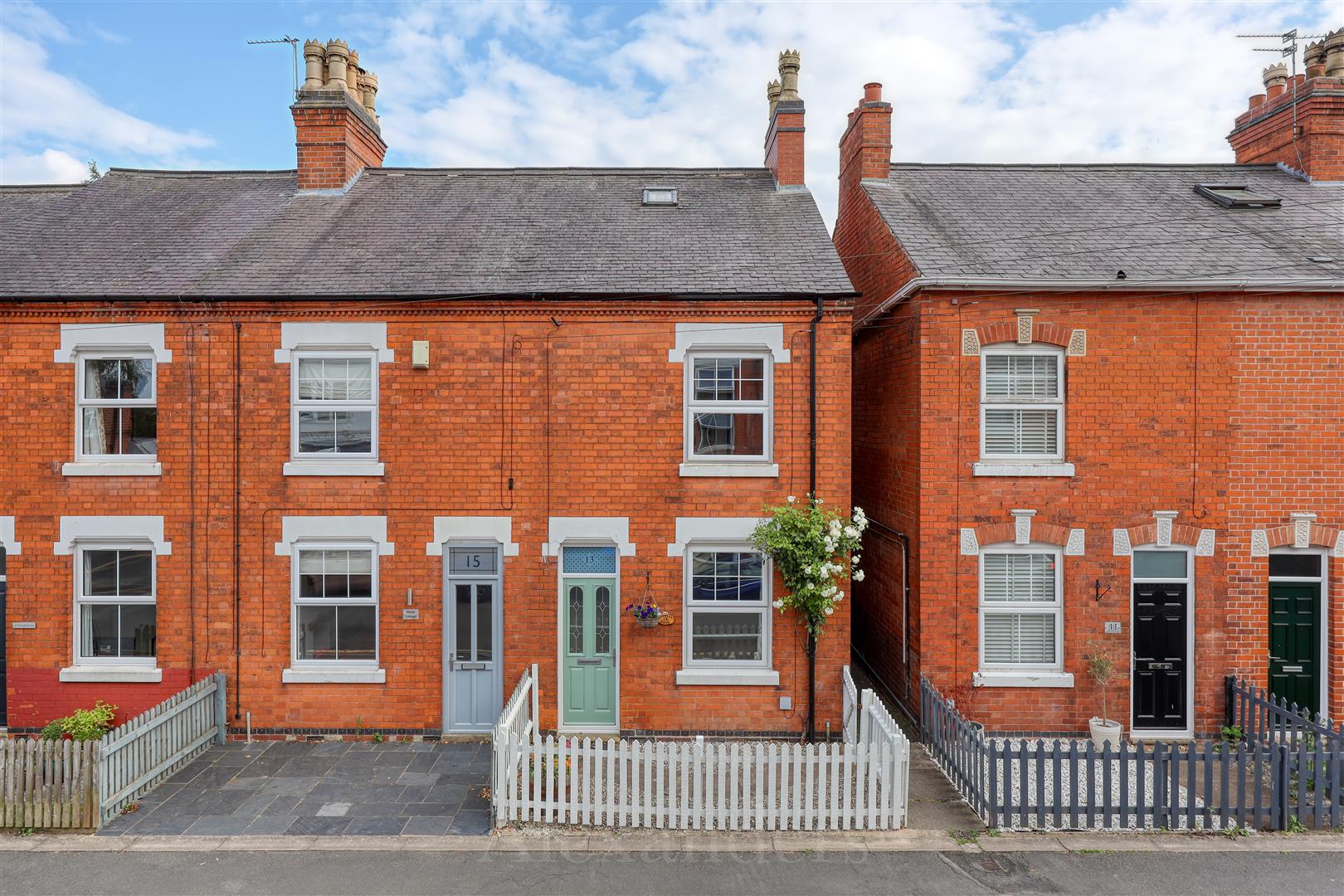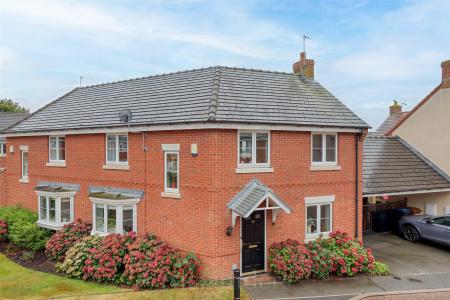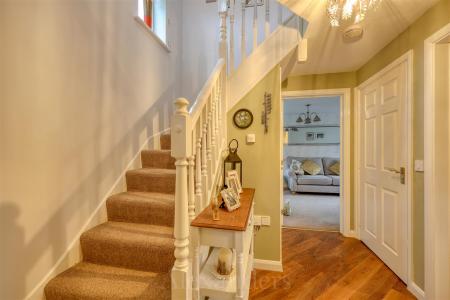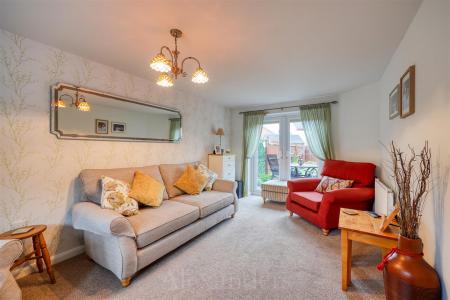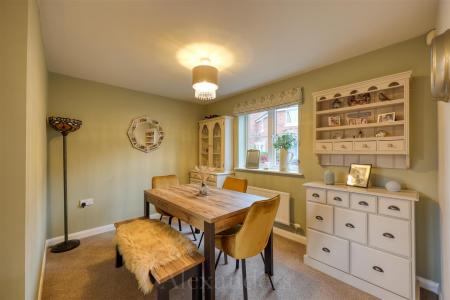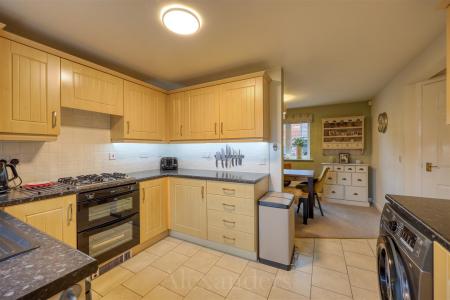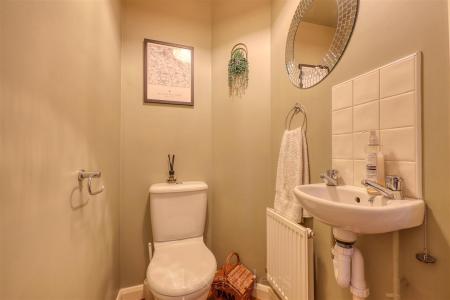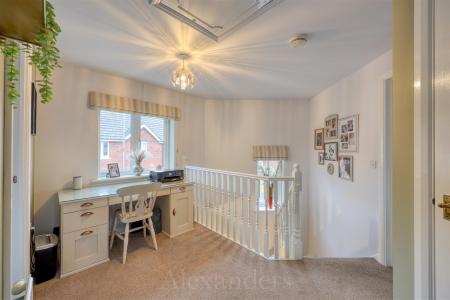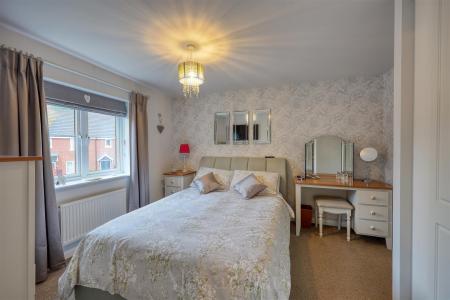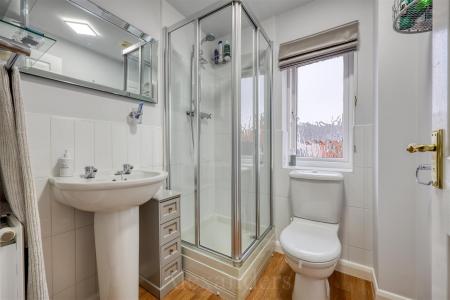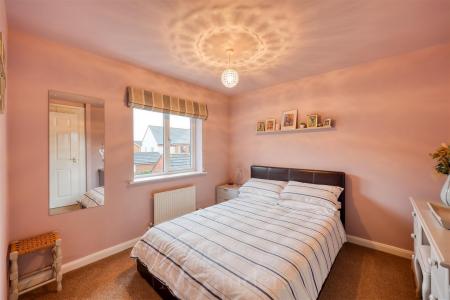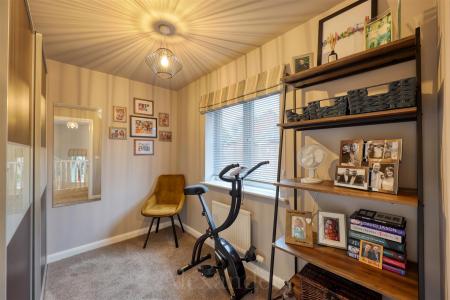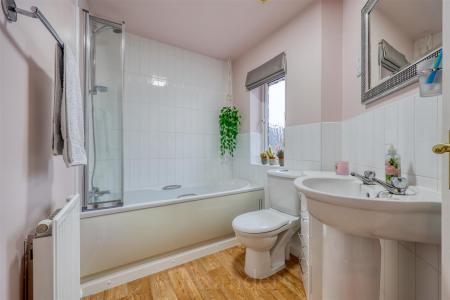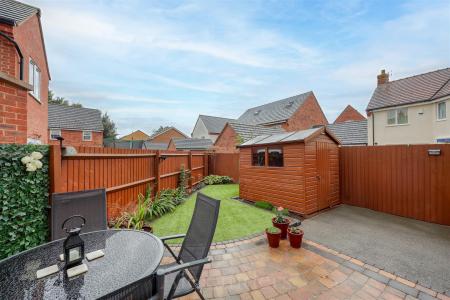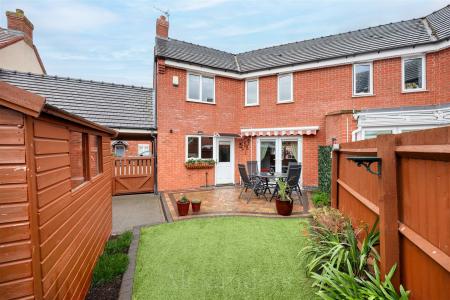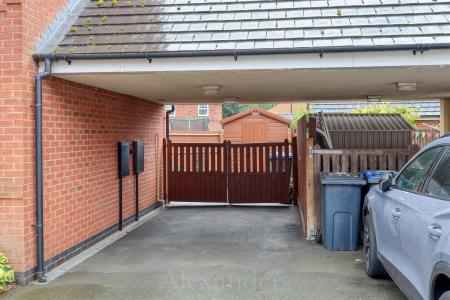- Lovingly maintained semi-detached family home
- Dual aspect sitting room
- Kitchen/dining room
- Three good sized bedrooms
- Ensuite and a family bathroom
- Landscaped low maintenance rear garden
- Carport and driveway to side
- Popular village location close to amenities
- EPC Rating C / Council Tax Band C / Freehold
3 Bedroom House for sale in Barlestone
Nestled in the charming village of Barlestone, this semi-detached family home is a true gem waiting to be discovered. Boasting a dual aspect sitting room and spacious kitchen/dining room, three bedrooms, ensuite and separate bathroom, this property offers ample space for the whole family. Outside, the landscaped low maintenance rear garden is ideal for relaxing and the property also has the added benefit of carport and driveway to the side.
General Description - Alexanders of Market Bosworth offer to the market this delightful three-bedroom semi-detached family house on the popular Little Mill Close in the village of Barlestone. The village is well-serviced with an array of shops, pubs, and eateries, along with a local primary school.
The property was built by David Wilson Homes and features an attractive exterior set on a corner plot with car port and driveway to one side. The rear gardens face south and have been professionally landscaped laid with large, paved seating terrace, artificial lawn, electric awning and garden shed which is included within the sale.
Location - Situated in the heart of Barlestone, the property is a stone's throw from the local pub and various eateries. It's also within walking distance of the local church, community centre, primary school, and local football club.
Accommodation - Internally, the property has been exceptionally well-maintained by the current owners with well-laid out living accommodation set across two floors. Of particular note is the spacious landing with plenty of room to use for a home office also giving access to the family bathroom and three bedrooms, all with fitted wardrobes and the main bedroom with ensuite shower room.
Downstairs expect to find large dual aspect sitting room with bay window to front and French doors leading out onto the formal garden. There is a dining room which opens directly into the kitchen creating a superb open plan living space. The kitchen is fitted with a comprehensive range of base and wall units incorporating a double oven and a four-ring gas hob with extractor over, plumbing for both a washing machine and dishwasher.
Viewings - Viewing strictly by appointment only via sole selling agent, Alexanders of Market Bosworth (01455) 291471.
Tenure - Freehold.
Services - We are advised that mains gas, electricity, water, and drainage are connected.
Local Authority - Hinckley & Bosworth Borough Council, Hinckley Hub, Rugby, Hinckley Leics, LE10 0FR (Tel: 01455 238141). Council Tax Band C.
Measurements - Every care has been taken to reflect the true dimensions of this property, but they should be treated as approximate and for general guidance only.
Money Laundering - Where an offer is successfully put forward, we are obliged by law to ask the prospective purchaser for confirmation of their identity. This will include production of their passport or driving licence and recent utility bill to prove residence. Prospective purchasers will also be required to have an AML search conducted at their cost. This evidence and search will be required prior to solicitors being instructed.
Important information
This is not a Shared Ownership Property
Property Ref: 59384_33357877
Similar Properties
2 Bedroom House | Guide Price £280,000
A beautifully presented bay fronted mews house with private courtyard parking, a single garage and views over open count...
3 Bedroom Semi-Detached House | Guide Price £275,000
Available with No Upward Chain is this spacious three bedroom semi detached home located in the village of Newbold Verdo...
3 Bedroom End of Terrace House | Guide Price £239,950
A beautiful Victorian end of terrace home with character throughout which has been sympathetically extended creating a d...
3 Bedroom House | Offers Over £285,000
Situated in the sought-after village location of Kirkby Mallory, this beautifully upgraded family home boasts a generous...
2 Bedroom Apartment | Guide Price £295,000
An exceptional first floor apartment, located in the executive development of Beaumont Court. Located on Station Road, a...
Laburnum Avenue, Newbold Verdon
3 Bedroom House | Guide Price £295,000
A lovely semi-detached family home situated in a quiet cul-de-sac in the village of Newbold Verdon. Benefitting from two...
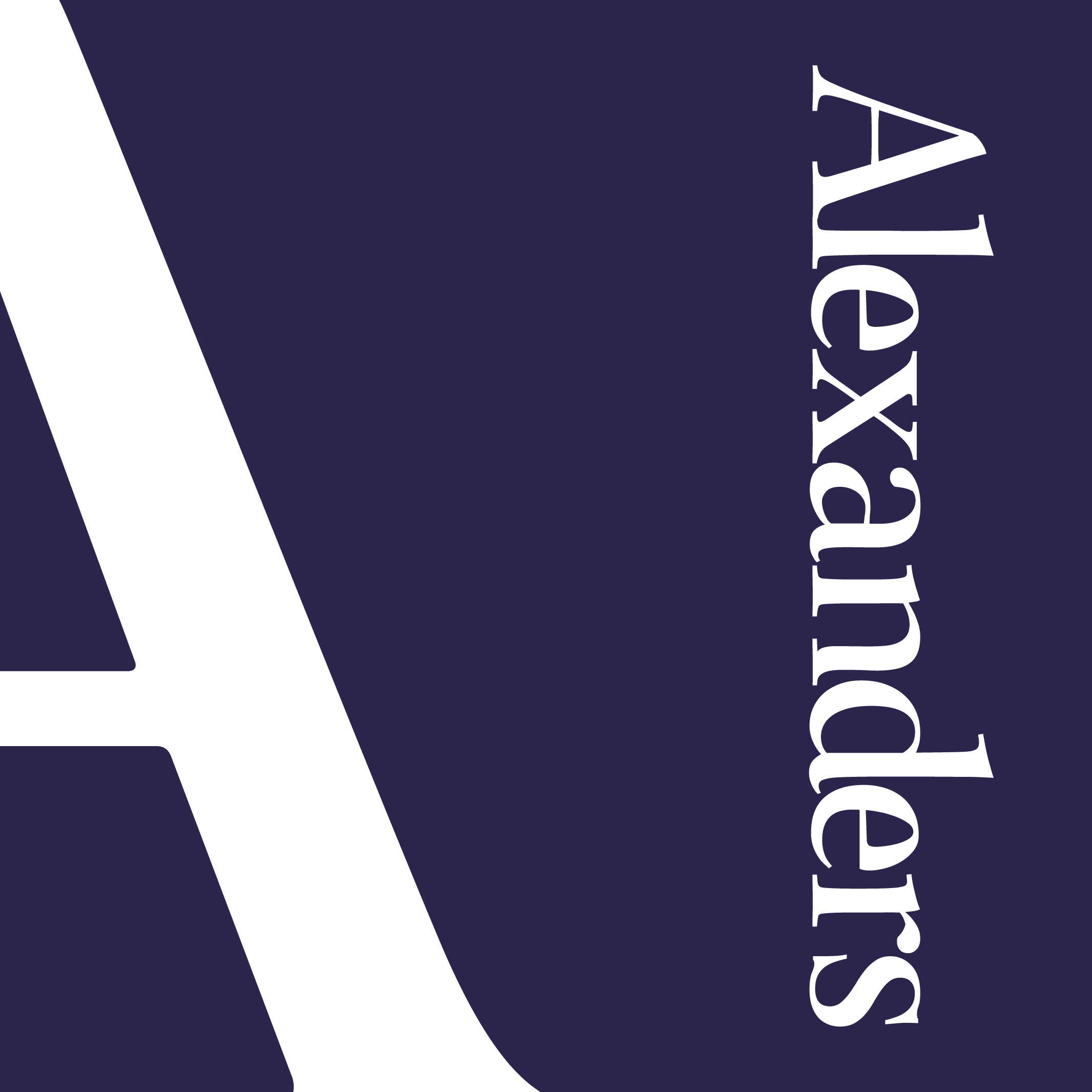
Alexanders (Market Bosworth)
23 Main Street, Market Bosworth, Leicestershire, CV13 0JN
How much is your home worth?
Use our short form to request a valuation of your property.
Request a Valuation


















