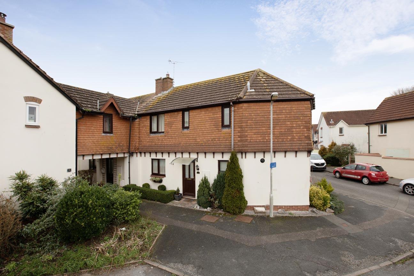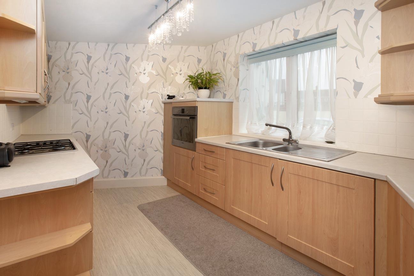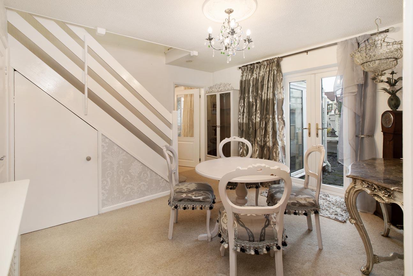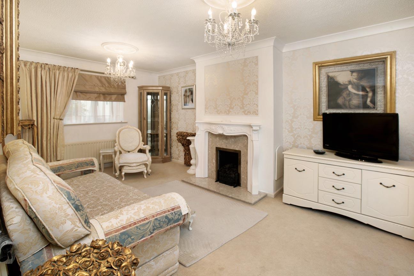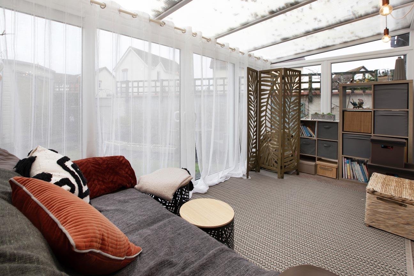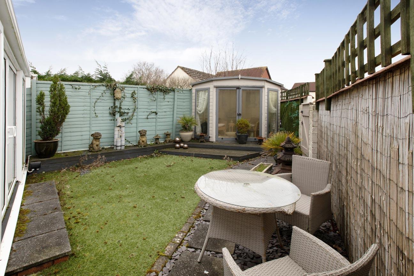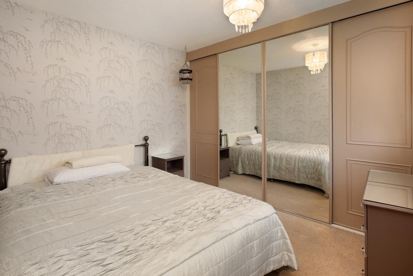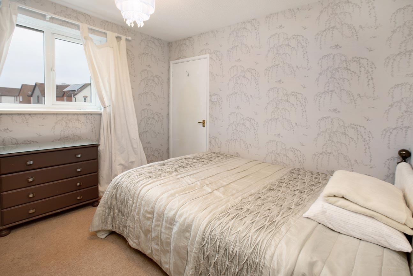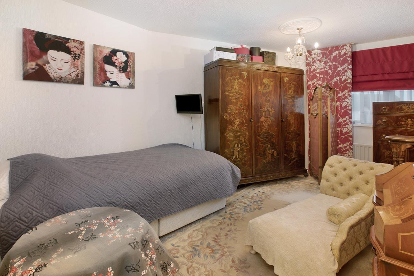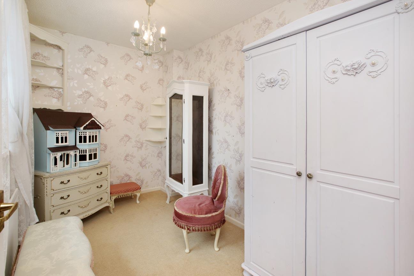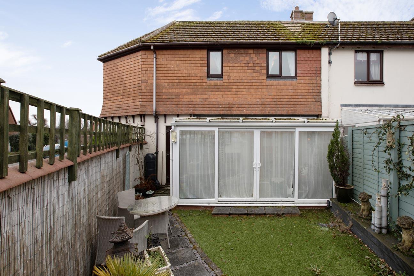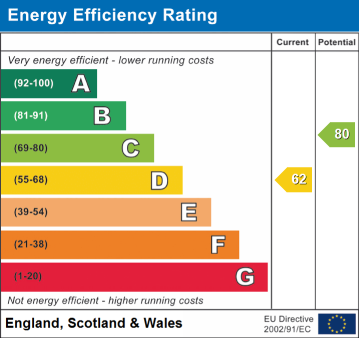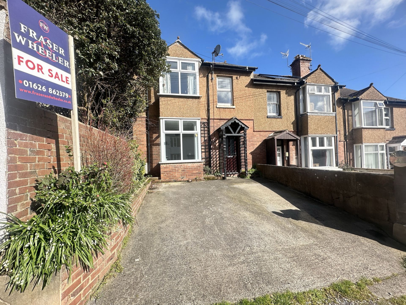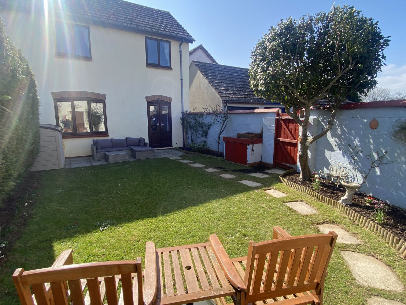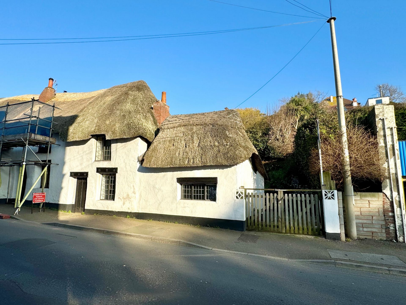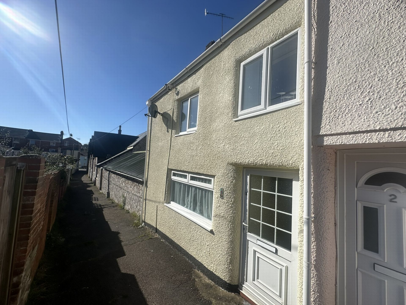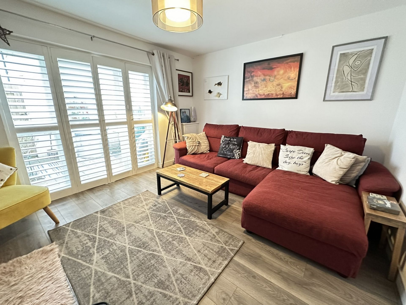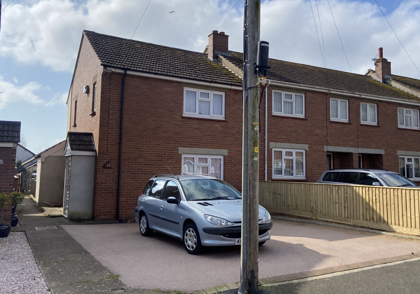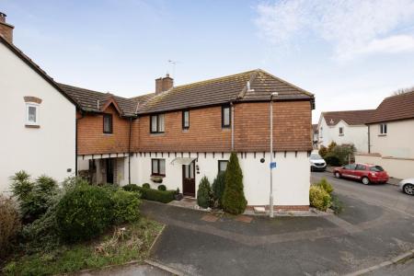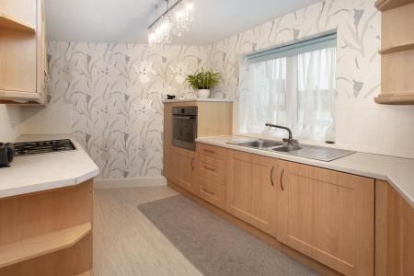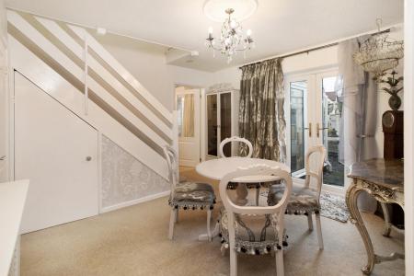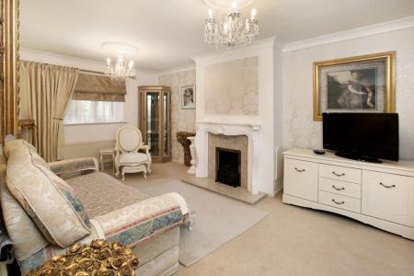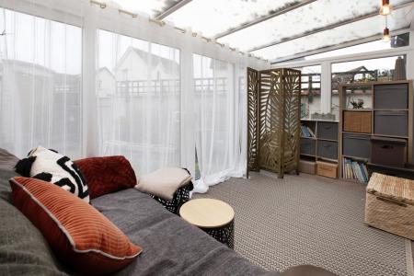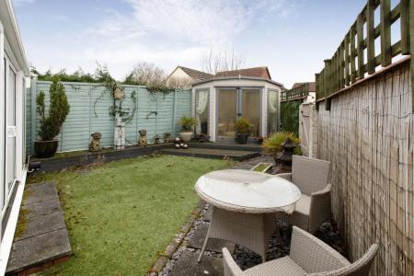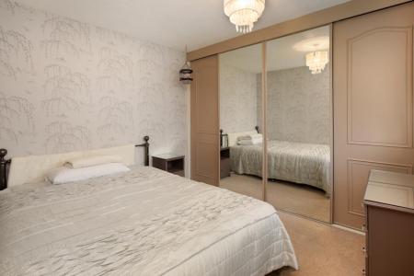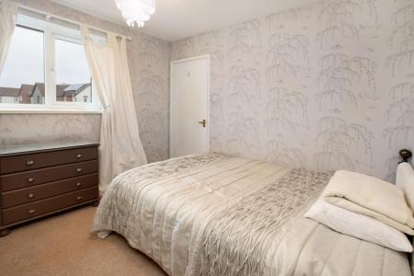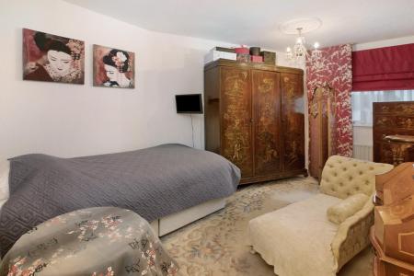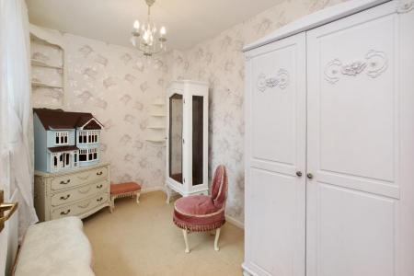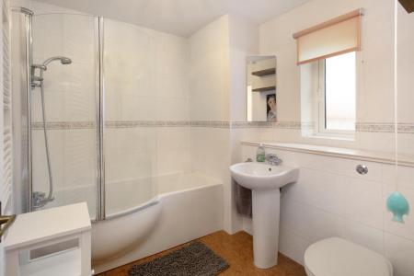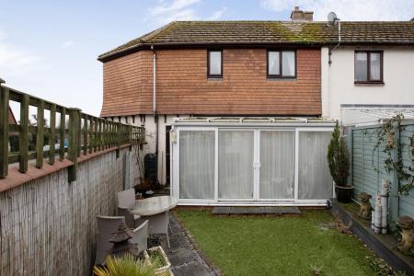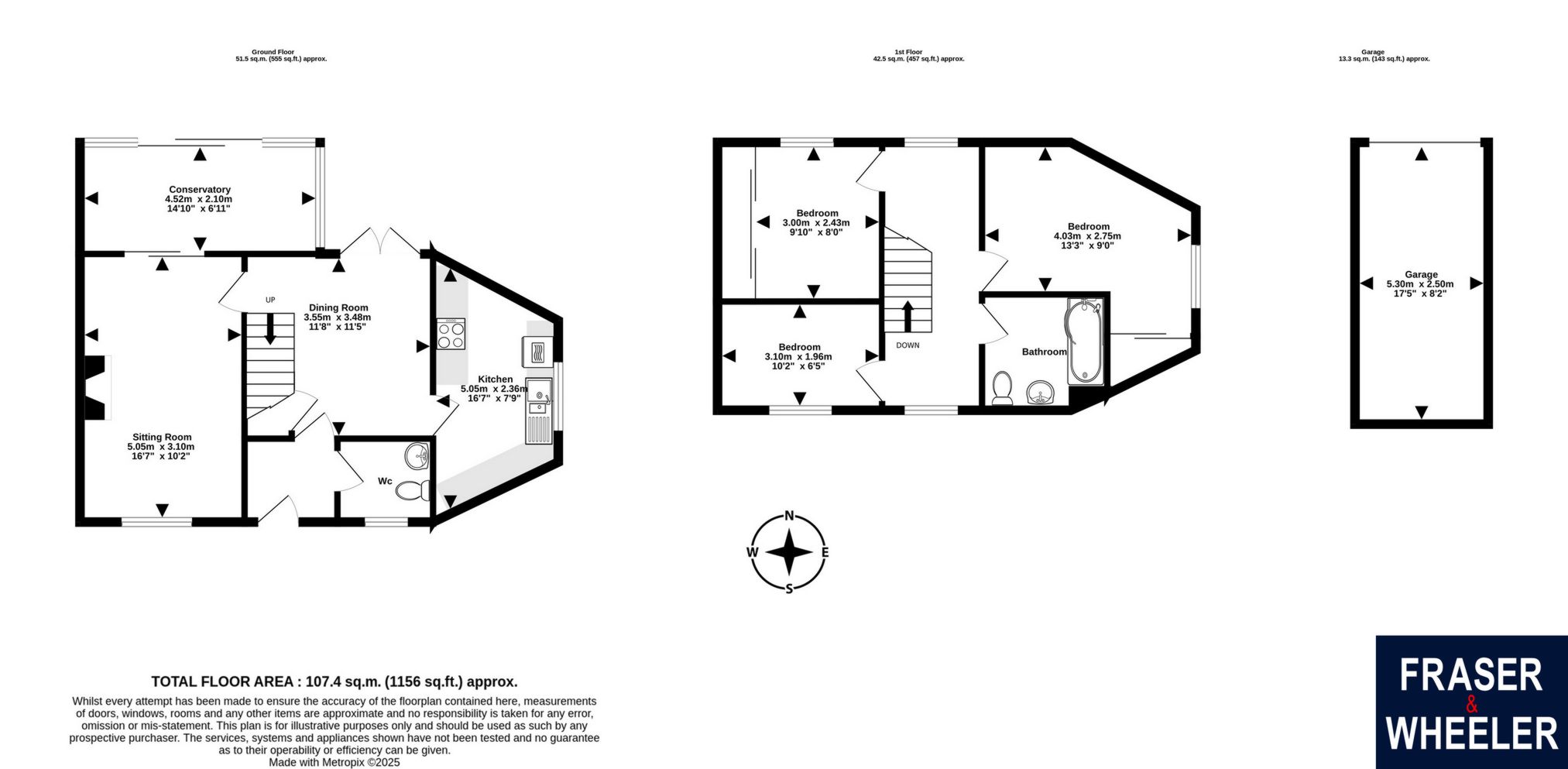- END OF TERRACE HOUSE
- 3 BEDROOMS
- CONSERVATORY
- GARDEN
- GARAGE AND PARKING
- NO ONWARD CHAIN
- GAS CENTRAL HEATING
- FREEHOLD
- COUNCIL TAX BAND - C
- EPC - D
3 Bedroom End of Terrace House for sale in Barley Walk
Well-presented end link house situated in a quiet residential area in a popular estuary village. The property is finished to a high standard with uPVC double glazing and gas central heating. Entrance Hall, Cloakroom, Living Room, Dining Room, Kitchen, 3 Bedrooms, Bathroom, Attractive Garden, Garage. FREEHOLD, COUNCIL TAX BAND - C, EPC - C.
FRONT DOOR TO
ENTRANCE HALL: Radiator, telephone point and door to:
CLOAKROOM: uPVC opaque double glazed window to the front aspect, white suite comprising vanity wash hand basin and WC with hidden cistern, radiator.
DINING ROOM: Radiator, stairs to the first floor, uPVC double glazed double door opening onto the rear garden, doors to:
KITCHEN: Irregular shape room fitted with a range of wood fronted base cupboard and drawer units with matching eye level units and corner display shelves. Worktop space with concealed lighting, tiled splashbacks and 1¼ bowl stainless steel sink unit with mixer tap, integrated fridge/freezer and washing machine, built-in eye level electric oven, four ring gas hob with pull out extractor hood over, uPVC double glazed window to the side aspect.
LIVING ROOM: A double aspect room with uPVC double glazed window to the front, fire surround and hearth, radiator, TV point. uPVC double glazed slkiding door to:
CONSERVATORY: uPVC double glazed windows and double doors leading to the garden.
FIRST FLOOR LANDING: A light, double aspect area with uPVC double glazed windows with some views to the nearby countryside, radiator, doors to:
BEDROOM 1: A spacious and irregular shaped room with uPVC double glazed window to the side aspect, built-in double wardrobe with full-length sliding doors, hanging rails and shelving, radiator.
BEDROOM 2: uPVC double glazed window to the rear aspect, fitted wardrobe along one wall with full-length part-mirrored sliding doors, hanging rails and shelving, radiator.
BEDROOM 3: uPVC double glazed window to the front aspect and radiator.
BATHROOM: Three piece white suite comprising ‘P’ shaped panelled bath with shower attachment mixer tap and folding glass screen, pedestal wash hand basin, WC with hidden cistern, tiling to two walls, heated towel rail, mirrored bathroom cabinet, uPVC opaque double glazed window to the front.
OUTSIDE: To the front and side of the property are flower and shrub borders. The attractive rear garden benefits from the afternoon and evening sun and is level and laid to artificial lawn with a gravelled seating area and flower and shrub border.
GARAGE: Situated in a block nearby is a single Garage with parking in front.
Important Information
- This is a Freehold property.
Property Ref: 11602778_FAW004282
Similar Properties
3 Bedroom End of Terrace House | £250,000
A fantastic opportunity to purchase this three bedroom end of terrace home conveniently located within walking distance...
2 Bedroom End of Terrace House | £250,000
Benefitting from a quiet, tucked away position this end of terrace house offers a great location with a secluded, sunny...
2 Bedroom Cottage | £250,000
Period end of terrace Grade II listed thatched cottage a few yards from the town centre, railway station and beach. This...
3 Bedroom Cottage | £259,950
A delightful 3 bedroom cottage situated just off the town centre. The property briefly comprises lounge, kitchen/dining...
3 Bedroom House | £259,950
A fantastic opportunity to purchase this wonderful 3 bedroom home arranged over three floors just off Dawlish town centr...
Coronation Avenue, Dawlish, EX7
3 Bedroom End of Terrace House | £260,000
End of terrace house offering a large, level garden and scope to update. Fitted with uPVC double glazing the accommodati...

Fraser & Wheeler (Dawlish)
Dawlish, Dawlish, Devon, EX7 9HB
How much is your home worth?
Use our short form to request a valuation of your property.
Request a Valuation
