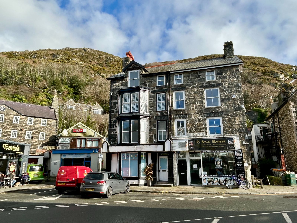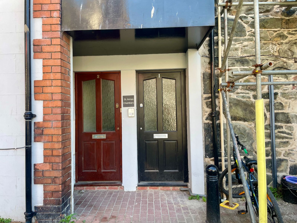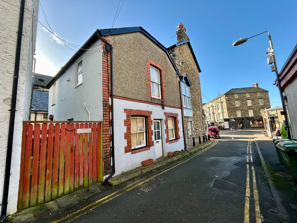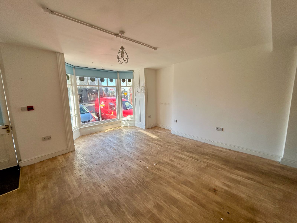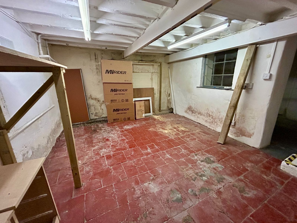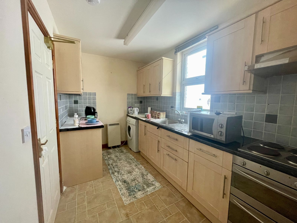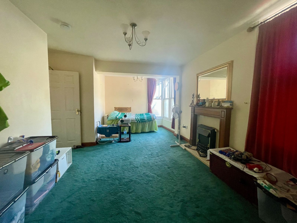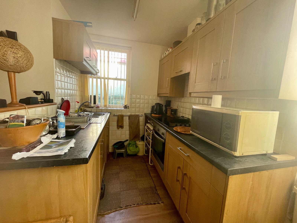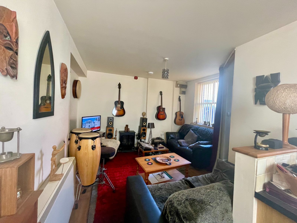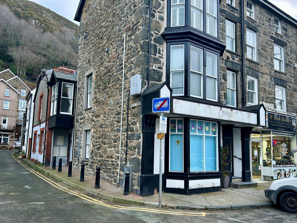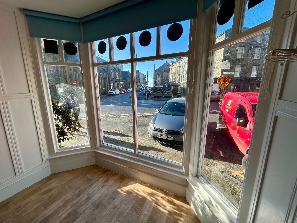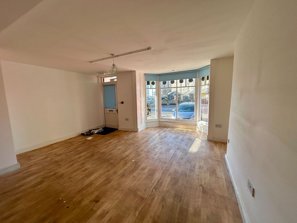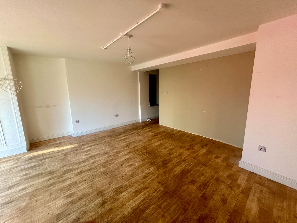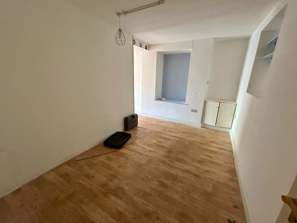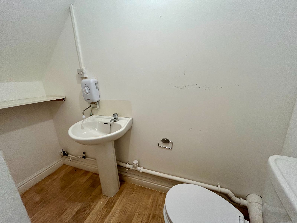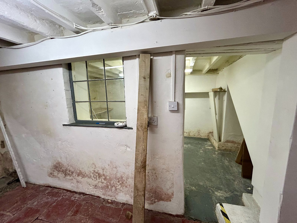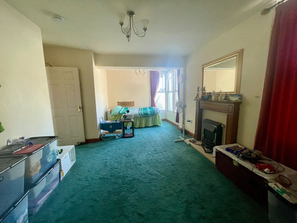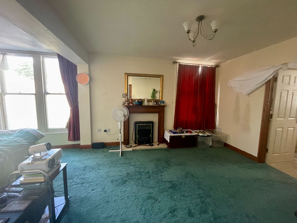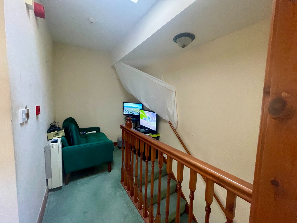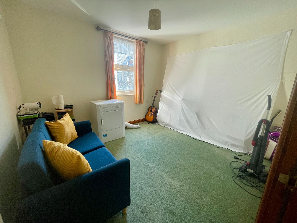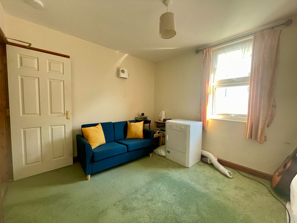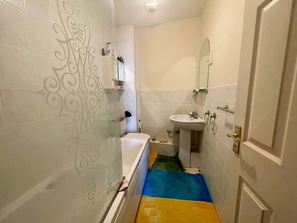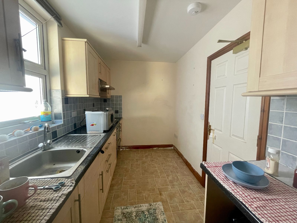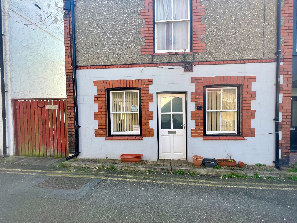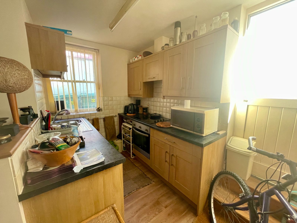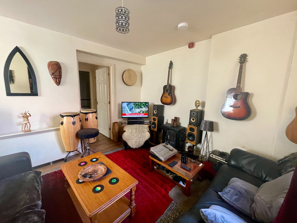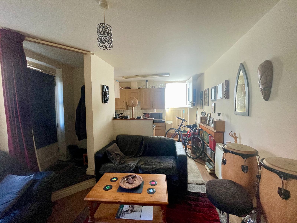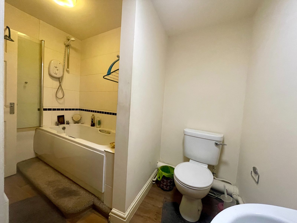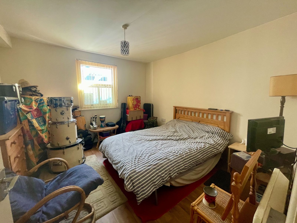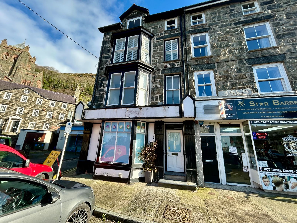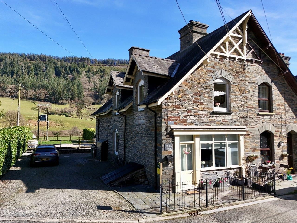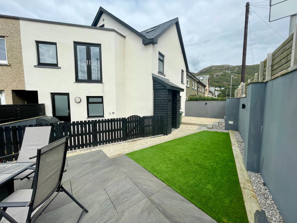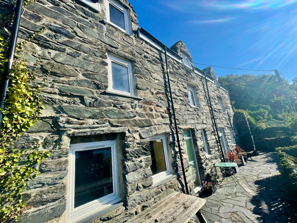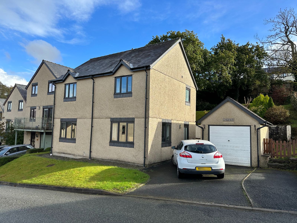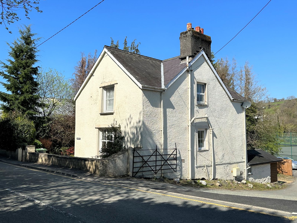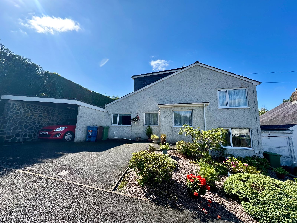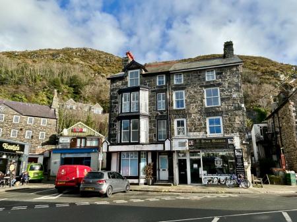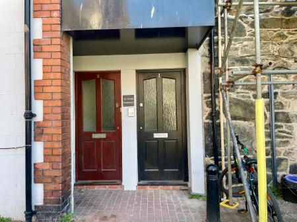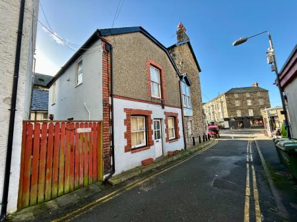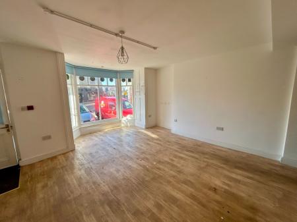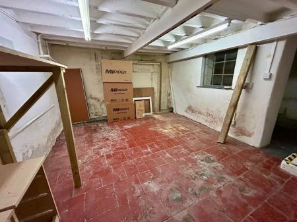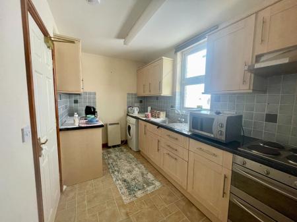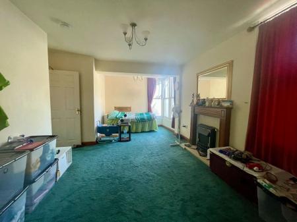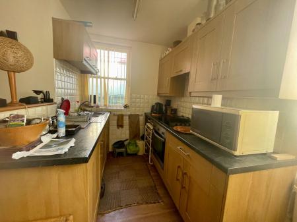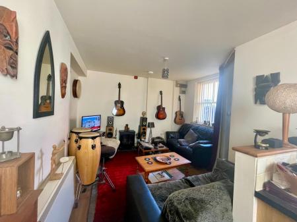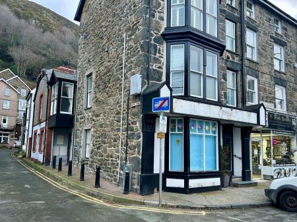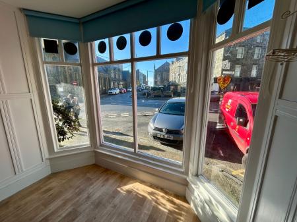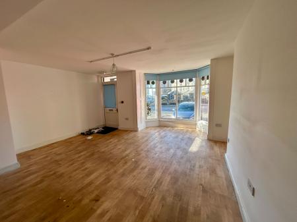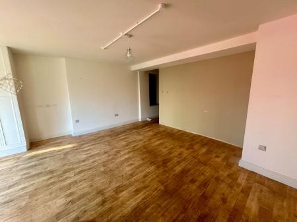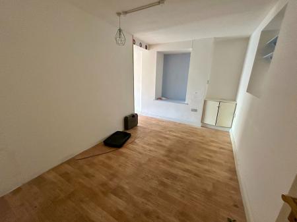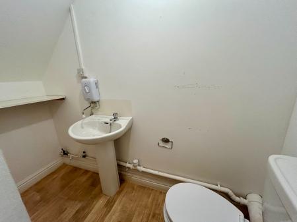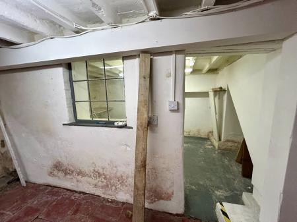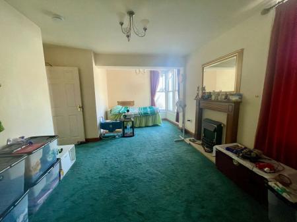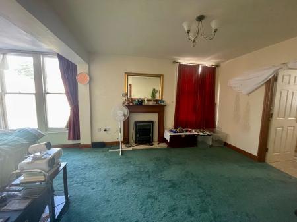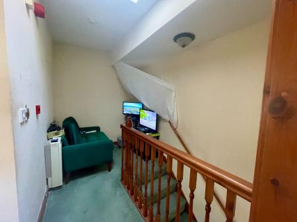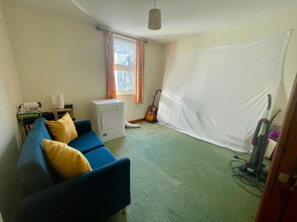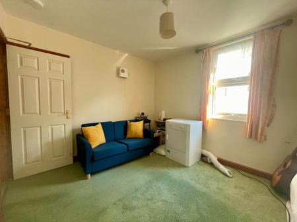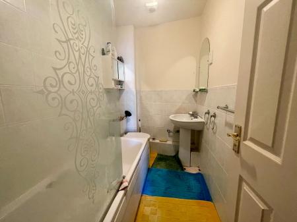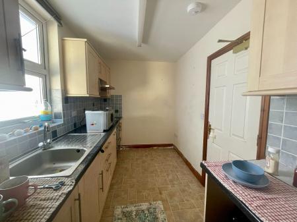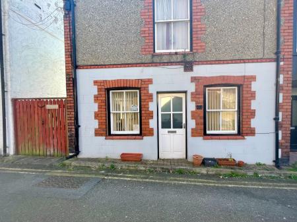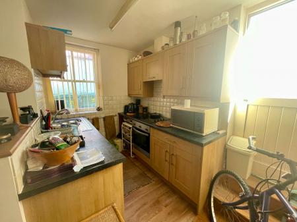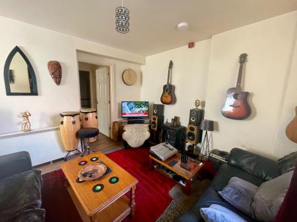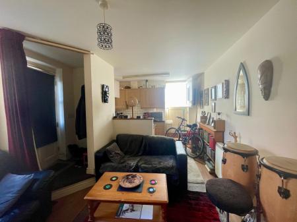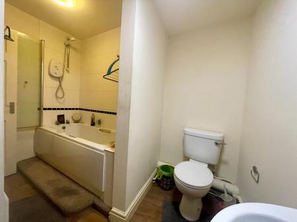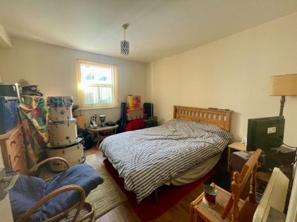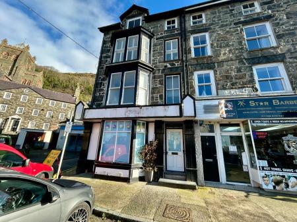- Shop and two separate flats
- Great investment opportunity
- Prominent position on the High Street
- Cellar/Workshop
- EPC Rating to be confirmed
Studio Apartment for sale in Barmouth
Glan y Werydd Shop is a ground floor shop and basement of stone construction under a slated roof. The property is situated in a fantastic, prominent High Street location and benefits from a large footfall.
Glan y Werydd Shop has a large picture window to the front with a generous shop area area together with a private space to the rear, (previously used as a treatment room), but can easily be incorporated back into the original shop should a larger floor space be required. The property also benefits from a separate W.C and an impressive storage/cellar area made up of 2 rooms.
Flat 2 St Annes Chambers is a first floor, 1 bedroomed flat of standard construction under a slated roof. The property is tucked away from the main High Street in Barmouth and is close to all the amenities and the beach. Whilst updating is required, the property affords comfortable accommodation, with a large living room, separate kitchen with breakfast bar, bedroom and a useful landing space, which could be utilised as a home office.
Flat 3 St Annes Chambers is an attractive ground floor, 1 bedroomed flat of standard construction under a slated roof, tucked away from the hustle and bustle of the town. Presented in good order throughout, and again some cosmetic updating is required, the property benefits from electric storage heaters and a shared courtyard to the side.
Please note both Flats are sold with tenants in situ.
Tenure: Leasehold
Parking options: On Street
Electricity supply: Mains
Water supply: Mains
Sewerage: Mains
Shop
Shop Area w: 5.16m x l: 5.73m (w: 16' 11" x l: 18' 10")
Large bay window to front, laminate flooring.
Hallway w: 1.5m x l: 0.89m (w: 4' 11" x l: 2' 11")
Door to side, electric storage heater, tiled flooring.
Stairs up to landing:
Treatment Room 1 w: 2.54m x l: 4.23m (w: 8' 4" x l: 13' 11")
Window to side, built-in cupboard, laminate flooring.
Door into:
W.C. w: 0.88m x l: 2.12m (w: 2' 11" x l: 6' 11")
W.C, pedestal hand wash basin with hot water heater, cushion flooring.
Stairs down to:
Cellar 1 w: 3.48m x l: 4.89m (w: 11' 5" x l: 16' 1")
Exposed beams, feature fireplace (not in use) internal window, tile flooring.
Cellar 2 w: 2.35m x l: 4.23m (w: 7' 9" x l: 13' 11")
Exposed beams, concrete flooring.
Door to rear leading to reduced height storage area.
Flat 2
Landing w: 1.8m x l: 3.1m (w: 5' 11" x l: 10' 2")
Velux window, 2x storage cupboards, electric heater, carpet.
Doors off to bathroom, bedroom and living:
Sitting Room w: 2.7m x l: 5.6m (w: 8' 10" x l: 18' 4")
Two windows to side, window to front, fireplace with wooden surround on a marble hearth housing an electric fire, 2x electric storage heaters, carpet.
Kitchen w: 2m x l: 3.8m (w: 6' 7" x l: 12' 6")
Two windows to rear, fitted kitchen to include: 8x wall units, 5x base units under a granite effect worktop, stainless steel sink and drainer, tiled splashback, electric oven and hob with extractor hood above, breakfast bar, space for washing a washing machine, electric storage heater, cushion flooring.
Bedroom w: 3.42m x l: 3.05m (w: 11' 3" x l: 10' )
Window to rear, wall fan heater, storage cupboard, carpet.
Bathroom w: 2.35m x l: 1.49m (w: 7' 9" x l: 4' 11")
Panel bath with over head electric shower, shower panel, pedestal wash hand basin, low level W.C., extractor fan, electric fan heater, cushion flooring.
Note
Flat 2 - Council Tax A: £1,437.88
Flat 3 - Council Tax A: £1,437.88
Flat 3
Sitting Room/Kitchen w: 3.64m x l: 5.69m (w: 11' 11" x l: 18' 8")
Two windows to side, stable door to rear, electric storage heater, electric flame effect fire, consumer unit.
Kitchen area: 6x wall units, 6x base units under a granite effect worktop, electric oven, ceramic 4 ring hob, stainless steel sink and drainer, tiled splashback, extractor hood, laminate flooring.
Landing w: 1.22m x l: 0.9m (w: 4' x l: 2' 11")
Double storage cupboard housing hot water tank, laminate flooring.
Bedroom w: 3.54m x l: 3.46m (w: 11' 7" x l: 11' 4")
Window to rear, electric storage heater, laminate flooring.
Bathroom w: 1.5m x l: 1.74m (w: 4' 11" x l: 5' 9")
Step up to panel bath with electric shower above, shower screen, partly tiled walls, electric storage heater, laminate flooring.
Outside
Flat 3 has the benefit of access to the side courtyard from the stable door in the kitchen.
Services
Mains: Electric, water and drainage.
Heating: Electric storage heaters.
There is no allocated parking.
Important Information
- This is a Leasehold property.
Property Ref: 748451_RS3047
Similar Properties
Gwelfryn, Minllyn, Dinas Mawddwy, Machynlleth SY20 9LW
3 Bedroom End of Terrace House | Offers in region of £275,000
Gwelfryn is an end terraced Grade II Listed property, situated within a quiet location on the outskirts of Dinas Mawddwy...
10 Heol Idris, Barmouth, LL42 1HU
4 Bedroom Terraced House | Offers in region of £275,000
Located on the front in Barmouth, 10 Heol Idris is a 4 bedroomed, mid-terraced property. The property has been recently...
Pen Y Graig, Barmouth, LL42 1BS
3 Bedroom Maisonette | Offers in region of £275,000
Pen Y Graig is a Grade II Listed, 3 bedroomed maisonette. Situated in an elevated position on The Rock, Old Barmouth, th...
57 Maesbrith, Dolgellau LL40 1LF
3 Bedroom Detached House | Offers in region of £280,000
57 Maesbrith is a detached, three bedroom property of traditional construction under a slated roof. Occupying a generous...
Bodwyn, Arran Road, Dolgellau LL40 1LA
4 Bedroom Detached House | Offers in region of £280,000
Bodwyn is a deceptively spacious 3/4 bedroomed detached property of traditional construction under a slated roof. Locate...
40 Maesbrith, Dolgellau, LL40 1LF
4 Bedroom Link Detached House | Offers in region of £280,000
40 Maesbrith is an link detached property standing within the popular development of Maesbrith, being a short distance f...

Walter Lloyd Jones & Co (Dolgellau)
Bridge Street, Dolgellau, Gwynedd, LL40 1AS
How much is your home worth?
Use our short form to request a valuation of your property.
Request a Valuation
