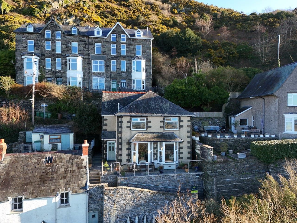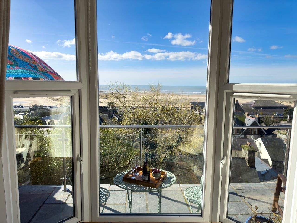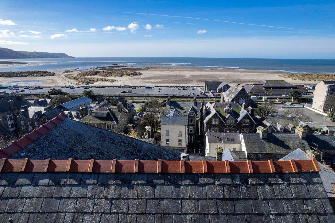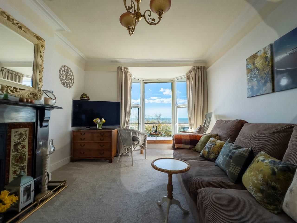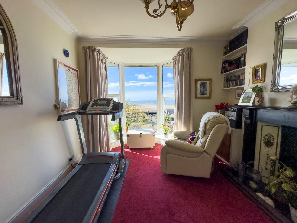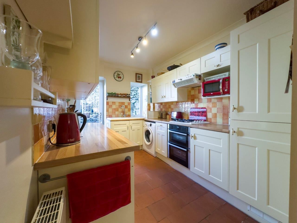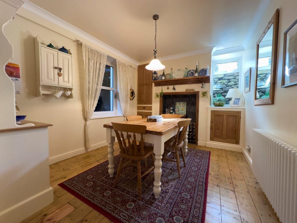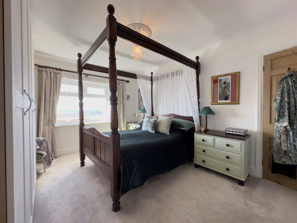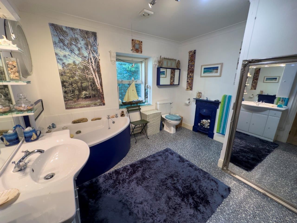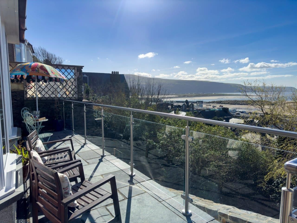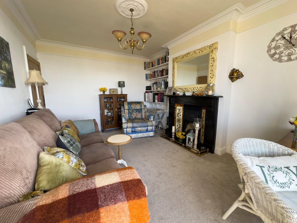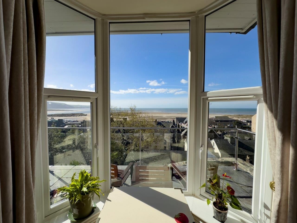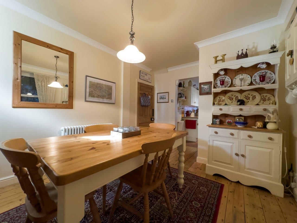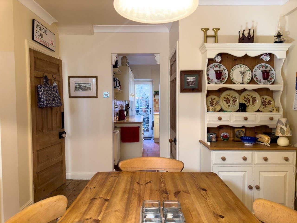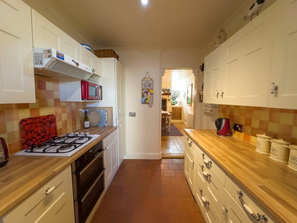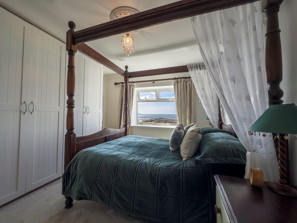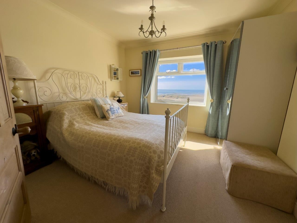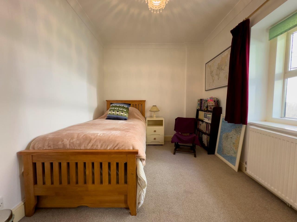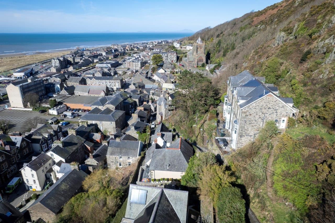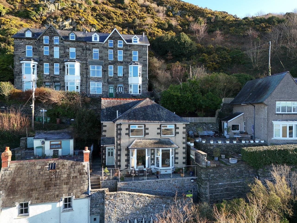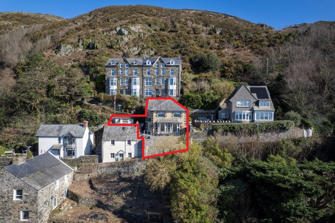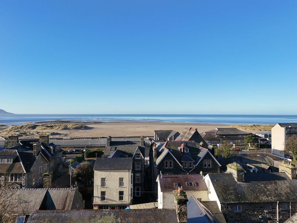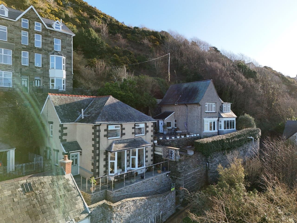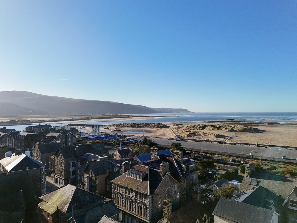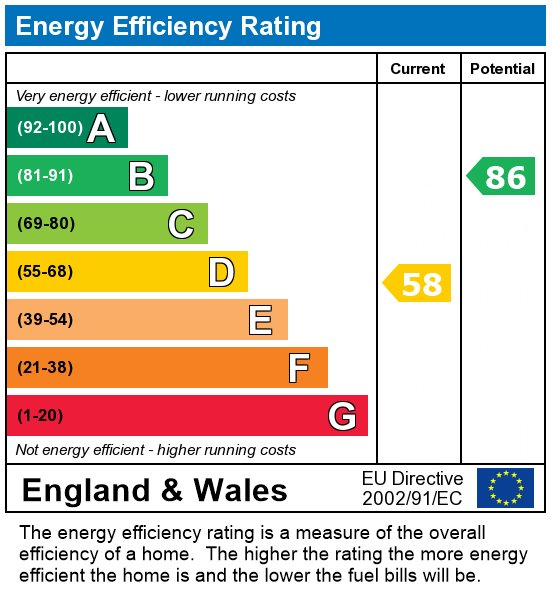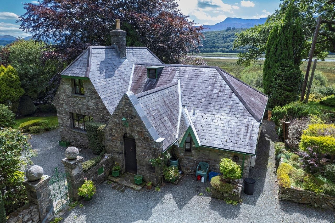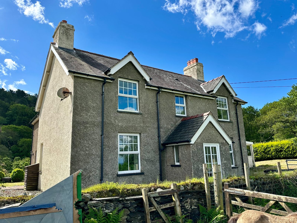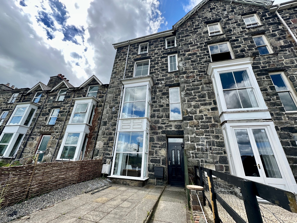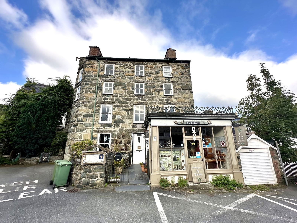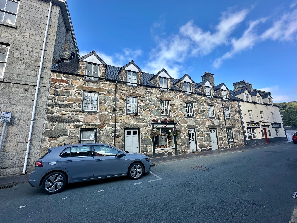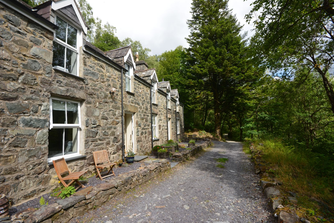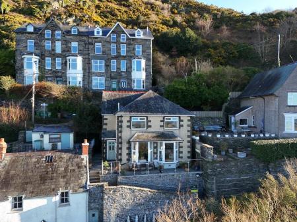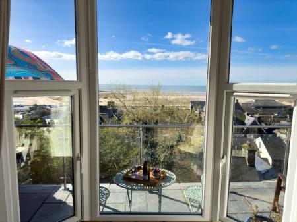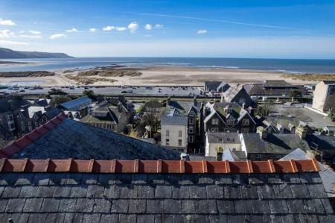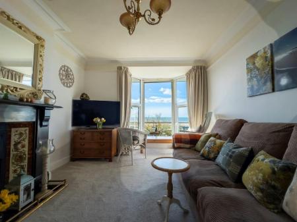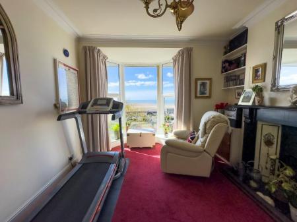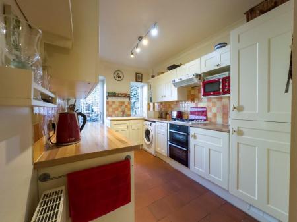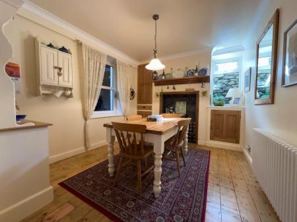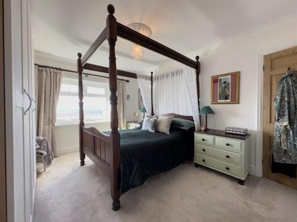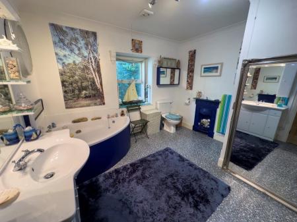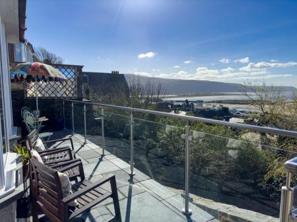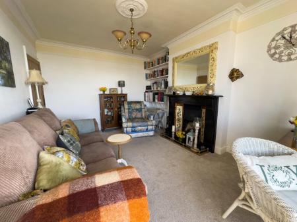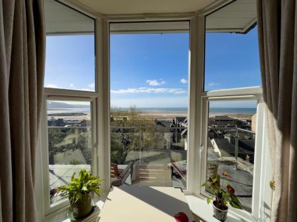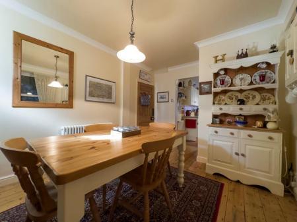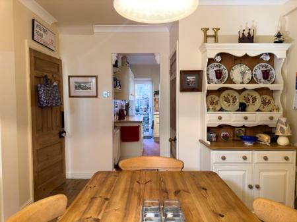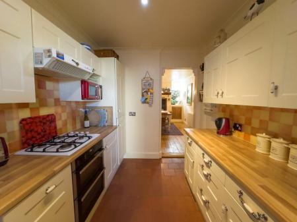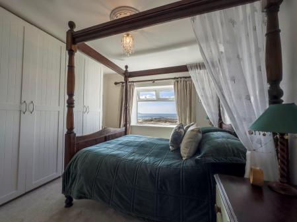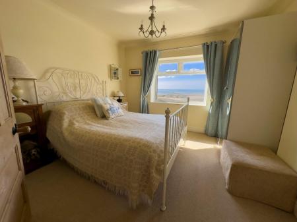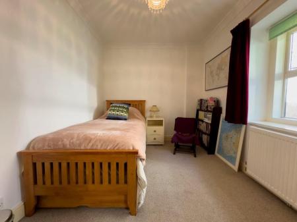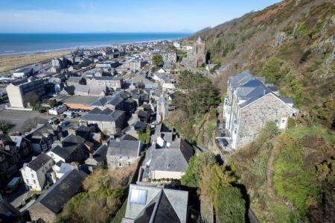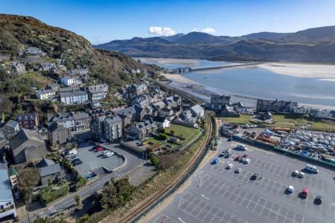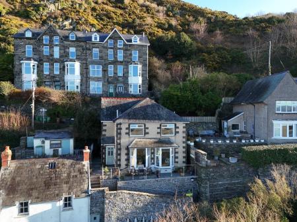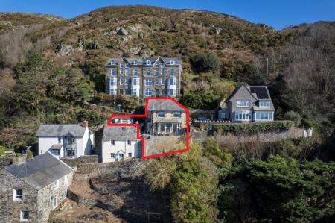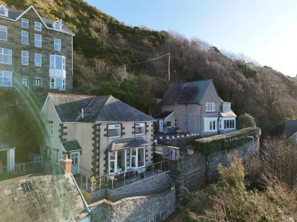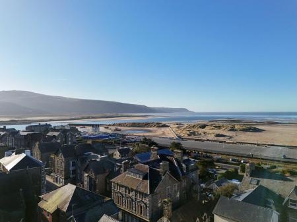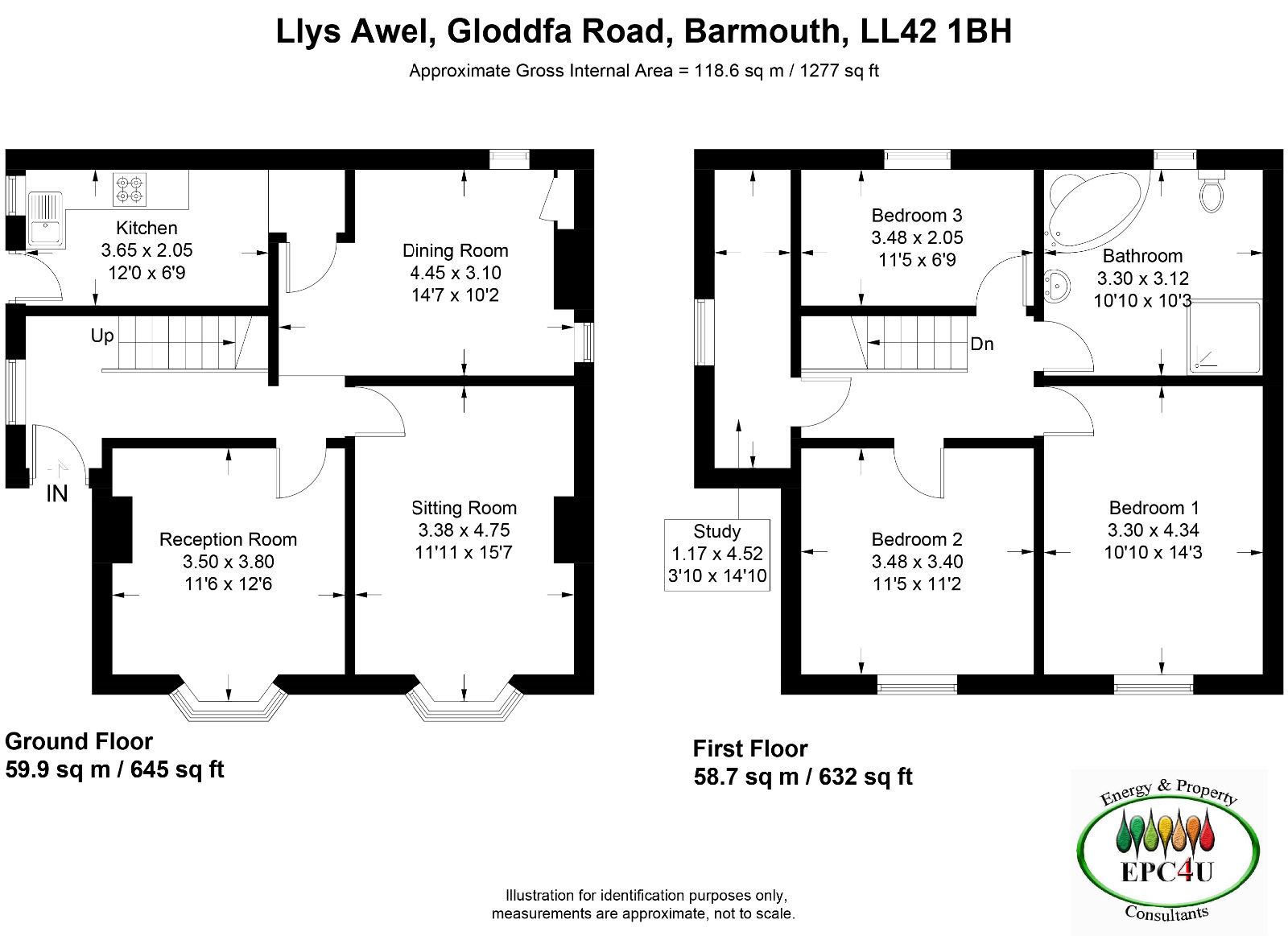- Attractive, detached, property
- Located in Old Barmouth
- Stunning uninterrupted views
- Excellent decorative order
- 2 Reception rooms and a separate dining room
- 3 Bedrooms
- Terrace with sea views and glass balustrade
- Office/Study
- Current EPC Rating D
3 Bedroom Detached House for sale in Barmouth
Llys Awel is an attractive, detached, 3 bedroom, period property of stone construction under a slated roof. Located in Old Barmouth, the property commands the most spectacular views over the town, harbour and the coastline.
The property boasts well proportioned rooms with many original features, including cast iron fireplaces, stripped pine doors and Minton tiled flooring in the welcoming hallway. Llys Awel has been thoughtfully and tastefully decorated throughout, well maintained and is presented in excellent condition.
Externally there is a wonderful terrace, glass fronted, from which to enjoy the panoramic views, and a further terrace bound by iron railings. There is a substantial stone built shed to the side which has electricity and an outside tap.
Although there is limited vehicular access directly to the property and no parking, there is pedestrian access to both Gloddfa Road and Seaview Terrace.
Llys Awel is an impressive and comfortable family home and will appeal to a variety of potential purchasers.
Council Tax Band: D £1984.68
Tenure: Freehold
Front door into
Hallway w: 4.81m x l: 2.91m (w: 15' 9" x l: 9' 7")
Window to side, coved ceiling, dado rail, original Minton tiles, radiator, carpeted staircase to upper floor.
Understair W.C. w: 0.7m x l: 1.19m (w: 2' 4" x l: 3' 11")
W.C., wash hand basin, tiled splashback, vinyl flooring.
Sitting Room w: 3.34m x l: 5.4m (w: 10' 11" x l: 17' 9")
Picture bay window to front with sea views, coved ceiling, ceiling rose, picture rail, slate fireplace with ornate tile surround, tiled hearth, TV and telephone point, open shelving, radiator, carpet.
Reception Room 2 w: 3.34m x l: 4.29m (w: 10' 11" x l: 14' 1")
Picture bay window to front with sea view, coved ceiling, ceiling rose, built in shelving, original slate fireplace with ornate tile surround and tiled hearth, radiator, carpet.
Kitchen w: 3.8m x l: 2.49m (w: 12' 6" x l: 8' 2")
Window to side, glazed door to side, coved ceiling, fitted kitchen to include 6x wall units, 6x base units under wood effect work tops, 1x larder unit housing integral fridge/freezer, Belfast style sink and drainer, inset gas hob, built in double electric oven with extractor above, tiled splashbacks, integrated dishwasher, space & plumbing for washing machine, radiator, original tiled flooring.
Dining Room w: 4.83m x l: 3.02m (w: 15' 10" x l: 9' 11")
Window to side, window to rear, coved ceiling, original built in cupboards, feature open fireplace (blocked off) with oak surround and mantle over, walk in storage cupboard with open shelving, radiator, stripped wooden flooring.
Landing w: 3.5m x l: 1.67m (w: 11' 6" x l: 5' 6")
Coved ceiling, ceiling rose, dado rail, carpet.
Master Bedroom w: 4.67m x l: 3.33m (w: 15' 4" x l: 10' 11")
Picture window to front with sea views, coved ceiling, ceiling rose, original cast iron feature fireplace with tiled hearth, door to bathroom, TV and telephone points, radiator, carpet.
Bathroom w: 3.25m x l: 3.12m (w: 10' 8" x l: 10' 3")
Window to rear, door to Master bedroom, coved ceiling, corner bath, separate shower cubicle with electric shower, vanity unit hand wash basin with storage underneath, inset lights & shaver socket, W.C, original cast iron fireplace, extractor, vinyl flooring.
Bedroom 2 w: 3.33m x l: 3.3m (w: 10' 11" x l: 10' 10")
Picture window to front with sea views, coved ceiling, original cast iron fireplace, TV point, radiator, carpet.
Bedroom 3 w: 3.48m x l: 2.45m (w: 11' 5" x l: 8' )
Window to rear, coved ceiling, radiator, carpet.
Office w: 1.18m x l: 4.52m (w: 3' 10" x l: 14' 10")
Window to side with views to Llyn Peninsular, internal window, coved ceiling, open shelving, telephone point, work surface, access to loft (which has electric power and light), radiator, carpet. The office leads into the airing cupboard which contains the boiler and lagged hot water cylinder.
Outside
Garden shed to side, paved patio to front.
Services
Mains gas, electric and water.
No allocated parking.
Mobile and broadband services available. Please check https://checker.ofcom.org.uk/ for further details
Important Information
- This is a Freehold property.
Property Ref: 748451_RS2843
Similar Properties
Terlings, Llanelltyd, Dolgellau LL40 2TD
4 Bedroom Detached House | Offers in region of £475,000
Terlings is a detached 4 bed property of traditional construction under a slated roof and is located on the outskirts of...
4 Bedroom Detached House | Offers in region of £475,000
Bryn Meurig is a substantial, detached 4 bedroom property standing in an elevated position, in approximately half an acr...
3A & 3B Mount Pleasant Road, Dolgellau LL40 1ST
7 Bedroom Terraced House | £475,000
3 Mount Pleasant is a mid-terrace property of traditional stone construction under a slated roof. The property has been...
Ty Seren, Meyrick Street, Dolgellau, LL40 1LN
8 Bedroom Terraced House | Offers in region of £495,000
Ty Seren is a substantial, Grade II Listed property of traditional stone construction under a slated rood, standing 100...
2-3 Heol y Bont, Dolgellau LL40 1AU
6 Bedroom Terraced House | Offers in region of £520,000
2-3 Heol y Bont is substantial, mid-terraced, Grade II Listed property dating from the late 1700's, located in a prime p...
Mostyn Cottage, Ganllwyd, Dolgellau LL40 2HS
4 Bedroom Detached House | Offers in region of £525,000
Mostyn Cottage is detached property, standing within approx 5 acres of the Coed y Brenin Forest, with excellent views of...

Walter Lloyd Jones & Co (Dolgellau)
Bridge Street, Dolgellau, Gwynedd, LL40 1AS
How much is your home worth?
Use our short form to request a valuation of your property.
Request a Valuation
