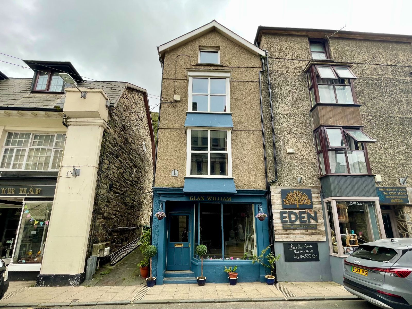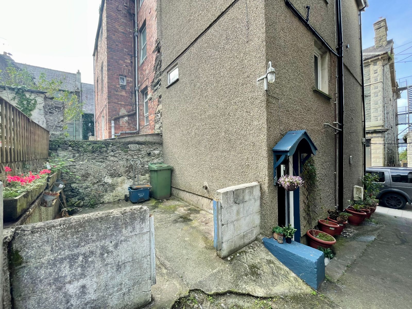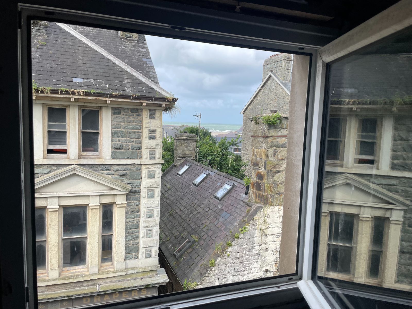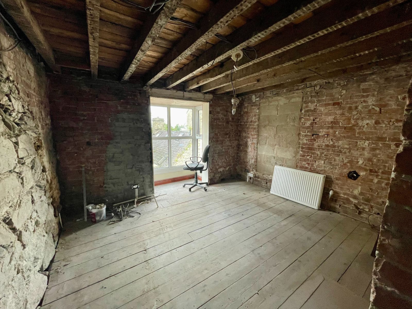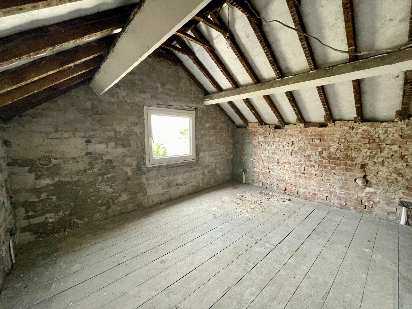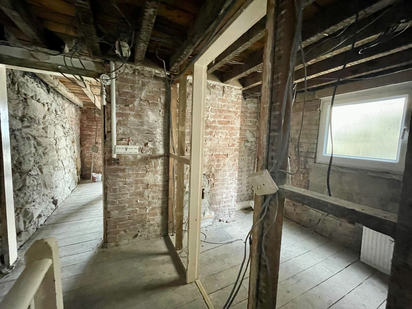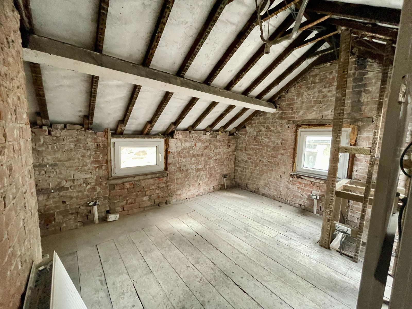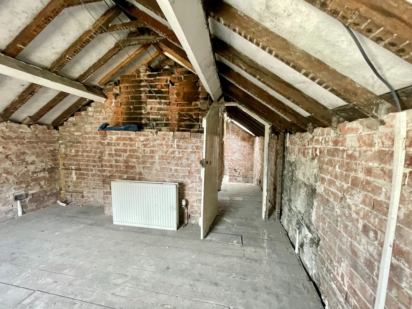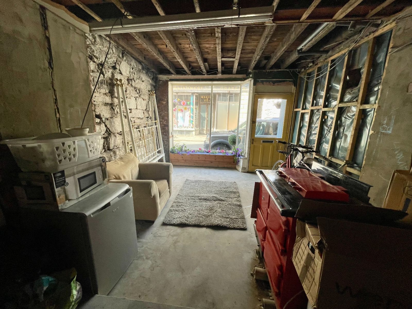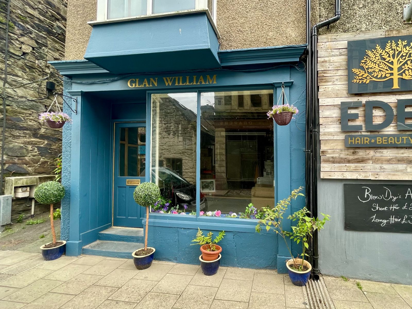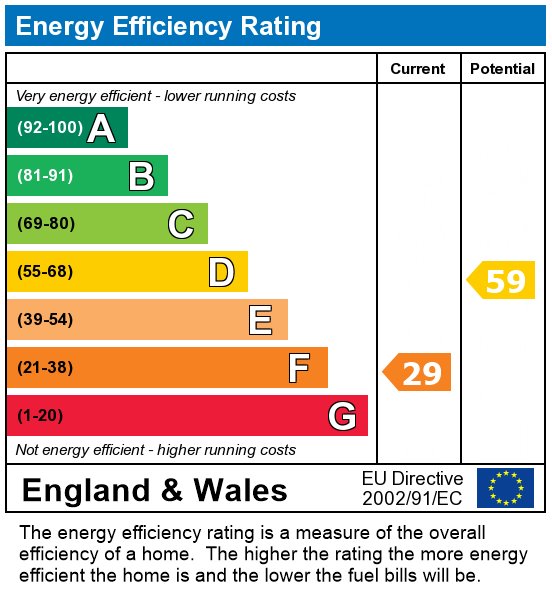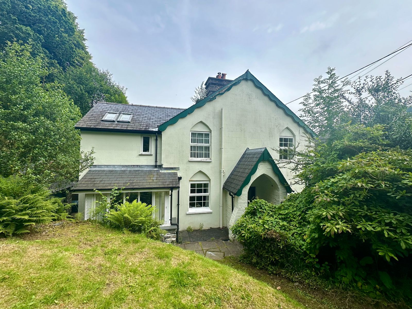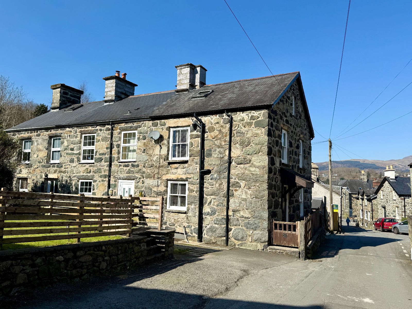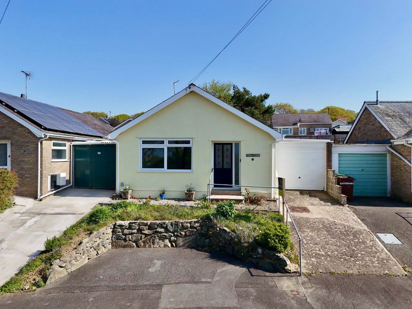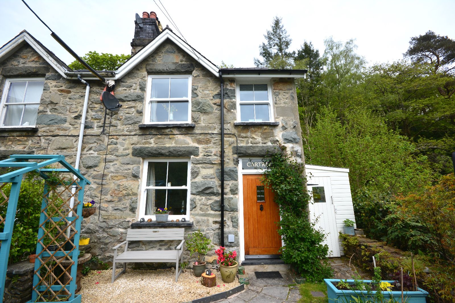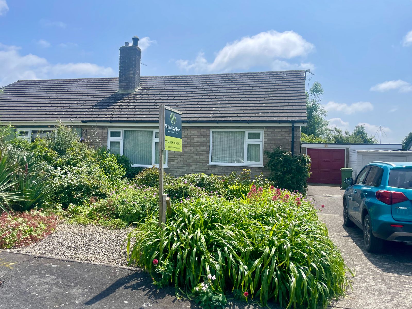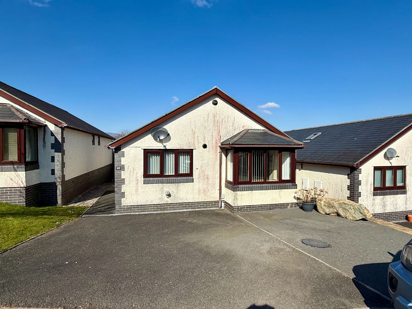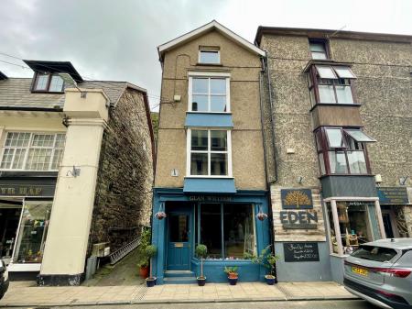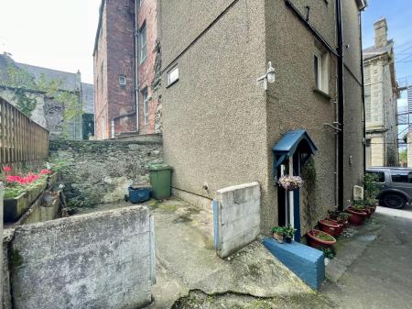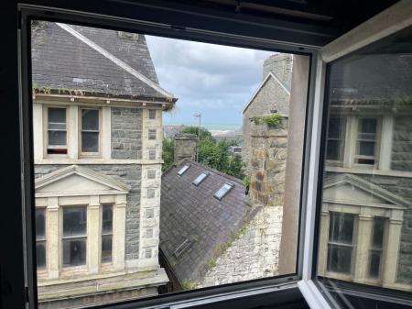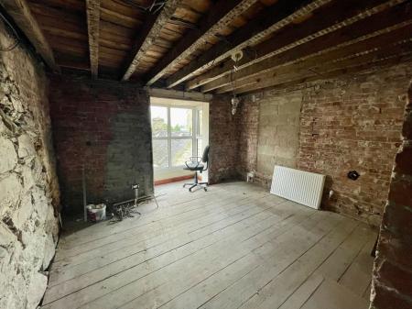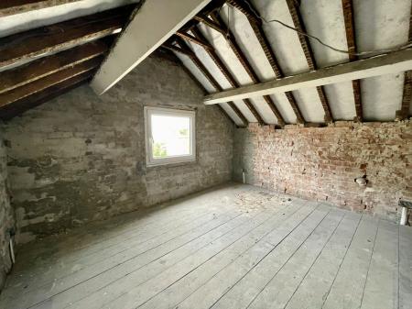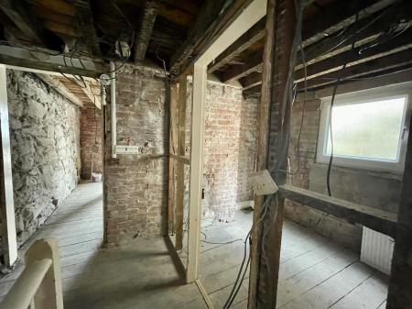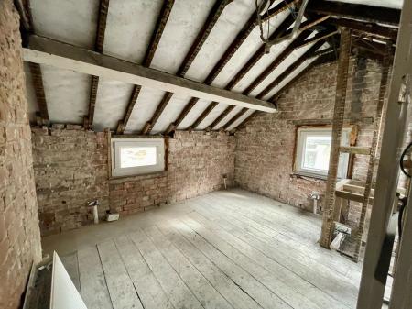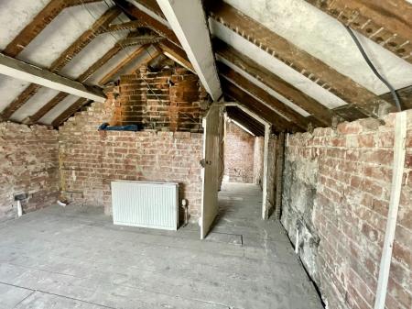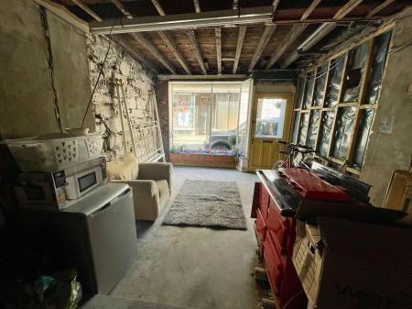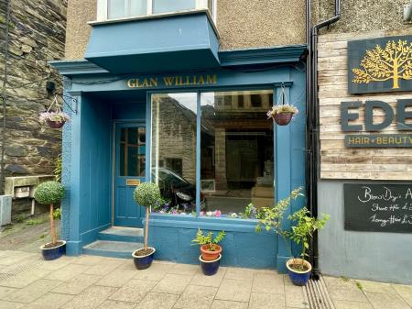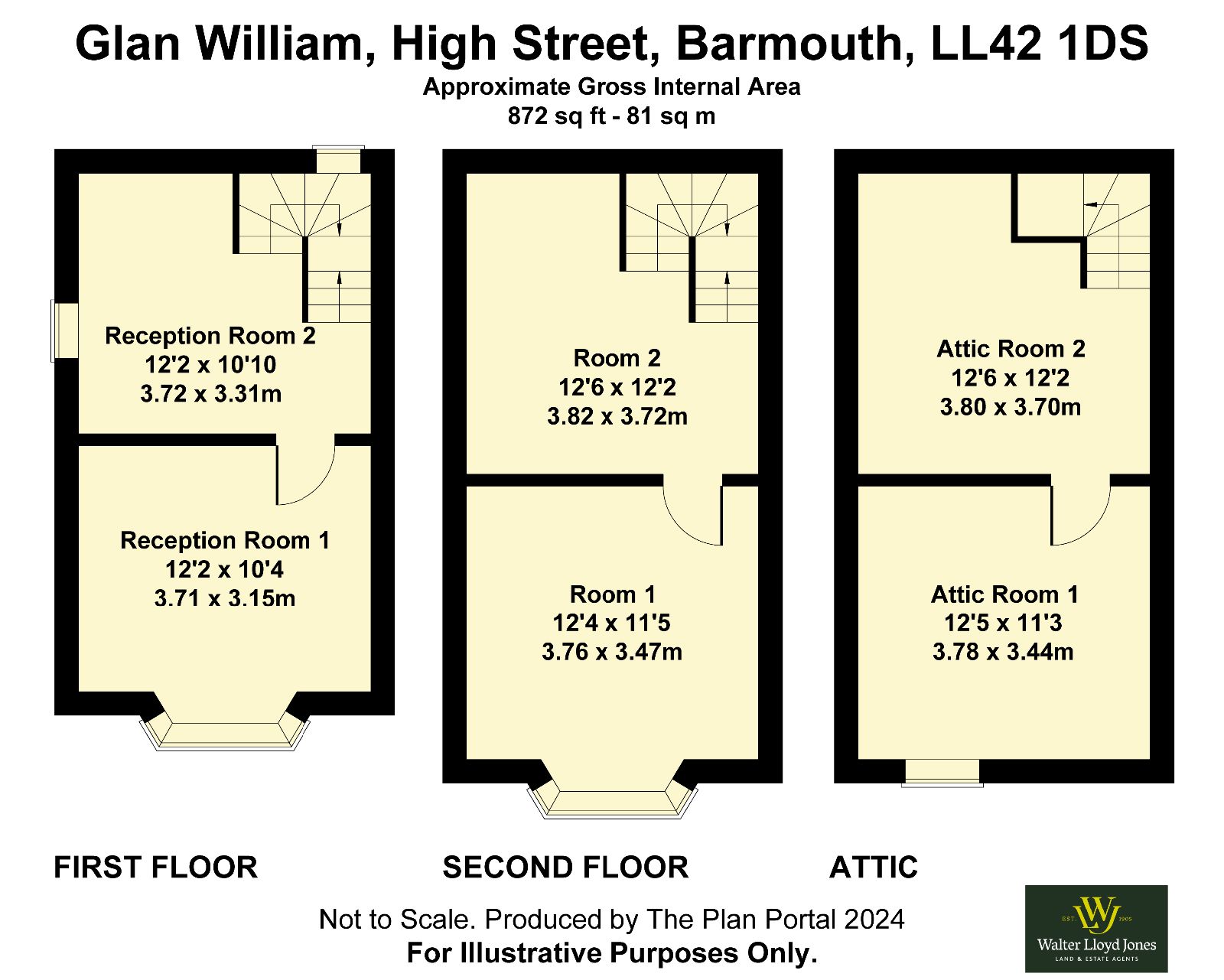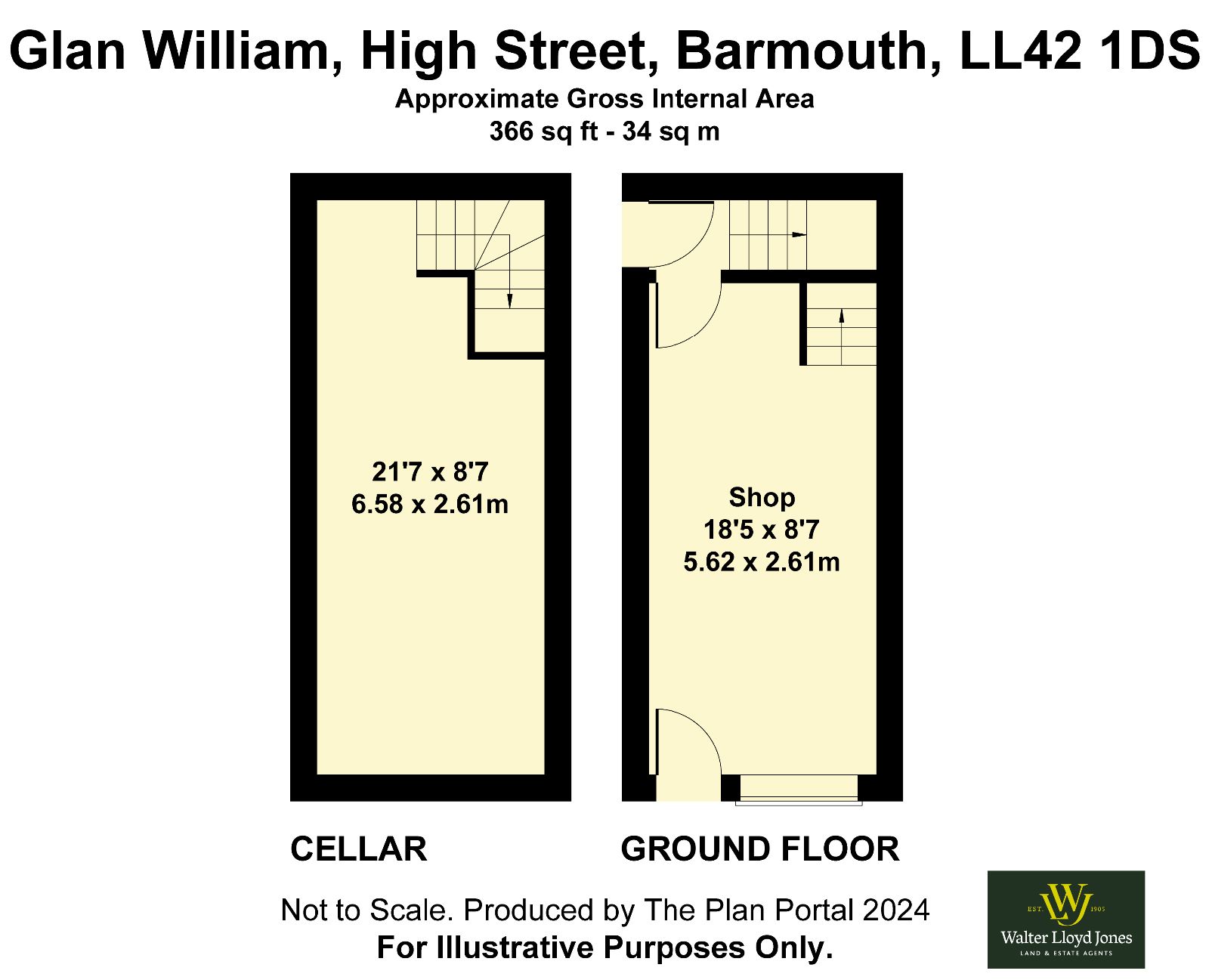- Semi Detached House
- Prominent position on the High Street
- Shop premises with flat above
- Planning Permission Granted
- Full Renovation Required
- Ideal investment opportunity
- Seperate entrances to shop and accommodation
- Rear Courtyard
- EPC TBC
3 Bedroom Terraced House for sale in Barmouth
Glan William is a substantial end terraced property with shop below, of standard construction under a slated roof, located in a prime position on the High Street. The property currently comprises of a shop with cellar and a variety of rooms above.
The property is in need of a complete renovation, with a variety of options: renovate to same layout with 3 bedrooms, kitchen, bathroom etc to create an impressive home. Alternatively, full planning permission has been granted to provide 3x1 bedroomed flats (local restrictions apply).
The property is freehold, has double glazing and the unusual benefit of a rear courtyard.
The property makes for an interesting and exciting investment.
Planning application number: C23/0946/00/LL
Council Tax Band: B £1,677.53
Tenure: Freehold
Front door into
Shop Area w: 5.62m x l: 2.61m (w: 18' 5" x l: 8' 7")
Large picture window to front, door to rear, exposed stone wall, exposed brick on two sides, concrete flooring.
Door and stairs down to:
Cellar w: 6.58m x l: 2.61m (w: 21' 7" x l: 8' 7")
Window to side, sink, WC, concrete floor.
MAIN HOUSE
Side door into:
Hallway w: 0.96m x l: 3.74m (w: 3' 2" x l: 12' 3")
Radiator, stairs, exposed brick wall, exposed stone wall.
FIRST FLOOR:
Reception Room 1 w: 3.71m x l: 3.15m (w: 12' 2" x l: 10' 4")
Picture bay window to front, exposed brick on three sides, exposed stone wall, bricked up fireplace, floorboards.
Reception Room 2 w: 3.72m x l: 3.31m (w: 12' 2" x l: 10' 10")
Window to side, exposed brick on three sides, exposed stone wall, window to rear.
SECOND FLOOR:
Room 1 w: 3.76m x l: 3.47m (w: 12' 4" x l: 11' 5")
Bay window to front with sea view, exposed brick on three sides, exposed stone wall, bricked up fireplace, floorboards.
Room 2 w: 3.72m x l: 3.82m (w: 12' 2" x l: 12' 6")
Originally bathroom, window to side, stairs, floorboards.
Attic Rooms
Attic Room 1 w: 3.78m x l: 3.44m (w: 12' 5" x l: 11' 3")
Window to front, exposed roof joists, exposed brick walls, floorboards.
Attic Room 2 w: 3.7m x l: 3.8m (w: 12' 2" x l: 12' 6")
Window to side, window to rear, Velux to rear, floorboards.
Outside
Enclosed rear courtyard.
Services
Mains: electricity, water and drainage.
Important Information
- This is a Freehold property.
Property Ref: 748451_RS2934
Similar Properties
4 Mawddwy Cottages, Dinas Mawddwy, Machynlleth, SY20 9LW
2 Bedroom End of Terrace House | Offers in region of £245,000
'Oswalds Cottage', 4 Mawddwy Cottages is a very well presented Grade II Listed 2 bedroom end of terrace property, situat...
1 Wesley Place, Dolgellau, LL40 1NE
3 Bedroom End of Terrace House | Offers in region of £240,000
1 Wesley Place is a spacious three bedroom end of terrace property, of traditional construction under a slated roof. The...
24 Llwyn Ynn, Talybont, LL43 2AL
2 Bedroom Link Detached House | Offers in region of £235,000
24 Llwyn Ynn is a 2 bedroomed link-detached bungalow situated on the popular estate of Llwyn Ynn. The property has been...
Cartref + Land, Taicynhaeaf, Dolgellau, LL40 2TU
3 Bedroom Semi-Detached House | Offers in region of £249,500
Cartref is a semi detached property, situated in an elevated position with far distant mountain views, in the popular Ha...
40 Ffordd Pentre Mynach, Barmouth, LL42 1EN
2 Bedroom Bungalow | Offers in region of £249,995
Very well presented 2 bedroom semi-detached bungalow, with a large garden, in a popular location on the outskirts of Bar...
40 Uwch Y Maes, Dolgellau, LL40 1GA
2 Bedroom Bungalow | Offers in region of £249,995
Located in the popular Uwch Y Maes development, this two bedroom detached bungalow offers an excellent opportunity for t...

Walter Lloyd Jones & Co (Dolgellau)
Bridge Street, Dolgellau, Gwynedd, LL40 1AS
How much is your home worth?
Use our short form to request a valuation of your property.
Request a Valuation
