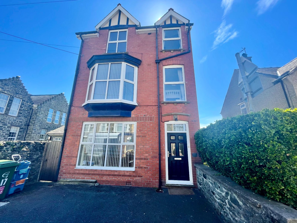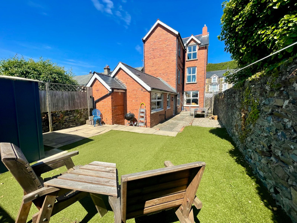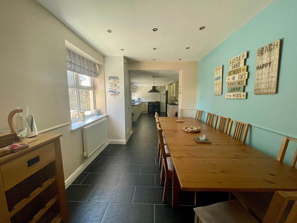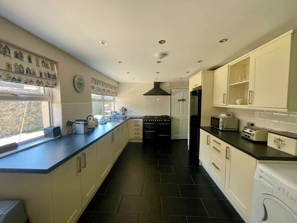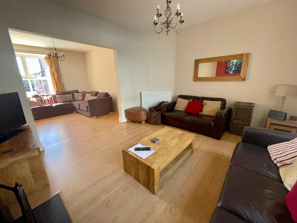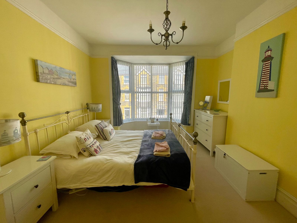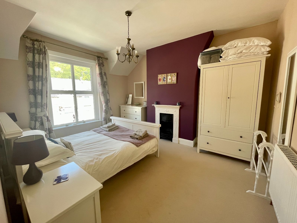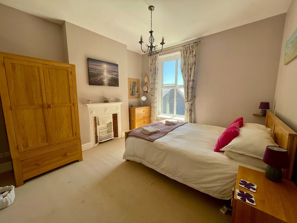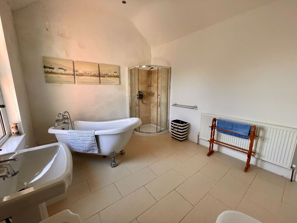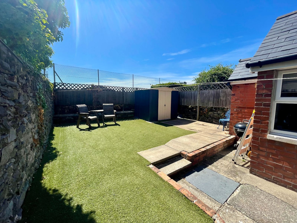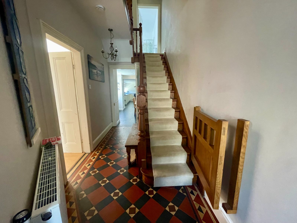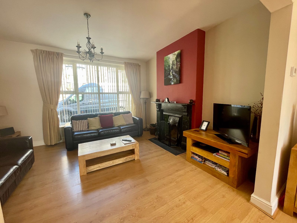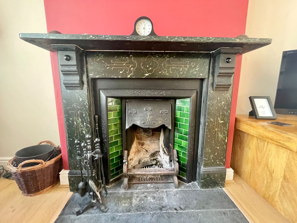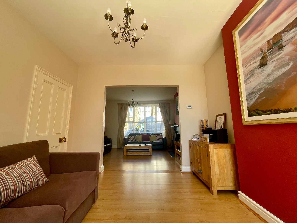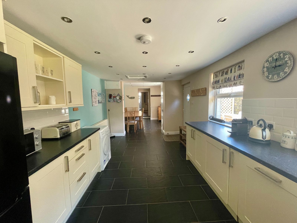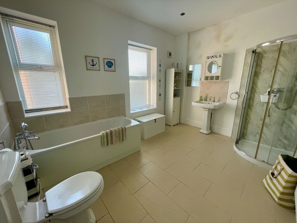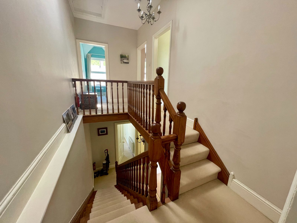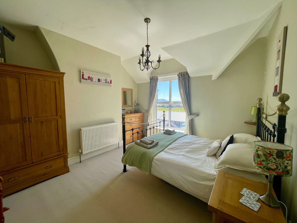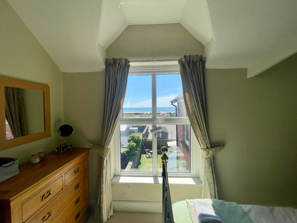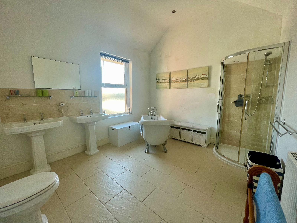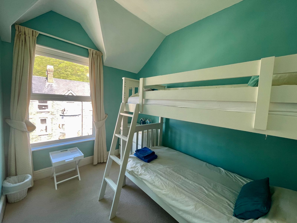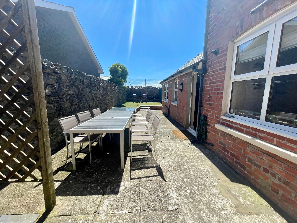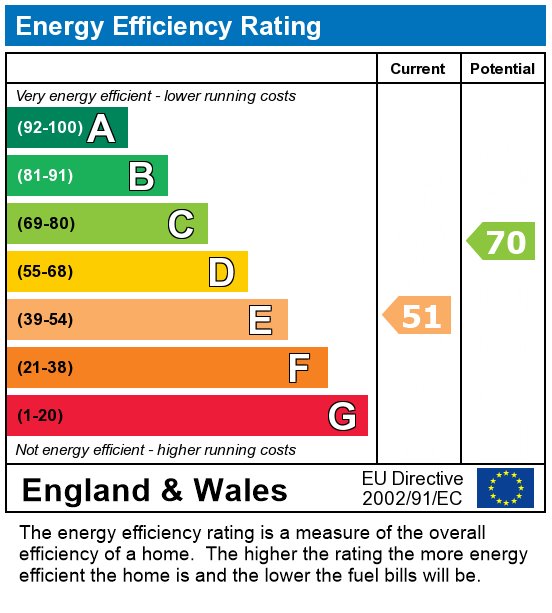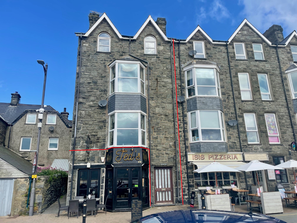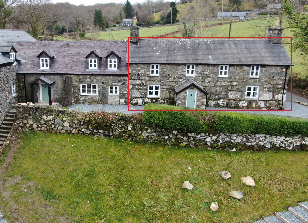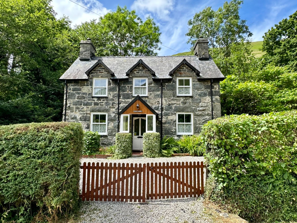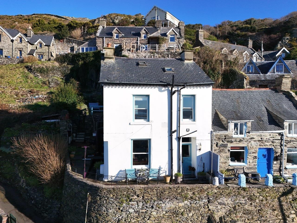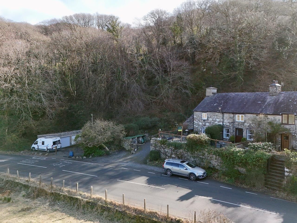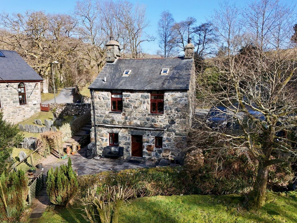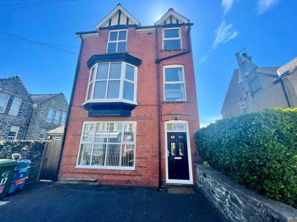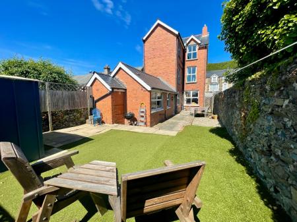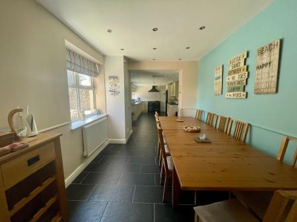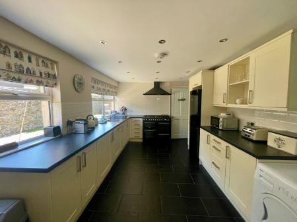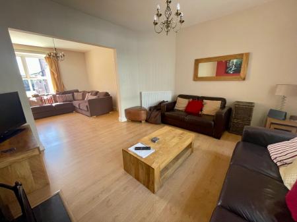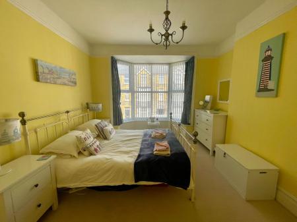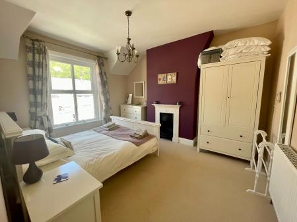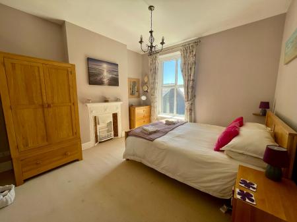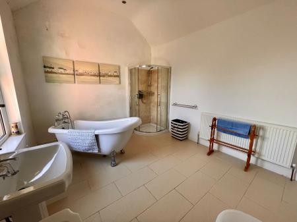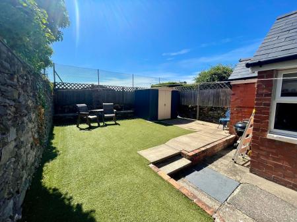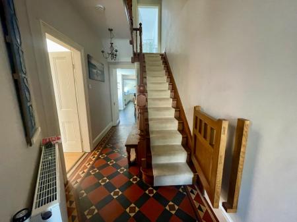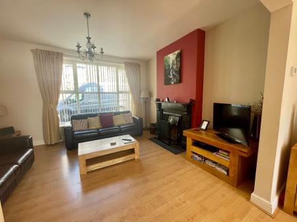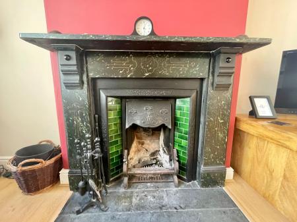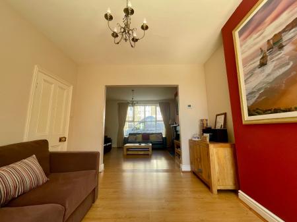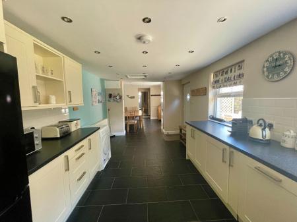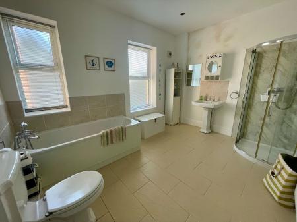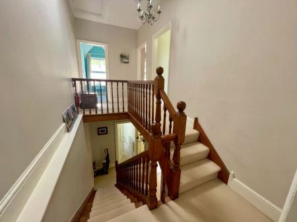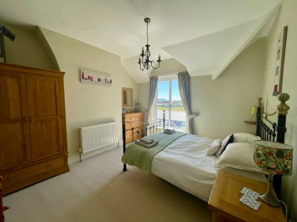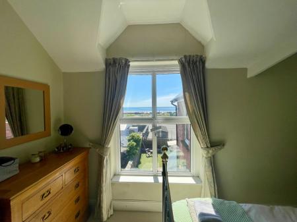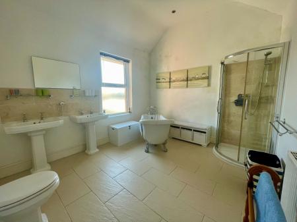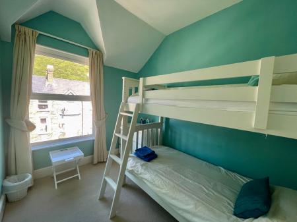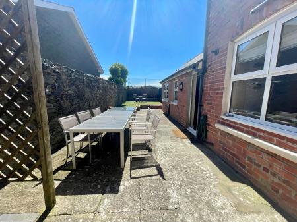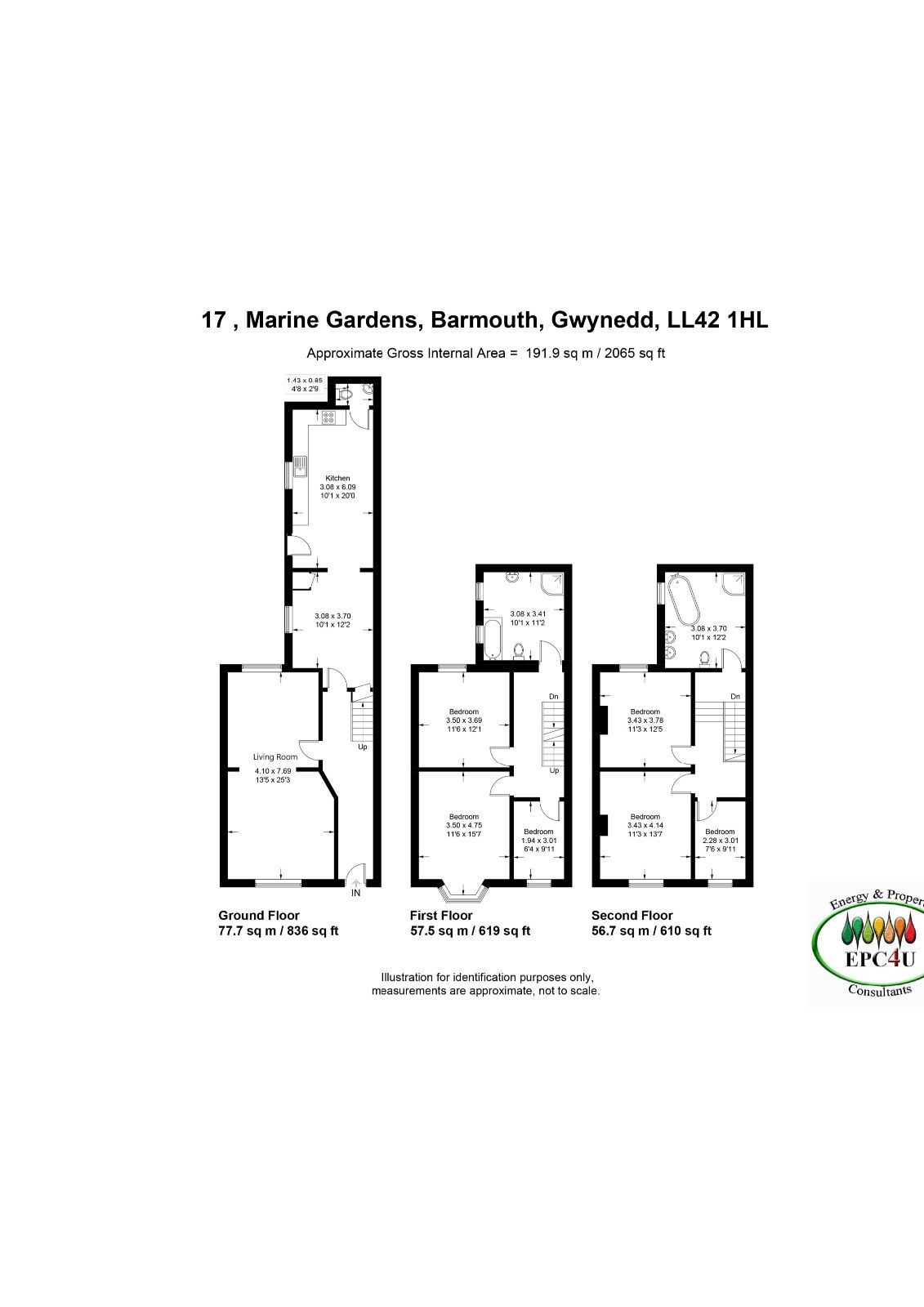- Impressive Detached Property
- Modern neutral interior decor and fittings
- 6 Bedrooms
- Open Plan Kitchen/Dining Room
- Enclosed Rear Garden
- Well Presented with Many Original Features
- Off road parking space
- Current EPC Rating E
6 Bedroom Detached House for sale in Barmouth
Malvern House, 17 Marine Gardens is a striking detached, 6 bedroomed property of standard construction under a slated roof, conveniently located within close proximately of both the town and beach.
Well presented throughout, the property has been tastefully decorated to enhance the character of the house. There are some wonderful original features to include an elegant staircase and opulent fireplaces in the living room and bedrooms.
With accommodation set over three floors, comprising of an outstanding kitchen/dining room, generous living room, two impressive family bathrooms, the property affords comfortable and spacious living accommodation.
Externally the property has an enclosed side and rear courtyard patio area with a raised area and garden shed.
With stunning views of the beach from the rear, Malvern House ticks all the boxes for a spectacular and generous family home by the sea.
Council Tax Band: Currently Exempt
Tenure: Freehold
Front door into
Hallway
Original Minton tiled floor, stairs to first floor.
Living Room w: 4.2m x l: 7.67m (w: 13' 9" x l: 25' 2")
Picture window to front, picture window to rear, feature marble fireplace with tile surround and slate hearth housing open fire, two radiators, laminate flooring.
Kitchen/Dining Room w: 2.75m x l: 11.27m (w: 9' x l: 37' )
Open plan, door to side, three windows to side, under stairs storage, fully fitted kitchen to include: four wall units, ten base units under granite effect work top, one larder unit, stainless steel sink and drainer, range cooker with gas hob and extractor above, tiled splashbacks, integrated dishwasher, integrated washing machine, space for fridge/freezer, space for tumble dryer, two radiators, tiled flooring.
W.C. w: 1.43m x l: 0.78m (w: 4' 8" x l: 2' 7")
W.C., wash hand basin with storage under, extractor fan.
Stairs up to:
Half Landing
Bathroom w: 2.8m x l: 3.74m (w: 9' 2" x l: 12' 3")
Two windows to side, panel bath with mixer shower tap, corner mains shower with panel walls, W.C., wash hand basin, part tiled walls, radiator, tiled flooring.
Landing w: 1.94m x l: 4.86m (w: 6' 4" x l: 15' 11")
Bedroom 1 w: 3.46m x l: 3.7m (w: 11' 4" x l: 12' 2")
Window to rear with sea view, original open fireplace, radiator, carpet.
Bedroom 2 w: 3.26m x l: 4.82m (w: 10' 8" x l: 15' 10")
Bay window to front, radiator, carpet.
Bedroom 3 w: 1.97m x l: 2.86m (w: 6' 6" x l: 9' 5")
Window to front, radiator, carpet.
Stairs up to:
Half Landing
Bathroom w: 3.08m x l: 3.72m (w: 10' 1" x l: 12' 2")
Window to side, freestanding rolltop bath with shower mixer tap, corner shower cubicle with mains shower and tiled walls, two wash hand basins with tiled splashbacks, W.C, radiator, tiled flooring.
Landing w: 2.06m x l: 4.73m (w: 6' 9" x l: 15' 6")
Velux, access to roof space.
Bedroom 4 w: 3.68m x l: 3.78m (w: 12' 1" x l: 12' 5")
Window to rear with sea view, radiator, carpet.
Bedroom 5 w: 3.4m x l: 4.14m (w: 11' 2" x l: 13' 7")
Window to front, original cast iron fireplace, radiator, carpet.
Bedroom 6 w: 2.29m x l: 3.03m (w: 7' 6" x l: 9' 11")
Window to front, radiator, carpet.
Outside
To front: Offroad parking for one car.
To rear: Patio area, raised patio area with Astroturf, Shed, access to front of house.
Services
Mains electric, gas, water and drainage.
On road parking.
Gas central heating.
Mobile and broadband services available. Please check https://checker.ofcom.org.uk/ for further details
Important Information
- This is a Freehold property.
Property Ref: 748451_RS2955
Similar Properties
Minafon, The Quay, Barmouth, LL42 1ET
4 Bedroom Terraced House | Offers Over £330,000
Minafon is an impressive and spacious 4 bedroomed property located in an enviable position on the harbour front in Barmo...
Cottage 2, Fronolau, Dolgellau, LL40 2PS
3 Bedroom Cottage | Guide Price £325,000
Cottage 2 is a end terraced cottage of traditional stone construction under a slated roof. Being part of the former Fron...
Tyn Y Ffridd, Llanymawddwy, Machynlleth, SY20 9AQ
3 Bedroom Detached House | Offers in region of £325,000
Tyn Y Ffridd is a charming, 3 bedroom detached house standing within a rural setting, approximately 3.5 miles from the v...
Bron Eifion, St. Georges, Barmouth LL42 1BN
2 Bedroom Semi-Detached House | Offers in region of £349,995
Bron Eifion is a unique, semi-detached property situated in the popular part of town known as The Rock. Set in an elevat...
2 Capel Seion, Arthog LL39 1AX
4 Bedroom Semi-Detached House | Offers in region of £350,000
2 Capel Seion is a semi-detached property of traditional stone construction under a slated roof. Part of the property wa...
Siloh Cottage, Bryn Coed Ifor, Rhydymain, Dolgellau LL40 2AN
2 Bedroom Detached House | Offers in region of £350,000
Siloh Cottage is a detached two bedroom property of stone construction under a slated roof. Positioned in a semi rural l...

Walter Lloyd Jones & Co (Dolgellau)
Bridge Street, Dolgellau, Gwynedd, LL40 1AS
How much is your home worth?
Use our short form to request a valuation of your property.
Request a Valuation
