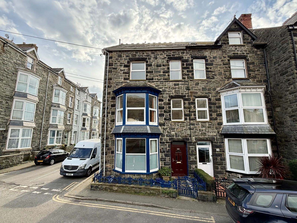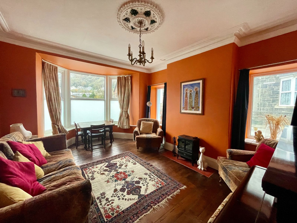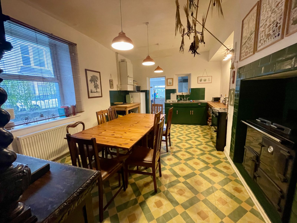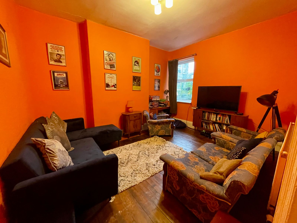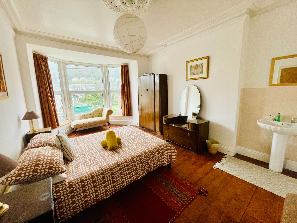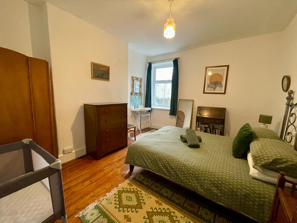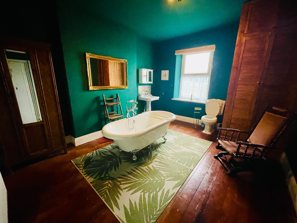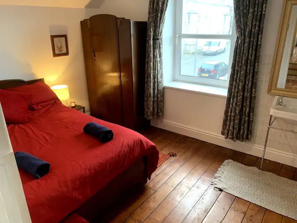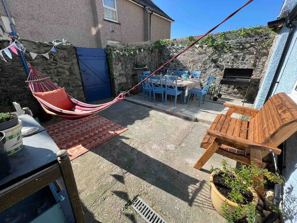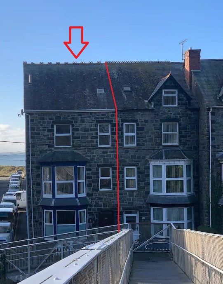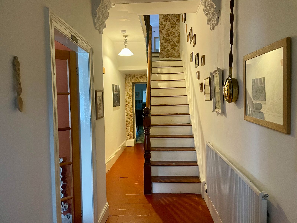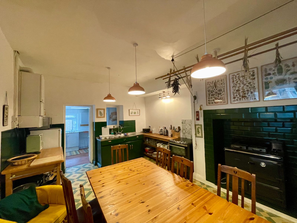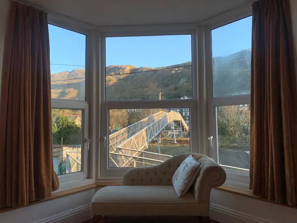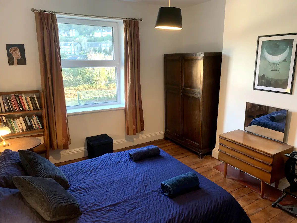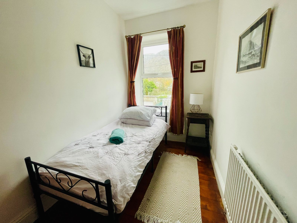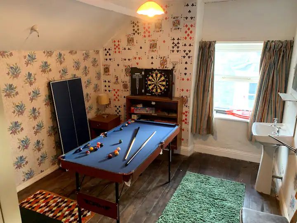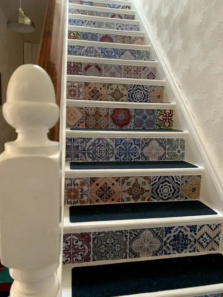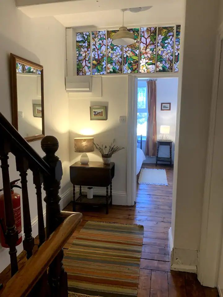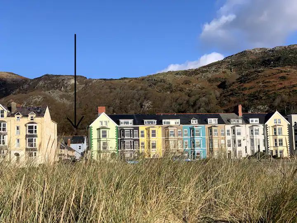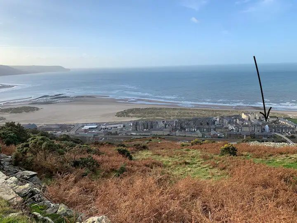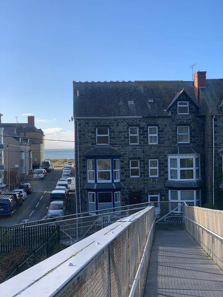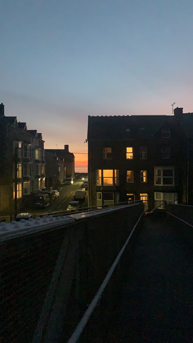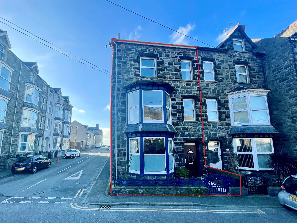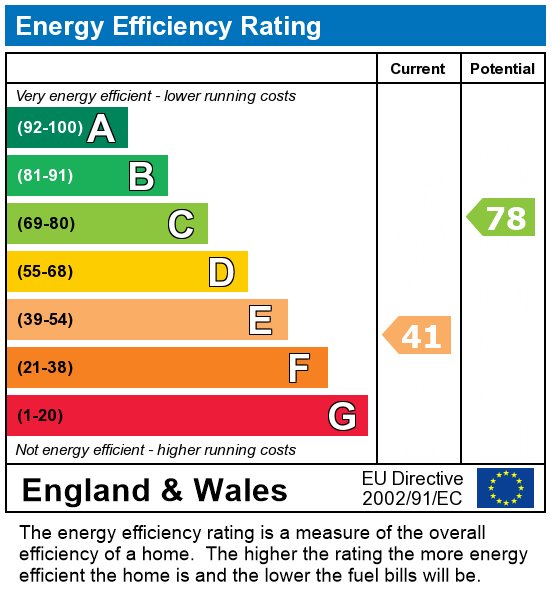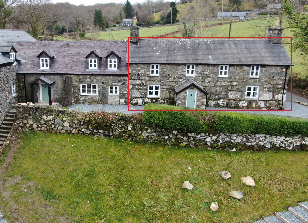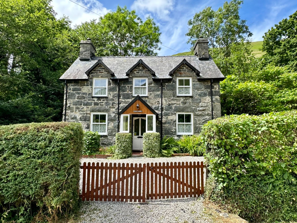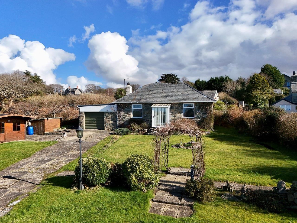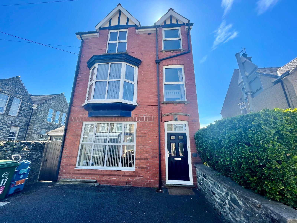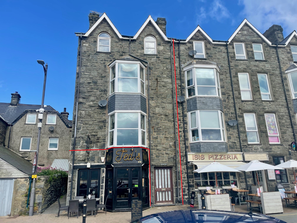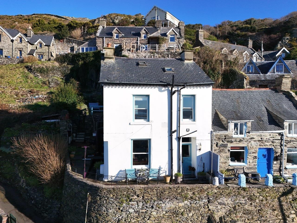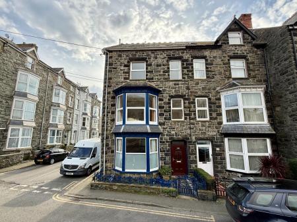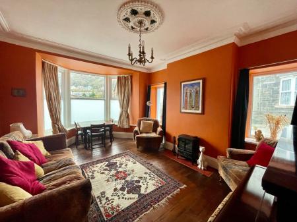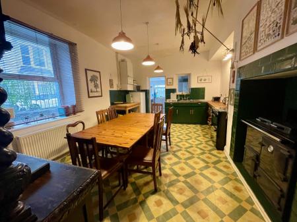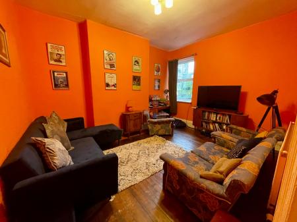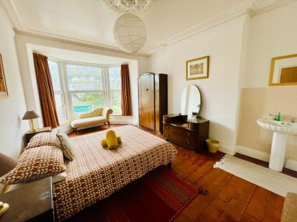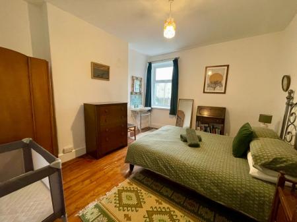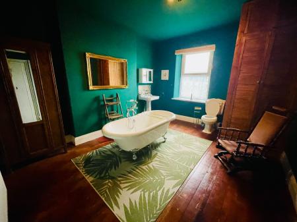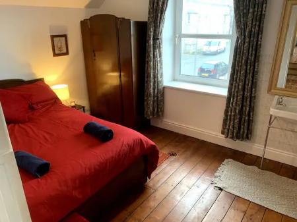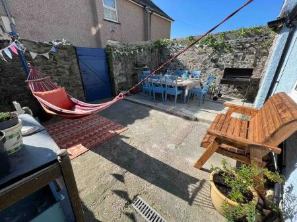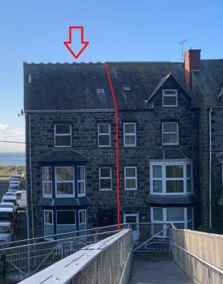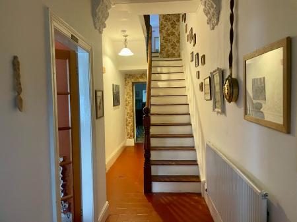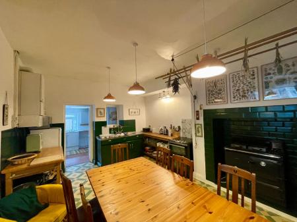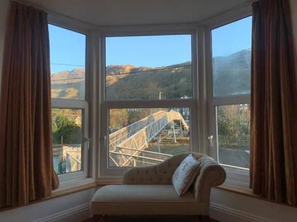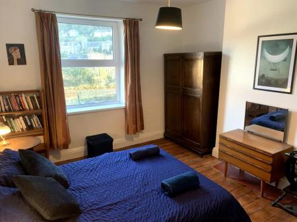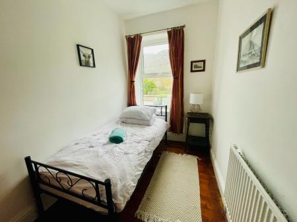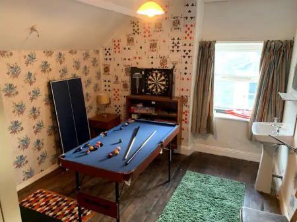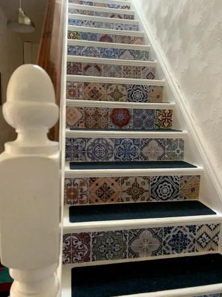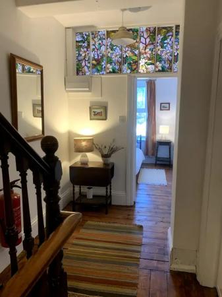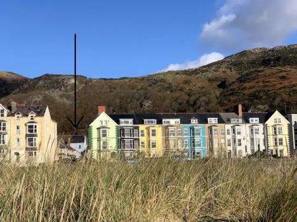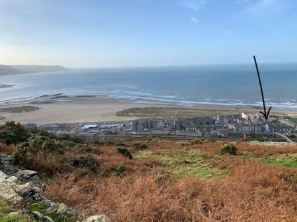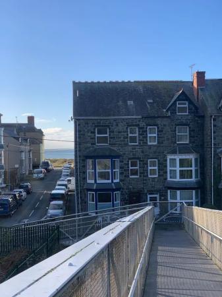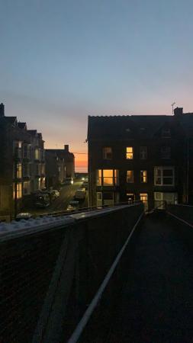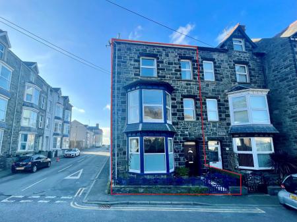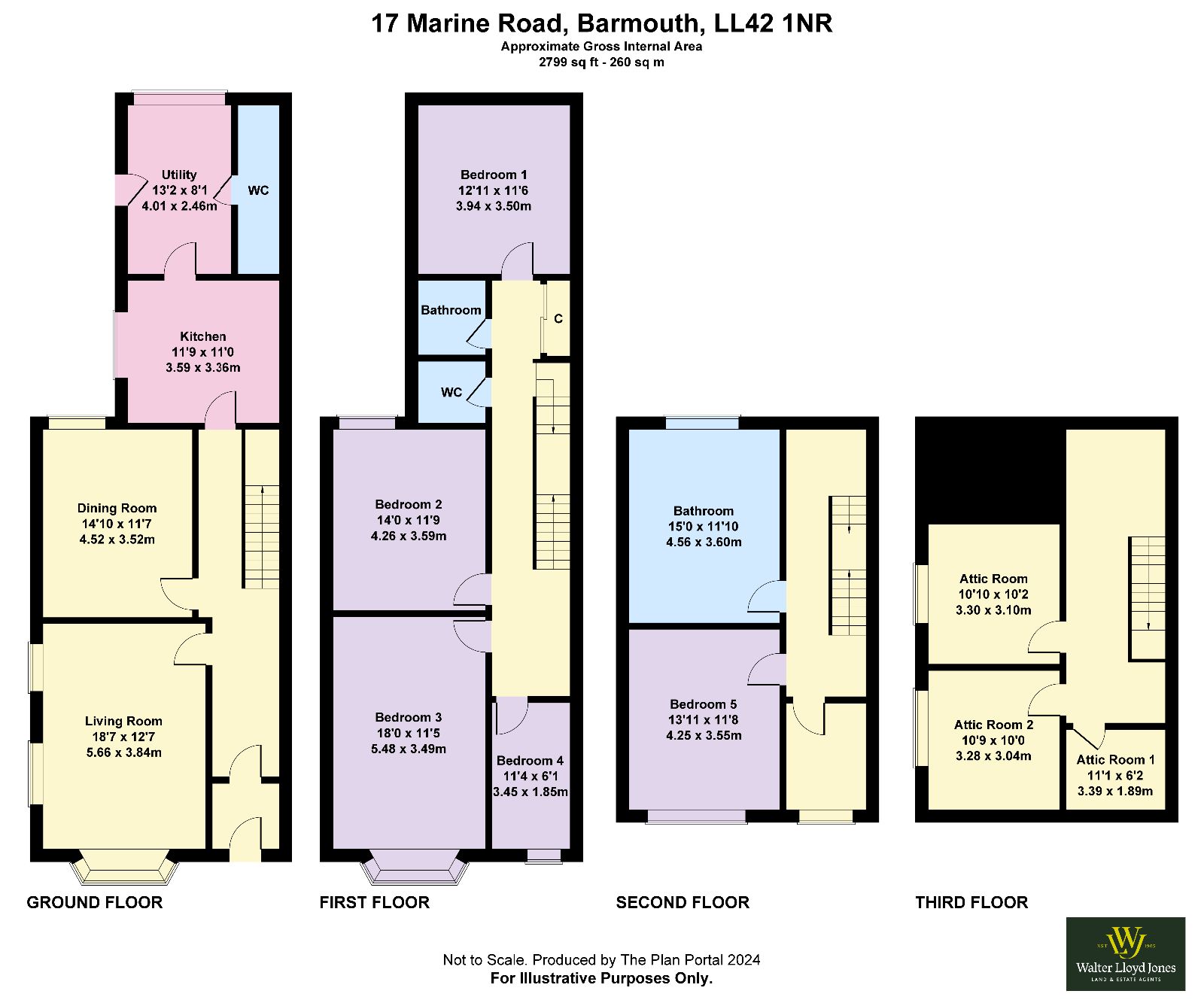- 6 Bedroom End Terrace Property with additional 3 attic rooms
- Close Proximity to Beach and Local Amenities
- Very spacious and light with flexible accommodation
- Retains some period features
- Double glazing and gas central heating
- Paved rear yard and storage
- On road parking near by
- Current EPC Rating E
6 Bedroom Semi-Detached House for sale in Barmouth
Ty Mary, 17 Marine Road, is a luxurious 6 bedroomed end-terrace property of standard construction under a slated roof, located in a quiet location in Barmouth. The property is situated within a short distance of the town and beach and has sea views from the rear of the property along with mountain views.
The current vendors have recently updated the property, which is presented in excellent condition throughout, to include a full re-wire in 2022, re-plastering works, a new heating system including new heating on the upper floors and the original wood flooring restored and treated.
All the rooms have been beautifully decorated with an array of rich colours enhancing the original features of this home, and now boasts a striking and lavish family bathroom. The rooms are well proportioned, light, bright and spacious with a good layout and benefits from central heating (on the first 2 floors) and double glazing.
In addition, the property benefits from 3 further 'attic rooms' which can be utilised in a variety of ways, ie bedrooms / playrooms / home office etc, together with a generous utility room at the rear.
With two impressive reception rooms and an inviting kitchen.
Ty Mary is currently used as a holiday let/second home, therefore any investor/purchaser looking for this type of usage, will not need to obtain planning permission under Article 4. However, Ty Mary also lends itself to be a charismatic and comfortable family home with ample living space together with a private enclosed rear courtyard.
The property is available with no onward chain.
Viewing is highly recommended to appreciate this property.
Council Tax Band: D £2,156.82
Tenure: Freehold
Electricity supply: Mains
Heating: Gas Mains
Water supply: Mains
Sewerage: Mains
Porch
Two internal window leading into hallway, tiled flooring.
Hallway
Door to front, wooden staircase with understairs storage, leading to upper floors.
Living Room w: 3.84m x l: 5.66m (w: 12' 7" x l: 18' 7")
Large bay window to front and windows to side, gas fire, radiator, exposed floorboards.
2nd Reception/Dining Room w: 3.52m x l: 4.52m (w: 11' 7" x l: 14' 10")
Window to rear, tiled mantle and hearth with gas fire, radiator, exposed floorboards.
Kitchen/Dining Room w: 3.36m x l: 3.59m (w: 11' x l: 11' 9")
Window to side, wall and base units under worktops, open tiled chimney housing newly fitted Rayburn electric cooker, alcove, wooden storage cupboards, base and wall units under laminate worktop, stainless steel sink and drainer, tiled splashbacks, wall mounted Valiant gas boiler, space for cooker and fridge/freezer, glazed wall between kitchen and dining area, cushion flooring.
Utility w: 2.46m x l: 4.01m (w: 8' 1" x l: 13' 2")
Window and door to side and rear leading to patio area, wall mounted shelves, stainless steel sink and drainer, worktop with space and plumbing for washing machine, seperate toilet.
FIRST FLOOR:
Split level landing leads to:
Bedroom 1 w: 3.5m x l: 3.94m (w: 11' 6" x l: 12' 11")
Window to rear, sink with mirror over, radiator, exposed floorboards.
Bathroom
Window to side, free standing roll top bath, low level WC, handwash basin, airing cupboard, exposed floorboards.
Separate WC
Bedroom 2 w: 3.59m x l: 4.26m (w: 11' 9" x l: 14' )
Window to rear, sink with mirror over, radiator, exposed floorboards.
Bedroom 3 w: 3.49m x l: 5.48m (w: 11' 5" x l: 18' )
Large bay window to front, pedestal sink with mirror over, radiator, exposed floorboards.
Bedroom 4 w: 1.85m x l: 3.45m (w: 6' 1" x l: 11' 4")
Window to front, radiator, exposed floorboards.
Landing
Enclosed staircase up to:
SECOND FLOOR:
Bathroom w: 3.6m x l: 4.56m (w: 11' 10" x l: 15' )
Window to rear, sink with mirror over, rolltop freestanding bath with mains shower, WC, built in cupboards, exposed floorboards.
Bedroom 5 w: 3.55m x l: 4.25m (w: 11' 8" x l: 13' 11")
Window to front, sink and mirror over, exposed floorboards.
Bedroom 6 w: 1.89m x l: 3.39m (w: 6' 2" x l: 11' 1")
Window to front, radiator, exposed floorboards.
THIRD FLOOR:
Stairs, skylight on landing, loft hatch.
Attic Room 1 w: 1.89m x l: 3.39m (w: 6' 2" x l: 11' 1")
Window to front, carpet.
Stairs to level four, skylight on landing, loft hatch.
Attic Room 2 w: 3.04m x l: 3.28m (w: 10' x l: 10' 9")
Window to side, sink with mirror over, carpet.
Attic Room 3 w: 3.1m x l: 3.3m (w: 10' 2" x l: 10' 10")
Window to side, carpet, sink with mirror over.
Outside
Paved courtyard with gate to rear of property. Brick built storage shed. On road unallocated parking to side of property.
Services
Mains: Electric, water and drainage.
Gas Central heating on first two floors.
No allocated parking.
Mobile and broadband services available. Please visit https://checker.ofcom.org.uk/ for further details
Important Information
- This is a Freehold property.
Property Ref: 748451_RS3023
Similar Properties
Cottage 2, Fronolau, Dolgellau, LL40 2PS
3 Bedroom Cottage | Guide Price £325,000
Cottage 2 is a end terraced cottage of traditional stone construction under a slated roof. Being part of the former Fron...
Tyn Y Ffridd, Llanymawddwy, Machynlleth, SY20 9AQ
3 Bedroom Detached House | Offers in region of £325,000
Tyn Y Ffridd is a charming, 3 bedroom detached house standing within a rural setting, approximately 3.5 miles from the v...
Gerddi, Dyffryn Ardudwy, LL44 2BS
3 Bedroom Bungalow | Offers in region of £315,000
Gerddi is a delightful 3 bedroomed, detached stone property located in a quiet position on the edge of Dyffryn Ardudwy c...
Malvern House, 17 Marine Gardens, Barmouth LL42 1HL
6 Bedroom Detached House | Offers in region of £330,000
Malvern House 17 Marine Gardens is a striking, detached 6 bedroomed property, conveniently located to both the town and...
Minafon, The Quay, Barmouth, LL42 1ET
4 Bedroom Terraced House | Offers Over £330,000
Minafon is an impressive and spacious 4 bedroomed property located in an enviable position on the harbour front in Barmo...
Bron Eifion, St. Georges, Barmouth LL42 1BN
2 Bedroom Semi-Detached House | Offers in region of £349,995
Bron Eifion is a unique, semi-detached property situated in the popular part of town known as The Rock. Set in an elevat...

Walter Lloyd Jones & Co (Dolgellau)
Bridge Street, Dolgellau, Gwynedd, LL40 1AS
How much is your home worth?
Use our short form to request a valuation of your property.
Request a Valuation
