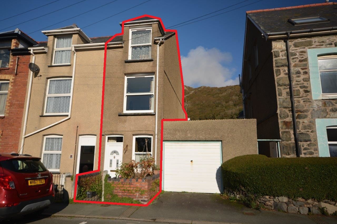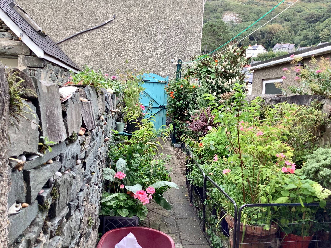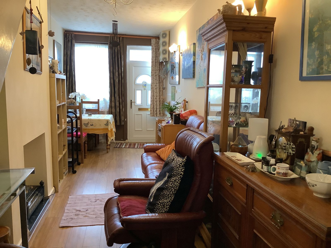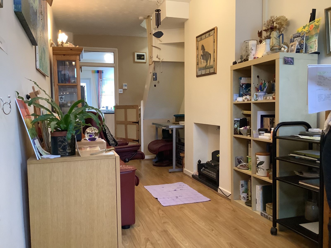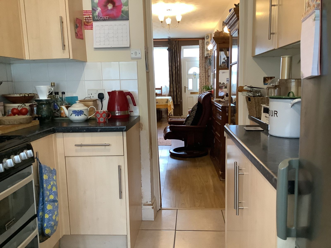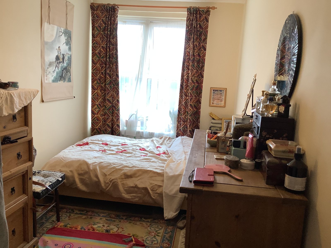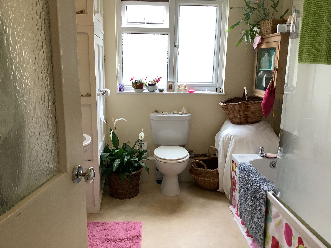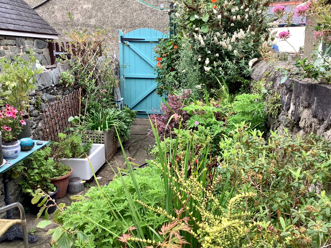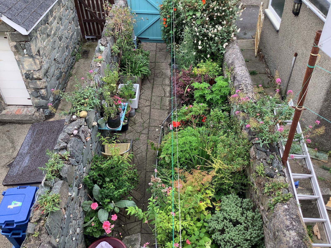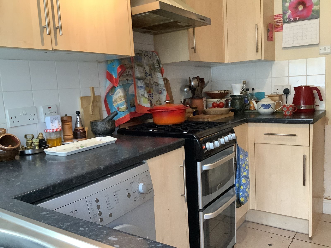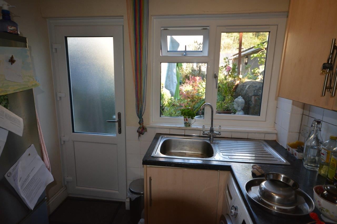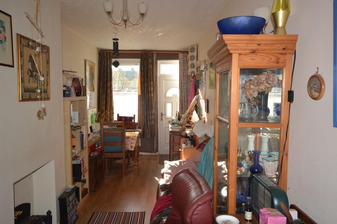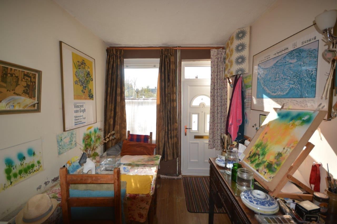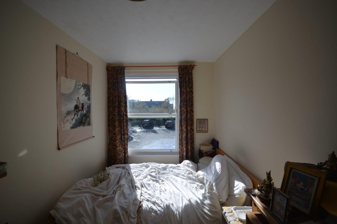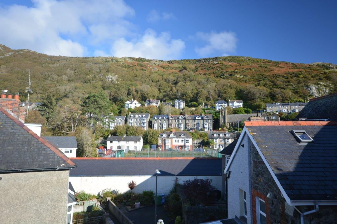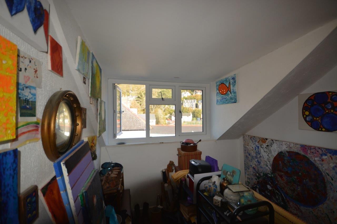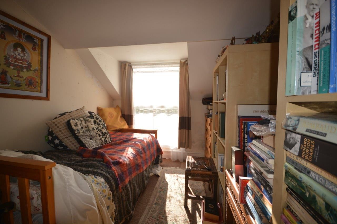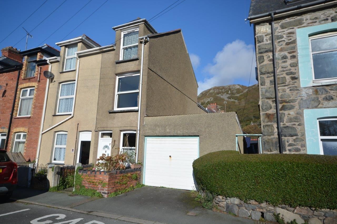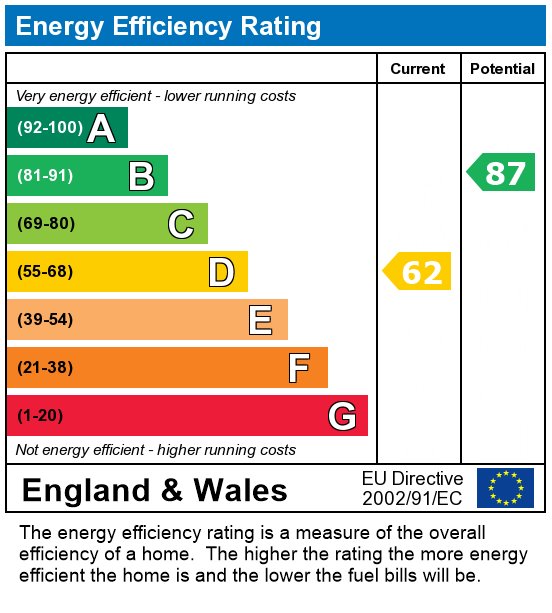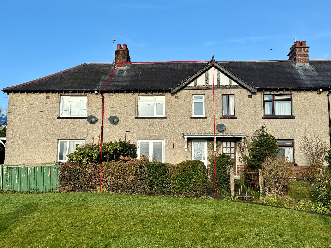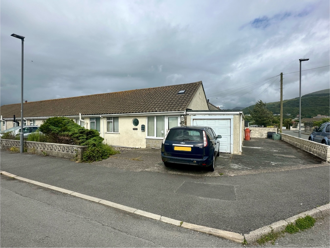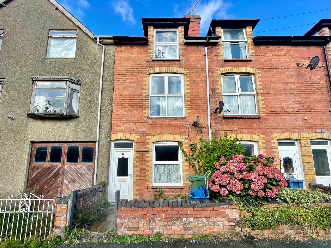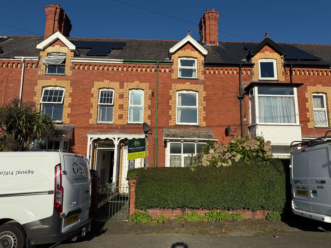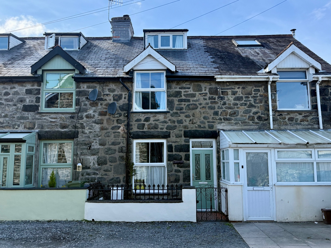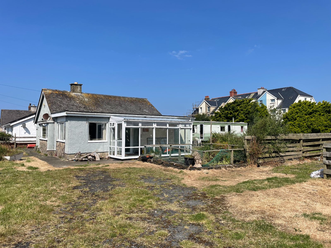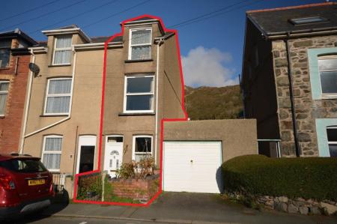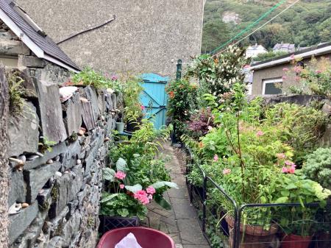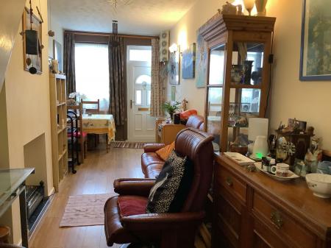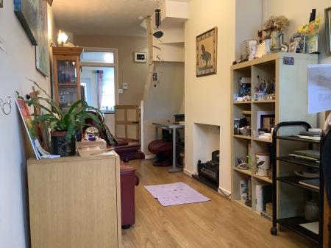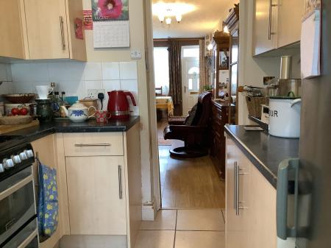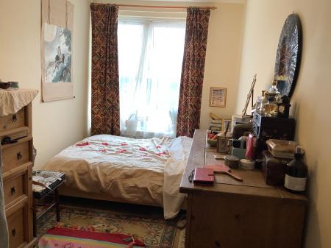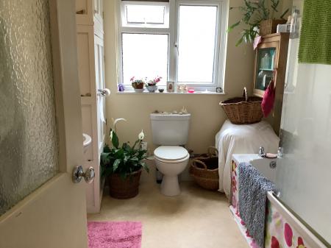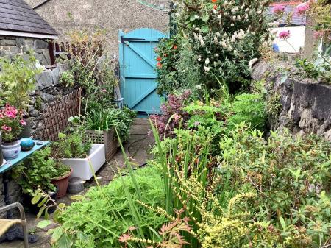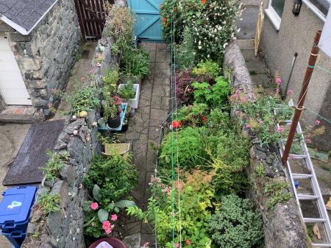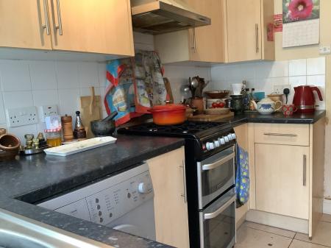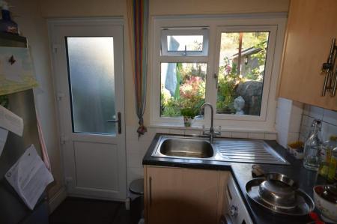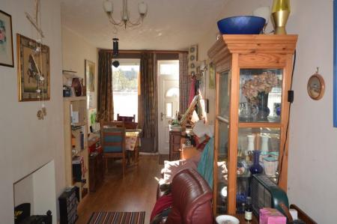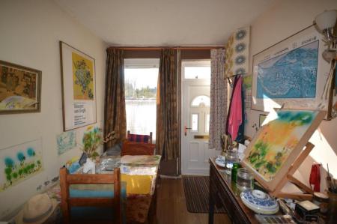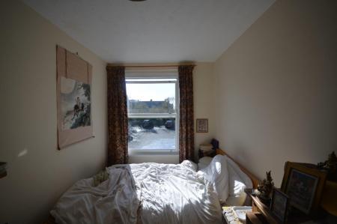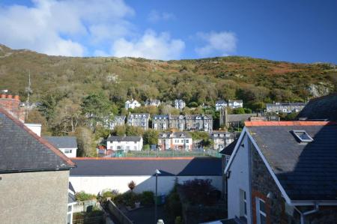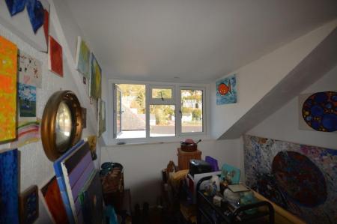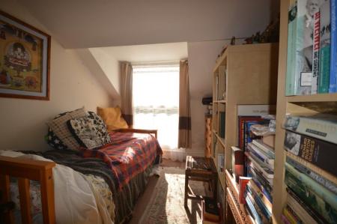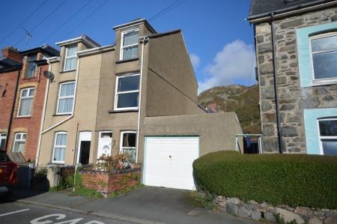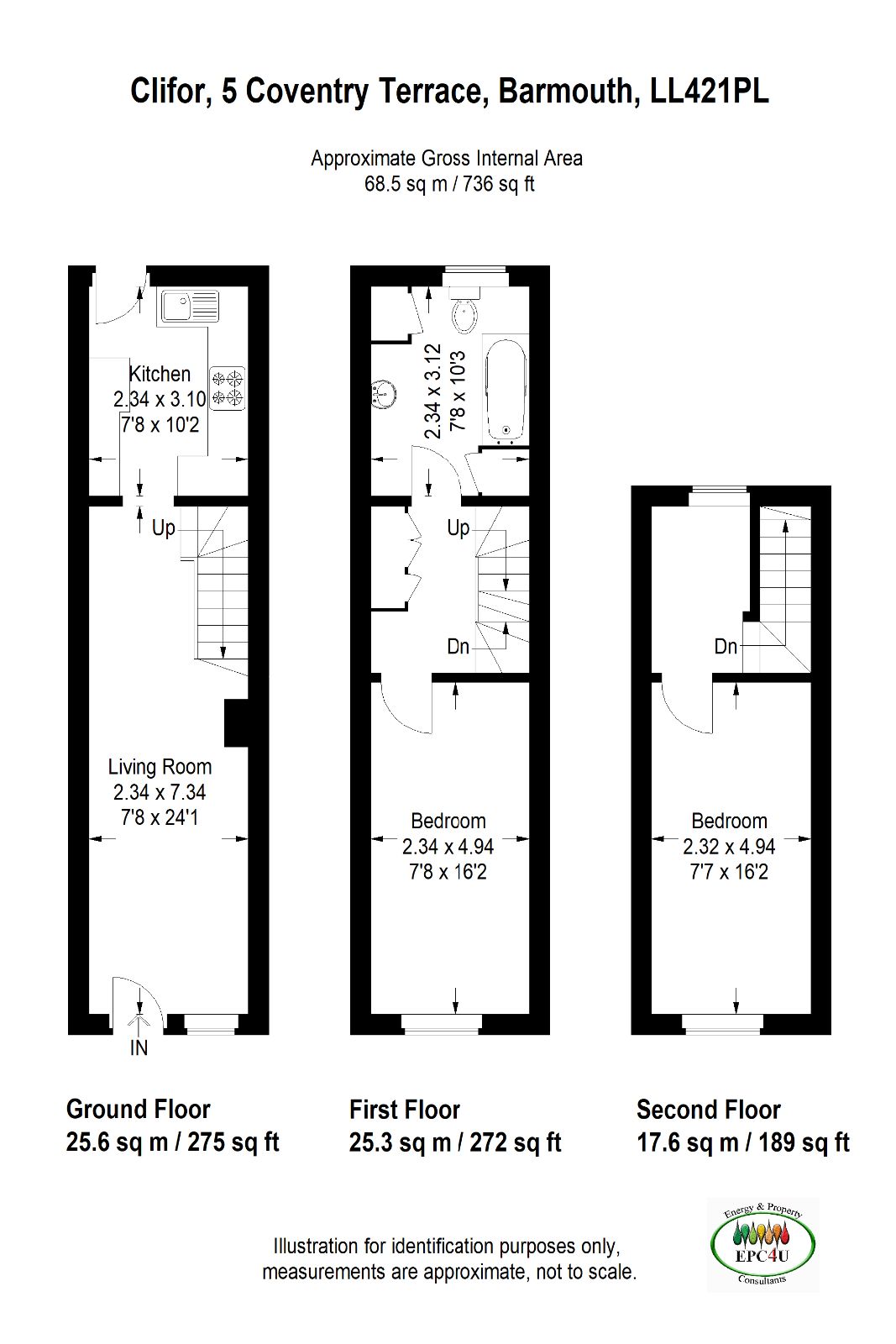- 3 Storey end of terrace
- Easy walking distance to town
- 2 Bedroom
- Rear Enclosed Courtyard
- Kitchen
- Bathroom
2 Bedroom End of Terrace House for sale in Barmouth
Cilfor, 5 Coventry terrace is a delightful 2 bedroom, 3 storey town house of standard construction under a slated roof.
In recent years this end-of-terrace house has been fully refurbished and is situated within easy walking distance of both the shops and the beach. The property is fully double-glazed and has gas-fired central heating. There is a small paved terrace at the front of the property and an attractive, enclosed courtyard at the rear.
Cilfor would make an ideal 'first time' buyers home or an easily maintained 'bolt hole'.
Council Tax Band: A - £1,263.89
Tenure: Freehold
Parking options: On Street
Garden details: Enclosed Garden, Front Garden, Rear Garden
Front Garden
Walled courtyard leading to:
Front door into
Living Room w: 2.31m x l: 7.26m (w: 7' 7" x l: 23' 10")
Door to front, window to front, open door into kitchen and rear, electric fire in an inglenook, staircase to first floor, double radiator, laminate floor.
Kitchen w: 2.3m x l: 3.12m (w: 7' 7" x l: 10' 3")
Door to rear, window to rear, fitted kitchen to include 7x wall units, 7x base units under a granite effect worktop, space for gas cooker and hob with extractor fan above, stainless steel sink and drainer, tiled splashback, space for washing machine, space for fridge/freezer, extractor fan, radiator, tiled floor.
Staircase
Leading up to:
First Floor Landing w: 2.3m x l: 2.48m (w: 7' 7" x l: 8' 2")
Built in cupboards and carpet.
Bedroom 1 w: 2.3m x l: 4.8m (w: 7' 7" x l: 15' 9")
Window to front, single radiator, carpet.
Bathroom w: 2.35m x l: 3.2m (w: 7' 9" x l: 10' 6")
Window to rear, bath with mains shower above, shower screen, close coupled W.C., pedestal wash hand basin, built in cupboards housing boiler, airing cupboard, heated towel rail, extractor fan, vinyl floor.
Staircase
Up to:
2nd Floor Landing w: 2.32m x l: 2.45m (w: 7' 7" x l: 8' )
Window to rear, an ideal office space, carpet.
Bedroom 2 w: 2.3m x l: 4.9m (w: 7' 7" x l: 16' 1")
Window to front, access to loft space, radiator, carpet.
Outside
To the front: gated entrance with patio area.
To the rear: enclosed galley style rear courtyard, gate to rear, walled, gravel area, raised bed area.
Services
Mains: Electricity, Water and Drainage.
Important Information
- This is a Freehold property.
Property Ref: 748451_RS0854
Similar Properties
16 Ardd Fawr, Dolgellau, LL40 2YD
3 Bedroom Terraced House | Offers in region of £165,000
16 Ardd Fawr is a 3 bedroom mid-terraced property of traditional construction under a slated roof. Standing in a slightl...
Ty Larnog, 16 Francis Avenue, Fairbourne LL38 2EQ
2 Bedroom Bungalow | Offers in region of £165,000
Ty Larnog is a semi-detached bungalow of rendered construction under a tiled roof, situated on a corner plot in a privat...
1 Coventry Terrace, Park Road, Barmouth LL42 1PL
4 Bedroom Terraced House | Offers in region of £165,000
1 Coventry Terrace is a terraced family home with 4 bedrooms, situated close to the beach and all the amenities of the t...
Minafon, Celynnin Road Llwyngwril LL37 2JD
5 Bedroom Terraced House | Offers in region of £170,000
Minafon is a mid-terraced traditional red brick construction property under a slated roof located in the centre of the p...
7 Maes Talaran, Dolgellau LL40 1HR
2 Bedroom Terraced House | Offers in region of £170,000
7 Maes Talaran is a mid terraced property located in close proximity to the town centre and local amenities. The propert...
Rhianedd, Talbot Road, Fairbourne. LL38 2LJ
3 Bedroom Bungalow | Offers in region of £175,000
Rhianedd is a detached bungalow of traditional construction under a slated roof and is situated on a large plot of 0.24...

Walter Lloyd Jones & Co (Dolgellau)
Bridge Street, Dolgellau, Gwynedd, LL40 1AS
How much is your home worth?
Use our short form to request a valuation of your property.
Request a Valuation
