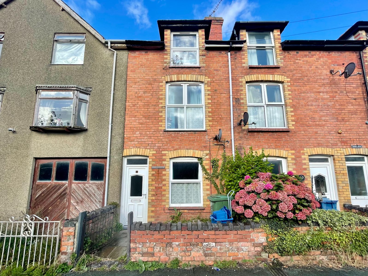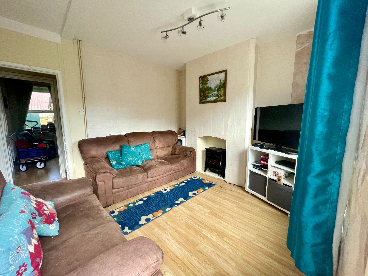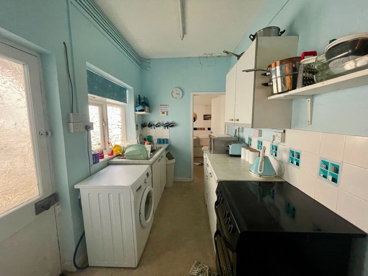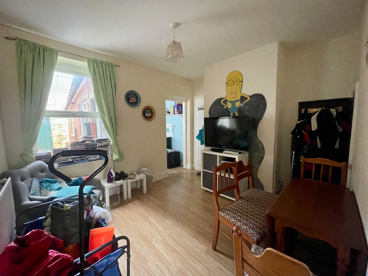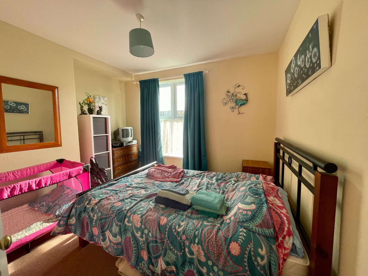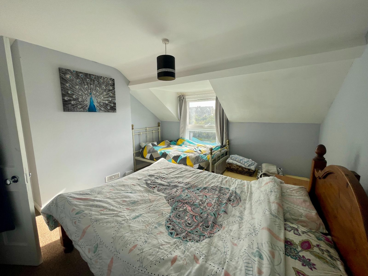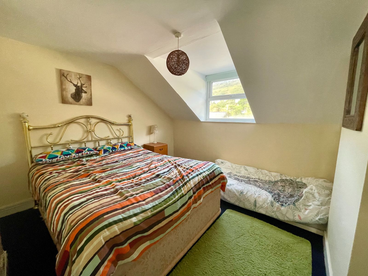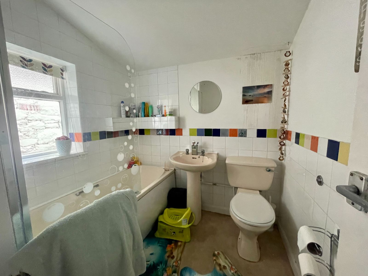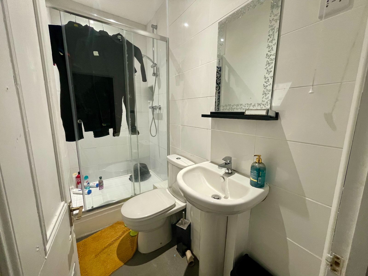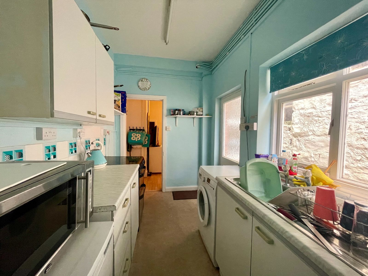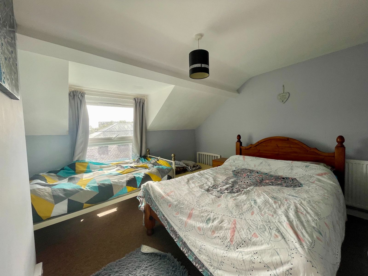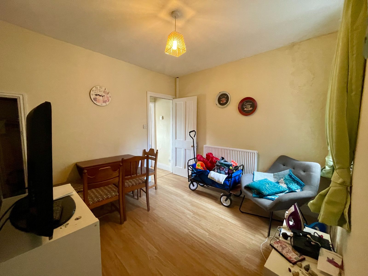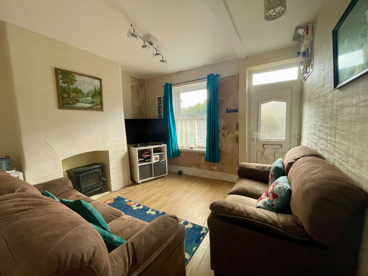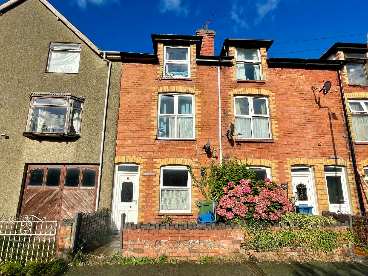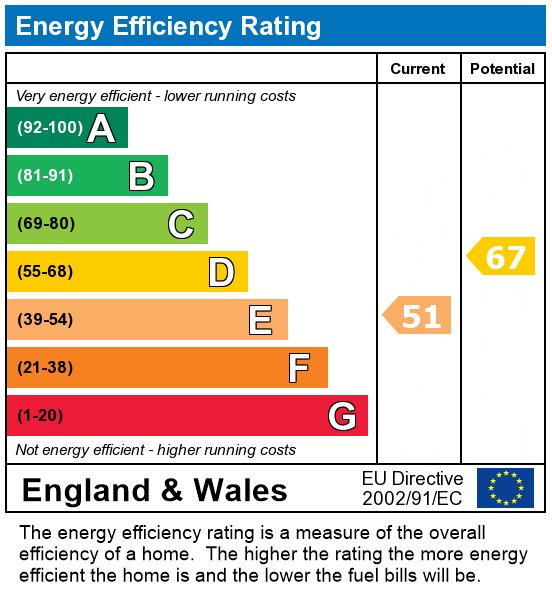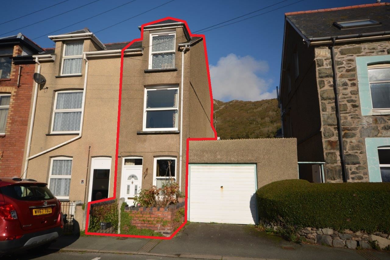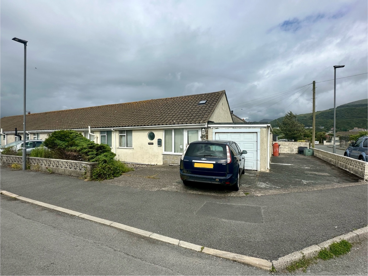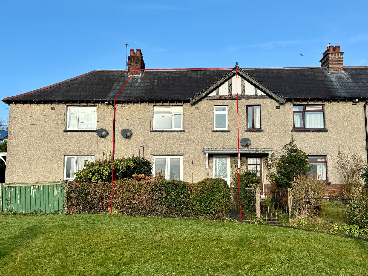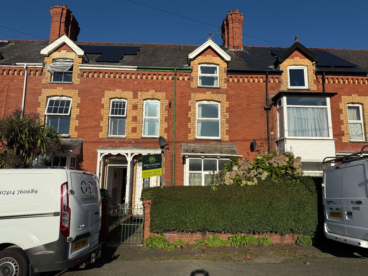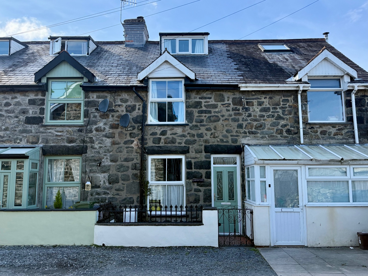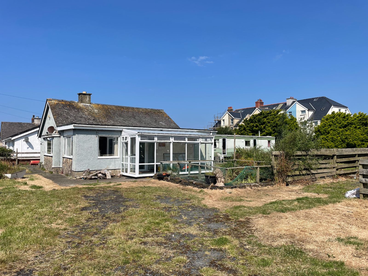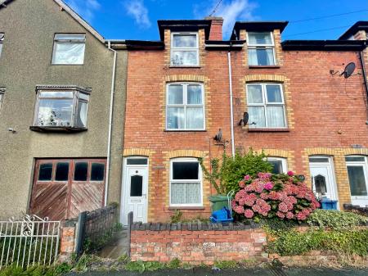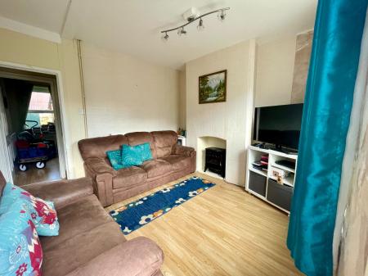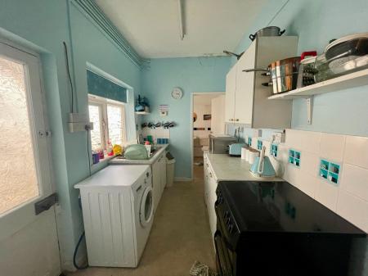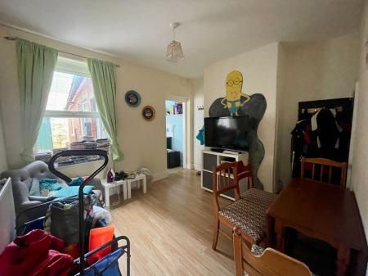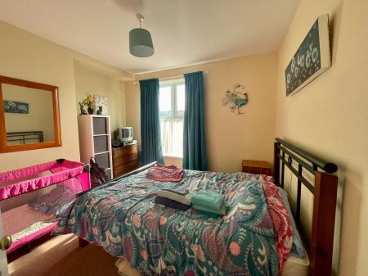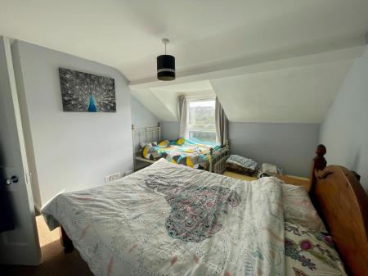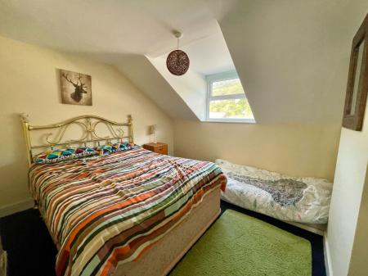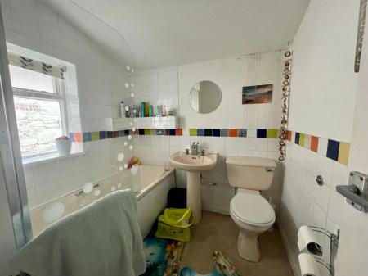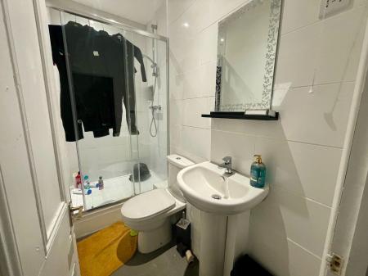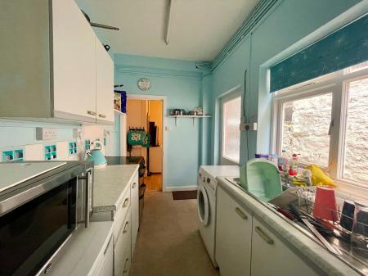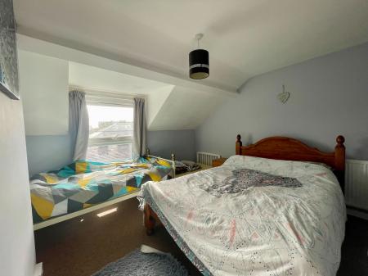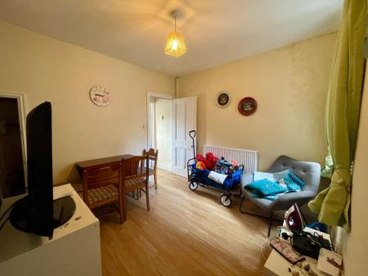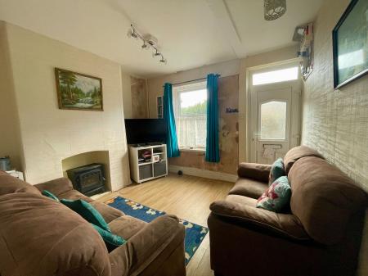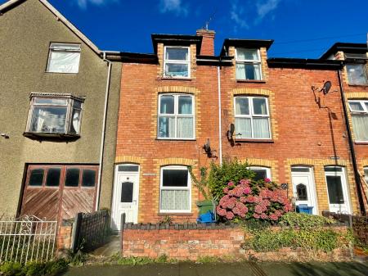- Mid Terrace Property
- 4-bedroomed house
- Close to beach and amenities of the town
- Some updating required
- 2 Reception Rooms
- Gas-fired central heating
- Front and Rear Courtyards
- Outhouse
- Current EPC Rating E
4 Bedroom Terraced House for sale in Barmouth
1 Coventry Terrace is a mid terraced property of standard construction under a slated roof. The property is ideally situated in a quiet location, yet within easy access of the beach, bowling green/park and the amenities of town. The living accommodation is set over 3 floors with 2 reception rooms, kitchen and bathroom on the ground floor. A new shower/bathroom has been installed on the first floor and the upper floors have bright and light rooms, ideal for either children's bedrooms/playroom or for anyone seeking to look to working from home.
The property benefits from mainly double glazing and gas central heating and whilst the property is in need of cosmetic updating, 1 Coventry Terrace affords comfortable living accommodation.
To the rear, there is a useful outhouse, ideal for bikes/paddleboards etc and a small courtyard.
There is on road parking to the front.
With some updating, 1 Coventry Terrace will make for an appealing family home.
Council Tax Band: B £1,677.53
Tenure: Freehold
Courtyard
Front door into
Living Room w: 3.19m x l: 2.47m (w: 10' 6" x l: 8' 1")
Window to front, fireplace recess housing electric wood effect burner, laminated wooden flooring.
Dining Room w: 3.34m x l: 3.05m (w: 10' 11" x l: 10' )
Window to rear, radiator, storage cupboard, laminated flooring.
Door into:
Kitchen w: 3.36m x l: 2.07m (w: 11' x l: 6' 9")
Window to side, door to rear yard, stainless steel sink and drainer with cupboards under, base unit with worktop over, matching wall cupboard, cushion flooring.
Bathroom
Panelled bath with shower over and glass screen, tiled surround, pedestal hand wash basin, low flush WC, radiator, cushion flooring.
Bedroom 1 w: 3.51m x l: 3.02m (w: 11' 6" x l: 9' 11")
Window to front, radiator, carpet.
Bedroom 2 w: 3.52m x l: 2.46m (w: 11' 7" x l: 8' 1")
Window to rear, carpet.
Bedroom 3 w: 3.56m x l: 3.05m (w: 11' 8" x l: 10' )
Window to rear with mountain views, carpet.
Bedroom 4 w: 3.36m x l: 3.51m (w: 11' x l: 11' 6")
Window to front, radiator, carpet.
Outside
Gravelled front garden bounded by a wall to pavement.
At the rear is a yard leading to a right of way. Outbuilding.
Services
Mains: Electricity, water, drainage and gas.
Gas central heating.
On road parking.
Mobile and broadband services available. Please check https://checker.ofcom.org.uk/ for further details
Important Information
- This is a Freehold property.
Property Ref: 748451_RS3010
Similar Properties
5 Coventry Terrace, Park Road, Barmouth, LL42 1PL
2 Bedroom End of Terrace House | Offers in region of £165,000
Cilfor, 5 Coventry terrace is a delightful 2 bedroom, 3 storey town house and in recent years this end-of-terrace house...
Ty Larnog, 16 Francis Avenue, Fairbourne LL38 2EQ
2 Bedroom Bungalow | Offers in region of £165,000
Ty Larnog is a semi-detached bungalow of rendered construction under a tiled roof, situated on a corner plot in a privat...
16 Ardd Fawr, Dolgellau, LL40 2YD
3 Bedroom Terraced House | Offers in region of £165,000
16 Ardd Fawr is a 3 bedroom mid-terraced property of traditional construction under a slated roof. Standing in a slightl...
Minafon, Celynnin Road Llwyngwril LL37 2JD
5 Bedroom Terraced House | Offers in region of £170,000
Minafon is a mid-terraced traditional red brick construction property under a slated roof located in the centre of the p...
7 Maes Talaran, Dolgellau LL40 1HR
2 Bedroom Terraced House | Offers in region of £170,000
7 Maes Talaran is a mid terraced property located in close proximity to the town centre and local amenities. The propert...
Rhianedd, Talbot Road, Fairbourne. LL38 2LJ
3 Bedroom Bungalow | Offers in region of £175,000
Rhianedd is a detached bungalow of traditional construction under a slated roof and is situated on a large plot of 0.24...

Walter Lloyd Jones & Co (Dolgellau)
Bridge Street, Dolgellau, Gwynedd, LL40 1AS
How much is your home worth?
Use our short form to request a valuation of your property.
Request a Valuation
