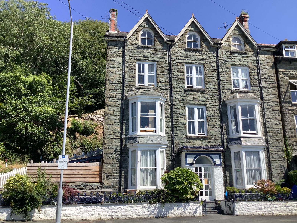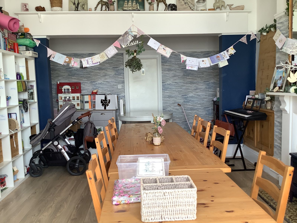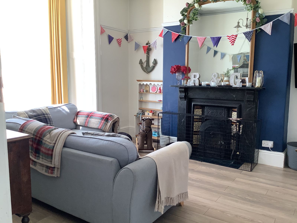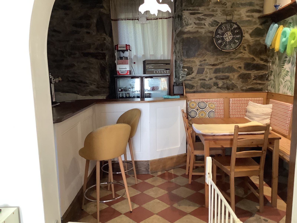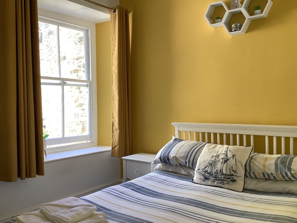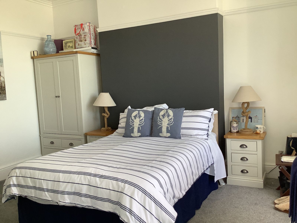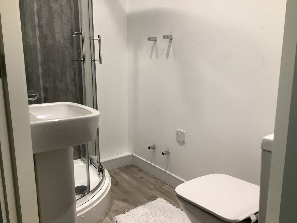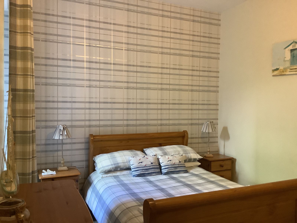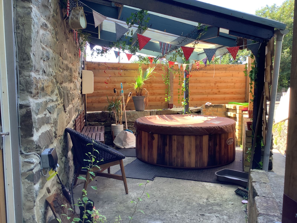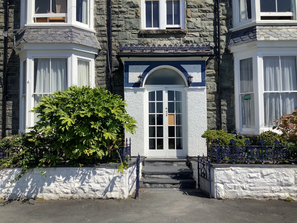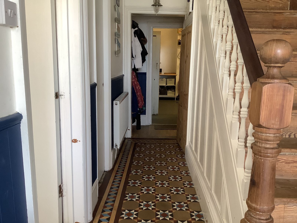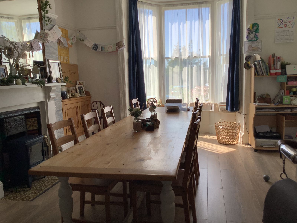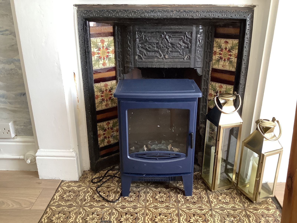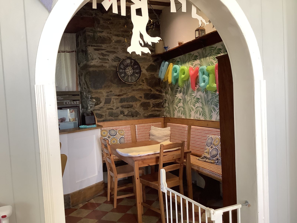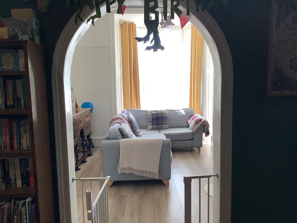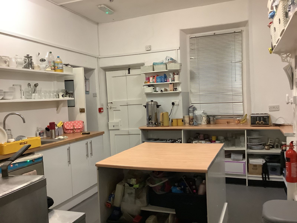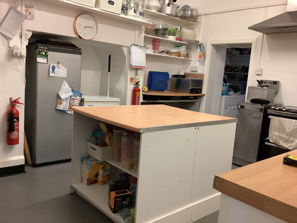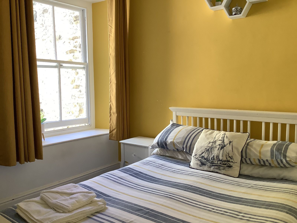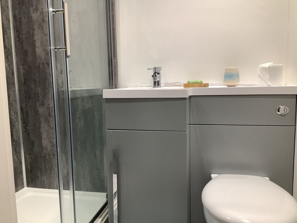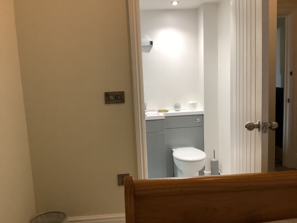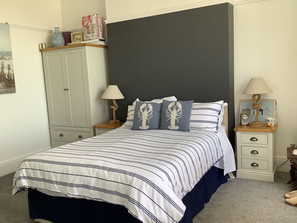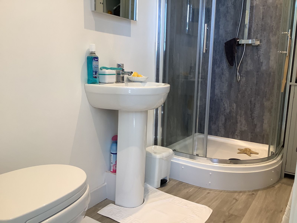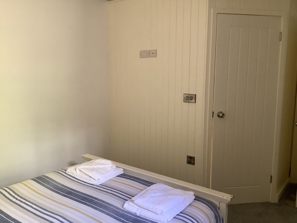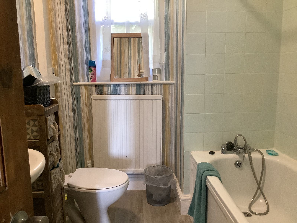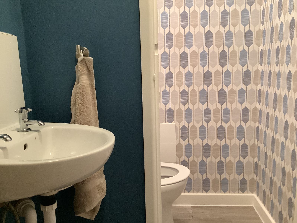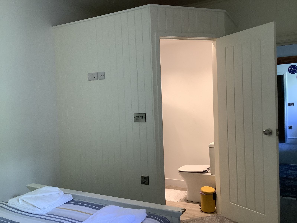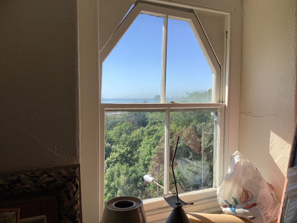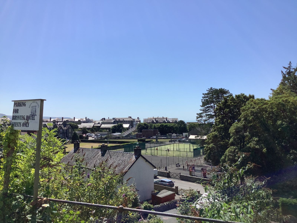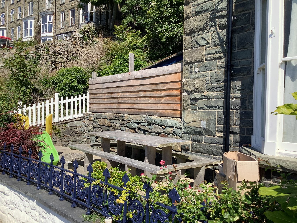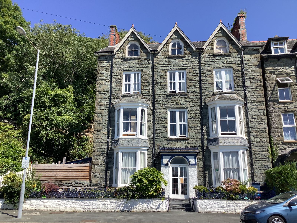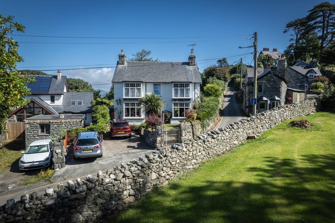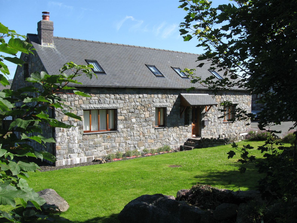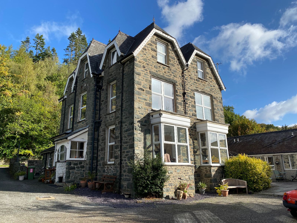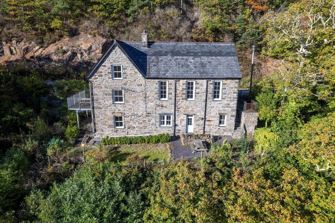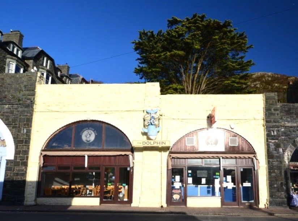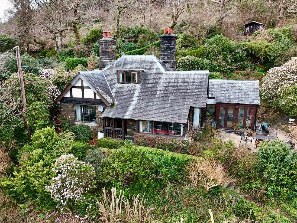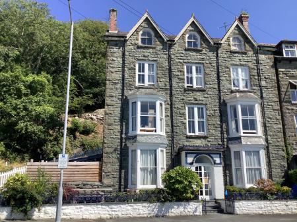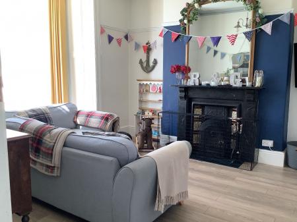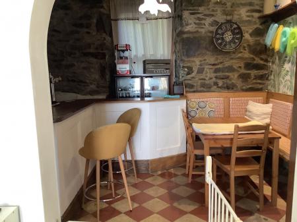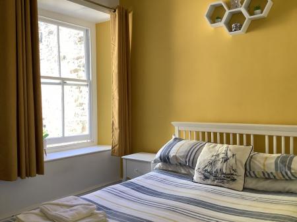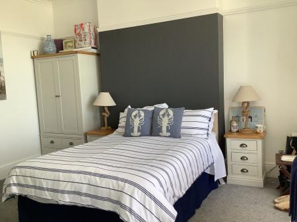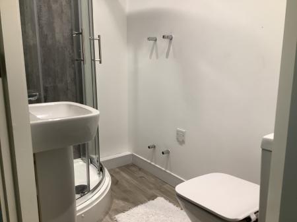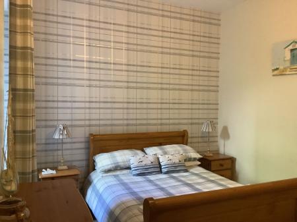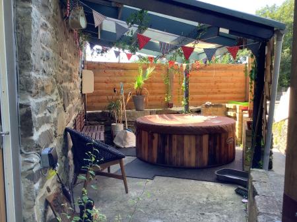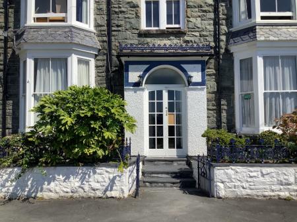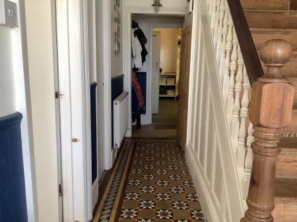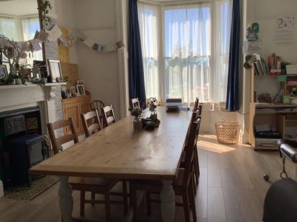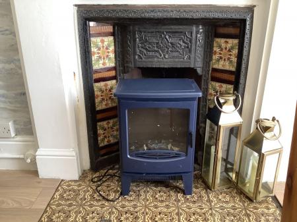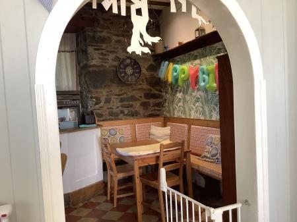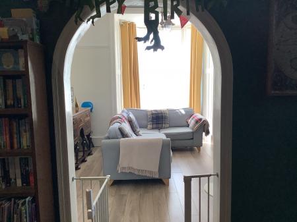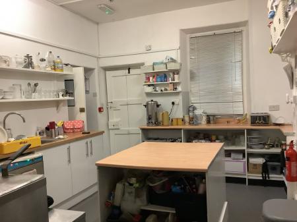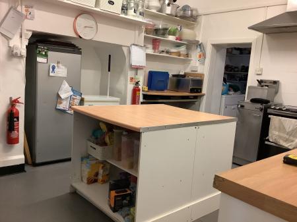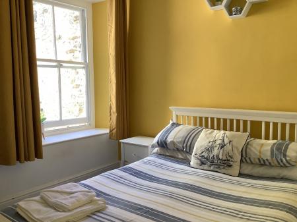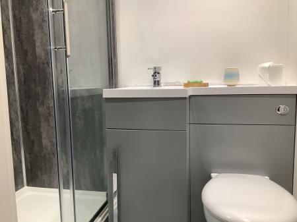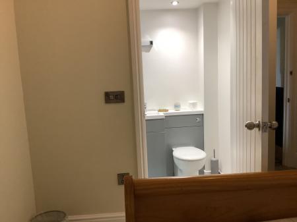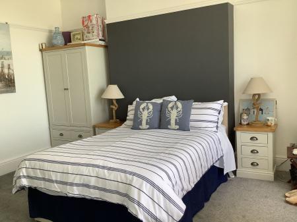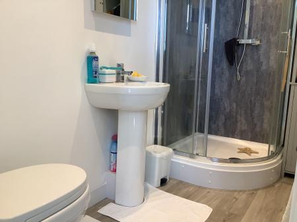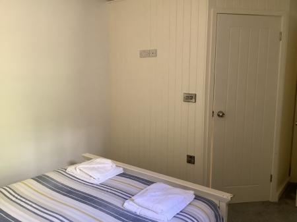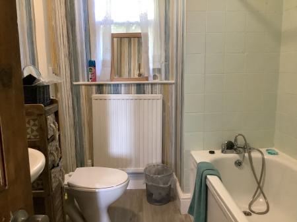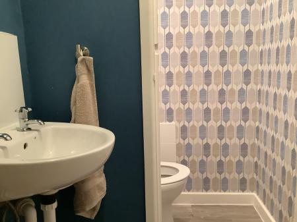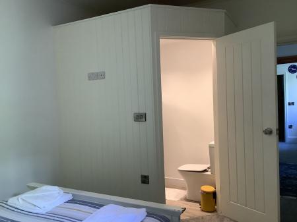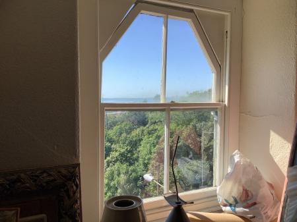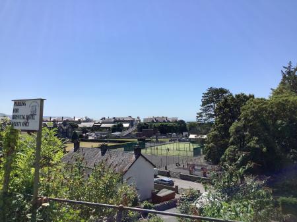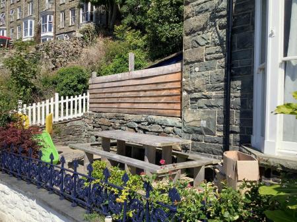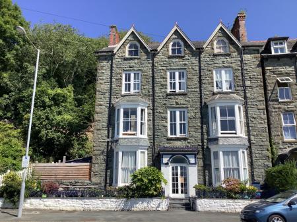- Attractive stone built detached property
- Previously ran as a successful Hotel
- 13 Bedrooms mostly with en-suite facilities
- Retaining many original features
- Bar and seating area
- Covered seating area, housing hot tub
- Countryside and sea views from upper levels
- On the outskirts of Barmouth
13 Bedroom Detached House for sale in Barmouth
Bryn Teg Hotel, is a commanding 4 storey double fronted, detached property of traditional stone construction under a slated roof. The property is situated on the outskirts of Barmouth but still within walking distance to the local amenities and the beach.
For over 30 years, Bryn Teg has been ran as a very successful business by the current vendor. The property is well presented, with a wealth of original features to include Minton tiled hallway, balustrades and skirting, ceiling roses, coved ceilings and sash windows with wood panelling around the same. Most bedrooms have the additional benefit of recently installed en-suite facilities.
The property could still be ran as a business with a large reception room for entertaining and dining, further sitting room and the addition of a bar with seating area. The commercial kitchen is all set up and ready with extra larder space to the rear.
Alternatively, it could be utilized as a comfortable family home with ample space.
Outside there is a raised walled seating area to the front. To the side there is a covered patio area, currently housing a hot tub.
Opposite the property, (across the main road), there is a private car parking area for 5 cars.
The property has recently been updated with fire alarms system and a new boiler.
Viewing is highly recommended to appreciate the scale and potential of the property.
Tenure: Freehold
Porch w: 1.7m x l: 1.15m (w: 5' 7" x l: 3' 9")
Accessible by slate steps and glass doors, window to each side, above door window, dado rail, slate floor and curtains into
Hallway w: 1.93m x l: 6.26m (w: 6' 4" x l: 20' 6")
Coved ceiling, original corbeled features, tongue and groove panelled wall to dado height, stripped staircase, under stairs cupboard, radiator, original mosaic tiled floor
Reception Room 1 w: 4.3m x l: 7m (w: 14' 1" x l: 23' )
Large bay window to front with a glimpse of the sea, door to rear to W.C., coved ceiling, ceiling rose, picture rail, high level shelving, feature fireplace with tile surround and tiled hearth housing a wood burner style electric fire with a half cupboard either side, 1x radiator, laminate floor.
Reception Room 2 w: 4.2m x l: 5m (w: 13' 9" x l: 16' 5")
Large bay window to front with a glimpse of the sea, coved ceiling, ceiling rose, picture rail, marble fire surround with original tiles and a tiled hearth, panelled walling, laminate floor.
Archway into:
Bar w: 3.27m x l: 3.8m (w: 10' 9" x l: 12' 6")
Window to rear, door to side leading to a covered hot tub area, exposed beams, exposed stone walls, built in bar and seating area, picture shelf, radiator, original tiled floor.
Rear Hallway w: 0.9m x l: 1.3m (w: 2' 11" x l: 4' 3")
Tongue and groove panelled wall to dado height, cushion floor.
Cloakroom w: 2.44m x l: 1.22m (w: 8' x l: 4' )
Separate low level W.C., wall hung wash hand basin with tiled splashback, cushion floor.
Kitchen Area w: 4.4m x l: 4.4m (w: 14' 5" x l: 14' 5")
Door to side leading to covered seating/storage area, window to side, industrial/catering style kitchen with open shelving under wooden effect worktops, space for cooker, space for fridge freezer, space for dishwasher, stainless steel sink and drainer, kitchen island, safety flooring.
Door into:
Pantry w: 1.5m x l: 4.3m (w: 4' 11" x l: 14' 1")
Open shelving, space for fridge freezer, dishwasher, concrete floor.
Staircase
Stripped stairs leading to
Landing w: 1.9m x l: 9.1m (w: 6' 3" x l: 29' 10")
Window to front, radiator and carpet.
Bedroom 1 w: 4.1m x l: 3m (w: 13' 5" x l: 9' 10")
Window to rear, door to en-suite with cupboards above, radiator, LVT floor.
En-suite w: 1.8m x l: 1.17m (w: 5' 11" x l: 3' 10")
Vanity wash hand basin with cupboards, built in W.C., large shower cubicle with panelled walls and a mains shower, extractor fan, LVT floor.
Bedroom 2 w: 3.1m x l: 3.9m (w: 10' 2" x l: 12' 10")
Window to rear, currently shelved and used as a laundry room, radiator, cushion floor.
Bathroom w: 1.9m x l: 2.5m (w: 6' 3" x l: 8' 2")
Window to rear, wash hand basin, W.C., panel bath with shower mixer tap, radiator, LVT floor.
Bedroom 3 w: 3.7m x l: 3.2m (w: 12' 2" x l: 10' 6")
Window to rear, coved ceiling, door to en-suite, radiator, planked floor.
En-suite w: 2.2m x l: 2.3m (w: 7' 3" x l: 7' 7")
Coved ceiling, panelled bath with part tiled wall, pedestal wash hand basin, close coupled W.C., original fireplace, cushion floor.
Bedroom 4 w: 4.2m x l: 5.3m (w: 13' 9" x l: 17' 5")
Bay window to front with panelled surround and sea views, coved ceiling, ceiling rose, radiator, carpet.
En-suite w: 2.2m x l: 2.3m (w: 7' 3" x l: 7' 7")
Vanity wash hand basin and W.C., single shower cubicle with panelled walling and electric shower, extractor fan, heated towel rail, cushion floor.
Bedroom 5 w: 4.3m x l: 5.3m (w: 14' 1" x l: 17' 5")
Large bay window to the front with sea views and a panelled surround, coved ceiling, ceiling rose, picture rail, radiator, carpet.
En-suite w: 1.2m x l: 2.64m (w: 3' 11" x l: 8' 8")
Quadrant shower cubicle with mains shower and panelled walling, extractor fan, heated towel rail, pedestal wash hand basin, close coupled W.C. and cushion floor
Staircase
Leading to
Second Floor Landing w: 1.9m x l: 8.8m (w: 6' 3" x l: 28' 10")
Window to front with sea views, coved ceiling, carpet.
Bedroom 6 w: 3m x l: 4.28m (w: 9' 10" x l: 14' 1")
Window to rear, coved ceiling, radiator, carpet.
En-suite w: 1.22m x l: 1.88m (w: 4' x l: 6' 2")
Corner shower enclosure with panelled walling and mains shower, extractor fan, pedestal wash hand basin, close coupled W.C., cushion floor.
Bedroom 7 w: 2.2m x l: 3.6m (w: 7' 3" x l: 11' 10")
Window to rear, original sash window, radiator, plank floor.
Bathroom w: 1.9m x l: 1.3m (w: 6' 3" x l: 4' 3")
Window to side, panel bath, wash hand basin, radiator, cushion floor.
Separate WC w: 1m x l: 1.3m (w: 3' 3" x l: 4' 3")
Window to side, wash hand basin, W.C.
Access
To the fire escape
Third Floor Landing w: 1.9m x l: 8.8m (w: 6' 3" x l: 28' 10")
Bedroom 8 w: 3.1m x l: 3.95m (w: 10' 2" x l: 13' )
Window to rear, window to side, radiator, carpet.
to include the en-suite with corner shower unit with mains shower, vanity wash hand basin, close coupled W.C., extractor fan, panel wall, built in cupboard, cushion floor.
Bedroom 9 w: 4.2m x l: 5.13m (w: 13' 9" x l: 16' 10")
Widow to front with sea views, radiator, carpet.
Bedroom 10 w: 4.18m x l: 4.27m (w: 13' 9" x l: 14' )
Window to front, coved ceiling, radiator, carpet.
En-suite w: 1.69m x l: 1.33m (w: 5' 7" x l: 4' 4")
Corner shower unit with panelled walling and a mains shower, corner pedestal wash hand basin, close coupled W.C., extractor fan, cushion floor.
Third Floor Landing
Bedroom 11 w: 4.25m x l: 4.16m (w: 13' 11" x l: 13' 8")
Window to front with sea views, vaulted ceiling, plank flooring.
Dressing Area w: 2.66m x l: 3.06m (w: 8' 9" x l: 10' )
Window to rear, vaulted ceiling, window seat, plank flooring.
En-suite w: 1.54m x l: 1.54m (w: 5' 1" x l: 5' 1")
Shower cubicle with electric shower, close coupled W.C., pedestal wash hand basin, tiled splashback and walls, extractor fan, plank floor.
Bedroom 12 w: 2.6m x l: 2.33m (w: 8' 6" x l: 7' 8")
Window to front, vaulted ceiling, carpet.
Bedroom 13 w: 4m x l: 3.6m (w: 13' 1" x l: 11' 10")
Window to front, vaulted ceiling.
Linen Room w: 1.5m x l: 3.97m (w: 4' 11" x l: 13' )
Housing hot water cylinders.
Bathroom w: 1.6m x l: 2.94m (w: 5' 3" x l: 9' 8")
Window to rear, vaulted ceiling, panel bath with electric shower above, vanity wash hand basin, low level W.C., plank floor
Landing w: 4.8m x l: 3.6m (w: 15' 9" x l: 11' 10")
Skylight and carpet.
Outside
To the front is a walled patio area.
To the side is a further covered patio area currently used for a hot tub.
To the rear is a small courtyard area.
Across the road and opposite the property, there is a parking area for up to 5 cars.
Services
Mains: Electric, Water, Drainage, Gas.
New fire alarm system and boiler installed approximately 5 years ago.
Important Information
- This is a Freehold property.
Property Ref: 748451_RS0846
Similar Properties
Bryn Gwilym, Llwyngwril LL37 2UZ
4 Bedroom Detached House | Offers in region of £425,000
**VIEWING BY APPOINTMENT ONLY**Bryn Gwilym is a substantial detached 4 bed property of traditional construction under a...
Ty Rhufeinig, Brithdir, Dolgellau, LL40 2RS
4 Bedroom Detached House | Offers in region of £425,000
Ty Rhufeinig, Brithdir is a beautifully presented 4-bedroom detached home, built in 2006 with stone elevations and Ffest...
Trem Hyfryd, Barmouth Road, Dolgellau, LL40 2SP
7 Bedroom Detached House | Offers in region of £385,000
Trem Hyfryd is a large, striking property of traditional stone construction under a slated roof. Standing within close p...
Ty Capel Borth, Bontddu, Dolgellau, LL40 2TT
4 Bedroom Detached House | Offers in region of £460,000
Ty Capel Borth is a detached former Chapel, 3 bedroom Chapel House with the added benefit of a 1 bedroom apartment to th...
Dolphin Fish Bar, - The Arches, Barmouth
Studio Apartment | Offers in region of £460,000
A rare and exciting opportunity to purchase a thriving business in the heart of the popular seaside town of Barmouth. Th...
Farchynys Lodge, Bontddu, Barmouth, LL42 1TN
4 Bedroom Detached House | Offers in region of £465,000
Farchynys Lodge is a well-presented, 3 bedroom detached Lodge house, standing in a semi elevated position, enjoying coun...

Walter Lloyd Jones & Co (Dolgellau)
Bridge Street, Dolgellau, Gwynedd, LL40 1AS
How much is your home worth?
Use our short form to request a valuation of your property.
Request a Valuation
