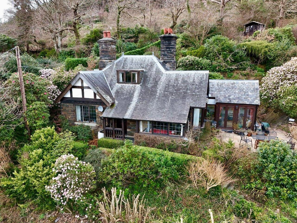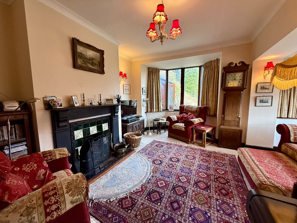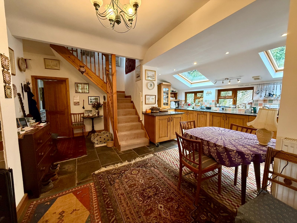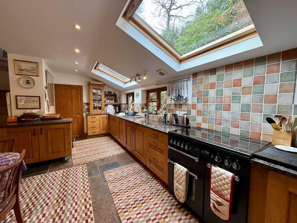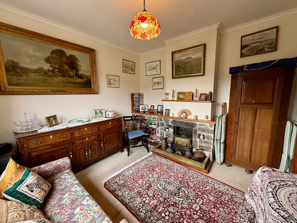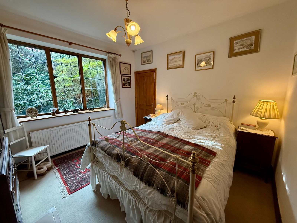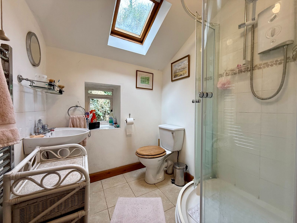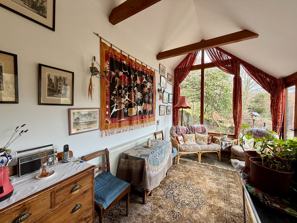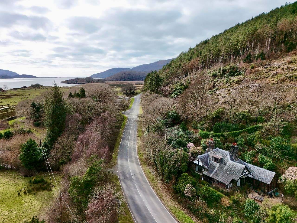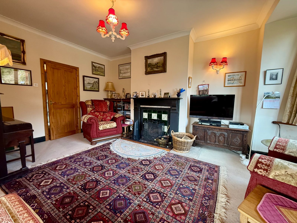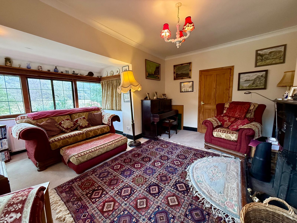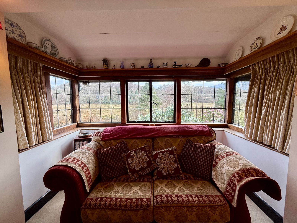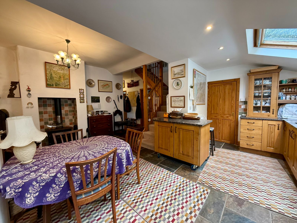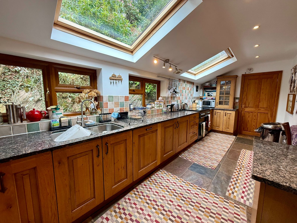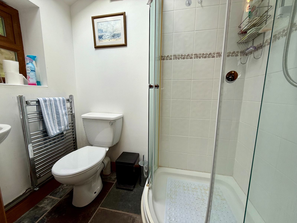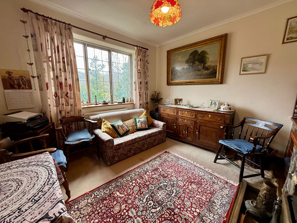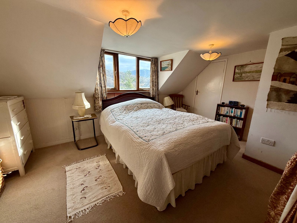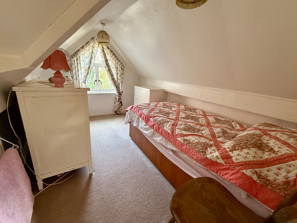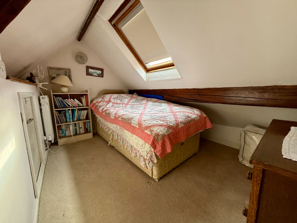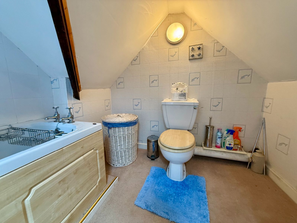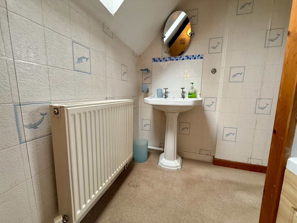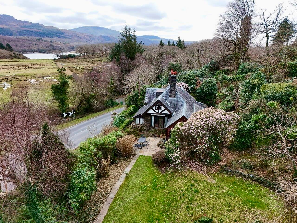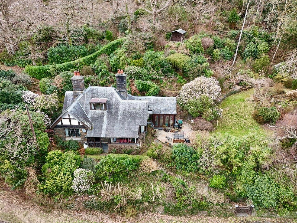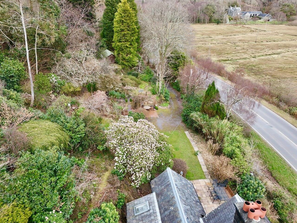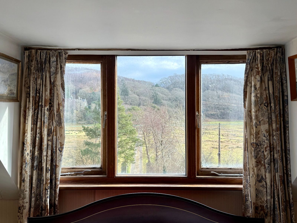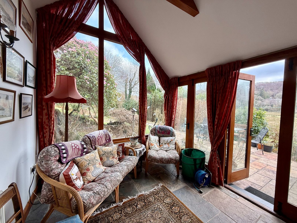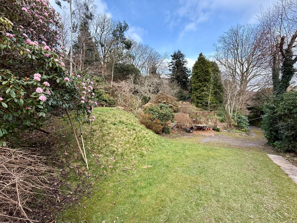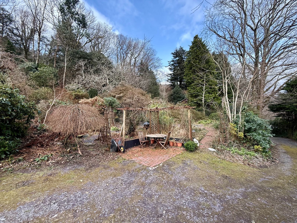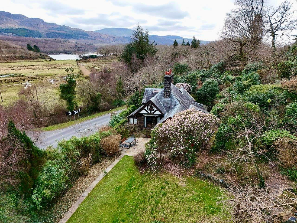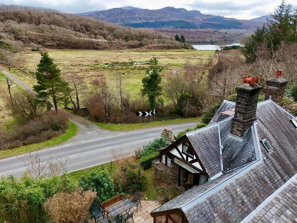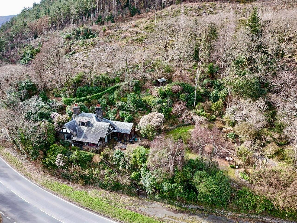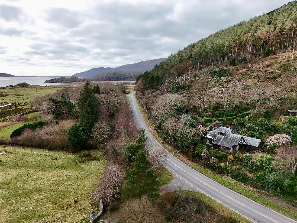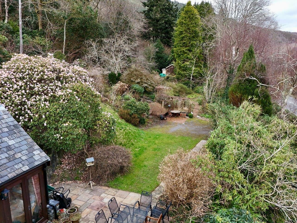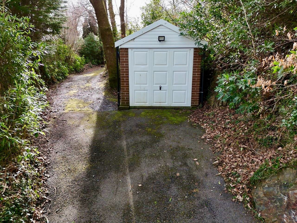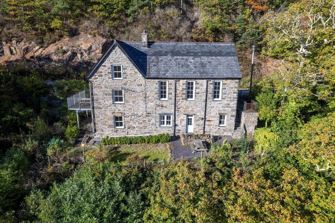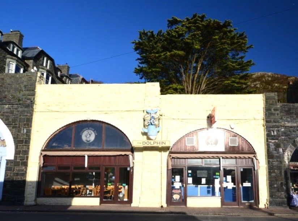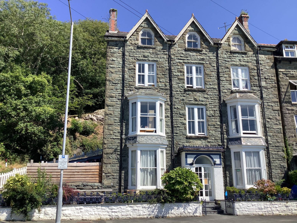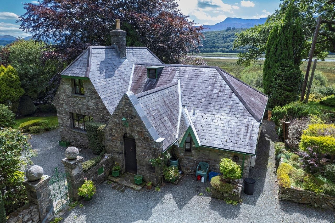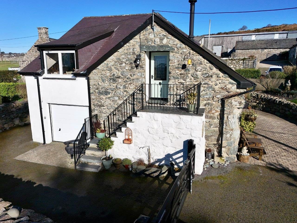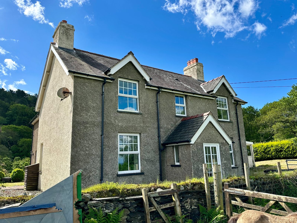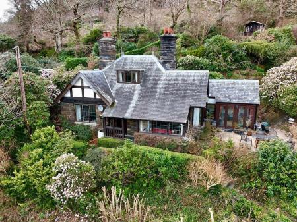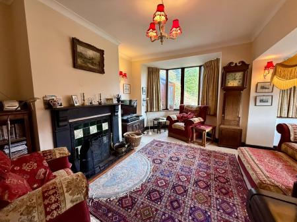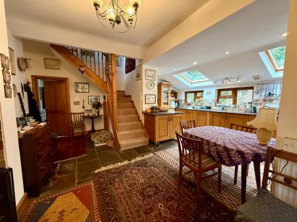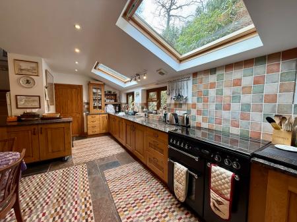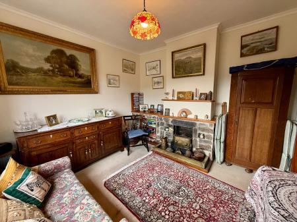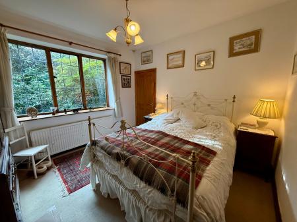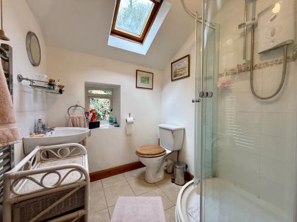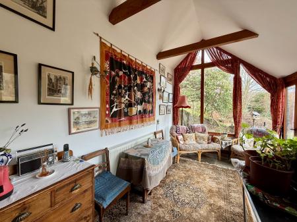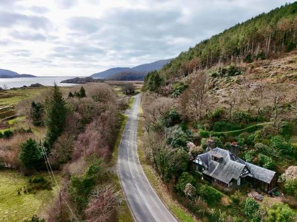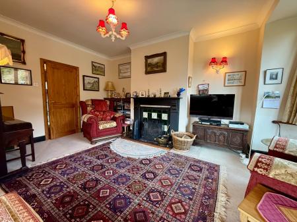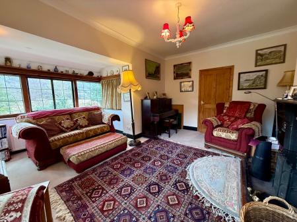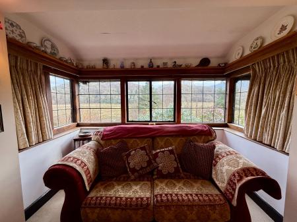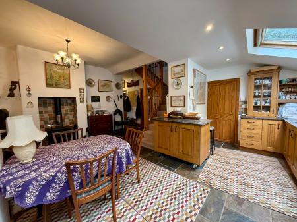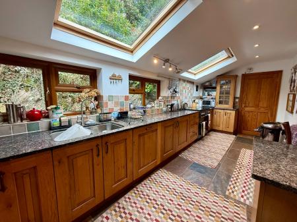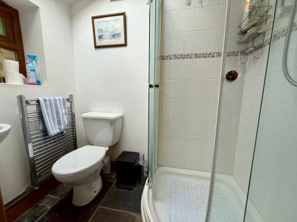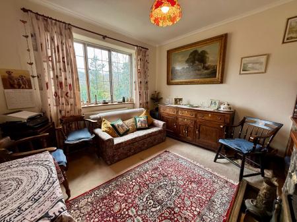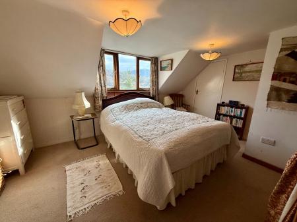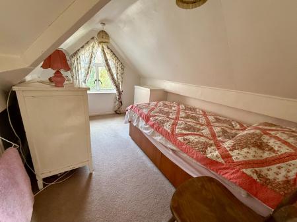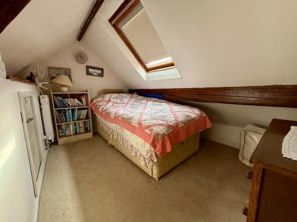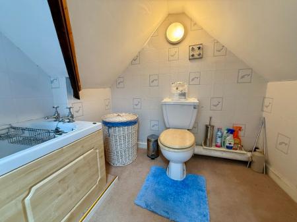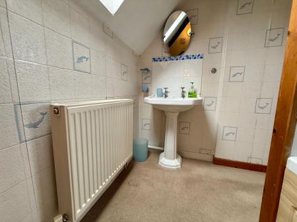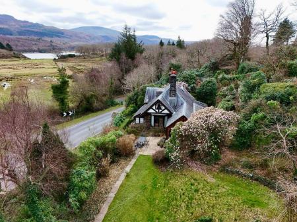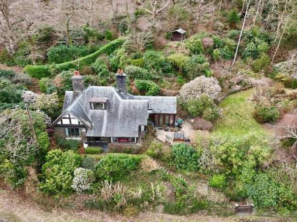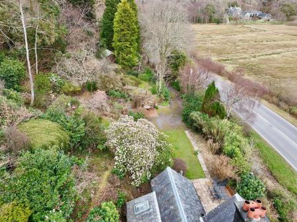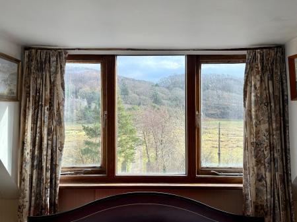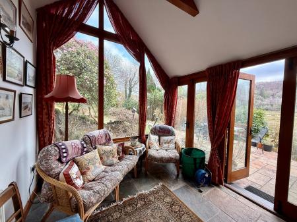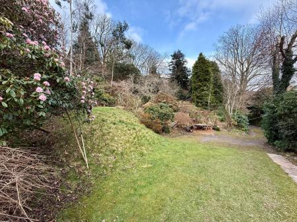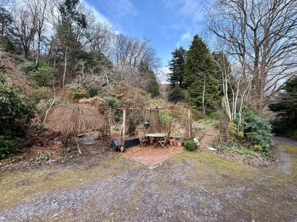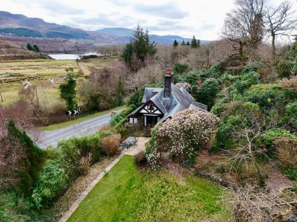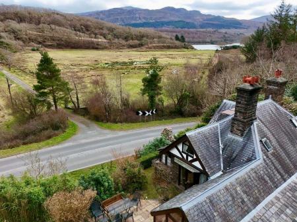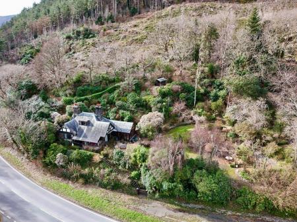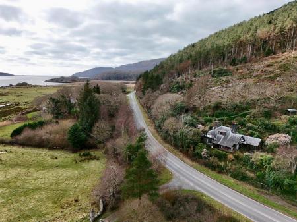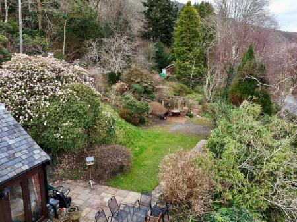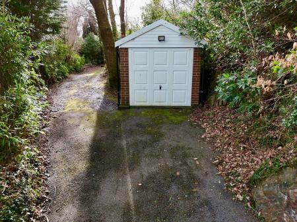- Detached former Lodge
- Set within 0.6 acres (Approximately)
- 2 Reception Rooms
- Kitchen/dining/sitting area
- 3 Bedrooms and 3 Bathrooms
- Driveway and garage
- Sun Room with terrace
- Countryside Views
- EPC TBC
4 Bedroom Detached House for sale in Barmouth
Farchynys Lodge is a well-presented, 3 bedroom detached Lodge house, standing in a semi elevated position, enjoying countryside views to the front.
Retaining a wealth of period features, to include the original leaded windows, fireplaces and beamed ceilings, the property has been substantially extended by the current owners to create a modern kitchen/dining/living space and sun room, creating a sociable space and heart of the home.
The accommodation is very versatile, accessed via a central hallway opening into the kitchen extension, with pantry/boiler room, utility room and shower room leading off. A ground floor bedroom with en-suite and two reception rooms, one of which could easily be used as a further ground floor bedroom if required further enhance the versatility of the property.
To the first floor, there is a large landing space which is currently used as further bedroom space, but could easily be used as a home office or craft area, with two further single bedrooms and shower leading off, along with a further room which could be utilised as a dressing room.
Standing within approximately 0.6 acres of mature gardens, with a variety of plants, shrubs and trees providing an abundance of colour. The gardens surrounds the property and would be enjoyed by keen gardeners. A driveway from the roadside leads up through the grounds, passing a useful detached single garage, to a parking/turning area. Pathways meander through the gardens, leading to a summerhouse making the most of the fine views. To the rear, the property borders woodland.
Farchynys Lodge would make an excellent family home and viewing is highly recommended to everything that the property has to offer.
Bontddu is a village situated half way between the market town of Dolgellau (approx. 5 miles) and the seaside resort of Barmouth.
The ancient market town of Dolgellau sits within an area of outstanding natural beauty set in the Southern Snowdonia National Park, at the foot of the Cader Idris mountain range. Dolgellau is an excellent base for walkers and outdoor pursuits. The town provides a small cottage hospital, primary & secondary schools, a tertiary college as well as restaurants, pubs, library, rugby & cricket clubs and is within 10 miles of the coast and 6 miles of a main line railway station.
The picturesque seaside town of Barmouth is located on the West Coast of North Wales and lying between a mountain range and the sea on the mouth of the river Mawddach, is arguably one of the most beautiful locations in Wales. The town itself offers an array of restaurants, pubs, cafes and local independent shops. The surrounding countryside provides superb opportunities for outdoor/water activities.
Council Tax Band: F - £3,077.55
Tenure: Freehold
Parking options: Driveway, Garage, Off Street
Garden details: Enclosed Garden, Front Garden, Private Garden, Rear Garden
Electricity supply: Mains
Heating: Oil, LPG
Water supply: Mains
Sewerage: Septic Tank
Broadband: None
Hallway w: 1.25m x l: 5.69m (w: 4' 1" x l: 18' 8")
Wooden door to front with decorative leaded glass, radiator, slate flagged flooring.
Sitting Room w: 5.59m x l: 5.09m (w: 18' 4" x l: 16' 8")
Bay window to front and side, coved ceiling, open feature fireplace with slate surround, tiled inset on a slate hearth, 2 radiators, carpet.
Second Sitting Room/4th Bedroom w: 3.51m x l: 3.62m (w: 11' 6" x l: 11' 11")
Window to front, coved ceiling, stone feature fireplace with open fire and slate hearth, radiator, carpet.
Open Plan Kitchen/Dining Room w: 5.9m x l: 5.52m (w: 19' 4" x l: 18' 1")
Front door to side leading to orangery/sun room, open fireplace housing wood burning stove, 2 radiators, 2 wall units, 14 base units under a granite worktop to include dishwasher and integral fridge, 2 Velux windows to rear, tiled splash back, double stainless steel sink and drainer, space for a Range style cooker, slate flagged flooring.
Utility w: 2.17m x l: 1.89m (w: 7' 1" x l: 6' 2")
Window to rear, space for a fridge freezer, space for a tumble dryer, larder unit, 2 base units and space for a washing machine under a granite worktop, stainless steel sink and drainer tiled splash back, extractor fan, slate flagged flooring.
Shower Room w: 1.12m x l: 1.87m (w: 3' 8" x l: 6' 2")
Window to rear, Velux to rear, wash hand basin, low level WC, shower cubicle with fully tiled walls and electric shower, slate flagged flooring.
Boiler Room w: 1.56m x l: 1.82m (w: 5' 1" x l: 6' )
Window to rear, worktop, oil boiler, slate flagged flooring.
Sun Room w: 4.72m x l: 2.92m (w: 15' 6" x l: 9' 7")
Two French doors to front over looking patio area and garden, vaulted ceiling, radiator, slate flagged flooring.
Bedroom 1 w: 3.51m x l: 3.56m (w: 11' 6" x l: 11' 8")
Window to side, exposed beams, radiator, carpet.
En-Suite Shower Room
Window to rear, Velux to rear, shower cubicle with fully tiled wall and electric shower, low level WC, pedestal wash hand basin, heated towel rail radiator, tiled flooring.
*
From Dining room/Kitchen - carpeted staircase to:
Landing w: 4.61m x l: 3.07m (w: 15' 1" x l: 10' 1")
Currently used as bedroom, dormer window to front with far distant mountain views, radiator, carpet.
Dressing Room w: 2.14m x l: 2.32m (w: 7' x l: 7' 7")
Velux to rear, exposed stone walls, under eaves storage, radiator, carpet.
Bedroom 2 w: 3.13m x l: 2.24m (w: 10' 3" x l: 7' 4")
Window to front, radiator, carpet.
Bedroom 3 w: 2.4m x l: 3.16m (w: 7' 10" x l: 10' 4")
Velux to side, exposed beams, radiator, carpet.
Outside
The property is set within approximately 0.6 acres of gardens, with a variety of shrubs, trees and plants, providing an array of colour from Spring onwards.
Approached via double gates, a driveway leads from the roadside, up to a parking area and turning space. There is a detached single garage with power and lighting, offering useful storage space.
The gardens are in terraced levels, with pathways meandering through the well stocked borders, leading to a Summerhouse, enjoying excellent views of the surround countryside.
Outside the Sun Room there is a patio seating area, with a pathway leading around the house, with steps down to a pedestrian gate out onto the lay-by at the front.
The gardens are a notable feature to the property and would appeal to a keen gardener, with the well established shrubs and plants.
Important Information
- This is a Freehold property.
Property Ref: 748451_RS3057
Similar Properties
Ty Capel Borth, Bontddu, Dolgellau, LL40 2TT
4 Bedroom Detached House | Offers in region of £460,000
Ty Capel Borth is a detached former Chapel, 3 bedroom Chapel House with the added benefit of a 1 bedroom apartment to th...
Dolphin Fish Bar, - The Arches, Barmouth
Studio Apartment | Offers in region of £460,000
A rare and exciting opportunity to purchase a thriving business in the heart of the popular seaside town of Barmouth. Th...
Bryn Teg Hotel, Kings Crescent, Barmouth, LL42 1RB
13 Bedroom Detached House | Offers in region of £430,000
Bryn Teg Hotel is a commanding 4 storey double fronted, detached property. For over 30 years, Bryn Teg has ran as a very...
Terlings, Llanelltyd, Dolgellau LL40 2TD
4 Bedroom Detached House | Offers in region of £475,000
Terlings is a detached 4 bed property of traditional construction under a slated roof and is located on the outskirts of...
Abendruhe, Pensarn, Llanbedr, LL45 2HS
3 Bedroom Detached House | Offers in region of £475,000
Abendruhe (The Coach House) is a 3 - 4 bedroomed, detached property set in an idyllic location, in 0.51 acres, in the ha...
4 Bedroom Detached House | Offers in region of £475,000
Bryn Meurig is a substantial, detached 4 bedroom property standing in an elevated position, in approximately half an acr...

Walter Lloyd Jones & Co (Dolgellau)
Bridge Street, Dolgellau, Gwynedd, LL40 1AS
How much is your home worth?
Use our short form to request a valuation of your property.
Request a Valuation
