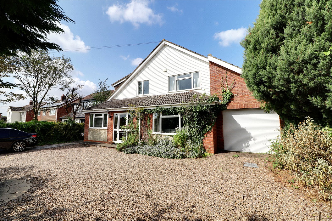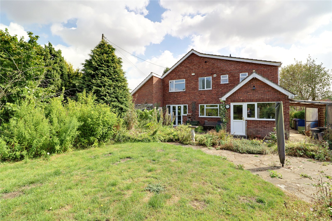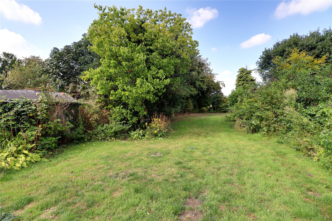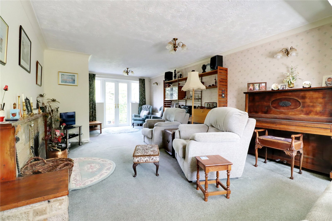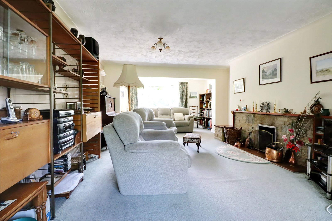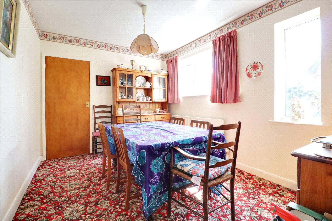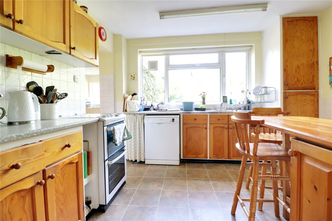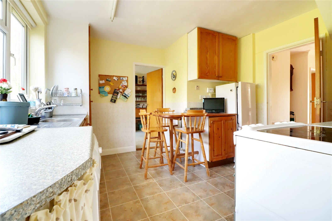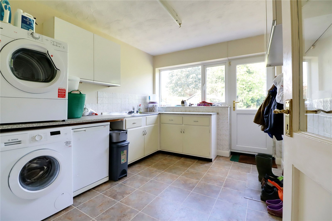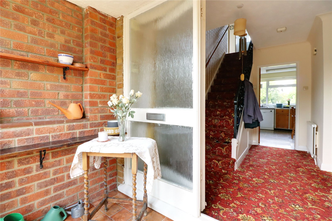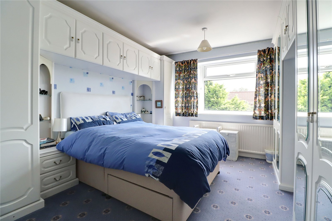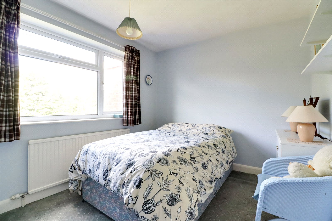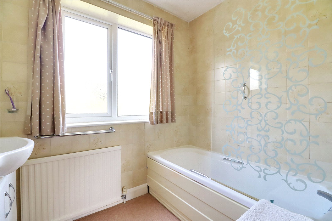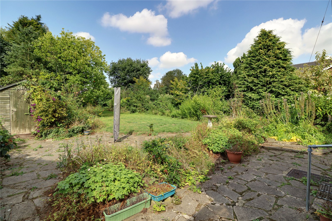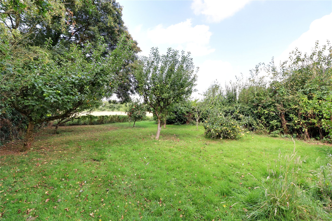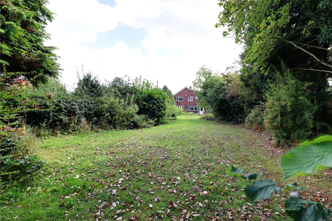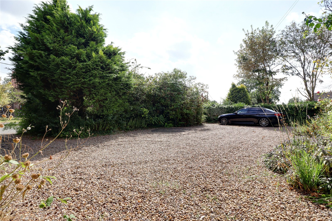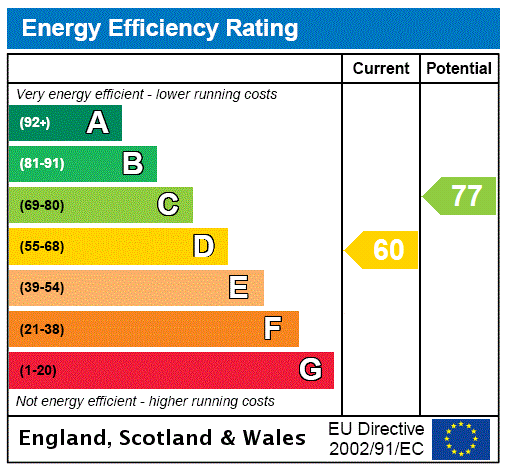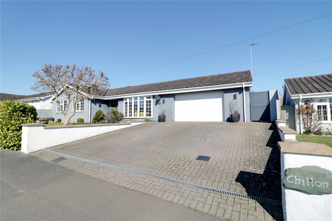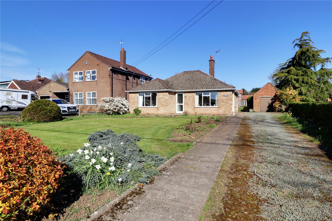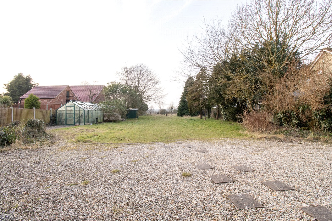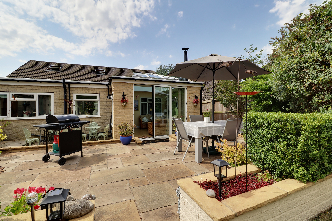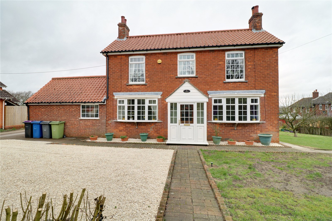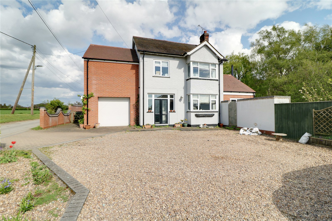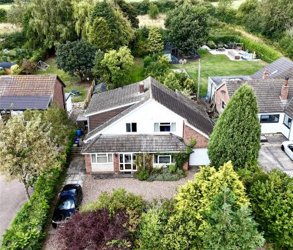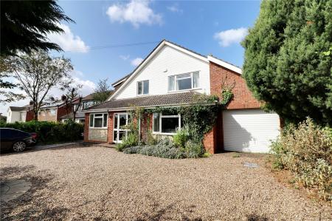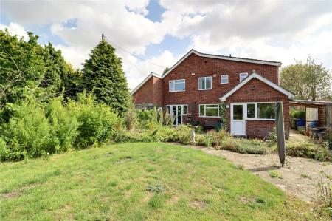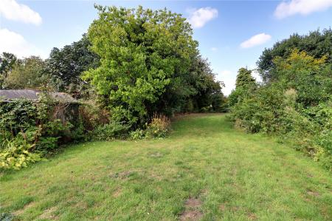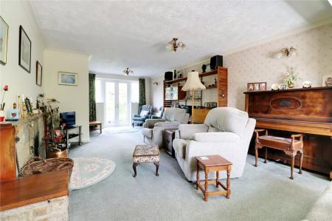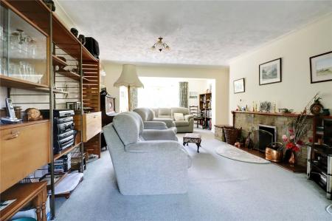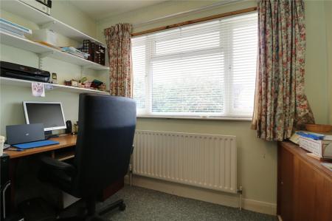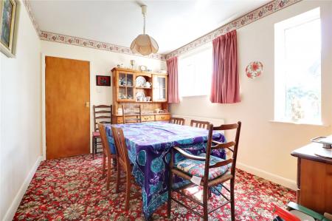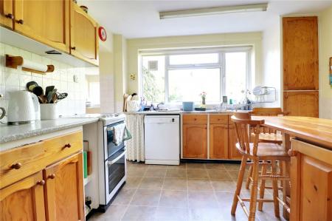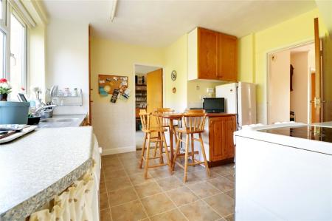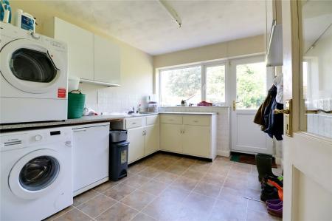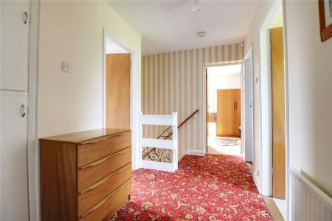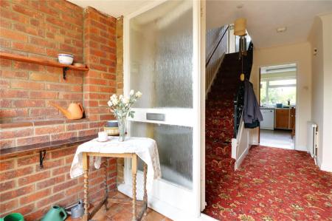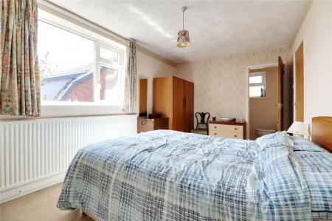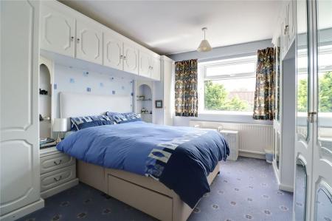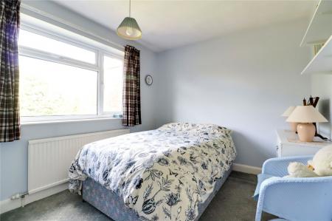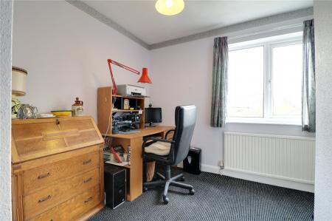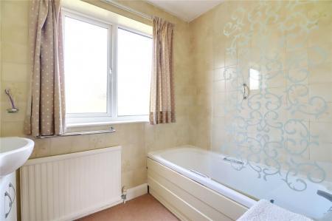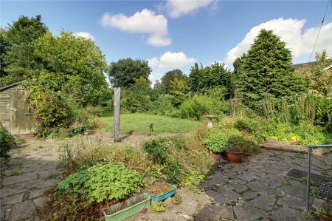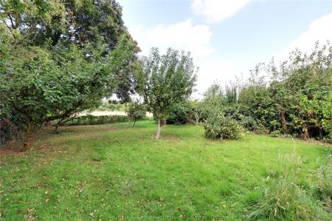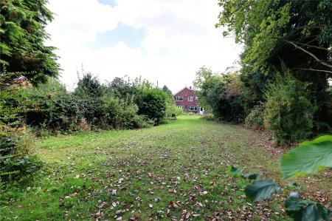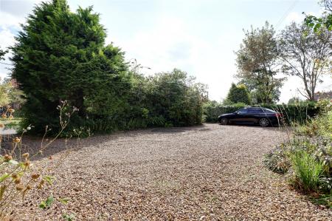- A RARELY AVAILABLE DETACHED FAMILY HOME
- NO UPWARD CHAIN
- EXTENSIVE MATURE PLOT
- WITH SCOPE FOR FURTHER IMPROVEMENTS
- 4 BEDROOMS
- 3 RECEPTION ROOMS
- FITTED BREAKFAST KITCHEN & UTILITY ROOM
- MAIN FAMILY BATHROOM & MASTER EN-SUITE
- HORSESHOE DRIVEWAY & GARAGE
- VIEW VIA OUR BRIGG OFFICE
4 Bedroom Detached House for sale in Barnetby
** NO UPWARD CHAIN ** WITH SCOPE FOR FURTHER IMPROVEMENTS** HIGHLY SOUGHT AFTER WOLD VILLAGE LOCATION ** APPROXIMATELY 0.3 ACRE PRIVATE PLOT ** 'Netherwood' is a rarely available detached family home, set within a highly desirable position in the ever popular semi-rural Lincolnshire wold village of Grasby. The property provides well-proportioned and highly versatile accommodation with excellent extensive mature private gardens to the rear. It offers fantastic scope for both internal updating and potential development. Downstairs briefly comprises a front entrance porch, inner hallway, study, dining room, cloakroom, utility room, fitted breakfasting kitchen and a spacious dual aspect main living room. The first floor consists of a generous landing leading off to 4 large bedrooms with master en-suite shower room and a main family bathroom with separate WC. Occupying an extensive private mature rear garden with horse shoe driveway to the front providing ample parking and direct access to a large attached garage and storage room. Finished with double glazing and a gas fired central heating system. NOT TO BE MISSED. View via our Brigg office. EPC Rating: D, Council Tax Band: E
Situated just 3 miles northwest of the historic Market Town of Caistor, Grasby resides within the esteemed Lincolnshire Wolds, a designated Area of Outstanding Natural Beauty. Benefiting from excellent road connections to nearby towns such as Brigg, Market Rasen, and Lincoln, as well as being within the catchment area of the renowned Caistor Grammar School, this location offers both convenience and quality education.
Entrance Porch 4'10" x 2.25 (1.47m x 2.25). With front uPVC double glazed entrance door with adjoining side light, tiled effect flooring, internal timber framed and glazed door with adjoining side light leads through;
Central Entrance Hallway With staircase allows access to the first floor accommodation with understairs storage, thermostatic control for the central heating and wall to ceiling coving.
Inner Hallway Leading to the study and formal dining room.
Main Living Room 13'1" x 27'9" (4m x 8.46m). Enjoying a dual aspect with front uPVC double glazed window, matching rear French doors allowing access to the garden with adjoining side lights, feature stone built fireplace with central open fire, rear projecting tiled hearth with polished wooden mantel, TV point and wall to ceiling coving.
Breakfasting Kitchen 11'6" x 11'7" (3.5m x 3.53m). With a rear uPVC double glazed window enjoying on looking views to the garden, a range of pine fitted furniture with a patterned worktop incorporating a stainless steel sink unit, space and plumbing for appliances.
Utility Room 9'2" x 11' (2.8m x 3.35m). With a rear uPVC double glazed entrance door with adjoining double glazed window, a range of base, drawer and wall units with a patterned worktop and tiled splash backs incorporating a stainless steel sink unit with block mixer tap, space and plumbing for appliances and tiled effect flooring.
Cloakroom 5'10" x 4'1" (1.78m x 1.24m). With a side uPVC double glazed window with patterned glazing, a two piece suite comprising a low flush WC, wall mounted wash hand basin with tiled splash back and tiled flooring.
Formal Dining Room 9'3" x 12'5" (2.82m x 3.78m). With two side uPVC double glazed windows.
Study 9' x 10'6" (2.74m x 3.2m). With front uPVC double glazed window.
First Floor Spacious Central Landing 5'11" x 10'9" (1.8m x 3.28m). With built-in airing cupboard housing the cylinder tank and loft access.
Double Bedroom 1 9'2" x 15' (2.8m x 4.57m). With side uPVC double glazed window, built-in wardrobe and doors to;
En-Suite Shower Room 3'3" x 9'2" (1m x 2.8m). Has a rear uPVC double glazed window with patterned glazing, a three piece suite in white comprising a low flush WC, wall mounted wash hand basin with tiled splash back, walk-in shower cubicle with electric shower, glazed screen and tiled walls and tiled effect flooring.
Front Double Bedroom 2 10'11" x 13' (3.33m x 3.96m). With a front uPVC double glazed window and a range of white finished bedroom furniture.
Rear Double Bedroom 3 8'10" x 10'11" (2.7m x 3.33m). With rear uPVC double glazed window and built-in wardrobes.
Bedroom 4 10'9" x 10'1" (3.28m x 3.07m). With front uPVC double glazed window and built-in over the stairs wardrobe.
Landing Toilet With rear uPVC double glazed window with inset patterned glazing, low flush WC in white and tiled effect flooring.
Bathroom 5'6" x 7'1" (1.68m x 2.16m). With a rear uPVC double glazed window with patterned glazing, a two piece suite in white comprising a vanity wash hand basin and panelled bath with shower over and tiling to walls.
Outbuildings 10'10" x 31'4" (3.3m x 9.55m). The property enjoys the benefit of a large tandem length garage with electric remote operated front door, rear window and side personal door, benefits internally from internal power and lighting and a staircase leads to a first floor storage area.
Grounds To the front of the property has a mature front hedged boarder providing excellent privacy with a horse shoe shaped pebbled driveway providing extensive parking for a large number of vehicles enjoying direct access to the garage and also providing side access which leads to the rear. The rear garden is of a large size, perfect for a family, with initial crazy paved seating area with gardens themselves being principally lawned with mature deep-planted shrub tree borders.
Double Glazing The property enjoys full uPVC double glazed windows and doors.
Central Heating There is a gas fired central heating system to radiators.
Property Ref: 567685_PFB220254
Similar Properties
Burnside, Broughton, Brigg, Lincolnshire, DN20
3 Bedroom Apartment | £350,000
** SOUGHT AFTER LOCATION ** DECEPTIVELY SPACIOUS & EXTENDED ACCOMMODATION ** DOUBLE GARAGE ** A stunning detached bungal...
Messingham Lane, Scawby, Lincolnshire, DN20
3 Bedroom Apartment | £350,000
** NO UPWARD CHAIN ** PRIME VILLAGE POSITION ** A rarely available traditional detached bungalow within the beautiful vi...
West Street, Barnetby-Le-Wold, Lincolnshire, DN38
4 Bedroom Detached House | £349,950
**NO CHAIN & VACANT****QUIET VILLAGE SIDE ROAD****FREEHOLD 0.42 ACRES APPROX****FOUR TO SIX BEDROOMS**
Top Road, Worlaby, Lincolnshire, DN20
4 Bedroom Apartment | £357,500
** 4 DOUBLE BEDROOMS ** 3 RECEPTION ROOMS ** SUPERB VILLAGE LOCATION** BENEFITTING FROM A PRESCHOOL & PRIMARY SCHOOL, GR...
Holton Road, Nettleton, Market Rasen, Lincolnshire, LN7
3 Bedroom Detached House | £365,000
** IDEAL FAMILY HOME ** 4 RECEPTION ROOMS ** SOUGHT AFTER VILLAGE LOCATION ** An attractive traditional family cottage,...
Railway Street, Barnetby, Lincolnshire, DN38
4 Bedroom Detached House | £380,000
** PEACEFUL VILLAGE LOCATION ** DECEPTIVELY SPACIOUS & LARGELY EXTENDED ACCOMMODATION ** PLEASANT OPEN VIEWS ** A tradit...
How much is your home worth?
Use our short form to request a valuation of your property.
Request a Valuation


