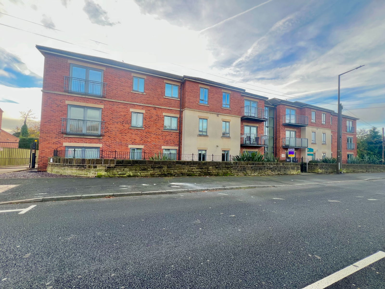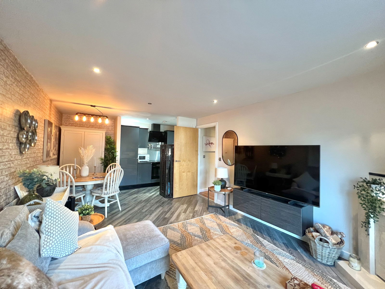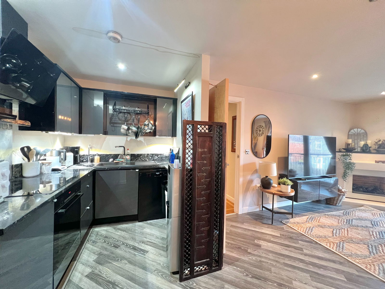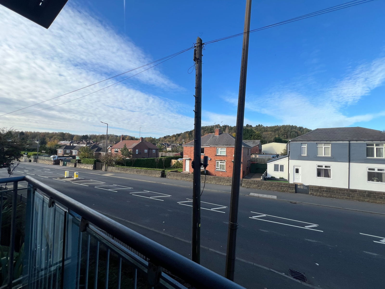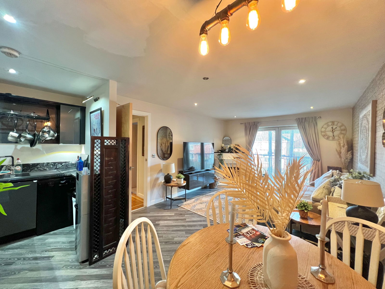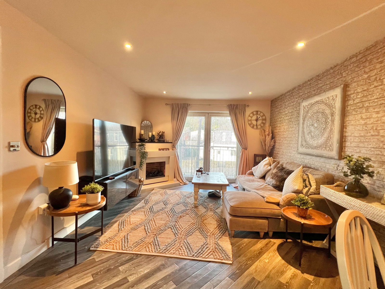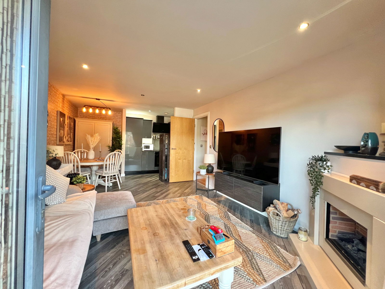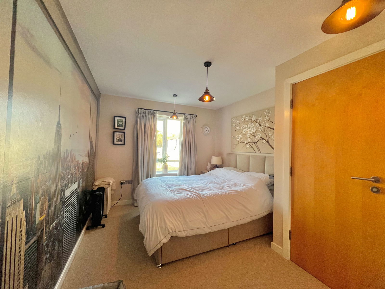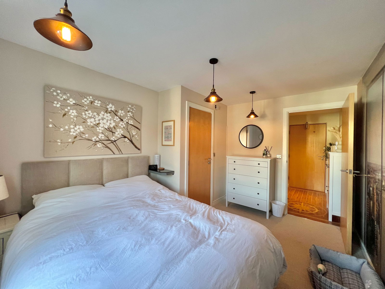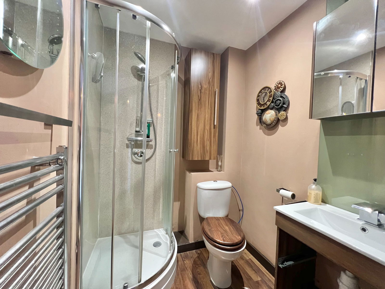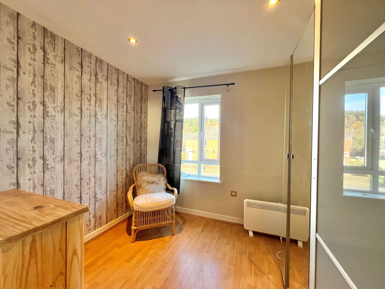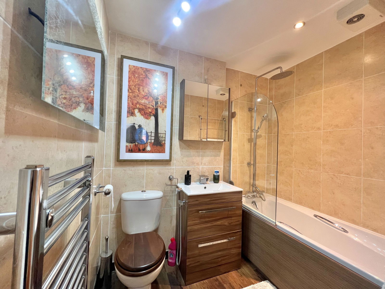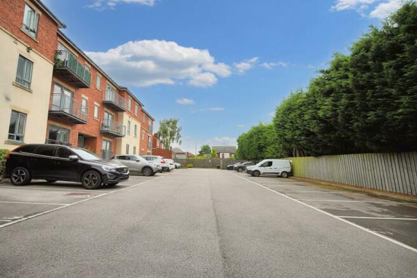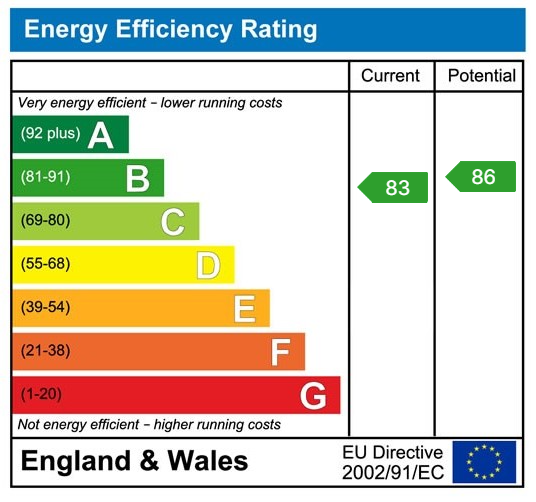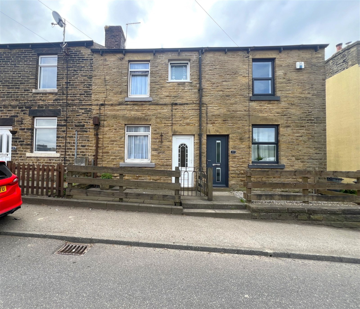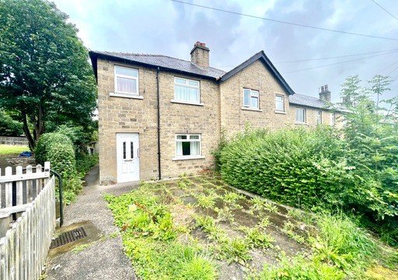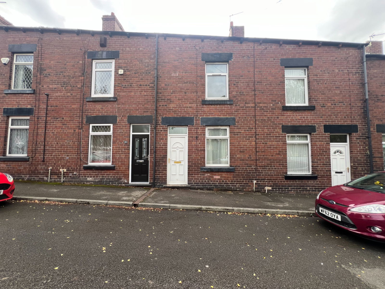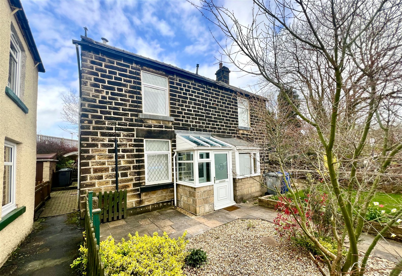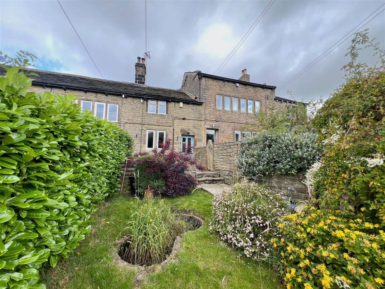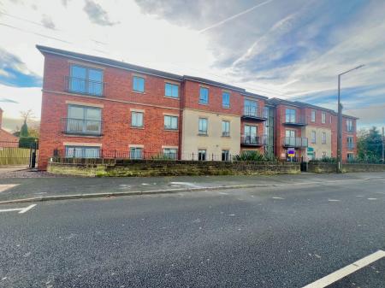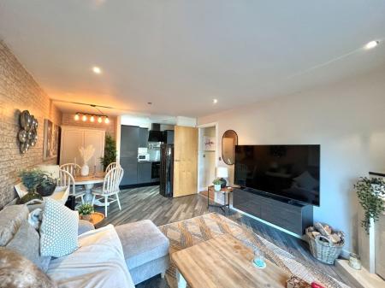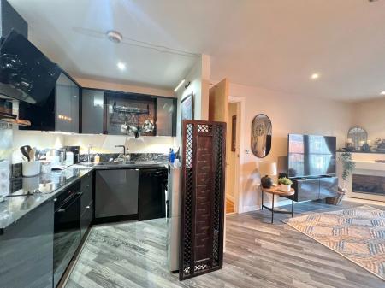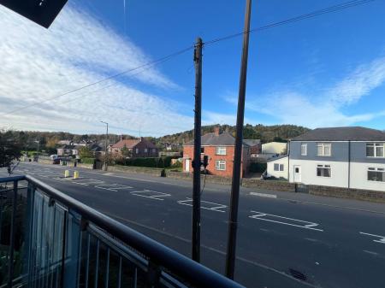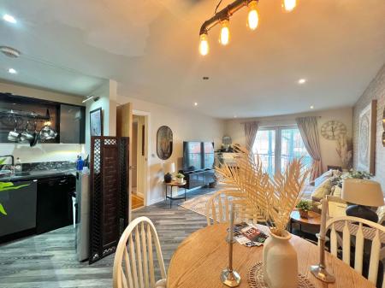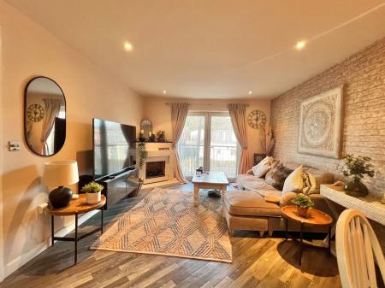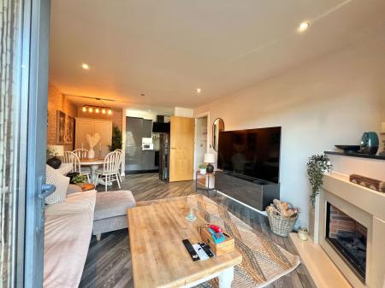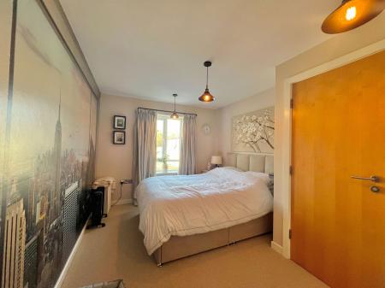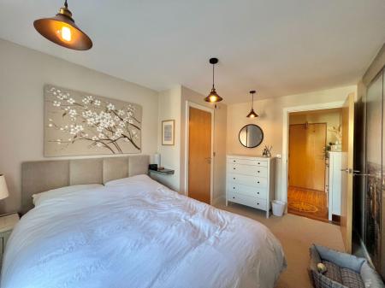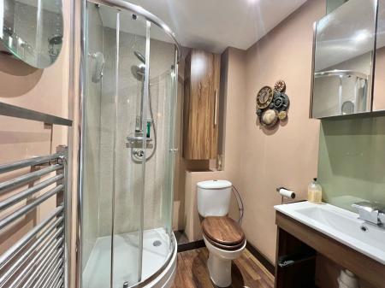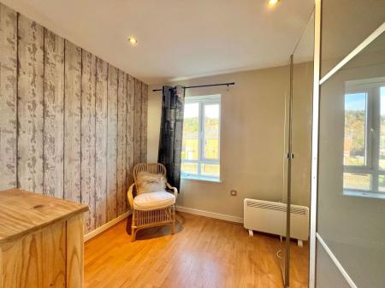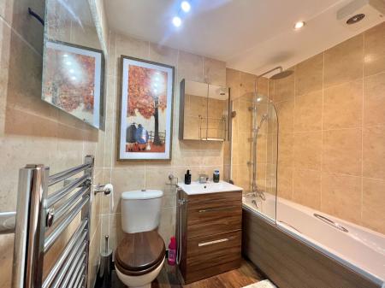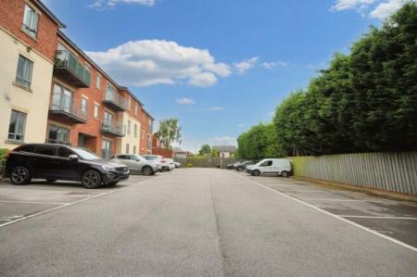- FIRST FLOOR FLAT
- TWO DOUBLE BEDROOMS
- EN-SUITE & HOUSE BATHROOM
- MODERN KITCHEN & BATHROOMS
- EXTREMELY WELL PRESENTED
- OPEN PLAN LIVING/ KITCHEN
- FEATURE BALCONY
- SECURE GATED PARKING
- CLOSE TO M1 MOTORWAY LINKS
- IDEAL FTB, INVESTOR OR COUPLE PURCHASE
2 Bedroom Apartment for sale in Barnsley
AN EXCEPTIONALLY WELL-PRESENTED FIRST FLOOR FLAT FEATURING TWO SPACIOUS DOUBLE BEDROOMS, A MODERN INTERIOR AND AN IMPRESSIVE OPEN-PLAN LIVING AREA. OFFERED WITH NO ONWARDS VENDOR CHAIN!
This beautifully presented luxury apartment is positioned on the first floor of this modern complex, located in the desirable village of Dodworth. An ideal property for the professionals, as well as couples, retirees and downsizers as well as first time buyers and property investors.
Located on the outskirts of this sought-after village, with its pleasant village High Street nearby, which features a range of independent shops, cafes, pharmacist and doctors’ surgery, as well as a supermarket and several highly rated pubs and restaurants around the village. There are well regarded schools in the area, as well as three hotels, a Bannatyne Gym adjacent to the apartment complex.
Dodworth provides stunning country walks within close proximity, whilst also offering direct access to the M1 motorway network at Junction 37 as well as the rail network from Dodworth Station.
Entrance Hall
Enter this inviting flat through a charming wooden door, leading you into the entrance hall. The entrance hall provides access to Bedroom 1 and a hallway for easy flow throughout the home.
Bedroom 1 (13'5" x 9'3")
A spacious and well-proportioned double bedroom located at the front of the flat, featuring a front-facing double-glazed window. This bedroom also includes access to an en-suite shower room for added convenience.
En-Suite Shower Room
This modern, stylish en-suite is finished with a white three-piece suite, including a step-in shower, a low-flush WC, and a wash hand basin set into a sleek vanity unit. Additional features include a chrome towel radiator, ceiling spotlights, and an elegant, contemporary design.
Bedroom 2 (13'1" x 9'5")
Another generously sized double bedroom with a front-facing double-glazed window. This room also includes a range of fitted wardrobes for ample storage.
Kitchen/Dining/Living Area (19'4" x 14'5")
A beautifully designed open-plan living space that combines the kitchen, dining, and living areas. This modern and flexible layout is complemented by a feature electric fireplace and a UPVC door leading to a private balcony, perfect for relaxing or entertaining.
The contemporary kitchen includes stylish black countertops and matching wall and base units. Appliances include a 1.5 sink with mixer tap, a four-ring Bosch electric hob with a Bosch oven beneath, an extractor fan, and an integrated fridge-freezer and integrated dishwasher. The ceiling spotlights throughout add a bright and sophisticated touch.
Bathroom
The main bathroom is fitted with a sleek, white three-piece suite, including a panel bath with a rainfall shower, a low-flush WC, and a vanity-mounted wash hand basin. Finished with full wall tiling, a chrome towel radiator, and ceiling spotlights, this space is designed for comfort and style.
Externally
A secure development with private parking for one vehicle and visitor parking.
Additional information
A leasehold property with mains electric, water & drainage.
AGENT NOTES
1. MONEY LAUNDERING REGULATIONS: Intending purchasers will be asked to produce identification documentation at a later stage and we would ask for your co-operation in order that there will be no delay in agreeing the sale.
2. General: While we endeavour to make our sales particulars fair, accurate and reliable, they are only a general guide to the property and, accordingly, if there is any point which is of particular importance to you, please contact the office and we will be pleased to check the position for you, especially if you are contemplating travelling some distance to view the property.
3. The measurements indicated are supplied for guidance only and as such must be considered incorrect.
4. Services: Please note we have not tested the services or any of the equipment or appliances in this property, accordingly we strongly advise prospective buyers to commission their own survey or service reports before finalising their offer to purchase.
5. THESE PARTICULARS ARE ISSUED IN GOOD FAITH BUT DO NOT CONSTITUTE REPRESENTATIONS OF FACT OR FORM PART OF ANY OFFER OR CONTRACT. THE MATTERS REFERRED TO IN THESE PARTICULARS SHOULD BE INDEPENDENTLY VERIFIED BY PROSPECTIVE BUYERS OR TENANTS. NEITHER LANCASTERS NOR ANY OF ITS ASSOCIATED BUSINESSES OR EMPLOYEES HAS ANY AUTHORITY TO MAKE OR GIVE ANY REPRESENTATION OR WARRANTY WHATEVER IN RELATION TO THIS PROPERTY.
Important Information
- This is a Leasehold property.
- This Council Tax band for this property is: B
Property Ref: 571_990910
Similar Properties
Sheffield Road, Penistone, S36 6HE
2 Bedroom Terraced House | £130,000
TAKE A LOOK AT THIS! A WELL PRESENTED TWO DOUBLE BEDROOM STONE FRONTED TERRACE PROPERTY, WHICH IS SITUATED WITHIN CLOSE...
Waterloo Rise, Waterloo, Huddersfield, HD5 8QD
3 Bedroom End of Terrace House | £125,000
Presented to the market with no upper chain is this spacious three-bedroom end of terrace property. Whilst in need of a...
3 Bedroom Terraced House | Offers Over £90,000
OFFERED TO THE MARKET WITH NO ONWARDS VENDOR CHAIN IS THIS THREE BEDROOM TERRACE PROPERTY REQUIRING A PROGRAMME OF MODER...
Green Road, Penistone, Sheffield, S36 6BE
2 Bedroom Semi-Detached House | Offers in region of £149,950
A delightful 2 bedroom semi detached cottage located within immediate walking distance of this popular Pennine market to...
Barnside Lane, Hepworth, Holmfirth, HD9 1TN
2 Bedroom Terraced House | £160,000
WOW! OFFERED TO THE MARKET WITH NO UPWARDS VENDOR CHAIN, IS THIS GRADE II LISTED TWO BEDROOM COTTAGE BOASTING A WEALTH O...
Penistone Road, Shelley, HD8 8HY
2 Bedroom Cottage | Offers in region of £160,000
OFFERED WITH NO ONWARDS VENDOR CHAIN IS THIS CHARMING STONE BUILT TWO BEDROOM COTTAGE, BOASTING A WEALTH OF CHARACTER AN...
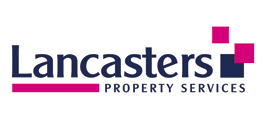
Lancasters Property Services Limited (Penistone)
20 Market Street, Penistone, South Yorkshire, S36 6BZ
How much is your home worth?
Use our short form to request a valuation of your property.
Request a Valuation
