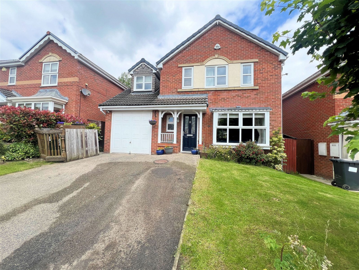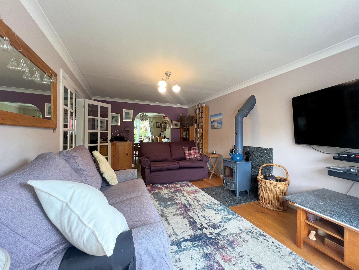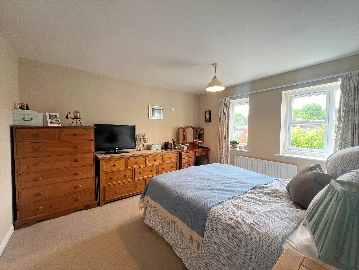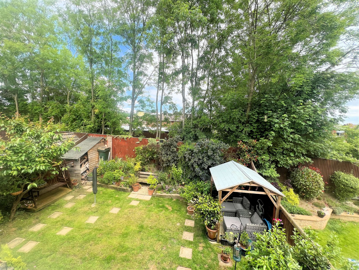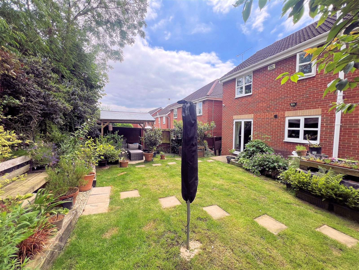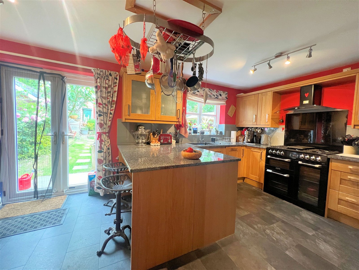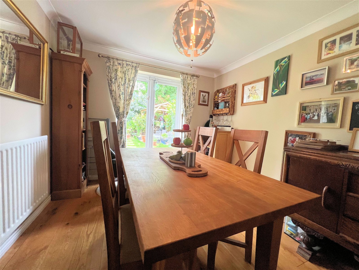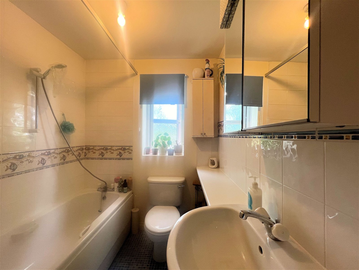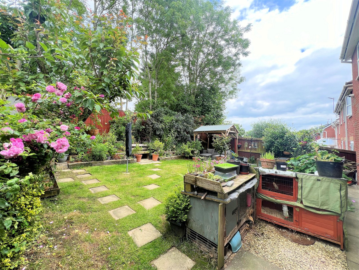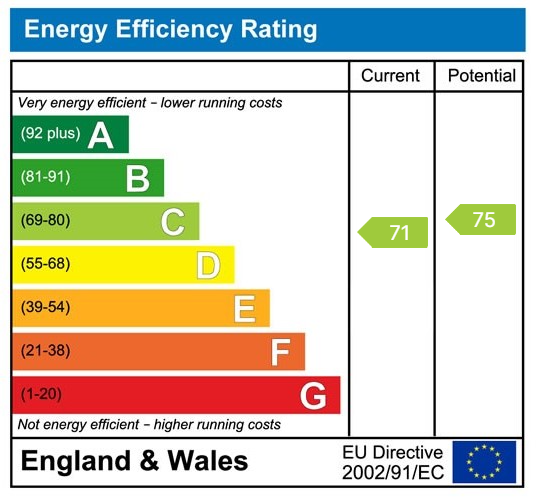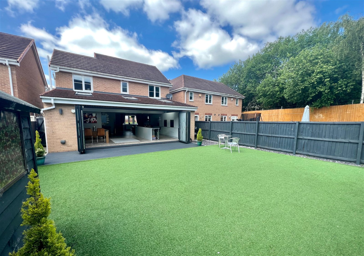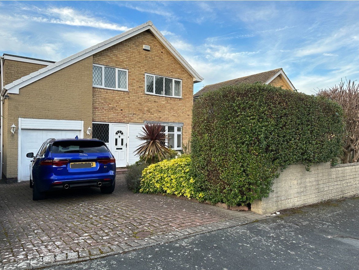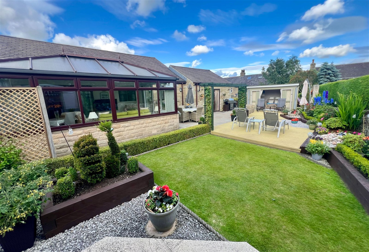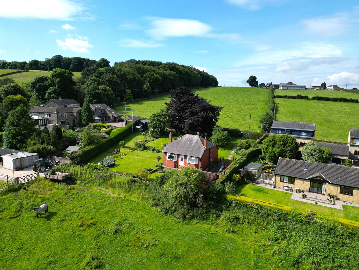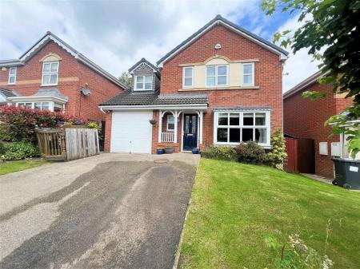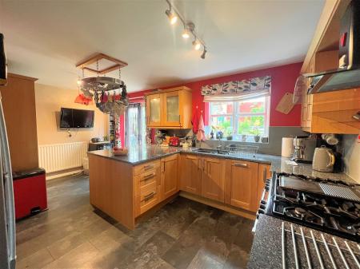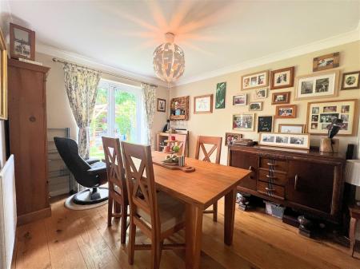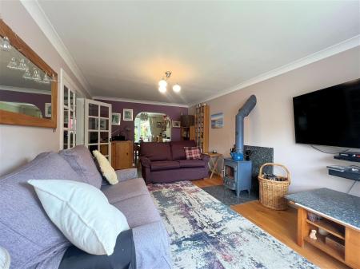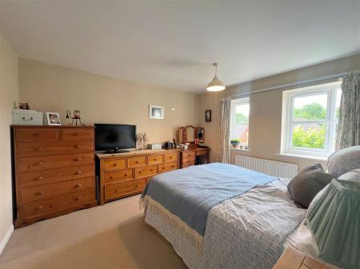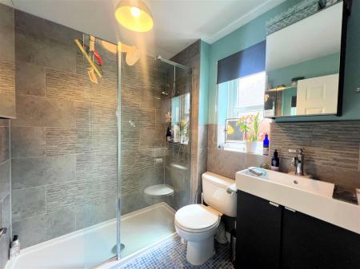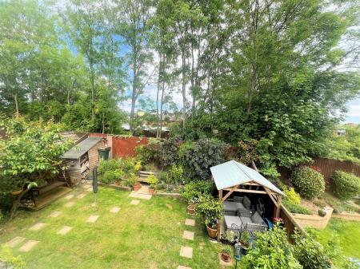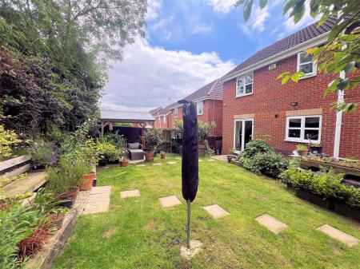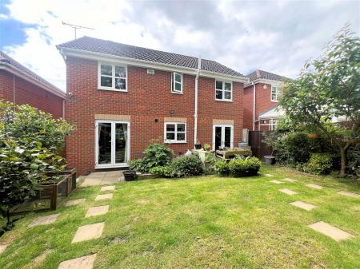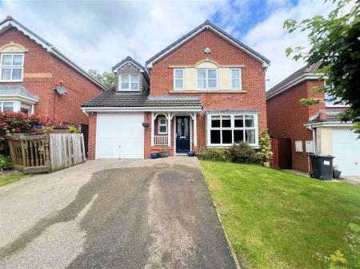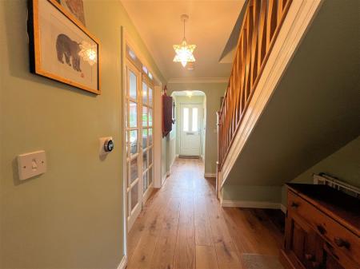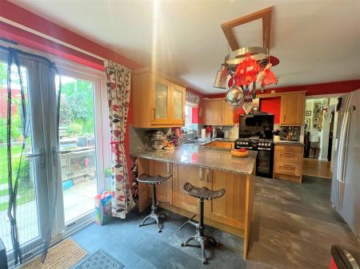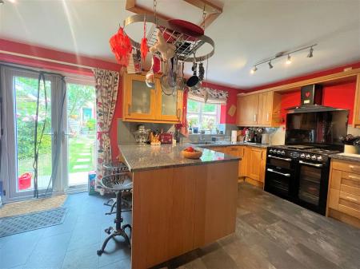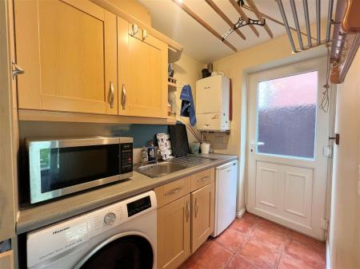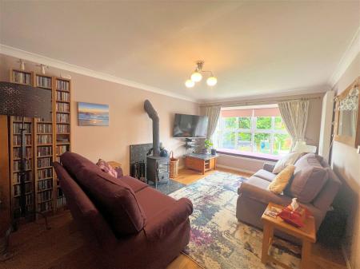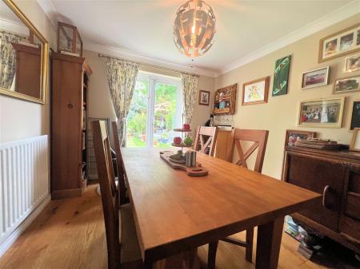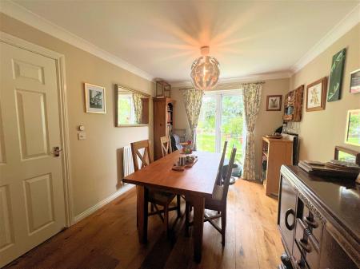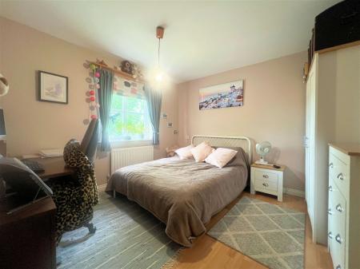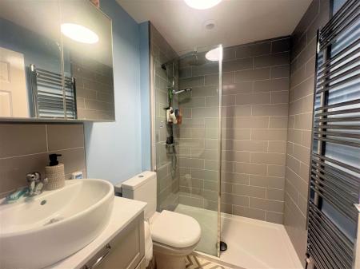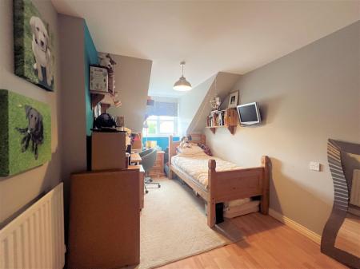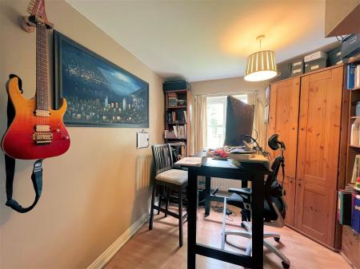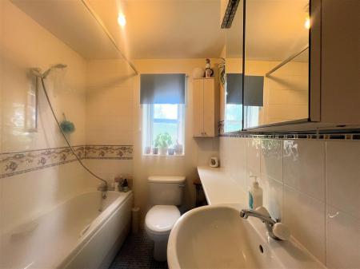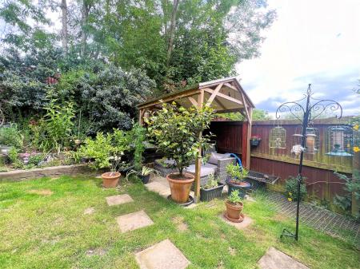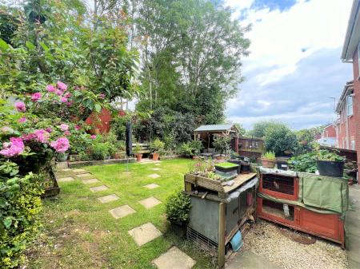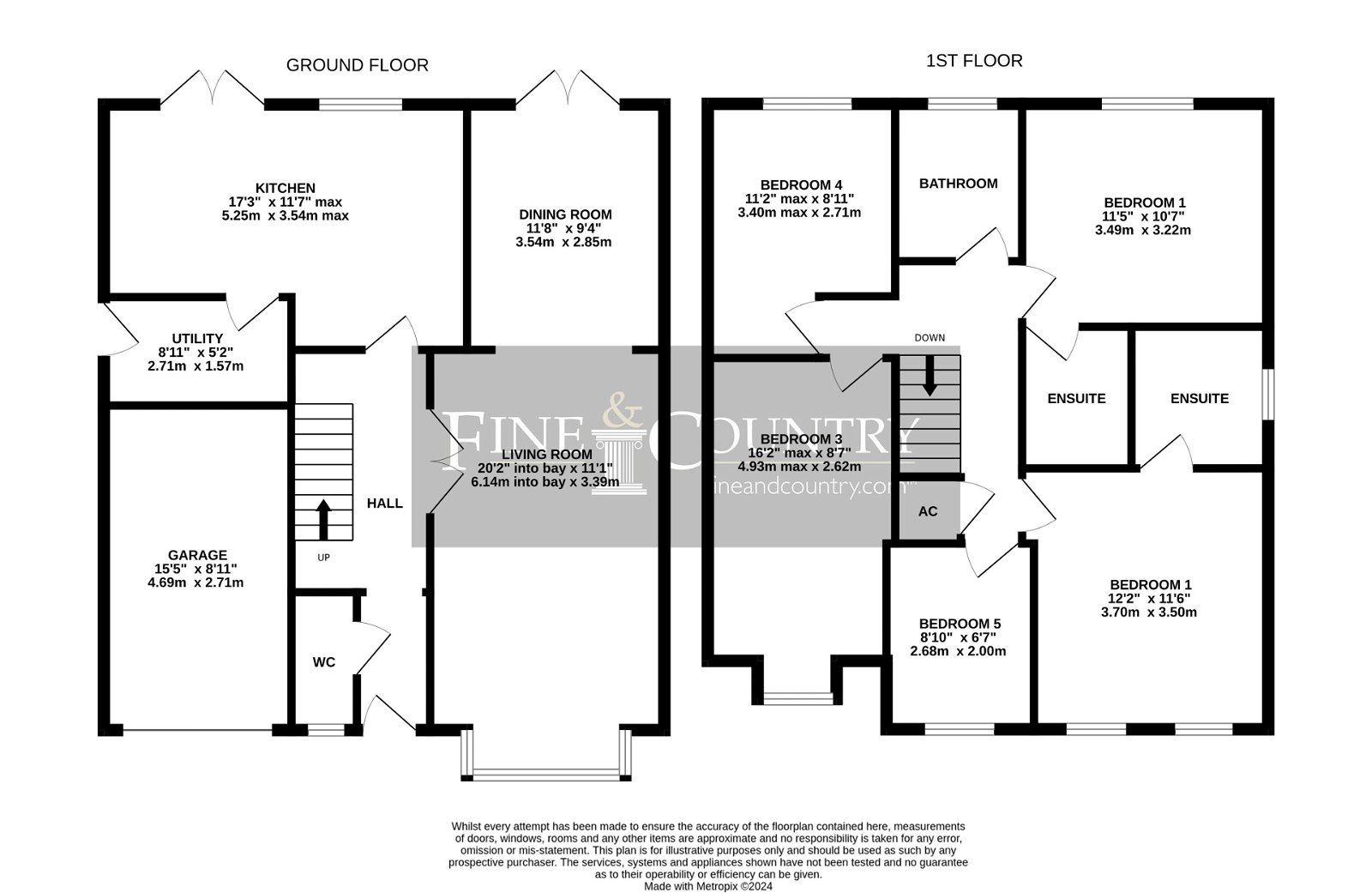- 5 BEDROOMS
- BREAKFAST KITCHEN
- LOUNGE & DINING ROOM
- ENCLOSED GARDEN
- DOUBLE DRIVE & GARAGE
- SOUGHT AFTER VILLAGE
- OPEN COUNTRYSIDE & TRANS PENNINE TRAIL
- LOCAL SERVICES & AMENITIES
- HIGHLY REGARDED SCHOOLS
- TRAIN STATION & M1 ACCESS
5 Bedroom Detached House for sale in Barnsley
A 5 bedroom detached family home situated within a highly regarded village on the outskirts of open countryside resulting in the most idyllic of outdoors lifestyles. A spacious home which is well served by local services including sought after schools and a train station, whilst being within a short drive from the M1 motorway and benefting from a recently installed kitchen and en-suite facilities.
To the ground floor a reception hall offers an impressive introduction to the home and gains access to the breakfast kitchen, lounge and dining room that has French doors opening on to the rear garden. To the first floor five bedrooms benefit from three bathrooms. Externally a double drive ensures off road parking in addition to a garage, whilst the rear garden is privately enclosed.
Locally the popular village gains access to a variety of local amenities, open countryside and the Trans Pennine Trail are on the door step and a train station is within a short walk. Centrally positioned to surrounding commercial centres conveniently access by the M1 motorway which is within a five minute drive.
The accommodation comprises:
A composite entrance door opens directly into the reception hall which provides an impressive entrance to the property. The entrance hall has an oak floor, which continues through to the lounge and dining room, has an oak staircase rising to the first floor landing and a central heating radiator. Access is gained to the lounge, the breakfast kitchen and the cloakroom.
CLOAKROOM
Presented with a two piece suite finished in white, comprising a low flush W.C and a wash hand basin set to a vanity unit, with a tiled splash back. The room has a continuation of the oak floor from the entrance hall, a central heating radiator and a front facing obscure double glazed window.
LOUNGE - 10'9" x 18'6"
Double glazed doors open into the spacious lounge which is positioned to the front aspect of the property, has a double glazed Bay window which invites good levels of natural light indoors and a central heating radiator. The focal point of the room is a multi-fuel stove which sits on a granite hearth with a granite back cloth. Open plan access is gained to the dining room.
DINING ROOM - 11'9" x 9'3"
A generous rear facing room, with French style Upvc doors which open directly onto the rear garden and a central heating radiator. Access is gained through to the breakfast kitchen.
BREAKFAST KITCHEN - 17'4" x 11'5"
An open plan breakfast kitchen located to the rear of the home, having a double glazed window and French style Upvc doors to the breakfast area which open onto a flagged terrace. There are two central heating radiators and a comprehensive range of fitted furniture with a range of wall and base units, with a complimentary granite work surface which in turn incorporates a stainless-steel sink and drainer unit with a mixer tap over. A complement of appliances includes a Leisure stove, consisting of double ovens, and a grill, with a five ring gas hob with a glass splash back and an extraction unit over and an integrated slimline dishwasher. The room has space for a large American style fridge freezer and access is gained to the utility room.
UTILITY ROOM
The utility has a side facing Upvc entrance door and is presented with a range of wall and base units, with a work surface over incorporating a Stainless-steel sink and drainer unit with a mixer tap over. There is under counter plumbing for an automatic washing machine and space for a dryer or under counter fridge or freezer. The central heating boiler is housed in this room.
Stairs rise from the entrance hall to the first floor landing.
FIRST FLOOR LANDING
A Spacious landing having a central heating radiator and providing access to five bedrooms and the family bathroom. There is a useful over stairs storage cupboard.
BEDROOM ONE - 11'5" x 13'1"
A well proportioned double bedroom set to the front aspect of the property, having two front facing double glazed windows inviting in tremendous levels of natural light indoors. A radiator and access is provided to the En-suite shower room.
EN-SUITE SHOWER ROOM
A modern en-suite shower room presented with a large step-in shower with a fixed glass screen and a rainfall shower, a low flush W.C and a large wash hand basin set to a vanity unit with useful storage cupboards beneath and a mixer tap over. The room has partial tiling to the walls, full tiling to the floor, a side facing obscure double glazed window and a chrome towel radiator.
BEDROOM TWO - 11'8" x 10'6"
A second generous double bedroom to the rear of the property, having a double glazed window inviting a pleasant outlook over the rear garden and a central heating radiator. Access is gained to an En-suite shower room.
EN-SUITE SHOWER ROOM
Presented with a modern three piece suite finished in white, comprising a step-in shower with a rainfall shower head and a fixed glass screen, a low flush W.C and a wash hand basin set to a vanity unit with a drawer and useful cupboards beneath. The room has partial tiling to the walls and a chrome towel radiator.
BEDROOM THREE - 16'4" x 8'9"
A well proportioned double bedroom with a front facing double glazed window and a central heating radiator.
BEDROOM FOUR - 11'4" x 9'8"
A further well proportioned double bedroom to the rear of the property, having a double glazed window and a central heating radiator.
BEDROOM FIVE - 8'9" x 6'6"
A front facing single bedroom with a double glazed window overlooking the garden and a central heating radiator.
FAMILY BATHROOM
The family bathroom is presented with a three piece suite finished in white, comprising a panelled bath with a shower over, a low flush W.C and a wash hand basin set to a vanity unit. The room has full tiling to the walls, a front facing obscure double glazed window and a central heating radiator.
EXTERNALLY
To the front of the property is a Tarmac driveway providing off road parking for multiple vehicles and giving access to the garage. The garden is laid to lawn with established flower borders and access is gained to the rear garden via a paved walkway to the side of the property. To the rear of the property is a privately enclosed garden set within fenced boundaries. To the immediate rear aspect is a paved patio area, which is accessed from the dining room or the kitchen, whilst the garden in the main is laid to lawn, having a covered decked seating area, with established flower, tree and shrub borders and raised beds.
GARAGE
A single garage having an up and over entrance door, power and lighting.
AGENT NOTES
1. MONEY LAUNDERING REGULATIONS: Intending purchasers will be asked to produce identification documentation at a later stage and we would ask for your co-operation in order that there will be no delay in agreeing the sale.
2. General: While we endeavour to make our sales particulars fair, accurate and reliable, they are only a general guide to the property and, accordingly, if there is any point which is of particular importance to you, please contact the office and we will be pleased to check the position for you, especially if you are contemplating travelling some distance to view the property.
3. The measurements indicated are supplied for guidance only and as such must be considered incorrect.
4. Services: Please note we have not tested the services or any of the equipment or appliances in this property, accordingly we strongly advise prospective buyers to commission their own survey or service reports before finalising their offer to purchase.
5. THESE PARTICULARS ARE ISSUED IN GOOD FAITH BUT DO NOT CONSTITUTE REPRESENTATIONS OF FACT OR FORM PART OF ANY OFFER OR CONTRACT. THE MATTERS REFERRED TO IN THESE PARTICULARS SHOULD BE INDEPENDENTLY VERIFIED BY PROSPECTIVE BUYERS OR TENANTS. NEITHER LANCASTERS NOR ANY OF ITS ASSOCIATED BUSINESSES OR EMPLOYEES HAS ANY AUTHORITY TO MAKE OR GIVE ANY REPRESENTATION OR WARRANTY WHATEVER IN RELATION TO THIS PROPERTY.
Important information
This is a Freehold property.
This Council Tax band for this property F
Property Ref: 571_893890
Similar Properties
Heathercliff Way, Penistone, Sheffield, S36 6FN
4 Bedroom Detached House | Offers Over £399,950
A stunning 4 bedroom detached family home modernised to an exceptional standard throughout boasting a substantial ground...
Harden Close, Penistone, S36 6HZ
4 Bedroom Detached House | Guide Price £380,000
WOW WOW WOW! OCCUPYING A PROMINENT POSITION ON THIS HIGHLY REGARDED DEVELOPMENT IN PENISTONE IS THIS STUNNING, SPACIOUS...
3 Bedroom Detached House | Offers Over £350,000
WOW DO NOT MISS OUT! WHAT A UNIQUE OPPORTUNITY TO PURCHASE THIS INDIVIDUALLY DESIGNED, STONE BUILT THREE DOUBLE BEDROOM...
St. Juliens Way, Cawthorne, Barnsley, S75 4ES
4 Bedroom Detached House | Guide Price £425,000
An extended four bedroom home occupying a tucked away position within this highly sought after village, offering spaciou...
Crangle Fields, Stocksmoor, Huddersfield, HD4 6YE
2 Bedroom Bungalow | £450,000
An exceptionally well presented bungalow, offering spacious accommodation incorporating an open plan living kitchen, enj...
Crane Moor Nook, Crane Moor, S35 7AN
3 Bedroom Bungalow | Offers Over £500,000
TAKE A LOOK AT THIS! WHAT A FANTASTIC OPPORTUNITY TO PURCHASE THIS AMAZING THREE BEDROOM DETACHED BUNGALOW, SITUATED IN...

Lancasters Property Services Limited (Penistone)
20 Market Street, Penistone, South Yorkshire, S36 6BZ
How much is your home worth?
Use our short form to request a valuation of your property.
Request a Valuation


