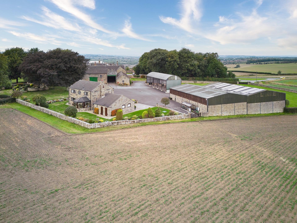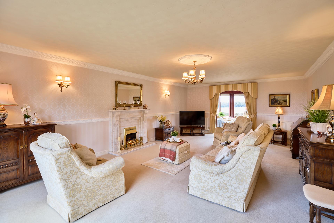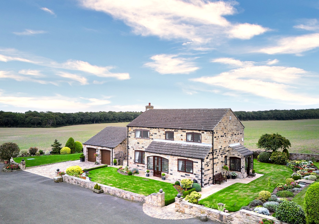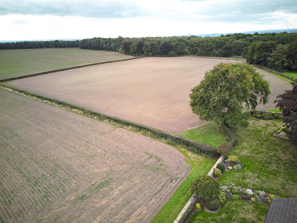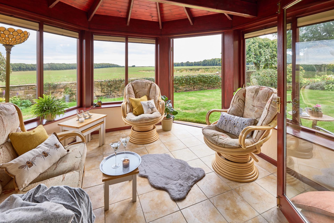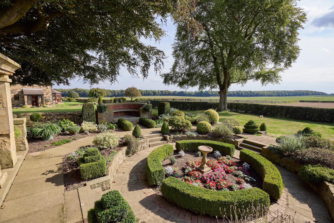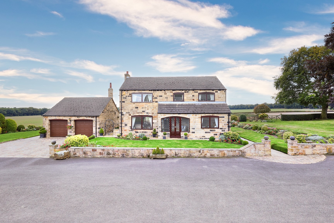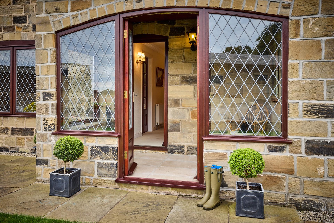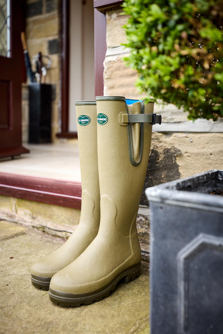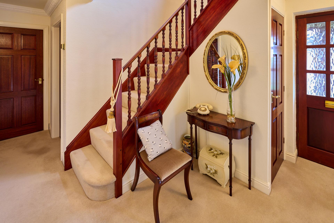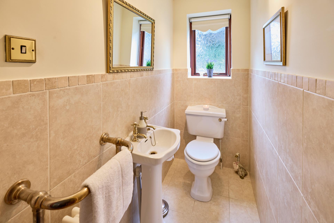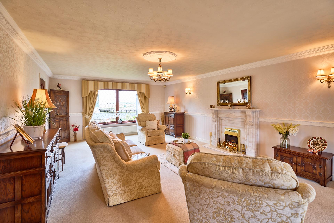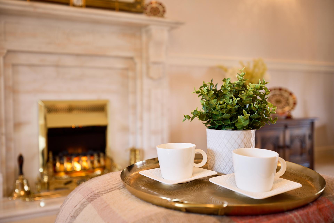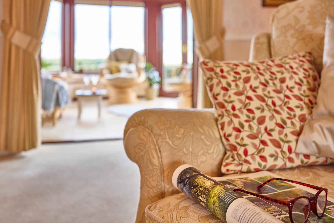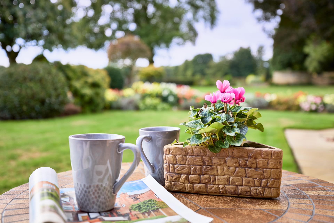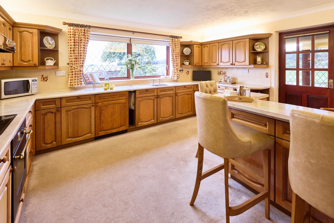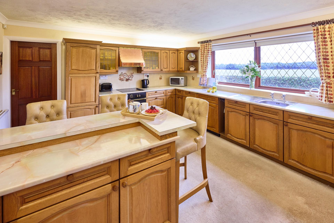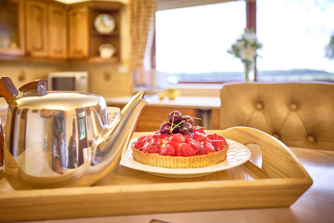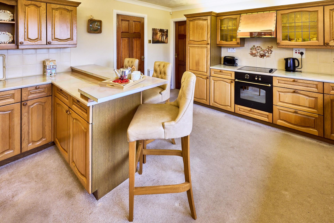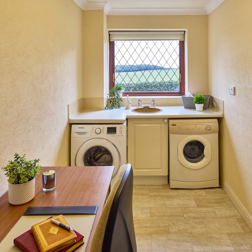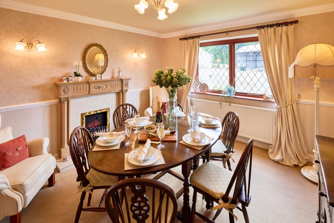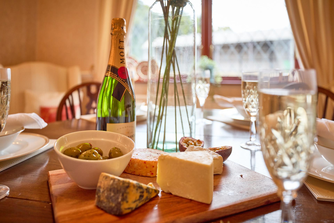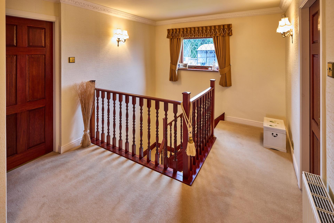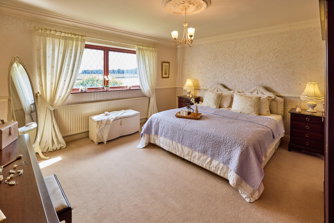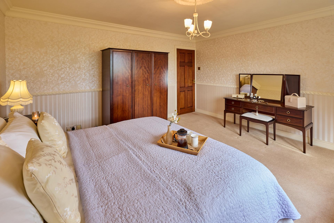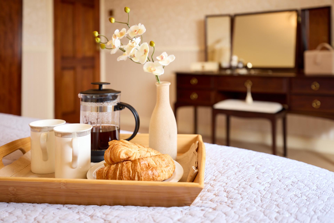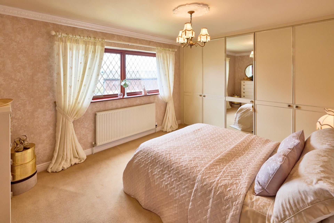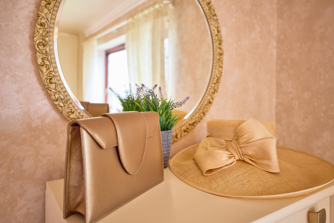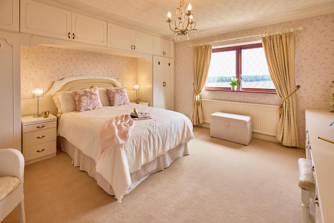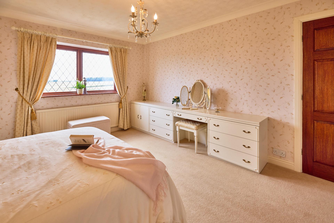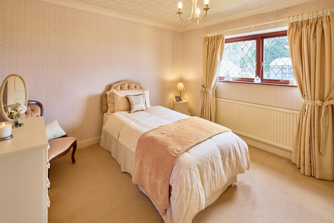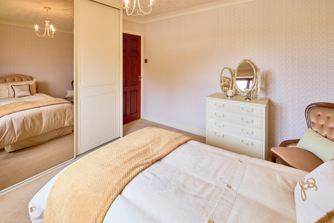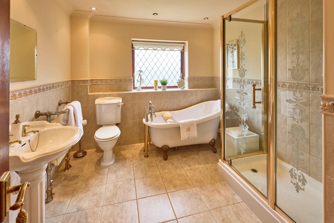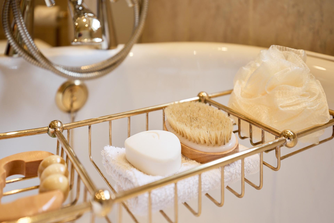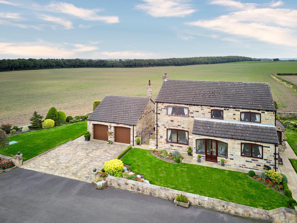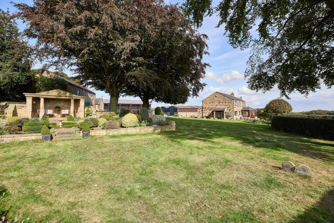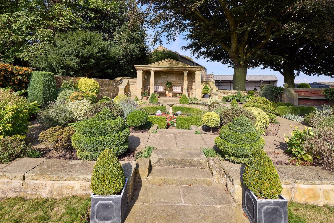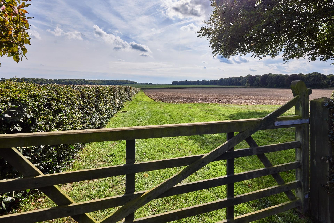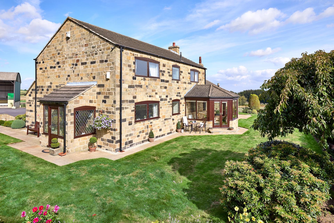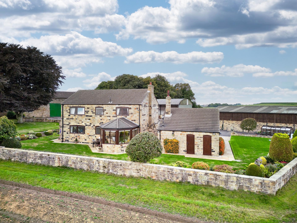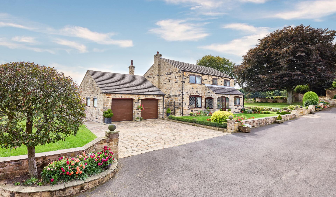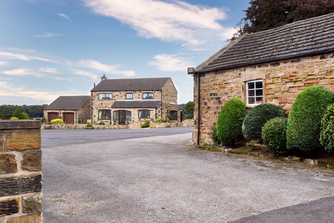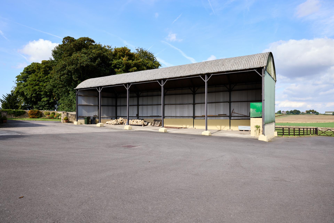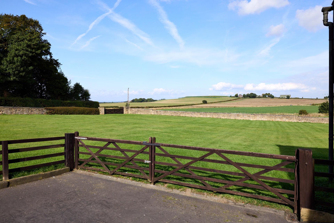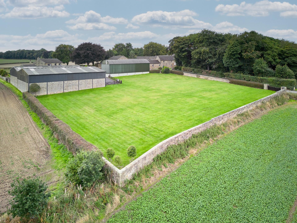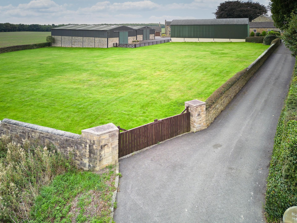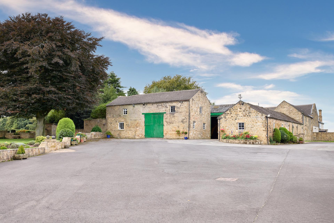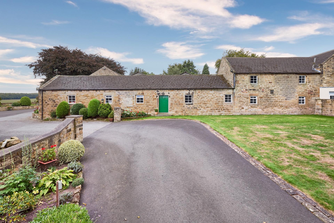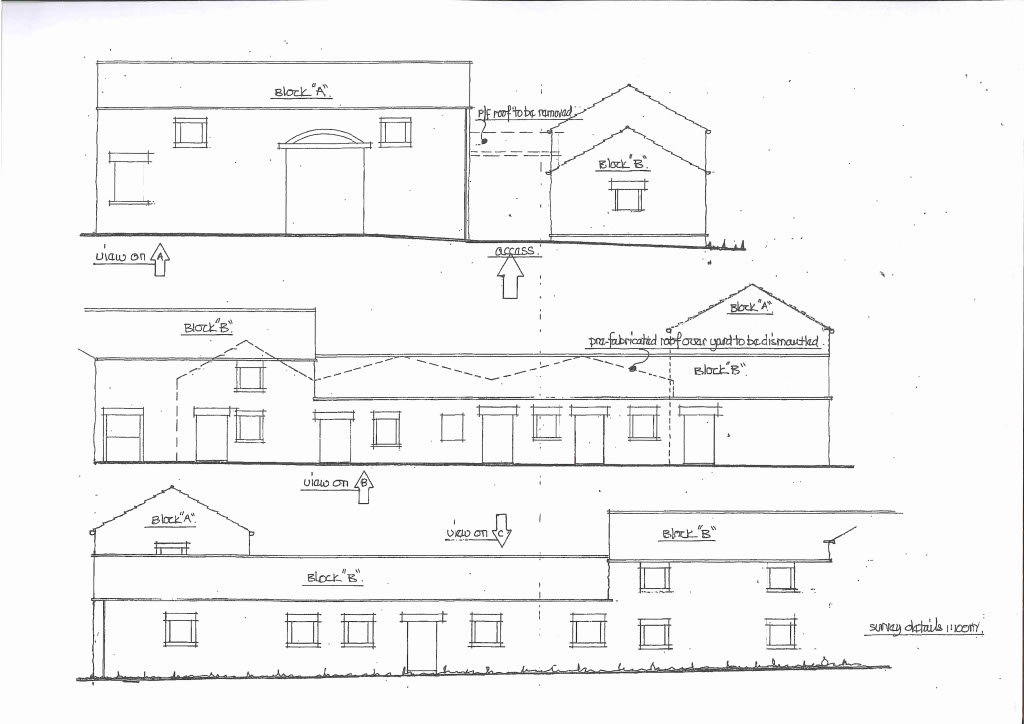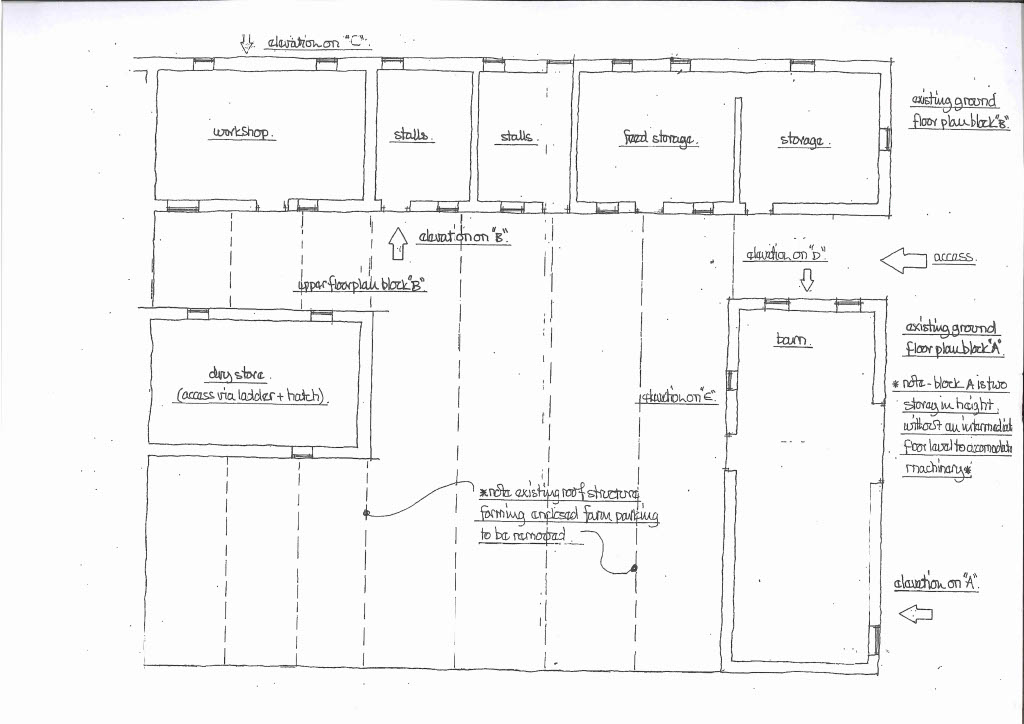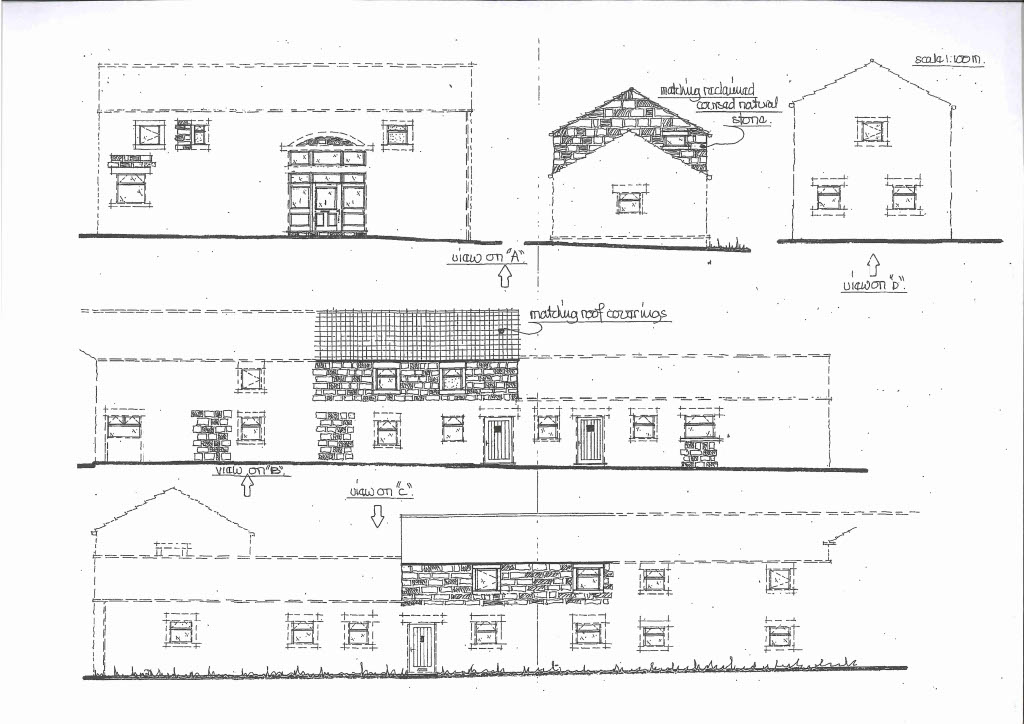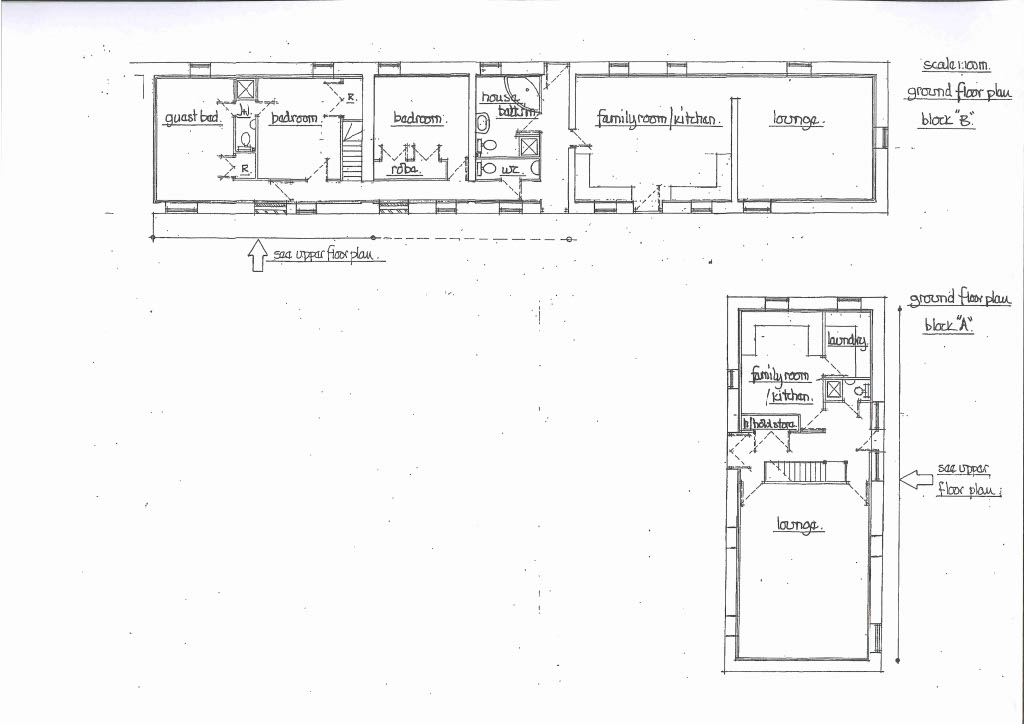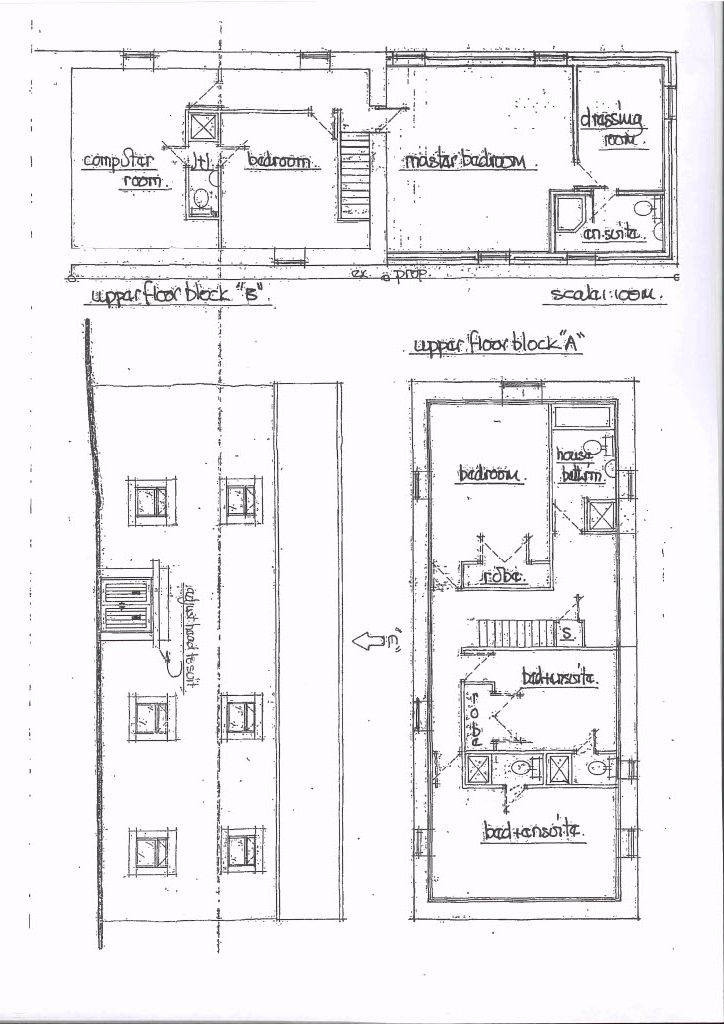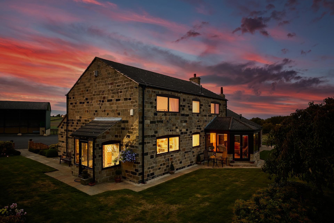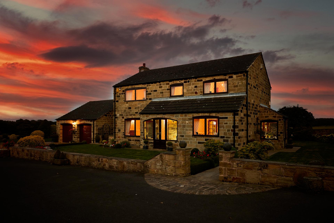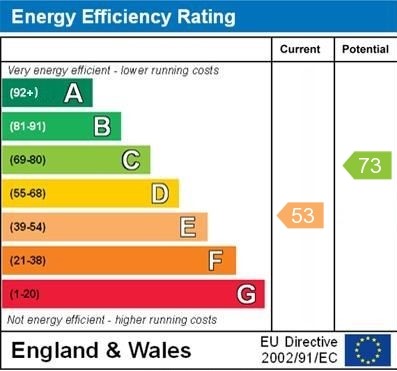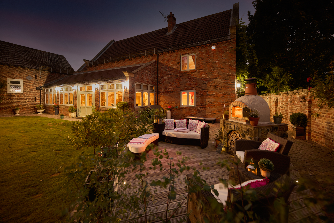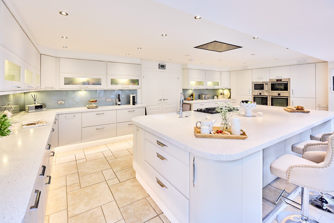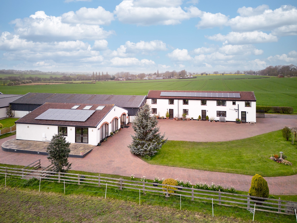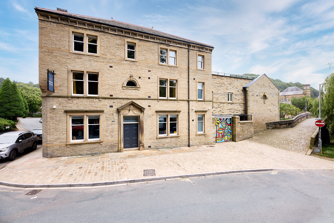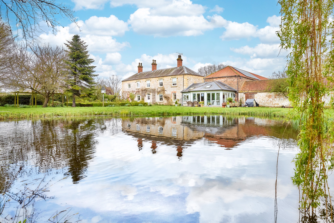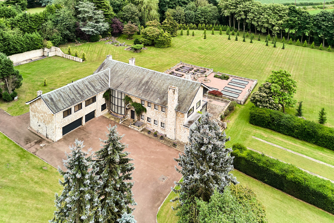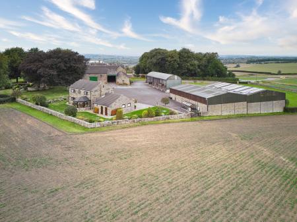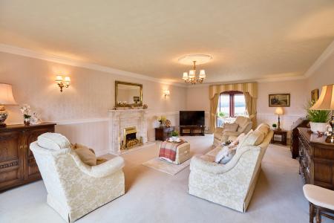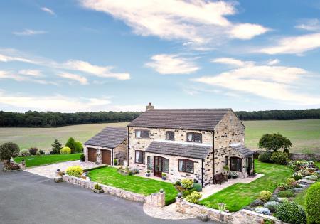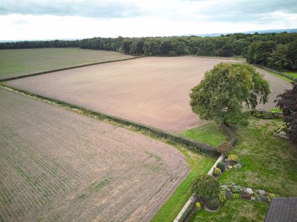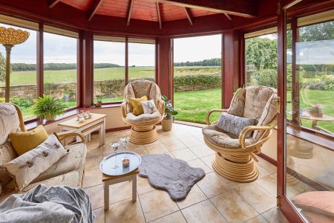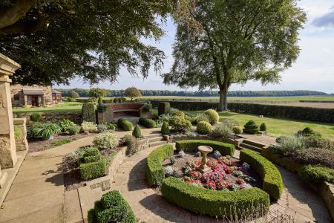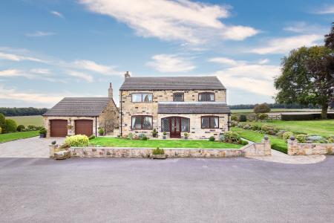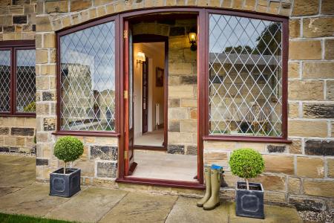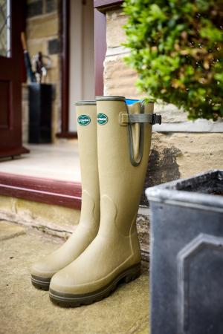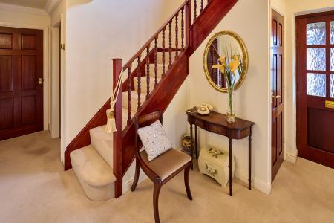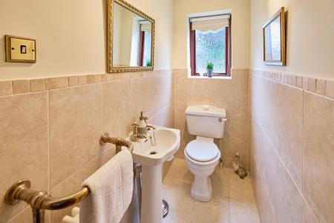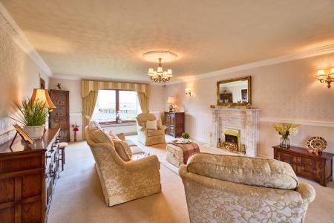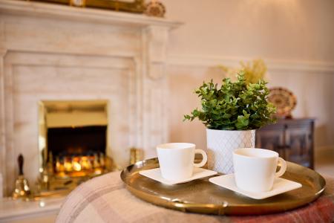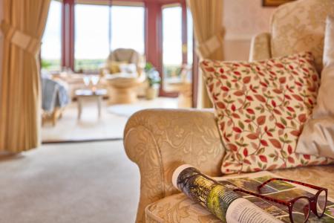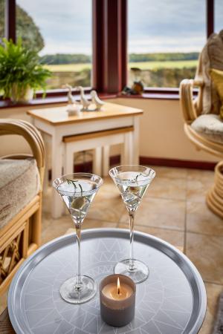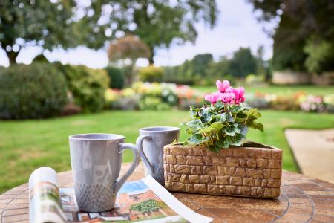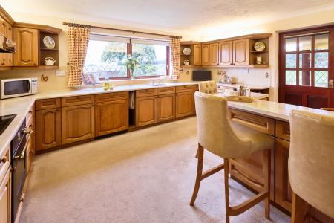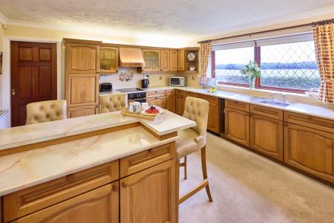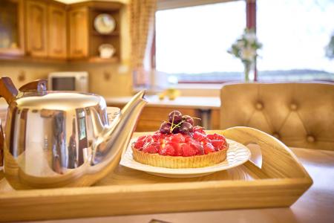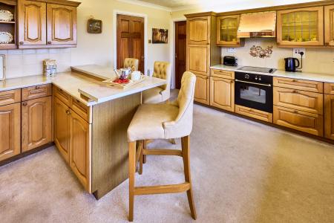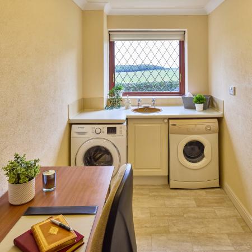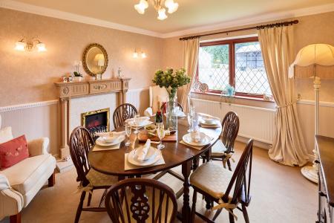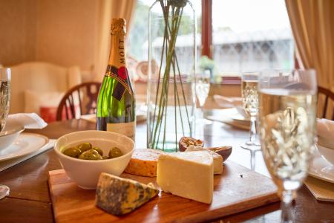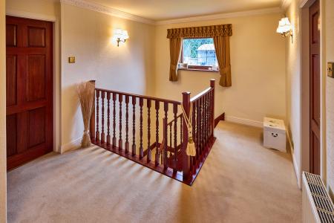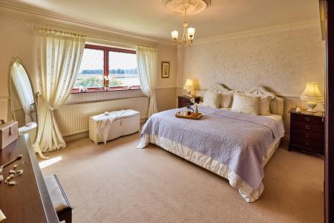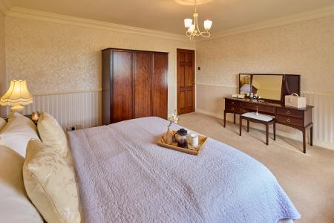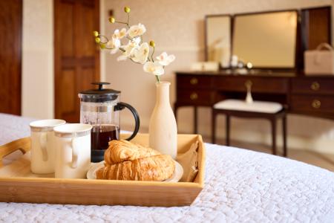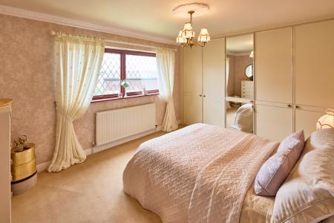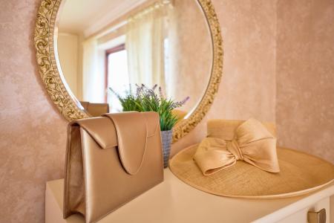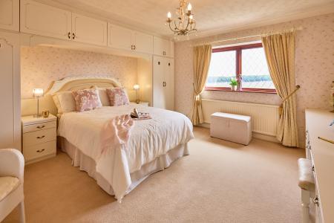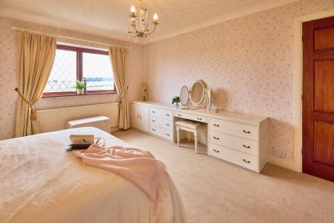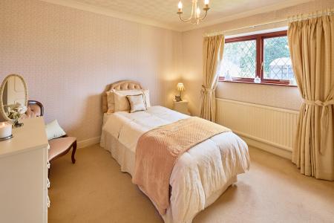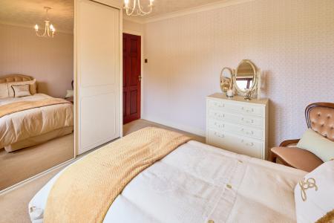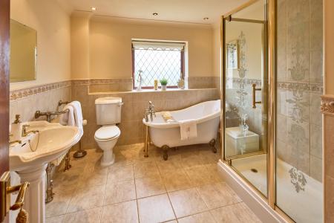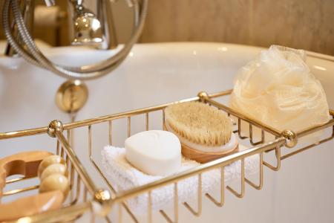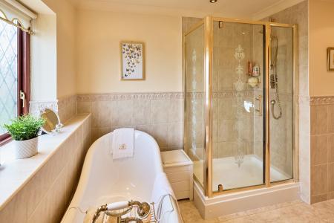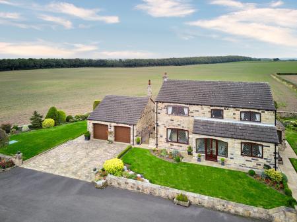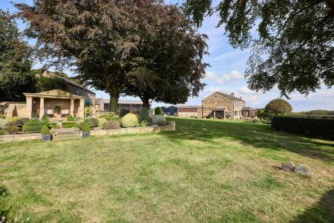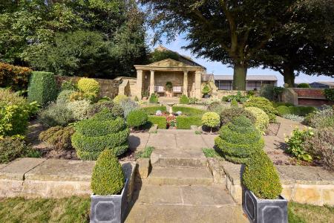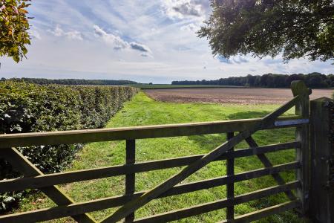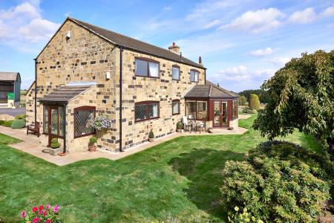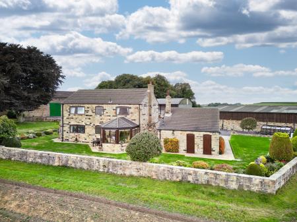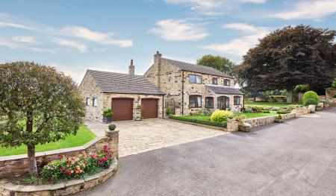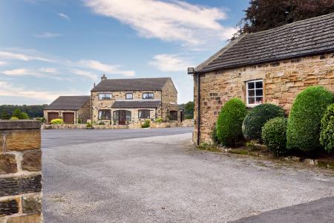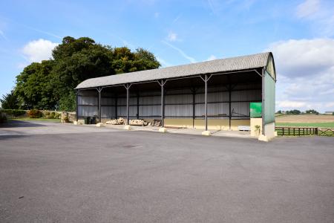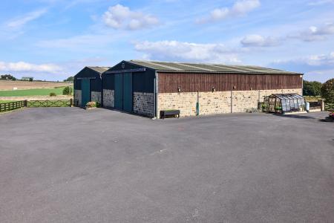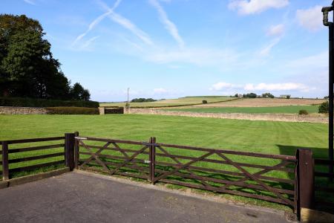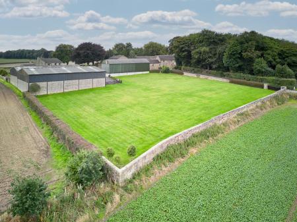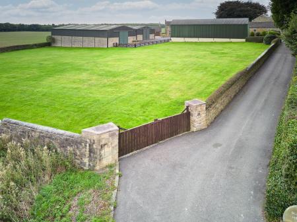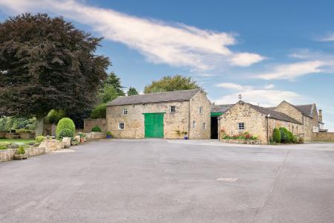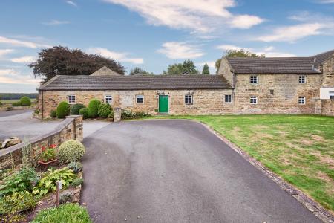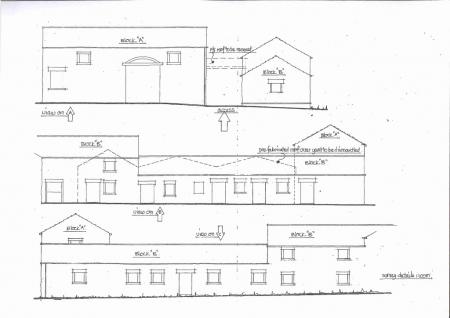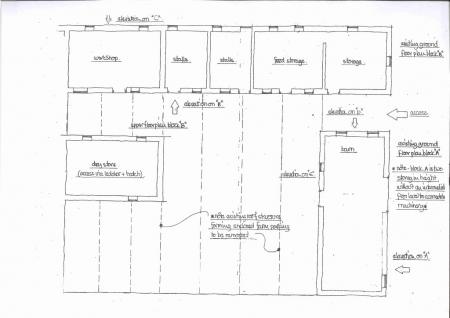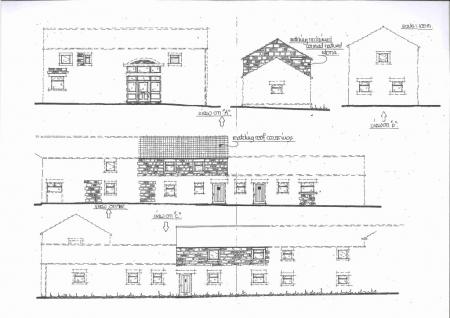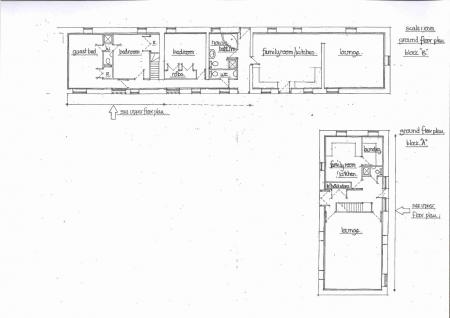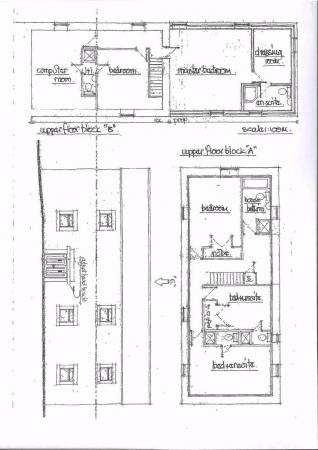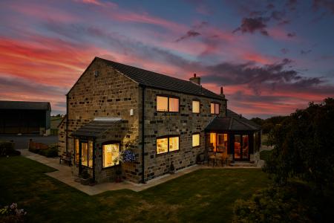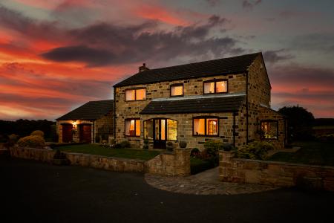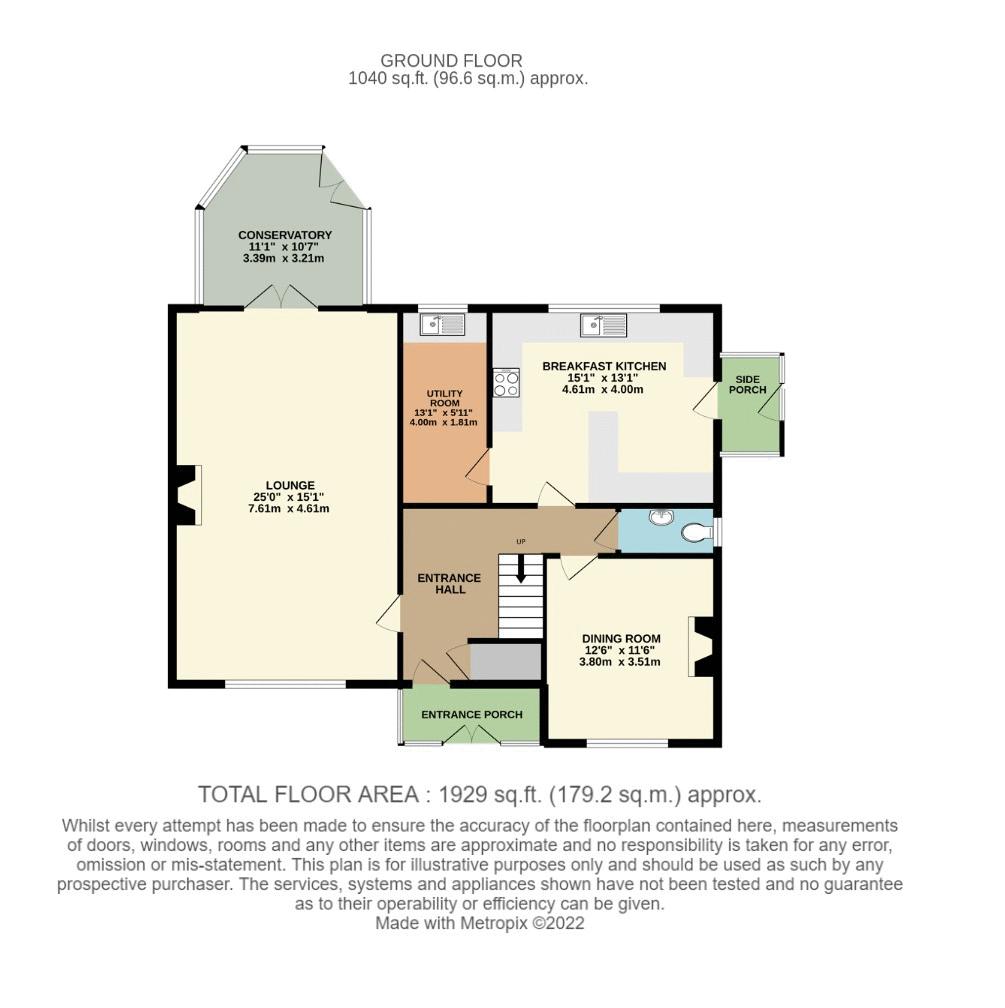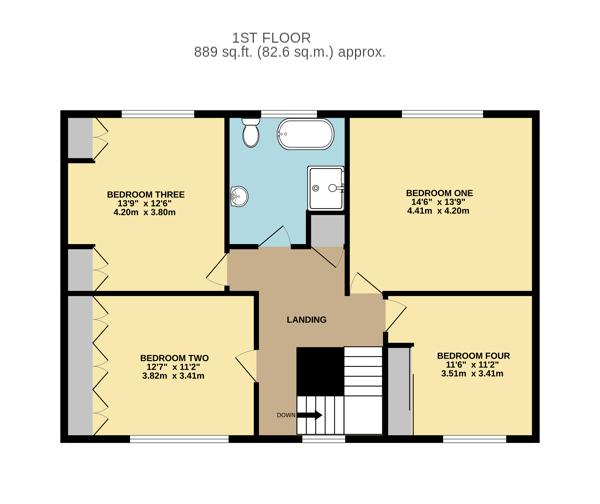- Approximately 10 Acre Smallholding Ideal for Equestrian
- Unique Offering with Multi-Use and Opportunities Available
- Four Bedroom Detached Farmhouse with Panoramic Views
- Two Stone Farm Buildings for Conversion with Outline Planning 2021/1685
- Farm Buildings Proposed Plans for Five Bed and Three Bed Residential Properties
- 3/4 Acres Paddock Ideal for Manège. Approximate 7 Acres Paddock
- Approx 1750 sq/ft Hay Barn and Two 3100 sq/ft Modern Barns
- Expansive Mature Gardens with Multiple Off Street Parking Options
- Easy Access for Farm and Equestrian Vehicles with Covered Parking
- Agricultural Tie to Main Farmhouse with Potential Uplift (Planning Approval Pending))
4 Bedroom Detached House for sale in Barnsley
**BURNTWOOD HALL FARM**
A UNIQUE OPPORTUNITY
Sitting upon a vast 10 acres of land that was originally part of an 18th century manor house is Burntwood Hall Farm – coming to market for the first time in its history.
This beautiful Yorkshire stone farmhouse – situated on the former farmland of the locally renowned Burntwood Hall itself – was lovingly built by the current owners after they purchased the plot back in 1981. But now is the time for new owners to take on this idyllic country lifestyle which was created from scratch more than four decades ago.
Previously a working farm, what you see is a carefully curated lifestyle property which is in keeping with its roots and yet has been immaculately maintained to ensure the magnificent offering it is today.
The spacious, four-bedroom, detached family home can be accessed via your own private driveway and electric gates and is set amongst beautifully manicured gardens and arable farmland. This fabulous home and land surrounding it will appeal to those seeking country living with potential for additional projects, including the scope to create an equestrian centre from the vast barns and paddocks plus two stone outbuildings complete with planning permission for conversion to habitable dwellings.
The overriding appeal of Burntwood Hall Farm can be spotted immediately with kerb appeal at every corner – and looking ahead to what could be created in the future will only add to your excitement.
WELCOME TO THE COUNTRYSIDE
As you walk down the Yorkshire stone pathway you will be greeted by the delightful gardens to all sides. Your eyes will immediately be drawn to the seismic trees – two copper beech and another beech – which stand proud in all their glory.
Once you enter the home, your first calling point behind a stone-built entrance porch is the bright and welcoming hallway. This sits in the centre of the home meaning all rooms are accessible from here, including the useful and pristinely tiled W/C.
TASTE OF RURAL LIFE
The farmhouse kitchen is truly the heart of this home. It comes complete with a dining breakfast bar and a wide panoramic window overlooking the field views of Burntwood Park.
You can’t help your gaze wandering over into the great outdoors as the sun rises and falls each day from here. The traditional medium oak kitchen units housing the main appliances are offset with a marble-effect worktop and country cottage style tiles.
Through an internal door, there’s additional workspace in the utility room which is a convenient home for the laundry.
FAMILY GATHERINGS
Leaving the kitchen and heading into the hallway, you’ll immediately reach the formal dining room. In keeping with the style and traditional décor throughout the downstairs, the ornamental ceiling rose, coving and dado rail wrap the room in elegance, finished with a marble fireplace and electric fire at the heart. Cosy – yet perfectly presented – this room can be set aside as a dedicated hosting and dining space for special occasions when the family comes together.
RELAX AND UNWIND
Spanning almost half of the ground floor footprint is the largest room in the home – the lounge. Abundant in size at 24ft long, the space mirrors the dining room in features with a decorative ceiling rose, coving and dado rail along with a flame effect electric fire. This is the perfect space to unwind after a long day or to host friends and family in a comfortable setting. The character doesn’t stop there thanks to the addition of the conservatory two decades ago which offers additional light and seating space through a set of french doors.
With a pitched tiled roof, a practical tiled floor plus the home’s signature exterior Yorkshire stone wall as a backdrop to this perfect sun trap, it’s an ideal spot to read a book and enjoy the view of the garden and beyond.
ROOMS WITHOUT COMPROMISE
Head up the central staircase to the gallery landing where you’ll be greeted with the family bathroom. Conveniently set in the middle of the four bedrooms, a beautifully presented traditional suite featuring a showstopper slipper bathtub offers plenty of space to soak away the stresses of the day. A large separate shower cubicle, traditional WC and hand basin plus stylish column radiator and the added luxury of underfloor heating finishes the room to a high standard.
The sleeping quarters are divided into almost equal sized rooms, all of which comfortably house a double bed. Some include fitted wardrobes for neat and practical storage space and all carry the neutral traditional theme throughout. A growing family will appreciate the generous spaces on offer, without the usual compromise of a smaller ‘box room’.
LOOKING TO THE FUTURE
Beyond the property’s formal garden is an open-field spanning seven acres. This was formerly used by the current owners for arable farming, but is also the perfect space for equestrian lovers to set up their dream paddock.
To the front of the property, a big project could await the new owners with two large barns – currently used to store corn – ideal for converting into high-spec stables. These overlook a further paddock bordered by classic Yorkshire stone walls. Over the years, this has been used to keep ponies and sheep for the grandchildren but could easily be utilised for recreational activities or family parties.
For buyers seeking development opportunities, the jewel in the crown here are two picturesque stone farmhouse outbuildings that have planning permission in place to convert into formal dwellings. Just imagine the sheer potential here of turning this phenomenal plot into a place for the extended family to live together surrounded by the rural delights and privacy on offer. Each with as large a footprint as the main house itself, the scope is endless.
THE GREAT OUTDOORS
Potentially the most eye-catching features will be the stunning gardens of Burntwood Hall Farm. Immaculately maintained lawns, perfectly preened hedges and beautiful flower beds have been lovingly tended to over the years. Overlooking the priceless rural view at the rear stands a unique stone summerhouse structure dating back to 1914 which was formerly part of Burntwood Hall. The circular bench seating and sunken topiary beds make an idyllic place to relax on a summer’s day. Equally appealing to the green-fingered is a mature vegetable patch, previously used for growing beetroot, carrots and cabbage.
Before you set off to explore the rest of the land, you’ll pass the detached double stone garage and boiler room housing the oil tank leading on to the pristine, stone-cobbled driveway and vast tarmac yard.
AREA TO EXPLORE
Situated in Brierley Village on the through road between Hemsworth and Great Houghton, you of course will enjoy all the perks of a peaceful rural location yet are definitely not cut off from an abundance of local amenities.
Closest to your doorstep is the popular Burntwood Court Hotel – a locally renowned wedding venue and leisure facility featuring a family restaurant, spa and fitness centre.
Whether it’s for your morning workout or to enjoy evening drinks with friends, this is bound to become a regular haunt for you and your family to enjoy.
The nearest large supermarket is Tesco Superstore located just a couple of miles away in Hemsworth which as a busy town centre will fulfil most of your daily needs with small cafes, a post office, a local florist as well as barber shops and hair salons ready to visit.
For a larger town and a greater choice of shops and restaurants, you’ll probably find yourself heading into Barnsley which is just eight miles from your door. If you prefer to travel by train, your nearest station is Thurnscoe which will take you directly into the cities of either Leeds or Sheffield. Thinking of the family, you’re also well located to take advantage of various school catchment areas with both primary and secondary schools nearby.
**FULL PROPERTY DETAILS AVAILABLE UP ON REQUEST**
**FREEHOLD PROPERTY & COUNCIL TAX BAND F**
Important information
This is a Freehold property.
Property Ref: EAXML17364_11655125
Similar Properties
5 Bedroom Detached House | Asking Price £1,250,000
**PLAICE HILLS LODGE** Escape To The Country If your idea of a blissful home life is to surround yourself in peaceful...
5 Bedroom House | Offers in excess of £1,000,000
**CLEEVETHORPE HOUSE** MORE THAN MEETS THE EYE This once traditional bungalow built in the 1970s has been transformed...
Morning Field View & Cottage, Thorpe Audlin, Pontefract
9 Bedroom Detached House | Offers in excess of £1,000,000
**MORNING FIELD VIEW & COTTAGE** BEYOND COMPARE Every once in a while something comes onto the market which quite simply...
6 Bedroom House | Asking Price £1,500,000
**HEBBLE HOUSE** Three Properties Available Including Four Bed Apartment, Two Bed Apartment and Commercial Ground Floor...
Holme Lane Farm, Holme Lane, Holme
8 Bedroom House | Offers in excess of £1,500,000
**HOLME LANE FARM** HOLME SWEET HOLME At Holme Lane Farm you’ll find a magnificent property standing before you, hold...
Manasseh, Darrington Road, Pontefract
6 Bedroom House | Asking Price £2,000,000
**MANASSEH** Prepare to be amazed. As you drive through the electric gates on your arrival at Manasseh, the grandeur o...

Enfields Luxe (Pontefract)
Sessions House Yard, Pontefract, West Yorkshire, WF8 1BN
How much is your home worth?
Use our short form to request a valuation of your property.
Request a Valuation
