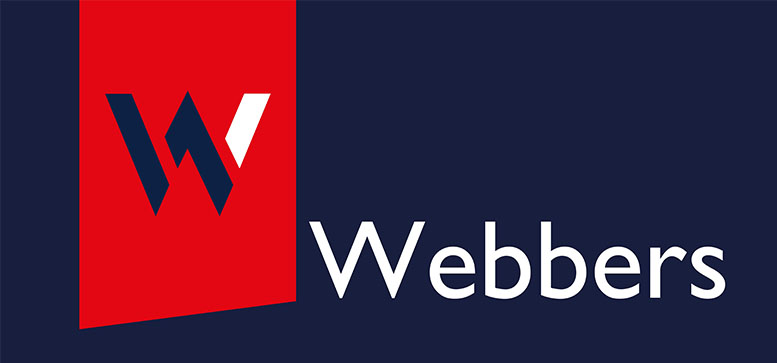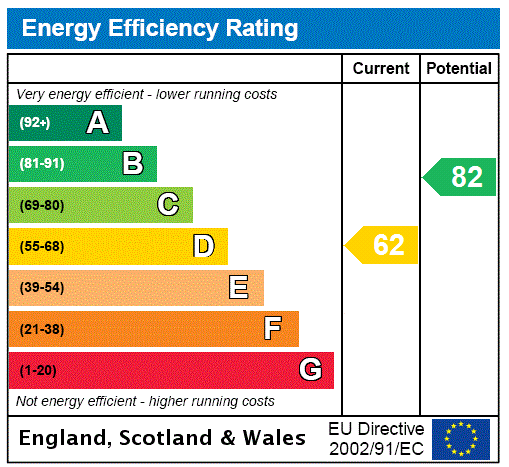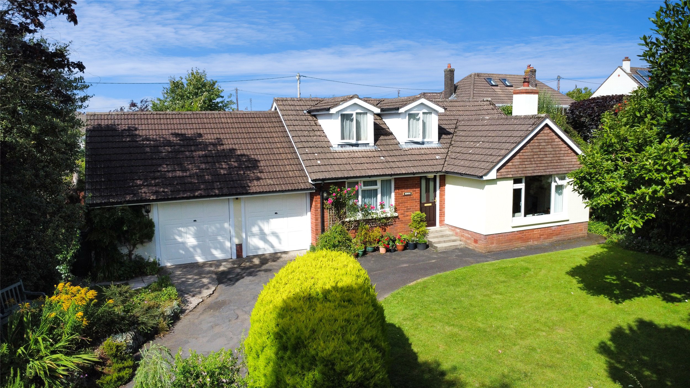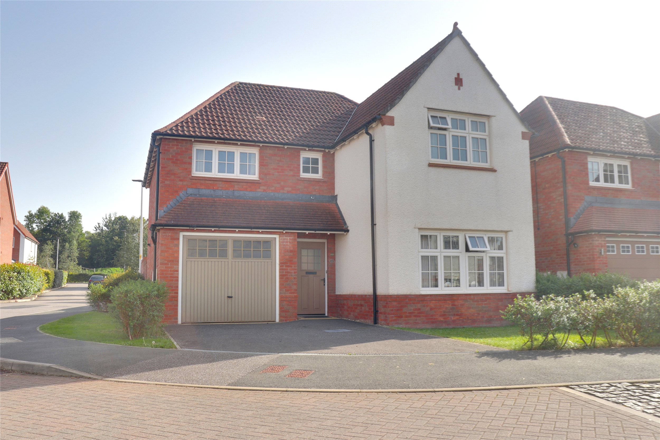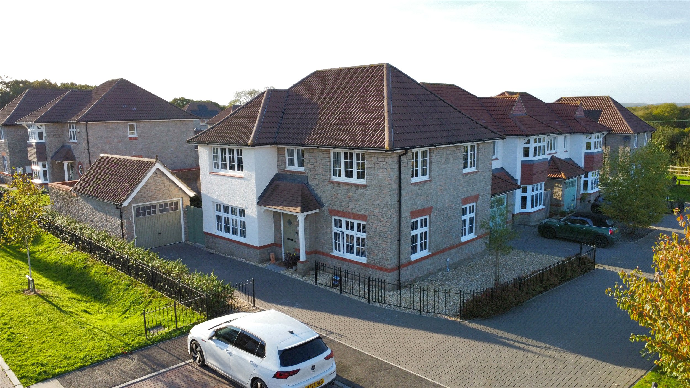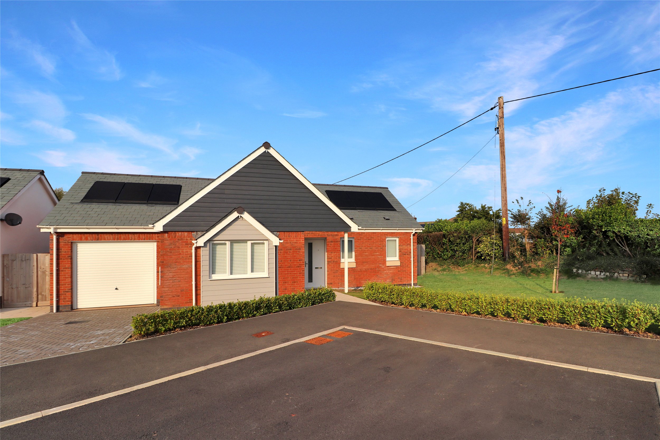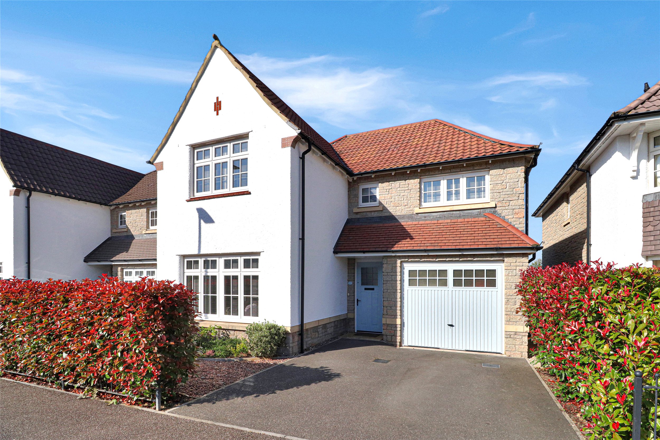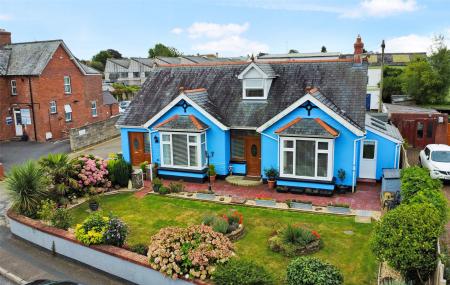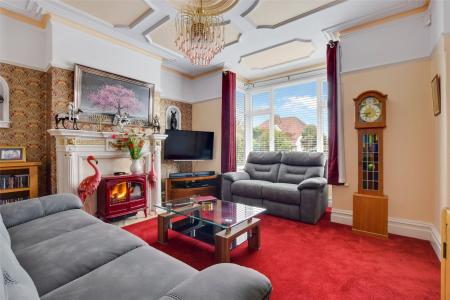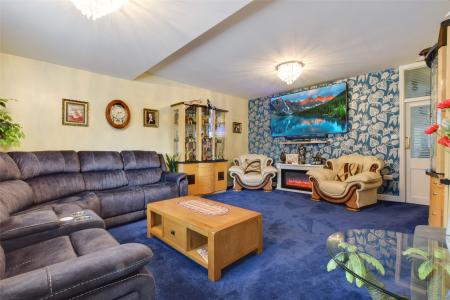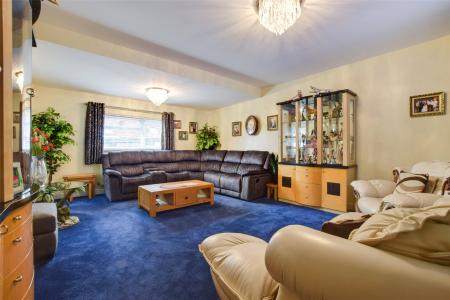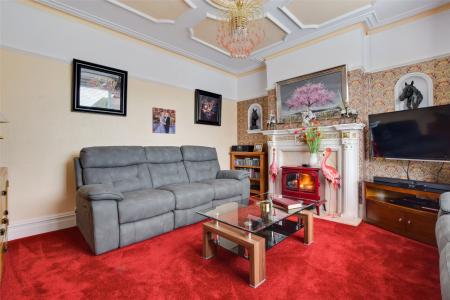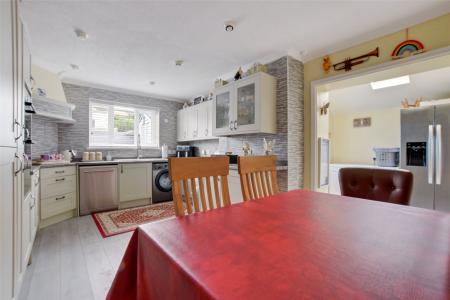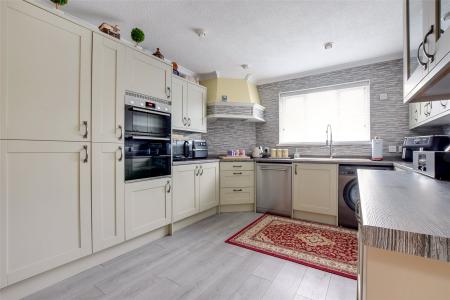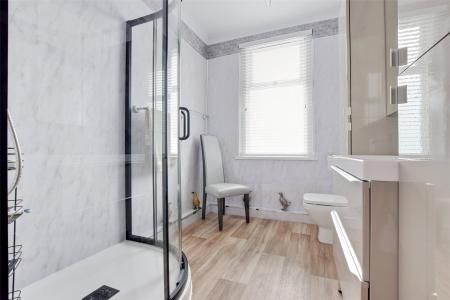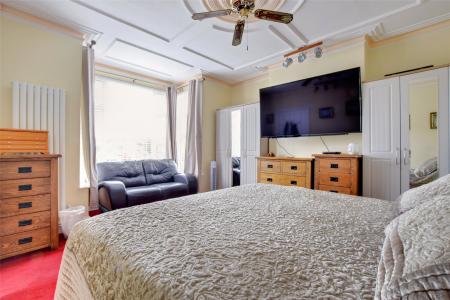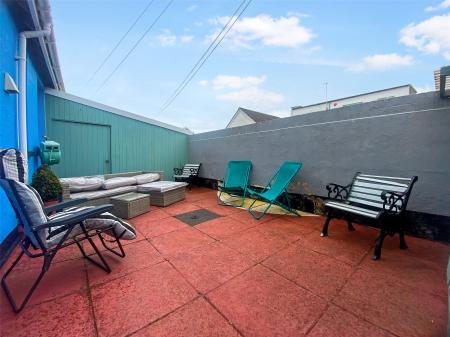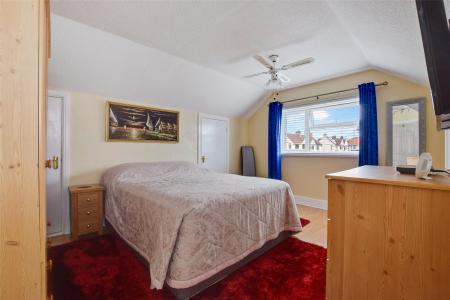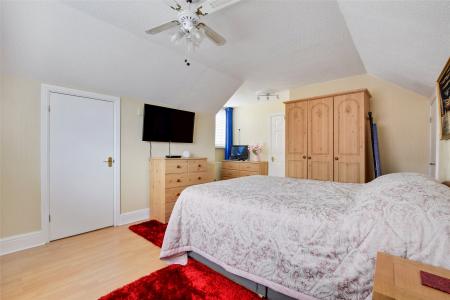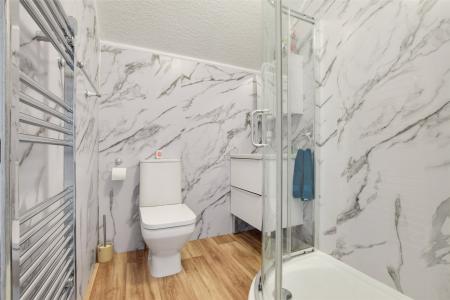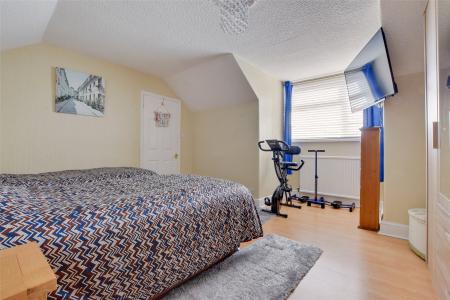- A SPACIOUS 3/4 BEDROOM DETACHED CHALET BUNGALOW
- SUBJECT OF CONSIDERABLE EXPENDITURE BY THE CURRENT OWNERS
- WORKSHOP/GARAGE
- 2/3 RECEPTION ROOMS
- FRONT & REAR GARDENS
- POPULAR LOCATION
- AMPLE AMENITIES WITH WALKING DISTANCE
- RECENTLY FITTED KITCHEN & BATHROOMS
- GAS FIRED CENTRAL HEATING
- DOUBLE GLAZING
4 Bedroom Detached Bungalow for sale in Barnstaple
A SPACIOUS 3/4 BEDROOM DETACHED CHALET BUNGALOW
SUBJECT OF CONSIDERABLE EXPENDITURE BY THE CURRENT OWNERS
WORKSHOP/GARAGE
2/3 RECEPTION ROOMS
FRONT & REAR GARDENS
POPULAR LOCATION
AMPLE AMENITIES WITH WALKING DISTANCE
RECENTLY FITTED KITCHEN & BATHROOMS
GAS FIRED CENTRAL HEATING
DOUBLE GLAZING
Located in Sticklepath and being within walking distance to ample nearby amenities, this detached chalet-style bungalow presents an exceptional blend of spaciousness and modern design. Having been the recipient of considerable investment by the current owners, this property now stands as a beautiful home, ready to welcome a new family.
Upon entering, the hallway gives access into a generous sitting room that exudes warmth and comfort, setting the tone for the rest of the home, this room could also be used as a bedroom if one needed. Opposite is an additional downstairs bedroom with bay window. Continuing through on the ground floor, you are greeted by a modern and tastefully fitted kitchen/diner with a separate utility area with worksurfaces and plenty of space for white goods, with doors for front and rear access.
The versatility of this home is further highlighted by an attractive and stylish 3-piece suite shower room which has been recently fitted, a sizable living room, in addition to a downstairs study, separate WC.
Ascending to the first floor, the home continues to impress with two double bedrooms and a new shower room.
The property's exterior is just as impressive, with a beautifully manicured front garden and a courtyard style rear garden which faces south and enjoys a good degree of privacy.
Additional practicalities include a garage/workshop and dedicated parking to the rear, ensuring convenience and security for vehicles and storage needs.
Entrance Hall
WC
Kitchen/Diner 16'9" x 11'5" (5.1m x 3.48m).
Utility Room 13'8" x 5'9" (4.17m x 1.75m).
Living Room 19' x 14'4" (5.8m x 4.37m).
Study 13'6" x 6'4" (4.11m x 1.93m).
Lounge/Bedroom 4 13'9" x 11'11" (4.2m x 3.63m).
Bedroom 3 13'1" x 13' (4m x 3.96m).
Bathroom
First Floor
Bedroom 1 14'2" x 10'10" (4.32m x 3.3m).
Bedroom 2 16'8" x 10'10" (5.08m x 3.3m).
Shower Room
Workshop/Garage
Tenure Freehold
Services All mains services connected
Viewing Strictly by appointment with the sole selling agent
Council Tax Band *B - North Devon District Council
*At the time of preparing these sales particulars the council tax banding is correct. However, purchasers should be aware that improvements carried out by the vendor may affect the property's council tax banding following a sale
Rental Income Based on these details, our Lettings & Property Management Department suggest an achievable gross monthly rental income of £1,400 to £1,500 subject to any necessary works and legal requirements (correct at August 2024). This is a guide only and should not be relied upon for mortgage or finance purposes. Rental values can change and a formal valuation will be required to provide a precise market appraisal. Purchasers should be aware that any property let out must currently achieve a minimum band E on the EPC rating
Continue over the old bridge and continue up Sticklepath Hill. At the top go straight across the mini roundabout and continue along this road where the property will be found a short distance along on your left hand side.
Important information
This is a Freehold property.
Property Ref: 55707_BAR240567
Similar Properties
Hele Close, Roundswell, Barnstaple
3 Bedroom Detached Bungalow | Guide Price £425,000
Located within a quiet and sought after cul de sac in Roundswell, is this well loved and most attractive 3 bedroom detac...
Old Bideford Road, Sticklepath, Barnstaple
4 Bedroom Detached House | Guide Price £425,000
Occupying a fantastic plot in a highly sought after location within Sticklepath, is this most attractive 4 bedroom detac...
Glenwood Drive, Roundswell, Barnstaple
4 Bedroom Detached House | Guide Price £420,000
Located within a popular and modern development in Roundswell, is this attractive 4 bedroom detached family home benefit...
Corvid Close, Roundswell, Barnstaple
4 Bedroom Detached House | Guide Price £435,000
Occupying a lovely position within this sought after development in Roundswell, is this upgraded and show home presented...
Anchorwood View, Sticklepath, Barnstaple
2 Bedroom Detached Bungalow | Guide Price £439,500
This stunning two-bedroom detached modern bungalow, built by the reputable Chichester Developments, offers an exceptiona...
Rookabear Avenue, Roundswell, Barnstaple
4 Bedroom Detached House | Guide Price £440,000
This impressive four-double bedroom detached home is situated within a highly sought-after development built by the reno...
How much is your home worth?
Use our short form to request a valuation of your property.
Request a Valuation
