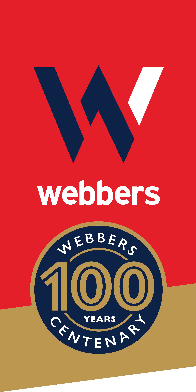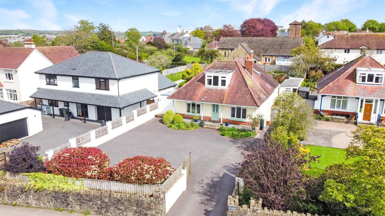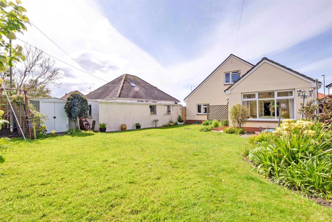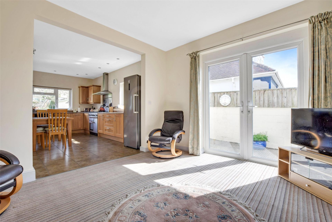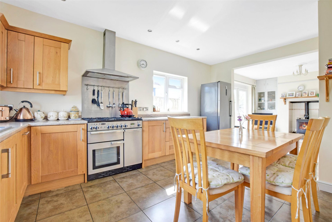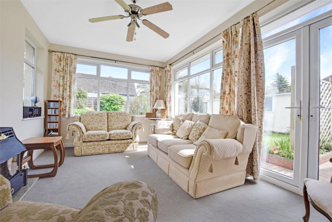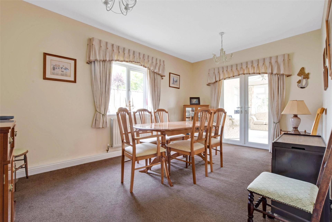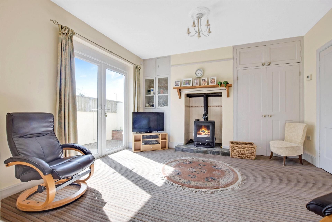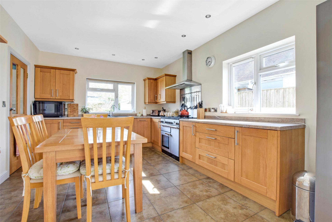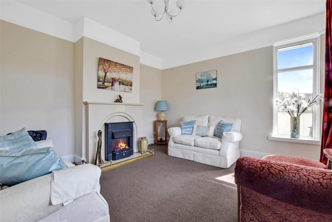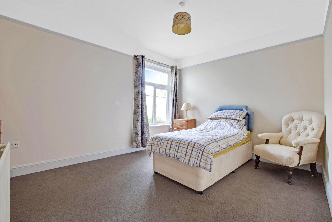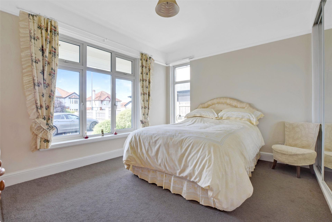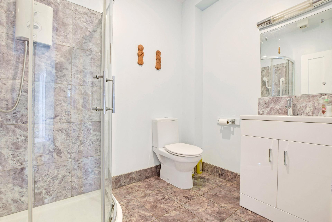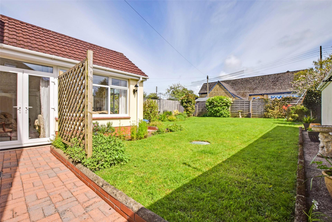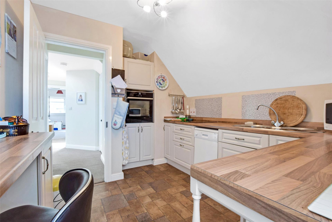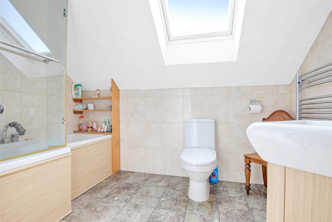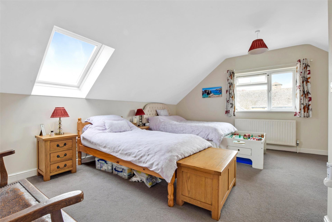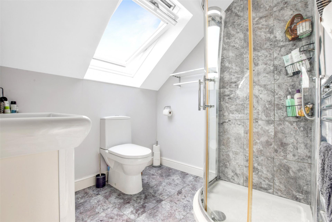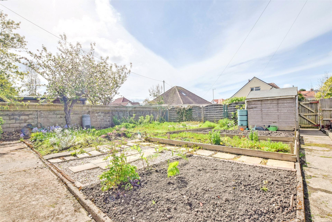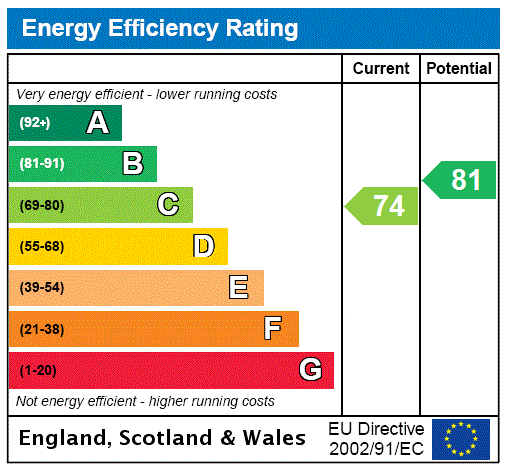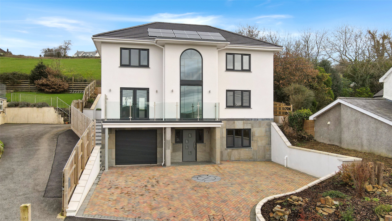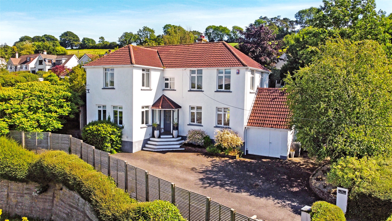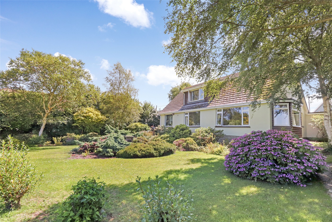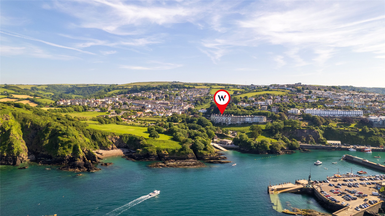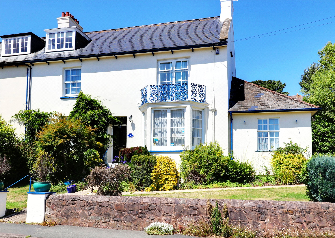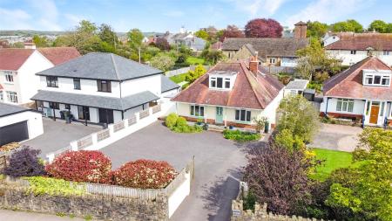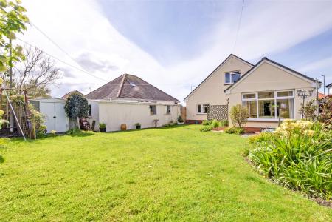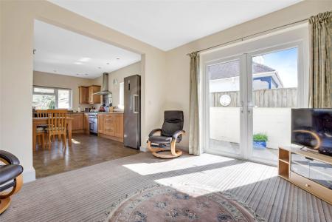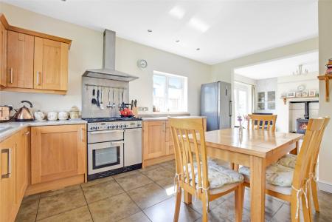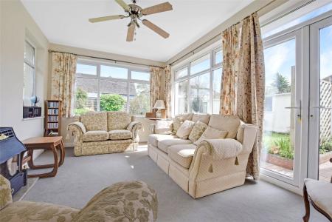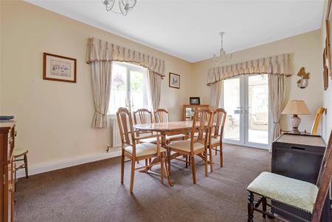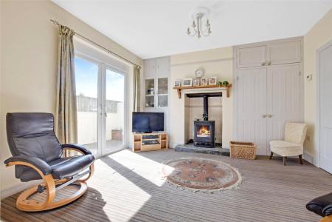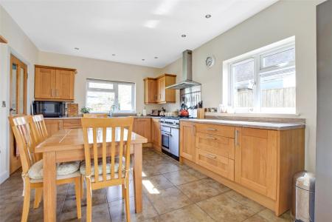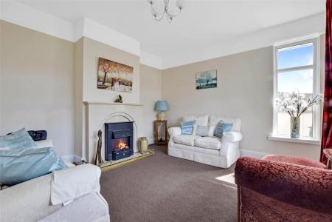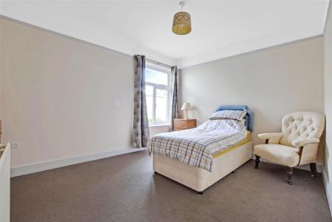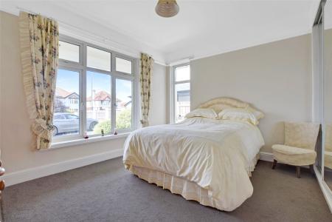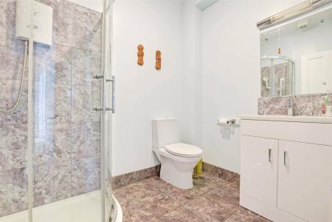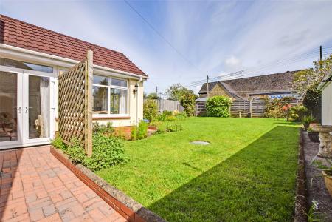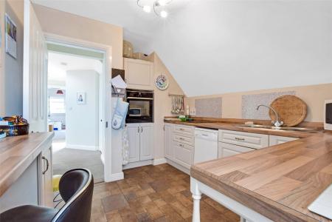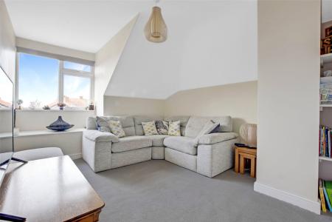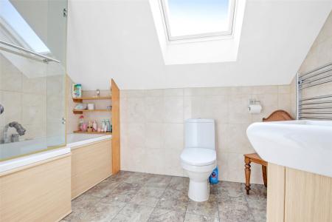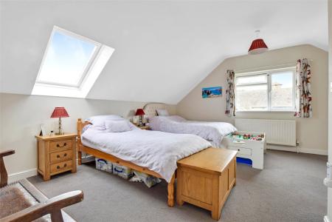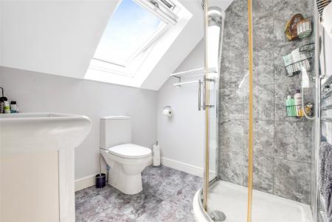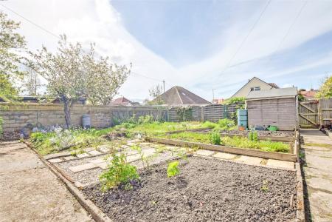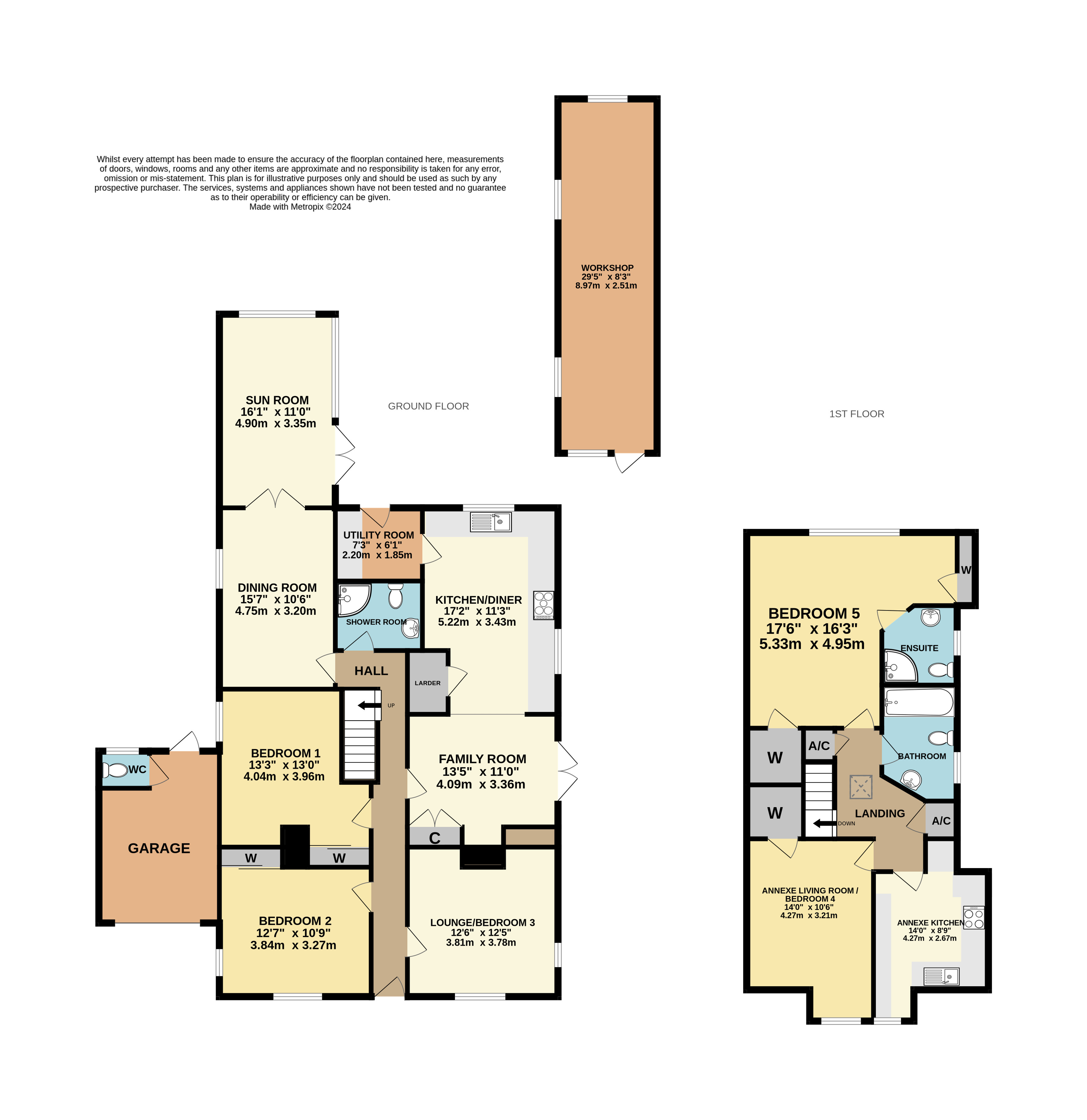- EXTENDED 4/5 BEDROOM DETACHED CHALET BUNGALOW
- 4/5 RECEPTION ROOMS
- 3 BATHROOMS
- SINGLE GARAGE
- AMPLE DRIVEWAY PARKING
- SELF CONTAINED ANNEXE TO FIRST FLOOR
- TRIPLE GLAZED + DOUBLE GLAZED WINDOWS
- IMMACULATELY PRESENTED
- GAS FIRED CENTRAL HEATING
- LARGE WORKSHOP
5 Bedroom Detached House for sale in Barnstaple
EXTENDED 4/5 BEDROOM DETACHED CHALET BUNGALOW
4/5 RECEPTION ROOMS
3 BATHROOMS
SINGLE GARAGE
AMPLE DRIVEWAY PARKING
SELF CONTAINED ANNEXE TO FIRST FLOOR
TRIPLE GLAZED + DOUBLE GLAZED WINDOWS
IMMACULATELY PRESENTED
GAS FIRED CENTRAL HEATING
LARGE WORKSHOP
LARGE REAR GARDEN
Nestled within Sticklepath, this detached chalet-style bungalow presents a rare opportunity to acquire a substantial family home in a sought-after area. The property boasts an impressive 5 bedrooms complemented by 4/5 versatile reception rooms which includes a fantastic sun room to the rear of property, catering to a variety of family needs and lifestyles.
Upon arrival, the expansive driveway offers ample parking for multiple vehicles, leading to a convenient single garage that provides secure storage or additional parking. The frontage of the home sets a welcoming tone for what lies within.
Internally, the residence unfolds with generous living spaces. The reception rooms serve as the heart of the home, where family and friends can gather in comfort. The layout is conducive to both lively entertainment and quiet relaxation, adapting effortlessly to the homeowner's requirements.
The upper level of the property reveals an exceptional annexe, complete with its own kitchen, bathroom, and living room. This self-contained space is ideal for multi-generational living or could serve as a private retreat for guests, offering independence and convenience.
The rear garden is a true highlight, presenting a vast canvas for the green-thumbed enthusiast or a playground for the younger residents, with large level lawn and vegetable plot to the rear of the garden. The potential for extension is tangible, subject to the necessary planning consents, providing an exciting prospect for those wishing to tailor the property to their vision. In addition to this, there is a large workshop to cater for all of your storage needs.
Entrance Hall
Kitchen/Diner 17'2" x 11'3" (5.23m x 3.43m).
Utility Room
Family Room 13'5" x 11' (4.1m x 3.35m).
Dining Room 15'7" x 10'6" (4.75m x 3.2m).
Sun Room 16'1" x 11' (4.9m x 3.35m).
Lounge/Bedroom 3 12'6" x 12'5" (3.8m x 3.78m).
Bedroom 1 13'3" x 13' (4.04m x 3.96m).
Bedroom 2 12'7" x 10'9" (3.84m x 3.28m).
Shower Room
First Floor
Annexe Kitchen 10'5" x 8'9" (3.18m x 2.67m).
Annexe Livng Room/Bedroom 4 14' x 10'6" (4.27m x 3.2m).
Bedroom 5 17'6" x 16'3" (5.33m x 4.95m).
En Suite
Bathroom
Garage
Workshop 29'5" x 8'3" (8.97m x 2.51m).
Tenure Freehold
Services All mains services connected
Viewing Strictly by appointment with the sole selling agent
Council Tax Band *E - North Devon District Council
*At the time of preparing these sales particulars the council tax banding is correct. However, purchasers should be aware that improvements carried out by the vendor may affect the property's council tax banding following a sale
Rental Income Based on these details, our Lettings & property Management Department suggest an achievable gross monthly rental income of £2,000 to £2,200 subject to any necessary works and legal requirements (correct at May 2024). This is a guide only and should not be relied upon for mortgage or finance purposes. Rental values can change and a formal valuation will be required to provide a precise market appraisal. Purchasers should be aware that any property let out must currently achieve a minimum band E on the EPC rating.
Continue over the old bridge and proceed up Sticklepath Hill. At the top before the mini roundabout, Penrose will be found on the left hand side with a for sale board displayed.
Important information
This is not a Shared Ownership Property
This is a Freehold property.
Property Ref: 55707_BAR240306
Similar Properties
Chestwood Villas, Bishops Tawton, Barnstaple
4 Bedroom Detached House | Guide Price £595,000
Presenting a stunning 4-bedroom detached house in a charming village. This modern and luxurious property boasts bright i...
St. James Place, Ilfracombe, Devon
Park Home | £595,000
Seafront 13 bedroom guest house, most recently operating as an independent hostel. This is a large property with space f...
4 Bedroom Detached House | Offers in excess of £595,000
If you are looking for your forever home, then look no further, The White House is a fine example of a modern family res...
Lynhurst Avenue, Sticklepath, Barnstaple
5 Bedroom Detached House | Guide Price £599,950
Introducing " Lane End House" a well-presented signature home, this five-bedroom detached property is situated on a subs...
Larkstone Terrace, Ilfracombe, Devon
Hotel | £625,000
A great opportunity to buy a long established licenced guest house with sea views to the rear and within a short stroll...
Hotel | Offers in excess of £625,000
Character Grade II Listed 8 bedroom guest house with 2 bedroom private apartment, car park and pleasant garden. Turnover...
How much is your home worth?
Use our short form to request a valuation of your property.
Request a Valuation
