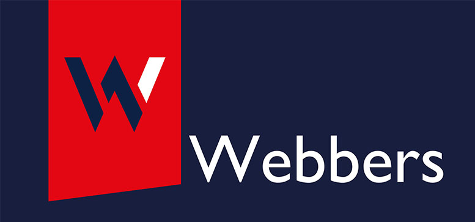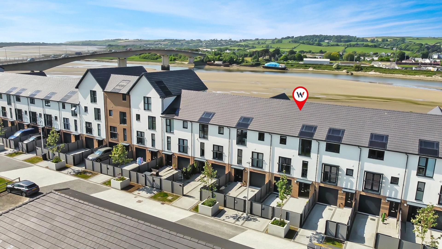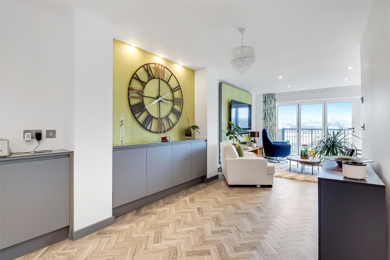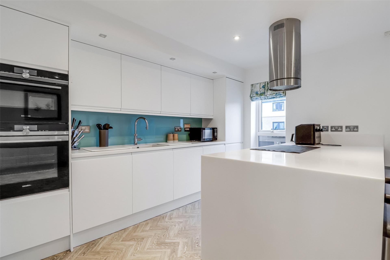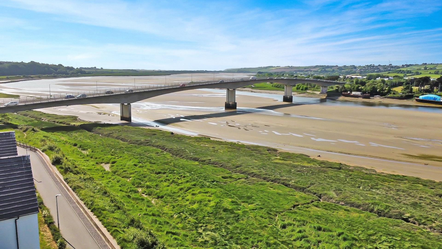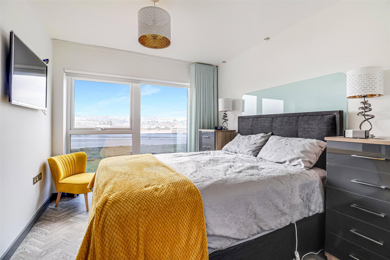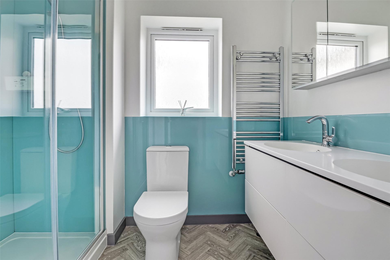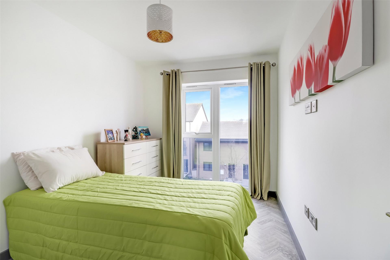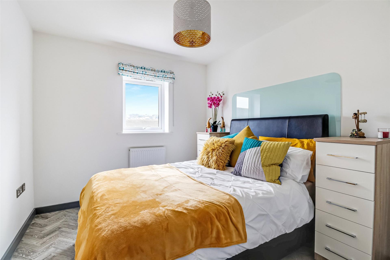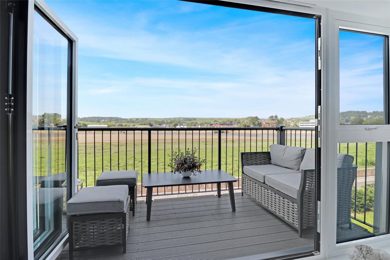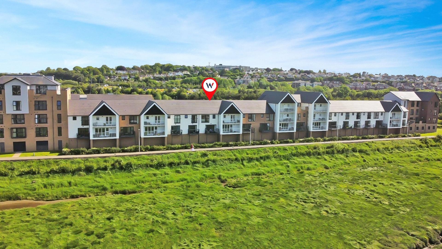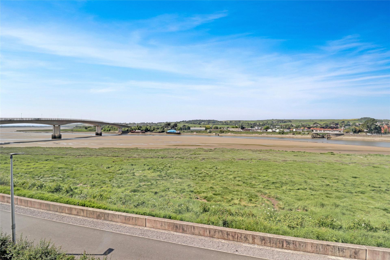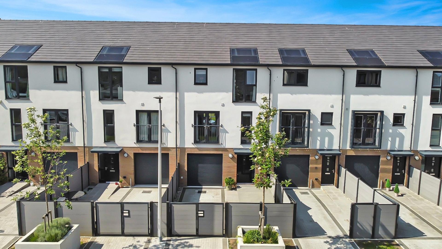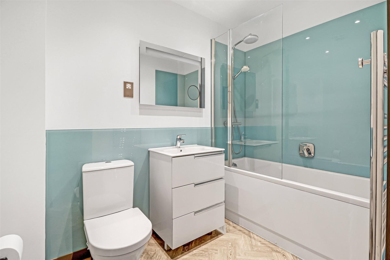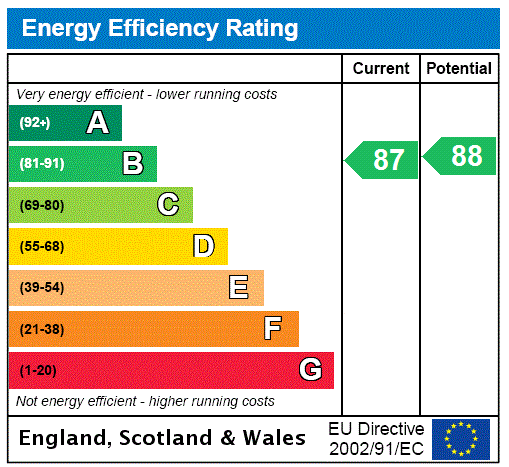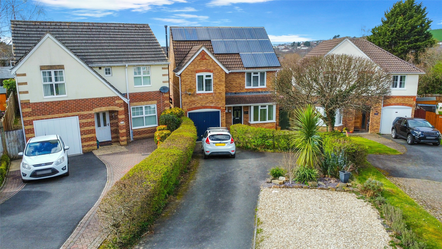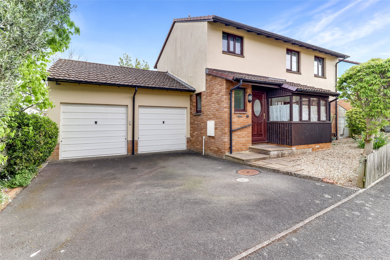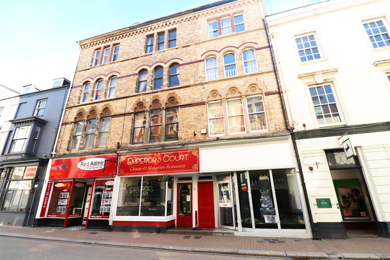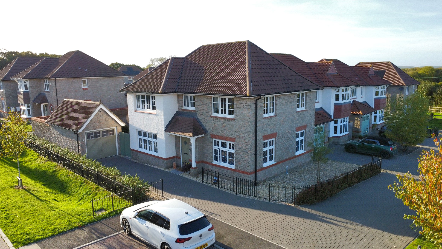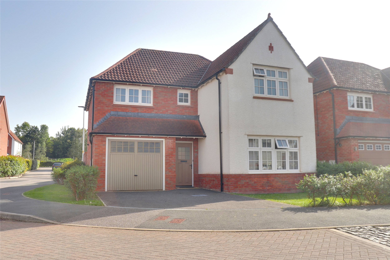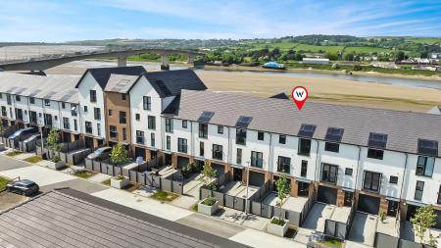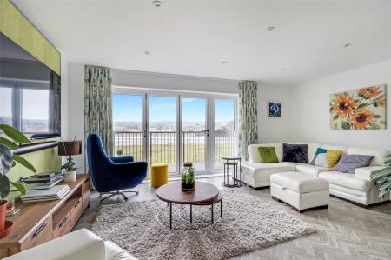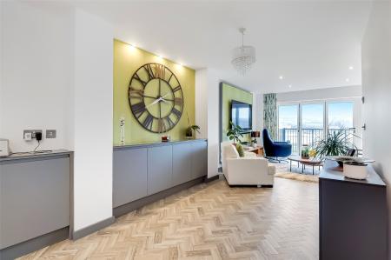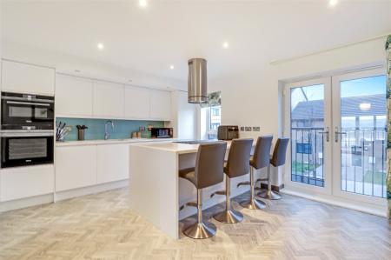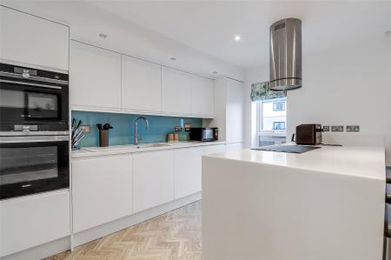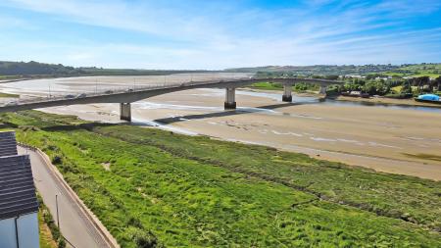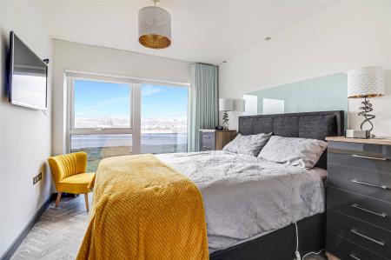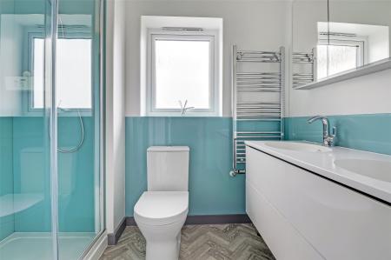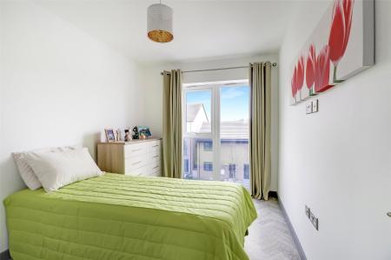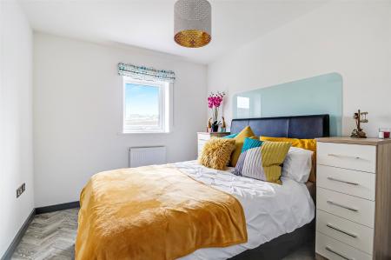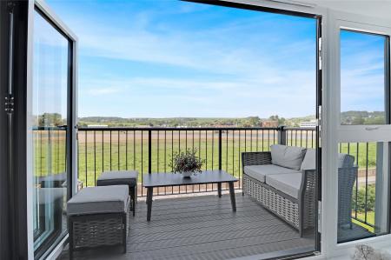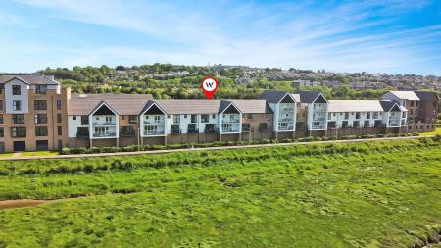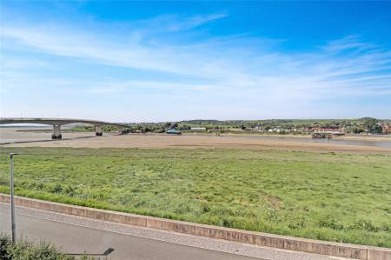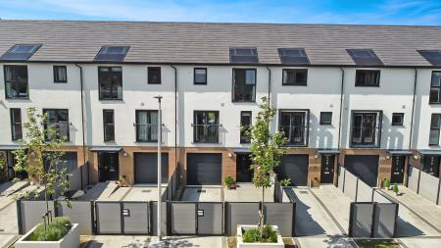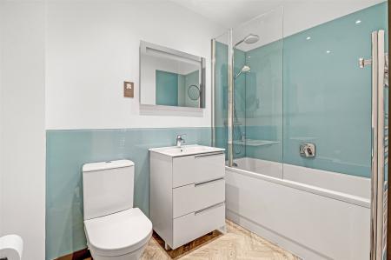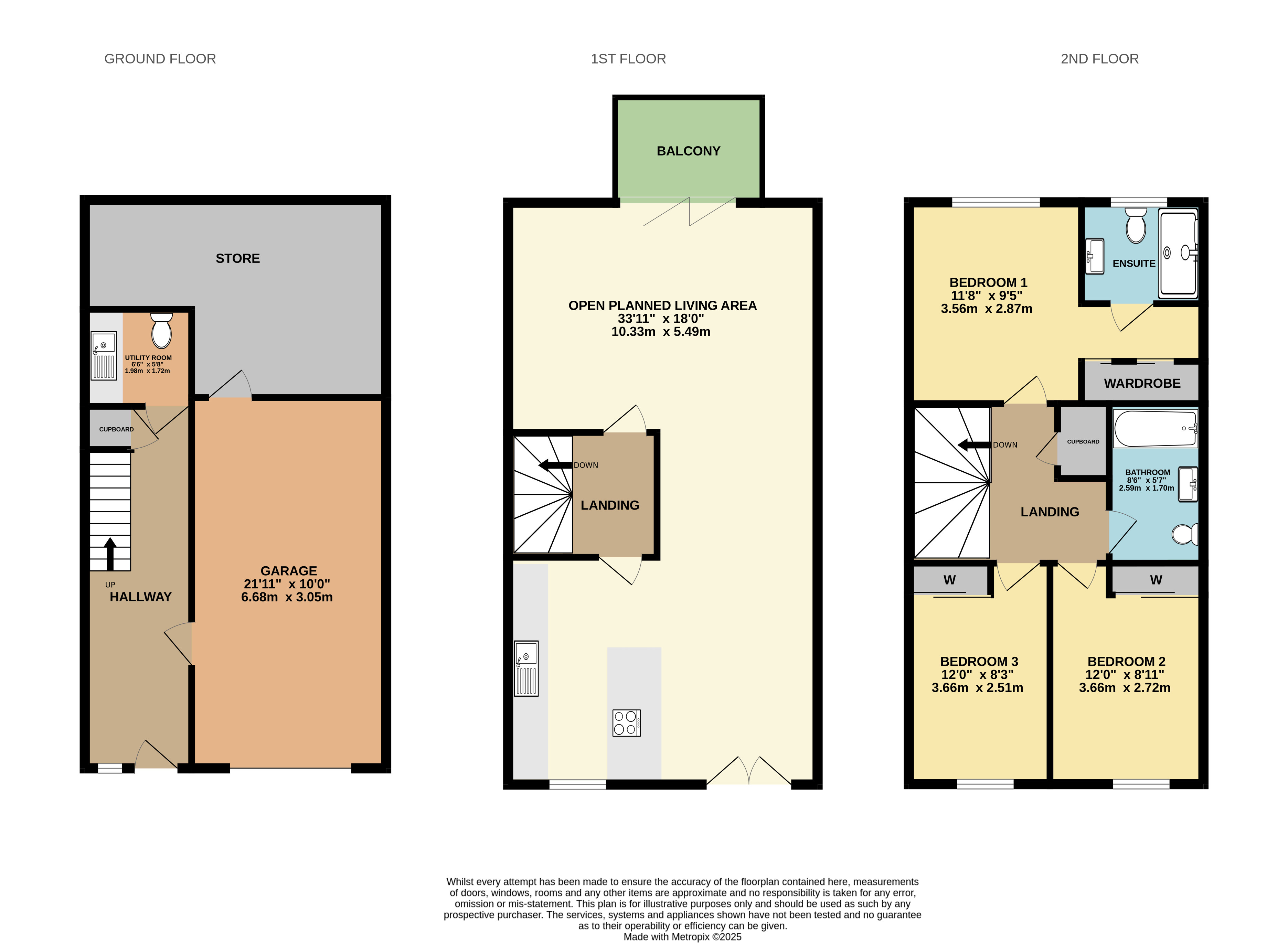- IMMACULATELY PRESENTED 3 BEDROOM TOWNHOUSE
- FAR REACHING ESTUARY VIEWS AND BEYOND
- DOUBLE TANDEM GARAGE (PARTITIONED) + DRIVEWAY PARKING
- NO ONWARD CHAIN
- OPEN PLAN LIVING AREA WITH BALCONY
- REMAINDER 10 YEAR NHBC WARRANTY
- UPGRADED TO A HIGH QUALITY
- SOUGHT AFTER DEVELOPMENT
- GAS FIRED CENTRAL HEATING
- PATIO GARDEN TO FRONT
3 Bedroom Terraced House for sale in Barnstaple
IMMACULATELY PRESENTED 3 BEDROOM TOWNHOUSE
FAR REACHING ESTUARY VIEWS AND BEYOND
DOUBLE TANDEM GARAGE (PARTITIONED) + DRIVEWAY PARKING
NO ONWARD CHAIN
OPEN PLAN LIVING AREA WITH BALCONY
REMAINDER 10 YEAR NHBC WARRANTY
UPGRADED TO A HIGH QUALITY
SOUGHT AFTER DEVELOPMENT
GAS FIRED CENTRAL HEATING
PATIO GARDEN TO FRONT
MASTER EN SUITE
DOUBLE GLAZING
Located in one of Barnstaple's most desirable new developments, this beautifully upgraded 3-bedroom terraced family home is arranged over three floors and offers an abundance of space and modern living. With a double tandem garage (partitioned), driveway parking, and stunning estuary views, the property is also within walking distance of the Tarka Trail, an array of shops, gym, and the town centre. NO ONWARD CHAIN.
The home benefits from the remainder of a 10-year NHBC warranty and has been meticulously cared for by the current owners. On arrival, a gated driveway leads to the spacious garage, complete with an electric roller door and professionally partitioned to create a versatile office or hobby room. The ground floor also features a convenient utility/cloakroom with LVT flooring, along with a front patio area ideal for outdoor dining.
On the first floor, you'll find the heart of the home, an open-plan living space with bifold doors that open onto a balcony offering spectacular estuary views. The upgraded kitchen area is equipped with high-quality integrated appliances, including a Siemens oven/microwave, Flex induction hob, Siemens dishwasher, Quooker tap, and an InSinkErator. Attractive LVT flooring flows throughout the space, with electric curtain tracks, adding to its modern feel.
The second-floor landing leads to three generously sized bedrooms, all with fitted wardrobes and a stylish three-piece family bathroom. The spacious main bedroom boasts breath-taking estuary views through a large window at the rear, complete with remote-controlled curtains and blinds. It also features an upgraded en-suite with a double shower cubicle and double unit sink. LVT flooring continues throughout.
Taw Wharf is set within a select development, offering extensive river frontage, a landscaped park, and easy access to both the beautiful coast and countryside. With an array of local amenities right on your doorstep, including Barnstaple town centre across the river, shops, supermarkets, schools, leisure facilities, and healthcare, life here couldn't be more convenient. The North Devon Link Road is easily accessible, and a bus service operates locally. Barnstaple's branch railway line connects to Exeter St. David's, providing links to major UK cities, while Exeter Central is just a short distance from the city centre.
Entrance Hall
Utility Room 6'6" x 5'8" (1.98m x 1.73m).
Store
Garage 21'11" x 10' (6.68m x 3.05m).
First Floor
Open Plan Living Area 33'11" x 18' (10.34m x 5.49m).
Balcony
Second Floor
Bedroom 1 11'8" x 9'5" (3.56m x 2.87m).
En Suite Shower Room
Bedroom 2 12' x 8'11" (3.66m x 2.72m).
Bedroom 3 12' x 8'3" (3.66m x 2.51m).
Bathroom
Tenure Freehold
Services All mains services connected
Viewing Strictly by appointment with the sole selling agent
Council Tax Band D - North Devon District Council
Maintenance Fee Vendor advises £176.79 per annum for the upkeep of communal areas
Rental Income Based on these details, our Lettings & Property Management Department suggest an achievable gross monthly rental income of £1,400 to £1,500 subject to any necessary works and legal requirements (correct at January 2025). This is a guide only and should not be relied upon for mortgage or finance purposes. Rental values can change and a formal valuation will be required to provide a precise market appraisal. Purchasers should be aware that any property let out must currently achieve a minimum band E on the EPC rating
From Barnstaple, take the B3233 passing over the Long Bridge. At the first roundabout take the 3rd exit and continue on the B3233. Take the right hand lane and turn right at the traffic lights towards Asda. At the roundabout take the 2nd exit and the development will be facing you.
For Satnav use EX31 2BN
Important Information
- This is a Freehold property.
Property Ref: 55707_BAR240749
Similar Properties
Coppice Gate, Barnstaple, Devon
4 Bedroom Detached House | Guide Price £400,000
An extended and eco-friendly 4 bedroom detached family home located within a highly popular area in Newport, benefiting...
Lagoon View, West Yelland, Barnstaple
4 Bedroom Detached House | Guide Price £400,000
Located on Lagoon View in Yelland, is this four-bedroom detached home offering spacious living in a sought-after area. B...
High Street, Ilfracombe, Devon
Restaurant | £399,950
In a central High Street location, a 46 cover licenced restaurant and fully equipped kitchen with very large 5 bedroom V...
Corvid Close, Roundswell, Barnstaple
4 Bedroom Detached House | Guide Price £410,000
Occupying a lovely position within this sought after development in Roundswell, is this upgraded and show home presented...
Hele Close, Roundswell, Barnstaple
3 Bedroom Detached Bungalow | Guide Price £410,000
Located within a quiet and sought after cul de sac in Roundswell, is this well loved and most attractive 3 bedroom detac...
Glenwood Drive, Roundswell, Barnstaple
4 Bedroom Detached House | Guide Price £410,000
Located within a popular and modern development in Roundswell, is this attractive 4 bedroom detached family home benefit...
How much is your home worth?
Use our short form to request a valuation of your property.
Request a Valuation
