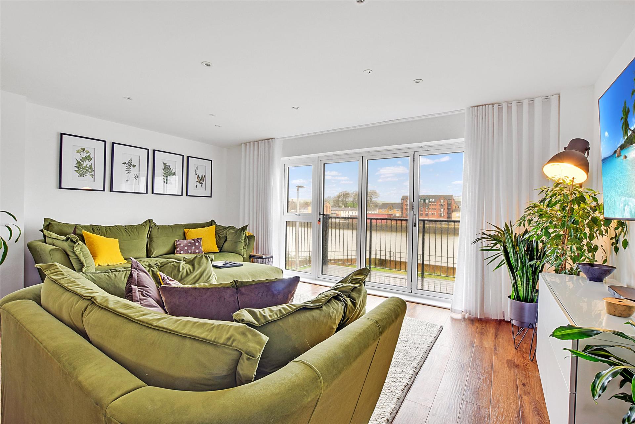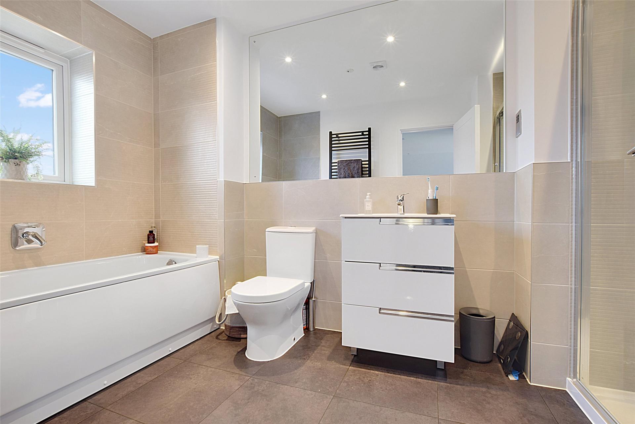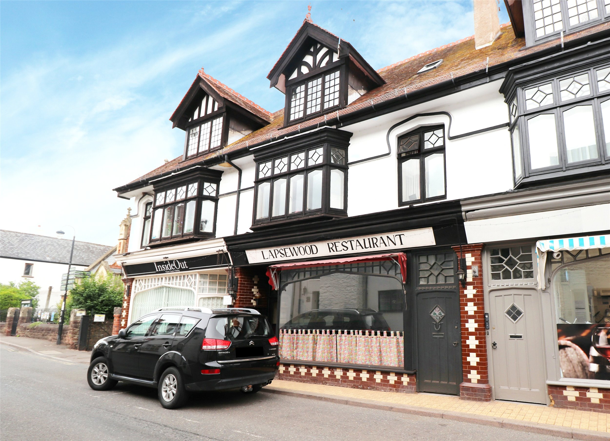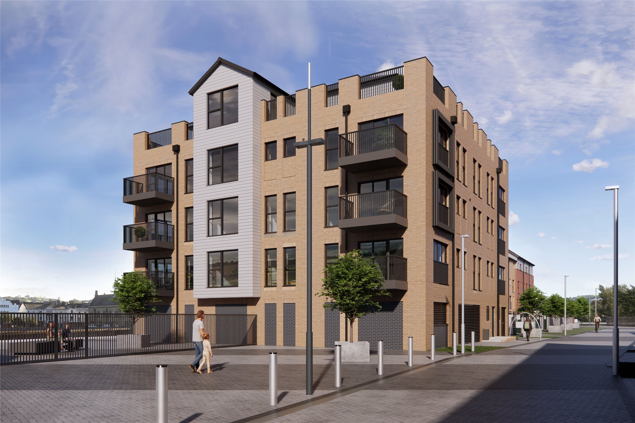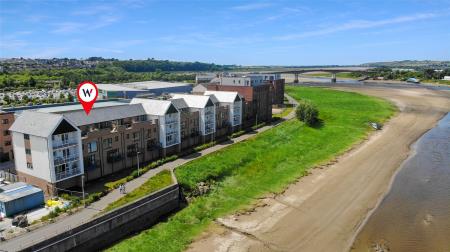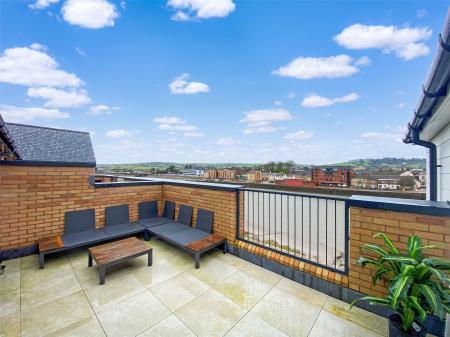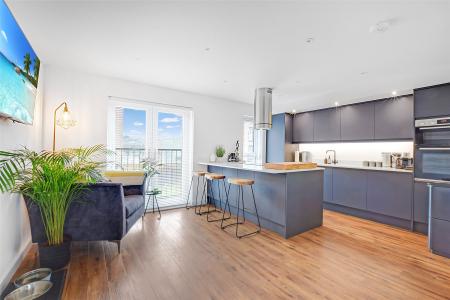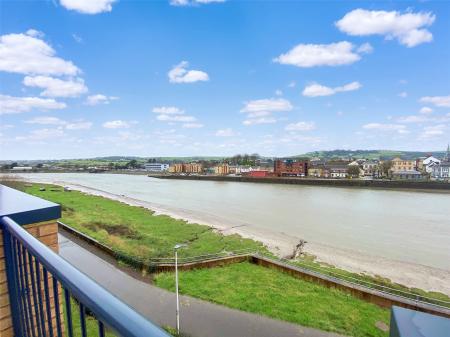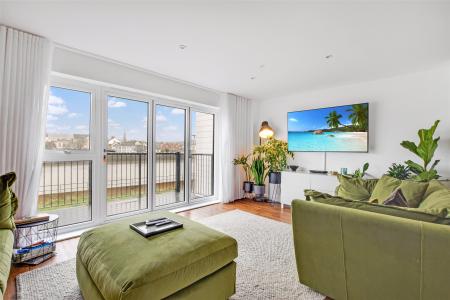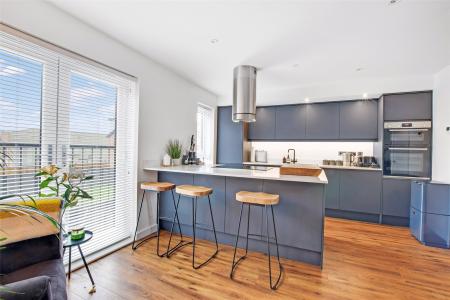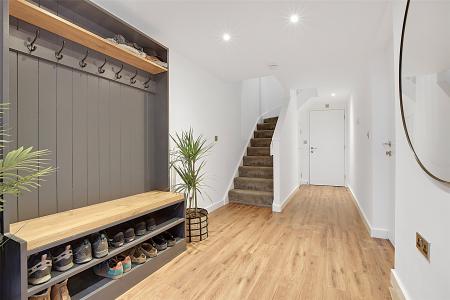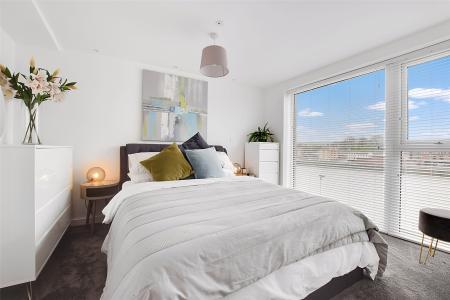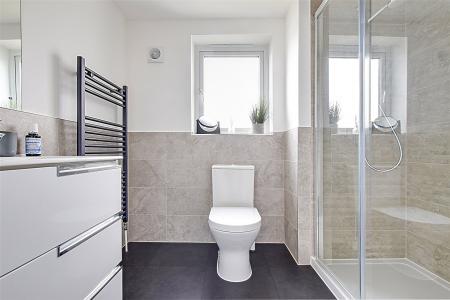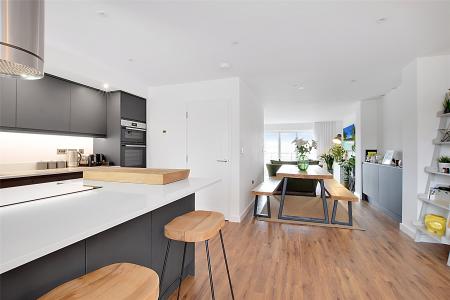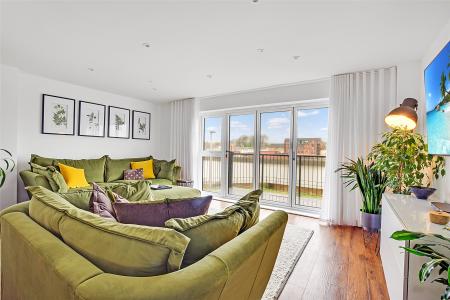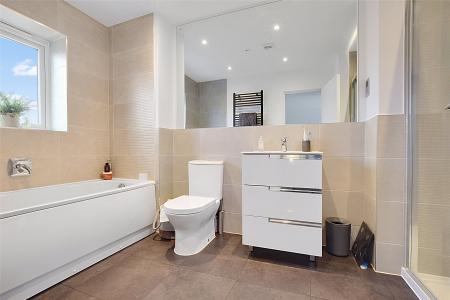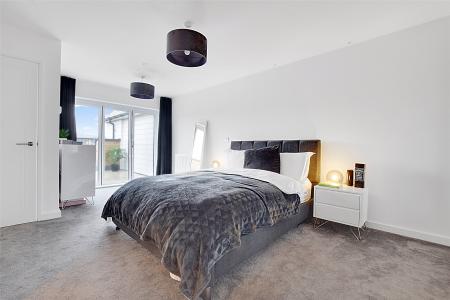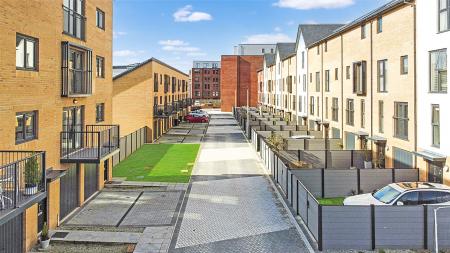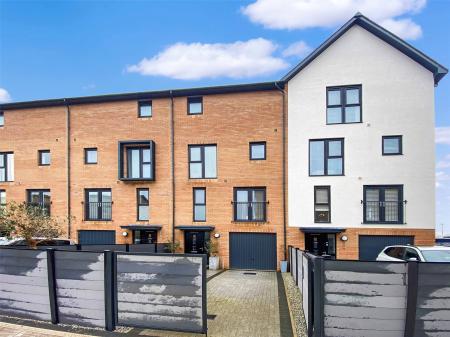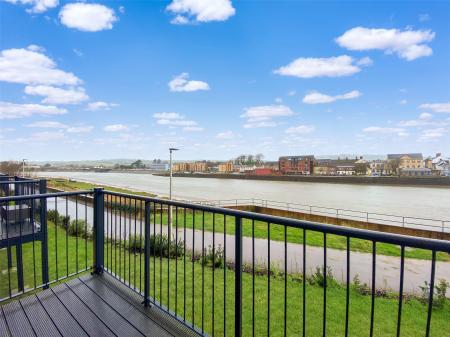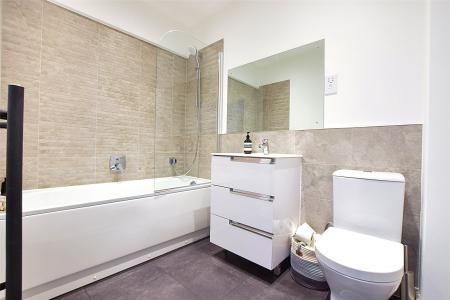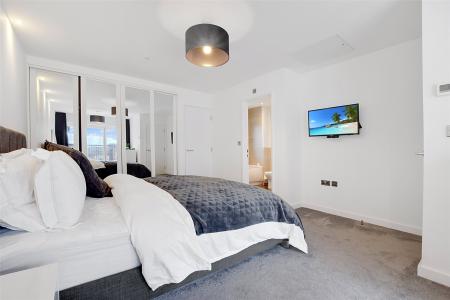- A MODERN AND IMMACULATELY PRESENTED 4 BEDROOM TOWN HOUSE
- LARGE ROOF TERRACE + BALCONY ENJOYING FAR REACHING OUTLOOKS
- TARKA TRAIL ON YOUR DOOR STEP + MANY OTHER AMENITIES
- DOUBLE TANDEM GARAGE WITH DRIVEWAY PARKING
- HIGHLY SOUGHT AFTER DEVELOPMENT
- 3 BATHROOMS (2 EN-SUITES)
- ARRANGED OVER 4 FLOORS
- STUNNING ESTUARY VIEWS
4 Bedroom Terraced House for sale in Barnstaple
A MODERN AND IMMACULATELY PRESENTED 4 BEDROOM TOWN HOUSE
LARGE ROOF TERRACE + BALCONY ENJOYING FAR REACHING OUTLOOKS
TARKA TRAIL ON YOUR DOOR STEP + MANY OTHER AMENITIES
DOUBLE TANDEM GARAGE WITH DRIVEWAY PARKING
HIGHLY SOUGHT AFTER DEVELOPMENT
3 BATHROOMS (2 EN-SUITES)
ARRANGED OVER 4 FLOORS
STUNNING ESTUARY VIEWS
Located in one of Barnstaple's most sought after developments, is this very attractive and significantly upgraded 4 bedroom terraced town house arranged over 4 floors and benefits from a large double tandem garage, balcony + large roof terrace, driveway parking and stunning estuary views.
This modern and contemporary home has the advantage of a 10 year NHBC warranty and has been extremely well looked after by the current owners. The property sits within a select development and benefits from having the Tarka Trail on its door step, fantastic estuary views, in addition to shops, gym and the town centre all within a short stroll.
On approach a gated driveway leads to the large double tandem garage with driveway parking. The hallway gives access to a useful utility/cloakroom on the ground floor with LVT flooring.
To the first floor is where you will find the real heart of the home, a fantastic open planned living space with bifold doors leading out onto a balcony which commands stunning views of the estuary and beyond, combined with a highly upgraded kitchen area with an array of quality integrated appliances with qaurtz worktops and a tasteful design with sleek decoration to compliment the whole area.
The 2nd floor landing gives access to 3 good size bedrooms and a 3-piece suite family bathroom. Bedroom 2 is an excellent size and benefits from breath-taking estuary views through a large window to the rear benefiting from its own en-suite and built in wardrobes.
On the 3rd floor is a stunning main bedroom with 4 piece en-suite. One of the main highlights of this property is the large roof terrace off the main bedroom which has ample space for outside dining and entertaining and commands the most stunning views across the estuary and beyond.
With extensive river frontage, a landscaped park and easy access to the beautiful coast and countryside, Taw Wharf puts you at the centre of everything that is great about residing in North Devon. Plus with an extensive choice of local amenities on your doorstep, life here could not be more convenient.
Entrance Hall
Utility Room
First Floor
Open Plan Living Area 33'5" max x 16'10" (10.19m max x 5.13m).
Balcony
Kitchen/Breakfast Area 16'10" x 12'2" (5.13m x 3.7m).
Second Floor
Bedroom 2 16'10" max x11'8" (5.13m max x3.56m).
En Suite
Bedroom 3 12'3" x 8'11" (3.73m x 2.72m).
Bedroom 4 12'2" x 8'3" (3.7m x 2.51m).
Bathroom
Third Floor
Bedroom 1 18'11" x 12'3" max (5.77m x 3.73m max).
En Suite
Roof Terrace 16'10" x 11'3" (5.13m x 3.43m).
Double Tandem Garage 34' x 16'11" (10.36m x 5.16m).
Tenure Freehold
Services All mains services connected
Viewing Strictly by appointment with the sole selling agent
Council Tax Band D - North Devon District Council
Rental Income Based on these details, our Lettings & Property Management Department suggest an achievable gross monthly rental income of £1,600 to £1,700 subject to any necessary works and legal requirements (correct at March 2024). This is a guide only and should not be relied upon for mortgage or finance purposes. Rental values can change and a formal valuation will be required to provide a precise market appraisal. Purchasers should be aware that any property let out must currently achieve a minimum band E on the EPC rating.
Maintenance Fee TBC
Take the B3233 passing over the Long Bridge. At the first roundabout take the 3rd exit and continue on the B3233. Take the right hand lane and turn right at the traffic lights. At the roundabout take the 2nd exit and the development will be facing you. Follow the road to the right and continue for a short distance where the property will be found on your left.
Important information
This is not a Shared Ownership Property
This is a Freehold property.
Property Ref: 55707_BAR240173
Similar Properties
High Street, Porlock, Minehead
Retail Property (High Street) | £475,000
Highly regarded long established licenced restaurant with 40 covers in the popular village of Porlock trading from chara...
Grapple Close, Fremington, Barnstaple
4 Bedroom Detached House | Guide Price £475,000
Located within a popular and modern development in Fremington, is this impressive 4 bedroom, 3 reception room detached f...
Glenwood Drive, Roundswell, Barnstaple
4 Bedroom Detached House | Guide Price £450,000
A superb 4 bedroom detached family home built by the popular builders Redrow. This home boasts one of the more generous...
Elizabeth Drive, Barnstaple, Devon
4 Bedroom Detached House | Offers in region of £485,000
A delightful detached 4-bedroom house with a beautifully landscaped, exceptionally large garden, driveway parking for se...
Hillcrest Road, Barnstaple, Devon
5 Bedroom Detached House | Guide Price £495,000
A unique and wonderful 1930's detached family home in the sought after Rumsam area, offering 4/5 bedrooms, 4/5 reception...
Taw Wharf, Sticklepath, Barnstaple
3 Bedroom Apartment | £495,000
Plot 146 Situated within walking distance of Barnstaple town centre within the sought after waterside development of Taw...
How much is your home worth?
Use our short form to request a valuation of your property.
Request a Valuation













