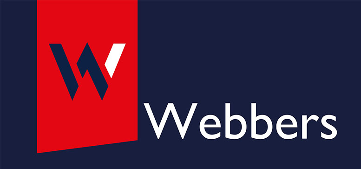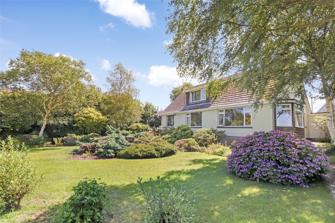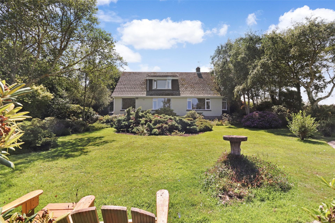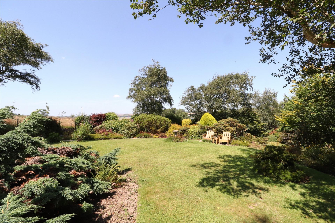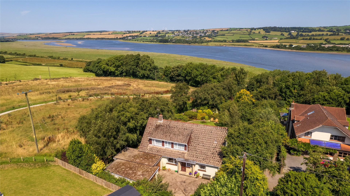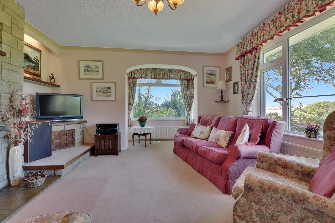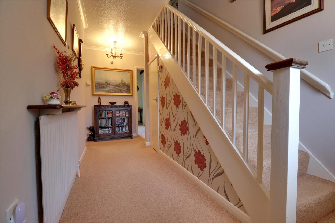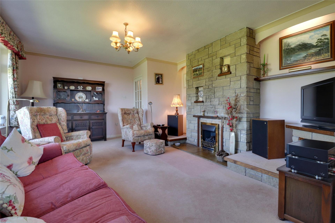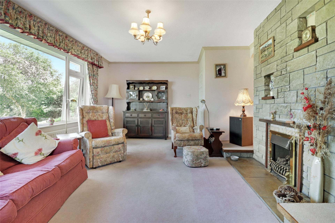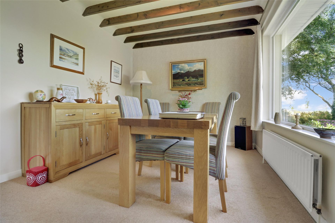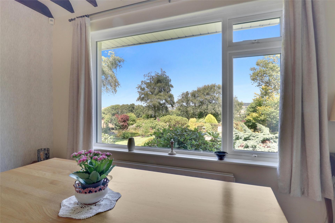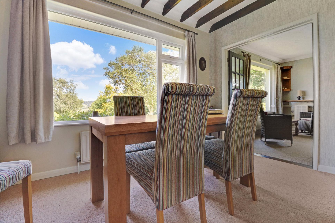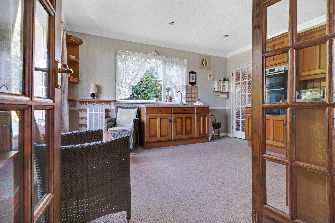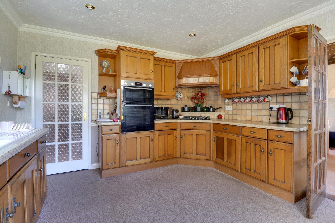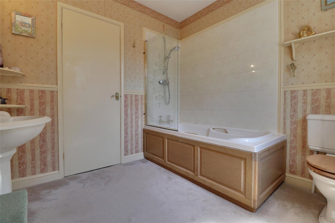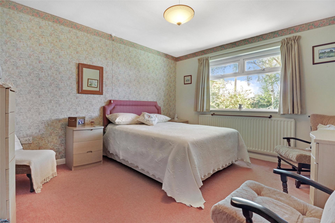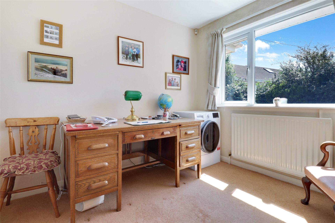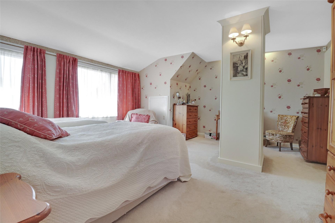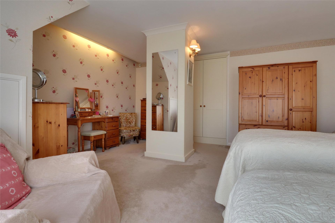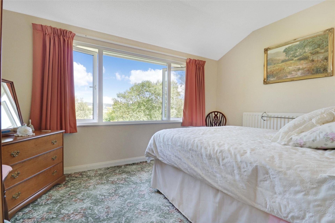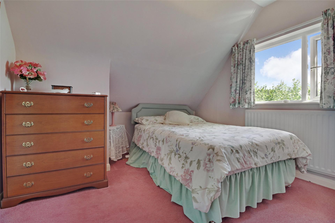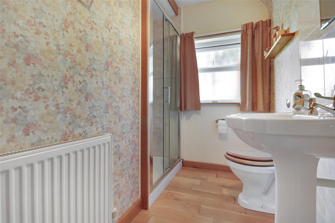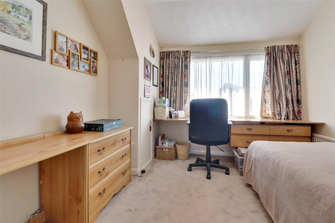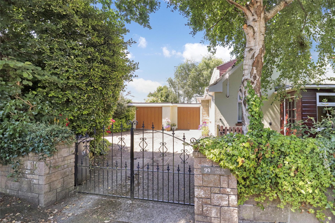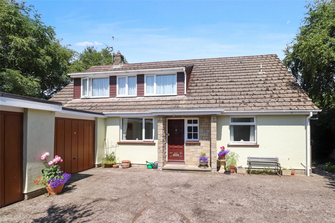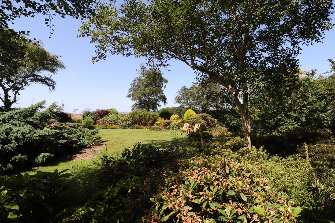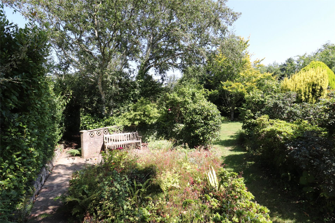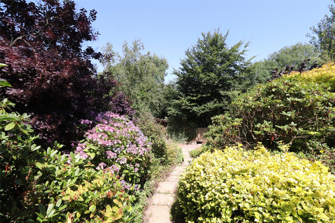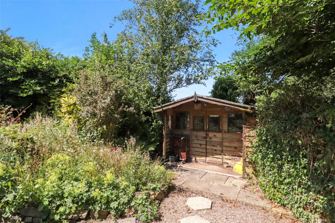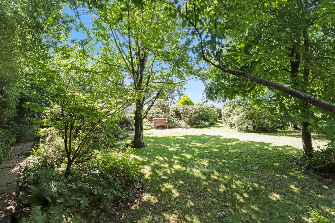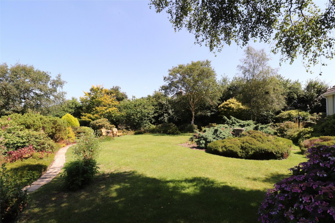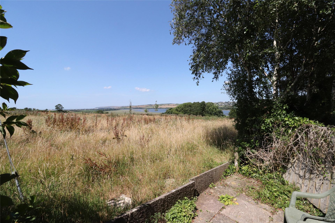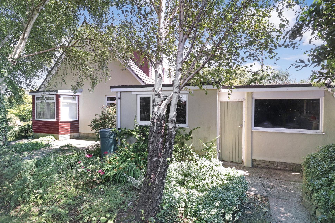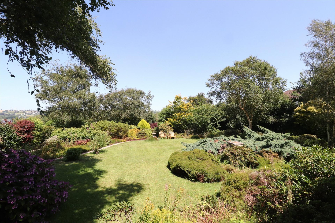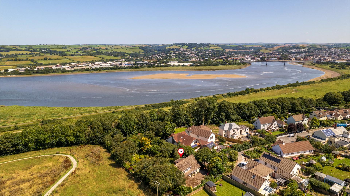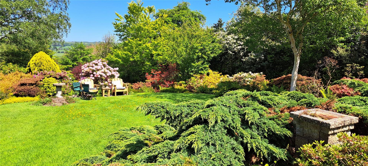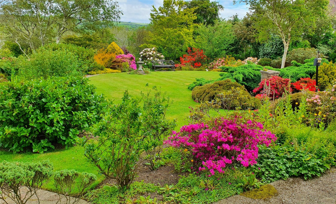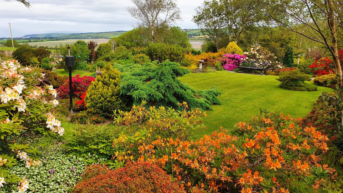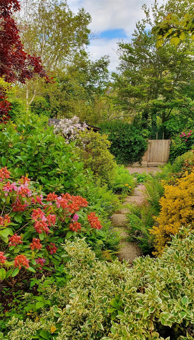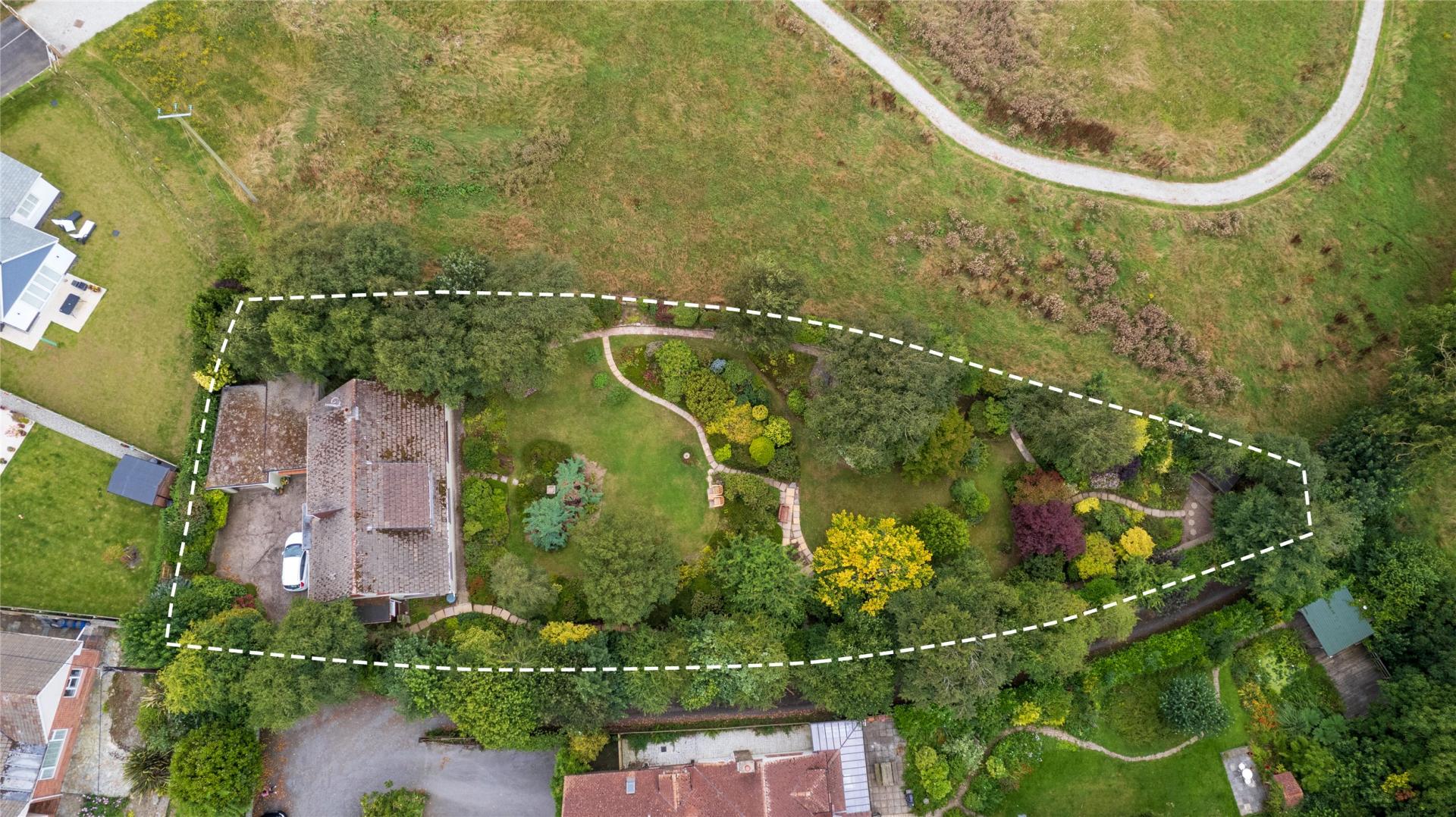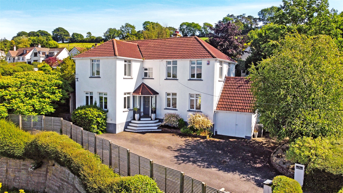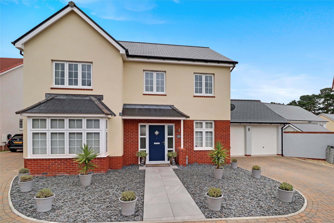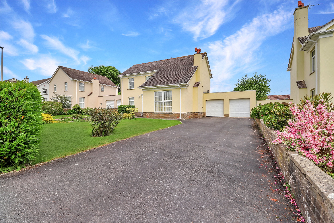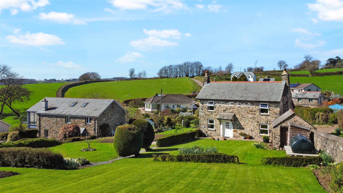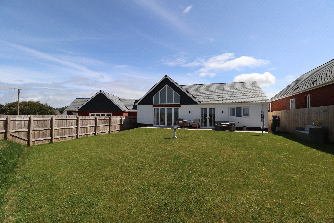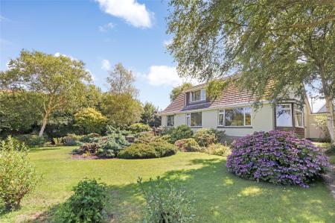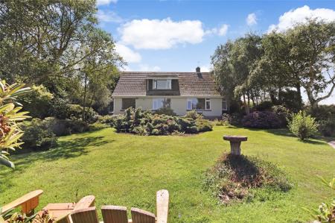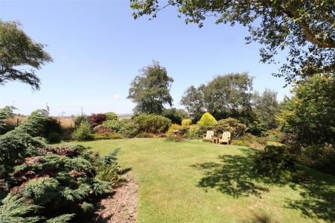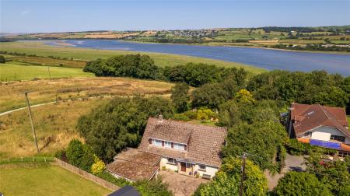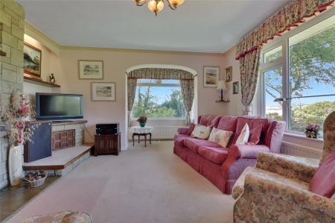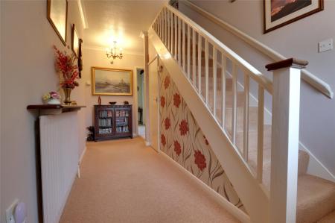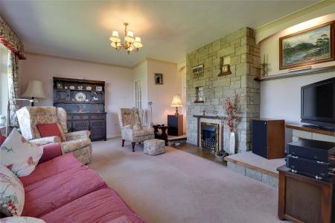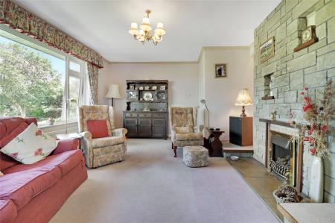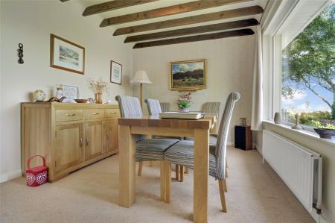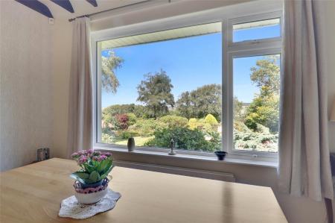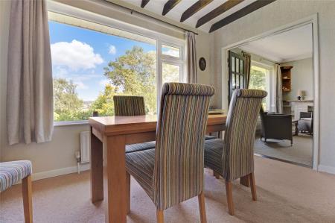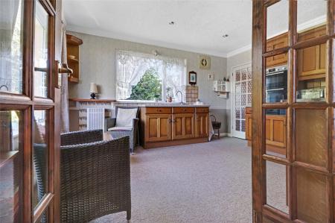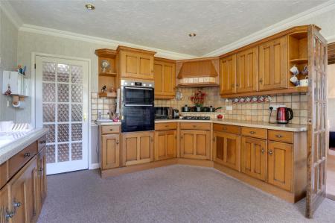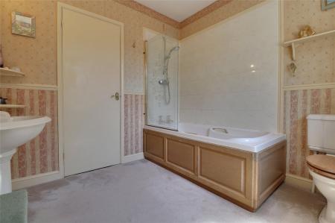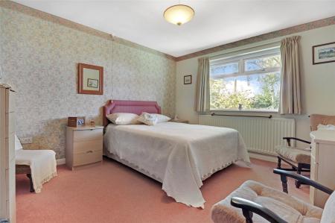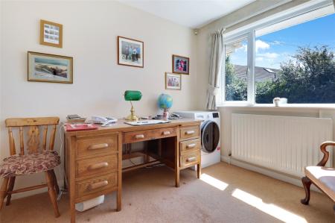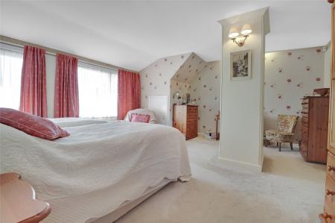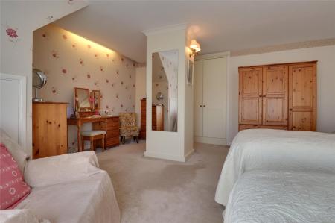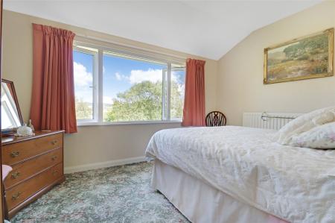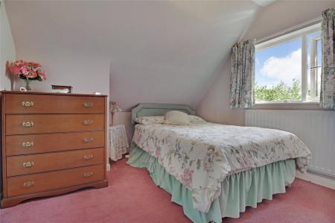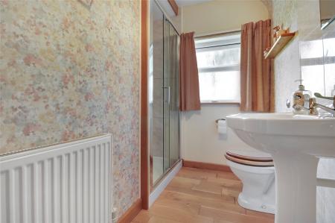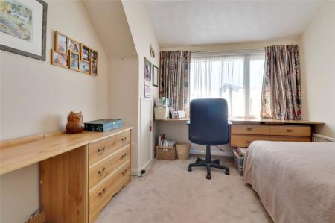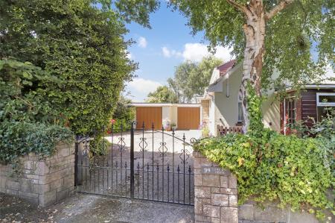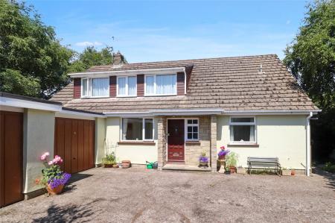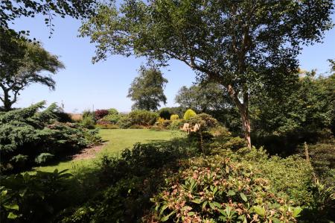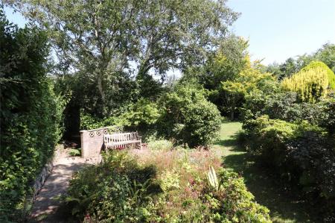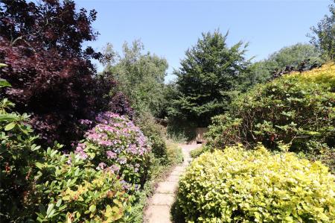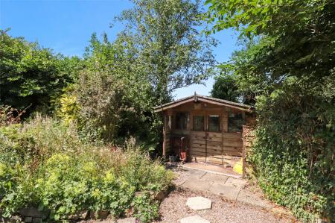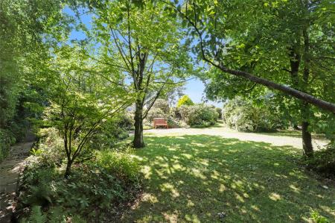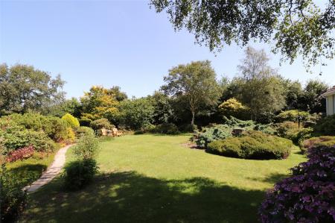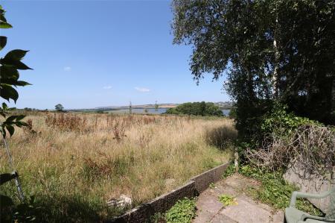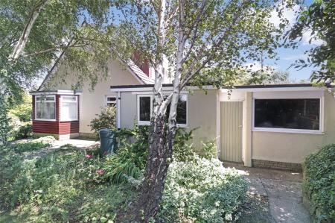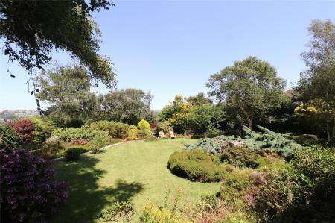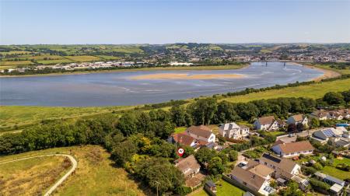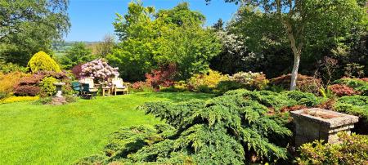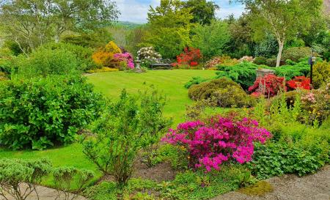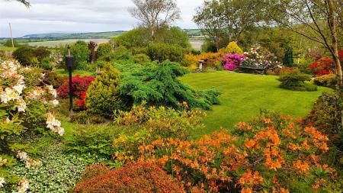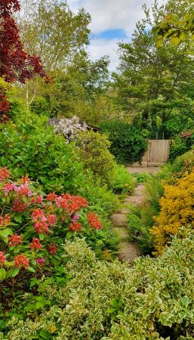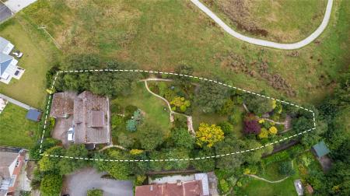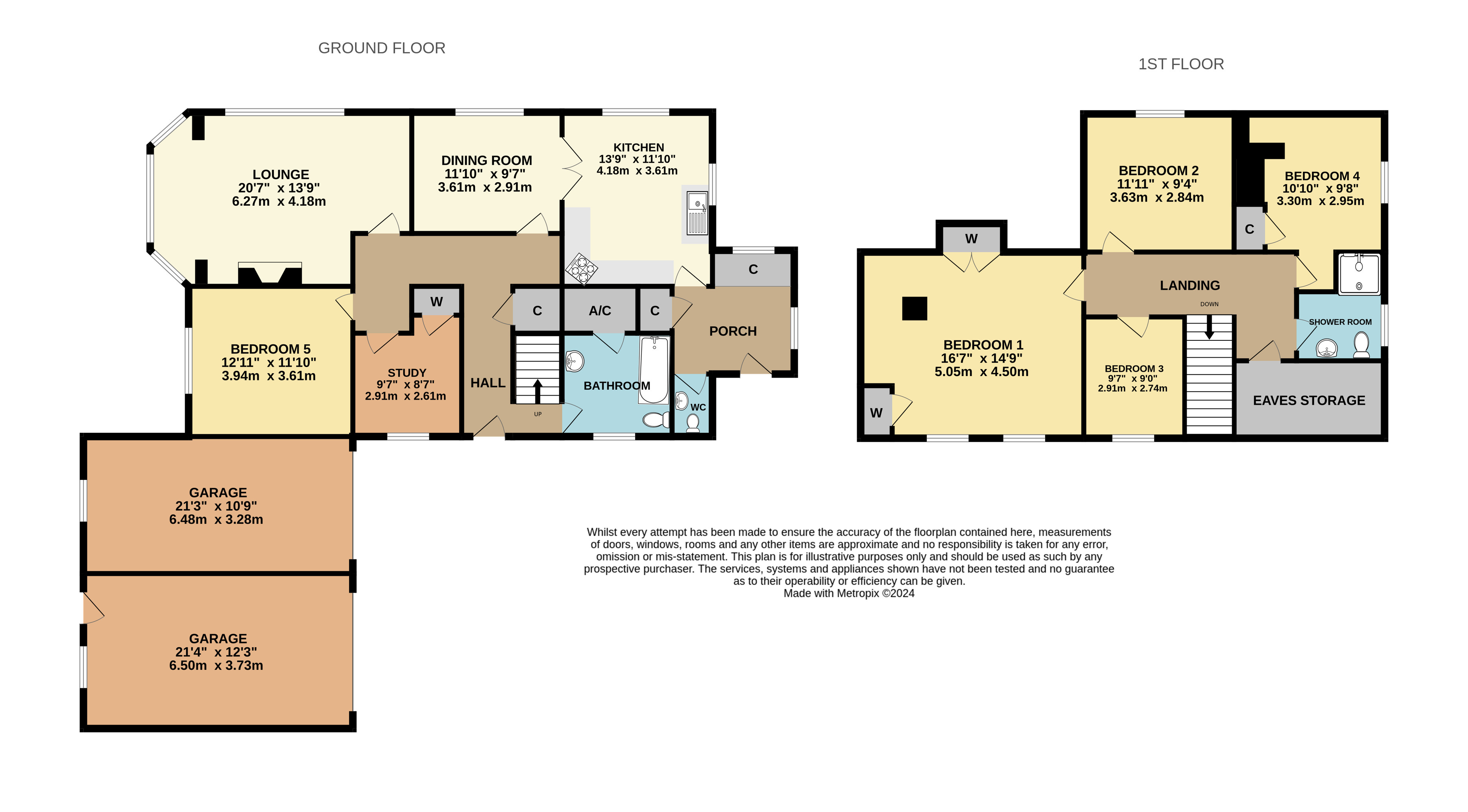- SITUATED ON A 1/3 ACRE PLOT
- 5 BEDROOM DETACHED HOUSE
- GATED DRIVEWAY PARKING WITH ADJOINING 2 SINGLE GARAGES
- BEAUTIFUL MATURE LANDSCAPED GARDEN
- VIEWS OVER THE RIVER TAW AND COUNTRYSIDE
- CLOSE TO LOCAL AMENITITES OF BARNSTAPLE
- GAS FIRED CENTRAL HEATING
- DOUBLE GLAZING
- VIEWING HIGHLY RECOMMENDED
5 Bedroom Detached House for sale in Barnstaple
SITUATED ON A 1/3 ACRE PLOT
5 BEDROOM DETACHED HOUSE
GATED DRIVEWAY PARKING WITH ADJOINING 2 SINGLE GARAGES
BEAUTIFUL MATURE LANDSCAPED GARDEN
VIEWS OVER THE RIVER TAW AND COUNTRYSIDE
CLOSE TO LOCAL AMENITITES OF BARNSTAPLE
GAS FIRED CENTRAL HEATING
DOUBLE GLAZING
VIEWING HIGHLY RECOMMENDED
Introducing " Lane End House" a well-presented signature home, this five-bedroom detached property is situated on a substantial 1/3 acre plot, this home boasts beautifully landscaped gardens adorned with mature plants and shrubs, and enjoys breath-taking views of the River Taw and surrounding countryside. As you approach the property, you are greeted by a gated driveway providing ample parking space, and adjoining two single garages for additional convenience and security.
Upon entering, you are welcomed into a spacious hallway that sets the tone for the grandeur found throughout the home. The lounge is a highlight, featuring a focal fireplace that adds warmth and character to the room, while large windows provide wonderful views over the expansive garden. The ground floor also includes a well-proportioned double bedroom, perfect for guests or extended family and a useful study.
The dining room, strategically positioned to take full advantage of the scenic views of the River Taw and countryside, is ideal for both intimate dinners and larger gatherings. This space seamlessly flows into the kitchen, which is equipped with fitted units and work surfaces, a gas hob, and an oven, providing a practical and stylish area for culinary endeavours. Adjacent to the kitchen is a porch with side access, a utility space, a boot cupboard and a cloakroom, adding to the home's functionality.
Completing the ground floor is a family bathroom fitted with a bath and shower overhead, a WC, a sink, and a walk-in linen/airing cupboard, offering comfort and convenience.
Ascending to the first floor, you will find three double bedrooms and one single bedroom. Bedroom one is particularly impressive, being a large double room. The upstairs shower room is well-appointed with a shower, WC, and sink, catering to the needs of the household.
The exterior of the property is just as impressive as the interior. The extensive gardens have been thoughtfully designed and meticulously maintained, creating a serene and picturesque environment. Whether you are looking to host outdoor events, relax with nature, or simply enjoy the views, these gardens provide the perfect setting. Access to the Tarka Trail is a short walk/bike ride away.
Entrance Hall
Bathroom
WC
Porch
Kitchen 13'9" x 11'10" (4.2m x 3.6m).
Dining Room 11'10" x 9'7" (3.6m x 2.92m).
Lounge 20'7" x 13'9" (6.27m x 4.2m).
Bedroom 5 12'11" x 11'10" (3.94m x 3.6m).
Bedroom 6 9'7" x 8'7" (2.92m x 2.62m).
First Floor
Bedroom 1 16'7" x 14'9" (5.05m x 4.5m).
Bedroom 2 11'11" x 9'4" (3.63m x 2.84m).
Bedroom 3 9'7" x 9' (2.92m x 2.74m).
Bedroom 4 10'10" x 9'8" (3.3m x 2.95m).
Shower Room
Garage 1 21'3" x 10'9" (6.48m x 3.28m).
Garage 2 21'4" x 12'3" (6.5m x 3.73m).
Tenure Freehold
Services All mains services connected
Viewing Strictly by appointment with the sole selling agent
Council Tax Band E - North Devon District Council
Rental Income Based on these details, our Lettings & Property Management Department suggest an achievable gross monthly rental income of £2,200 to £2,300 subject to any necessary works and legal requirements (correct at August 2024). This is a guide only and should not be relied upon for mortgage or finance purposes. Rental values can change and a formal valuation will be required to provide a precise market appraisal. Purchasers should be aware that any property let out must currently achieve a minimum band E on the EPC rating
From Barnstaple proceed out of the town on the A3125 towards Sticklepath, passing across the stoned roundabout and continue up the hill passing across the mini roundabout and taking the third turning right into Oakland Avenue. Continue to the next roundabout and go straight over and turn left into Lynhurst Avenue, continuing all the way along until the junction with Oakland Park South. Proceed past that turning, keeping to the left to the very end where "Lane End House" will be found directly ahead of you clealry displayed by a Webbers for sale board.
Important Information
- This is a Freehold property.
Property Ref: 55707_BAR220337
Similar Properties
4 Bedroom Detached House | Offers in excess of £595,000
If you are looking for your forever home, then look no further, The White House is a fine example of a modern family res...
Muddlebridge Close, Bickington, Barnstaple
4 Bedroom Detached House | Guide Price £575,000
This stunning detached property is an absolute gem, offering a perfect blend of modern comfort and style.
Higher Cross Road, Bickington, Barnstaple
4 Bedroom Detached House | Offers in region of £570,000
Welcome to this exceptional 4/5 bedroom detached house, perfectly situated in one of the most highly sought-after areas....
3 Bedroom Detached House | Guide Price £600,000
This beautiful three-bedroom detached cottage is situated in the idyllic village of Loxhore, surrounded by picturesque g...
Harford Way, Landkey, Barnstaple
5 Bedroom Detached House | Guide Price £610,000
This spacious 5/6 bedroom detached house boasts large open-plan living areas, perfect for modern family life.
Anchorwood View, Sticklepath, Barnstaple
3 Bedroom Detached Bungalow | Guide Price £615,000
STUNNING ESTUARY & COUNTRYSIDE VIEWS! Step inside this beautiful 3 bedroom detached bungalow. Beautiful living room & la...
How much is your home worth?
Use our short form to request a valuation of your property.
Request a Valuation
