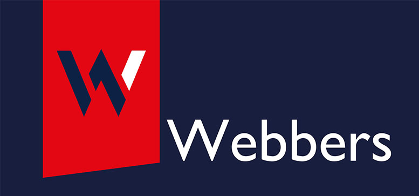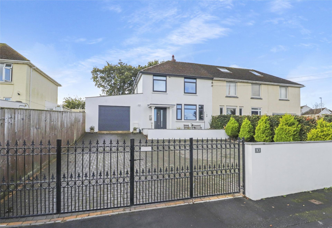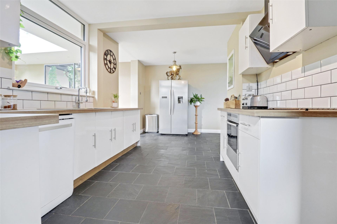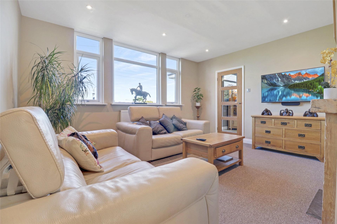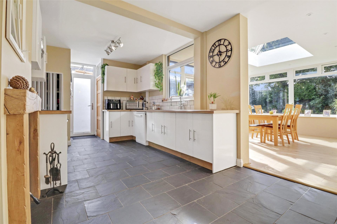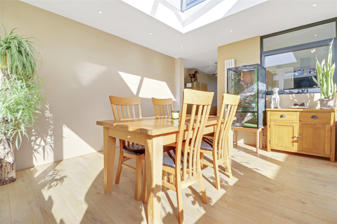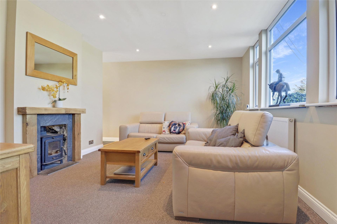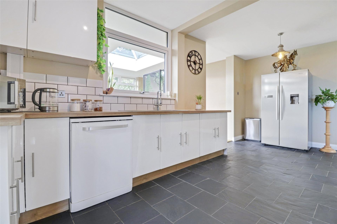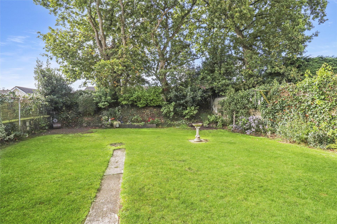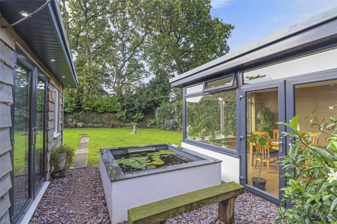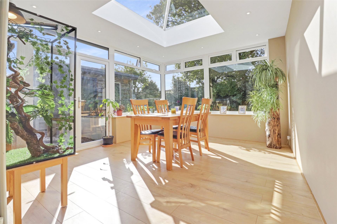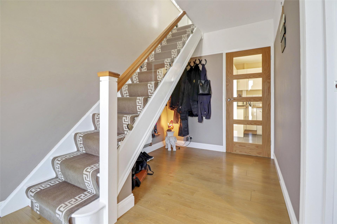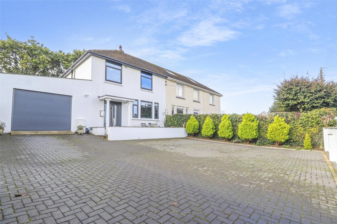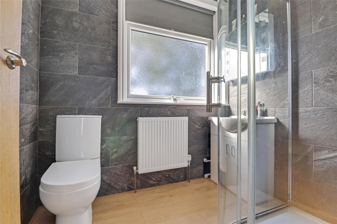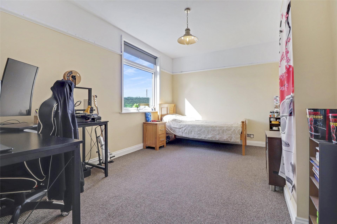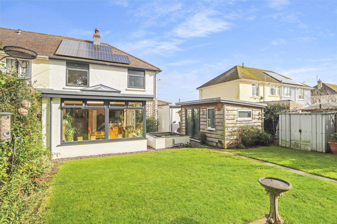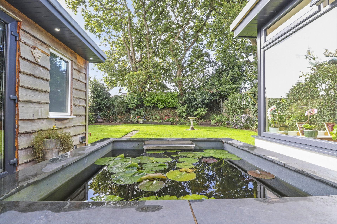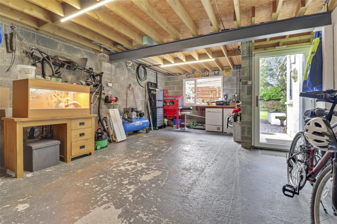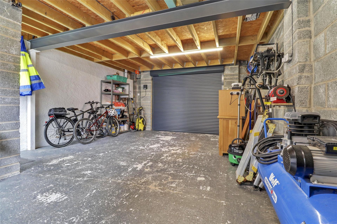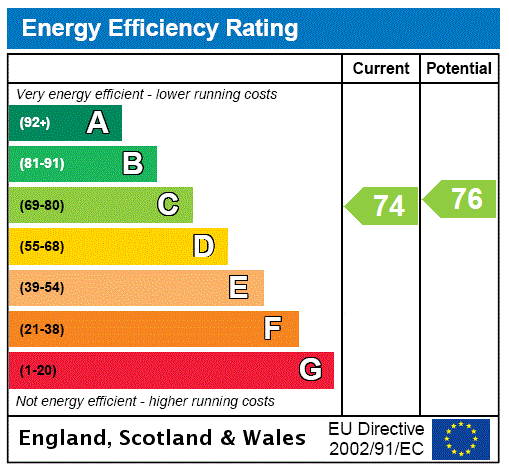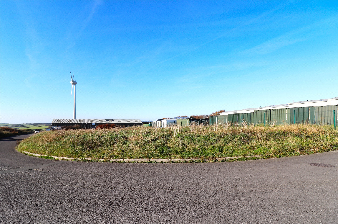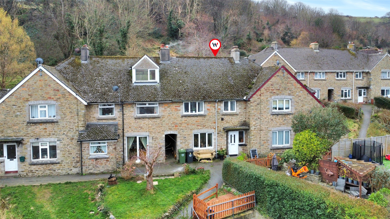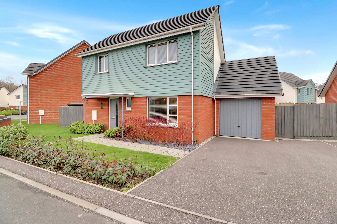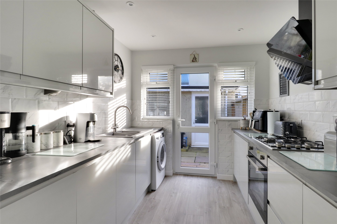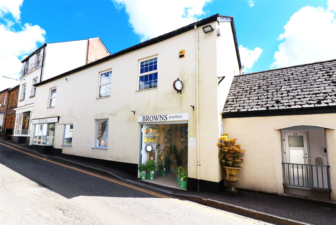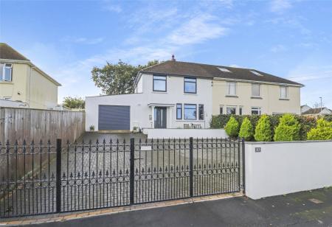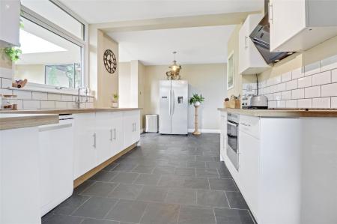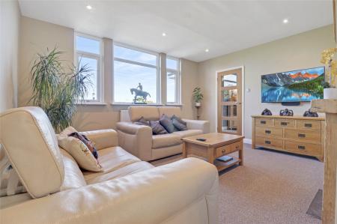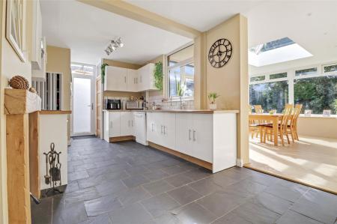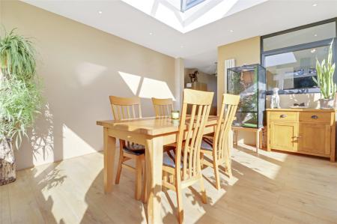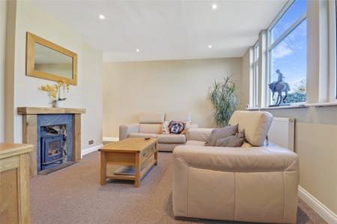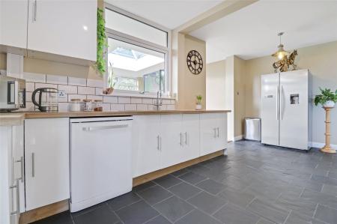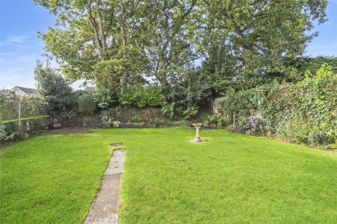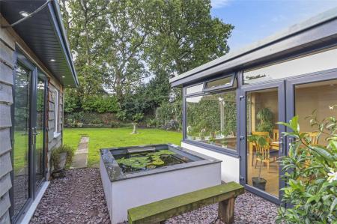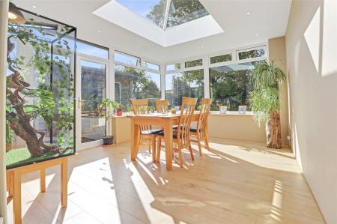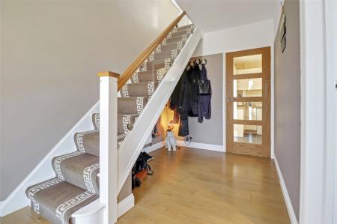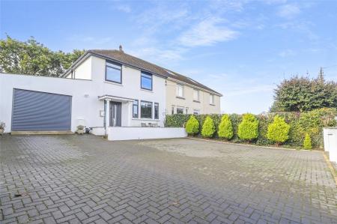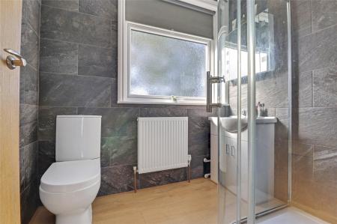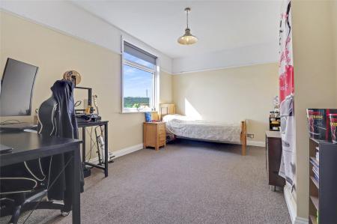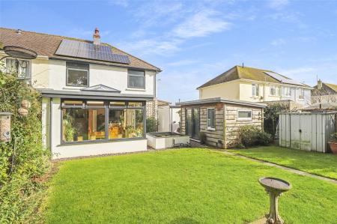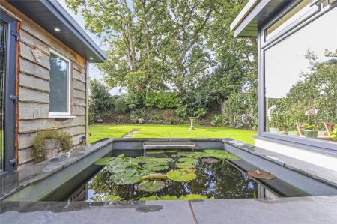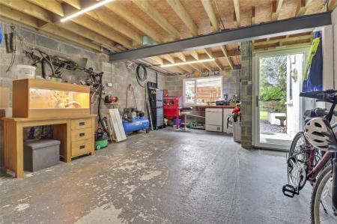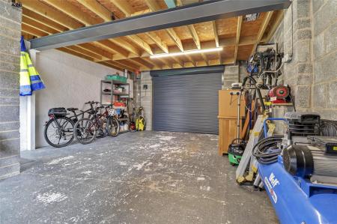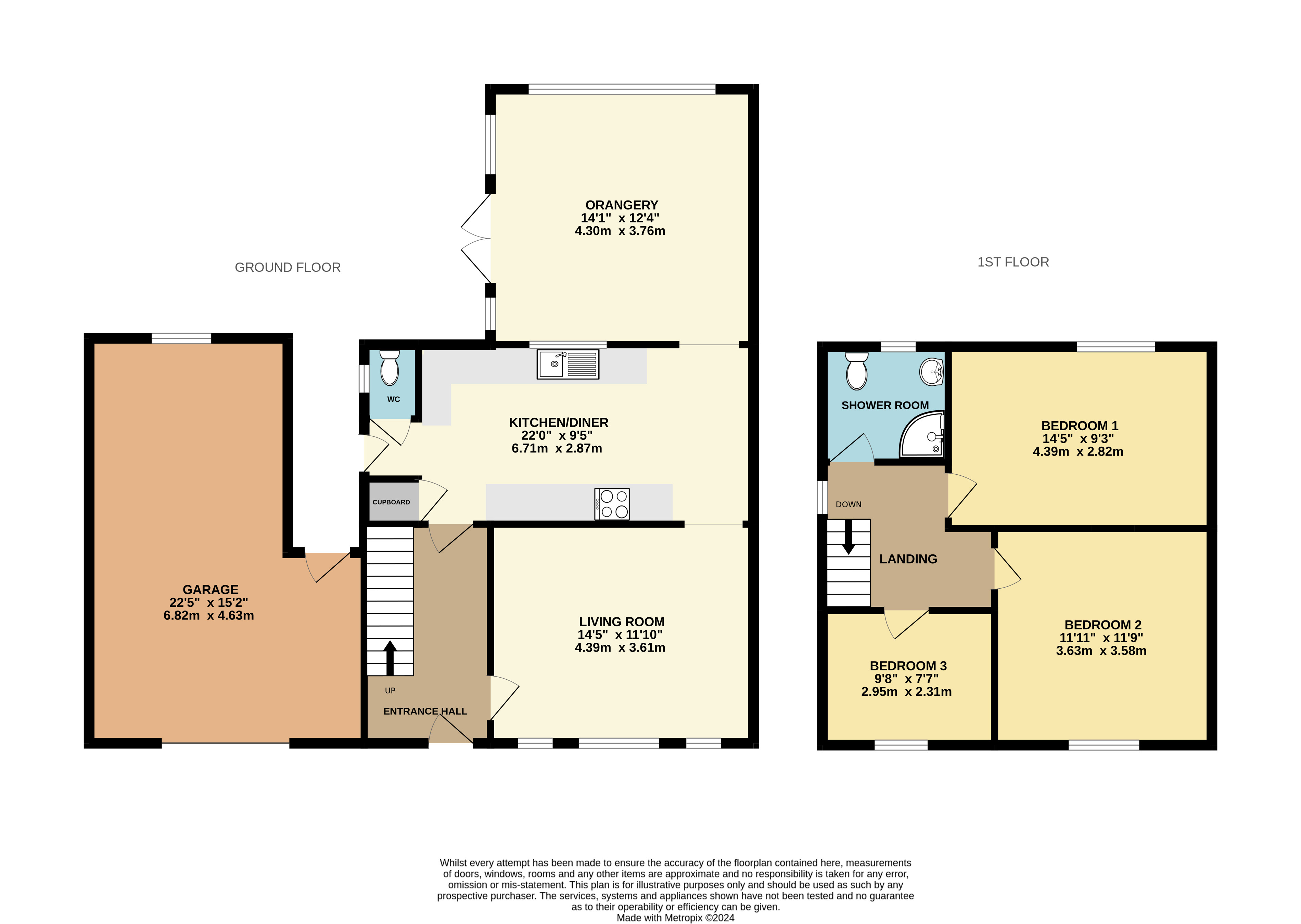- MODERN & CONTEMPORARY 3 BEDROOM SEMI-DETACHED HOUSE
- GATED DRIVEWAY PARKING + LARGE GARAGE
- SOUTH FACING REAR GARDEN
- GAS FIRED CENTRAL HEATING
- POPULAR LOCATION
- CLOSE TO AMENITIES
- DOUBLE GLAZING
- SOLAR PANELS
- ORANGERY
- EXTENDED
3 Bedroom Semi-Detached House for sale in Barnstaple
MODERN & CONTEMPORARY 3 BEDROOM SEMI-DETACHED HOUSE
GATED DRIVEWAY PARKING + LARGE GARAGE
SOUTH FACING REAR GARDEN
GAS FIRED CENTRAL HEATING
POPULAR LOCATION
CLOSE TO AMENITIES
DOUBLE GLAZING
SOLAR PANELS
ORANGERY
EXTENDED
Located in the highly sought-after area of Sticklepath, this stunning and modern semi-detached family home offers an exceptional living experience on a generous size plot.
As you approach the property, you are welcomed by a secure gated driveway, providing ample parking that leads seamlessly to a spacious garage, equipped with light and power, measuring an impressive 22"5' x 15"2'.
Step inside to discover a beautifully presented interior that radiates warmth and style. The inviting hallway sets the tone, guiding you into the expansive living room, where contemporary design meets comfort, perfect for family gatherings or quiet evenings. Adjacent to the living area, the stylish kitchen boasts modern appliances and finishes, seamlessly flowing into an exquisite orangery. This delightful space, with its abundant natural light, features French doors that open directly onto the rear garden, creating a harmonious indoor-outdoor living experience ideal for entertaining or relaxing.
Venture upstairs to find three well-proportioned bedrooms, each designed with comfort in mind, offering ample space for storage and natural light. The modern three-piece suite family shower room is designed with contemporary fixtures and finishes that enhance the home's overall appeal.
The south-facing rear garden is a standout feature of this property, providing a fantastic expanse that enjoys a high degree of privacy. The beautifully maintained garden is predominantly level, bordered by mature shrubs and hedges that create a private space. A charming stone chip area with a raised pond adds a touch of elegance, making it a perfect spot for unwinding or hosting family and friends during the warmer months.
In summary, this modern and extended three-bedroom semi-detached home not only offers stylish living spaces and a fantastic layout but also a desirable outdoor haven, making it an ideal choice for families looking to settle in a thriving community.
Entrance Hall
Living Room 14'5" x 11'10" (4.4m x 3.6m).
Kitchen/Diner 22' x 9'5" (6.7m x 2.87m).
Orangery 14'1" x 12'4" (4.3m x 3.76m).
WC
First Floor Landing
Bedroom 1 14'5" x 9'3" (4.4m x 2.82m).
Bedroom 2 11'11" x 11'9" (3.63m x 3.58m).
Bedroom 3 9'8" x 7'7" (2.95m x 2.3m).
Shower Room
Large Garage 22'5" x 15'2" (6.83m x 4.62m).
Tenure Freehold
Services All mains services connected
Viewing Strictly by appointment with the sole selling agent
Council Tax Band C - North Devon District Council
Rental Income Based on these details, our Lettings & Property Management Department suggest an achievable gross monthly rental income of £1,200 to £1,300 subject to any necessary works and legal requirements (correct at October 2024). This is a guide only and should not be relied upon for mortgage or finance purposes. Rental values can change and a formal valuation will be required to provide a precise market appraisal. Purchasers should be aware that any property let out must currently achieve a minimum band E on the EPC rating
Agents Note The original property is non traditional. The extension is traditional
From the town centre, continue up Sticklepath Hill and at the mini roundabout proceed straight across passing the shops on the right hand side. Take the second right into Oakland Avenue and continue over the mini roundabout taking the next left hand turning into Lynhurst Avenue where the property will be found on the left with a Webbers for sale board displayed.
Important Information
- This is a Freehold property.
Property Ref: 55707_BAR240688
Similar Properties
River View, Bishops Tawton, Barnstaple
3 Bedroom Semi-Detached House | Guide Price £295,000
Situated in a tranquil and elevated position, this charming 3-bedroom semi-detached house offers countryside views and i...
Mullacott Cross Industrial Estate, Ilfracombe, Devon
Light Industrial | Guide Price £295,000
0.55 Acres of land for sale. Proposed plans for 7 industrial units. EPC EXEMPT.
3 Bedroom Terraced House | Guide Price £295,000
IMMACULATE THREE BEDROOM FAMILY SIZED HOUSE SET WITHIN THE IDYLLIC COASTAL TOWN OF LYNTON.
3 Bedroom Detached House | Guide Price £296,000
Immaculately presented detached home located in the convenient location of Sticklepath with ample amenities nearby, open...
Broadway, Fremington, Barnstaple
2 Bedroom Semi-Detached Bungalow | Guide Price £297,500
Located within a popular area in Fremington, on a corner plot is this 2 double bedroom semi detached bungalow which has...
Retail Property (High Street) | £299,950
Town centre High Street shop circa 465 sq ft plus secure courtyard with sales area, outbuilding with storage room and cl...
How much is your home worth?
Use our short form to request a valuation of your property.
Request a Valuation
