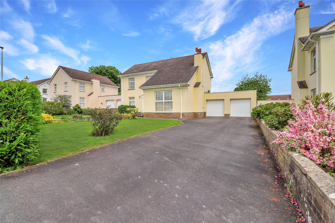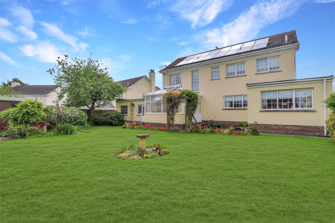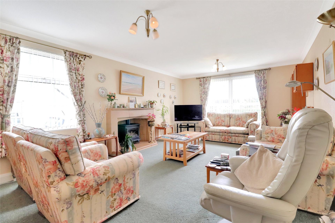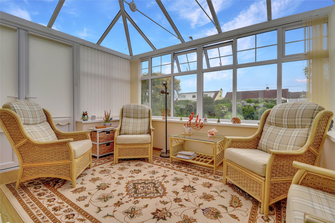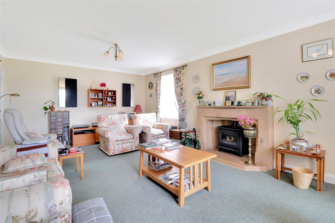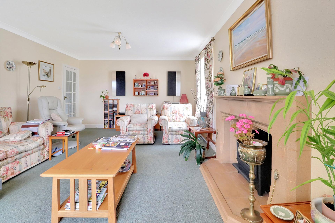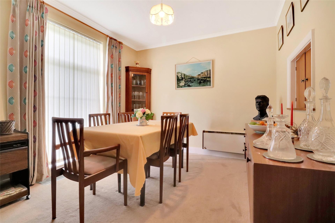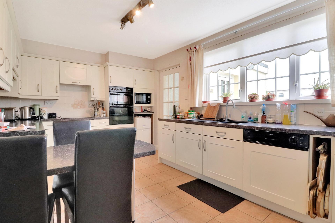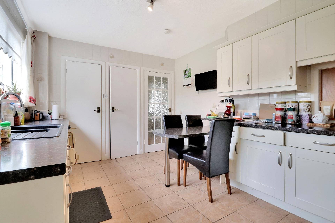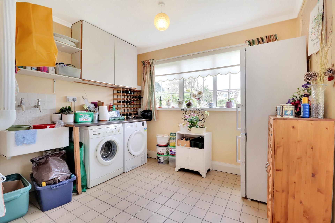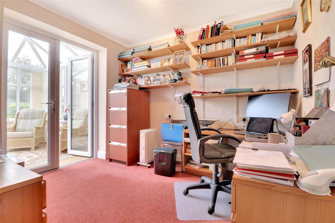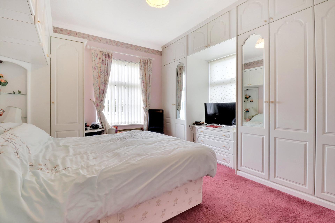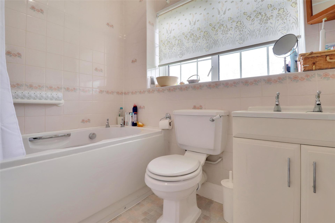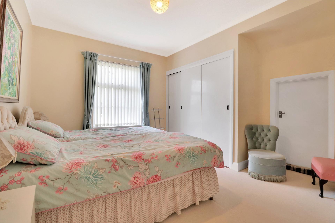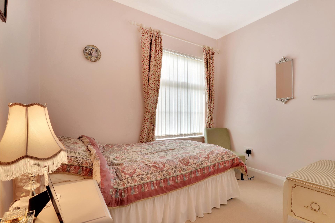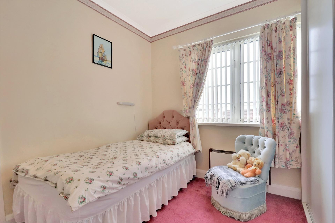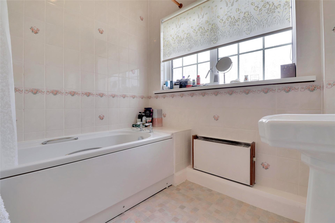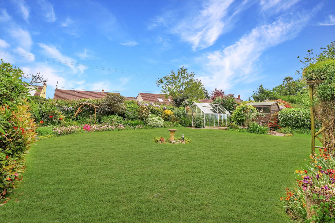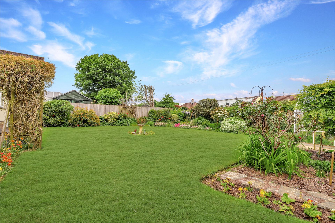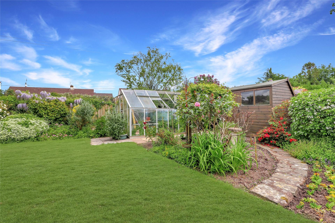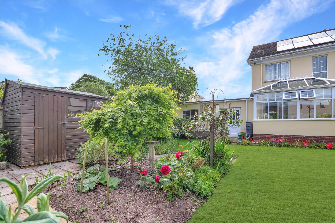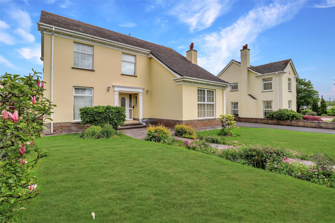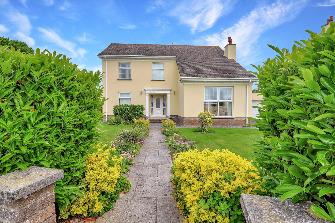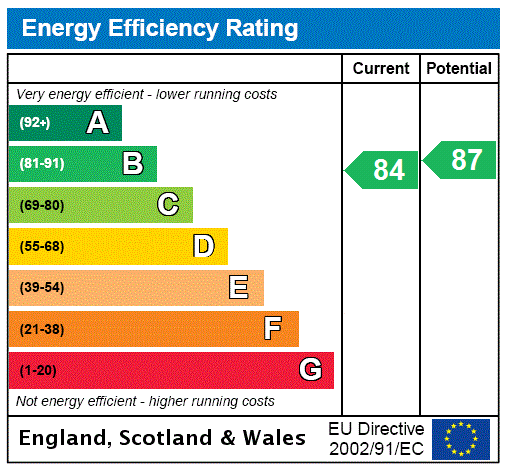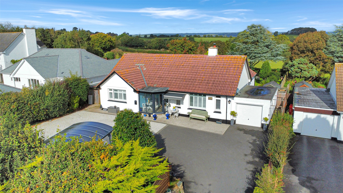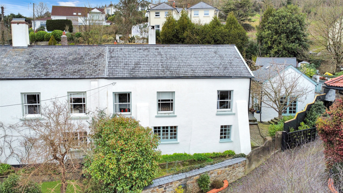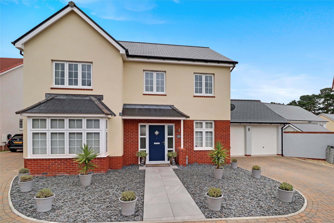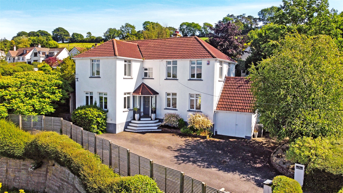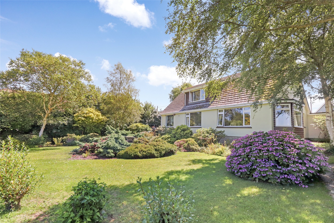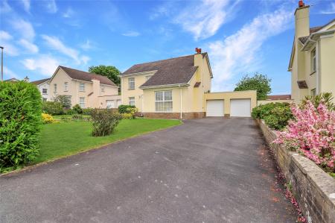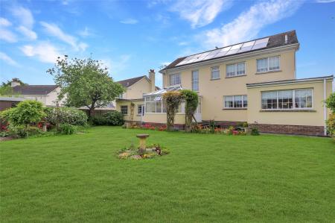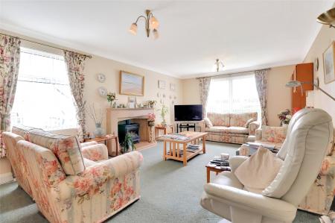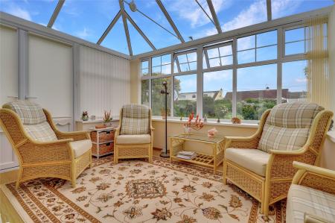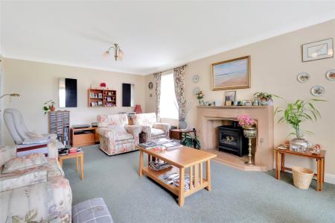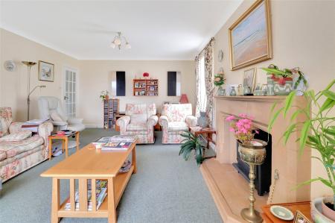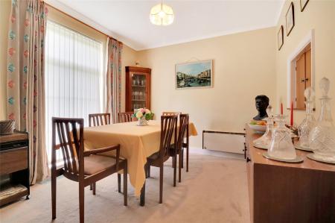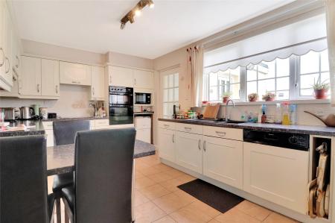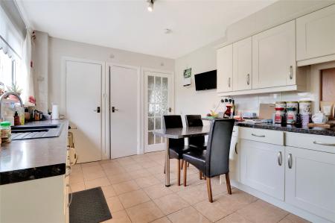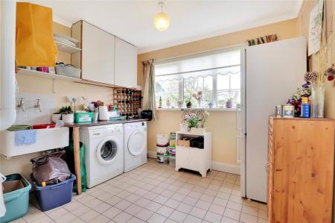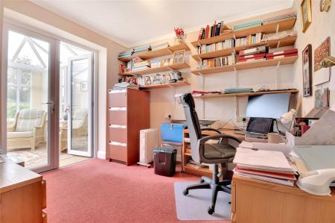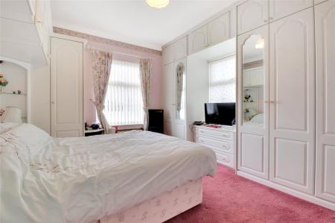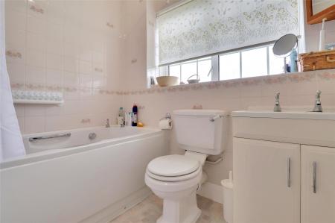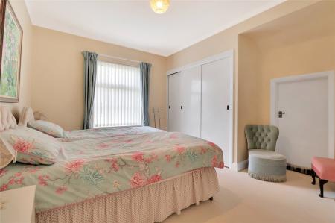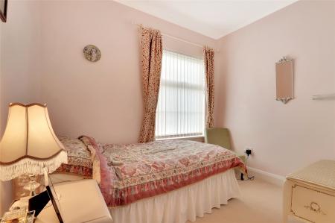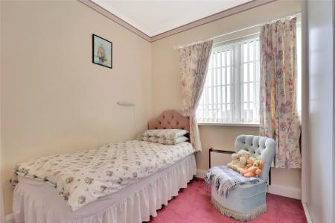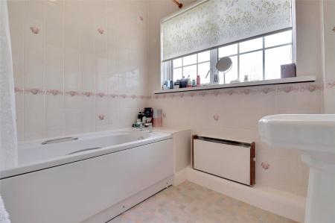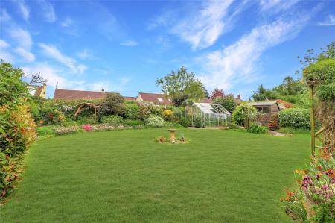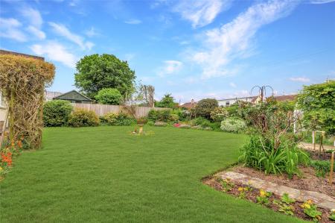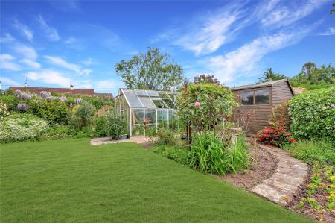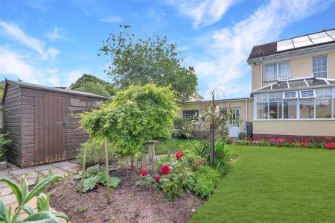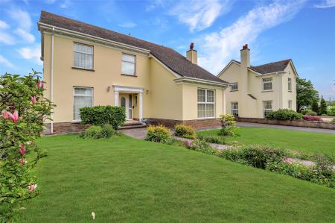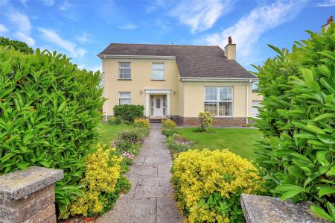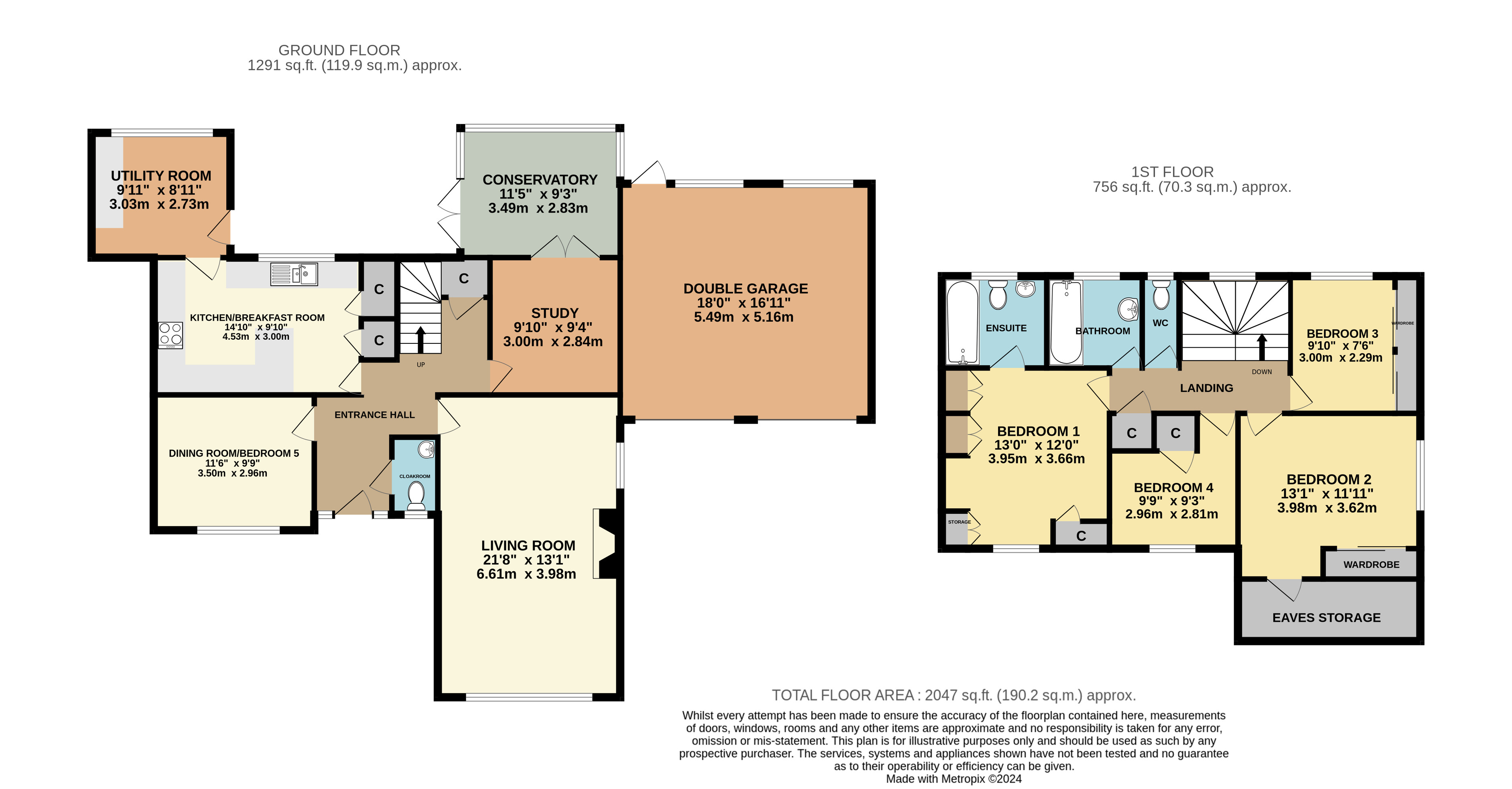- LARGE DOUBLE GARAGE WITH LARGE DRIVEWAY PARKING
- LANDSCAPED GARDENS TO FRONT AND REAR
- BUS STOP + AMENITIES NEARBY
- HIGHLY SOUGHT AFTER DEVELOPMENT
- GAS FIRED CENTRAL HEATING
- POPULAR VILLAGE LOCATION
- FANTASTIC KERB-APPEAL
- 3/4 RECEPTION ROOMS
- DOUBLE GLAZING
- 4/5 BEDROOMS
4 Bedroom Detached House for sale in Barnstaple
LARGE DOUBLE GARAGE WITH LARGE DRIVEWAY PARKING
LANDSCAPED GARDENS TO FRONT AND REAR
BUS STOP + AMENITIES NEARBY
HIGHLY SOUGHT AFTER DEVELOPMENT
GAS FIRED CENTRAL HEATING
POPULAR VILLAGE LOCATION
FANTASTIC KERB-APPEAL
3/4 RECEPTION ROOMS
DOUBLE GLAZING
4/5 BEDROOMS
LARGE PLOT
Welcome to this exceptional 4/5 bedroom detached house, perfectly situated in one of the most highly sought-after areas. This splendid family home offers a harmonious blend of luxury, comfort, and functionality, making it an ideal choice for discerning buyers. With beautiful landscaped gardens, ample driveway parking, and an impressive double garage, this property promises both style and convenience.
Upon approaching the property, you will be greeted by stunning landscaped gardens to both the front and rear. The front garden features meticulously maintained lawns, vibrant flowerbeds, and mature shrubs, creating an inviting entrance. A spacious driveway provides parking for several vehicles, leading to a double garage that offers additional storage or workshop space. The rear garden is a private oasis, boasting a mix of lush lawns, colourful flower borders, and a variety of mature trees and bushes. This serene outdoor space is perfect for relaxation, family gatherings, and alfresco dining.
Entering the home, you are welcomed by an elegant entrance hall with ample natural light, setting the tone for the rest of the home. The large lounge serves as the centrepiece of the ground floor, featuring expansive windows, dual aspect and a focal fireplace.
The conservatory, overlooking the picturesque rear garden, is a versatile space that can be used as an additional sitting area, home office, or playroom. It provides stunning garden views and direct access to the outdoor patio. Adjacent to the lounge, the formal dining room is perfect for hosting dinner parties and family meals. It features elegant décor and ample space for a large dining table.
The well-appointed kitchen is designed for both functionality and style. It includes a modern breakfast bar, appliances, and plenty of storage space. Adjacent to the kitchen, the utility room offers space for multiple appliances, including a washer and dryer.
Completing the ground floor is a versatile room that can be used as a study or a 5th bedroom, providing flexibility to accommodate your family's needs.
Ascending to the first floor, you will find four generously sized bedrooms, each offering plenty of space for family members or guests. Bedroom 1 offers built-in wardrobes, and en-suite bathroom.
The additional 3 bedrooms are tastefully decorated, with large windows providing natural light and pleasant views of the gardens. The family bathroom is elegantly designed, featuring a bath tub with shower over, washbasin, and separate door leading to WC, serving the additional bedrooms with convenience and style.
This exceptional detached house offers a rare opportunity to acquire a spacious and beautifully presented family home in a prime location. With its combination of elegant interiors, stunning gardens, and practical features, this property is truly a gem.
The double garage offers secure parking and extra storage space, while the driveway accommodates several vehicles, ensuring convenience for residents and guests. The professionally designed and maintained landscaped gardens provide beautiful outdoor spaces to enjoy year-round. Located in a prestigious and desirable area, known for its excellent schools, amenities, and community atmosphere, this property is the perfect choice for those seeking a luxurious and comfortable family home.
Entrance Hall
WC
Living Room 21'8" x 13'1" (6.6m x 4m).
Dining Room/Bedroom 5 11'8" x 9'9" (3.56m x 2.97m).
Kitchen/Breakfast Room 14'10" x 9'10" (4.52m x 3m).
Utility Room 9'11" x 8'11" (3.02m x 2.72m).
Conservatory 11'5" x 9'3" (3.48m x 2.82m).
Study 9'10" x 9'4" (3m x 2.84m).
First Floor
Bedroom 1 13' x 12' (3.96m x 3.66m).
En Suite Bathroom
Bedroom 2 13'1" x 11'11" (4m x 3.63m).
Bedroom 3 9'10" x 7'6" (3m x 2.29m).
Bedroom 4 9'9" x 9'3" (2.97m x 2.82m).
Bathroom
Separate WC
Tenure Freehold
Services All mains services connected
Viewing Strictly by appointment with the sole selling agent
Council Tax Band F - North Devon District Council
Agents Note The solar panels are owned outright and contribute towards the energy costs
From Barnstaple proceed out of town over the Long Bridge and up Sticklepath Hill. At the Cedars roundabout continue straight across signposted to Bickington. After approximately 50 yards turn right into Lower Cross Road. Follow the road for a short distance and take a right turn into Higher Cross Road where number 1 can be found on the right-hand side.
Important Information
- This is a Freehold property.
Property Ref: 55707_BAR210264
Similar Properties
3 Bedroom Detached Bungalow | Guide Price £565,000
Occupying a fantastic sized plot within a highly sought after village on the outskirts of Barnstaple, is this stunning 3...
Bishops Tawton, Barnstaple, Devon
4 Bedroom Semi-Detached House | Guide Price £550,000
This Grade II listed semi-detached period cottage, located in the quiet village of Bishops Tawton, offers spacious livin...
St. James Place, Ilfracombe, Devon
Park Home | £549,000
Seafront 13 bedroom guest house, most recently operating as an independent hostel. This is a large property with space f...
Muddlebridge Close, Bickington, Barnstaple
4 Bedroom Detached House | Guide Price £575,000
This stunning detached property is an absolute gem, offering a perfect blend of modern comfort and style.
4 Bedroom Detached House | Offers in excess of £595,000
If you are looking for your forever home, then look no further, The White House is a fine example of a modern family res...
Lynhurst Avenue, Sticklepath, Barnstaple
5 Bedroom Detached House | Guide Price £599,950
Introducing " Lane End House" a well-presented signature home, this five-bedroom detached property is situated on a subs...
How much is your home worth?
Use our short form to request a valuation of your property.
Request a Valuation

