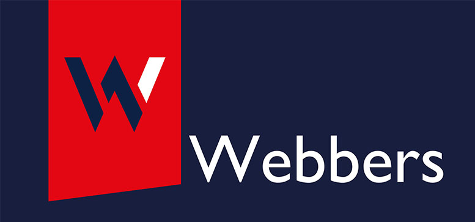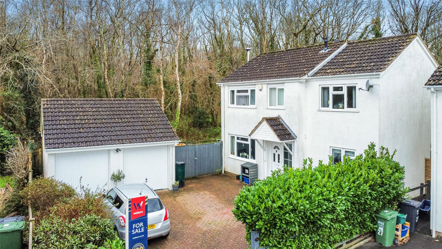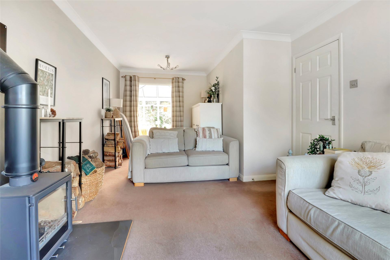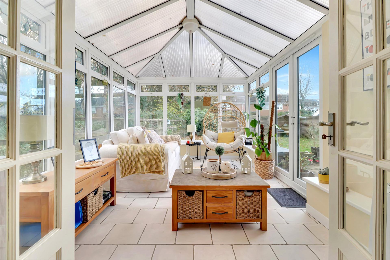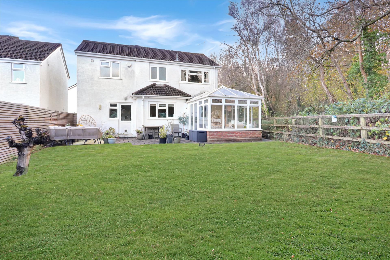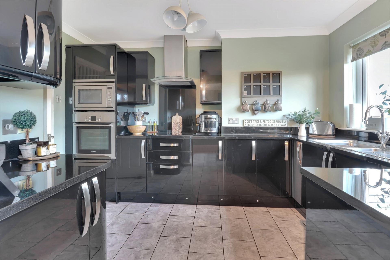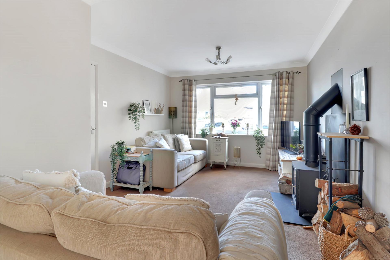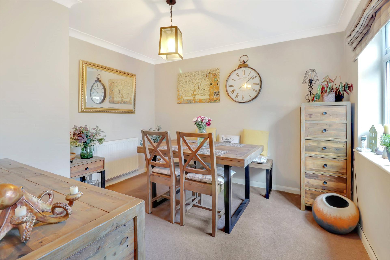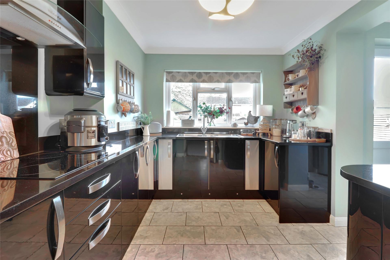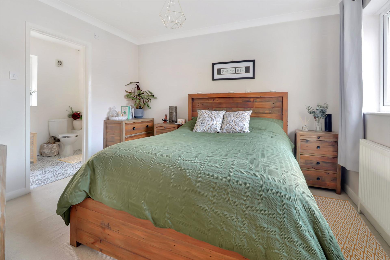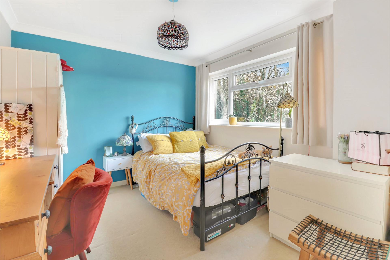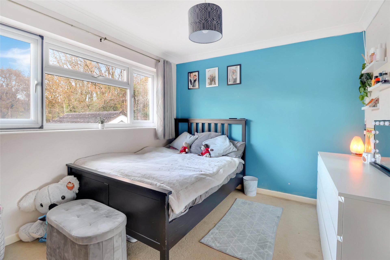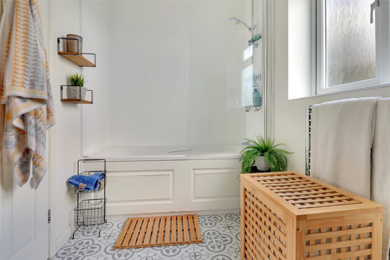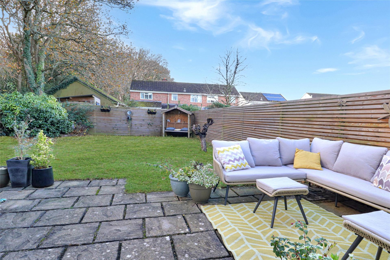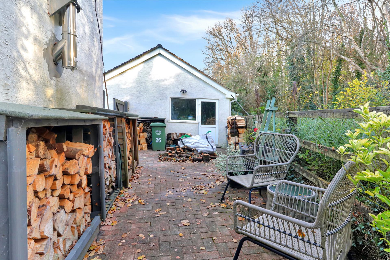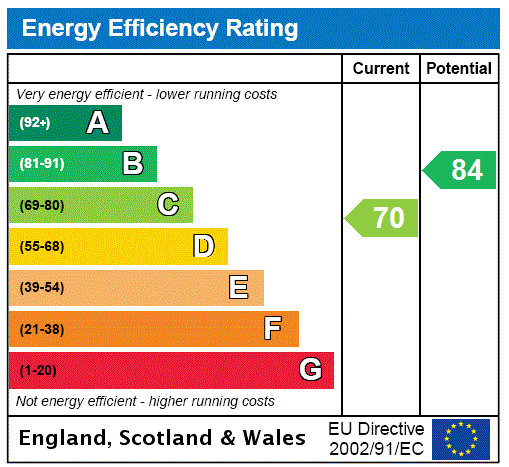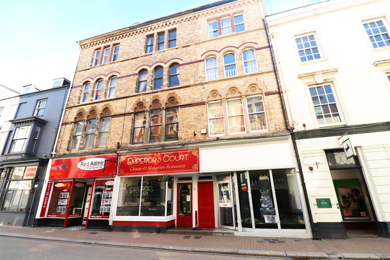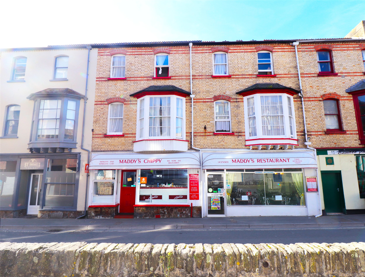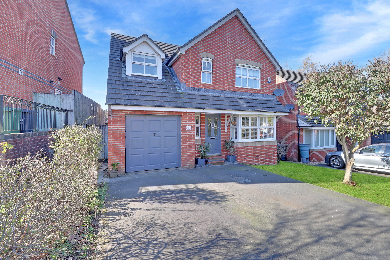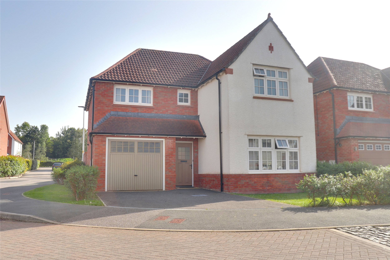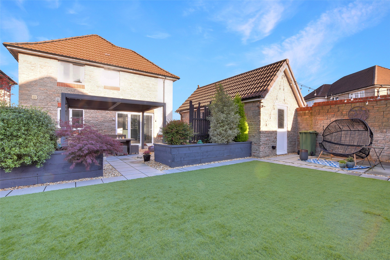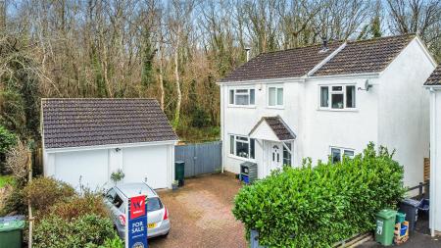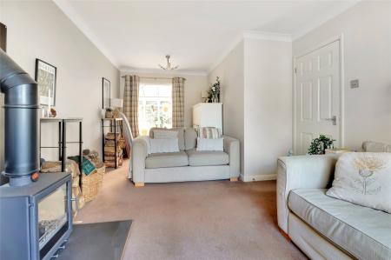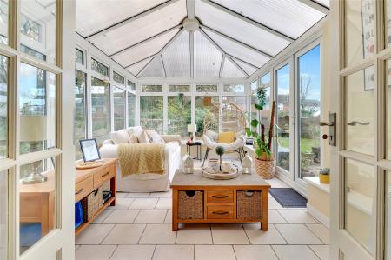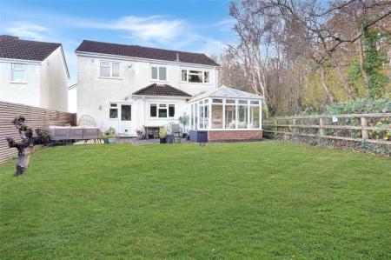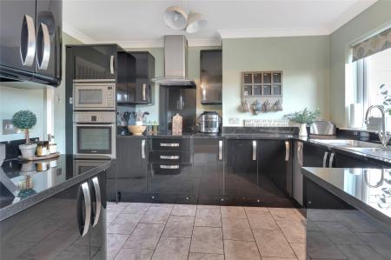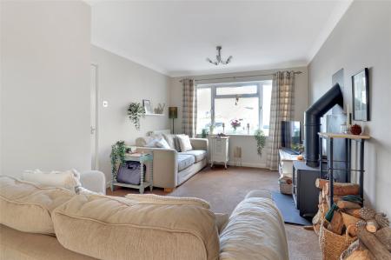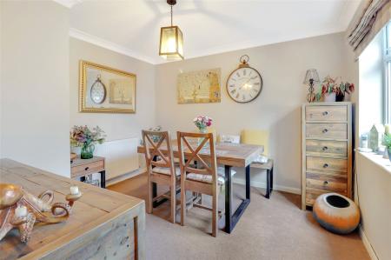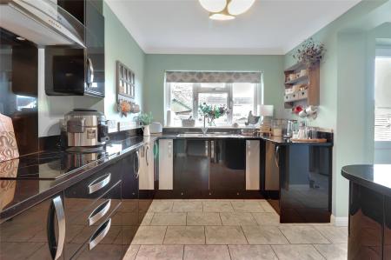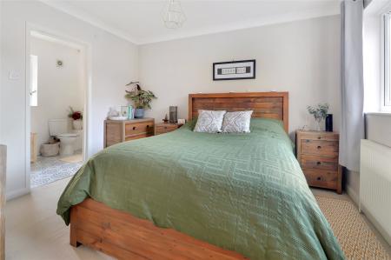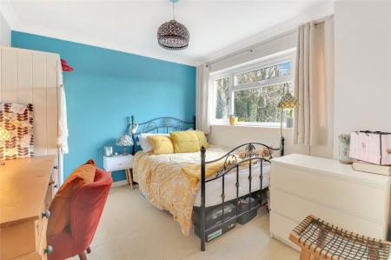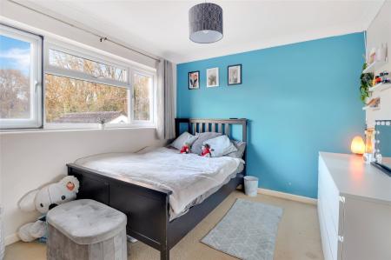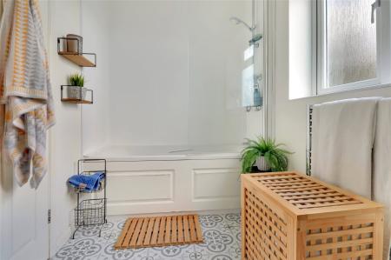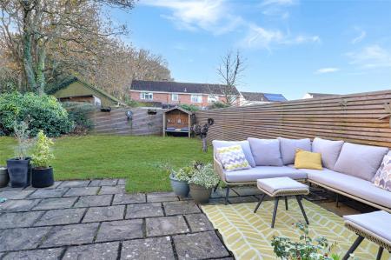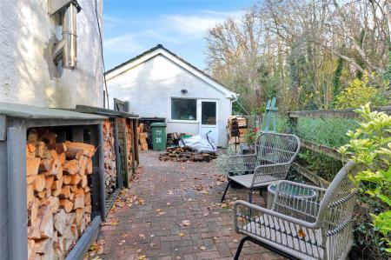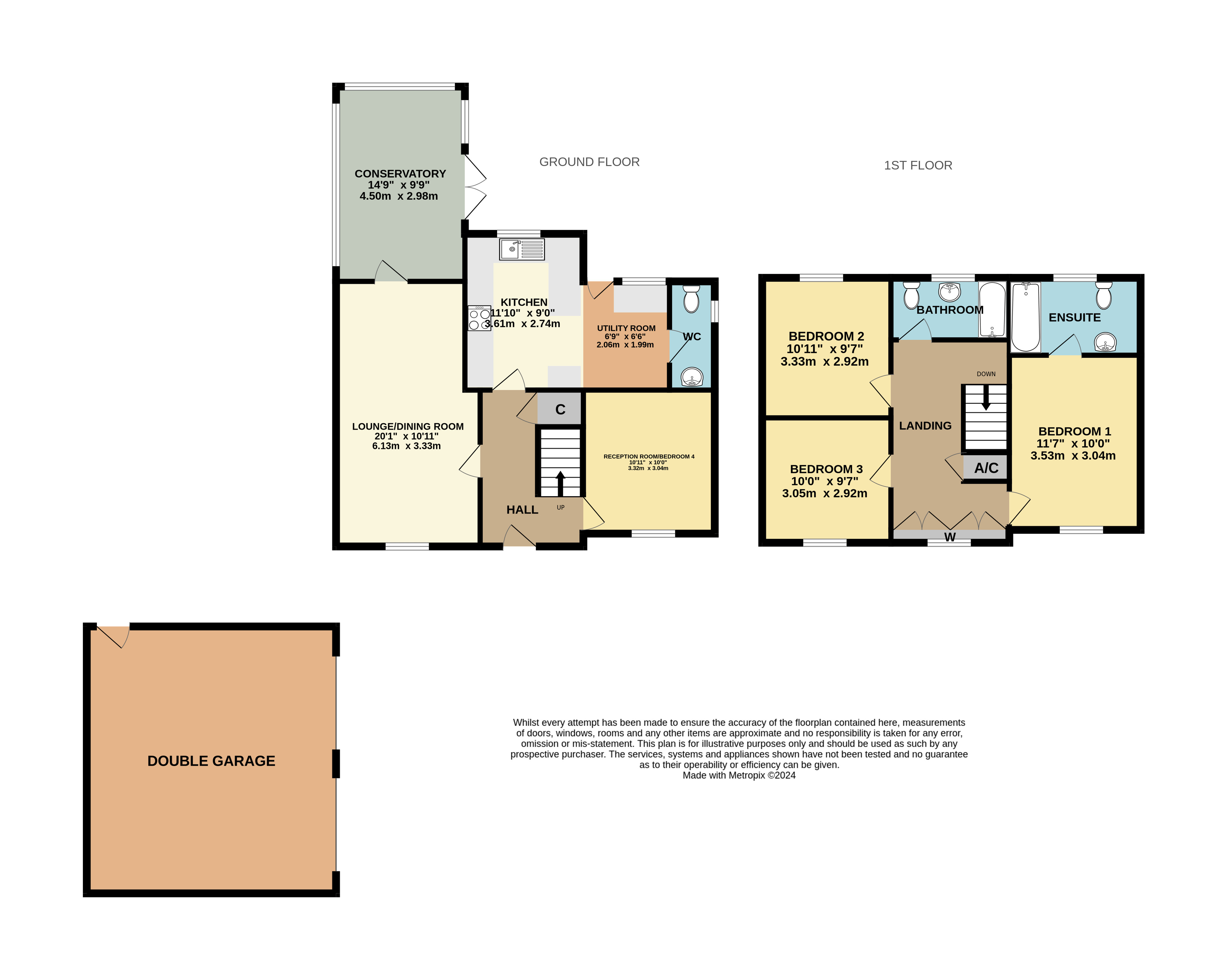- PRIVATE END OF CUL-DE-SAC POSITION
- SIZEABLE GARDENS
- DOUBLE GARAGE
- DRIVEWAY PARKING
- CONSERVATORY
- THREE/FOUR BEDROOMS
- UTILITY ROOM
- SET ON THE OUTSKIRTS OF THE POPULAR NORTH DEVON VILLAGE OF FREMINGTON
4 Bedroom Detached House for sale in Barnstaple
PRIVATE END OF CUL-DE-SAC POSITION
SIZEABLE GARDENS
DOUBLE GARAGE
DRIVEWAY PARKING
CONSERVATORY
THREE/FOUR BEDROOMS
UTILITY ROOM
SET ON THE OUTSKIRTS OF THE POPULAR NORTH DEVON VILLAGE OF FREMINGTON
Situated within a generous sized plot at the very end of a popular cul-de-sac on the outskirts of the village of Fremington, is this 3/4 bedroom detached house with a double garage, off road parking and sizeable gardens.
An entrance hall welcomes you into the home with doors to all principal rooms and stairs rising to the first floor.
The dining room/bedroom 4 is positioned on your right as you enter the home. This highly versatile space could be used for entertaining dinner guests or as a bedroom, depending on your requirements.
The living room can be found on your left as you enter the home, offering ample space for sizeable furniture and double doors into the generously proportioned conservatory overlooking the rear gardens.
The kitchen benefits from having an array of matching cupboards and drawers, as well as a stainless steel sink inset into stylish worktop surface. Integrated appliances include an eye level microwave with an electric oven below, four-ring electric hob with a stainless steel extractor over. Positioned off the kitchen is a utility room with space for a fridge/freezer, plumbing for a washing machine and a door to a cloakroom housing a close coupled WC and wash hand basin.
On the first floor are three double bedrooms, with the master bedroom benefiting greatly from having a three piece en-suite bathroom. There is also a three piece suite family bathroom suite on this floor and a full length wardrobe adjacent to the master bedroom door.
Outside to the front of the property is a double garage with off street parking in front for two vehicles and a side gate providing useful pedestrian access to a paved patio area, currently used as a log store with access to the rear garden. The substantial rear garden is laid to lawn with a paved patio seating area off the conservatory providing the property with the ideal outside space for all the summer barbecues.
Entrance Hall
Lounge/Dining Room 20'1" x 10'11" (6.12m x 3.33m).
Conservatory 14'9" x 9'9" (4.5m x 2.97m).
Kitchen 11'10" x 9' (3.6m x 2.74m).
Utility Room 6'9" x 6'6" (2.06m x 1.98m).
WC
Reception Room/Bedroom 4 10'11" x 10' (3.33m x 3.05m).
First Floor Landing
Bedroom 1 11'7" x 10' (3.53m x 3.05m).
En Suite Bathroom
Bedroom 2 10'11" x 9'7" (3.33m x 2.92m).
Bedroom 3 10' x 9'7" (3.05m x 2.92m).
Bathroom
Double Garage
Tenure Freehold
Services All mains services connected
Viewing Strictly by appointment with the sole selling agent
Council Tax Band C - North Devon District Council
Rental Income Based on these details, our Lettings & Property Management Department suggest an achievable gross monthly rental income of £1,250 to £1,350 subject to any necessary works and legal requirements (correct at December 2024). This is a guide only and should not be relied upon for mortgage or finance purposes. Rental values can change and a formal valuation will be required to provide a precise market appraisal. Purchasers should be aware that any property let out must currently achieve a minimum band E on the EPC rating.
From our office take the old road from Barnstaple to Bideford travelling up Sticklepath Hill. Pass through Sticklepath and Bickington, leading into Fremington. Proceed past the parade of shops and take the left hand turning signposted Merrythorn Road and then first right into Merrythorn Road. The first on the left is then Heal Park Crescent and number 26 will be located on the left hand side clearly displaying a Webbers for sale board.
what3words ///habit.throat.hush
Important Information
- This is a Freehold property.
Property Ref: 55707_BAR240764
Similar Properties
High Street, Ilfracombe, Devon
Restaurant | £399,950
In a central High Street location, a 46 cover licenced restaurant and fully equipped kitchen with very large 5 bedroom V...
St. James Place, Ilfracombe, Devon
Restaurant | £399,950
A seafront freehold fish 'n' chip shop and takeaway with 34 cover licenced restaurant and 4 bedroom accommodation over....
Fairacre Avenue, Barnstaple, Devon
4 Bedroom Detached House | Guide Price £399,000
This well-presented four-bedroom detached home is located in the sought-after area of Newport. The enclosed rear garden...
Glenwood Drive, Roundswell, Barnstaple
4 Bedroom Detached House | Guide Price £410,000
Located within a popular and modern development in Roundswell, is this attractive 4 bedroom detached family home benefit...
Hele Close, Roundswell, Barnstaple
3 Bedroom Detached Bungalow | Guide Price £410,000
Located within a quiet and sought after cul de sac in Roundswell, is this well loved and most attractive 3 bedroom detac...
Corvid Close, Roundswell, Barnstaple
4 Bedroom Detached House | Guide Price £410,000
Occupying a lovely position within this sought after development in Roundswell, is this upgraded and show home presented...
How much is your home worth?
Use our short form to request a valuation of your property.
Request a Valuation
