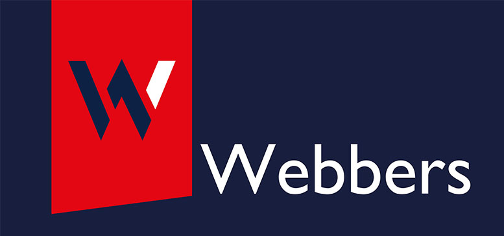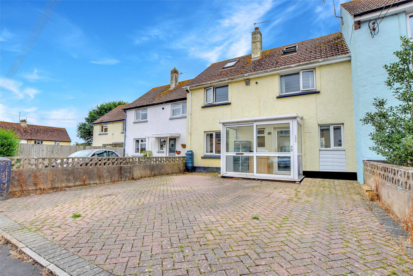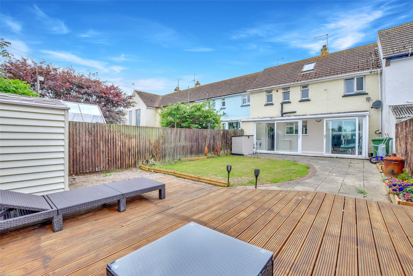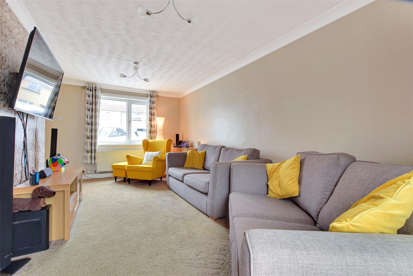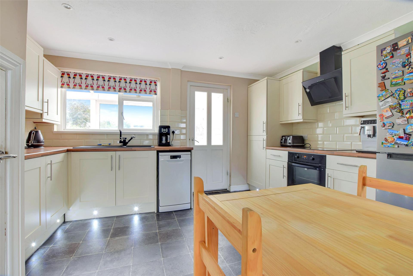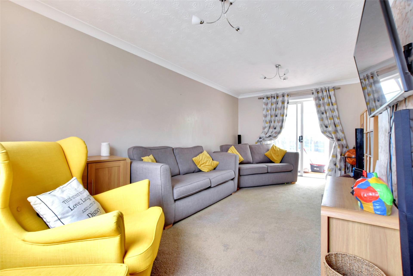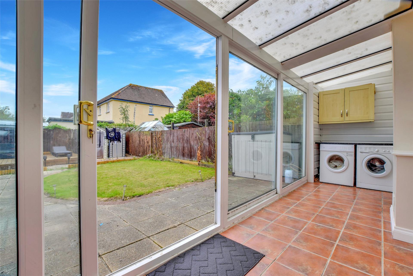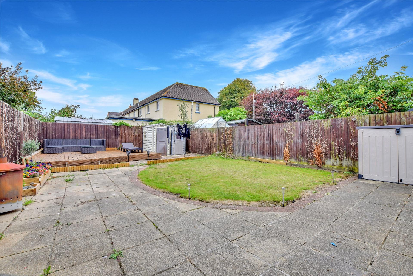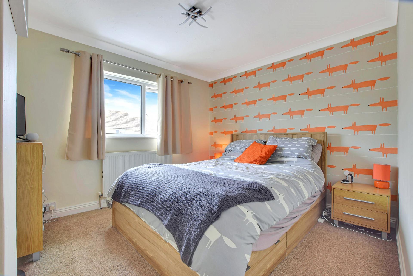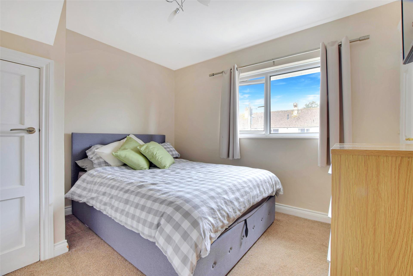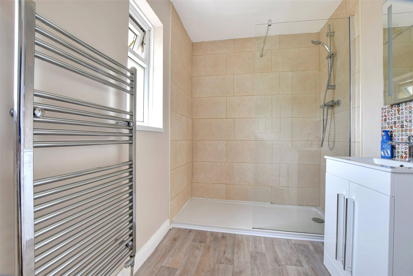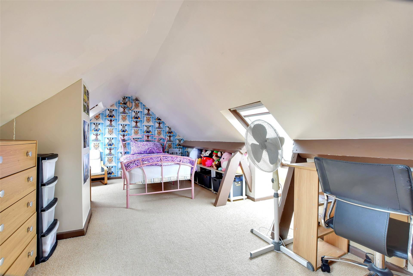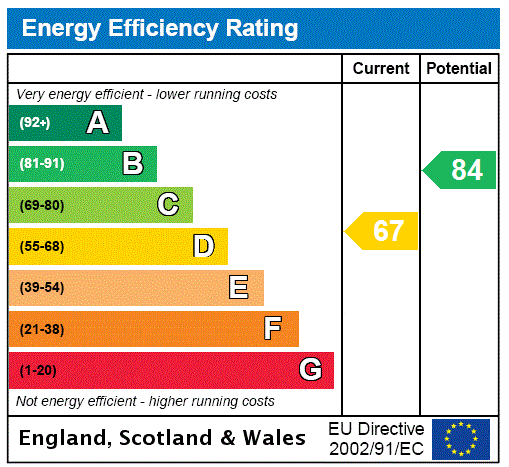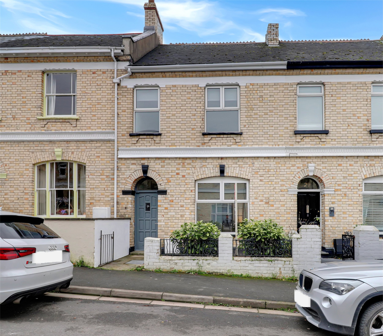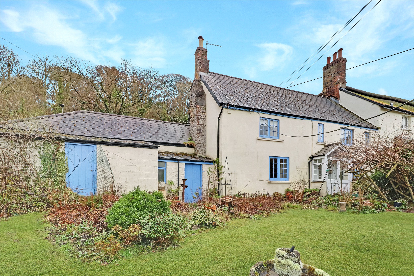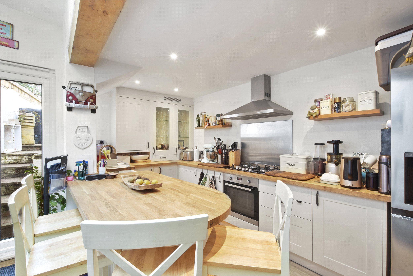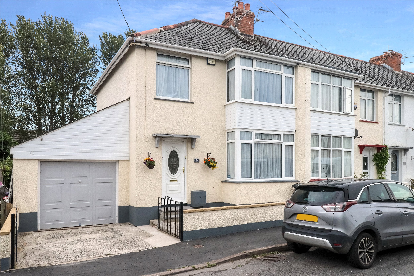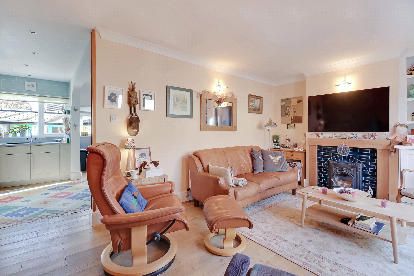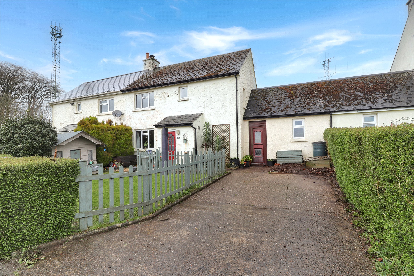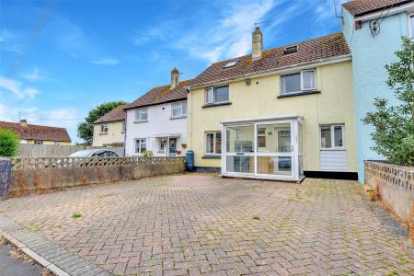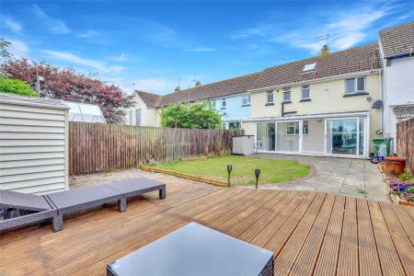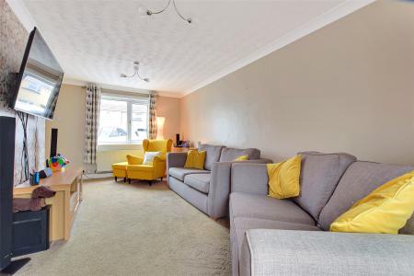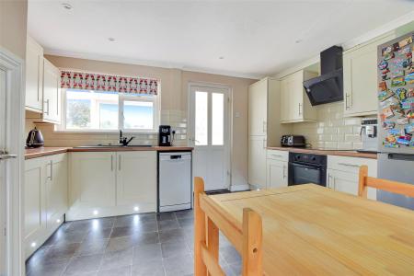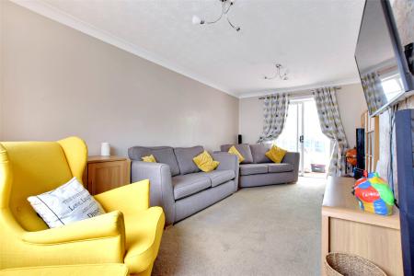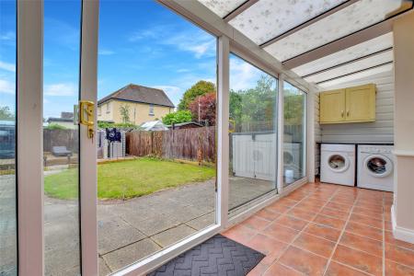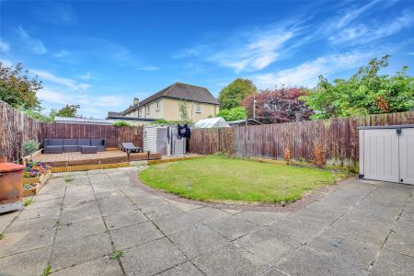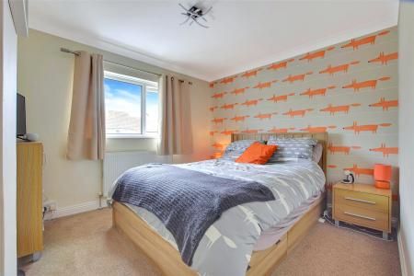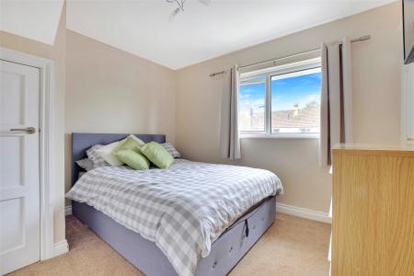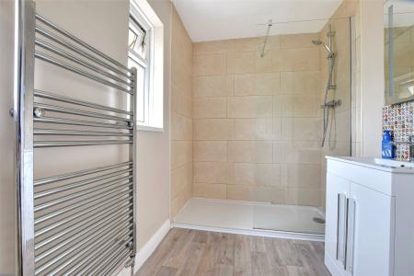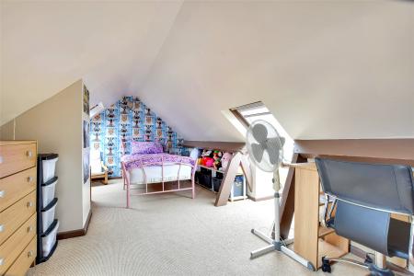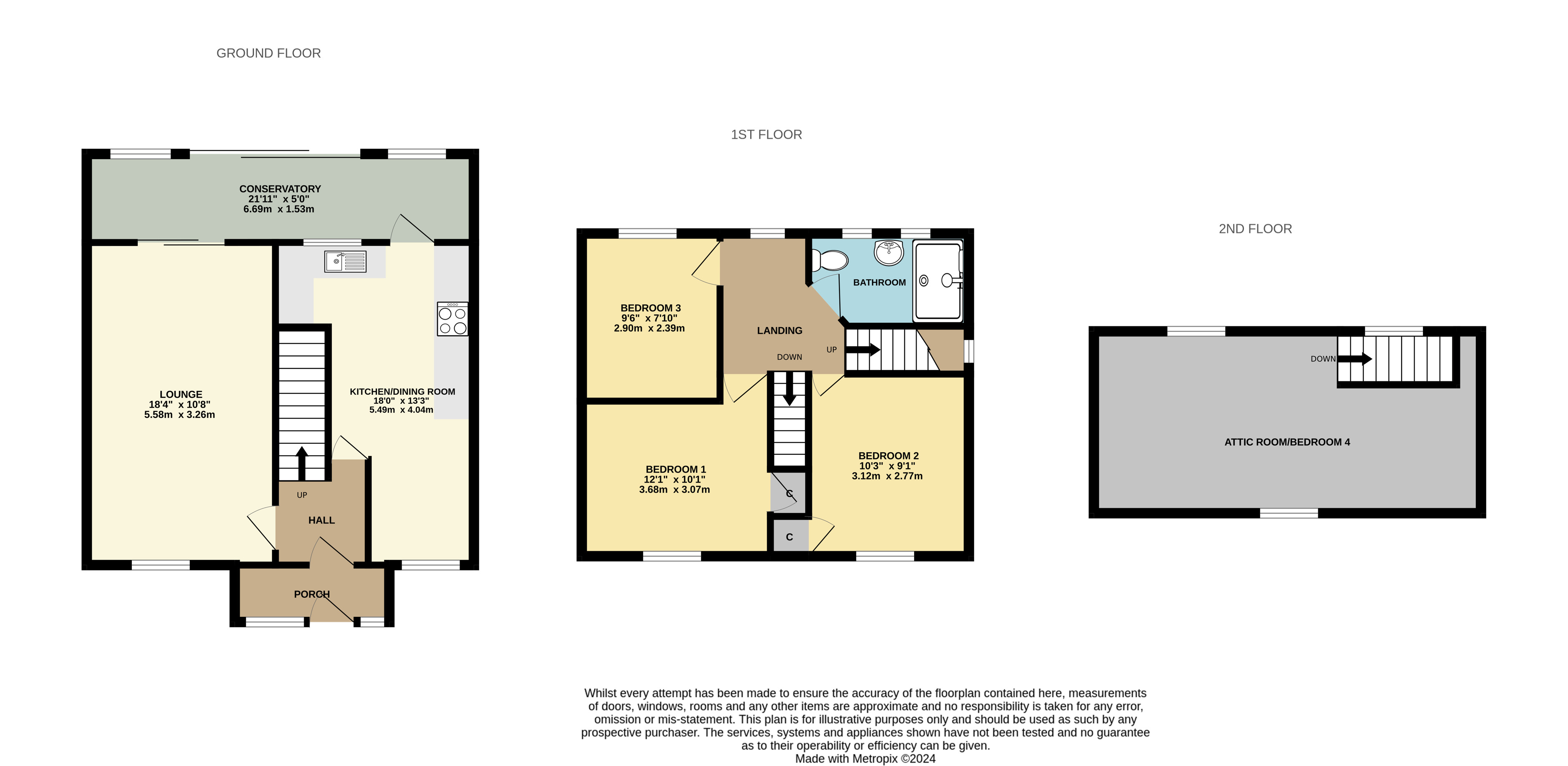- A SPACIOUS 3/4 BEDROOM FAMILY HOME
- DRIVEWAY PARKING FOR 2/3 VEHICLES
- GENEROUS SIZE REAR GARDEN
- ARRANGED OVER THREE FLOORS
- ATTIC ROOM ON SECOND FLOOR
- POPULAR LOCATION
- AMPLE NEARBY AMENITIES
- GAS FIRED CENTRAL HEATING
- CONSERVATORY
3 Bedroom Terraced House for sale in Barnstaple
A SPACIOUS 3/4 BEDROOM FAMILY HOME
DRIVEWAY PARKING FOR 2/3 VEHICLES
GENEROUS SIZE REAR GARDEN
ARRANGED OVER THREE FLOORS
ATTIC ROOM ON SECOND FLOOR
POPULAR LOCATION
AMPLE NEARBY AMENITIES
GAS FIRED CENTRAL HEATING
CONSERVATORY
A well-presented and spacious 3/4 bedroom family home located in the village of Fremington. This spacious property offers a child-friendly enclosed back garden, ideal for outdoor activities, and an expansive brick-paved driveway at the front, providing parking for multiple vehicles.
Inside, you'll find a welcoming entrance porch, perfect for storing coats, shoes, or even bikes. The lounge is bright and airy, with dual aspect windows that fill the room with natural light and offer a pleasant view of the sunny garden. The 20-foot long conservatory is a true suntrap and serves as a versatile space with room for a washing machine, tumble dryer, and additional storage.
The modern kitchen/diner is a social and functional space which is well-equipped with a sink inset into work surfaces, an induction hob, a built-in oven, extractor fan, with space for a dishwasher and a large fridge freezer. The kitchen seamlessly opens into the dining area, creating an ideal space for family meals.
Upstairs, the master bedroom is light and spacious, with a large window and ample storage space. The second bedroom is also a generous double with plenty of natural light and additional storage. The newly fitted family bathroom boasts a large walk-in shower, modern fixtures, and sandstone tiles. The third bedroom offers versatility as a single bedroom, office, or walk-in wardrobe.
A staircase leads to a large attic room on the second floor, which can be used as an occasional bedroom, playroom, office, or hobby room, featuring a Velux window, blinds, and ample power points.
The rear garden is level and well-maintained, with a lawn, paved patio, decking, outside tap, and lighting—perfect for outdoor entertaining. This lovely family home must be viewed to be fully appreciated and is available now.
Entrance Porch
Entrance Hall
Living Room 18'4" x 10'8" (5.6m x 3.25m).
Kitchen/Diner 18'4" x 13'3" (5.6m x 4.04m).
Conservatory 22' x 5' (6.7m x 1.52m).
First Floor
Landing
Bedroom 1 12'1" x 10'1" (3.68m x 3.07m).
Bedroom 2 10'3" x 9'3" (3.12m x 2.82m).
Bedroom 3 8' x 7'10" (2.44m x 2.4m).
Bathroom
Second Floor
Attic Room 21'9" x 9'6" (6.63m x 2.9m).
Tenure Freehold
Services All mains services connected
Viewing Strictly by appointment with the sole selling agent
Council Tax Band B - North Devon District Council
Rental Income Based on these details, our Lettings & Property Management Department suggest an achievable gross monthly rental income of £925 to £975 subject to any necessary works and legal requirements (correct at September 2024). This is a guide only and should not be relied upon for mortgage or finance purposes. Rental values can change and a formal valuation will be required to provide a precise market appraisal. Purchasers should be aware that any property let out must currently achieve a minimum band E on the EPC rating
From Barnstaple continue out of town up Sticklepath Hill and continue over the roundabout. At the Cedars roundabout continue across signposted Fremington & Bickington. Upon entering the village of Fremington, passing through the traffic lights with the shops on the left hand side, take the 1st turning on the left hand side signed Beechfield Road. Follow this road around to the left and take the 3rd turning on the left into Oaklea Crescent. No 22 will be seen on the right hand side clearly marked with a Webbers For Sale Board.
Important Information
- This is a Freehold property.
Property Ref: 55707_BAR220250
Similar Properties
Fort Street, Barnstaple, Devon
3 Bedroom Terraced House | Guide Price £250,000
Located within a stone's throw of Barnstaple town centre, is this modernised and extended 3 bedroom terraced town house...
4 Bedroom House | Guide Price £250,000
This Grade ll listed 4-bedroom end-of-terrace property, located in the quiet village of Tawstock, offers a fantastic opp...
2 Bedroom Terraced House | £245,000
A charming 2 double bedroom terraced cottage in the sought after area of Bradiford. The property is arranged over 3 floo...
Broadfield Road, Barnstaple, Devon
3 Bedroom House | Guide Price £255,000
"GARAGE AND PARKING"This three-bedroom end of terrace home offers a delightful blend of comfort and practicality, with t...
3 Bedroom Semi-Detached House | Guide Price £258,000
This beautifully presented 3-bedroom semi-detached property is ideally situated in the popular and sought-after location...
Cross Park Crescent, Shirwell, Barnstaple
2 Bedroom Semi-Detached House | Guide Price £260,000
"SITUATED IN THE SOUGHT-AFTER VILLAGE OF SHIRWELL"This semi-detached house is situated in the semi-rural village of Shir...
How much is your home worth?
Use our short form to request a valuation of your property.
Request a Valuation
