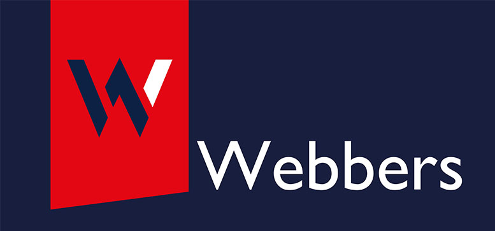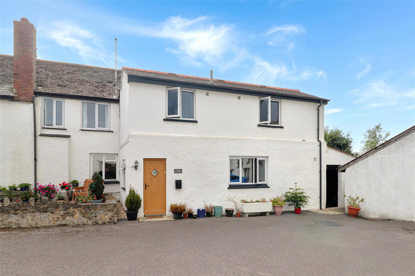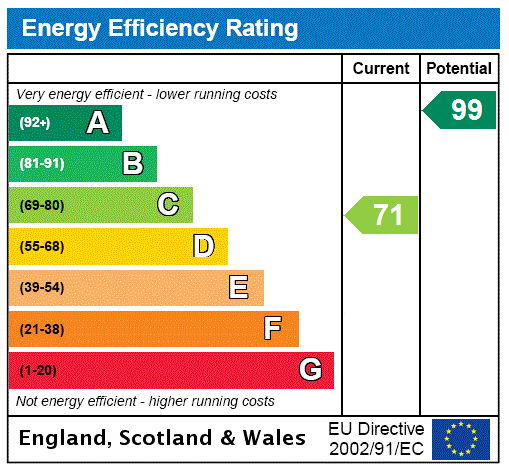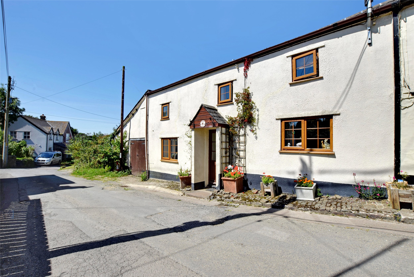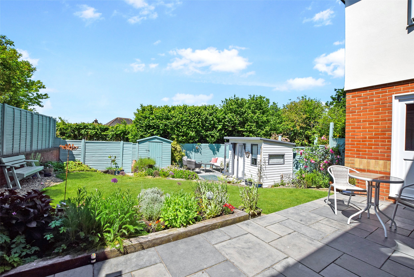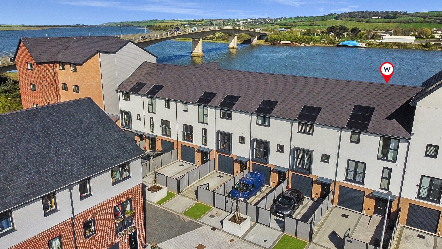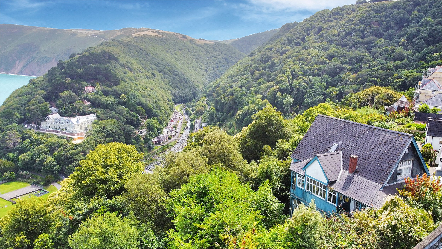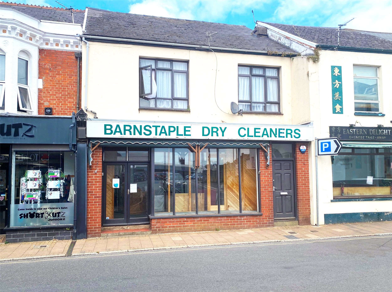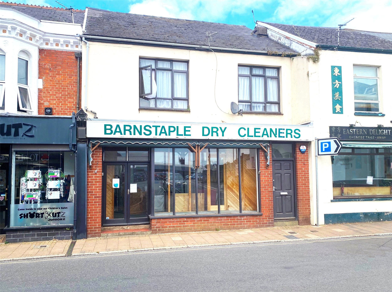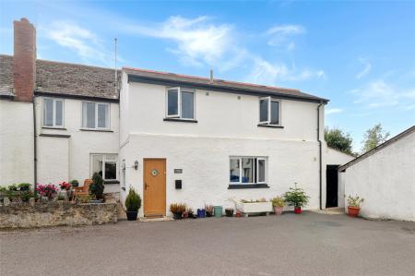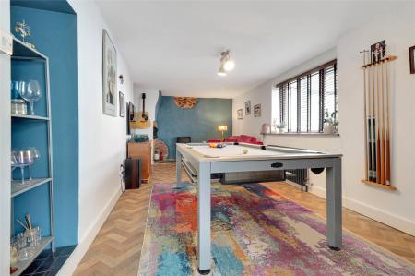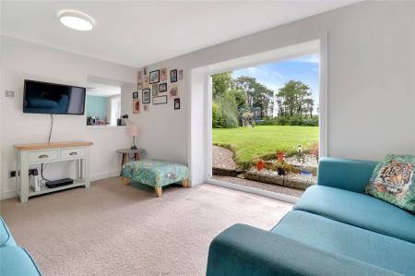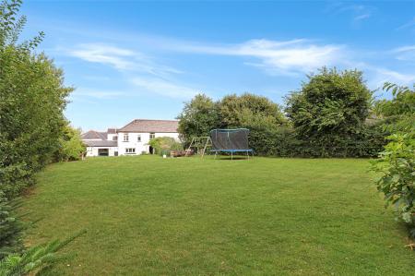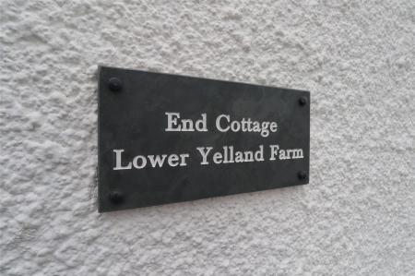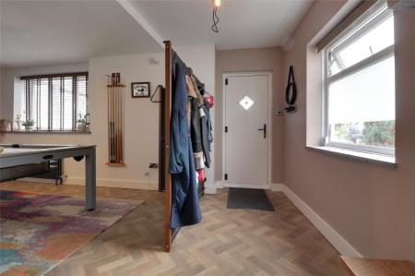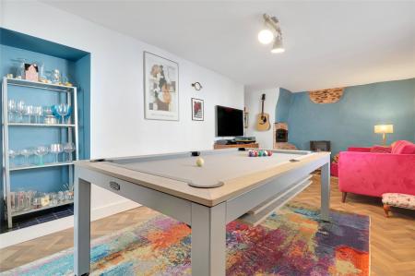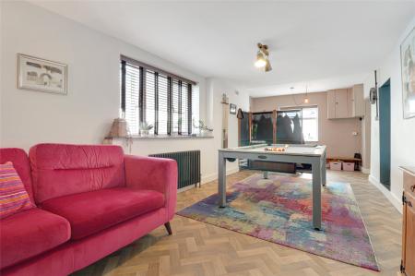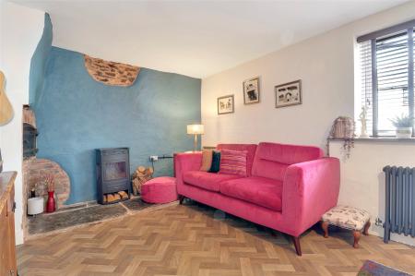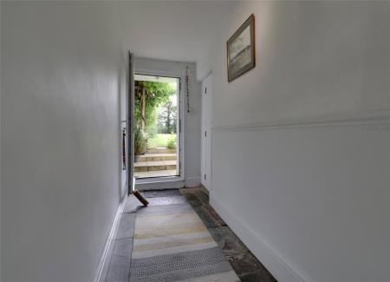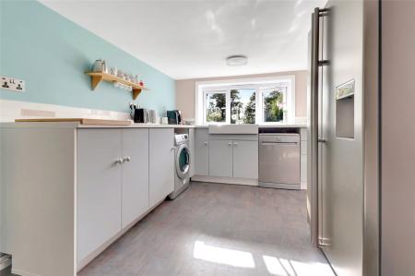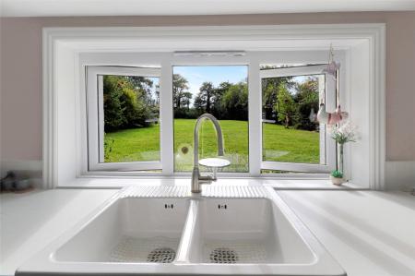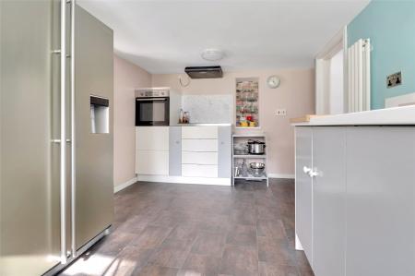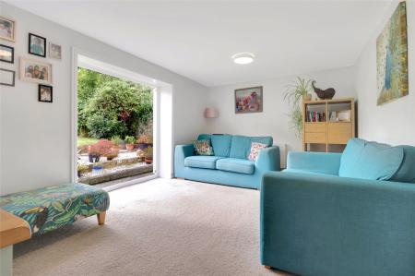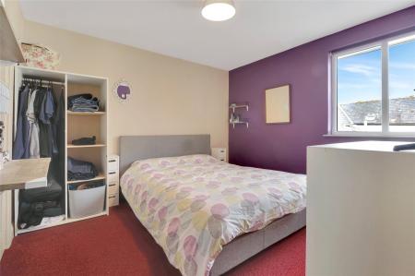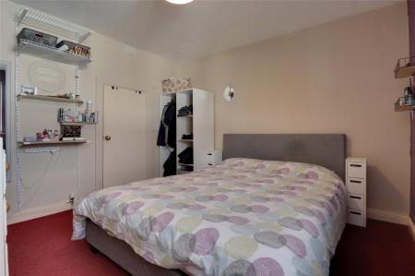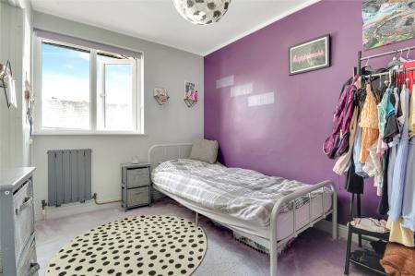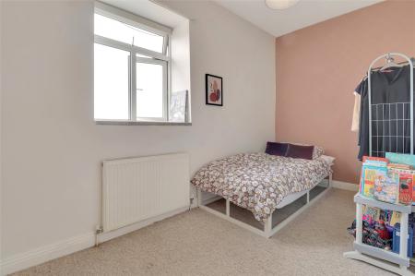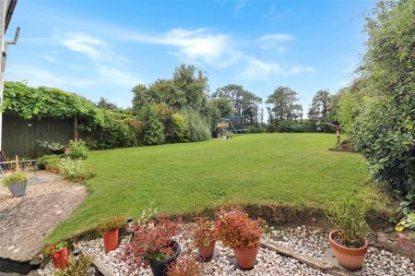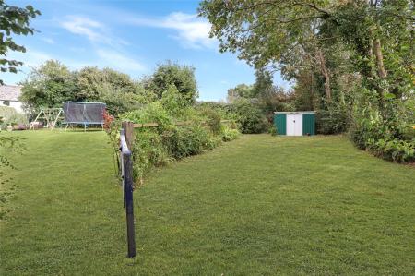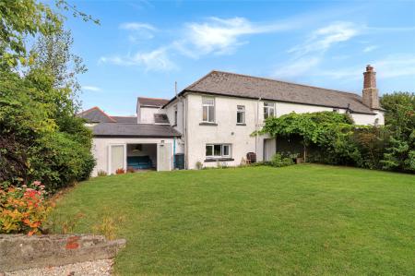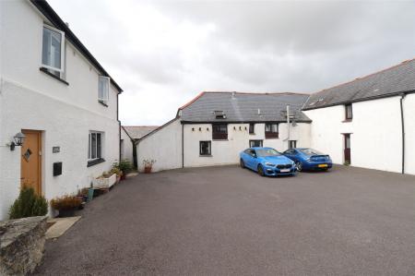- PARKING FOR 4 CARS
- CHARMING SEMI-DETACHED COTTAGE
- THREE BEDROOMS
- MODERN KITCHEN
- TWO RECEPTION ROOMS
- GENEROUS SIZED REAR GARDEN
- WALKING DISTANCE OF THE TARKA TRAIL
- INSTOW BEACH WITHIN WALKING DISTANCE
- AMENITIES NEARBY
- VIEWING HIGHLY RECOMMENDED
3 Bedroom Semi-Detached House for sale in Barnstaple
PARKING FOR 4 CARS
CHARMING SEMI-DETACHED COTTAGE
THREE BEDROOMS
MODERN KITCHEN
TWO RECEPTION ROOMS
GENEROUS SIZED REAR GARDEN
WALKING DISTANCE OF THE TARKA TRAIL
INSTOW BEACH WITHIN WALKING DISTANCE
AMENITIES NEARBY
VIEWING HIGHLY RECOMMENDED
Welcome to this charming semi-detached cottage, offering the perfect blend of modern comfort and traditional charm. As you step inside, you are greeted by a spacious and inviting living room, ideal for relaxation and entertainment, with plenty of space to arrange your furniture. Natural light floods the room, creating a warm and welcoming atmosphere.
The modern kitchen is beautifully designed and positioned to offer delightful views over the expansive rear garden, making it a lovely space for preparing meals while enjoying the scenery.
Adjacent to the kitchen is a second reception room, which can be used as a snug or a more formal dining area. This versatile space features French doors that open directly onto the garden, allowing for seamless indoor-outdoor living and making it the perfect spot to relax or entertain guests on warm days.
Upstairs, the property boasts three generously sized bedrooms. The master bedroom benefits from its own en-suite, complete with a bath, WC and sink, offering a private retreat within the home. Bedroom two and three also enjoys the convenience of its own en-suite facilities, featuring a shower and sink, adding to the comfort and practicality of this home.
Outside, the property provides off-road parking for up to four cars, ensuring that parking is never an issue. There is also a separate storage and workshop, offering additional space for household items, tools, or a laundry area.
The rear garden is truly a highlight of the property, generously proportioned and mostly laid to lawn, offering plenty of space for outdoor activities, gardening, or simply relaxing in the sunshine. The garden enjoys a peaceful setting, and with nearby access to the scenic Tarka Trail, it's a paradise for nature lovers and outdoor enthusiasts. Beautiful countryside walks are just a stone's throw away, making this property a perfect home for those who enjoy an active lifestyle combined with the tranquillity of quiet living.
This semi-detached cottage is the ideal combination of modern living and charm, providing comfortable, spacious interiors and access to stunning outdoor spaces right on your doorstep.
Entrance
Lounge 27'3" x 9'7" (8.3m x 2.92m).
Living Room 15'3" x 10'1" (4.65m x 3.07m).
Kitchen 16'10" x 9'1" (5.13m x 2.77m).
Hallway
WC
Utility/Store
First Floor
Landing
Airing Cupboard
Bedroom 1 10'8" x 10'5" (3.25m x 3.18m).
En Suite Bathroom
Bedroom 2 10' x 7'3" (3.05m x 2.2m).
En Suite Shower Room
Bedroom 3 12'10" x 6'5" (3.9m x 1.96m).
En Suite Shower Room
Tenure Freehold
Services Mains electricity, and water. Gas fired central heating.
A sewage pump in the front courtyard transfers waste to the end of the garden where it connects to mains drainage
Viewing Strictly by appointment with the sole selling agent
Council Tax Band C - North Devon District Council
Rental Income Based on these details, our Lettings & Property Management Department suggest an achievable gross monthly rental income of £1,200 to £1,300 subject to any necessary works and legal requirements (correct at September 2024). This is a guide only and should not be relied upon for mortgage or finance purposes. Rental values can change and a formal valuation will be required to provide a precise market appraisal. Purchasers should be aware that any property let out must currently achieve a minimum band E on the EPC rating
Agents Note Vendors advise there is a 5% flying freehold above the hallway before the back door to the garden
From Barnstaple proceed through Bickington and Fremington into Yelland, continue for approximately half a mile and turn right down the lane signed Lower Yelland Farm (which is opposite Pottery Lane), pass the Long Barn on your left hand side and the entrance to the property will be found behind this, also on the left, under the archway.
Important Information
- This is a Freehold property.
Property Ref: 55707_BAR240558
Similar Properties
4 Bedroom House | Guide Price £390,000
Located within the highly sought after village of Yarnscombe, is this spacious 4/5 bedroom, 2/3 reception room end of te...
Fallow Fields, Barnstaple, Devon
4 Bedroom Detached House | Guide Price £390,000
A beautifully extended 4 double bedroom detached family home within a quiet cul-de-sac position in Newport. The property...
Taw Wharf, Sticklepath, Barnstaple
3 Bedroom Terraced House | Guide Price £390,000
This exquisite 3-bedroom luxury townhouse is ideally located in a prime riverside setting within one of Barnstaple's mos...
5 Bedroom House | Guide Price £395,000
Occupying a stunning position in Lynton and commanding beautiful sea views, is this impressive 3 bedroom link detached r...
Bear Street, Barnstaple, Devon
Retail Property (High Street) | £395,000
Large commercial/residential development opportunity (Subject to PP). EPC Rating D&D.
Bear Street, Barnstaple, Devon
House | £395,000
Large commercial/residential development opportunity (Subject to PP). EPC Rating D&D.
How much is your home worth?
Use our short form to request a valuation of your property.
Request a Valuation
