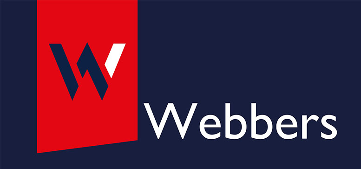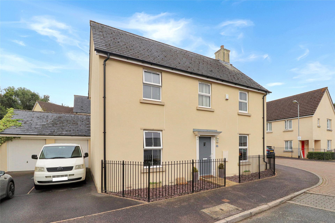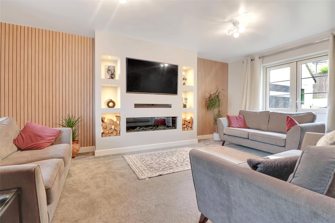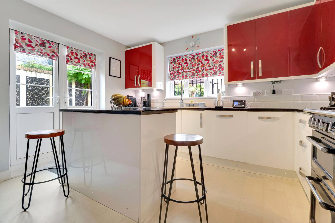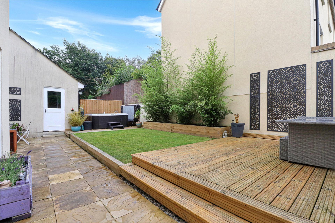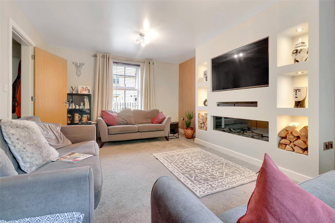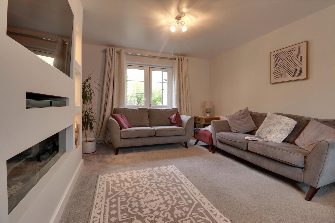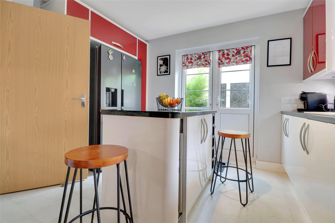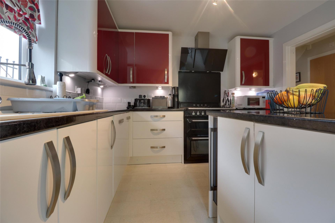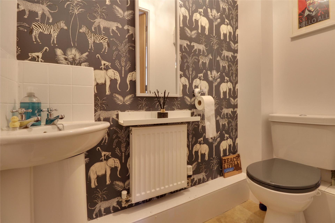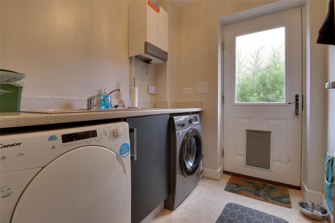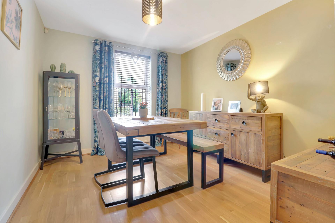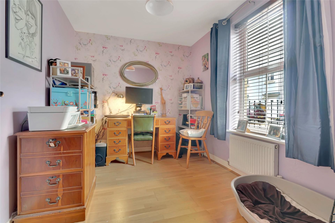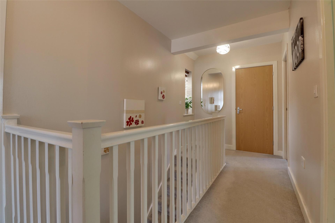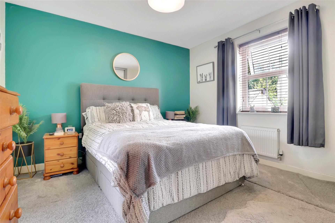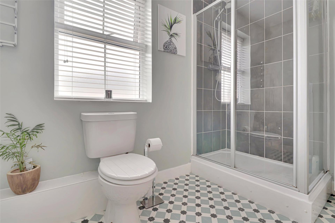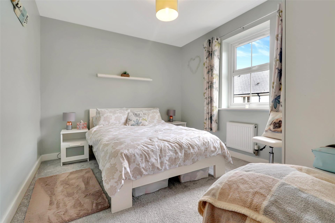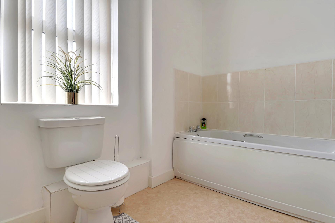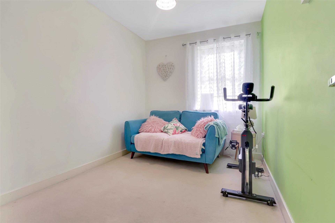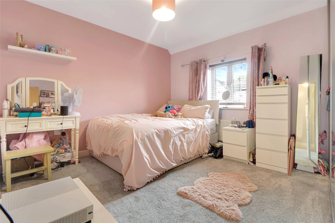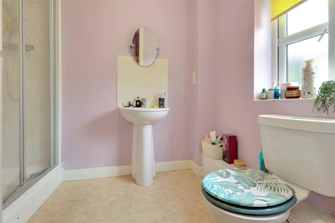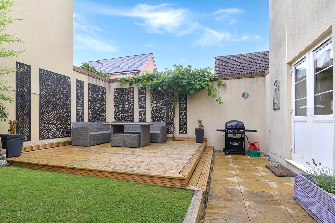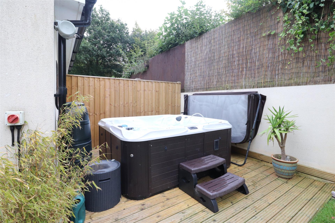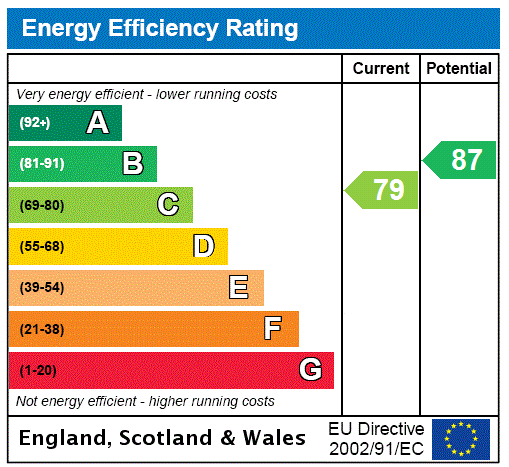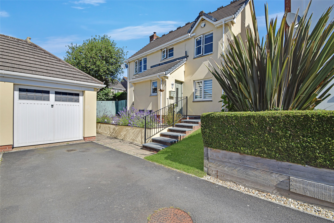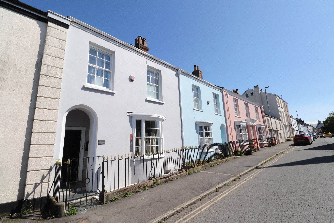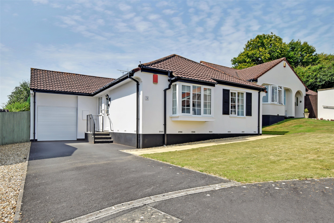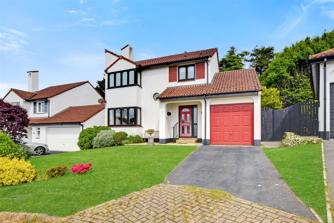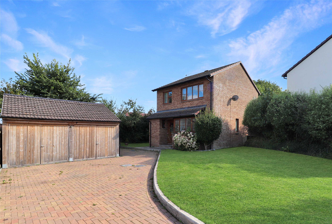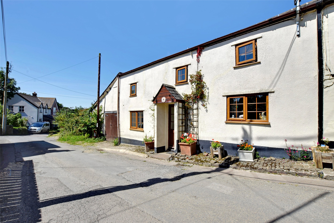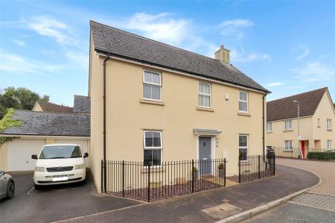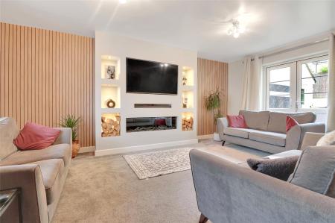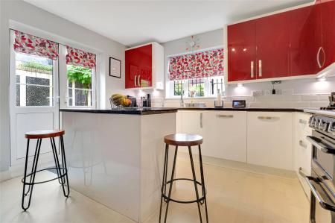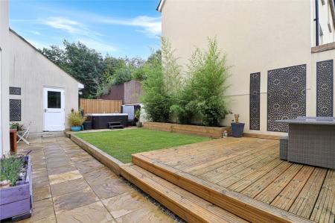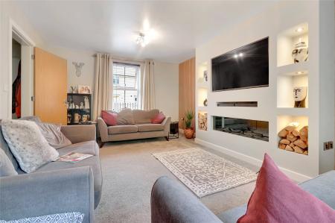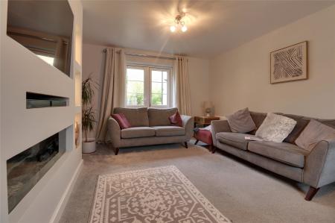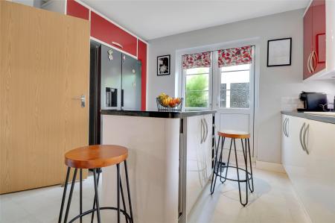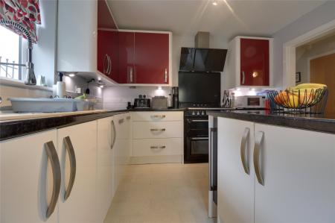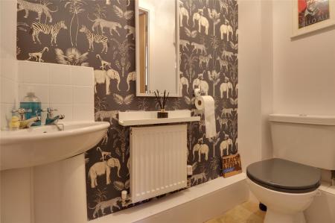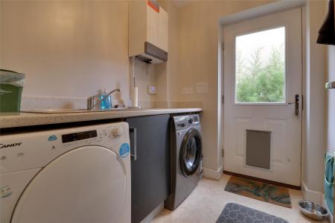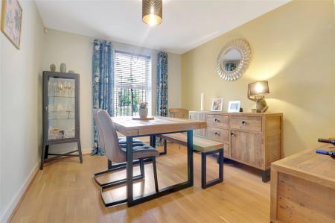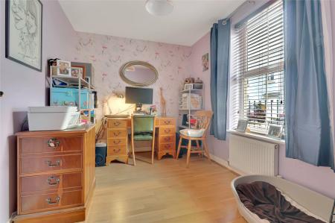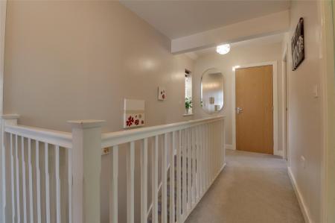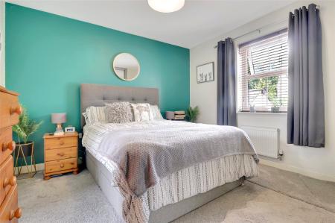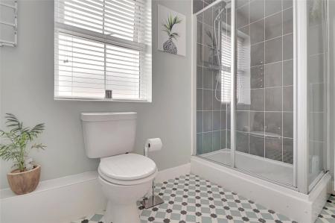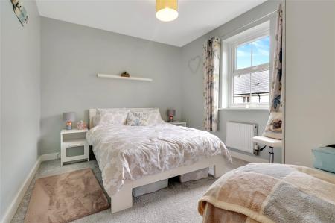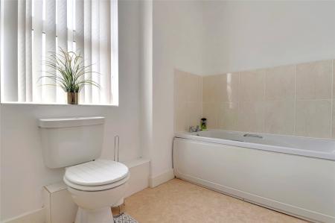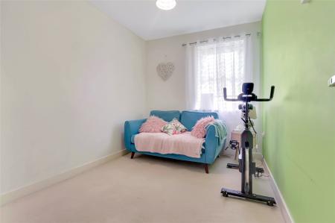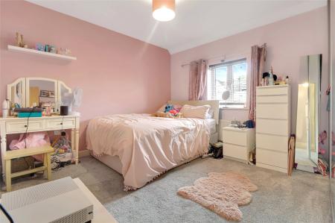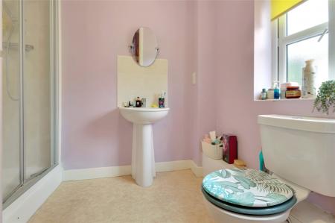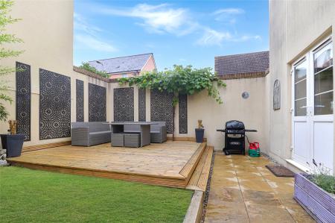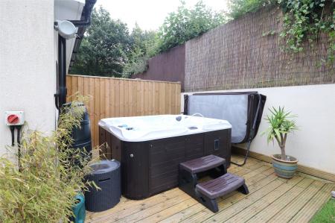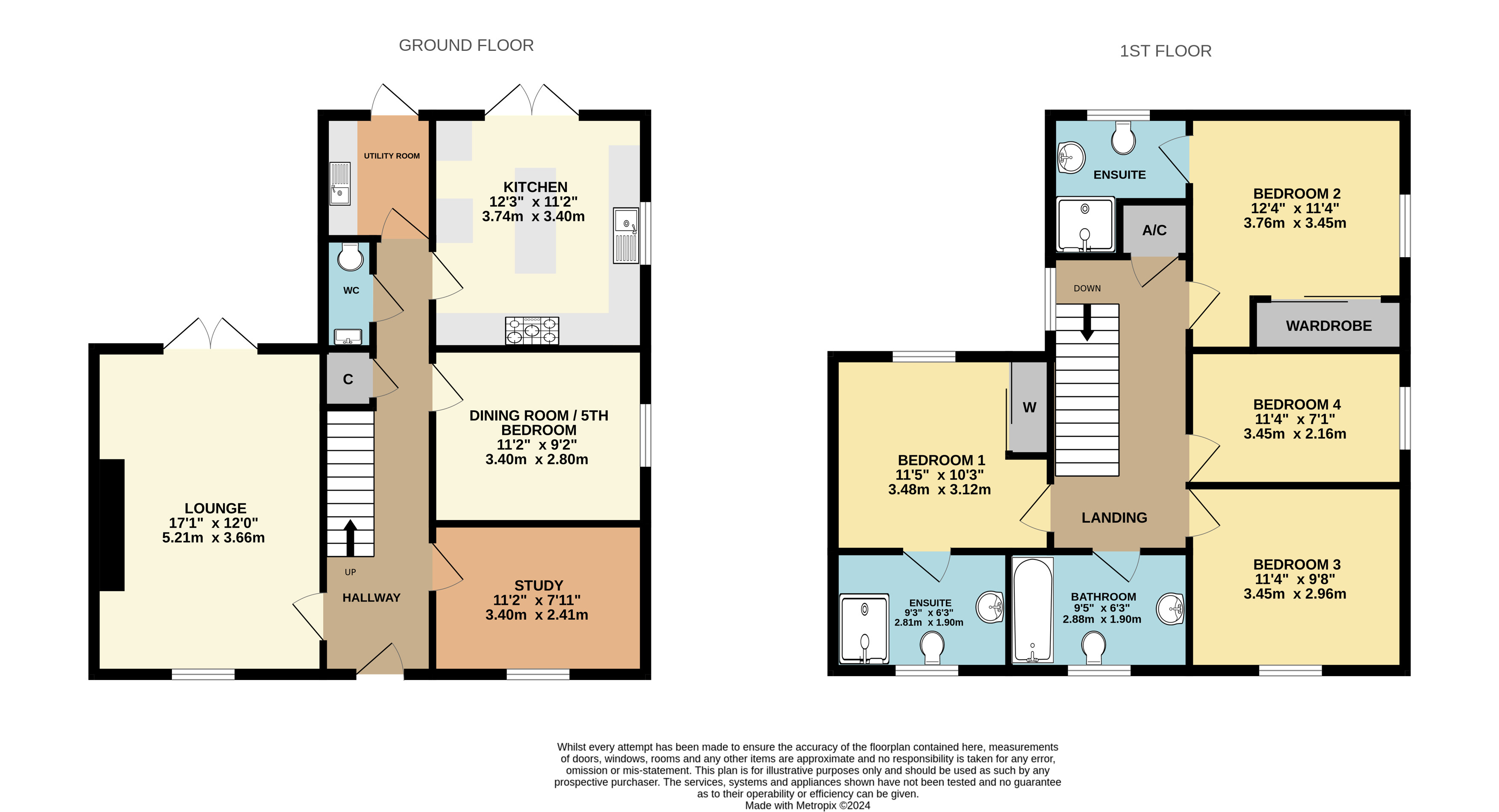- POPULAR AND SOUGHT AFTER VILLAGE LOCATION
- SUPERB MODERN FITTED KITCHEN/BREAKFAST ROOM
- 4 DOUBLE BEDROOMS
- GAS FIRED CENTRAL HEATING
- UPVC DOUBLE GLAZING
- MASTER BEDROOM ENSUITE
- SINGLE GARAGE AND DRIVEWAY PARKING
- ENCLOSED
- EASY TO MAINTAIN REAR GARDEN
- VIEWING HIGHLY RECOMMENDED
4 Bedroom Detached House for sale in Barnstaple
POPULAR AND SOUGHT AFTER VILLAGE LOCATION
SUPERB MODERN FITTED KITCHEN/BREAKFAST ROOM
4 DOUBLE BEDROOMS
GAS FIRED CENTRAL HEATING
UPVC DOUBLE GLAZING
MASTER BEDROOM ENSUITE
SINGLE GARAGE AND DRIVEWAY PARKING
ENCLOSED, EASY TO MAINTAIN REAR GARDEN
VIEWING HIGHLY RECOMMENDED
This impressive 4/5 bedroom detached home is situated in the desirable area of Fremington, offering a contemporary and versatile living space ideal for families. As you step inside, the property opens into a spacious and inviting hallway leading to the lounge that serves as the heart of the home. This generous living area features a stylish modern fireplace set within a stunning feature wall, creating a cosy yet sophisticated atmosphere. The lounge also enjoys a dual aspect, allowing natural light to flood in from both sides, with elegant French doors leading directly to the rear garden, seamlessly blending indoor and outdoor living.
Downstairs, the property boasts two additional reception rooms, one of which is currently used as a dining room. However, this room is versatile and could easily be converted into a fifth bedroom if desired, providing flexibility for growing families or guests. The second reception room is a functional and bright study/office, perfect for those working from home.
The modern kitchen is a highlight of the home, designed with both style and functionality in mind. It comes fully equipped with a range of high-quality built-in appliances, including an electric wine cooler for the connoisseur, a dishwasher, a cooker, and a large fridge freezer. An added luxury is the instant hot water tap, making the kitchen not only a practical space but also a sleek, contemporary environment for cooking and entertaining.
Upstairs, the home offers four generously sized double bedrooms, ensuring ample space for family members or guests. Two of the bedrooms benefit from en-suite facilities. The remaining two double bedrooms are serviced by a well-appointed 3-piece suite family bathroom.
Outside, the rear garden is designed for relaxation and entertaining. It features a combination of a patio area and a decked seating space, perfect for outdoor dining or simply unwinding in the warmer months. A particular highlight is the hot tub, which is included with the property, offering a private and luxurious outdoor retreat. The garden also provides access to the garage and a driveway, ensuring parking and storage options for the homeowners.
This property in Fremington offers a perfect blend of modern living, comfort, and versatility, making it an ideal choice for those seeking a spacious and well-appointed family home.
Entrance Hall
Lounge 17'1" x 12' (5.2m x 3.66m).
Study 11'2" x 7'11" (3.4m x 2.41m).
Dining Room/5th Bedroom 11'2" x 9'2" (3.4m x 2.8m).
Kitchen 12'3" x 11'2" (3.73m x 3.4m).
Utility Room
WC
First Floor
Bedroom 1 11'5" x 10'3" (3.48m x 3.12m).
En Suite Shower Room
Bedroom 2 12'4" x 11'4" (3.76m x 3.45m).
En Suite Shower Room
Bedroom 3 11'4" x 9'8" (3.45m x 2.95m).
Bedroom 4 11'4" x 7'1" (3.45m x 2.16m).
Bathroom 9'5" x 6'3" (2.87m x 1.9m).
Single Garage
Tenure Freehold
Services All mains services connected
Viewing Strictly by appointment with the sole selling agent
Council Tax Band E - North Devon District Council
Rental Income Based on these details, our Lettings & Property Management Department suggest an achievable gross monthly rental income of £1,300 to £1,400 subject to any necessary works and legal requirements (correct at August 2024). This is a guide only and should not be relied upon for mortgage or finance purposes. Rental values can change and a formal valuation will be required to provide a precise market appraisal. Purchasers should be aware that any property let out must currently achieve a minimum band E on the EPC rating
Maintenance Charge Vendor advises £24.00 per calendar month for the upkeep of communal areas
From our office proceed out of town up Sticklepath Hill towards Bickington and Fremington. Continue through Fremington and the entrance to Sampson's Plantation will be seen on the left hand side. Take this turning and follow the road up to the top, turning left and following the road around to the right, continue along and to the top and around to the right again, number 97 will be found on the left hand side clearly displayed by a Webbers for sale board.
Important Information
- This is a Freehold property.
Property Ref: 55707_BAR240562
Similar Properties
Barleycorn Fields, Landkey, Barnstaple
3 Bedroom Detached House | Guide Price £375,000
Tucked away within a private cul de sac, is this immaculate 3 bedroom detached family home with driveway parking, stunni...
South Street, Barnstaple, Devon
4 Bedroom Terraced House | Offers in excess of £375,000
"IMMACULATELY PRESENTED HOME WITH A GARAGE"Experience the perfect blend of history and modern comfort in this stunning G...
Meadowsweet Lane, Roundswell, Barnstaple
3 Bedroom Detached Bungalow | Guide Price £375,000
Located within the sought after area of Brynsworthy Park, is this spacious 3 bedroom detached bungalow benefiting from a...
Periwinkle Drive, Roundswell, Barnstaple
3 Bedroom Detached House | Offers in excess of £380,000
Occupying a fantastic position within a highly sought after area in Roundswell, is this most attractive 3 bedroom detach...
Lagoon View, West Yelland, Barnstaple
4 Bedroom Detached House | Offers in excess of £385,000
A spacious, extended 4-bedroom detached family home set on a generous plot. This property features a stylish modern kitc...
4 Bedroom House | Guide Price £390,000
Located within the highly sought after village of Yarnscombe, is this spacious 4/5 bedroom, 2/3 reception room end of te...
How much is your home worth?
Use our short form to request a valuation of your property.
Request a Valuation
