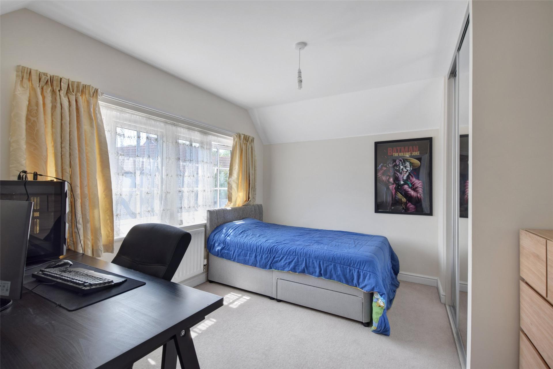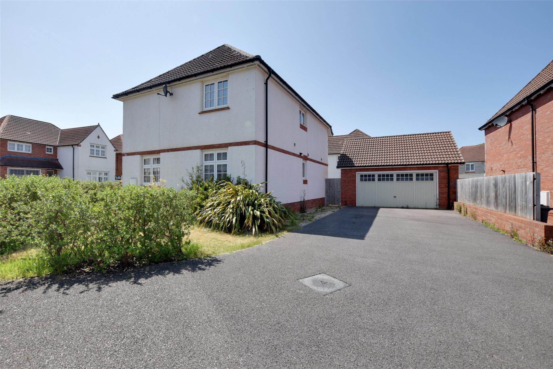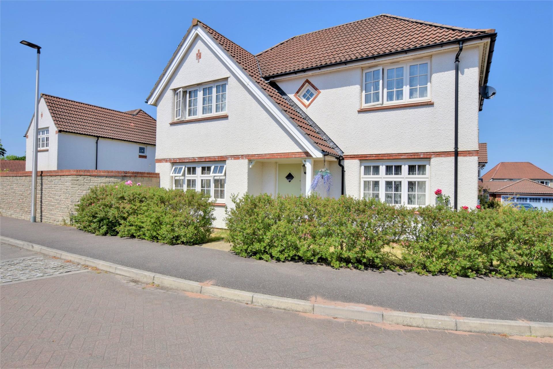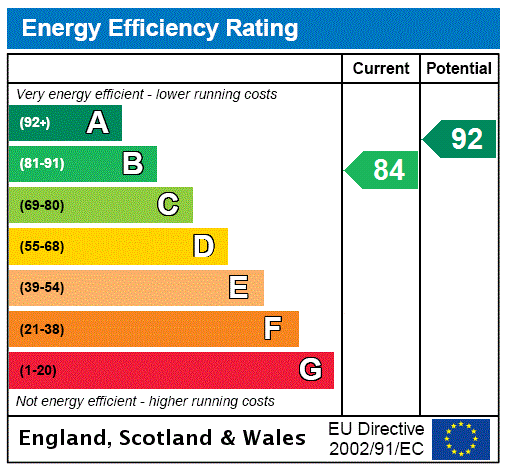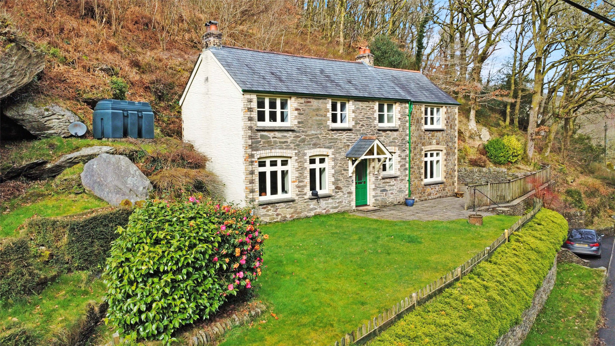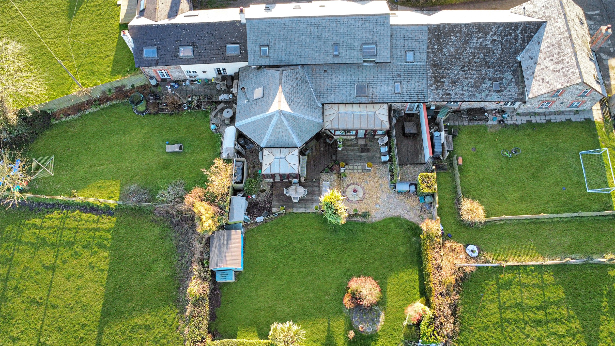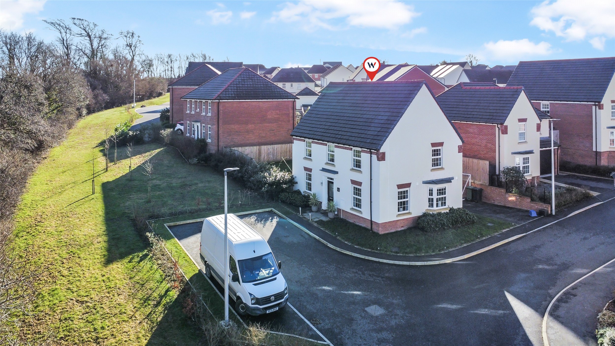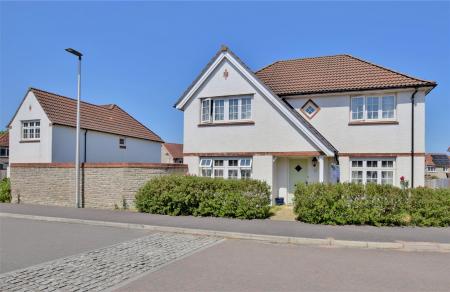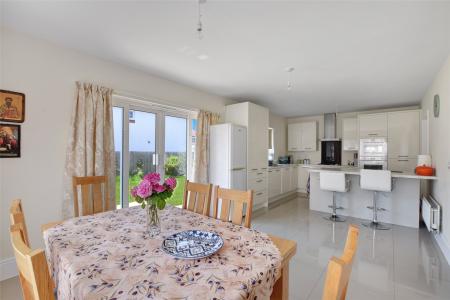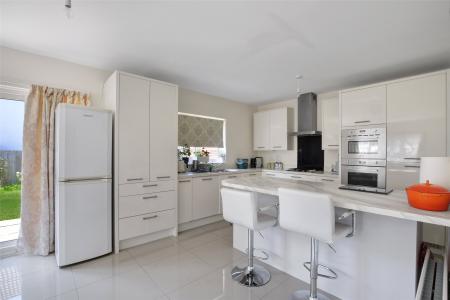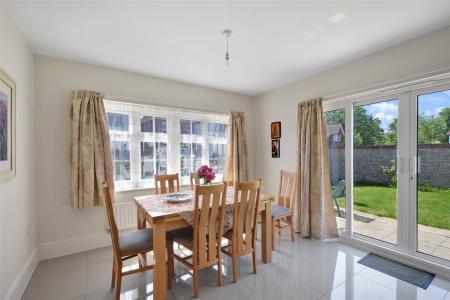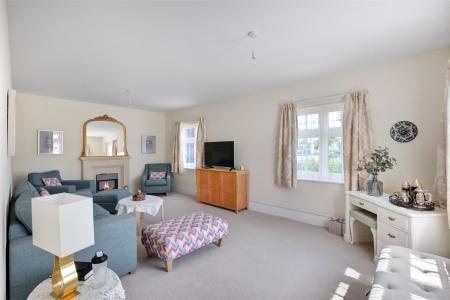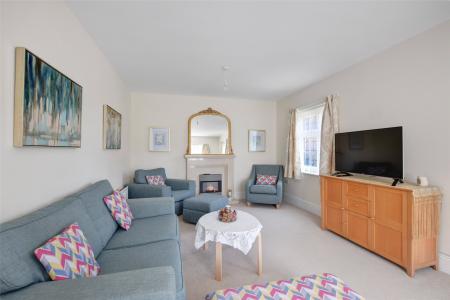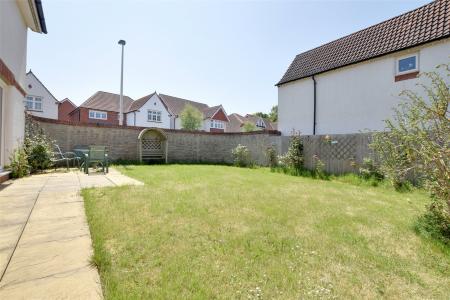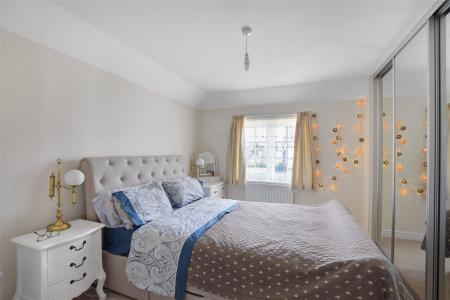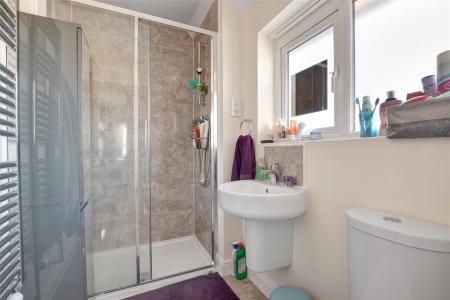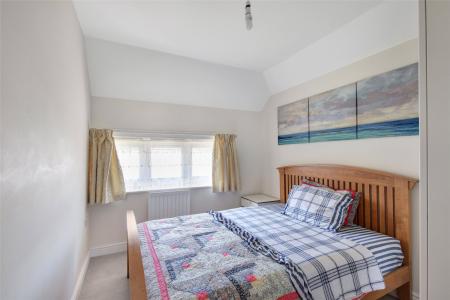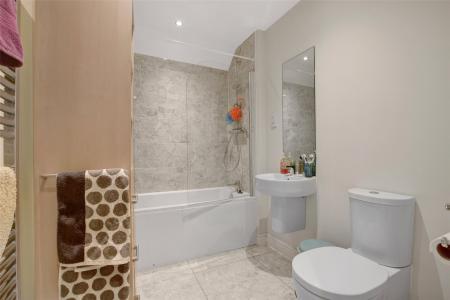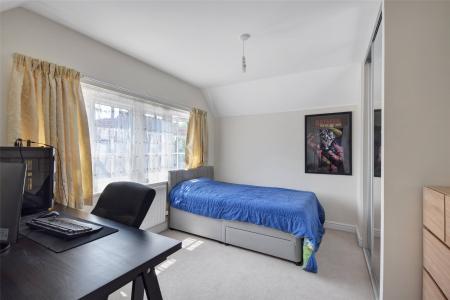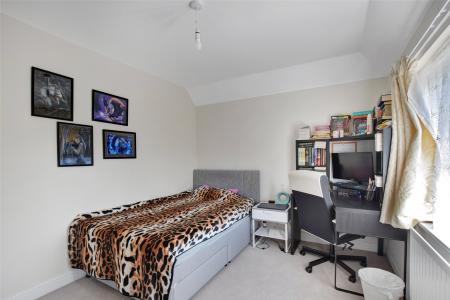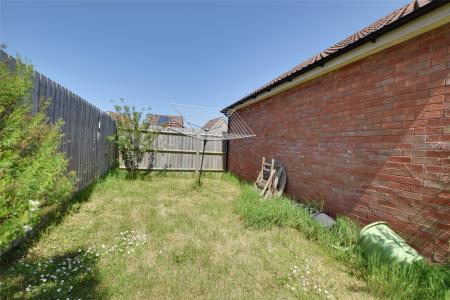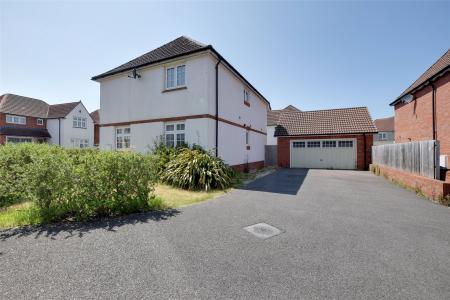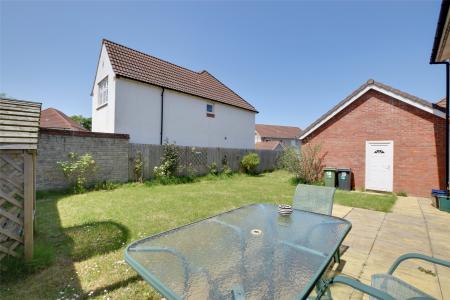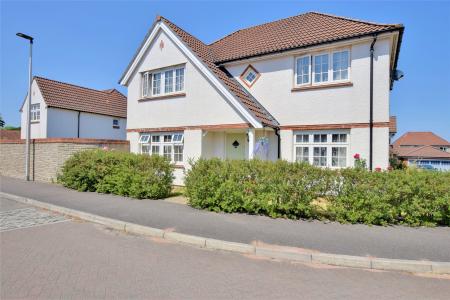- SOUGHT AFTER REDROW DEVELOPMENT
- POPULAR SHAFTSBURY DESIGN
- 4 BEDROOMS (3 GOOD DOUBLES)
- CORNER PLOT
- ENCLOSED SOUTH WESTERLY FACING GARDEN
- DETACHED DOUBLE GARAGE + AMPLE DRIVEWAY PARKING
- OPEN PLAN KITCHEN/DINING/FAMILY ROOM
- LARGE LOUNGE WITH DUAL ASPECT
- GAS FIRED CENTRAL HEATING
- UPVC DOUBLE GLAZING
4 Bedroom Detached House for sale in Barnstaple
SOUGHT AFTER REDROW DEVELOPMENT
POPULAR SHAFTSBURY DESIGN
4 BEDROOMS (3 GOOD DOUBLES)
CORNER PLOT
ENCLOSED SOUTH WESTERLY FACING GARDEN
DETACHED DOUBLE GARAGE + AMPLE DRIVEWAY PARKING
OPEN PLAN KITCHEN/DINING/FAMILY ROOM
LARGE LOUNGE WITH DUAL ASPECT
GAS FIRED CENTRAL HEATING
UPVC DOUBLE GLAZING
NO ONWARD CHAIN
A spacious 4-bedroom detached family home with impressive living space in the sought after area of Roundswell. Available with no onward chain.
This well-appointed family home boasts an entrance hall with tiled floor, leading to a downstairs WC. Kitchen/Dining/Family room with tiled floor, well equipped kitchen with breakfast bar, built in appliances, patio doors leading out to the rear garden and ample space for table and chairs. There is a convenient utility room and side door leading out to the driveway. There is also an impressive lounge with dual aspect.
To the first floor are 4 bedrooms, 3 of which are great size double rooms. Bedrooms 1 and 2 boast fitted wardrobes and bedroom 1 an en suite shower room. There is also a family bathroom with 3-piece suite.
Outside to the front of the property is a front garden area, mature shrubs and path to the front door. To the rear is an enclosed, south westerly facing garden, with patio and lawn. There is also an extensive driveway offering ample parking for several vehicles and detached double garage, offering potential for conversion. (subject to necessary planning).
Situated within the popular Roundswell development, all local amenities are close to hand including out-of-town superstores and supermarket. Barnstaple town centre is within easy driving distance and offers local and national high street shops, banks and leisure facilities. The North Devon Link Road is also convenient and a bus service operates in the area. A branch railway line links Barnstaple with Exeter St. David's and to Exeter Central for the excellent shopping facilities.
Entrance Hall
Living Room 21'2" x 11'8" (6.45m x 3.56m).
Kitchen/Dining/Family Room 25'5" x 12'1" (7.75m x 3.68m).
Utility Room
WC
First Floor
Bedroom 1 12' x 11'9" (3.66m x 3.58m).
En Suite Shower Room
Bedroom 2 11'7" x 10'6" (3.53m x 3.2m).
Bedroom 3 11'10" x 9'5" (3.6m x 2.87m).
Bedroom 4 10'6" x 7'11" (3.2m x 2.41m).
Bathroom
Tenure Freehold
Services All mains services connected
Viewing Strictly by appointment with the sole selling agent
Council Tax Band E - North Devon District Council
Maintenance Fee Vendor advises for 2022-23 the annual fee was £176.00 for the upkeep of communal areas
Rental Income Based on these details, our Lettings & Property Management Department suggest an achievable gross monthly rental income of £1,500 to £1,600 subject to any necessary works and legal requirements (correct at June 2024). This is a guide only and should not be relied upon for mortgage or finance purposes. Rental values can change and a formal valuation will be required to provide a precise market appraisal. Purchasers should be aware that any property let out must currently achieve a minimum band E on the EPC rating.
Agents Note Please note the images were taken prior to the current tenant being in situ
From Barnstaple town centre continue over the Long Bridge and up Sticklepath Hill. Upon reaching The Cedars Inn roundabout turn left and at the next roundabout turn right, signposted to Holmacott and Eastleigh. Continue on this road passing the chicanes until you reach a roundabout, take the first exit. Continue up the road taking the second left then the property will be seen shortly on the left hand side, with the parking to the rear past the 'Farm Close' sign.
Important Information
- This is a Freehold property.
Property Ref: 55707_BAR230440
Similar Properties
Milltown, Muddiford, Barnstaple
5 Bedroom Detached House | Offers in region of £450,000
A TRULY ONE OFF OPPORTUNITY - Occupying a prime position within Milltown, one of North Devon's most desirable villages,...
Fairways Drive, High Bickington, Umberleigh
5 Bedroom Detached House | Guide Price £450,000
A most impressive 5-bedroom detached house situated in a select cul-de-sac location on Libbaton Golf Course on the edge...
3 Bedroom Detached House | Guide Price £450,000
Occupying approximately 1.27 acres within Exmoor, Glenview is a stunning 3 bedroom detached property set within a pictur...
Alverdiscott, Barnstaple, Devon
5 Bedroom Terraced House | Guide Price £460,000
This is a stunning 4 bedroom character barn conversion with a separate 1-2 bedroom annexe which is perfect for a dependa...
4 Bedroom Detached House | Guide Price £465,000
WALKING DISTANCE OF MANNINGS PIT. Located within the desirable development of Raleigh Holt is this spacious and stylish...
Atherington, Umberleigh, Devon
3 Bedroom Detached House | Guide Price £475,000
Nestled within the idyllic village of Atherington, is this charming 3/4 bedroom detached Grade II-listed thatched cottag...
How much is your home worth?
Use our short form to request a valuation of your property.
Request a Valuation












