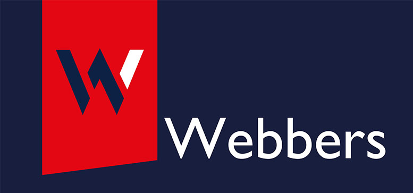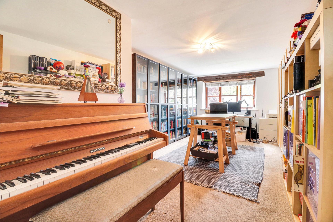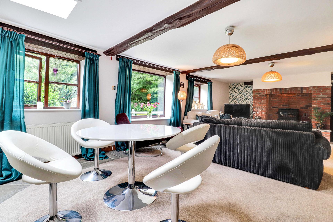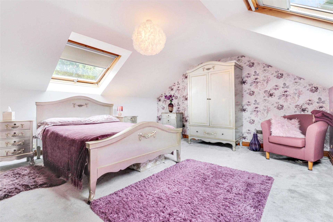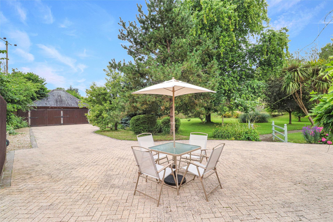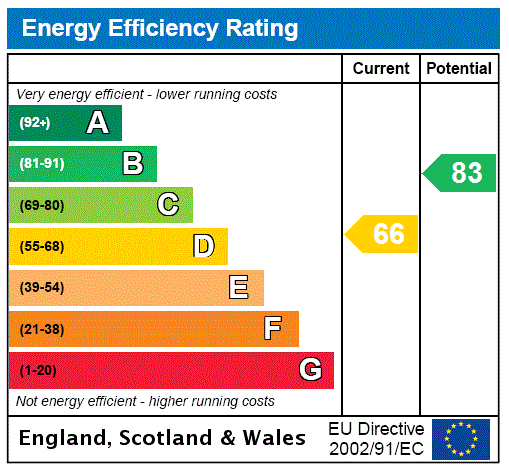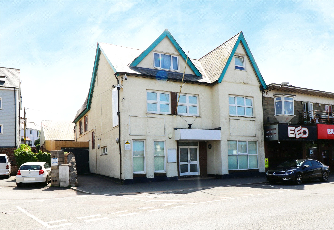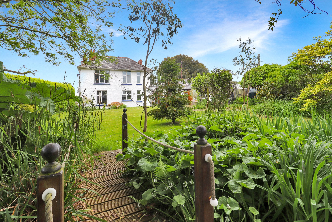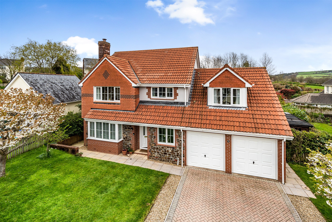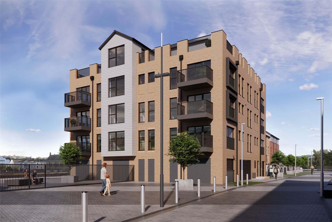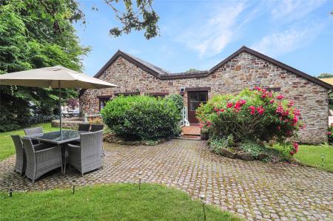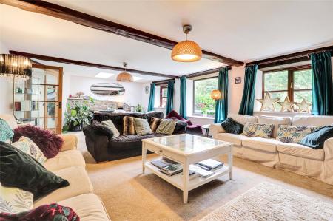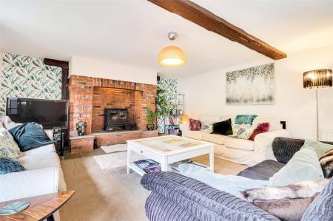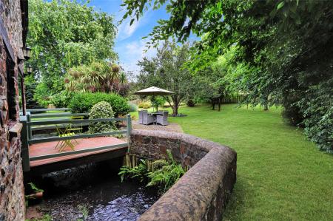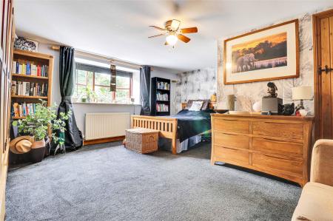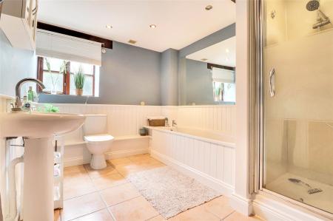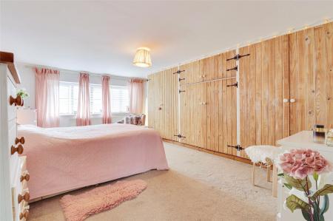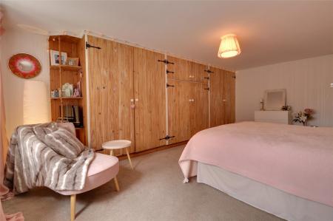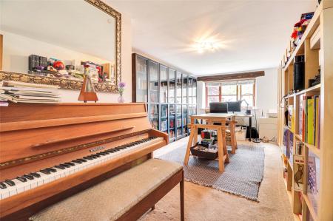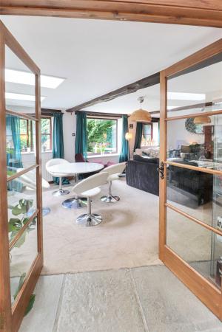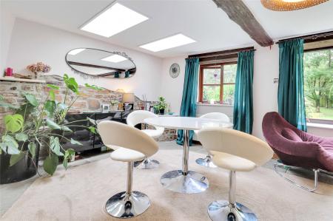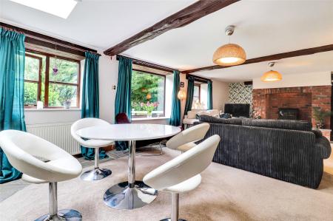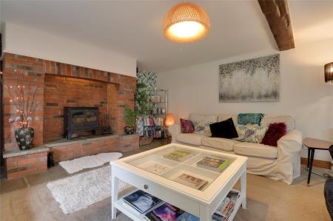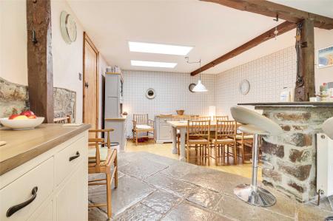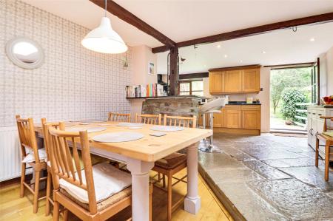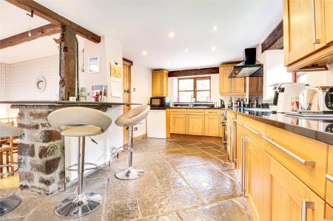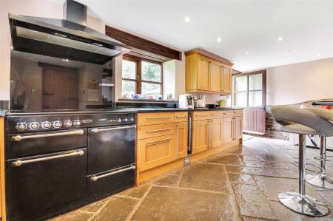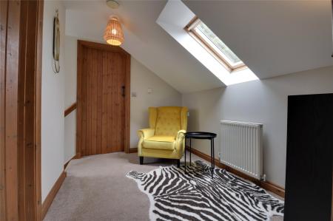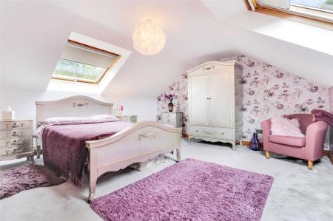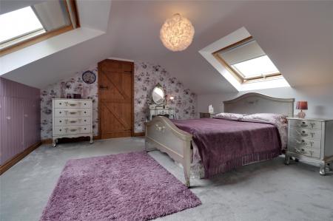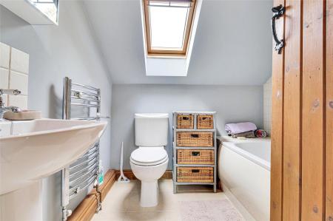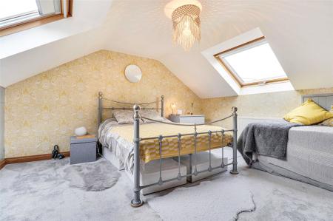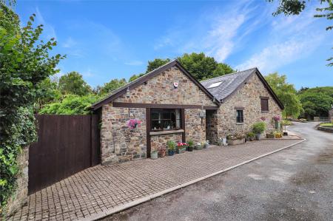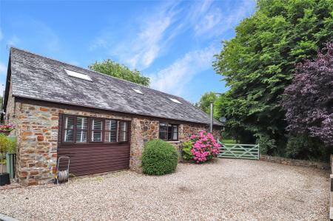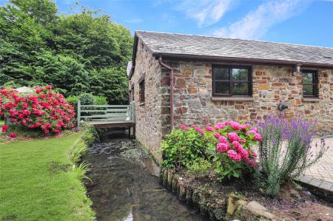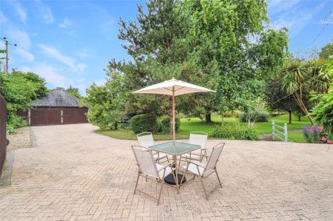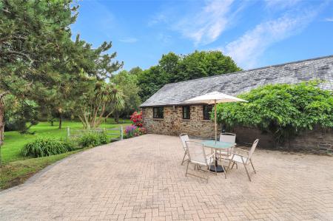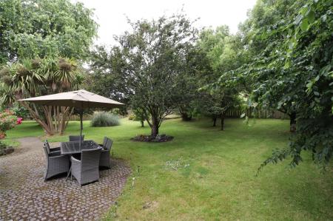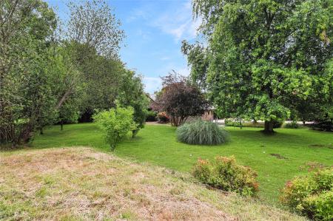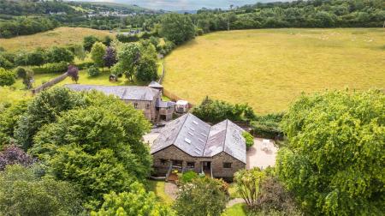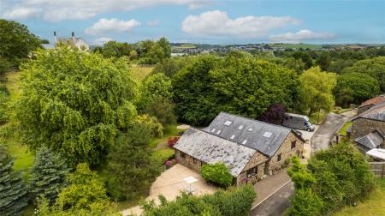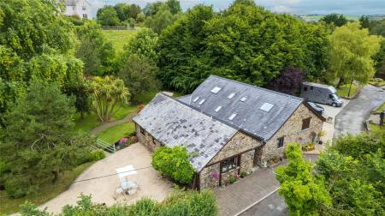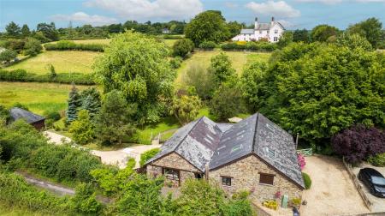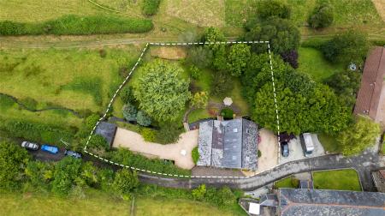- Beautiful barn conversion
- Character features throughout
- Spacious accommodation
- Set in third of an acre of garden and grounds
- 5 double bedrooms
- Spacious living room with multi-fuel burner
- Well-appointed kitchen/dining room
- Scope for further conversion to the first floor
- Wood framed double glazed windows
- Ample parking and oak framed double garage
5 Bedroom Detached House for sale in Barnstaple
Beautiful barn conversion
Character features throughout
Spacious accommodation
Set in third of an acre of garden and grounds
5 double bedrooms
Spacious living room with multi-fuel burner
Well-appointed kitchen/dining room
Scope for further conversion to the first floor
Wood framed double glazed windows
Ample parking and oak framed double garage
Potential for annexe for dependent relative, subject to planning permission
Converted in 1999, this property provides well-presented accommodation across two floors, showcasing numerous character features such as exposed beams, internal feature stone walls, quarry tiled floors, and cottage-style wooden doors throughout. Upon entering, the entrance hall, with its striking exposed feature wall, leads to the inner hall which houses a storage cupboard and stairs to the first floor. Double glass doors open to a spacious sitting room, which features a brick-built fireplace with a multi-fuel burner and three windows offering views of the rear garden. Additionally, there is a versatile reception room that could serve as a fifth bedroom.
The kitchen/dining room is designed for entertaining, equipped with ample Shaker-style wall and base units topped with granite surfaces, twin bowl ceramic sinks, plumbing for a dishwasher, an integrated wine cooler, space for a Range cooker, and a slate-topped breakfast bar. The dining area, accessed by a step down, includes a door to the rear garden and another leading to the utility room, which has space and plumbing for a washing machine and tumble dryer, and a cloakroom with a two-piece white suite.
The ground floor hosts two of the four double bedrooms. The master bedroom features an en suite shower room and fitted wardrobes, while the second bedroom also includes fitted wardrobes. The family bathroom on this level is fitted with a four-piece white suite, comprising a bath, shower cubicle, pedestal wash hand basin, and WC.
Upstairs, a spacious landing currently serves as a study area and leads to two additional double bedrooms. A bathroom on this floor includes a three-piece white suite with a bath, pedestal wash hand basin, WC, and heated towel rail.
OUTSIDE:
The property is accessed from the lane and offers ample off-road parking for numerous cars. A gate leads to the side of the property, where a brick-paved drive extends to a detached oak-framed double garage, complete with power and light. To the front and rear of the garage are outside taps. The drive continues to the rear garden, accessed via a small bridge crossing a charming stream formed from runoff water from neighbouring fields. This feature enhances the garden, which is mainly laid to lawn and includes a variety of mature plants and trees, as well as a cobbled area perfect for outdoor dining. The garden enjoys picturesque views of neighbouring fields. An additional five-bar gate provides access to an extra parking area.
Entrance Hall
Inner Hall
Sitting Room 27'10" x 15'8" (8.48m x 4.78m).
Kitchen/Dining Room 22'2" max x 20'4" max (6.76m max x 6.2m max).
Utility Room 10'3" x 9'3" (3.12m x 2.82m).
WC
2nd Reception Room/Bedroom 5 19' x 9'10" (5.8m x 3m).
Bedroom 1 16'3" x 15'11" (4.95m x 4.85m).
En Suite Shower Room
Bedroom 2 19' x 13'2" max (5.8m x 4.01m max).
Bathroom
First Floor
Bedroom 3 15'6" x 13'7" (4.72m x 4.14m).
Bedroom 4 13'7" x 13'2" (4.14m x 4.01m).
Bathroom
Detached Double Garage
Tenure Freehold
Services Mains water & electricity. Shared private drainage with neighbouring property. Oil fired central heating
Viewing Strictly by appointment with the sole selling agent
Council Tax Band *E - North Devon District Council
*At the time of preparing these sales particulars the council tax banding is correct. However, purchasers should be aware that improvements carried out by the vendor may affect the property's council tax banding following a sale
From our office proceed out of town over the long bridge in the direction of Bideford. At the large roundabout continue straight over up Sticklepath Hill then take the next left and follow the signs to Lake. Continue through Lake passing the telephone box on the left hand side, go over the small bridge and you take the first left hand turn (after The Smythy) down a small lane, then the property is the first on the left.
Important Information
- This is a Freehold property.
Property Ref: 55707_BAR190463
Similar Properties
Office | £695,000
Attractive commercial premises overlooking the river, formerly The Conservative Club but has now been modernised to be u...
St James Place, Ilfracombe, Devon
Pub | £675,000
Wonderful home with income opportunity and high foot fall. This restaurant has seating inside for 24 and 32 seats outsid...
Goodleigh Road, Barnstaple, Devon
5 Bedroom Detached House | Guide Price £665,000
*MUST BE VIEWED TO BE FULLY APPRECIATED"Situated on the outskirts of Barnstaple town, is this impressive, greatly improv...
The Orchards, Landkey, Barnstaple
5 Bedroom Detached House | Offers in excess of £730,000
Set in the picturesque village of Landkey, this impressive five-bedroom detached house combines modern living with spaci...
Taw Wharf, Sticklepath, Barnstaple
3 Bedroom Apartment | £750,000
An exclusive, spacious, 3-double bedroom, penthouse apartment offering a wrap round terrace with views over the River Ta...
Brandis Corner, Holsworthy, Devon
Hotel | Offers in region of £750,000
Detached country inn with 11 en-suite letting bedrooms, large function suite ideal for parties and weddings, 3 bar areas...
How much is your home worth?
Use our short form to request a valuation of your property.
Request a Valuation
