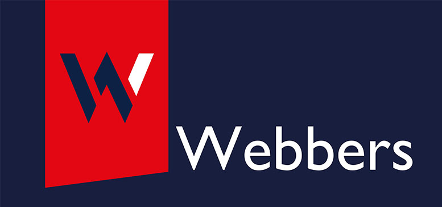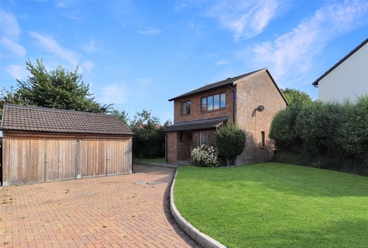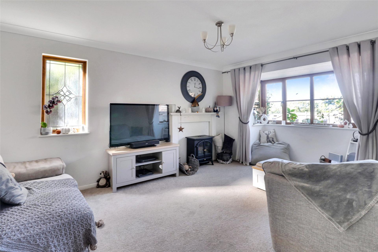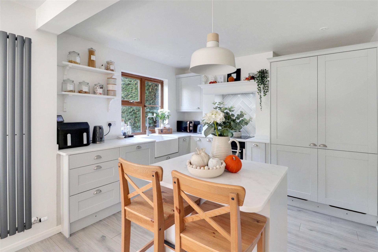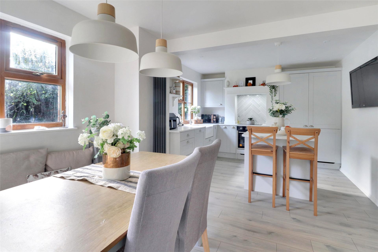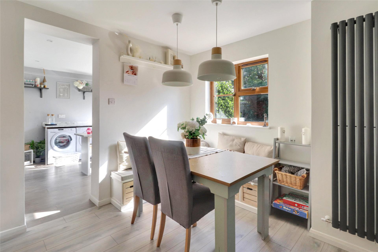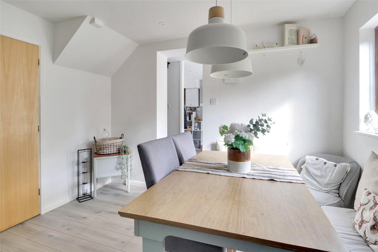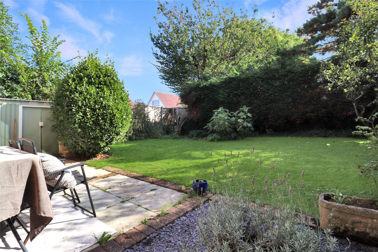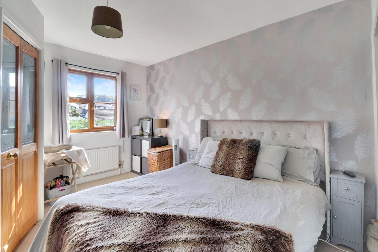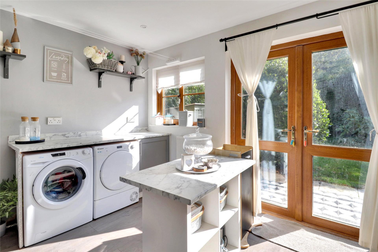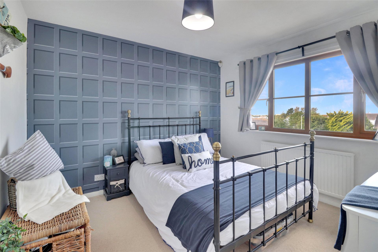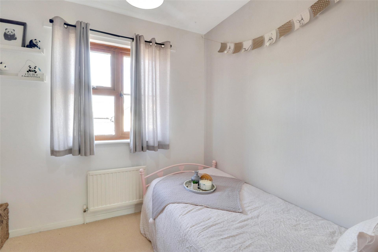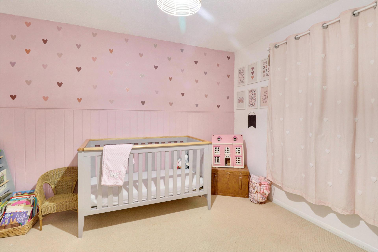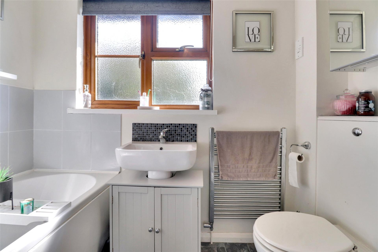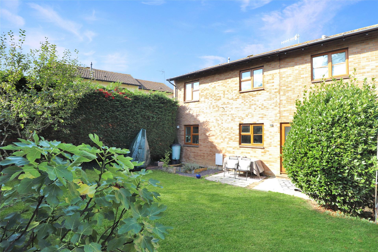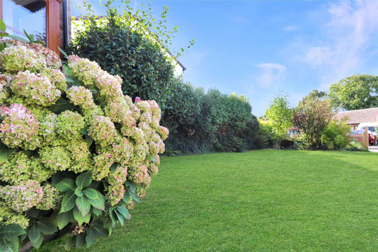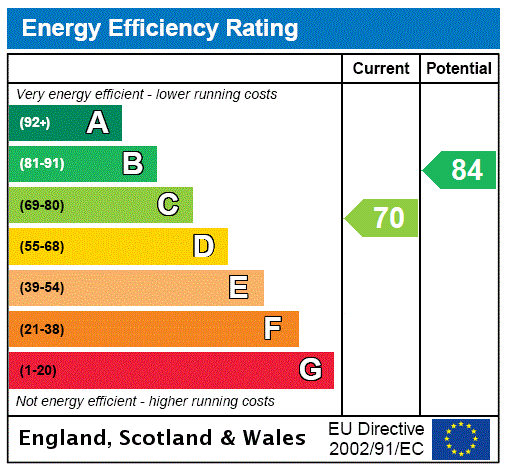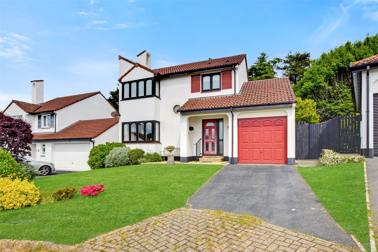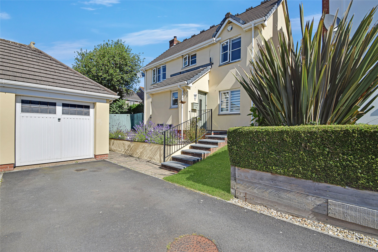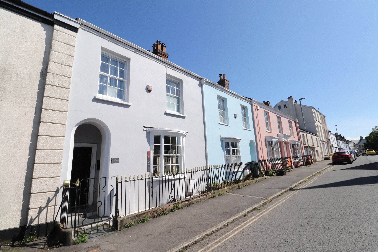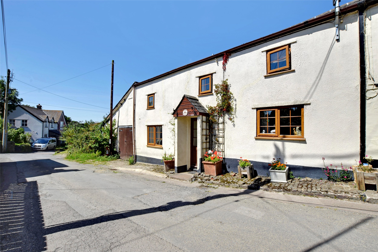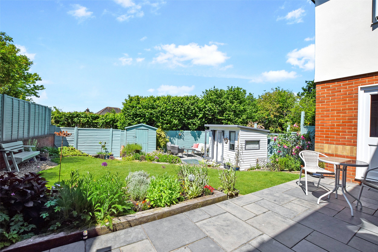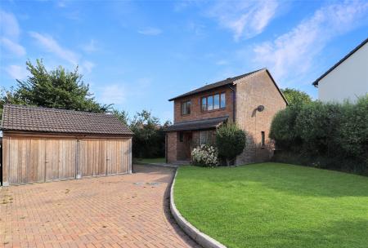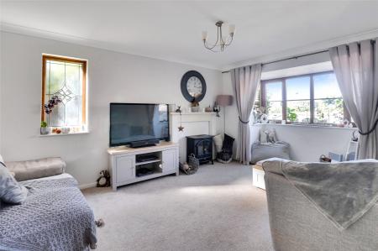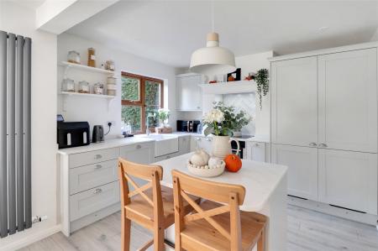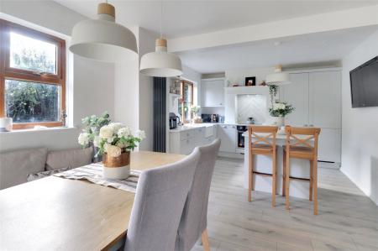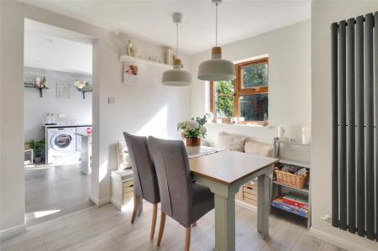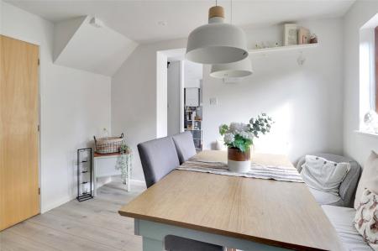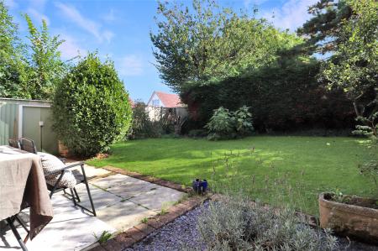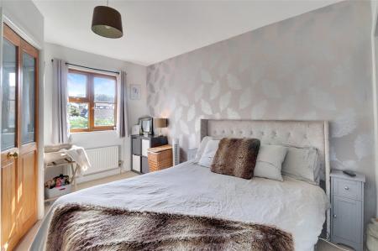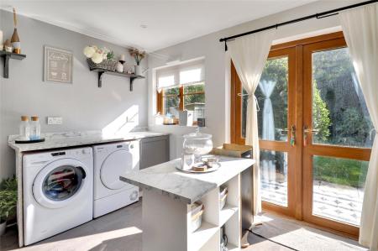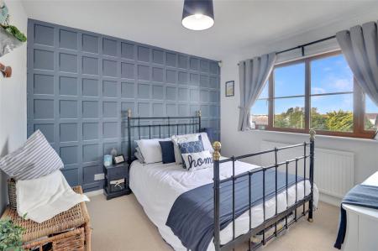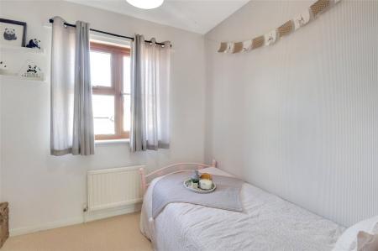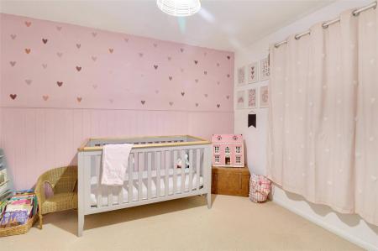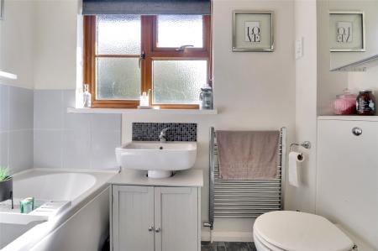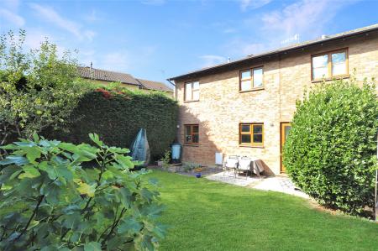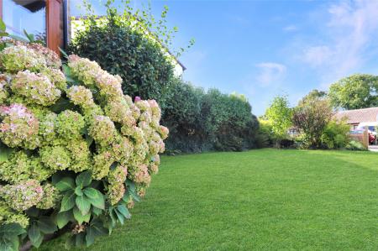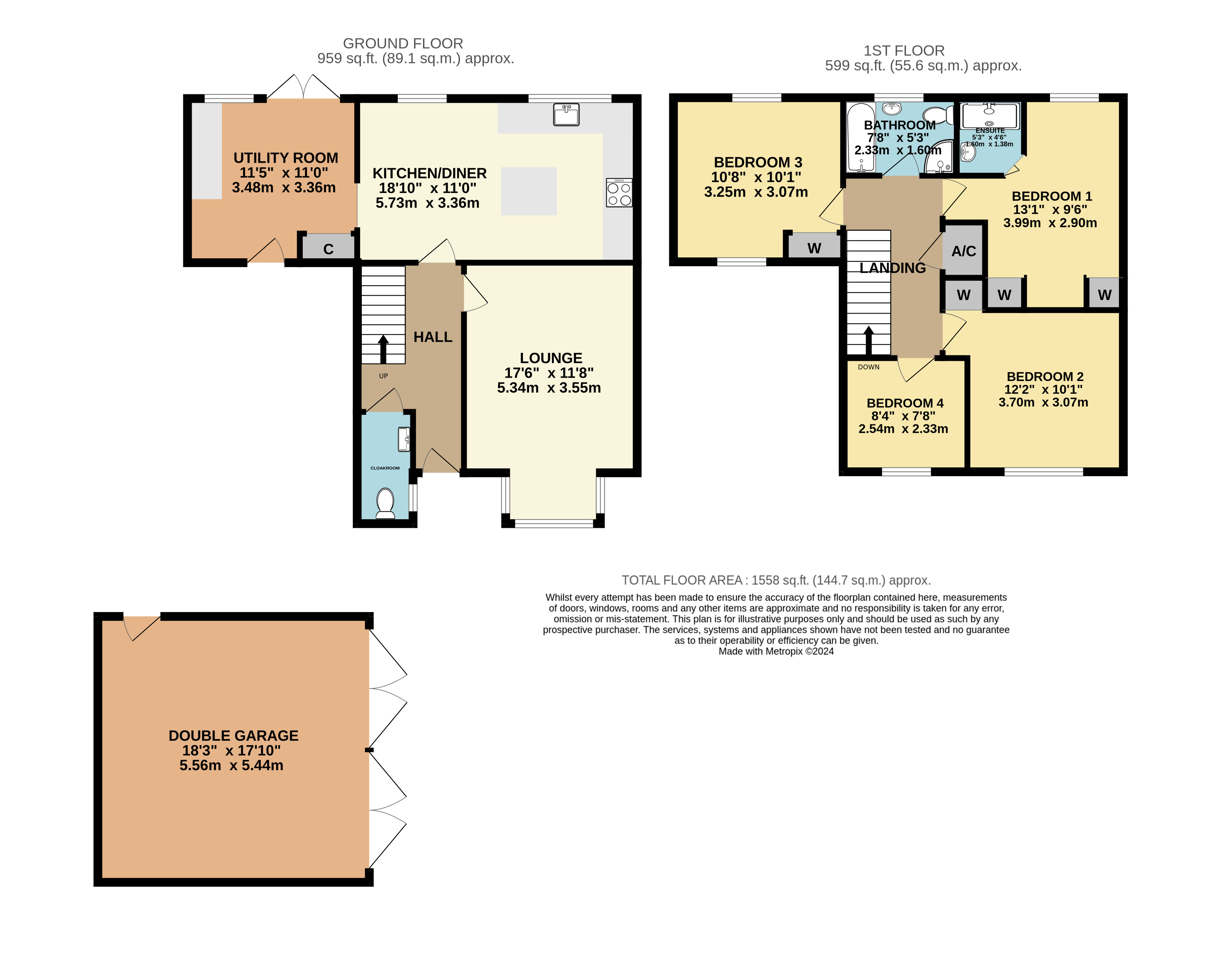- EXTENDED 4 BEDROOM DETACHED FAMILY HOME
- GAS FIRED CENTRAL HEATING
- POPULAR LOCATION
- TARKA TRAIL + INSTOW BEACH NEARBY
- STYLISH MODERN KITCHEN/DINING ROOM
- GOOD SIZE LOUNGE
- UTILITY ROOM
- MASTER BEDROOM WITH EN-SUITE
- DRIVEWAY PARKING FOR NUMEROUS VEHICLES
- DOUBLE GARAGE
4 Bedroom Detached House for sale in Barnstaple
EXTENDED 4 BEDROOM DETACHED FAMILY HOME
GAS FIRED CENTRAL HEATING
POPULAR LOCATION
TARKA TRAIL + INSTOW BEACH NEARBY
STYLISH MODERN KITCHEN/DINING ROOM
GOOD SIZE LOUNGE
UTILITY ROOM
MASTER BEDROOM WITH EN-SUITE
DRIVEWAY PARKING FOR NUMEROUS VEHICLES
DOUBLE GARAGE
FRONT AND REAR GARDENS
This delightful, extended 4-bedroom detached family home is located in the sought-after area of West Yelland. Perfectly designed for family living, the property boasts generously sized rooms and a thoughtful layout throughout.
As you step into the welcoming entrance hall, you'll immediately appreciate the sense of space, enhanced by the natural light flowing through. The hallway leads to a convenient cloakroom and a beautifully proportioned lounge. The lounge features a large bay window creating a bright and airy atmosphere.
The heart of this home is the modern open-plan kitchen and dining room, equipped with fitted appliances. The kitchen enjoys ample cupboard space, a central island, and views over the private rear garden. The adjoining dining area provides a perfect spot for family meals or entertaining guests, with plenty of room for a large table. Additionally, there is a generously sized utility room, ideal for laundry and extra storage, with double doors that open directly onto the rear garden.
Upstairs, the first floor reveals a light and airy landing that connects to four bedrooms. The master suite enjoys an ensuite shower room and built-in storage. Bedrooms two and three are spacious doubles, providing ample room for family members or guests. The fourth bedroom is a single room, ideal as a child's room or a home office. The layout of this floor is both versatile and functional, perfect for growing families.
Set on an impressive plot, the outside space is equally as appealing. The front of the property features a large lawned area alongside a brick-paved driveway that offers parking for several vehicles. This leads to a double garage, providing excellent storage or potential workshop space.
To the rear, you'll find a beautifully enclosed private garden. The garden is a mix of lawn and patio areas, ideal for outdoor dining, children's play, or simply relaxing. The size and privacy of the garden makes it a wonderful spot for entertaining or enjoying family time outdoors.
Entrance Hall
Cloakroom
Lounge 17'6" x 11'8" (5.33m x 3.56m).
Kitchen/Diner 18'10" x 11' (5.74m x 3.35m).
Utility Room 11'5" x 11' (3.48m x 3.35m).
First Floor Landing
Bedroom 1 13'1" x 9'6" (4m x 2.9m).
En Suite Shower Room
Bedroom 2 12'2" x 10'1" (3.7m x 3.07m).
Bedroom 3 10'8" x 10'1" (3.25m x 3.07m).
Bedroom 4 8'4" x 7'8" (2.54m x 2.34m).
Bathroom 7'8" x 5'3" (2.34m x 1.6m).
Tenure Freehold
Services All mains services connected
Viewing Strictly by appointment with the sole selling agent
Council Tax Band D - North Devon District Council
Rental Income Based on these details, our Lettings & Property Management Department suggest an achievable gross monthly rental income of £1,450 to £1,550 subject to any necessary works and legal requirements (correct at October 2024). This is a guide only and should not be relied upon for mortgage or finance purposes. Rental values can change and a formal valuation will be required to provide a precise market appraisal. Purchasers should be aware that any property let out must currently achieve a minimum band E on the EPC rating
Agents Note Under Section 21 of the Estate Agents Act 1979 we are obliged to advise that the vendor of this property is closely related to an employee of Webbers Property Services Ltd
From Barnstaple continue up Sticklepath Hill and continue to the Cedars Roundabout. Proceed straight across signposted Bickington and Fremington, passing through both villages. Upon entering Yelland, take the turning left into Lagoon View and proceed along this road for a short distance where the property will be found on your left hand side clearly displaying a Webbers for sale board.
Important Information
- This is a Freehold property.
Property Ref: 55707_BAR240572
Similar Properties
Periwinkle Drive, Roundswell, Barnstaple
3 Bedroom Detached House | Offers in excess of £380,000
Occupying a fantastic position within a highly sought after area in Roundswell, is this most attractive 3 bedroom detach...
Barleycorn Fields, Landkey, Barnstaple
3 Bedroom Detached House | Guide Price £375,000
Tucked away within a private cul de sac, is this immaculate 3 bedroom detached family home with driveway parking, stunni...
South Street, Barnstaple, Devon
4 Bedroom Terraced House | Offers in excess of £375,000
"IMMACULATELY PRESENTED HOME WITH A GARAGE"Experience the perfect blend of history and modern comfort in this stunning G...
4 Bedroom House | Guide Price £390,000
Located within the highly sought after village of Yarnscombe, is this spacious 4/5 bedroom, 2/3 reception room end of te...
Lower Yelland Farm, Yelland, Barnstaple
3 Bedroom Semi-Detached House | Guide Price £390,000
Welcome to this charming three bedroom semi-detached cottage, offering the perfect blend of modern comfort and tradition...
Fallow Fields, Barnstaple, Devon
4 Bedroom Detached House | Guide Price £390,000
A beautifully extended 4 double bedroom detached family home within a quiet cul-de-sac position in Newport. The property...
How much is your home worth?
Use our short form to request a valuation of your property.
Request a Valuation
