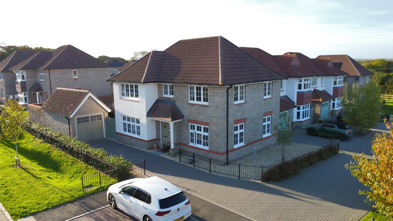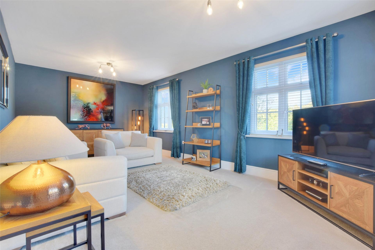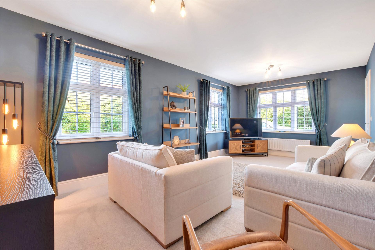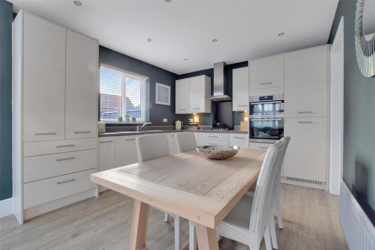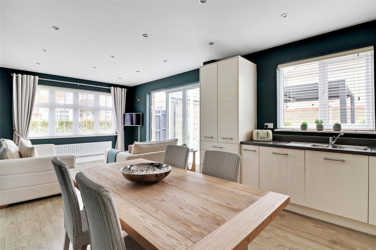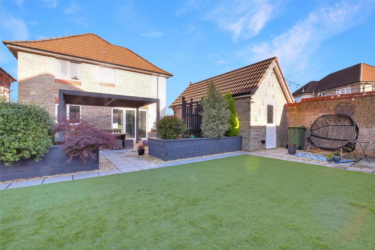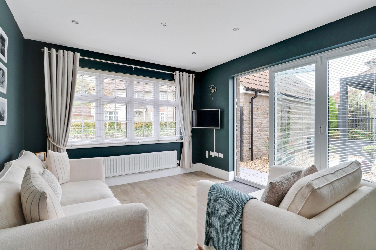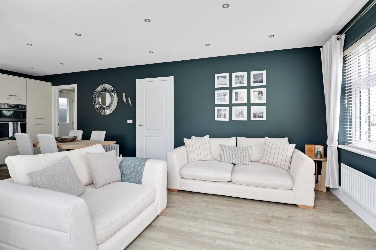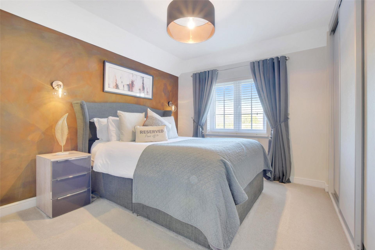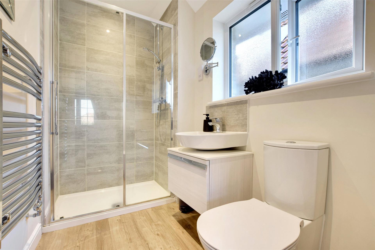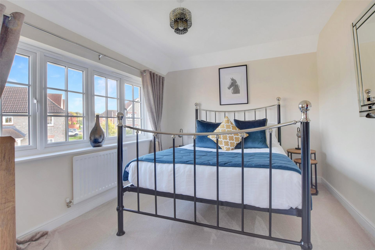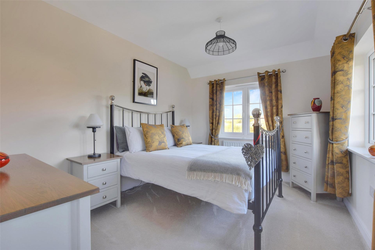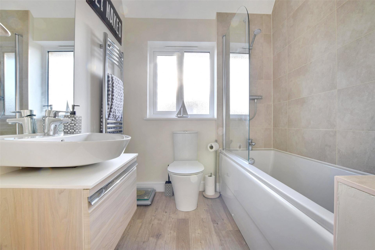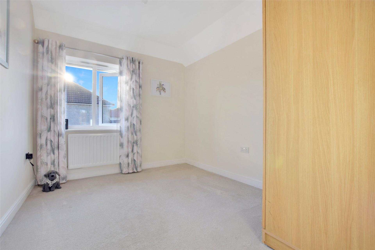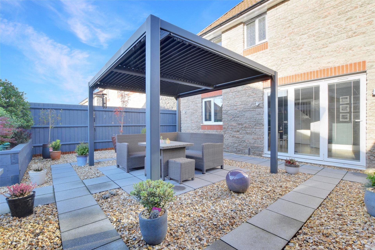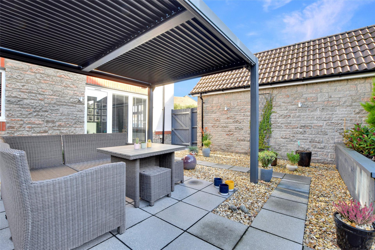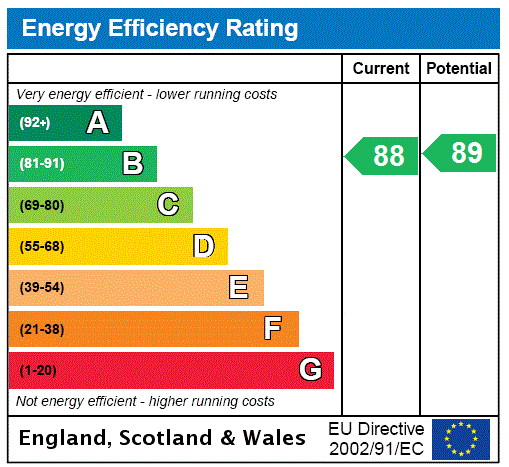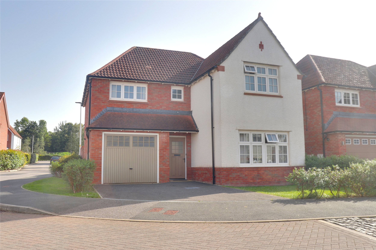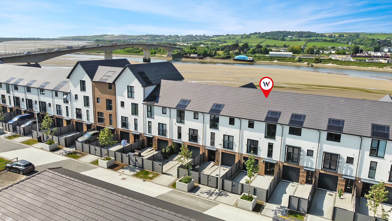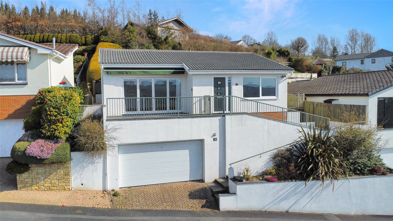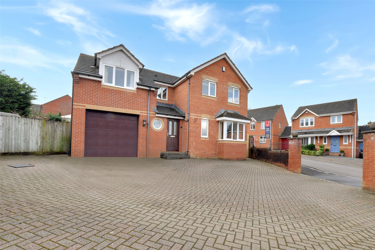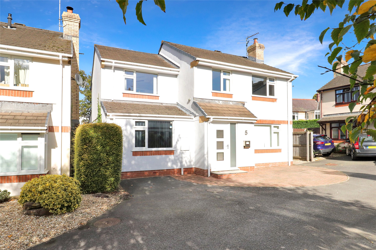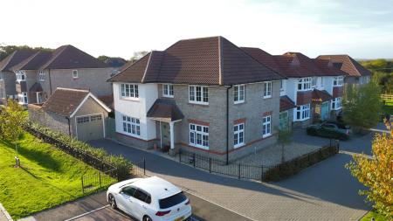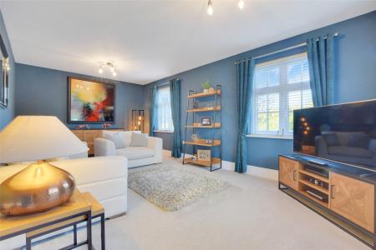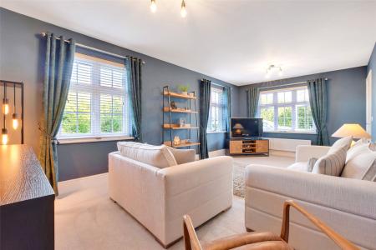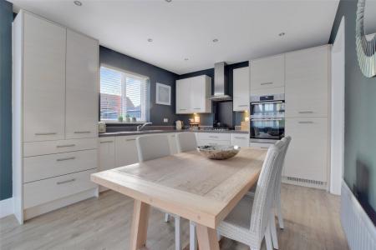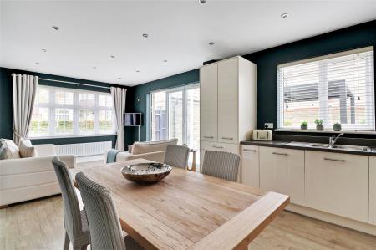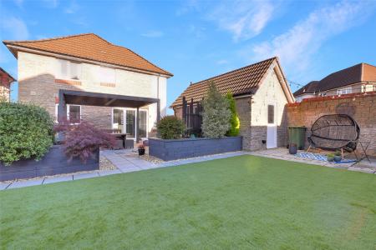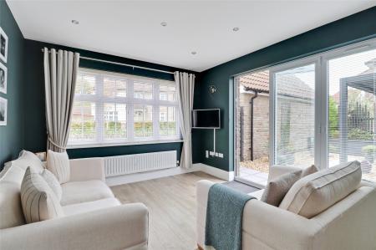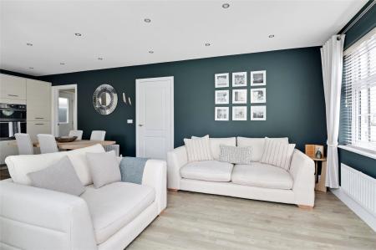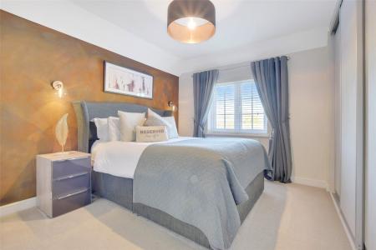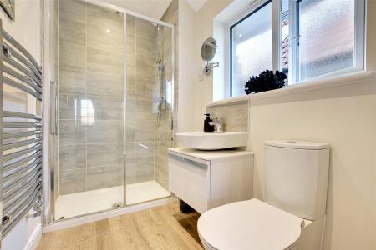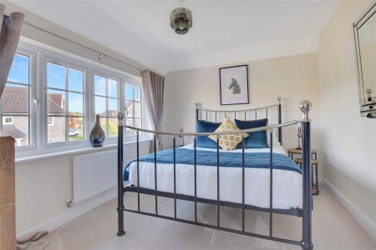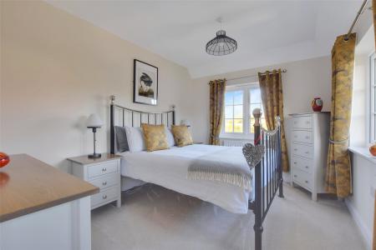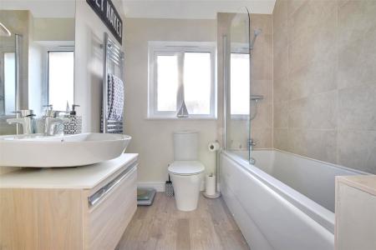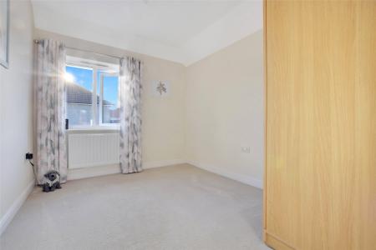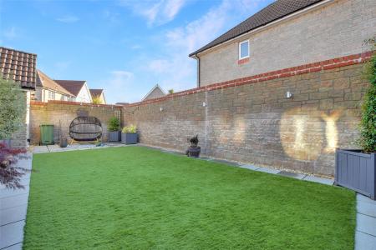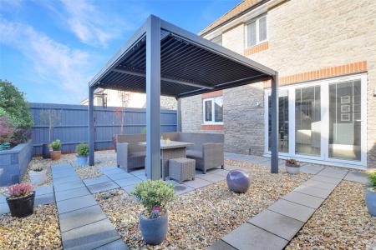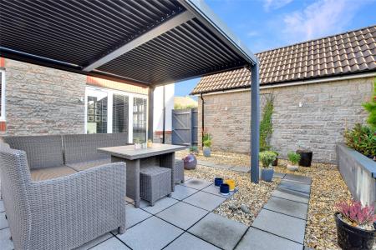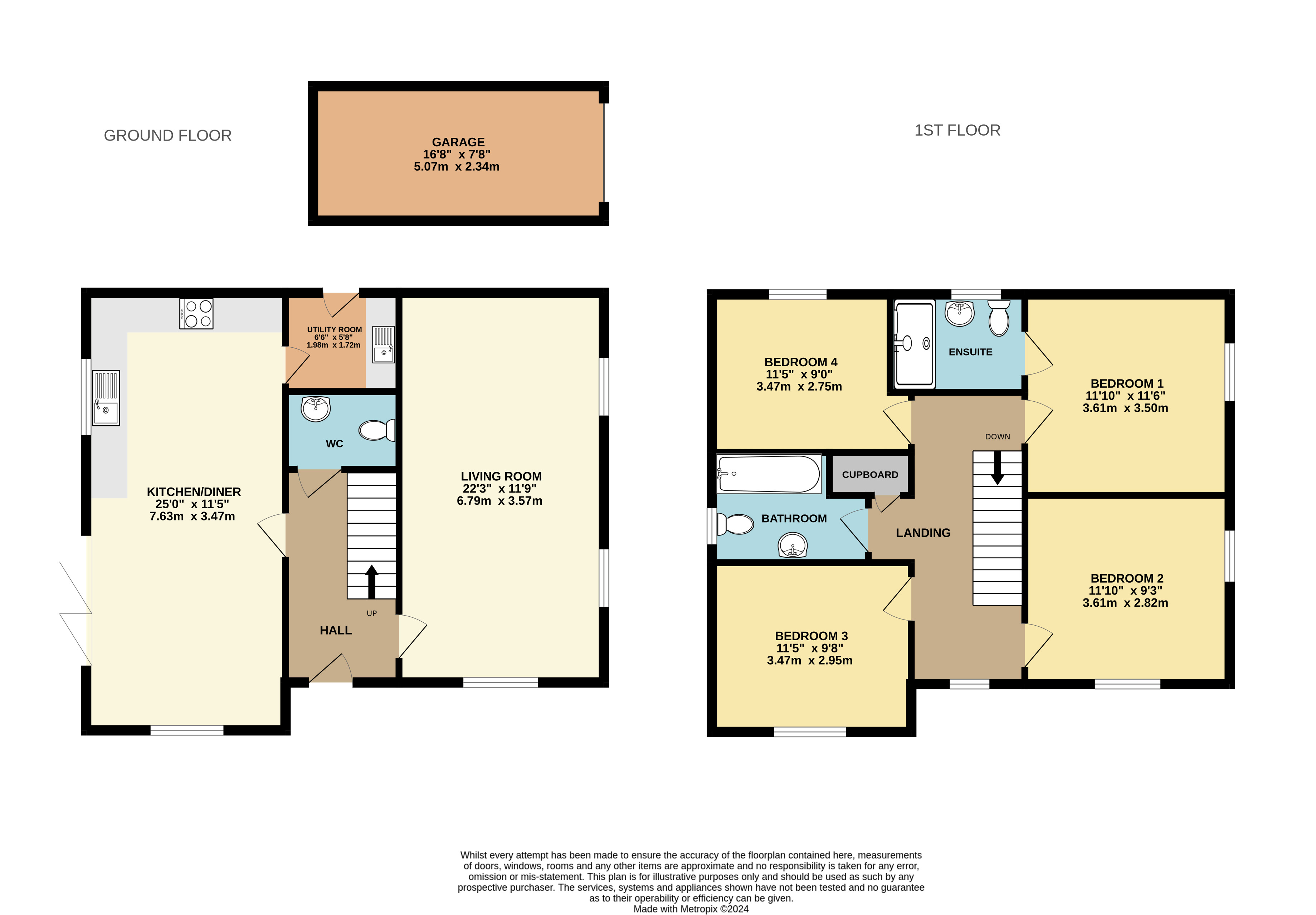- STUNNING 4 BEDROOM DETACHED FAMILY HOME
- ONE OF THE LARGEST MODELS ON THE DEVELOPMENT
- DETACHED GARAGE + DRIVEWAY PARKING
- BEAUTIFULLY LANDSCAPED REAR GARDEN
- REMAINDER 10 YEAR NHBC WARRANTY
- GAS FIRED CENTRAL HEATING
- SHOW HOME CONDITION
- DOUBLE GLAZING
- SOLAR PANELS
4 Bedroom Detached House for sale in Barnstaple
STUNNING 4 BEDROOM DETACHED FAMILY HOME
ONE OF THE LARGEST MODELS ON THE DEVELOPMENT
DETACHED GARAGE + DRIVEWAY PARKING
BEAUTIFULLY LANDSCAPED REAR GARDEN
REMAINDER 10 YEAR NHBC WARRANTY
GAS FIRED CENTRAL HEATING
SHOW HOME CONDITION
DOUBLE GLAZING
SOLAR PANELS
This beautifully presented detached home, with its striking blend of part-rendered and stone elevations under a classic red tiled roof, is situated in a highly sought-after location close to local amenities. Built in 2019 by Redrow Homes, the award-winning Shaftesbury design offers modern living at its finest, one of the largest models on this sought after development.
As you enter, you are greeted by a welcoming entrance hall with under-stairs storage, and access to a cloakroom WC. The heart of the home is the impressive open-plan 24'10 Kitchen/Dining/Family Room, which boasts bi-fold doors that seamlessly connect to the garden, filling the space with natural light. The dual-aspect 21'2 living room provides a cosy retreat with views to the front and side.
The kitchen is equipped with high-gloss wall and base units, integrated AEG appliances including a dishwasher and double electric oven, a four-burner gas hob with a stainless steel extractor, and a larder-style cupboard. The adjoining utility room offers additional space for white goods and a side door leading to the garden.
Upstairs, the landing provides access to four well-sized bedrooms. The master bedroom features built-in sliding wardrobes and an en-suite shower room with modern fixtures. Bedrooms two is dual-aspect, while bedroom four offers a view over the garden. The family bathroom is stylishly appointed with a white suite, including a panelled bath and heated towel rail.
Outside, the property benefits from a brick-paved driveway with parking for two to three vehicles, leading to a detached single garage with power and lighting. Gated access leads to the enclosed and beautifully landscaped, west facing rear garden which enjoys a high degree of privacy, comprising of an expansive sun terrace, raised flower beds filled with vibrant plants, and a synthetic lawn. Additional highlights include outside lighting, a cold water tap, and convenient side storage for bins and recycling.
Entrance Hall
Cloakroom
Kitchen/Dining/Family Room 25' x 11'5" (7.62m x 3.48m).
Utility Room 6'6" x 5'8" (1.98m x 1.73m).
Living Room 22'3" x 11'9" (6.78m x 3.58m).
First Floor Landing
Bedroom 1 11'10" x 11'6" (3.6m x 3.5m).
En Suite Shower Room
Bedroom 2 11'10" x 9'3" (3.6m x 2.82m).
Bedroom 3 11'5" x 9'8" (3.48m x 2.95m).
Bedroom 4 11'5" x 9' (3.48m x 2.74m).
Bathroom
Single Garage 16'8" x 7'8" (5.08m x 2.34m).
Tenure Freehold
Services All mains services connected
Viewing Strictly by appointment with the sole selling agent
Council Tax Band E - North Devon District Council
Agents Note The vendors have advised that they currently do not pay an annual maintenance fee for the upkeep of communal areas, however, this is expected to change in the near future
Rental Income Based on these details, our Lettings & Property Management Department suggest an achievable gross monthly rental income of £1,750 to £1,850 subject to any necessary works and legal requirements (correct at October 2024). This is a guide only and should not be relied upon for mortgage or finance purposes. Rental values can change and a formal valuation will be required to provide a precise market appraisal. Purchasers should be aware that any property let out must currently achieve a minimum band E on the EPC rating.
From Barnstaple town centre continue over the Long Bridge and up Sticklepath Hill. Upon reaching The Cedars Inn roundabout turn left and at the next roundabout turn right, signposted to Holmacott and Eastleigh. Continue along this road, passing the chicanes until you reach a roundabout. Turn left into Glenwood Drive and proceed on this road and take the next right hand turning into Rookabear Avenue and follow the road around. Corvid Close will be found a short distance on your right hand side, passing the right hand turning into Barton Cleave.
Important Information
- This is a Freehold property.
Property Ref: 55707_BAR240280
Similar Properties
Hele Close, Roundswell, Barnstaple
3 Bedroom Detached Bungalow | Guide Price £410,000
Located within a quiet and sought after cul de sac in Roundswell, is this well loved and most attractive 3 bedroom detac...
Glenwood Drive, Roundswell, Barnstaple
4 Bedroom Detached House | Guide Price £410,000
Located within a popular and modern development in Roundswell, is this attractive 4 bedroom detached family home benefit...
Taw Wharf, Sticklepath, Barnstaple
3 Bedroom Terraced House | Guide Price £400,000
This stunning 3-bedroom townhouse is situated in a prime riverside location within one of Barnstaple's most desirable ne...
Mount Pleasant, Bishops Tawton, Barnstaple
4 Bedroom Detached Bungalow | Guide Price £415,000
This four-bedroom detached bungalow boasts stunning countryside views and a spacious layout. The modern kitchen/diner wi...
Fallow Fields, Barnstaple, Devon
4 Bedroom Detached House | Guide Price £420,000
A spacious and well presented, 4 bedroom, 3 reception room detached family home benefiting from a large single garage, d...
Old School Road, Barnstaple, Devon
5 Bedroom Detached House | Guide Price £420,000
Situated in a sought-after location in Barnstaple, this impressive 5/6 bedroom detached family home offers an abundance...
How much is your home worth?
Use our short form to request a valuation of your property.
Request a Valuation

