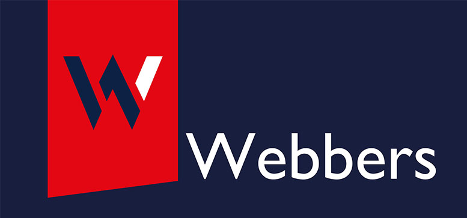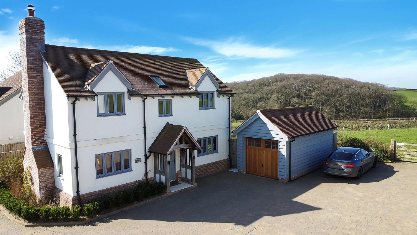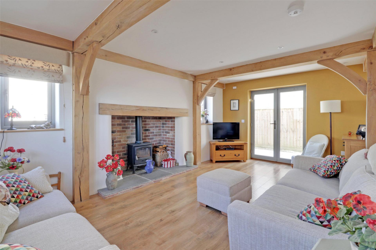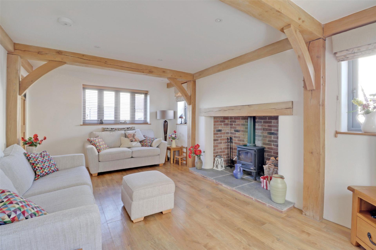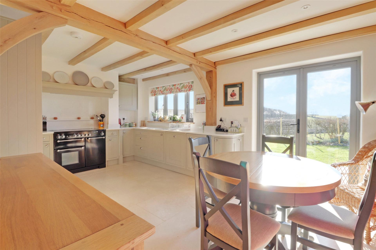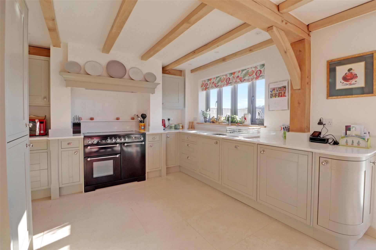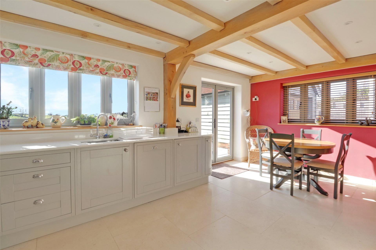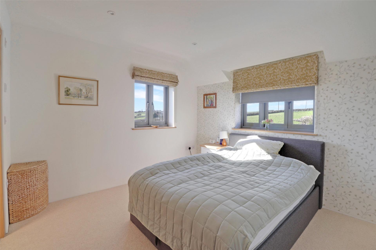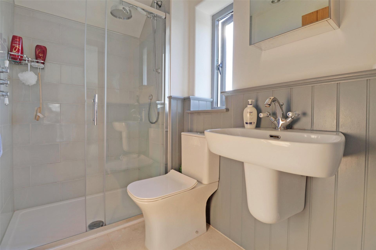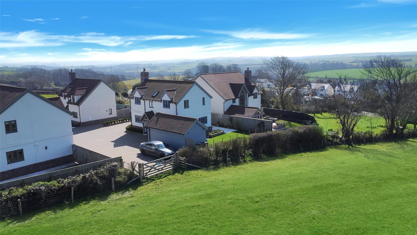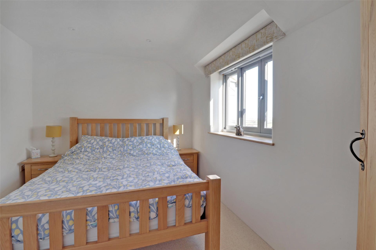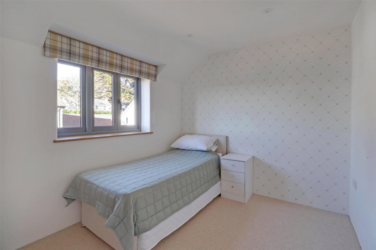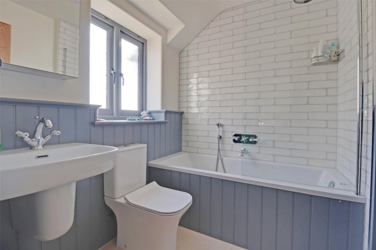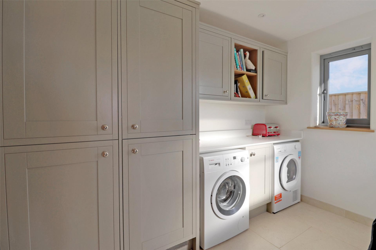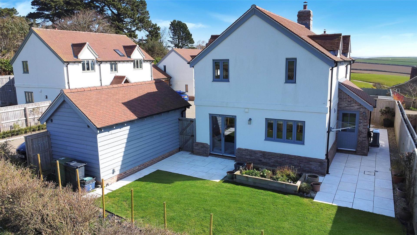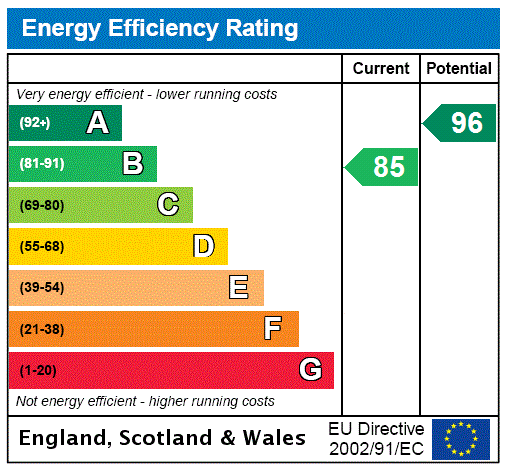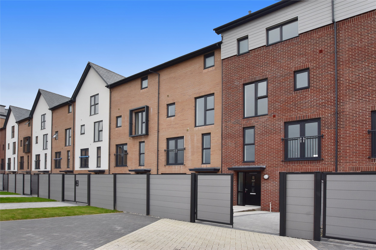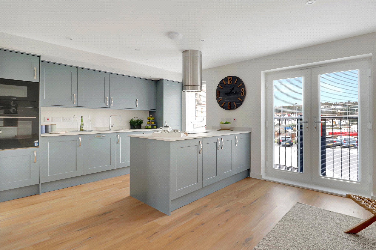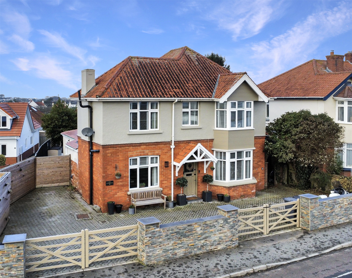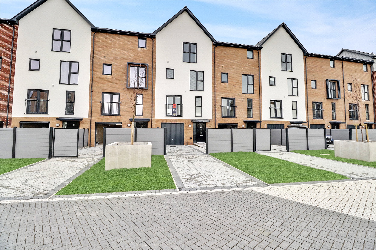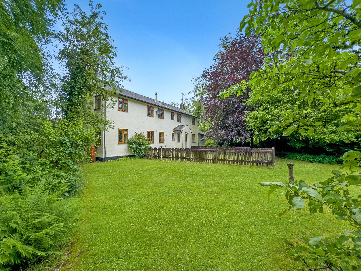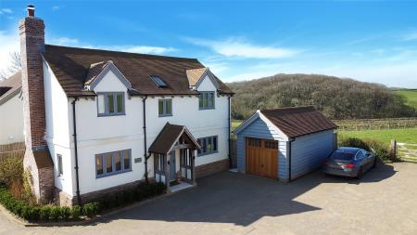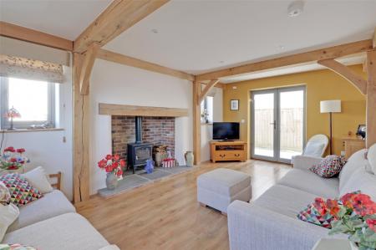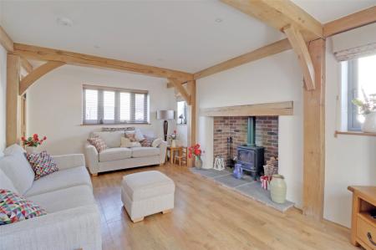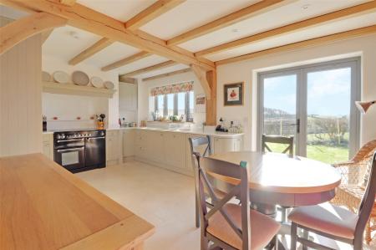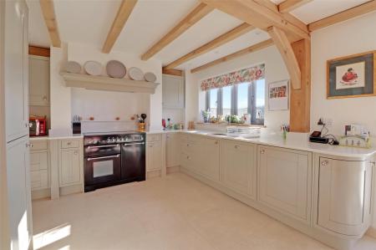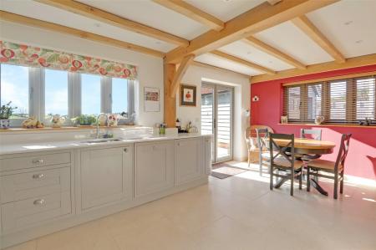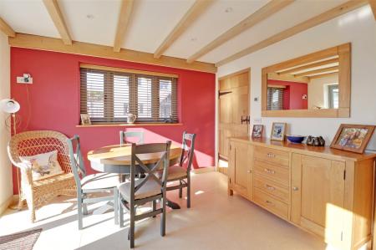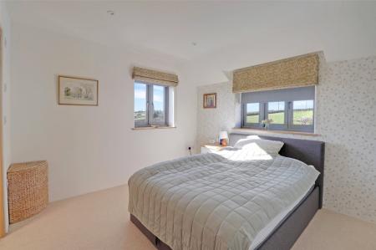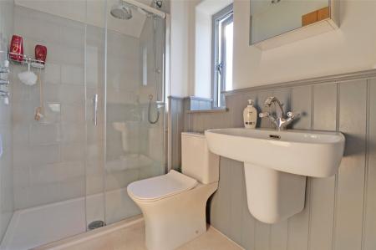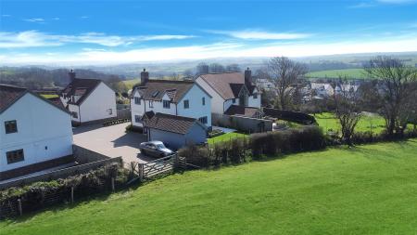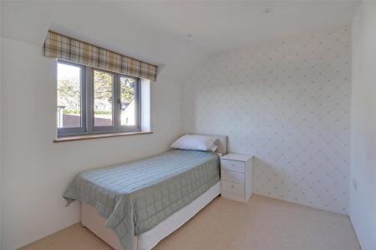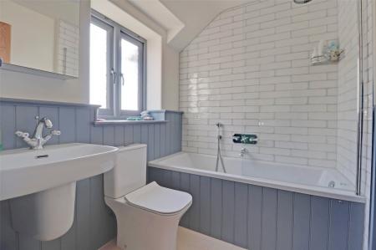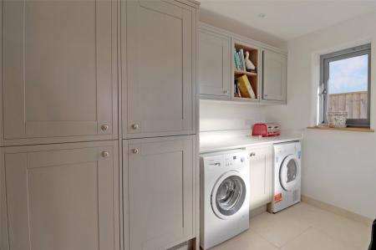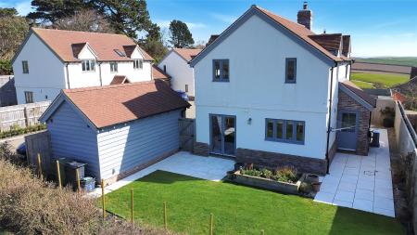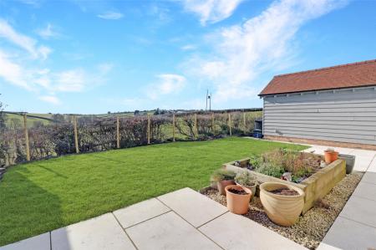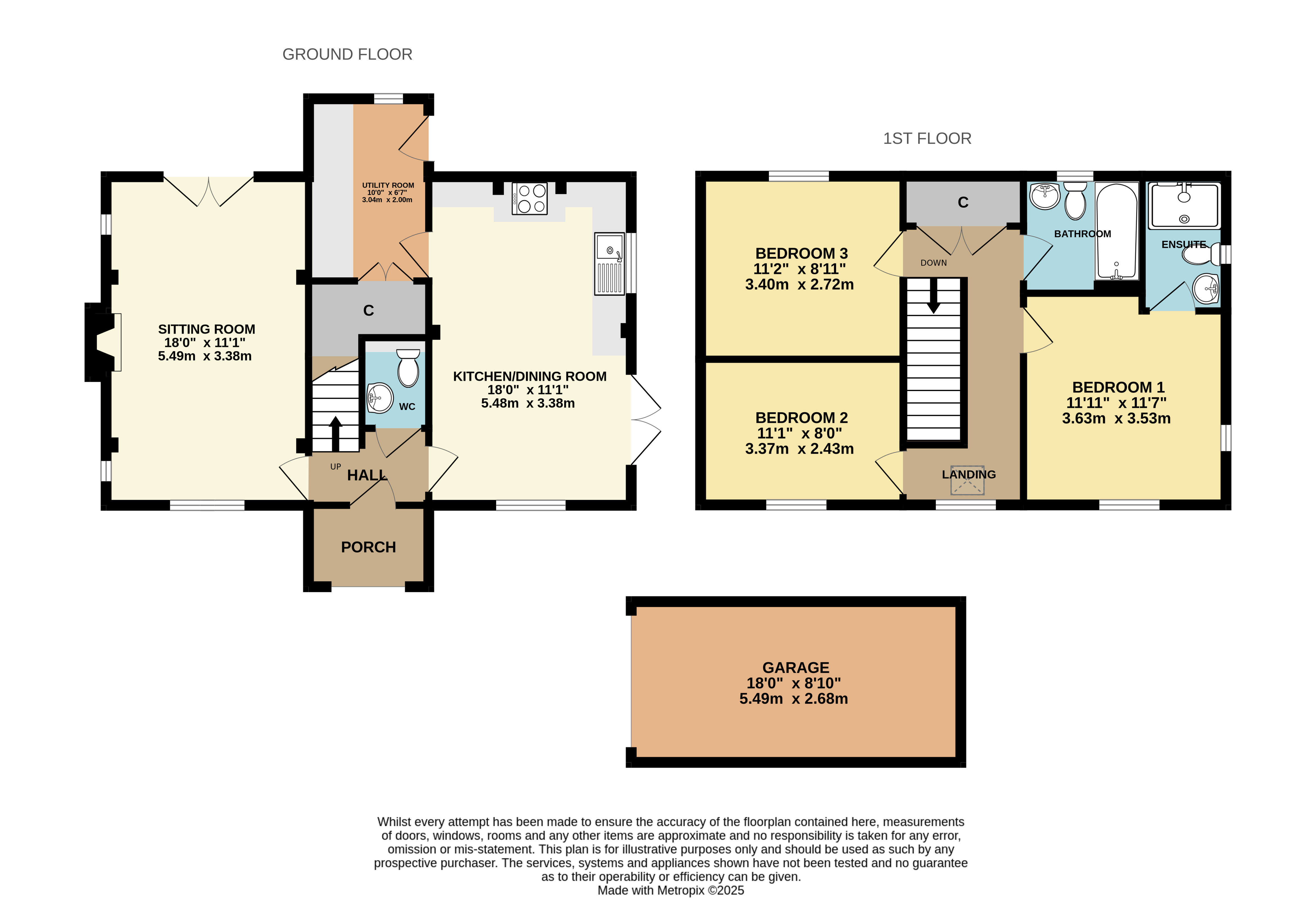- SMALL CLOSE OF JUST 5 PROPERTIES
- TRIPLE ASPECT LIVING ROOM
- BEAUTIFULLY FITTED KITCHEN
- THREE DOUBLE BEDROOMS
- UTILITY ROOM
- MASTER BEDROOM WITH EN-SUITE
- OAK BEAMS AND OAK SOLID LATCH DOORS
- UNDER FLOOR HEATING
- ARCHITECH CERTIFICATE
- PRIVATE REAR GARDEN
3 Bedroom Detached House for sale in Barnstaple
SMALL CLOSE OF JUST 5 PROPERTIES
TRIPLE ASPECT LIVING ROOM
BEAUTIFULLY FITTED KITCHEN
THREE DOUBLE BEDROOMS
UTILITY ROOM
MASTER BEDROOM WITH EN-SUITE
OAK BEAMS AND OAK SOLID LATCH DOORS
UNDER FLOOR HEATING
ARCHITECH CERTIFICATE
PRIVATE REAR GARDEN
DETACHED GARAGE
FANTASTIC COUNTRYSIDE VIEWS
If you're looking for a stylish and immaculate home ready to move into, Summer Cottage is the perfect choice. This modern property enjoys the perfect blend of modern living with character features whilst also being very eco friendly with its particularly high Energy Performance Rating. Presented to an exceptionally high standard, the property oozes charm and quality.
This beautiful home is set in a close of just 5 properties. As you approach Summer Cottage, you are welcomed by a beautiful oak porch which leads into the entrance hall. The ground floor offers a useful cloakroom and access to the sitting room. This room is a delightful triple-aspect room with an Inglenook-style fireplace with wood burner. The room has engineered oak flooring, exposed beams, and French doors leading to a lovely patio area. The kitchen/dining room is a bright, double-aspect room with oak beams and bespoke solid hardwood sage-coloured units with in-frame cupboards. The worktops are marbled quartz, with integrated appliances, including a dishwasher and fridge. The Rangemaster oven, ceramic hob, and extractor hood are housed in a feature fireplace. French doors lead to the rear garden. The utility room has similar units and work surfaces to the kitchen. It also offers space and plumbing for a washing machine, tumble dryer, secondary fridge/freezer, and a built-in storage cupboard that houses the central heating plant and hot water cylinder.
On the first floor, there is a galleried landing with useful cupboard space. The master bedroom is a delightful double-aspect room which enjoys fantastic views over the countryside and boasts a good size en suite shower room featuring a 3-piece suite. There are two further bedrooms and a family bathroom comprising of a 3-piece suite.
Outside, there is a detached garage with additional parking in front and to the side, offering space for three cars. A side gate leads to the beautifully enclosed rear garden, which provides a sunny, private setting where you can sit back and enjoy the fantastic countryside views. With limestone patio areas and a well-maintained lawn, the garden creates a comfortable space perfect for relaxation.
The property is eco-friendly, with an air-source heat pump providing underfloor heating and hot water. Other features include low-level sensor lighting throughout hallways and bathrooms and natural ivory internal limestone flooring throughout the kitchen, utility room, bathrooms, and entrance hall.
Entrance Porch
Entrance Hall
WC
Kitchen/Dining Room 18' x 11'1" (5.49m x 3.38m).
Utility Room 10' x 6'7" (3.05m x 2m).
Sitting Room 18' x 11'1" (5.49m x 3.38m).
First Floor Landing
Bedroom 1 11'11" x 11'7" (3.63m x 3.53m).
En Suite Shower Room
Bedroom 2 11'1" x 8' (3.38m x 2.44m).
Bedroom 3 11'2" x 8'11" (3.4m x 2.72m).
Bathroom
Garage 18' x 8'10" (5.49m x 2.7m).
Tenure Freehold
Services Mains electricty and water. Air source heat pump. Shared septic tank drainage
Viewing Strictly by appointment with the sole selling agent
Council Tax Band D - North Devon District Council
Rental Income Based on these details, our Lettings & Property Management Department suggest an achievable gross monthly rental income of £1,600 to £1,700 subject to any necessary works and legal requirements (correct at March 2025). This is a guide only and should not be relied upon for mortgage or finance purposes. Rental values can change and a formal valuation will be required to provide a precise market appraisal. Purchasers should be aware that any property let out must currently achieve a minimum band E on the EPC rating, and that this rating may increase. Please refer to your solicitors as the legal position may change at any time.
Maintenance Fee Vendor advises £385.00 per annum for the emptying of septic tank and wear and tear of courtyard
Agents Note The access gate to the right of the property provides a right of way for a farmer to access the field behind. This area is outside the village development boundary plan.
From Barnstaple continue over the old bridge and up Sticklepath Hill and at the Cedars Roundabout turn left and continue straight across the next 2 roundabouts passing Sainsburys on the left. At the next main roundabout continue straight across on the B3232 signposted to Torrington. Continue on this road and just prior to the pub take the left hand turning into Lower Westaway Court, as you enter the courtyard, the property will be located in the left hand corner.
Important Information
- This is a Freehold property.
Property Ref: 55707_BAR250214
Similar Properties
Taw Wharf, Sticklepath, Barnstaple
4 Bedroom Terraced House | Guide Price £510,000
Plot 157 Taw Wharf is a spacious, 4 double bedroom terraced town house arranged over 4 floors with lovely estuary views,...
Taw Wharf, Sticklepath, Barnstaple
5 Bedroom Terraced House | £510,000
NEW RELEASEPlot 150 Taw Wharf is a spacious, versatile 5-double bedroom terraced town house arranged over 4 floors, balc...
Sticklepath Hill, Barnstaple, Devon
4 Bedroom Detached House | Guide Price £500,000
A stunning 4 bedroom detached family home presented and modernised to an extremely high and tasteful standard throughout...
Taw Wharf, Sticklepath, Barnstaple
5 Bedroom Terraced House | Guide Price £520,000
SHOW HOME Plot 152 Taw Wharf is a 5 bedroom town house with adaptable accommodation, balconies and views over the River...
Challacombe, Barnstaple, Devon
4 Bedroom Detached House | Offers in excess of £525,000
Located within the Exmoor National Park, "Owls Roost" is a well presented, spacious family home situated on a generous l...
4 Bedroom Detached House | Guide Price £525,000
Welcome to this exquisite 4/5 bedroom detached home, perfectly positioned in the highly sought-after area of Rumsam, boa...
How much is your home worth?
Use our short form to request a valuation of your property.
Request a Valuation
