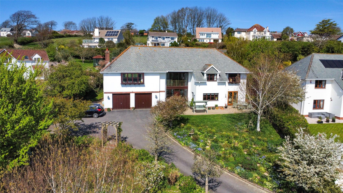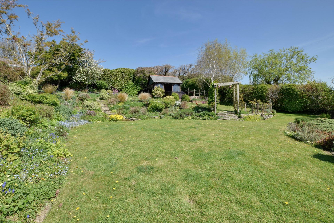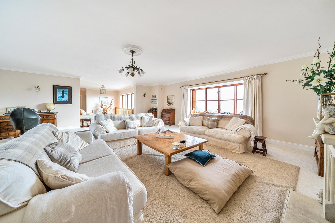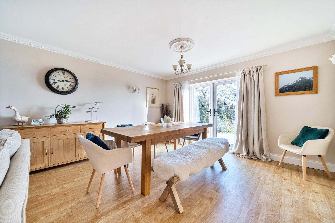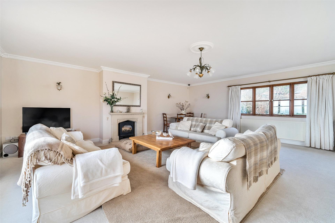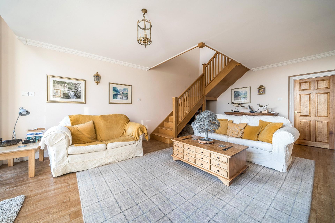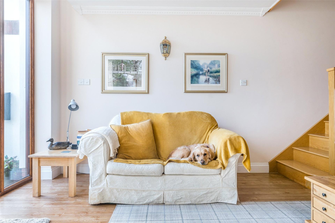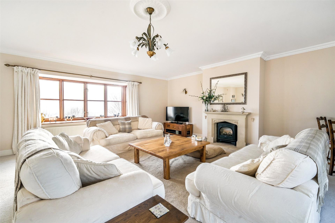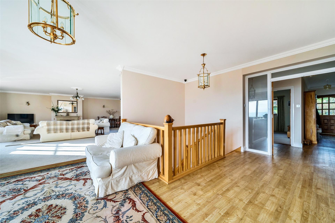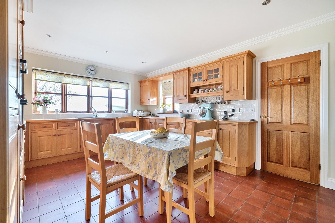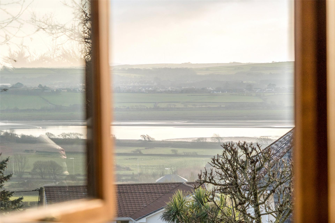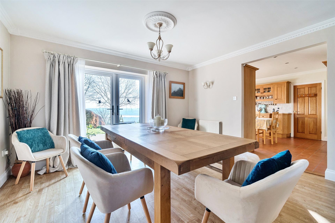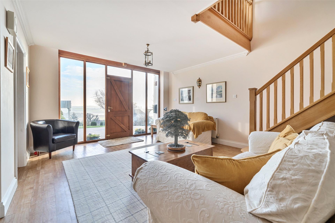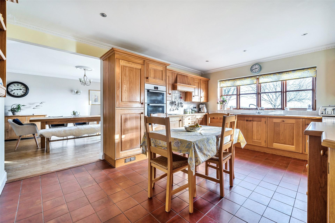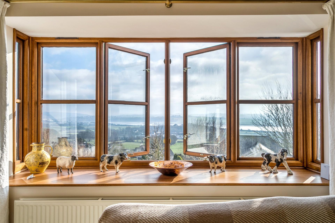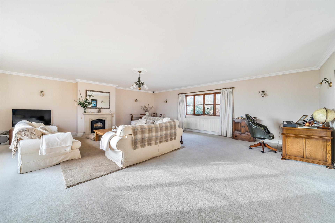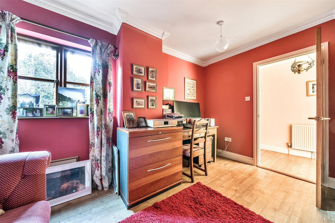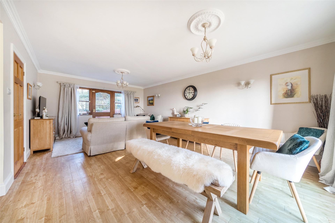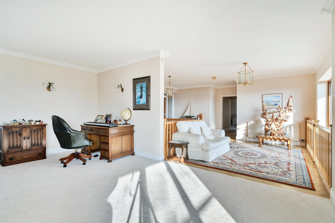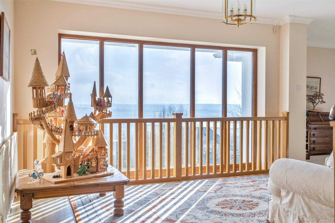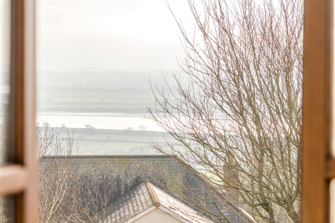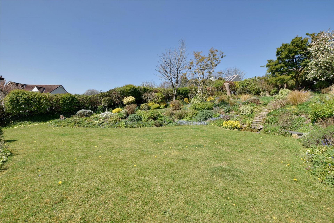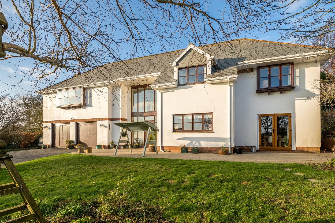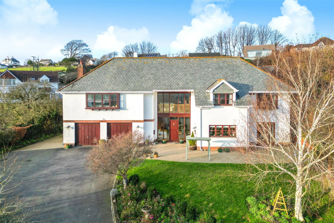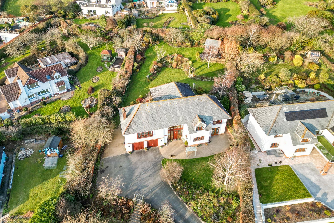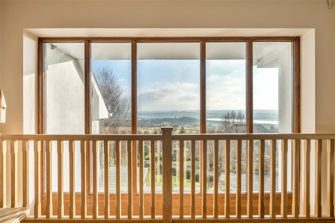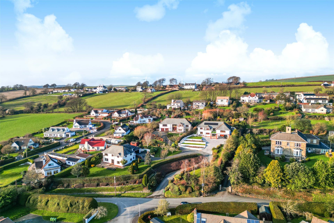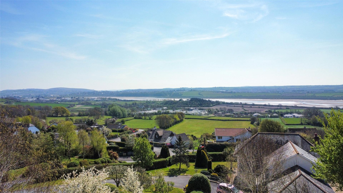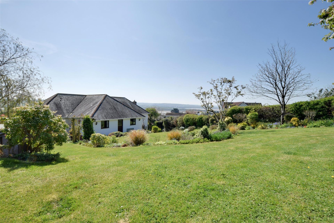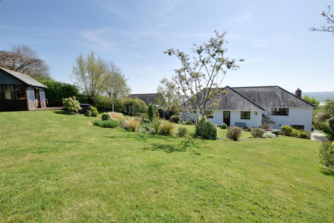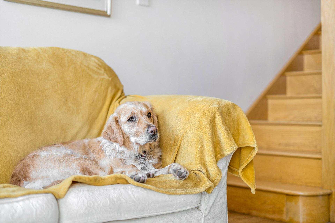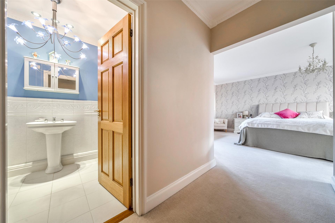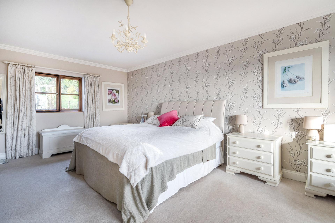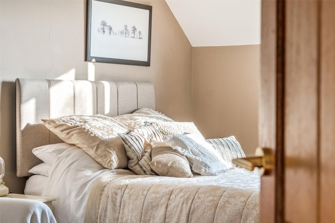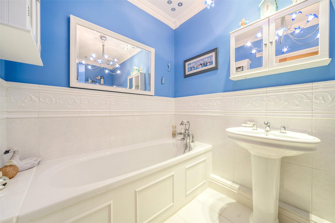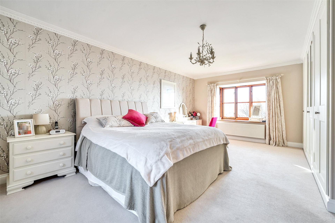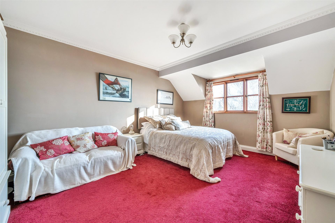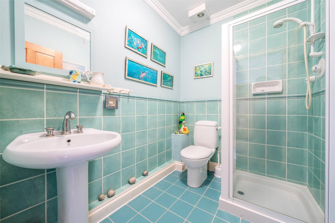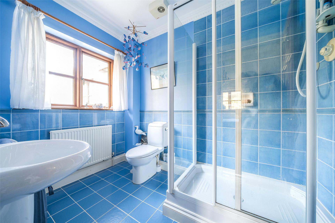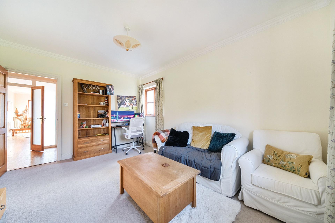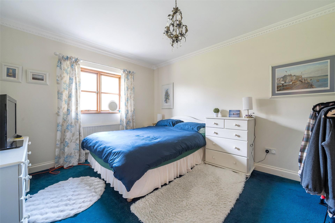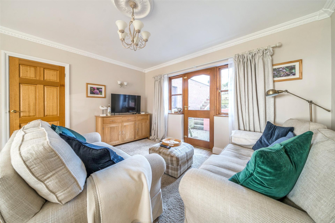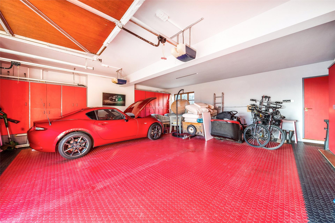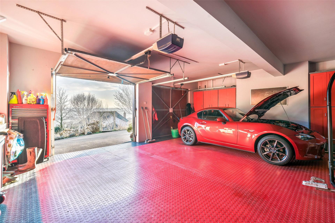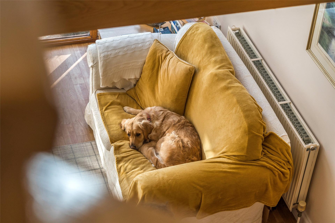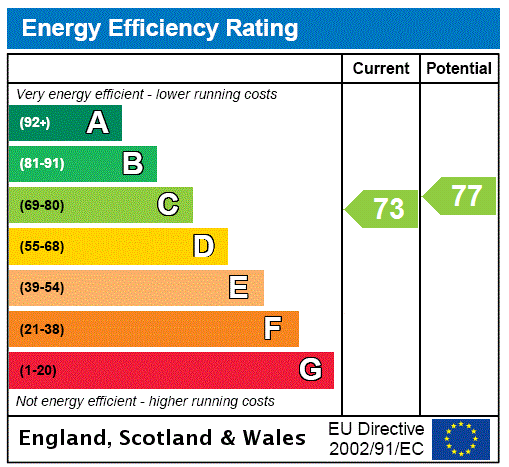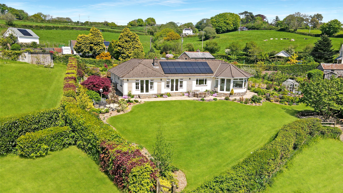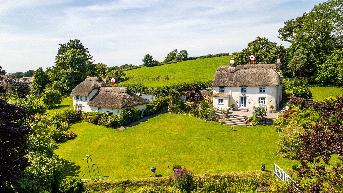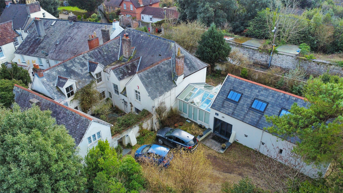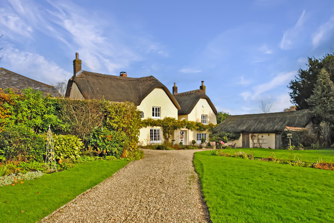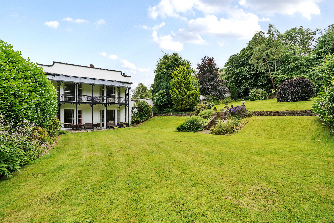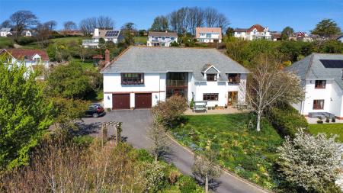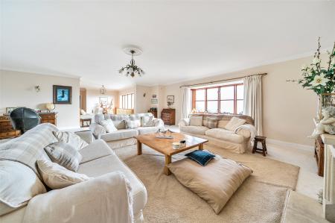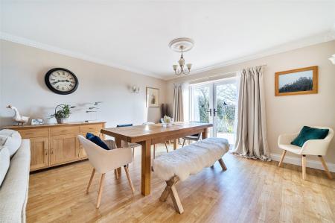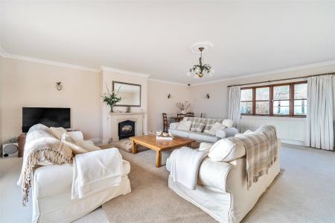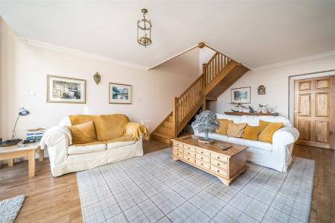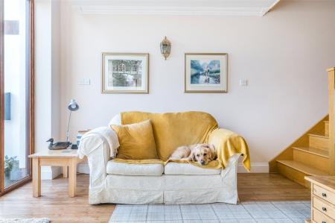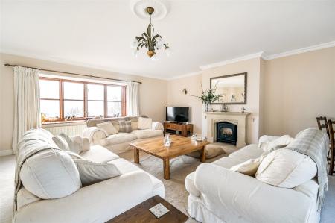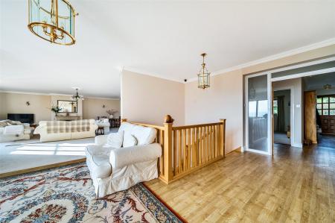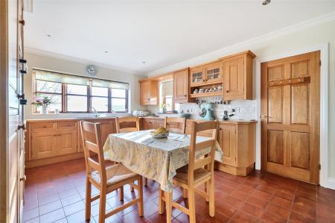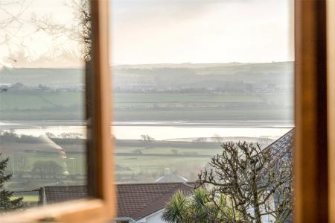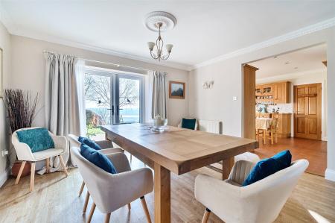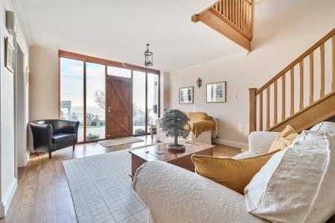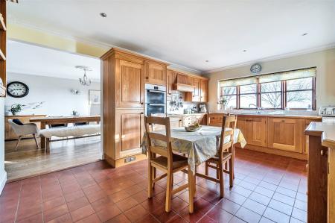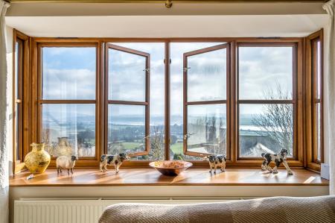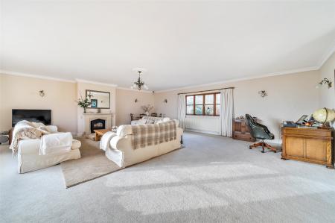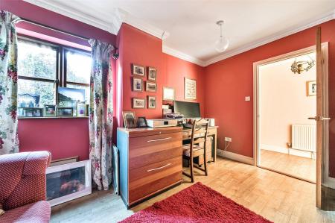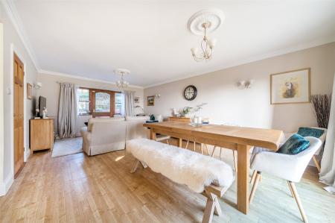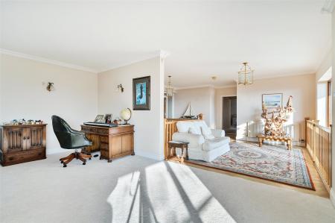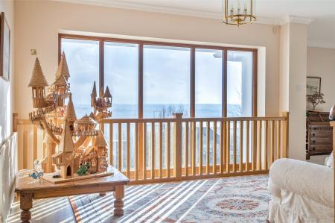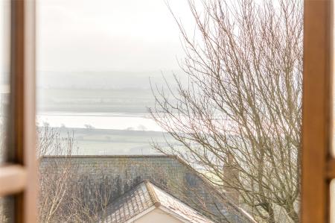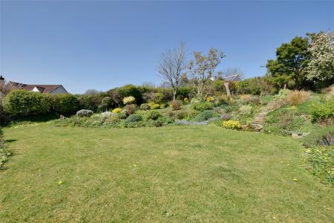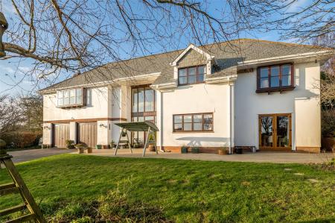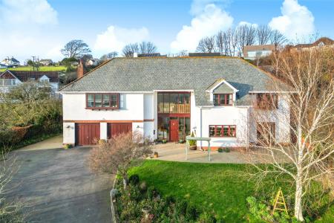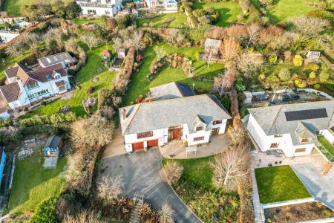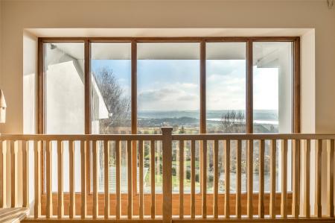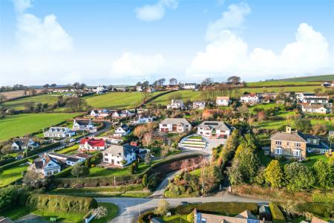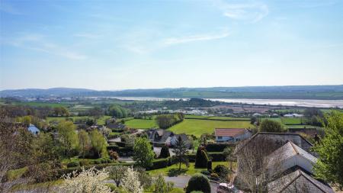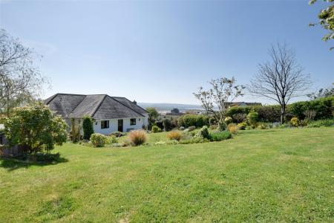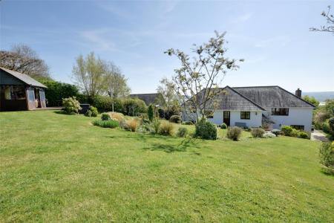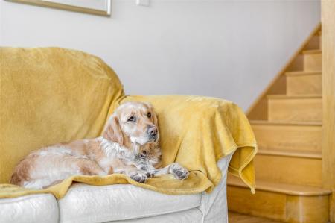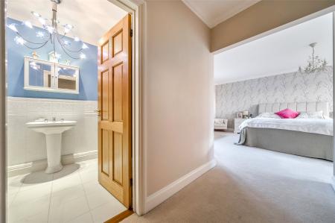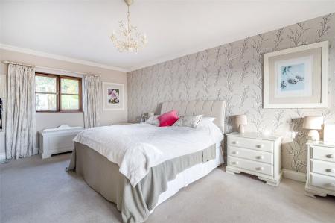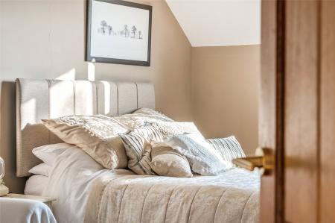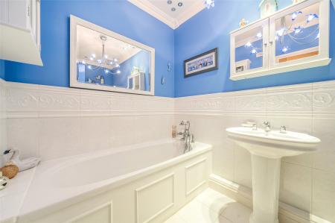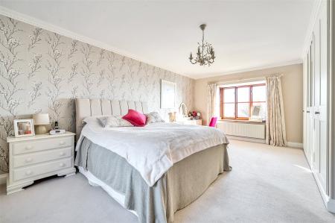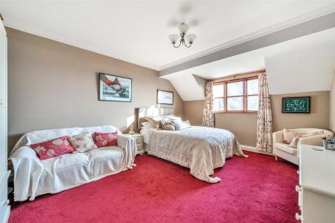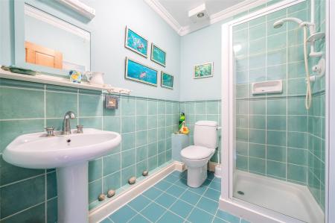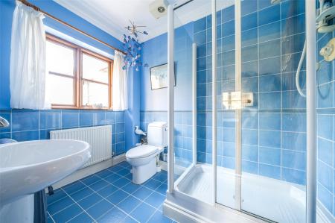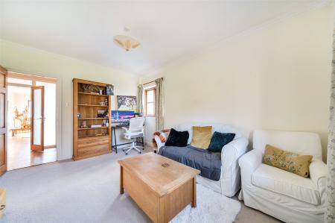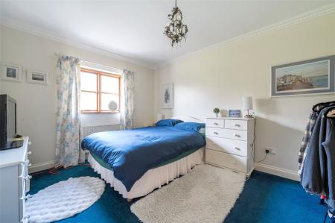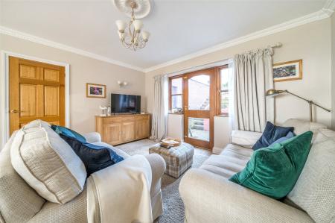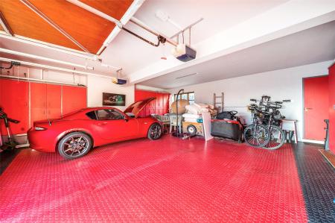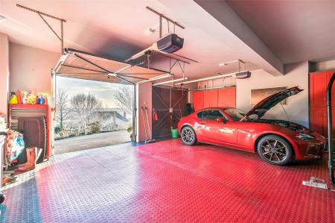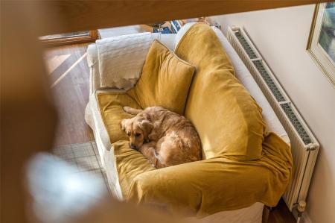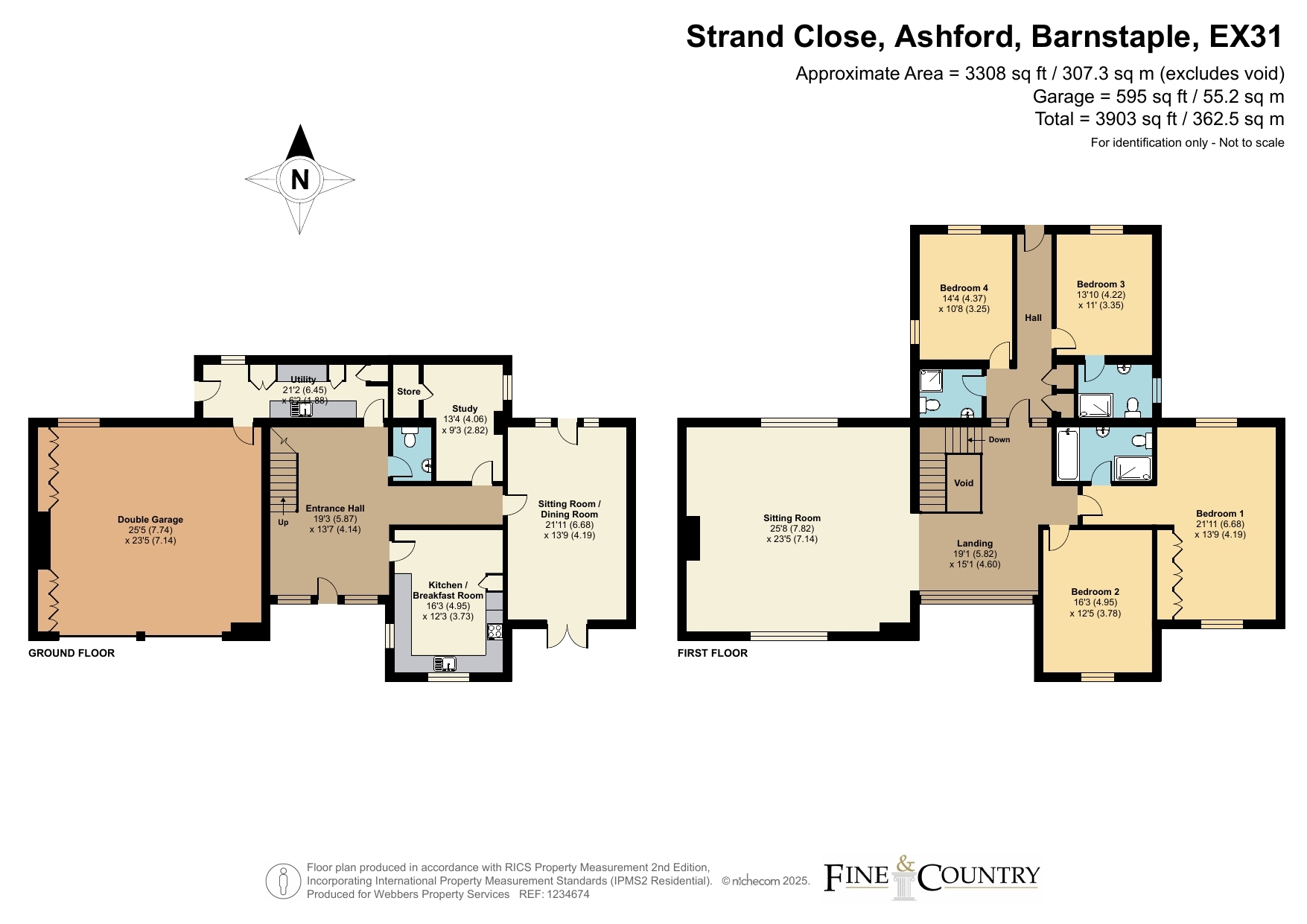- A stunning 4/5 Bedroom detached family residence
- 3 Reception Rooms
- 3 Bathrooms
- Stunning estuary views to the front elevation
- Impressive size plot with good frontage
- Beautifully landscaped rear garden with decking area and sun house
- Ample driveway parking + double garage
- One of North Devons sought after locations
- very well presented throughout
- Gas fired central heating
4 Bedroom Detached House for sale in Barnstaple
A stunning 4/5 Bedroom detached family residence
3 Reception Rooms
3 Bathrooms
Stunning estuary views to the front elevation
Impressive size plot with good frontage
Beautifully landscaped rear garden with decking area and sun house
Ample driveway parking + double garage
One of North Devons sought after locations
very well presented throughout
Gas fired central heating
Ashcombe House, Ashford – A Luxurious Family Home with Unrivalled Estuary Views.
Situated in one of the most highly regarded and sought-after locations in North Devon, Ashcombe House is a remarkable 4/5-bedroom detached family home, commanding spectacular views of the estuary from the front elevations. This beautifully maintained property enjoys a spacious plot, offering both privacy and tranquillity, while being conveniently close to local amenities and transport links.
On arrival, the property greets you with a large, paved driveway that offers ample parking for several vehicles, in addition to a beautifully presented front garden with a range of attractive shrubs and flowers. This leads to an impressive double garage, providing excellent storage space or the potential for additional workshop areas.
Upon entering, you are welcomed by a grand entrance hall, where the contemporary staircase and large windows creates a striking first impression. To the right, a well-proportioned kitchen awaits, fitted with appliances and offering an ideal space for family cooking and entertaining. The kitchen flows seamlessly into a beautifully sized living room/dining area, which provides an open-plan space for both formal dining and relaxed family living. This elegant space benefits from large windows that bathe the room in natural light from a dual aspect, enhancing the sense of space and providing a glimpse of the stunning estuary views beyond.
The ground floor further offers a well-appointed study, perfect for those needing a quiet space to work from home which could also be used as an occasional bedroom, in addition to this, a useful utility room and separate cloakroom enhance the layout of the property. Internal access leads directly into the large double garage, ensuring practicality for day-to-day living.
Ascending the staircase, the spacious first-floor landing leads to a beautifully appointed living room, a room that will undoubtedly be a highlight of the property. With large windows, this room provides panoramic views over the estuary and beyond, creating an ever-changing vista that is sure to captivate at any time of day.
The first floor also accommodates four generously sized double bedrooms and the family bathroom, each offering ample space and natural light. The master suite is particularly impressive, with plenty of fitted wardrobes and featuring an en-suite bathroom for added convenience and privacy. The layout upstairs does lend itself particularly well to accommodate for an independant relative due to bedrooms 3 and 4 being seperate to the two main bedrooms. Bedroom 3 also benefits from its own 3 piece en-suite shower room. A door from the landing leads directly into the rear garden, offering an easy transition to outdoor living.
The rear garden is an outstanding feature of Ashcombe House. With a large, enclosed plot, the garden offers an incredible level of privacy, ideal for families, outdoor entertaining, or simply enjoying the serenity of the space. The garden is mostly laid to lawn, with a lovely raised decking area, complete with a charming sun house. This area is perfectly positioned to capture far-reaching views across the surrounding countryside and towards the sea, offering a peaceful retreat and an ideal spot for al fresco dining or relaxation.
Ashcombe House is a rare opportunity to acquire a luxury family home in one of North Devon's most desirable locations. Its well-maintained interiors, spacious design, and exceptional views make it the perfect property for those seeking both elegance and practicality in a stunning setting.
Entrance Hall
Kitchen/Breakfast Room 16'3" x 12'3" (4.95m x 3.73m).
Living Room/Diner 21'11" x 13'9" (6.68m x 4.2m).
Study/Bedroom 5 13'4" x 9'3" (4.06m x 2.82m).
Utility Room 21'2" x 6'2" (6.45m x 1.88m).
First Floor Landing
Sitting Room 25'8" x 23'5" (7.82m x 7.14m).
Bedroom 1 21'11" x 13'9" (6.68m x 4.2m).
En Suite Bathroom
Bedroom 2 16'3" x 12'5" (4.95m x 3.78m).
Hallway
Bedroom 3 13'10" x 11' (4.22m x 3.35m).
En Suite Shower Room
Bedroom 4 14'4" x 10'8" (4.37m x 3.25m).
Family Bathroom
Double Garage 25'5" x 23'5" (7.75m x 7.14m).
Tenure Freehold
Services All mains services connected
Viewing Strictly by appointment with the sole selling agent
Council Tax Band G - North Devon District Council
From Barnstaple take the A361 east towards Braunton. At the end of the dual carriageway, adjacent to the Trelawney Garden Centre, turn right into Strand Lane. Pass Ashfield Close and Meadowside and take the next turning left into Strand Close where the property will be found in the top left hand corner.
Important Information
- This is a Freehold property.
Property Ref: 55707_BAR210595
Similar Properties
4 Bedroom Detached Bungalow | Offers in excess of £1,000,000
MAIN PROPERTY - OIEO £1,000,000. Paddock available by separate negotiation (POA) - A stunning, immaculately presented de...
Cobbaton, Chittlehampton, Umberleigh
5 Bedroom Detached House | Guide Price £975,000
This quintessential 3/4 bedroom Grade II Listed, traditional picture postcard cottage is, situated in beautiful mature g...
9 Bedroom House | Guide Price £975,000
A stunning Grade II listed 4 bedroom Georgian residence together with a 1 bedroom annexe, a 2 bedroom cottage and a conv...
7 Bedroom Detached House | Guide Price £1,150,000
A stunning 5 bedroom detached Edwardian Residence together with a detached 2 bedroom annexe, a triple garage, in additio...
Manor Road, Landkey, Barnstaple
5 Bedroom Detached House | Guide Price £1,250,000
*TAKE OUR 3D VIRTUAL TOUR* A beautiful and important 5 bedroom Grade II* Listed manor house having recently been sympath...
Landkey Road, Barnstaple, Devon
14 Bedroom Detached House | Offers in excess of £1,500,000
Unique opportunity to acquire this lovingly restored and modernised period residence set in about one and a half acres o...
How much is your home worth?
Use our short form to request a valuation of your property.
Request a Valuation

