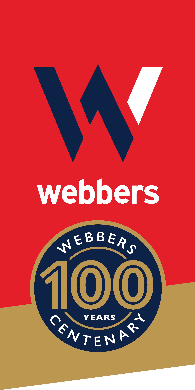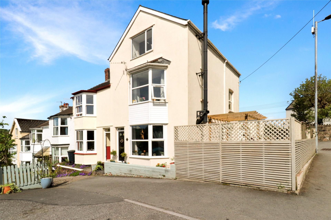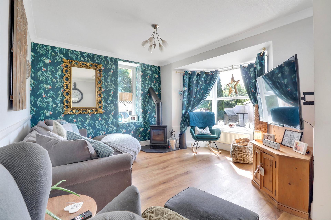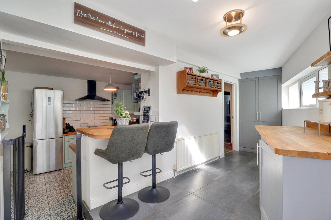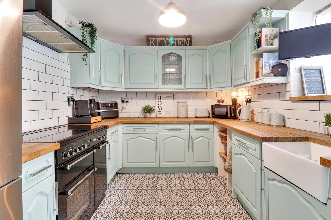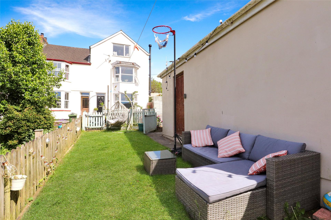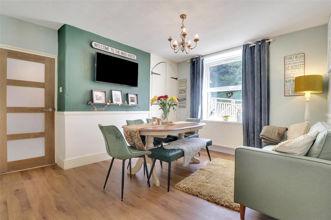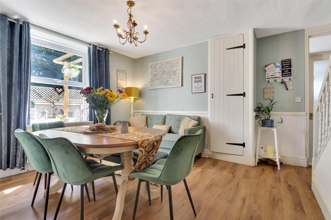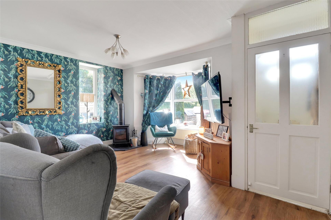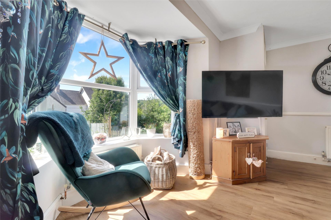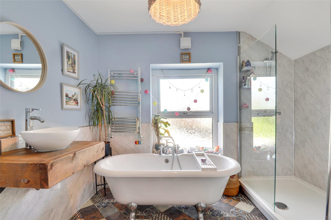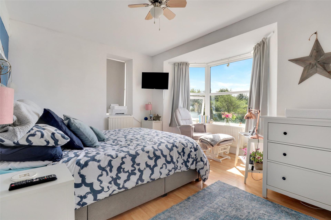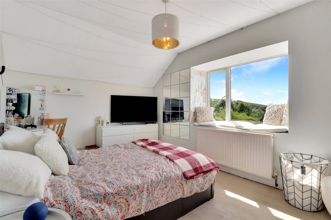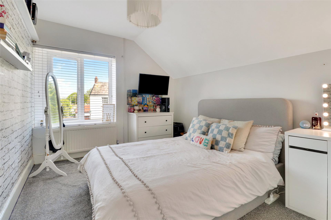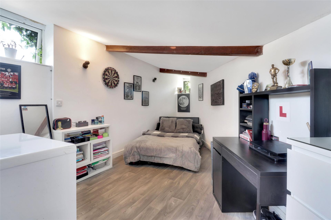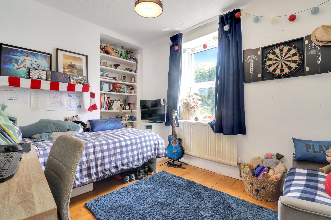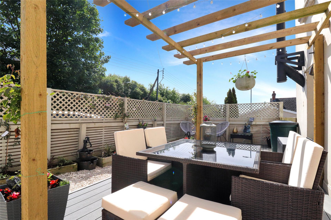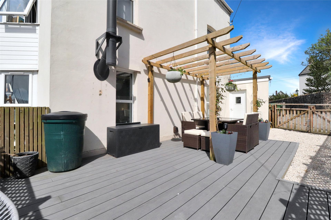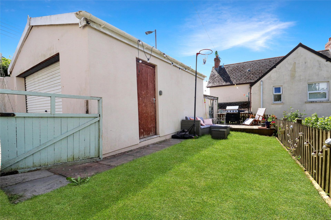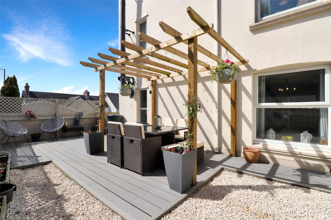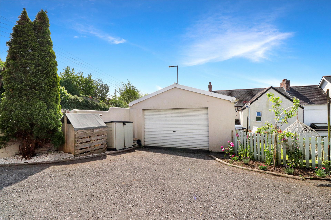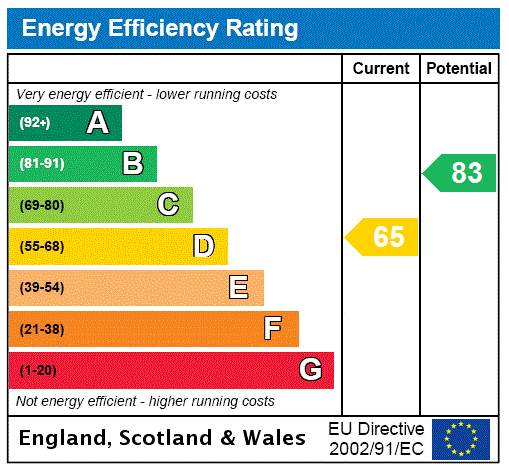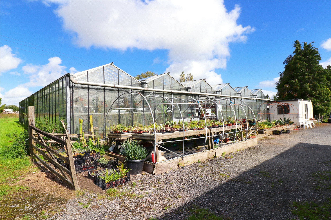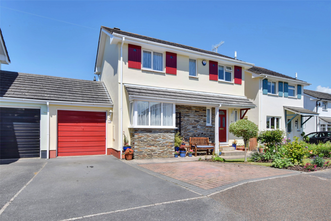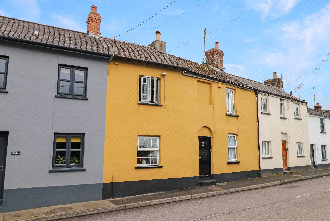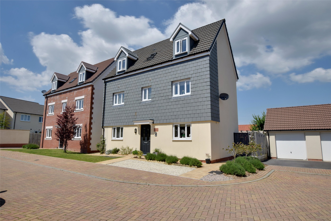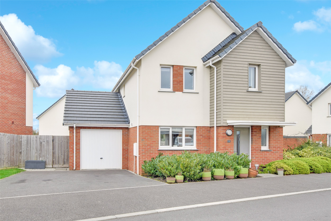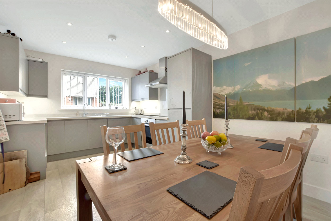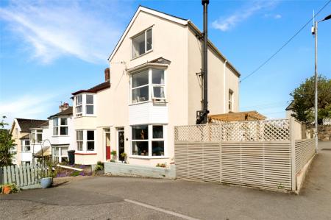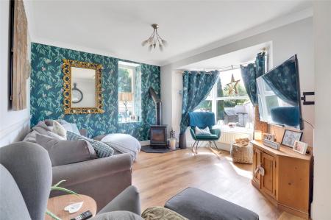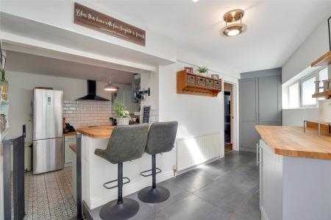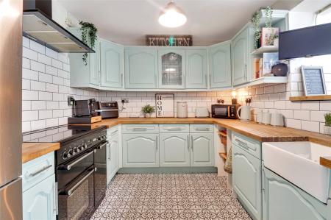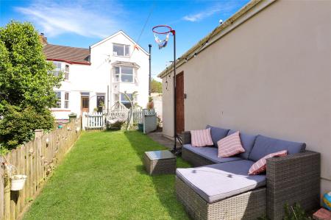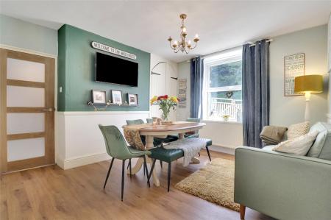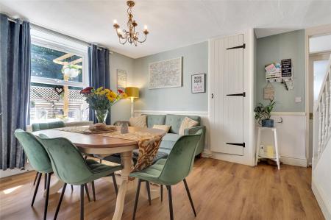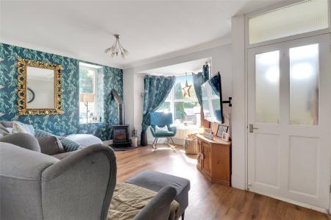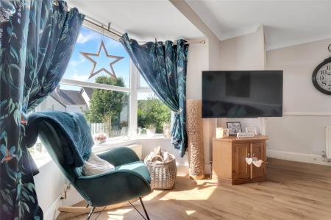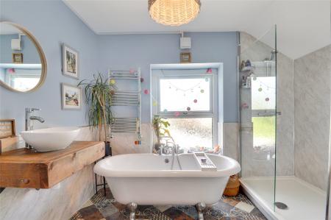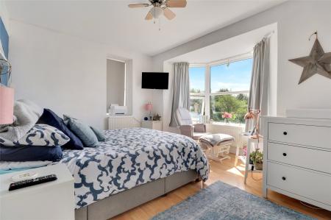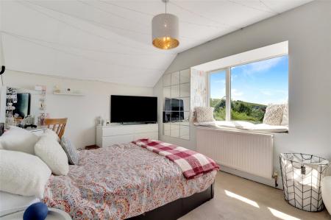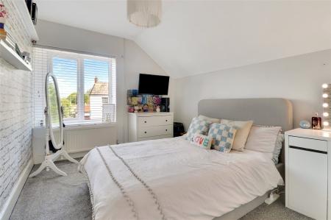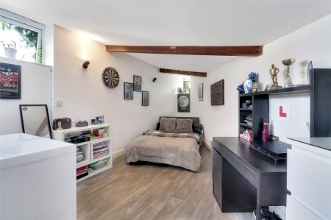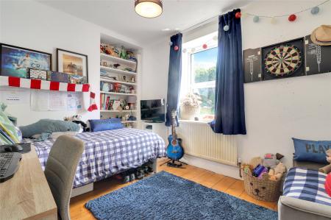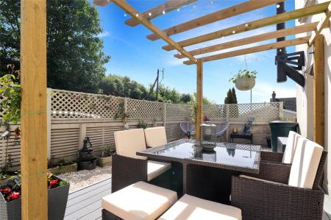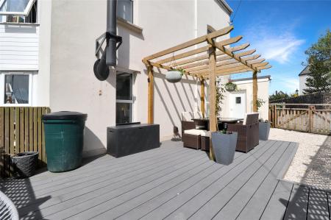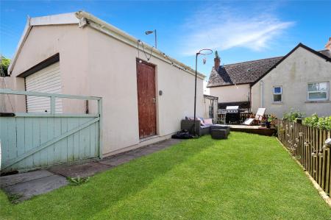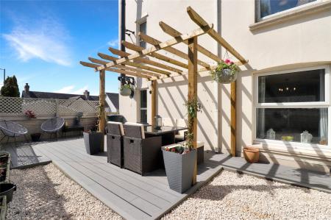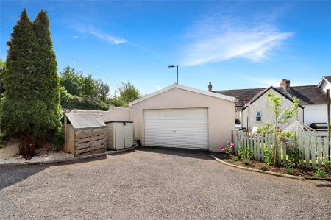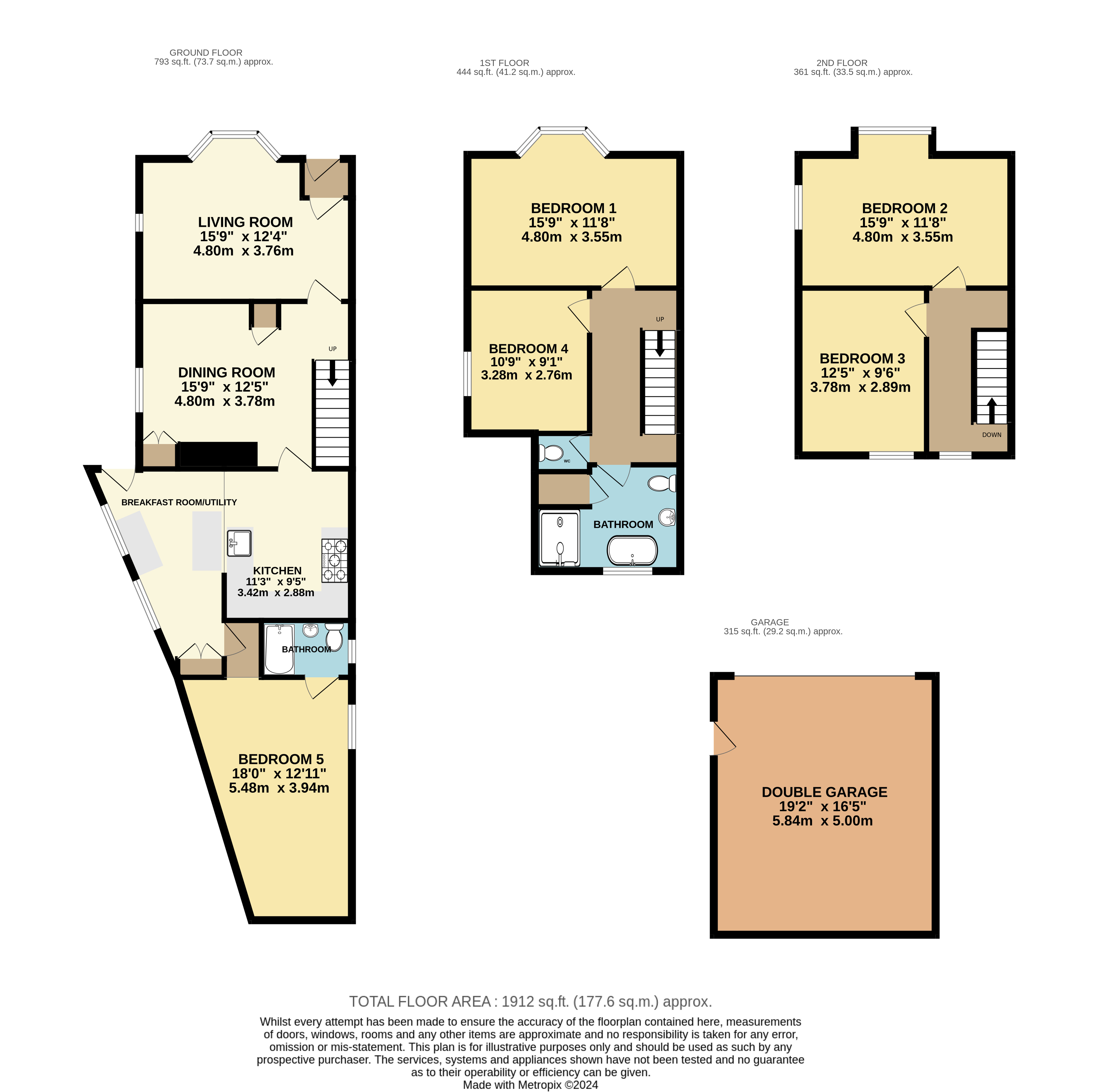- AMENITIES INCLUDING PUB AND SCHOOL WITHIN WALKING DISTANCE
- LOVELY VIEWS OVER THE VILLAGE AND TOWARDS THE COUNTRYSIDE
- SPACIOUS LIGHT AND AIRY ACCOMMODATION
- 5 DOUBLE BEDROOMS
- AMPLE DRIVEWAY PARKING + DOUBLE GARAGE
- IMMACULATELY PRESENTED THROUGHOUT
- GAS FIRED CENTRAL HEATING
- POPULAR VILLAGE LOCATION
- NO ONWARD CHAIN
- DOUBLE GLAZING
5 Bedroom House for sale in Barnstaple
AMENITIES INCLUDING PUB AND SCHOOL WITHIN WALKING DISTANCE
LOVELY VIEWS OVER THE VILLAGE AND TOWARDS THE COUNTRYSIDE
SPACIOUS LIGHT AND AIRY ACCOMMODATION
5 DOUBLE BEDROOMS
AMPLE DRIVEWAY PARKING + DOUBLE GARAGE
IMMACULATELY PRESENTED THROUGHOUT
GAS FIRED CENTRAL HEATING
POPULAR VILLAGE LOCATION
NO ONWARD CHAIN
DOUBLE GLAZING
A truly charming end terraced home, nestled in the charming and highly coveted village of Bishops Tawton. This spacious property presents a rare opportunity to acquire a beautifully presented home within this picturesque setting which enjoys beautiful views of the estuary and Codden Hill.
The accommodation is arranged over 3 spacious floors and boasts 5 generously proportioned bedrooms, and 2 elegant reception rooms, each offering a unique space for relaxation and entertainment.
Upon entering you are greeted by an inviting space that seamlessly flows throughout. The Living Room enjoys a dual aspect with large bay window to the front allowing light to flood through, being south facing. There is the added bonus of a wood burner for those winter evenings. The Dining Room is a lovely light and airy room with ample space for a large family dining table. Moving through there is a charming, well equipped modern kitchen providing an ample array of wall and base units, inset Belfast sink. In addition, there is dual fuel range cooker and further appliance space for fridge freezer. Alongside the Kitchen is a useful Utility Area with breakfast bar.
Future proofing the property, there is a large double bedroom on the ground floor with an En Suite Bathroom.
On the First Floor are 2 further Bedrooms, the Master Bedroom being particularly spacious, with lovely views to the front elevation. The Family Bathroom is beautifully appointed, comprising a 4-piece suite with shower, stand alone roll top bath, w.c. and wash basin, plus a useful separate cloakroom.
On the top floor are 2 further double Bedrooms completing this fabulous accommodation.
There is a lovely side garden being low maintenance, with a decked patio, ideal for outdoor dining and socialising. A further enclosed garden is lawned with patio area. There is a detached double garage with additional parking.
Every aspect of this home exudes quality and style, with attention to detail evident in its pristine condition. This is more than just a house; it's a lifestyle offering in one of the most sought-after locations. A viewing is highly recommended to fully appreciate the exceptional standard of living this property provides. Available with no onward chain.
Entrance Porch
Living Room 15'9" x 12'4" (4.8m x 3.76m).
Dining Room 15'9" x 12'5" (4.8m x 3.78m).
Kitchen/Breakfast Room 11'3" x 9'8" (3.43m x 2.95m).
Bedroom 5 18' x 12'11" (5.49m x 3.94m).
En Suite Shower Room
First Floor
Bedroom 1 15'9" x 11'8" (4.8m x 3.56m).
Bedroom 4 10'9" x 9'1" (3.28m x 2.77m).
Bathroom
Separate WC
Second Floor
Bedroom 2 15'9" x 11'8" (4.8m x 3.56m).
Bedroom 3 12'5" x 9'6" (3.78m x 2.9m).
Double Garage 19'2" x 16'5" (5.84m x 5m).
Tenure Freehold
Services All mains services connected
Viewing Strictly by appointment with the sole selling agent
Council Tax Band C - North Devon District Council
Rental Income Based on these details, our Lettings & Property Management Department suggest an achievable gross monthly rental income of £1,650 to £1,750 subject to any necessary works and legal requirements (correct at May 2024). This is a guide only and should not be relied upon for mortgage or finance purposes. Rental values can change and a formal valuation will be required to provide a precise market appraisal. Purchasers should be aware that any property let out must currently achieve a minimum band E on the EPC rating
Agents Note Recent home improvements to include solar panels which contribute towards the electricity and internal wall insulation throughout
From Barnstaple, head out of town on the A377 towards Bishops Tawton. Procced through the village until the road bends slightly to the right hand, down hill where the property can be found on the right hand side with a for sale board displayed.
Important information
This is not a Shared Ownership Property
This is a Freehold property.
Property Ref: 55707_BAR230798
Similar Properties
Retail Property (High Street) | £360,000
*£360,000 FREEHOLD FOR THE LAND & BUSINESS (STOCK WILL BE ADDITIONAL) OR ALTERNATIVELY £295,000 FREEHOLD WHICH EXCLUDES...
Beards Road, Fremington, Barnstaple
4 Bedroom House | Guide Price £360,000
Located within a popular area in Fremington, is this spacious and extended 4 bedroom detached property with 3 reception...
Blakeshill Road, Landkey, Barnstaple
4 Bedroom Terraced House | Offers in region of £360,000
Located in the popular village of Landkey, this charming four-bedroom terraced home offers a blend of traditional charac...
Penhill View, Bickington, Barnstaple
4 Bedroom Detached House | Guide Price £365,000
A stunning 4 bedroom detached house located within a sought after area in Bickington. This attractive property boasts a...
3 Bedroom Detached House | Offers in excess of £365,000
Located within a highly sought after area in Sticklepath, is this beautiful 3 bedroom detached family home, benefiting f...
3 Bedroom Detached House | Guide Price £365,000
Located within a sought after and modern development in Sticklepath, is this modern and immaculately presented, 3 bedroo...
How much is your home worth?
Use our short form to request a valuation of your property.
Request a Valuation
