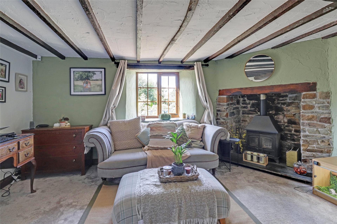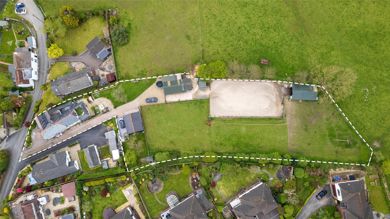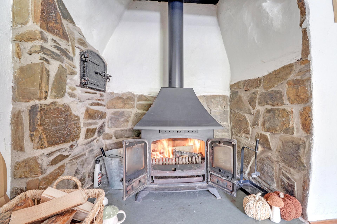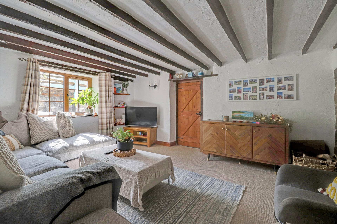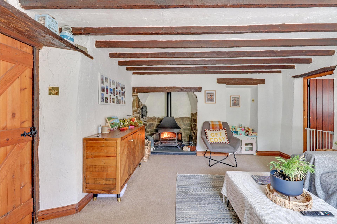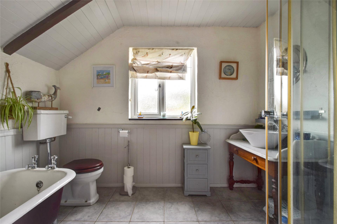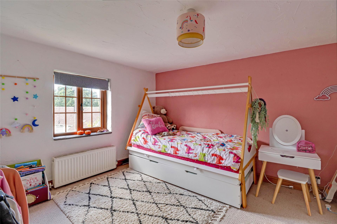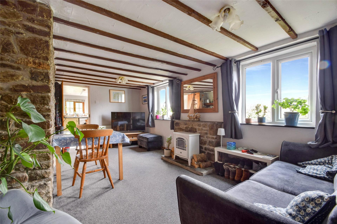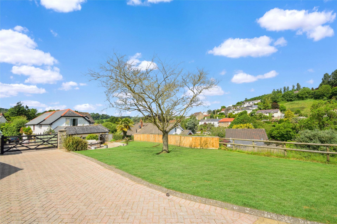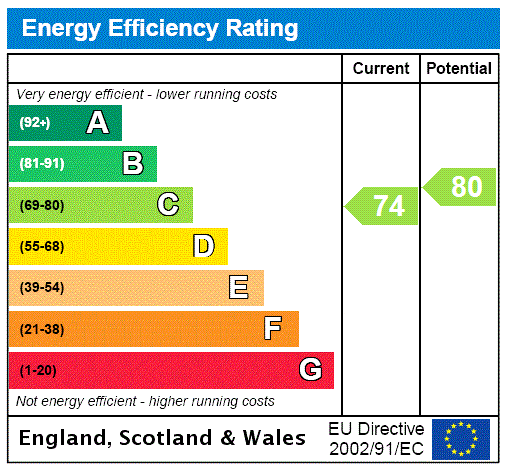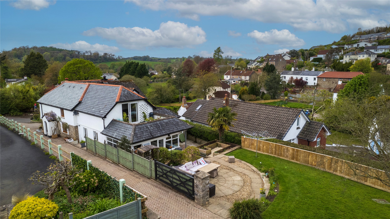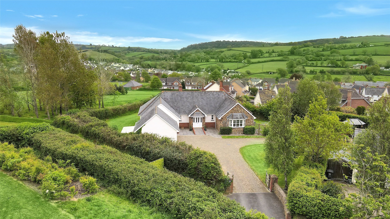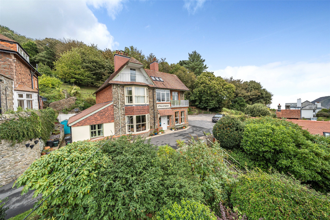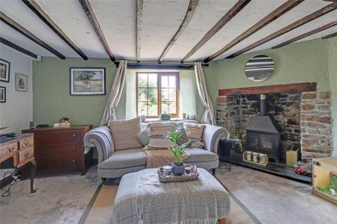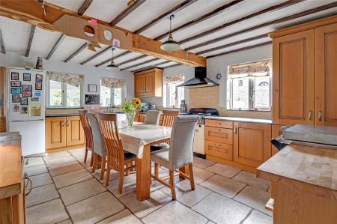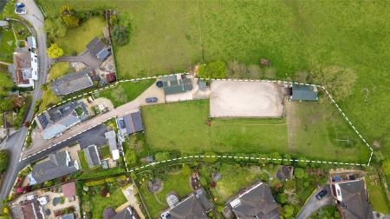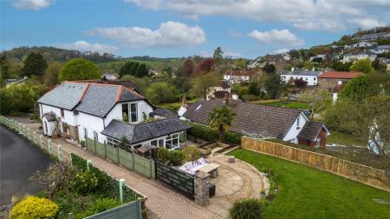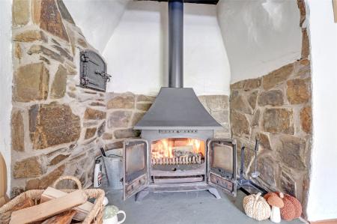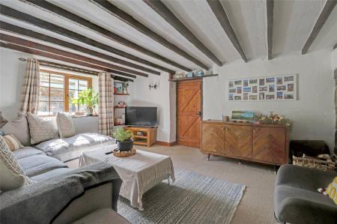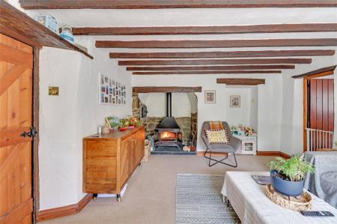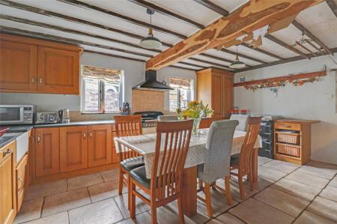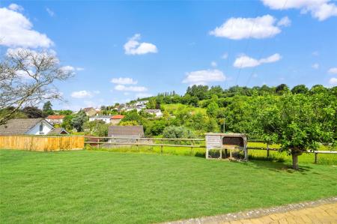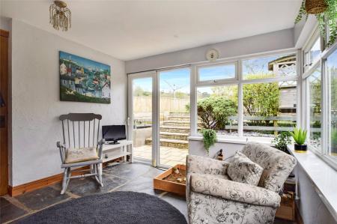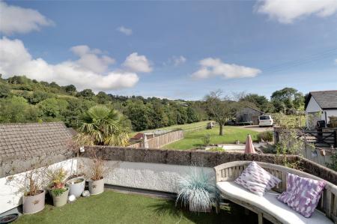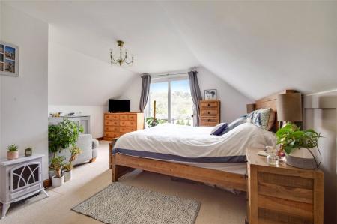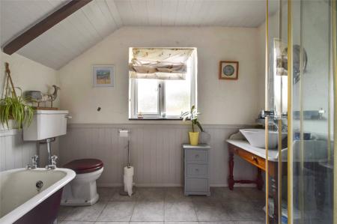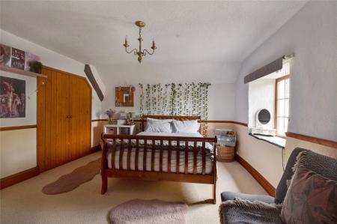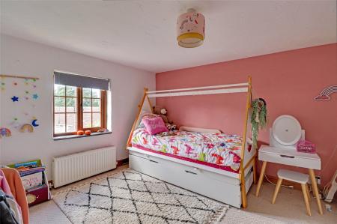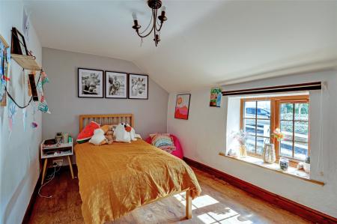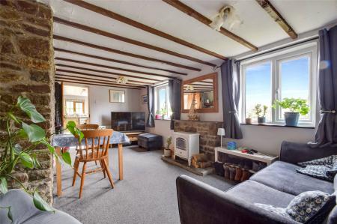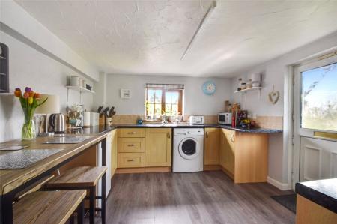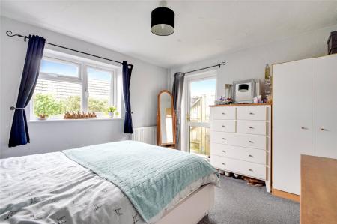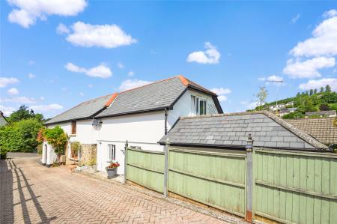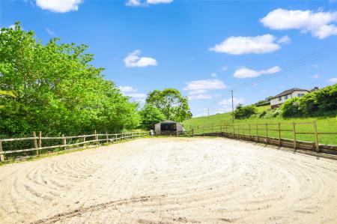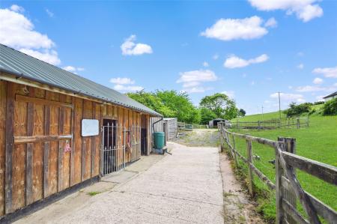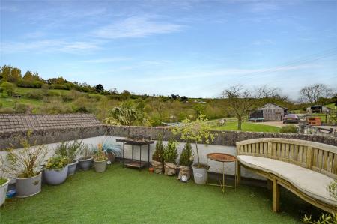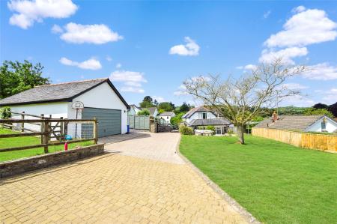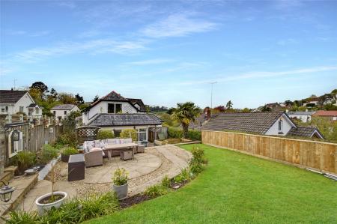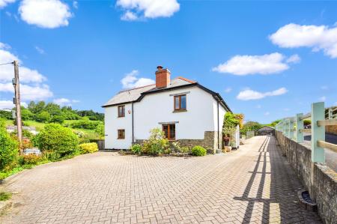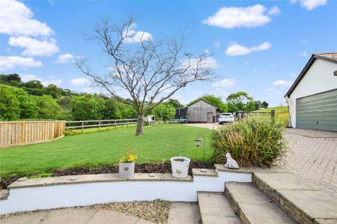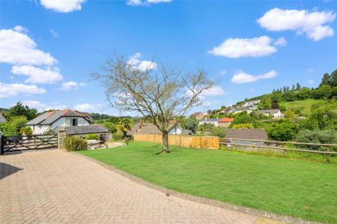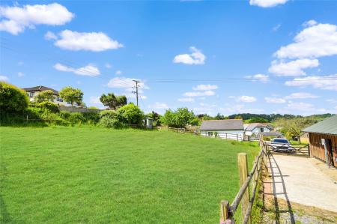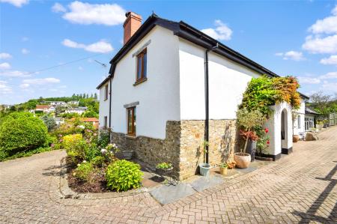- Nestled in heart of the village
- 5 Bedroom detached character property
- Ideal for 2 family occupation or alternatively to provide an income stream with the self-contained annexe
- Dressing room and en suite shower room to the master bedroom + roof terrace
- Large family bathroom with 4-piece white suite including rolled top bath
- Farmhouse style kitchen/dining room
- 2 Reception Rooms with inglenook fireplaces
- Range of outbuildings to include 2 stables
- tack room
- further useful stores and large timber storage shed
5 Bedroom Detached House for sale in Barnstaple
• Nestled in heart of the village
• 5 Bedroom detached character property
• Ideal for 2 family occupation or alternatively to provide an income stream with the self-contained annexe
• Dressing room and en suite shower room to the master bedroom + roof terrace
• Large family bathroom with 4-piece white suite including rolled top bath
• Farmhouse style kitchen/dining room
• 2 Reception Rooms with inglenook fireplaces
• Range of outbuildings to include 2 stables, tack room, further useful stores and large timber storage shed
• Enclosed menage and paddock
• In all approaching 1.5 acre
• Additional land to rent
• Lovely rural views
• UPVC double glazing
• Gas fired central heating (2 separate boilers for main residence and annexe)
Nestled in the heart of the highly sought-after village of Bishops Tawton, this enchanting 5-bedroom detached cottage offers the perfect blend of rustic charm and modern convenience. The property boasts an additional 1-bedroom adjoining annexe, ideal for guests, extended family, or potential rental income.
Set within 1.5 acres of beautiful countryside, the property is a haven for equestrian enthusiasts, featuring well-maintained stables, a sand school, and ample grazing land. The grounds are a true delight, offering a tranquil escape with stunning rural views.
Inside, the cottage exudes warmth and character, with spacious living areas, a country-style kitchen, and cosy fireplaces. Each bedroom is generously proportioned, providing comfortable accommodation for a large family. The master suite is particularly impressive, with picturesque views over the surrounding countryside.
The adjoining annexe is self-contained and finished to a high standard, with its own kitchen, living area, and bathroom, providing privacy and independence.
Located in the picturesque village of Bishops Tawton, this property offers the perfect combination of peaceful rural living while being just a short drive from local amenities and the vibrant town of Barnstaple. With its exceptional equestrian facilities, versatile annex, and stunning setting, this cottage is a rare find in an idyllic location.
Entrance Porch
Entrance Hall
Sitting Room 15'1" x 12'4" (4.6m x 3.76m).
Reception Room 16' x 12'8" (4.88m x 3.86m).
Kitchen 18' x 15'1" (5.49m x 4.6m).
Cloakroom
Boot Room 12'6" x 5'10" (3.8m x 1.78m).
Garden Room 12'6" x 10'7" (3.8m x 3.23m).
First Floor
Bedroom 1 18'6" x 16' (5.64m x 4.88m).
Dressing Room 8'8" x 7'3" (2.64m x 2.2m).
En Suite Shower Room
Roof Terrace 16' x 11'3" (4.88m x 3.43m).
Bedroom 2 15'1" x 12'10" (4.6m x 3.9m).
Bedroom 3 11'6" x 10'4" (3.5m x 3.15m).
Bedroom 4 13'9" x 7'10" (4.2m x 2.4m).
Bedroom 5 10'4" x 8'8" (3.15m x 2.64m).
Bathroom 9'3" x 7'5" (2.82m x 2.26m).
Annexe
Kitchen/Breakfast Room 11'6" x 10'4" (3.5m x 3.15m).
Lounge/Diner 18'2" x 10'4" (5.54m x 3.15m).
Inner Lobby
Bedroom 11'2" x 10'4" (3.4m x 3.15m).
Shower Room
Tenure Freehold
Services All mains services connected
Viewing Strictly by appointment with the sole selling agent
Council Tax Band *D - NDDC (Glebe Cottage)
A - NDDC (Annexe)
*At the time of preparing these sales particulars the council tax banding is correct. However, purchasers should be aware that improvements carried out by the vendor may affect the property's council tax banding following a sale.
Agents Note Please be aware the vendors currently rent an adjoining field and it's understood that this field will be available to rent to any new purchaser if required
From our office proceed out of town in the direction of Newport. Continue along Newport Road to the traffic lights turning right into South Street. Follow this road down to the Bishops Tawton roundabout, proceed straight over and into the village of Bishops Tawton. Continue through the village taking the left hand turning into Village Street. At the green triangle keep to the left and then turn left down into Easter Street. Half way down Easter Street, the entrance to Glebe Cottage will be seen on the right hand side with a for sale board displayed.
Important Information
- This is a Freehold property.
Property Ref: 55707_BAR240576
Similar Properties
Easter Street, Bishops Tawton, Barnstaple
5 Bedroom Equestrian | Guide Price £775,000
Nestled in the heart of the picturesque and popular village of Bishops Tawton, this charming, detached period property o...
5 Bedroom Detached House | Offers in region of £775,000
Introducing "Highfield House" a prestigious five-bedroom detached family home, impeccably designed and situated on a gen...
Acland Road, Landkey, Barnstaple
5 Bedroom Detached Bungalow | Guide Price £775,000
A one off build by the reputable builders Pearce Homes. A stunning 5 bedroom detached bungalow sat within private ground...
Hotel | £795,000
Detached residence set in about 0.48 of an acre of garden with a car park for 8 vehicles and an established guest house...
Hotel | £795,000
Detached residence set in about 0.48 of an acre of garden with a car park for 8 vehicles and an established guest house...
11 Bedroom House | £795,000
Detached residence set in about 0.48 of an acre of garden with a car park for 8 vehicles and an established guest house...
How much is your home worth?
Use our short form to request a valuation of your property.
Request a Valuation

